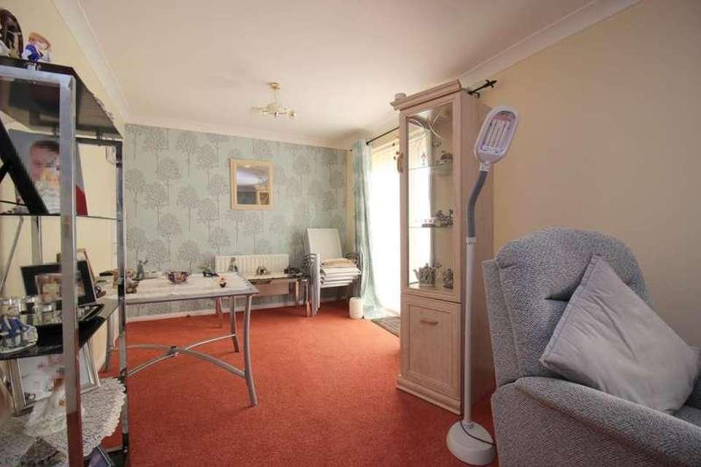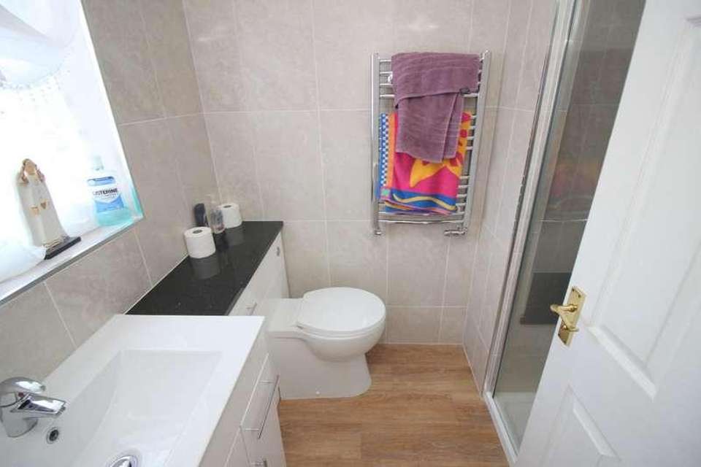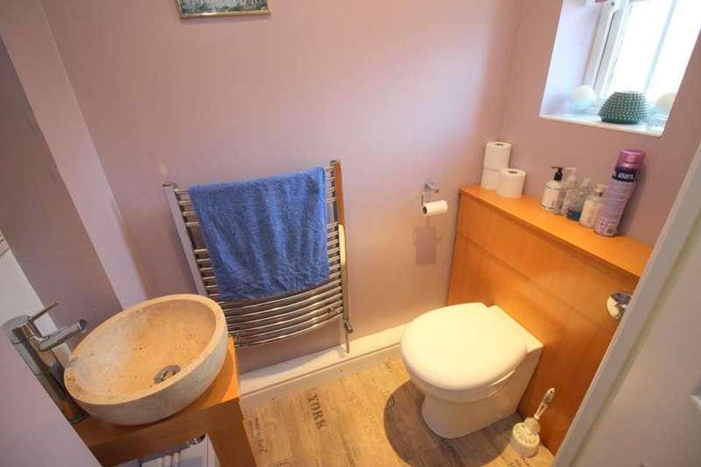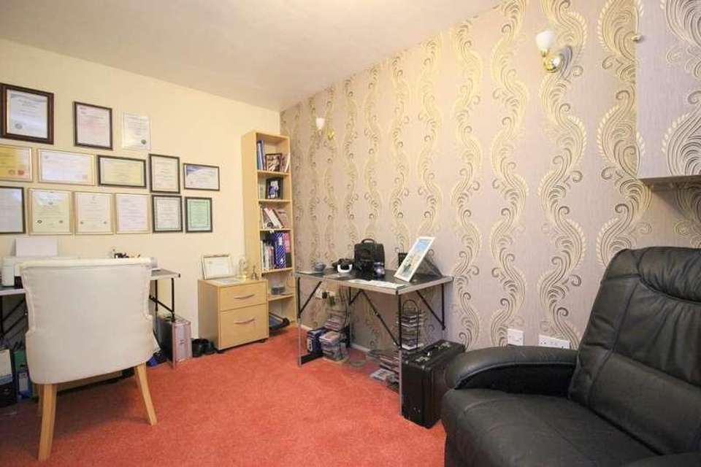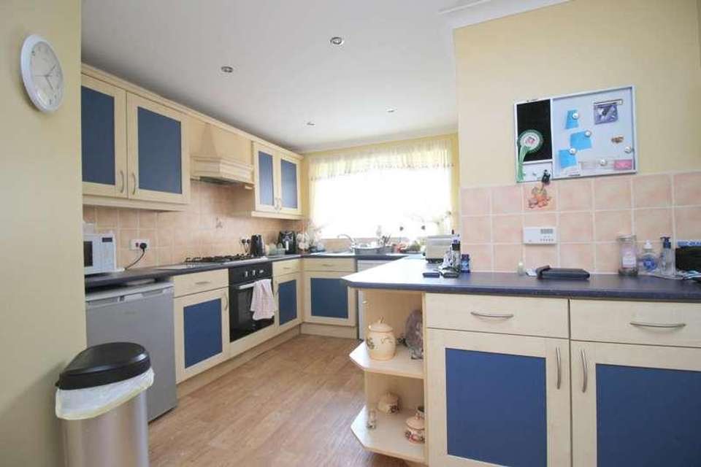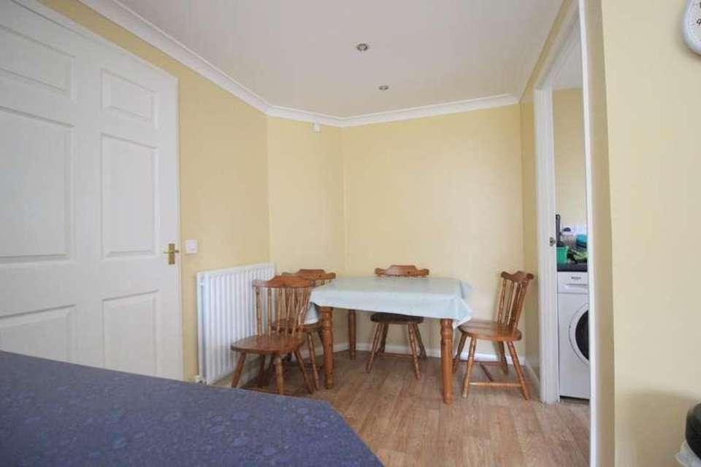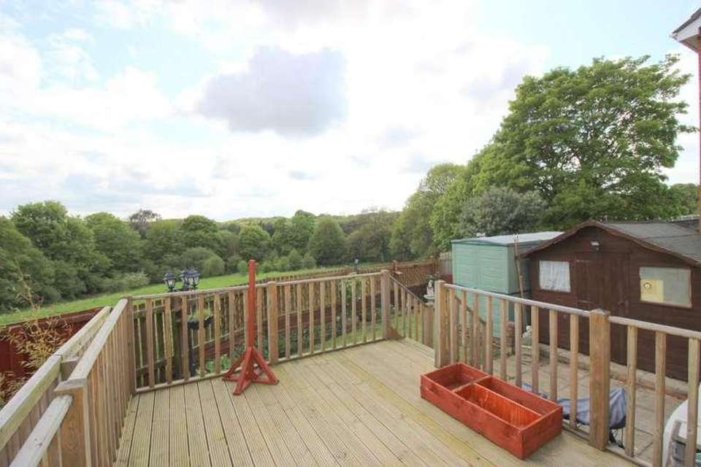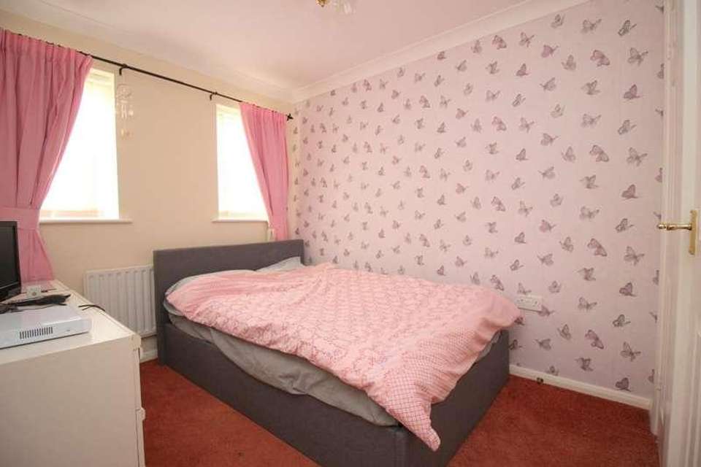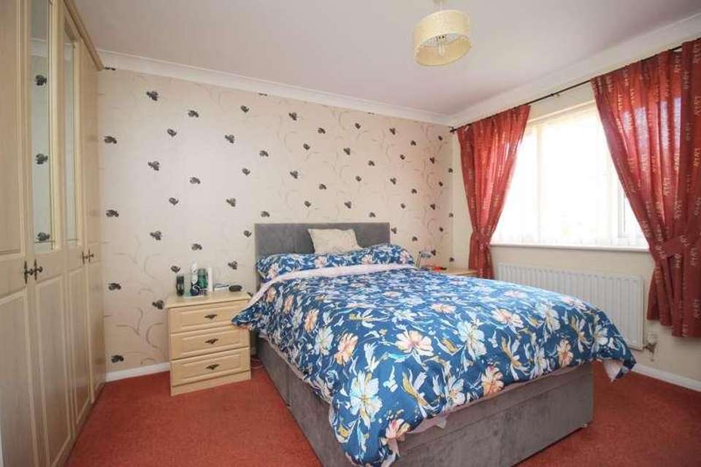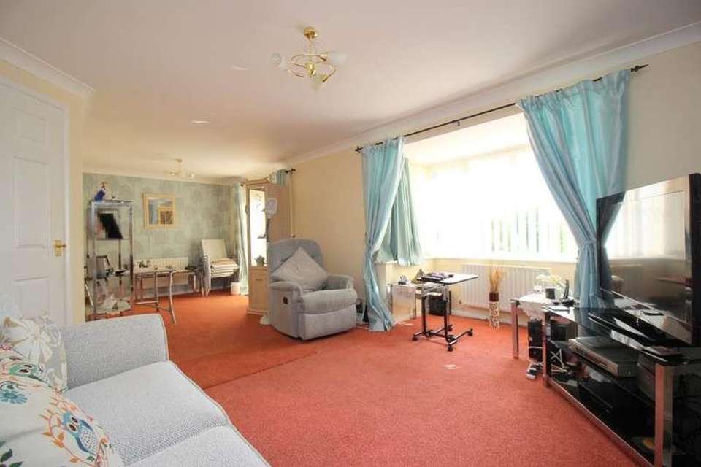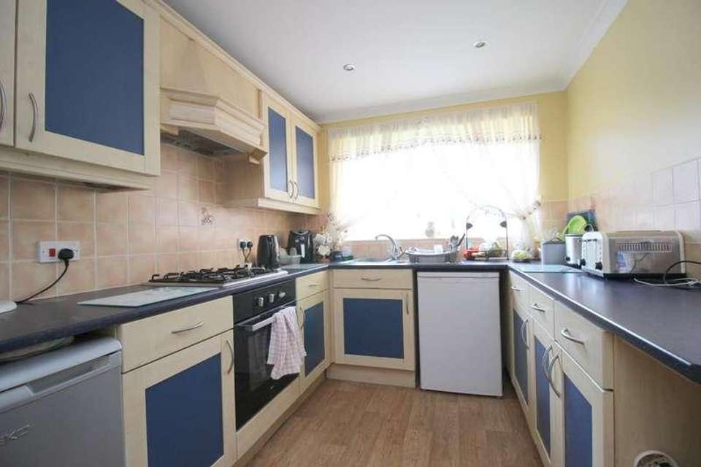4 bedroom detached house for sale
Durham, DH7detached house
bedrooms
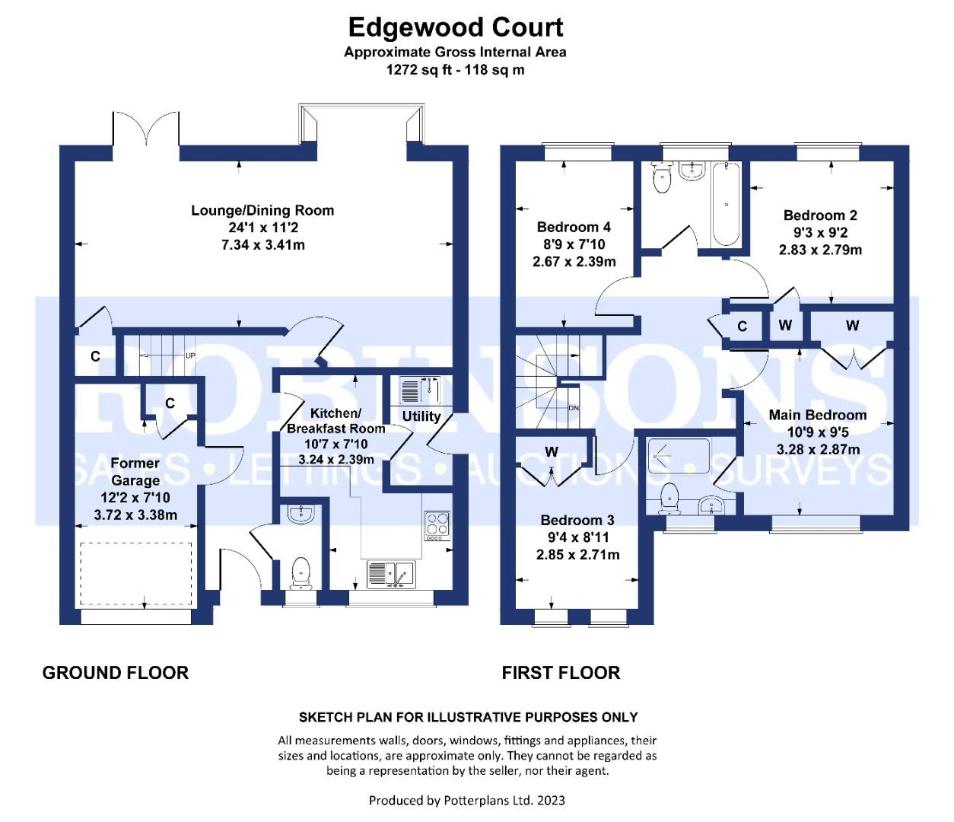
Property photos




+17
Property description
* ENCLOSED SOUTH FACING REAR GARDEN WITH NICE VIEWS * RE-FITTED EN-SUITE * CUL DE SAC POSITION * A MUST VIEW *An excellent opportunity to purchase this ideally located four bedroom family detached house enjoying a pleasant cul-de-sac setting. The property offers a good layout with well proportioned living accommodation throughout. The accommodation briefly comprises of entrance hallway, former garage, lounge and dining area with walk-in bay window and patio doors to decking, breakfasting kitchen, utility and downstairs wc/cloaks. To the first floor there are four bedrooms, the master benefiting from en-suite shower room, and a family bathroom. The property enjoys lovely south facing views, and has an enclosed garden with decked patio area. To the front is a further lawned garden, and off-street car parking. The property is located in the traditionally popular village of Sacriston which has good access to schools, amenities, recreational facilities, bus and motoring links. In our opinion the property should appeal to a variety of potential purchasers and we would strongly recommend an early internal inspection.An exceptional family home - early viewing considered essential!GROUND FLOORHallwayDownstairs WCLounge / Dining Room7.34 x 3.41 (24'0 x 11'2 )Former Garage3.72 x 3.38 (12'2 x 11'1 )Breakfasting Kitchen3.24 x 2.39 (10'7 x 7'10 )Utility RoomFIRST FLOORLandingBedroom One3.28 x 2.87 (10'9 x 9'4 )En-SuiteBedroom Two2.83 x 2.79 (9'3 x 9'1 )Bedroom Three2.85 x 2.71 (9'4 x 8'10 )Bedroom Four2.67 x 2.39 (8'9 x 7'10 )BathroomAgents NotesElectricity Supply: MainsWater Supply: MainsSewerage: MainsHeating: GasBroadband: Basic 16Mbps, Superfast 79Mbps, Mobile Signal/Coverage: Good/Average/PoorTenure: FreeholdCouncil Tax: Durham County Council, Band C - Approx. ?1,959p.aEnergy Rating: DDisclaimer: The preceding details have been sourced from the seller and OnTheMarket.com. Verification and clarification of this information, along with any further details concerning Material Information parts A, B & C, should be sought from a legal representative or appropriate authorities. Robinsons cannot accept liability for any information provided.
Interested in this property?
Council tax
First listed
Over a month agoDurham, DH7
Marketed by
Robinsons 45 Front Street,Chester-le-Street,DH3 3BHCall agent on 0191 387 3000
Placebuzz mortgage repayment calculator
Monthly repayment
The Est. Mortgage is for a 25 years repayment mortgage based on a 10% deposit and a 5.5% annual interest. It is only intended as a guide. Make sure you obtain accurate figures from your lender before committing to any mortgage. Your home may be repossessed if you do not keep up repayments on a mortgage.
Durham, DH7 - Streetview
DISCLAIMER: Property descriptions and related information displayed on this page are marketing materials provided by Robinsons. Placebuzz does not warrant or accept any responsibility for the accuracy or completeness of the property descriptions or related information provided here and they do not constitute property particulars. Please contact Robinsons for full details and further information.



