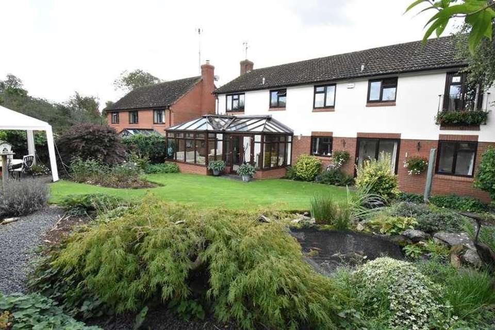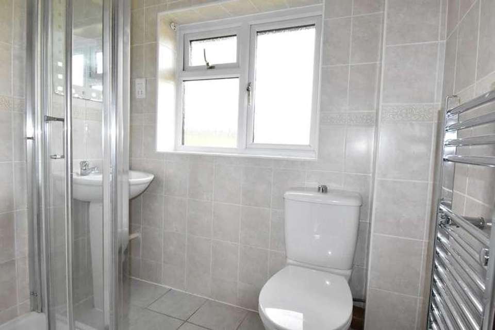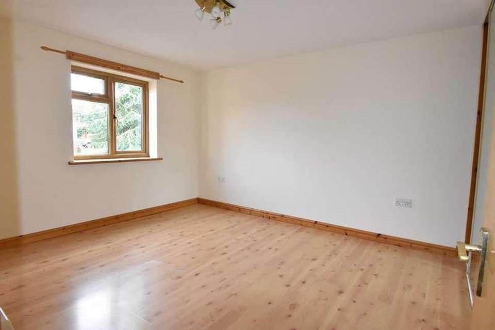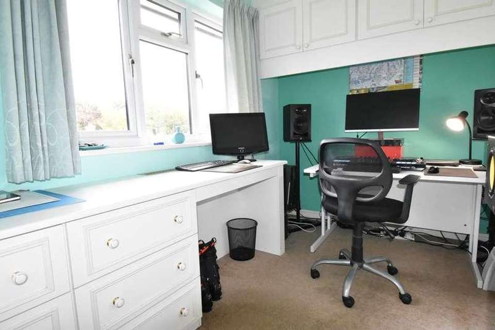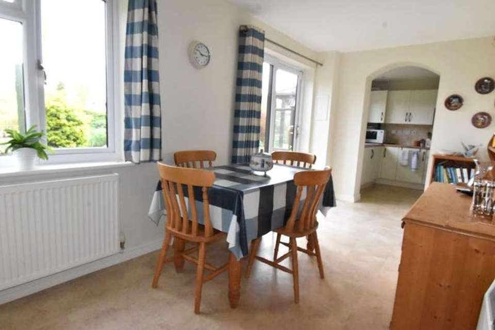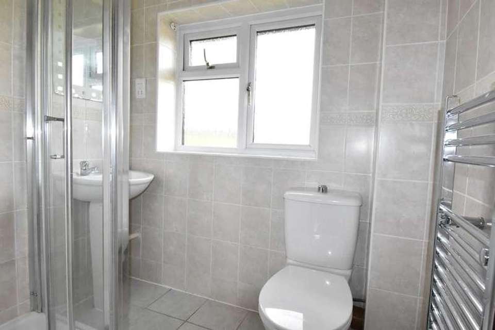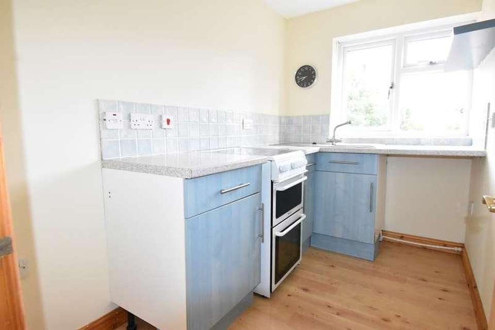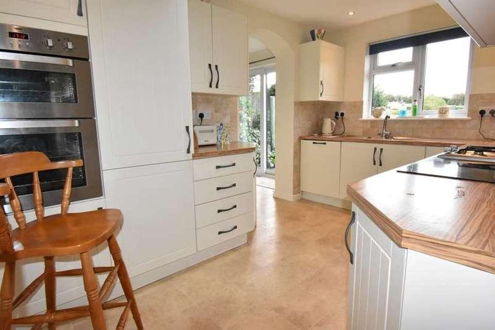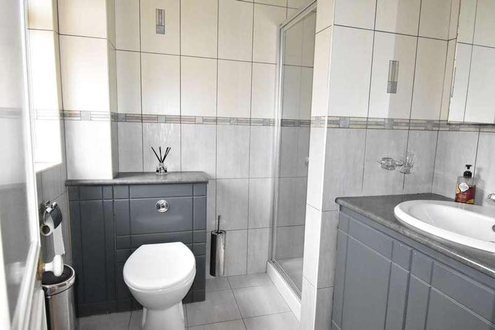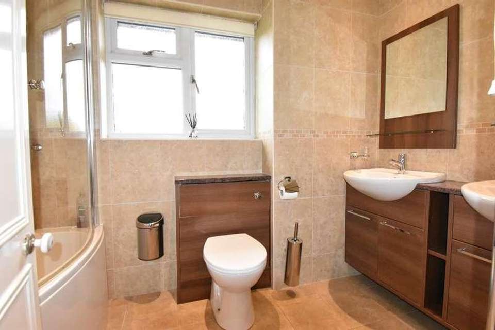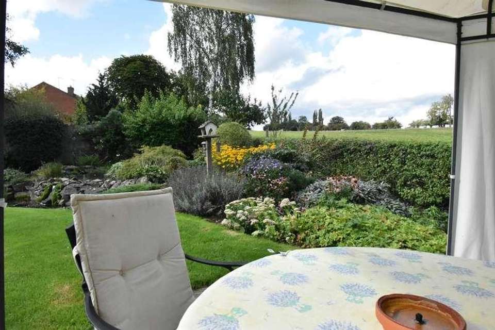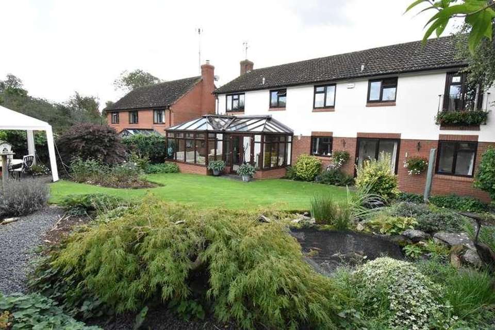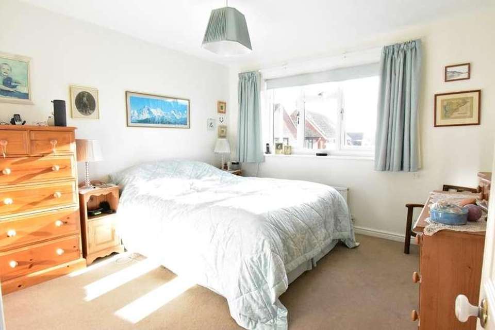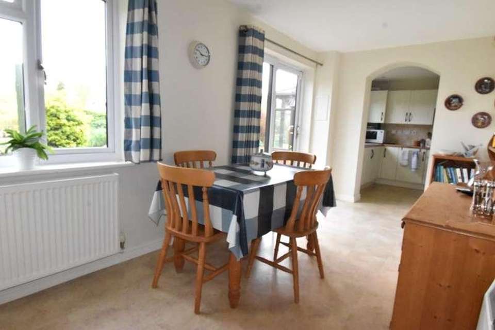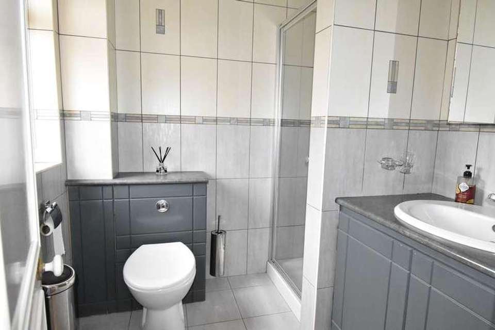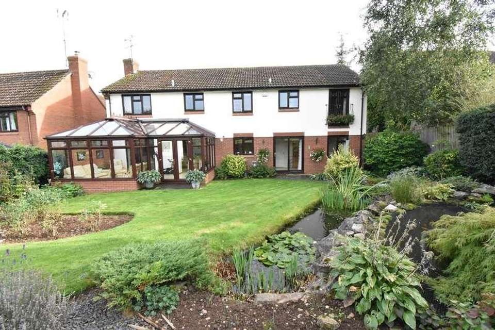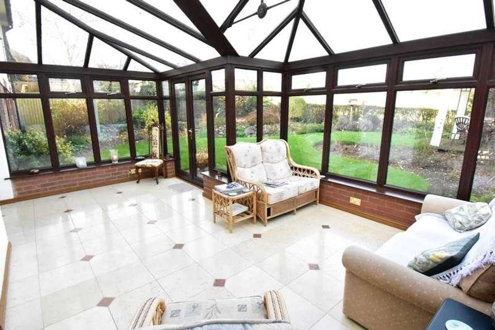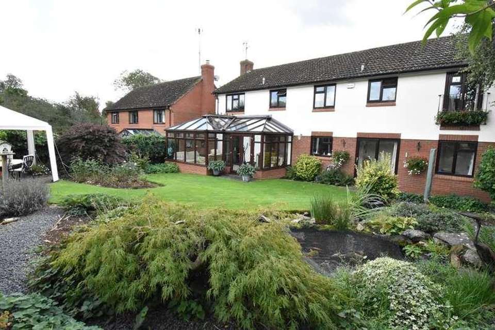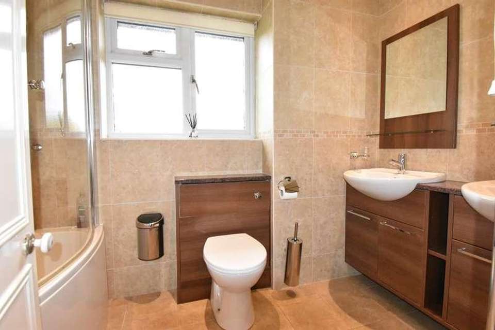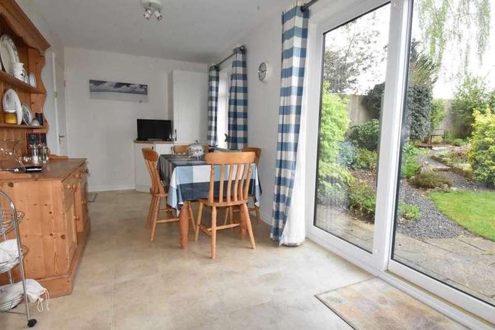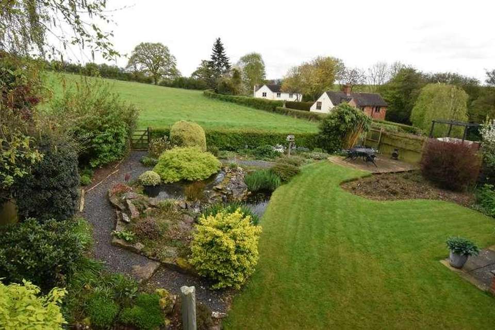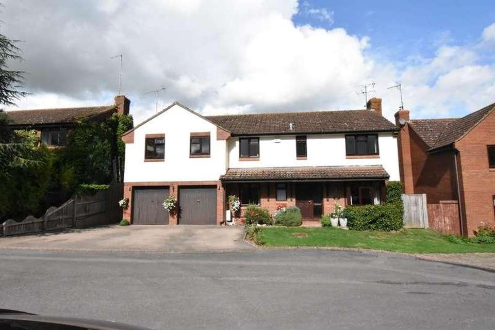5 bedroom detached house for sale
Gloucester, GL19detached house
bedrooms
Property photos
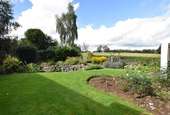
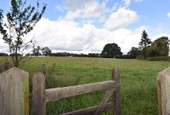
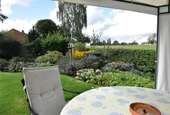
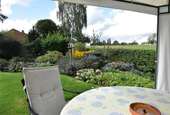
+23
Property description
With gardens backing onto open fields, this extended executive styled detached home is beautifully presented having been carefully and lovingly maintained inside and out since newly built and purchased by the vendors in 1987.Available with no onward sales chain, it has the added advantage of a fully self-contained annex creating the opportunity if required for multi-generational living.The accommodation in the main house comprises of a lounge with an attractive stone fireplace with open chimney. Double doors open out into the dining room which in turn opens out into the large conservatory which has the benefit of underfloor heating, and with doors also into the lounge, and situation adjacent to the kitchen, creates the perfect entertaining space.A true "cooks" kitchen, it is fitted with a range of wall and base units with an integrate include a two ring gas hob, 4 ring induction hob, double electric ovens, full height larder fridge, full height freezer and dishwasher. It leads into the perfect breakfast room with patio doors opening onto the garden.There is a door providing access into the garage, and a further door provides access to the annex.At the front of the house there is a home office and completing the accommodation on the ground floor is a guest wc.On the first floor there are four good sized bedrooms and main bathroom. Bedroom 1 has the benefit of a range of fitted wardrobes and a contemporary styled ensuite shower room.The modern bathroom is fitted with a panel bath with shower over, a vanity unit with two inset wash basins and low level wc.The annex which can be accessed independently of the house via its own front door, and also via the family room in the main house, has a lounge, kitchen, shower room and double bedroom with Juliet windows offering far reaching views.Outside at the front there is ample driveway parking leading to the double garage which has a utility area with plumbing for a washing machine; and offers excellent workshop and storage space.There is gated access from the front to the rear garden which has been beautifully landscaped and takes full advantage of the outlook across fields behind. It also has the benefit of a gate into the field to link to a public footpath, ideal for country walks.Mayalls Close is a small development exclusively of detached properties, within the heart of this delightful rural village.Tirley is centrally located equi-distant to Cheltenham and Gloucester making it an ideal commuter base. Approximate distances (miles):Tewkesbury 7 Bristol 45Cheltenham 10 Birmingham 48Gloucester 10 London 124Ground Floor Lounge 21' 6" x 10' 11" (6.55m x 3.33m) Dining Room 9' 3" x 8' 11" (2.82m x 2.72m) Family Room 16' 10" x 7' 8" (5.13m x 2.34m) Kitchen 12' 11" x 7' 11" (3.94m x 2.41m) Conservatory 18' 11" x 12' 3" (5.77m x 3.73m)max Study 8' 2" x 7' 11" (2.49m x 2.41m) WCFirst Floor Bedroom 1 11' 1" x 11' 1" (3.38m x 3.38m) Ensuite6' 4" x 5' 11" (1.93m x 1.80m) Bedroom 211' 1" x 10' 3" (3.38m x 3.12m) Bedroom 39' 2" x 8' 1" (2.79m x 2.46m) Bedroom 410' 8" x 6' 1" (3.25m x 1.85m) maxBathroom 9' 4" x 5' 6" (2.84m x 1.68m) Annex First Floor Annex Lounge 12' 4" x 10' 9" (3.76m x 3.28m) Annex Bedroom 10' 0" x 7' 11" (3.05m x 2.41m) Annex Kitchen 8' 11" x 5' 6" (2.72m x 1.68m) Annex Shower Room6' 3" x 4' 5" (1.91m x 1.35m) Outside Double Garage 16' 9" x 11' 11" (5.11m x 3.63m)
Interested in this property?
Council tax
First listed
Over a month agoGloucester, GL19
Marketed by
Engall Castle Ltd 155, High Street,Tewkesbury,GL20 5JPCall agent on 01684 293246
Placebuzz mortgage repayment calculator
Monthly repayment
The Est. Mortgage is for a 25 years repayment mortgage based on a 10% deposit and a 5.5% annual interest. It is only intended as a guide. Make sure you obtain accurate figures from your lender before committing to any mortgage. Your home may be repossessed if you do not keep up repayments on a mortgage.
Gloucester, GL19 - Streetview
DISCLAIMER: Property descriptions and related information displayed on this page are marketing materials provided by Engall Castle Ltd. Placebuzz does not warrant or accept any responsibility for the accuracy or completeness of the property descriptions or related information provided here and they do not constitute property particulars. Please contact Engall Castle Ltd for full details and further information.





