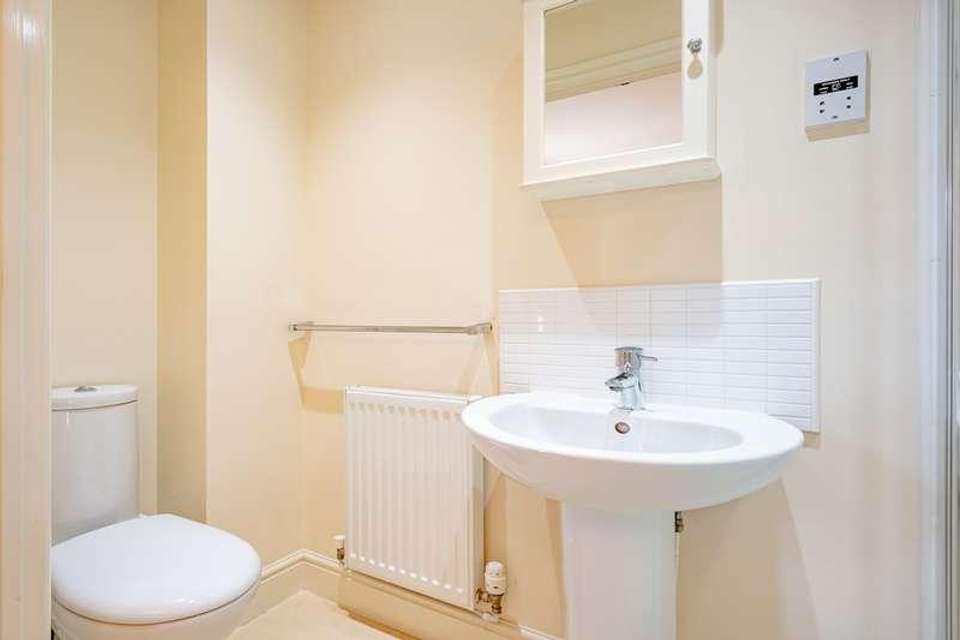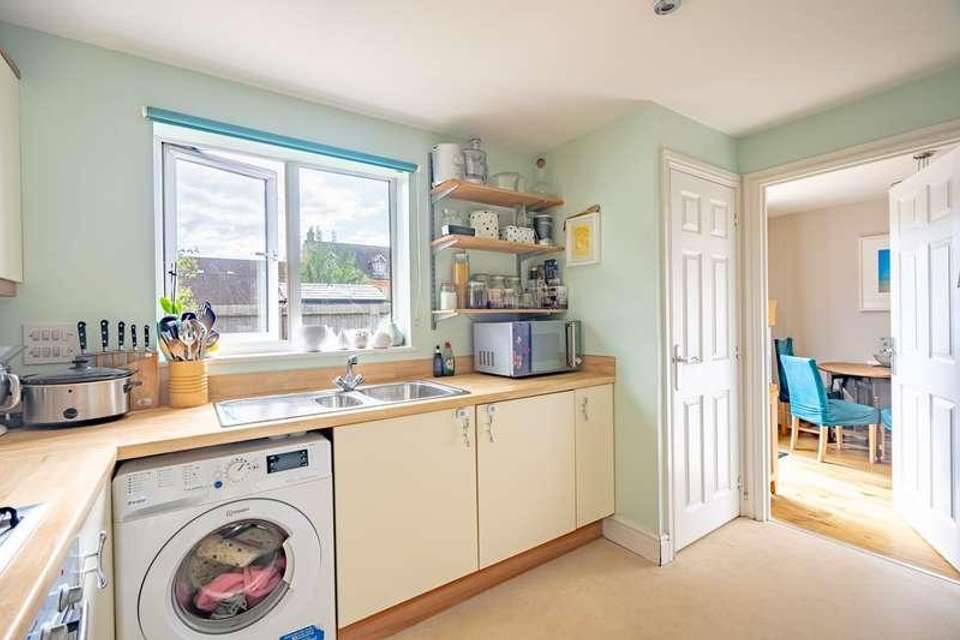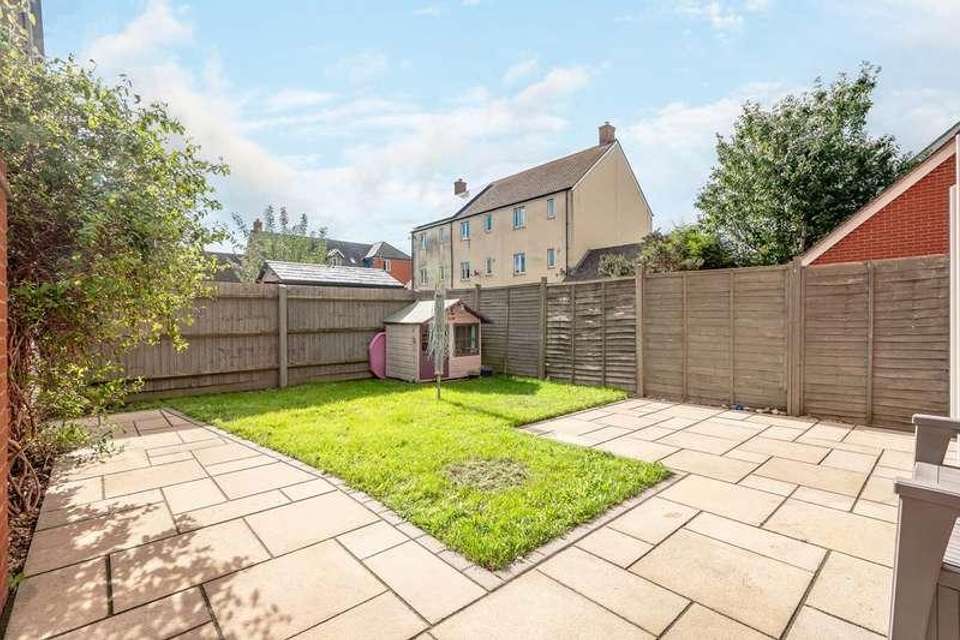3 bedroom semi-detached house for sale
Weston-super-mare, BS24semi-detached house
bedrooms
Property photos




+14
Property description
HOUSE FOX ESTATE AGENTS PRESENTS ... This well presented semi detached family home offers 3 bedrooms, living room with separate dining area to the rear, en suite and cloakroom, a private rear garden and a garage with parking. The property is approached via a front garden area laid to chippings and the entrance hall to the house has stairs to the first floor and a cloakroom with WC and wash basin. The living room is a good size and follows through to the dining area to the rear which has french doors out to the rear garden. The kitchen offers a range of wall and base units with worktops over, gas hob with extractor hood over and electric oven under, spaces for dishwasher, washing machine and fridge freezer and inset stainless steel sink/drainer. To the upstairs there are 3 bedrooms with bedroom 1 benefitting from a built in double wardrobe and also an en suite which has a white suite of WC, wash basin and a shower. The family bathroom is also a white suite of WC, wash basin and a bath with shower over. Outside to the rear the garden is really quite private and is laid to patio for table and chairs and a central lawn area. The patio follows round to a timber side gate to the driveway parking for 2 or even 3 vehicles, and a rear courtesy door to the single garage which has power and lighting and an up and over door to the front.Entrance Hall / CloakroomStairs to first floorCloakroom - Upvc double glazed window to front; WC and wash basinLiving RoomRadiator; Upvc double glazed window to frontDining Area8' 5" x 8' 3" (2.57m x 2.51m) Radiator; Upvc double glazed french doors to rear gardenKitchen11' 10" x 8' 5" (3.61m x 2.57m) Radiator; Upvc double glazed window to rear; range of wall and base units with worktops over, gas hob with extractor hood over and electric oven under, spaces for dishwasher, washing machine and fridge freezer and inset stainless steel sink/drainer.Bedroom 111' 3" x 8' 6" (3.43m x 2.59m) Radiator; Upvc double glazed window to front; built in double wardrobe and door to en suiteEn Suite to Bed 18' 0" x 2' 10" (2.44m x 0.86m) Radiator; Upvc double glazed window to front; white suite of WC, wash basin and showerBedroom 211' 9" x 7' 6" (3.58m x 2.29m) Radiator; Upvc double glazed window to rearBedroom 38' 5" x 8' 4" (2.57m x 2.54m) Radiator; Upvc double glazed window to rearFamily Bathroom8' 4" x 6' 0" (2.54m x 1.83m) Towel Radiator; Upvc double glazed window to front; white suite of WC, wash basin and a bath with shower over. OutsideFRONT - laid to chippingsREAR - Outside to the rear the garden is really quite private and is laid to patio for table and chairs and a central lawn area. The patio follows round to a timber side gate to the driveway parking for 2 or even 3 vehicles, and a rear courtesy door to the single garageGARAGE - approx 16' x 8' - has power and lighting and an up and over door to the front driveway which is suitable for 2 or maybe 3 vehicles
Council tax
First listed
Over a month agoWeston-super-mare, BS24
Placebuzz mortgage repayment calculator
Monthly repayment
The Est. Mortgage is for a 25 years repayment mortgage based on a 10% deposit and a 5.5% annual interest. It is only intended as a guide. Make sure you obtain accurate figures from your lender before committing to any mortgage. Your home may be repossessed if you do not keep up repayments on a mortgage.
Weston-super-mare, BS24 - Streetview
DISCLAIMER: Property descriptions and related information displayed on this page are marketing materials provided by House Fox Estate Agents. Placebuzz does not warrant or accept any responsibility for the accuracy or completeness of the property descriptions or related information provided here and they do not constitute property particulars. Please contact House Fox Estate Agents for full details and further information.


















