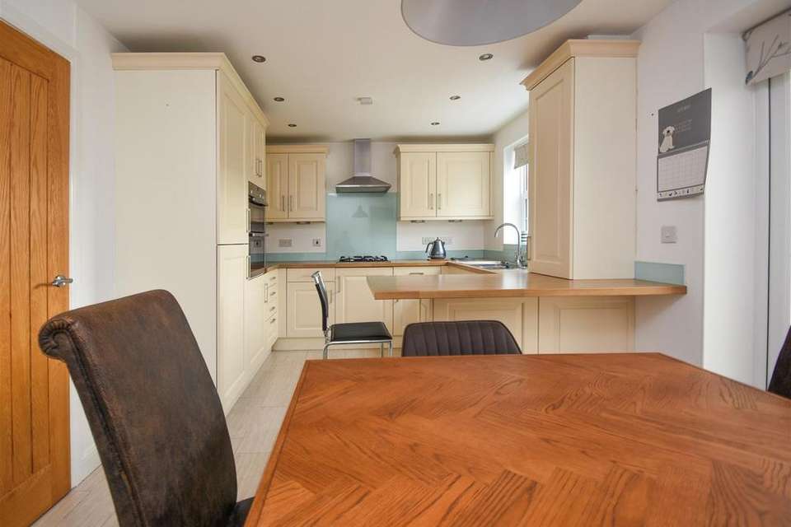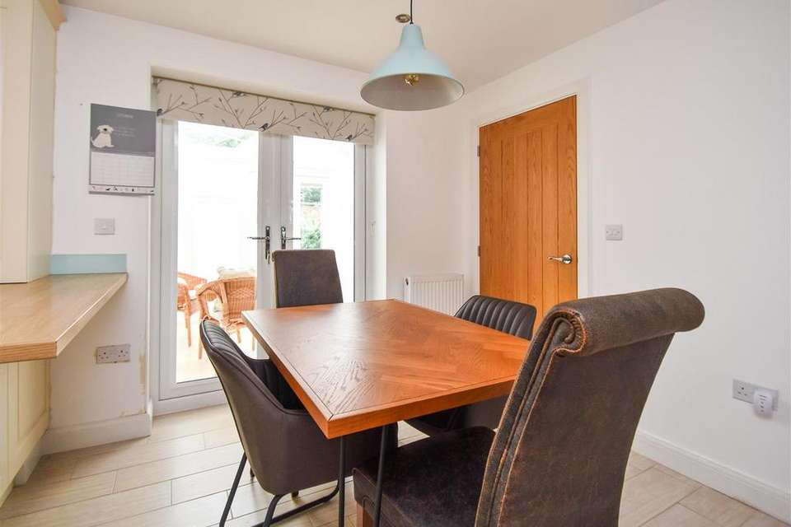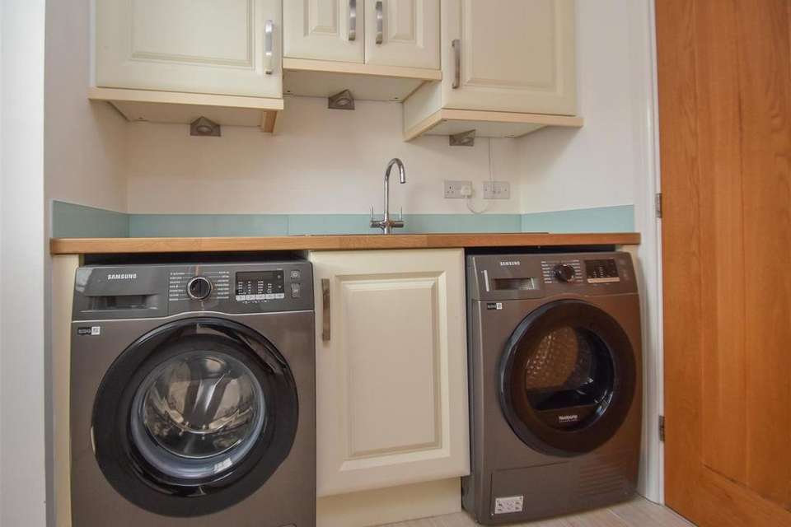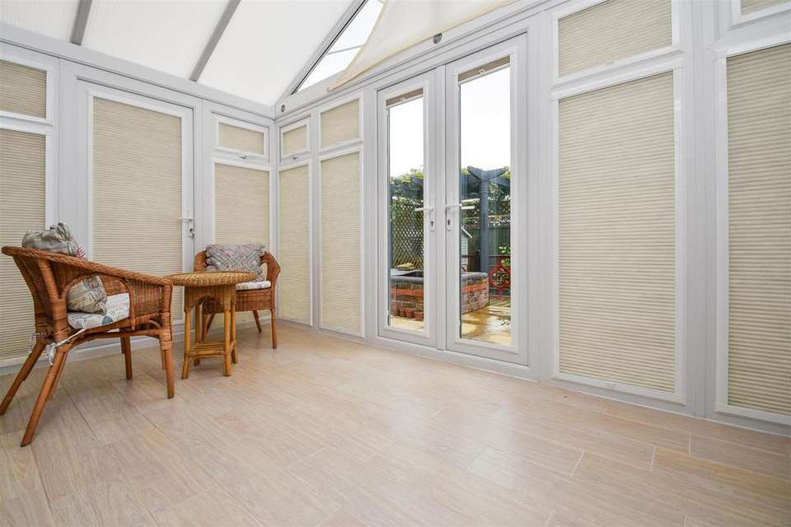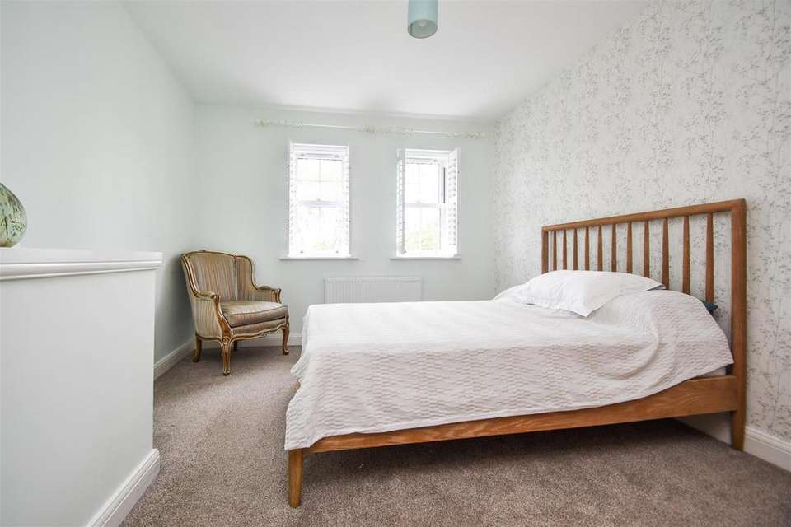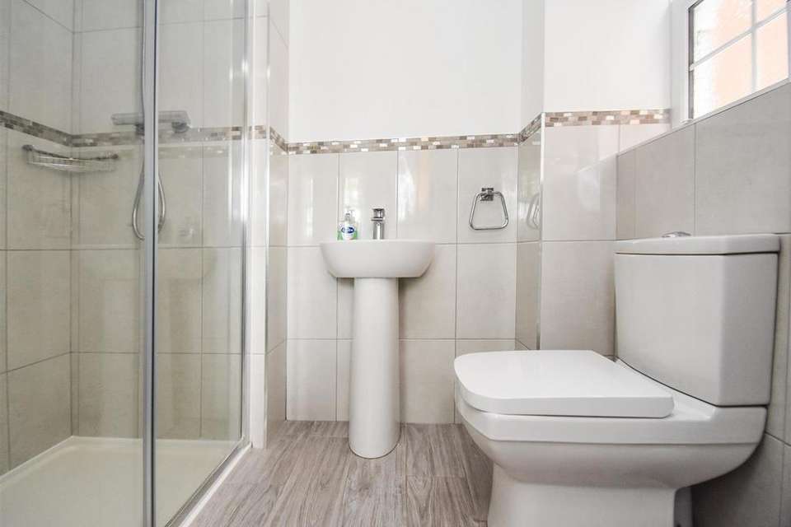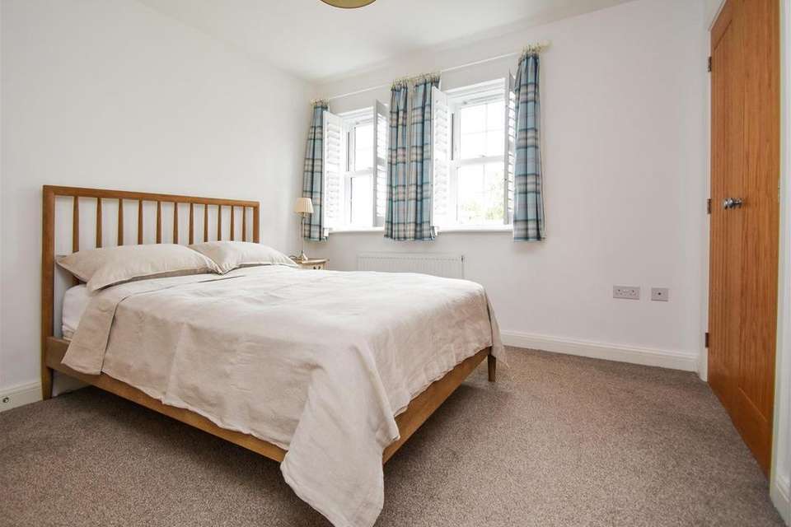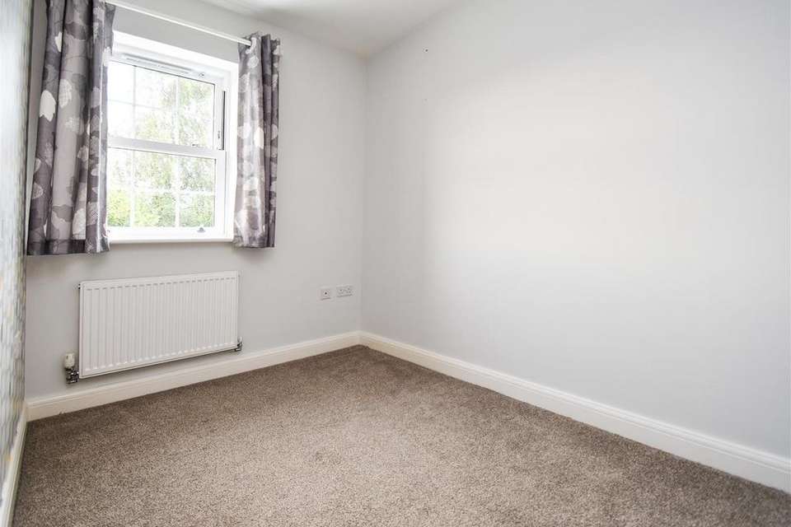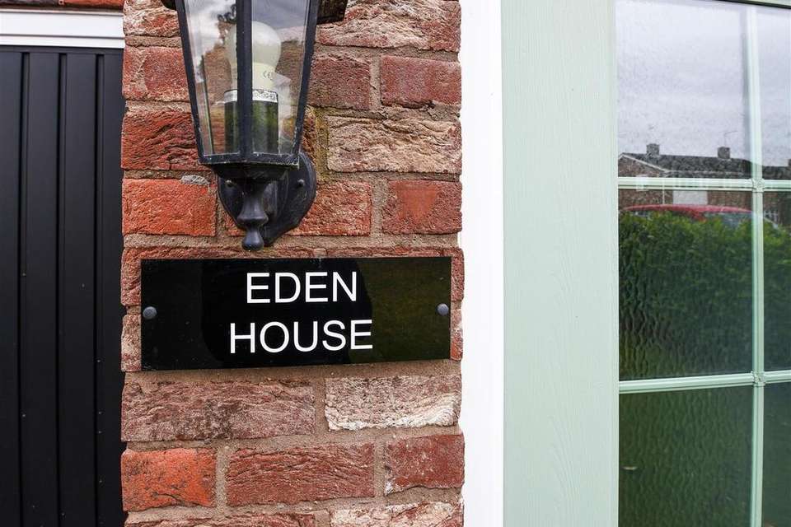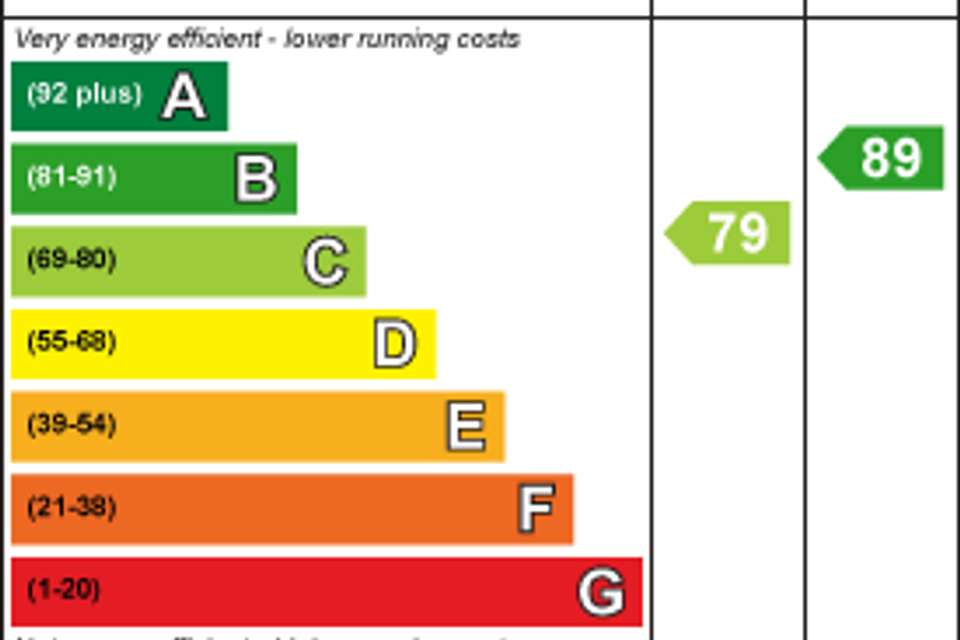4 bedroom detached house for sale
Swindon, Dudleydetached house
bedrooms
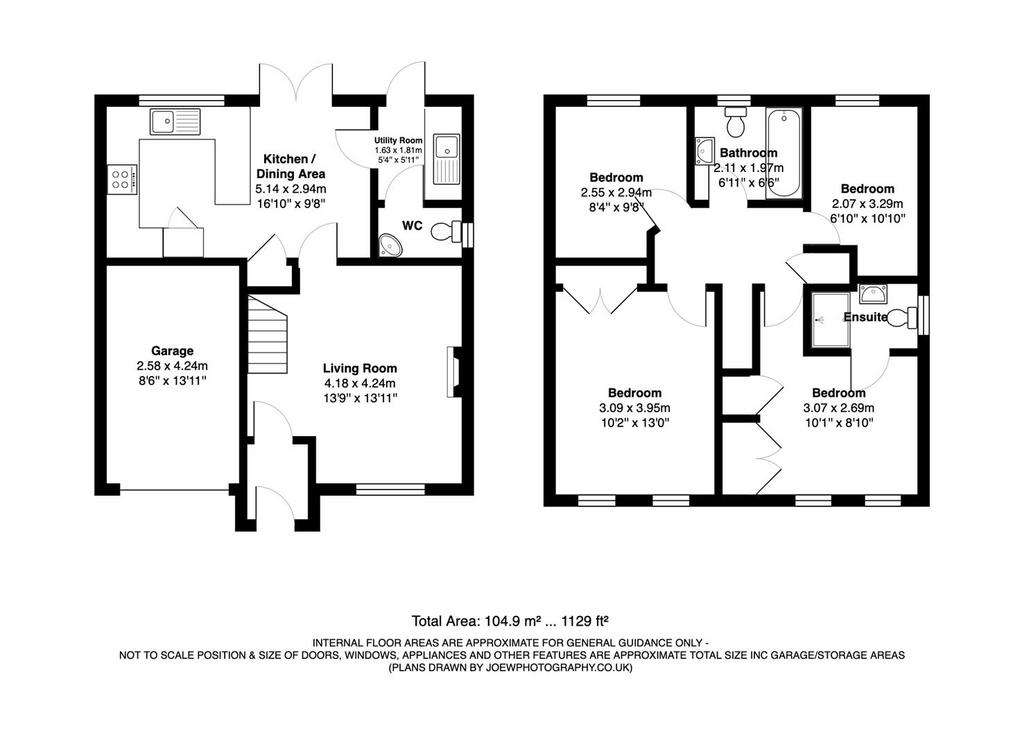
Property photos
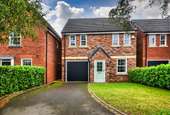
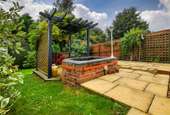

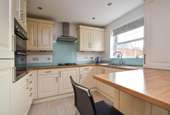
+13
Property description
Eden House is a lovely detached modern family home with off road parking, integral garage and a well stocked, thoughtfully landscaped rear garden. The property benefits from central heating and double glazing.
WOMBOURNE OFFICE
EPC: C
Location - Wombourne Road is the main road from Wombourne into Swindon and is within easy walking distance of the local primary school. Swindon is surrounded by lovely local countryside walks yet is within convenient travelling distance of many centres such as Wombourne, Dudley, Stourbridge and Wolverhampton. Furthermore, there is a popular supermarket nearby on the Bridgnorth Road and local shops within Swindon village.
Description - Eden House is a lovely detached modern family home with off road parking, integral garage and a well stocked, thoughtfully landscaped rear garden. The internal accommodation briefly comprises lounge, dining kitchen with separate utility, downstairs cloakroom/wc and conservatory to the ground floor. To the first floor there are four good sized bedrooms, en-suite to the master bedroom and a modern family bathroom. The property benefits from central heating and double glazing.
Accommodation - A composite door with opaque leaded inserts opens into the ENTRANCE HALLWAY with tiled floor, glass-block feature wall into the lounge, radiator and door into the LOUNGE with staircase with wooden balustrades rising to the first floor landing, two understairs storage cupboards, double glazed leaded sash window to the front elevation and two radiators. The DINING KITCHEN is fitted with a range of good-quality wall and base units with complementary work surfaces, inset 1? bowl stainless steel Franke sink and drainer with stainless steel mixer tap, integrated Neff four-ring hob with extractor, Neff double oven, integrated fridge and freezer, integrated dishwasher, double glazed leaded sash window to the rear garden, spotlights, pantry with fitted shelves, tiled floor, double glazed French doors leading onto the conservatory, breakfast bar and radiator. A door leads into the UTILITY which is fitted with a complementary range of wall and base units with work surfaces, stainless steel single drainer sink unit and mixer tap, plumbing and space for washing machine and tumble dryer, double glazed door with opaque leaded top to the conservatory and door to the CLOAKROOM with low-level wc and pedestal wash hand basin with stainless steel mixer tap, radiator, double glazed window to the side elevation and tiled floor throughout this area. The CONSERVATORY has a polycarbonate roof, double glazed windows and French doors onto the rear garden.
The staircase with wooden banisters rises to the first floor LANDING with loft access and storage cupboard with fitted shelving. The PRINCIPAL BEDROOM has two double glazed leaded sash windows to the front elevation, double wardrobes, recessed shelf over the stairwell, radiator and ENSUITE with a walk-in shower cubicle with multi-head shower, wc, pedestal wash hand basin, chrome heated ladder towel rail, double glazed opaque leaded sash window to the side elevation, extractor, spotlights, tiled floor and part-tiled walls. BEDROOM 2 has two double glazed leaded sash windows to the front elevation, recess over the stairs and double wardrobe. There are TWO FURTHER DOUBLE BEDROOMS both with double glazed sash windows to the rear elevation and radiators. The FAMILY BATHROOM is fitted with a white suite comprising bath with shower over and glazed screen, low-level wc, pedestal wash hand basin, double glazed opaque sash window to the rear elevation, chrome heated ladder towel rail, spotlights, extractor, tiled floor and part-tiled walls.
Outside - The property is approached over a tarmac driveway affording off-street parking for several vehicles, wrought iron fence, shaped front lawn and laurel hedge to the boundary, planted border to the side.
The REAR GARDEN is a particular feature of the property having been landscaped to a very high standard with a wealth of established trees, shrubs and bushes and several patio areas making the most of the sunshine, decked area with pergola, raised fishpond, fencing to the boundary and the garden enjoys a private aspect.
Tenure - FREEHOLD
Services - We are informed by the Vendors that all main services are installed.
Council Tax - BAND E - South Staffordshire DC.
Possession - Vacant possession will be given on completion.
Viewing - Please contact the Wombourne office.
WOMBOURNE OFFICE
EPC: C
Location - Wombourne Road is the main road from Wombourne into Swindon and is within easy walking distance of the local primary school. Swindon is surrounded by lovely local countryside walks yet is within convenient travelling distance of many centres such as Wombourne, Dudley, Stourbridge and Wolverhampton. Furthermore, there is a popular supermarket nearby on the Bridgnorth Road and local shops within Swindon village.
Description - Eden House is a lovely detached modern family home with off road parking, integral garage and a well stocked, thoughtfully landscaped rear garden. The internal accommodation briefly comprises lounge, dining kitchen with separate utility, downstairs cloakroom/wc and conservatory to the ground floor. To the first floor there are four good sized bedrooms, en-suite to the master bedroom and a modern family bathroom. The property benefits from central heating and double glazing.
Accommodation - A composite door with opaque leaded inserts opens into the ENTRANCE HALLWAY with tiled floor, glass-block feature wall into the lounge, radiator and door into the LOUNGE with staircase with wooden balustrades rising to the first floor landing, two understairs storage cupboards, double glazed leaded sash window to the front elevation and two radiators. The DINING KITCHEN is fitted with a range of good-quality wall and base units with complementary work surfaces, inset 1? bowl stainless steel Franke sink and drainer with stainless steel mixer tap, integrated Neff four-ring hob with extractor, Neff double oven, integrated fridge and freezer, integrated dishwasher, double glazed leaded sash window to the rear garden, spotlights, pantry with fitted shelves, tiled floor, double glazed French doors leading onto the conservatory, breakfast bar and radiator. A door leads into the UTILITY which is fitted with a complementary range of wall and base units with work surfaces, stainless steel single drainer sink unit and mixer tap, plumbing and space for washing machine and tumble dryer, double glazed door with opaque leaded top to the conservatory and door to the CLOAKROOM with low-level wc and pedestal wash hand basin with stainless steel mixer tap, radiator, double glazed window to the side elevation and tiled floor throughout this area. The CONSERVATORY has a polycarbonate roof, double glazed windows and French doors onto the rear garden.
The staircase with wooden banisters rises to the first floor LANDING with loft access and storage cupboard with fitted shelving. The PRINCIPAL BEDROOM has two double glazed leaded sash windows to the front elevation, double wardrobes, recessed shelf over the stairwell, radiator and ENSUITE with a walk-in shower cubicle with multi-head shower, wc, pedestal wash hand basin, chrome heated ladder towel rail, double glazed opaque leaded sash window to the side elevation, extractor, spotlights, tiled floor and part-tiled walls. BEDROOM 2 has two double glazed leaded sash windows to the front elevation, recess over the stairs and double wardrobe. There are TWO FURTHER DOUBLE BEDROOMS both with double glazed sash windows to the rear elevation and radiators. The FAMILY BATHROOM is fitted with a white suite comprising bath with shower over and glazed screen, low-level wc, pedestal wash hand basin, double glazed opaque sash window to the rear elevation, chrome heated ladder towel rail, spotlights, extractor, tiled floor and part-tiled walls.
Outside - The property is approached over a tarmac driveway affording off-street parking for several vehicles, wrought iron fence, shaped front lawn and laurel hedge to the boundary, planted border to the side.
The REAR GARDEN is a particular feature of the property having been landscaped to a very high standard with a wealth of established trees, shrubs and bushes and several patio areas making the most of the sunshine, decked area with pergola, raised fishpond, fencing to the boundary and the garden enjoys a private aspect.
Tenure - FREEHOLD
Services - We are informed by the Vendors that all main services are installed.
Council Tax - BAND E - South Staffordshire DC.
Possession - Vacant possession will be given on completion.
Viewing - Please contact the Wombourne office.
Interested in this property?
Council tax
First listed
Over a month agoEnergy Performance Certificate
Swindon, Dudley
Marketed by
Berriman Eaton - Wombourne High Street Wombourne WV5 9DPPlacebuzz mortgage repayment calculator
Monthly repayment
The Est. Mortgage is for a 25 years repayment mortgage based on a 10% deposit and a 5.5% annual interest. It is only intended as a guide. Make sure you obtain accurate figures from your lender before committing to any mortgage. Your home may be repossessed if you do not keep up repayments on a mortgage.
Swindon, Dudley - Streetview
DISCLAIMER: Property descriptions and related information displayed on this page are marketing materials provided by Berriman Eaton - Wombourne. Placebuzz does not warrant or accept any responsibility for the accuracy or completeness of the property descriptions or related information provided here and they do not constitute property particulars. Please contact Berriman Eaton - Wombourne for full details and further information.





