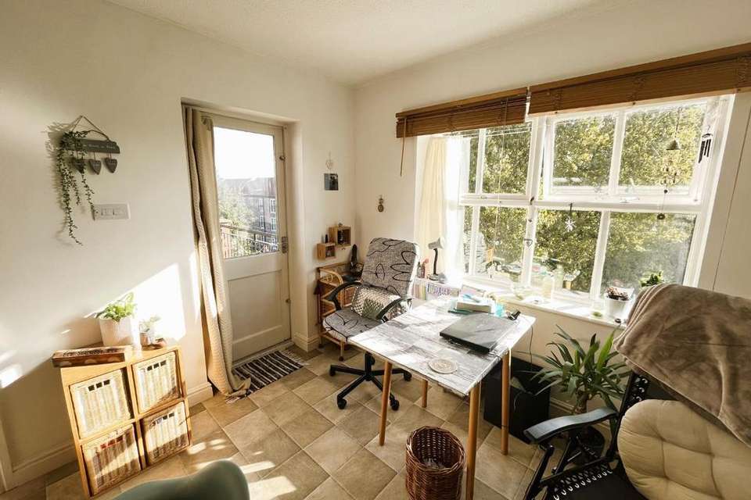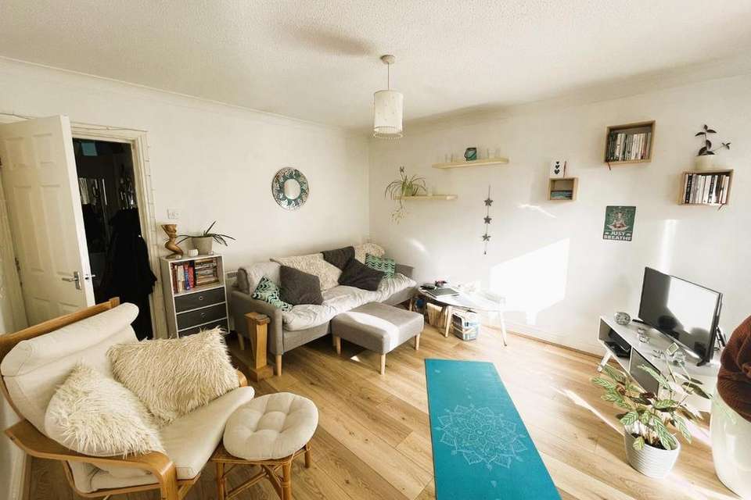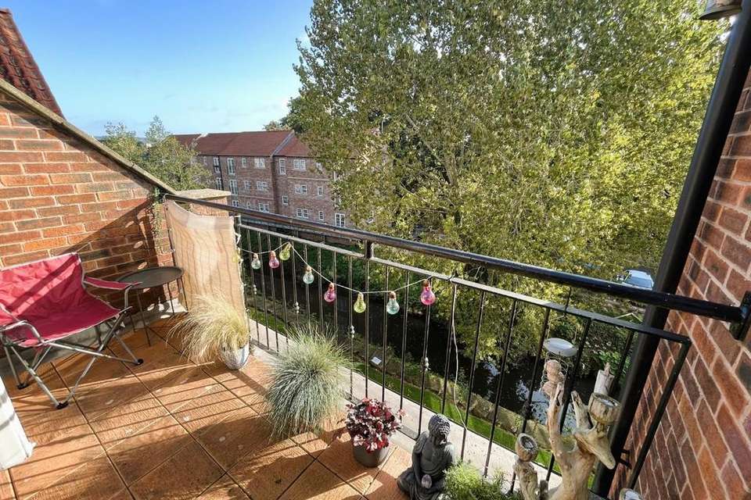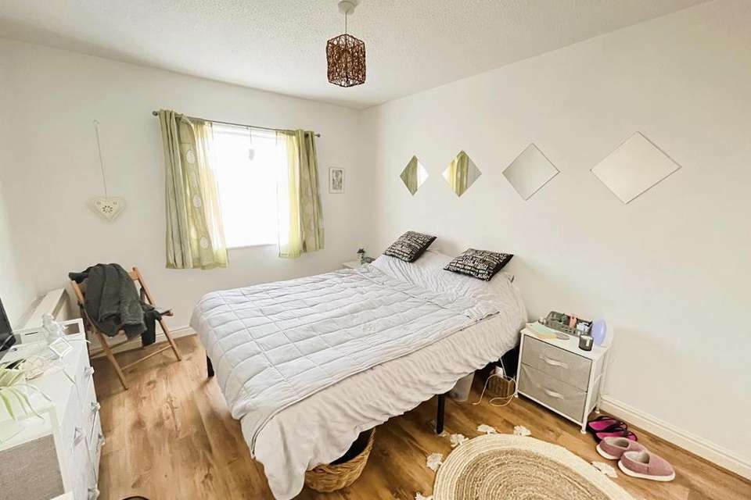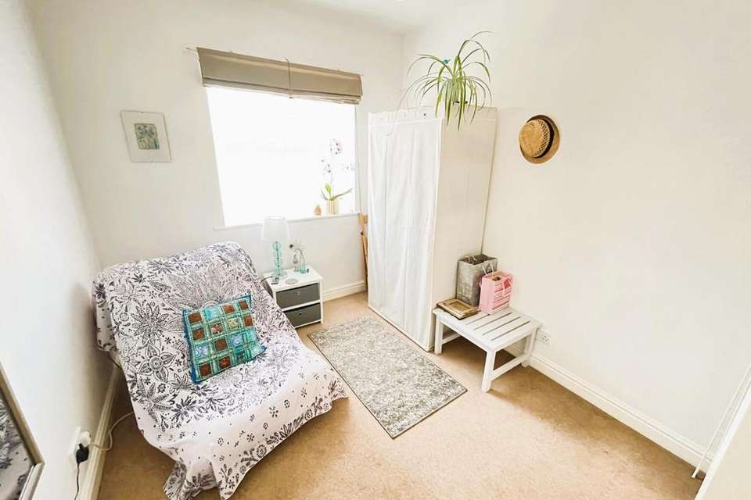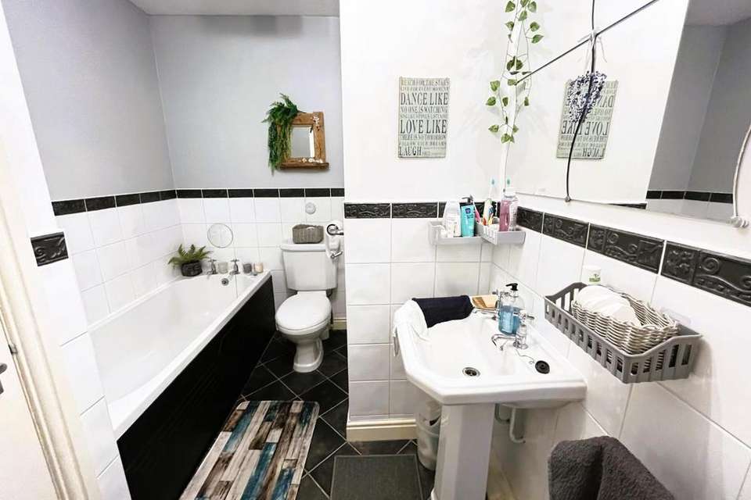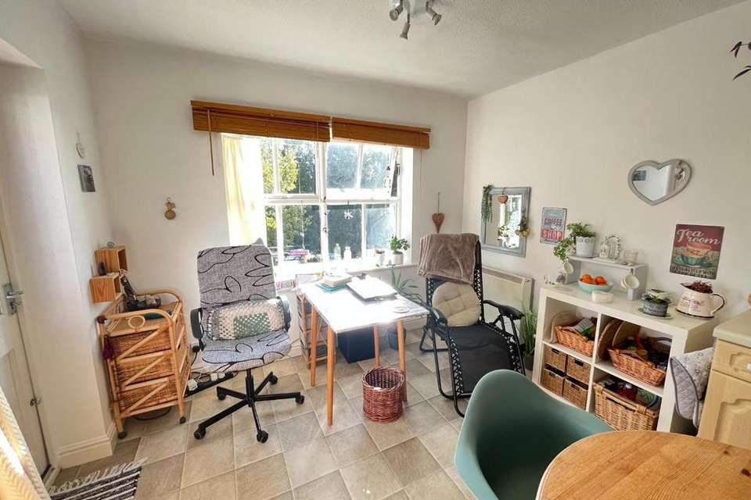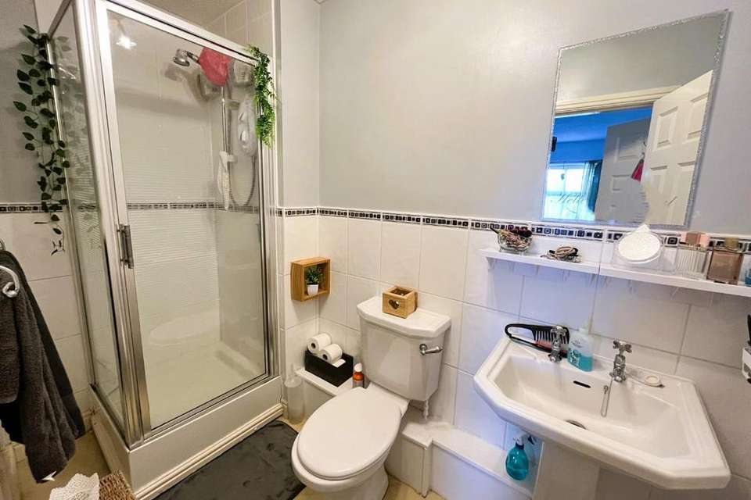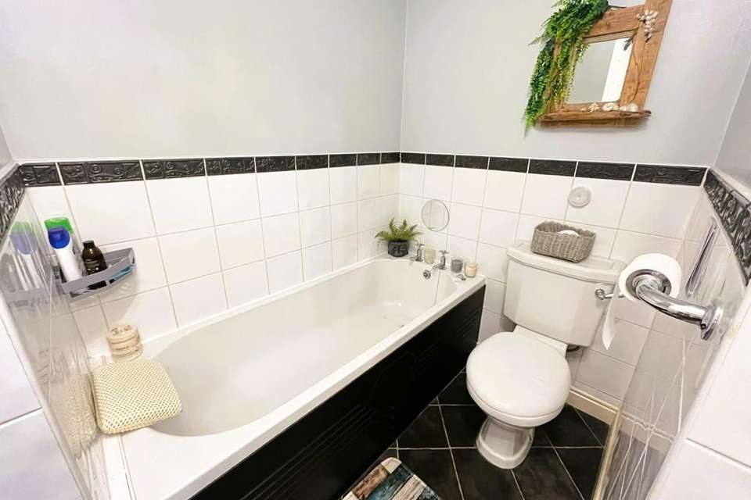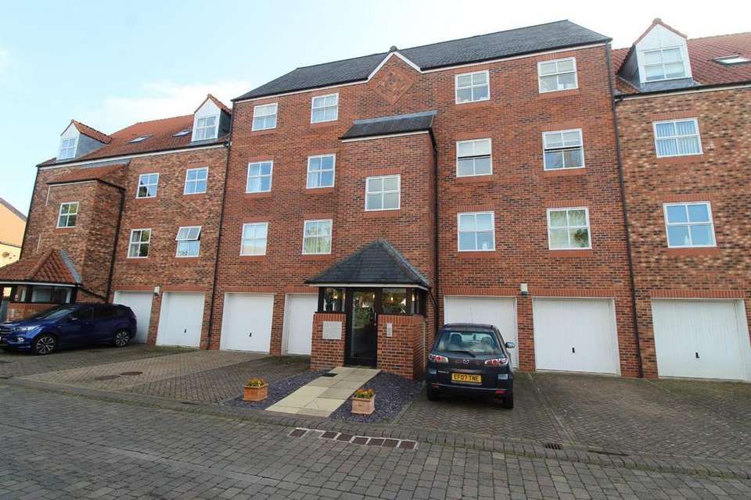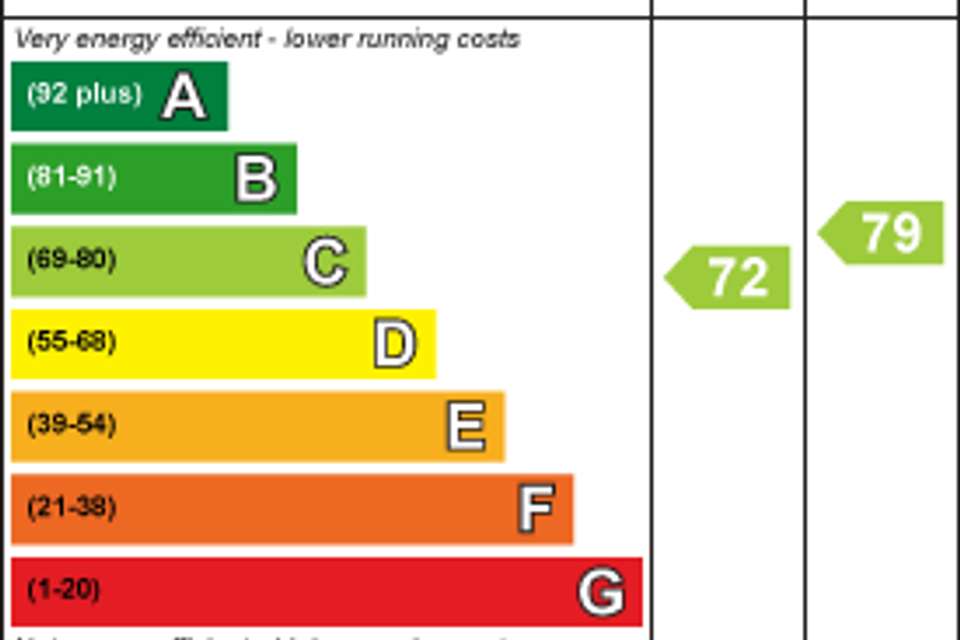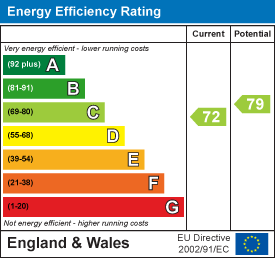2 bedroom flat for sale
29 Nursery Gardens, Thirsk YO7 1FTflat
bedrooms
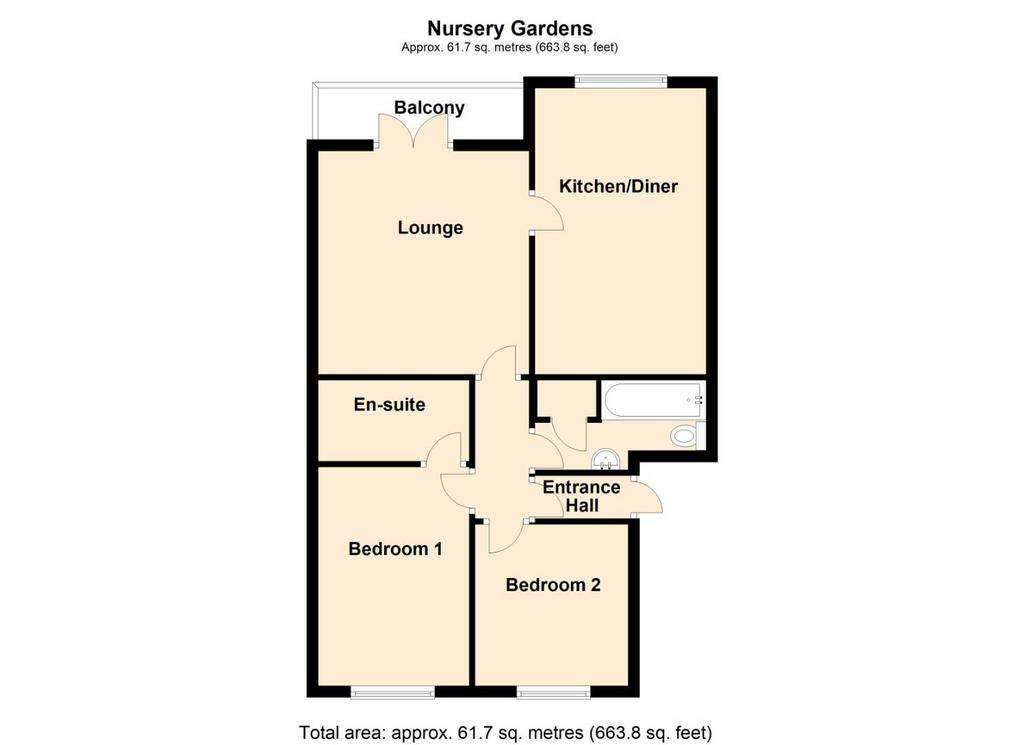
Property photos

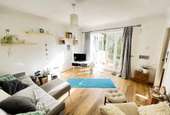
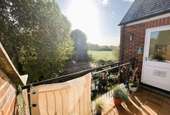
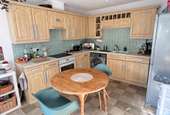
+11
Property description
Well presented balconied third floor apartment with views over the Cod Beck and surrounding countryside. The property briefly comprises; entrance hall, living room with doors to balcony, dining kitchen, two bedrooms (principle with en-suite) and house bathroom. Externally there is a private balcony, communal gardens and allocated parking for one vehicle. Viewing strongly recommended.
Well presented third floor apartment with views over the Cod Beck and surrounding countryside. The property briefly comprises; entrance hall, living room with doors to balcony, dining kitchen, two bedrooms (principle with en-suite) and house bathroom. Externally there is a private balcony, communal gardens and allocated parking for one vehicle.
Communal Entrance -
Entrance Hall - 0.90m x 1.02 (2'11" x 3'4") - Door from communal hallway, Laminate flooring.
Inner Hallway - Access to loft space, doors off to bedrooms, house bathroom and living room. Intercom entrance telephone.
Living Room - 4.08 x 3.68 (13'4" x 12'0") - With double glazed French doors opening to the balcony, laminate wood flooring and electric heater. Door off to dining kitchen.
Dining Kitchen - 3.12 x 4.99 (10'2" x 16'4") - Fitted with a range of wall and mounted units with matching work-surfaces and tiled splash-backs. Bowl and a half sink and drainer unit with mixer tap, space and plumbing for washing machine, integrated electric oven, four ring electric hob with extractor over and space for fridge/freezer. Double glazed window with views over the Cod Beck and field beyond. Door to balcony.
Bedroom One - 2.99 x 4.24 (9'9" x 13'10") - Double glazed window to the front aspect. built-in wardrobe. Night storage heater.
En-Suite - White Suite comprising; wash hand basin, low flush WC and shower in tiled cubicle.
Bedroom Two - 3.28 x 2.45 (10'9" x 8'0") - Double glazed window to the front. Built-in wardrobe and wall mounted electric heater.
Bathroom - White suite comprising; wash hand basin, low flush WC and panelled bath with mixer tap. Part tiled walls, chrome heated towel rail, extractor fan and shaver point. Airing cupboard housing hot water cylinder.
Outside - The property benefits from a private balcony with doors from the kitchen and living room. A peaceful area with views over the Cod Beck and surrounding countryside. Allocated parking for one car.
Communal gardens bordering the Cod Beck with footpath leading to the main road, leisure centre and the Flatts.
Well presented third floor apartment with views over the Cod Beck and surrounding countryside. The property briefly comprises; entrance hall, living room with doors to balcony, dining kitchen, two bedrooms (principle with en-suite) and house bathroom. Externally there is a private balcony, communal gardens and allocated parking for one vehicle.
Communal Entrance -
Entrance Hall - 0.90m x 1.02 (2'11" x 3'4") - Door from communal hallway, Laminate flooring.
Inner Hallway - Access to loft space, doors off to bedrooms, house bathroom and living room. Intercom entrance telephone.
Living Room - 4.08 x 3.68 (13'4" x 12'0") - With double glazed French doors opening to the balcony, laminate wood flooring and electric heater. Door off to dining kitchen.
Dining Kitchen - 3.12 x 4.99 (10'2" x 16'4") - Fitted with a range of wall and mounted units with matching work-surfaces and tiled splash-backs. Bowl and a half sink and drainer unit with mixer tap, space and plumbing for washing machine, integrated electric oven, four ring electric hob with extractor over and space for fridge/freezer. Double glazed window with views over the Cod Beck and field beyond. Door to balcony.
Bedroom One - 2.99 x 4.24 (9'9" x 13'10") - Double glazed window to the front aspect. built-in wardrobe. Night storage heater.
En-Suite - White Suite comprising; wash hand basin, low flush WC and shower in tiled cubicle.
Bedroom Two - 3.28 x 2.45 (10'9" x 8'0") - Double glazed window to the front. Built-in wardrobe and wall mounted electric heater.
Bathroom - White suite comprising; wash hand basin, low flush WC and panelled bath with mixer tap. Part tiled walls, chrome heated towel rail, extractor fan and shaver point. Airing cupboard housing hot water cylinder.
Outside - The property benefits from a private balcony with doors from the kitchen and living room. A peaceful area with views over the Cod Beck and surrounding countryside. Allocated parking for one car.
Communal gardens bordering the Cod Beck with footpath leading to the main road, leisure centre and the Flatts.
Council tax
First listed
Over a month agoEnergy Performance Certificate
29 Nursery Gardens, Thirsk YO7 1FT
Placebuzz mortgage repayment calculator
Monthly repayment
The Est. Mortgage is for a 25 years repayment mortgage based on a 10% deposit and a 5.5% annual interest. It is only intended as a guide. Make sure you obtain accurate figures from your lender before committing to any mortgage. Your home may be repossessed if you do not keep up repayments on a mortgage.
29 Nursery Gardens, Thirsk YO7 1FT - Streetview
DISCLAIMER: Property descriptions and related information displayed on this page are marketing materials provided by Hunters - Thirsk. Placebuzz does not warrant or accept any responsibility for the accuracy or completeness of the property descriptions or related information provided here and they do not constitute property particulars. Please contact Hunters - Thirsk for full details and further information.





