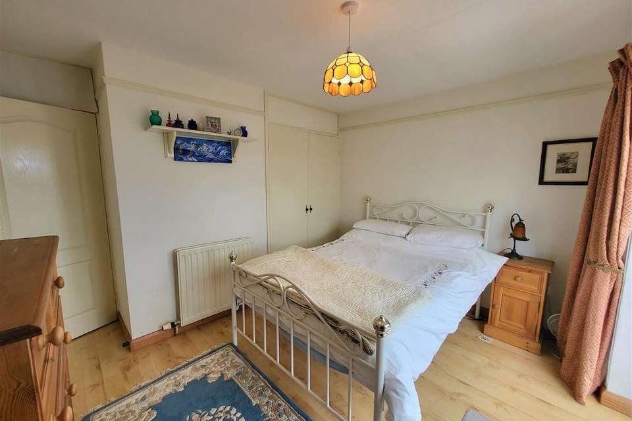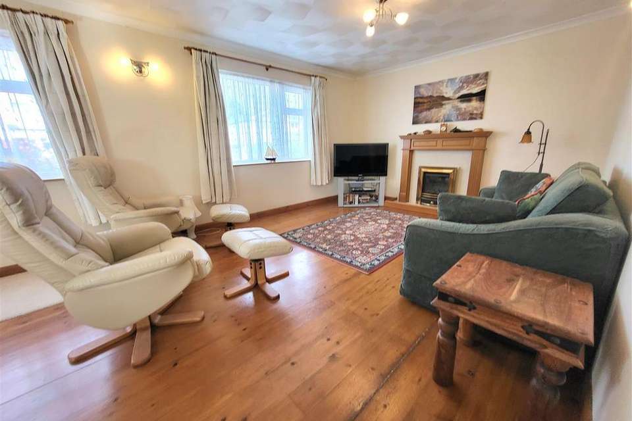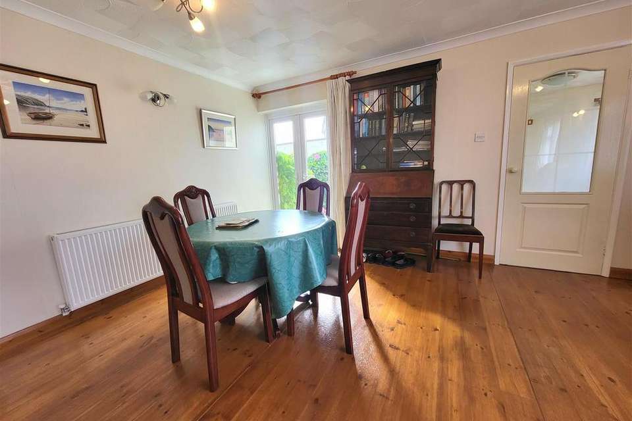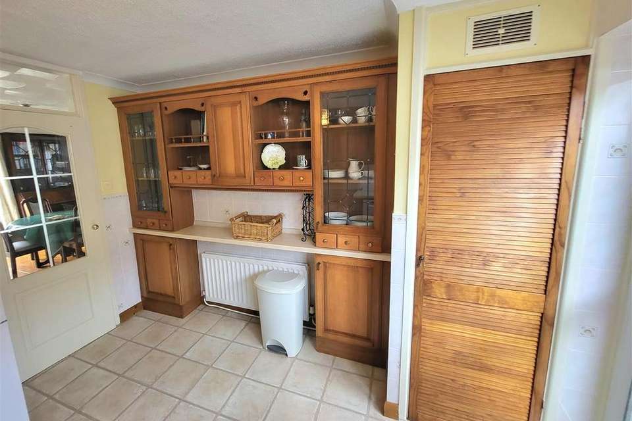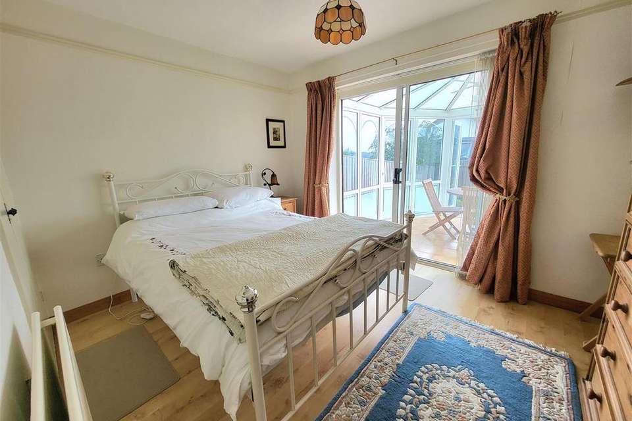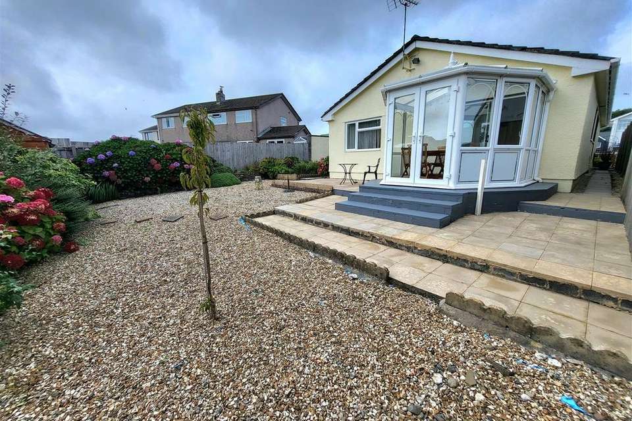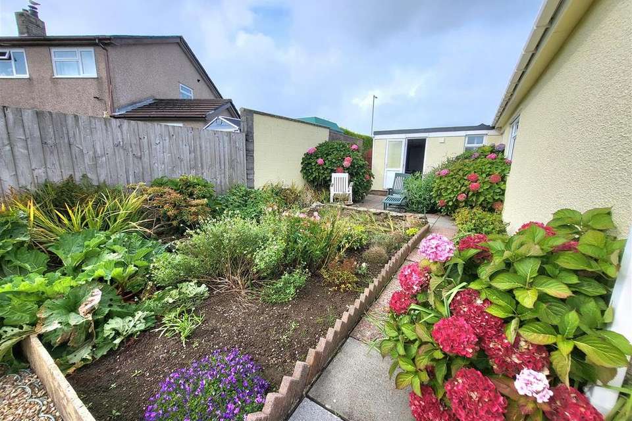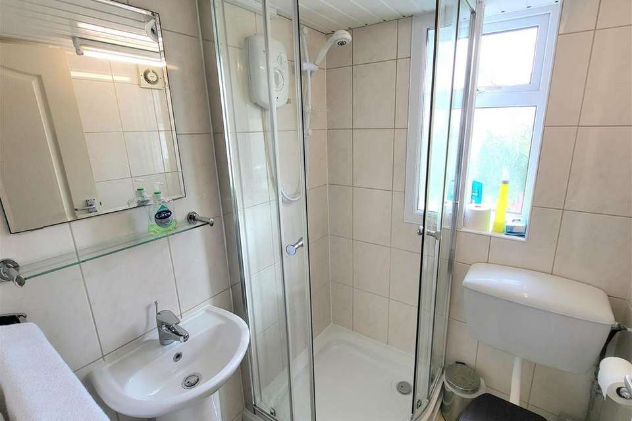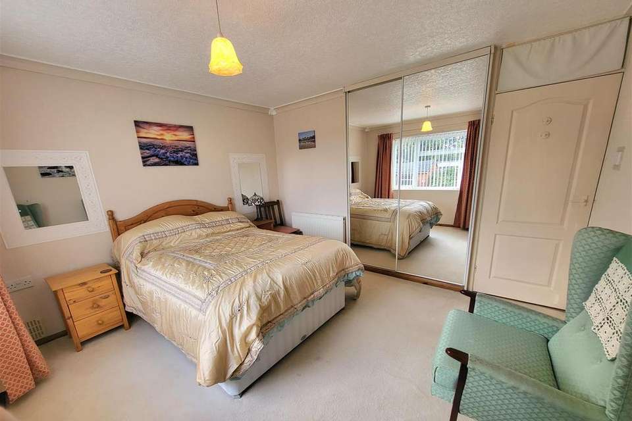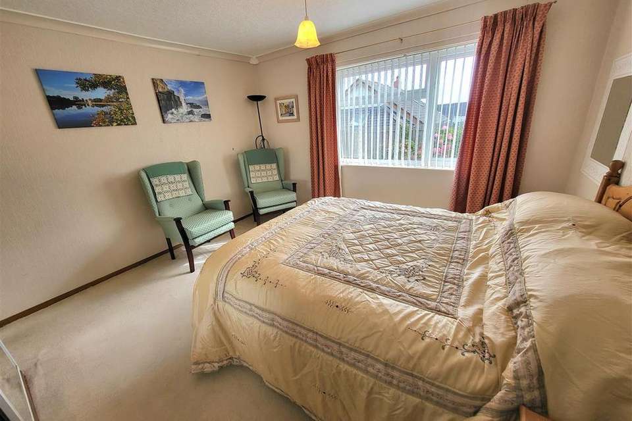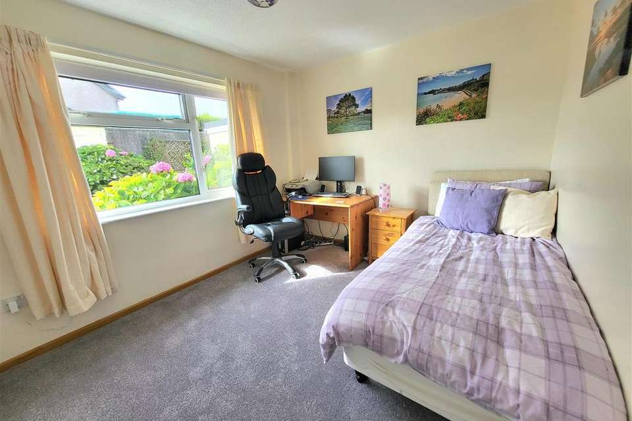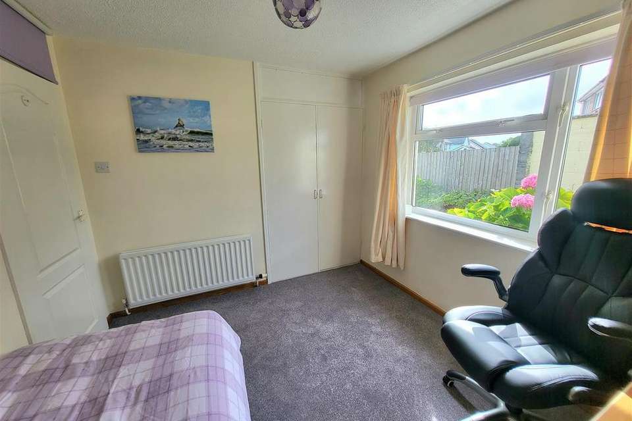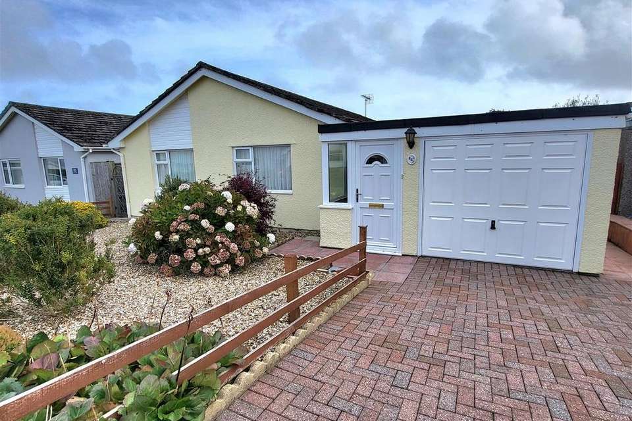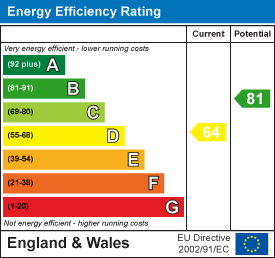3 bedroom detached bungalow for sale
Bevelin Hall, Saundersfootbungalow
bedrooms
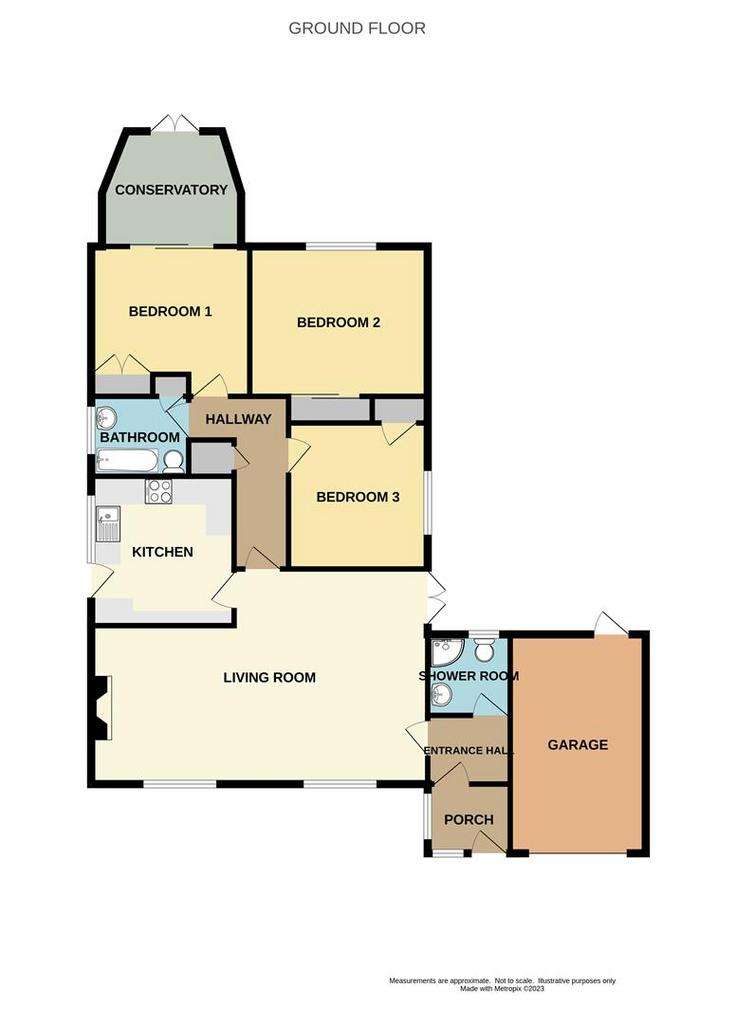
Property photos


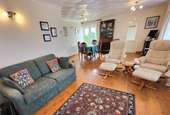
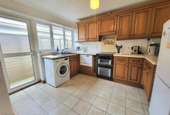
+21
Property description
Available with no onward chain this deceptively spacious detached bungalow offers a great opportunity as a family home. "Westville" boasts a spacious living/dining room to the front that leads to the fitted kitchen. There are 3 double bedrooms, a bathroom and a separate shower room, plus a conservatory to the rear leading to the enclosed easily maintained garden. This detached bungalow benefits from garage and off road parking, gas central heating and double glazing throughout.
Bevelin Hall is situated on the edge of the seaside village of Saundersfoot, known for its restaurants, shops, bars, beaches, and newly redeveloped harbour.
Porch & Entrance Hall - 1.5m x 1.8m & 1.7m x 1.8m (4'11" x 5'10" & 5'6" x - The uPVC front door enters into a porch with wood panelled walls and wood-effect laminate flooring. An obscured glass wooden door opens into the entrance hall with wood-effect laminate flooring and central ceiling light fitting.
Shower Room - 1.4m x 1.8m (4'7" x 5'10") - With tile-effect flooring, fully tiled walls and wood panelled ceiling. this shower room features corner shower cubicle, close-coupled WC, pedestal wash hand basin, wall extractor fan, central heating radiator, wall mirror and stainless steel towel rail. Rear facing uPVC double glazed, obscured glass window.
Living/Dining Room - 7.34m x 3.5m (24'0" x 11'5") - With two large double glazed uPVC windows to the front and timber flooring, this spacious living and dining area also features double French doors leading to the side garden. The gas fire has a marble-effect hearth with timber surround. Room features central heating radiator, 3 ceiling light fittings and several wall light fittings.
Kitchen - 3.3m x 3.3m (10'9" x 10'9" ) - This fitted kitchen features wall and base units with worktop over, tiled splashback, stainless steel sink with mixer tap and draining board, space for electric oven, space and plumbing for washing machine and small dishwasher, and fridge/freezer. To the other side of the room is a storage cupboard, central heating radiator and glass fronted display cabinets providing further storage space. Aluminium double-panelled obscure glass door with adjacent uPVC double glazed window to the side.
Inner Hallway - The inner hallway leads from the living/dining room to the bedrooms and family bathroom. The storage cupboard stores the central heating boiler.
Bedroom 1 - 3.3m x 2.7m (10'9" x 8'10") - Wood effect laminate flooring, in-built double wardrobe, central heating radiator, ceiling light fitting, double glazed sliding doors lead through to the conservatory.
Conservatory - 2.8m x 2.75m (9'2" x 9'0") - Double glazed windows to both sides and rear, tiled flooring, ceiling fan, and French doors that open onto the rear enclosed garden.
Bedroom 2 - 3.9m x 3.3m (12'9" x 10'9") - Featuring a double-glazed window to the rear, double built-in wardrobe with sliding mirrored doors, fitted carpet, central heating radiator and ceiling light fitting,
Bedroom 3 - 3.2m x 3m (10'5" x 9'10") - With fitted carpet, central heating radiator, built-in wardrobe and double glazed uPVC window to the side.
Bathroom - 2m x 1.77m (6'6" x 5'9") - The family bathroom features; bath with overhead mixer shower, close coupled WC, pedestal wash hand basin, central heating radiator with towel rail above, extractor fan, small wall-mounted cabinet with sliding mirror doors, obscured glass double glazed window to the side. An airing cupboard has an additional small central heating radiator. Tiled floor to ceiling walls and wood-effect laminate flooring.
Garage - 4.7m x 3m (15'5" x 9'10") - To the front is an up and over door. To the rear is a pedestrian door with a small utility space featuring electric and vent for tumble dryer, stainless steel sink with draining board, and shelving.
Externally - To the front a low maintenance gravelled garden features mature shrubbery providing privacy to the front aspect. A block paved driveway with dropped kerb allows parking for 1 vehicle. The rear garden is beautifully landscaped to be easily maintained with patio area and paved paths leading between the borders of matured plants and shrubs. The rear garden is fully enclosed with gates either side for easy access and there is timber shed to the far side of the garden - perfect for storing gardening tools.
Please Note - The Pembrokeshire County Council Tax Band is E - approximately 2023.40 for 2023/24
We are advised that mains electric, water and drainage is connected to the property.
Bevelin Hall is situated on the edge of the seaside village of Saundersfoot, known for its restaurants, shops, bars, beaches, and newly redeveloped harbour.
Porch & Entrance Hall - 1.5m x 1.8m & 1.7m x 1.8m (4'11" x 5'10" & 5'6" x - The uPVC front door enters into a porch with wood panelled walls and wood-effect laminate flooring. An obscured glass wooden door opens into the entrance hall with wood-effect laminate flooring and central ceiling light fitting.
Shower Room - 1.4m x 1.8m (4'7" x 5'10") - With tile-effect flooring, fully tiled walls and wood panelled ceiling. this shower room features corner shower cubicle, close-coupled WC, pedestal wash hand basin, wall extractor fan, central heating radiator, wall mirror and stainless steel towel rail. Rear facing uPVC double glazed, obscured glass window.
Living/Dining Room - 7.34m x 3.5m (24'0" x 11'5") - With two large double glazed uPVC windows to the front and timber flooring, this spacious living and dining area also features double French doors leading to the side garden. The gas fire has a marble-effect hearth with timber surround. Room features central heating radiator, 3 ceiling light fittings and several wall light fittings.
Kitchen - 3.3m x 3.3m (10'9" x 10'9" ) - This fitted kitchen features wall and base units with worktop over, tiled splashback, stainless steel sink with mixer tap and draining board, space for electric oven, space and plumbing for washing machine and small dishwasher, and fridge/freezer. To the other side of the room is a storage cupboard, central heating radiator and glass fronted display cabinets providing further storage space. Aluminium double-panelled obscure glass door with adjacent uPVC double glazed window to the side.
Inner Hallway - The inner hallway leads from the living/dining room to the bedrooms and family bathroom. The storage cupboard stores the central heating boiler.
Bedroom 1 - 3.3m x 2.7m (10'9" x 8'10") - Wood effect laminate flooring, in-built double wardrobe, central heating radiator, ceiling light fitting, double glazed sliding doors lead through to the conservatory.
Conservatory - 2.8m x 2.75m (9'2" x 9'0") - Double glazed windows to both sides and rear, tiled flooring, ceiling fan, and French doors that open onto the rear enclosed garden.
Bedroom 2 - 3.9m x 3.3m (12'9" x 10'9") - Featuring a double-glazed window to the rear, double built-in wardrobe with sliding mirrored doors, fitted carpet, central heating radiator and ceiling light fitting,
Bedroom 3 - 3.2m x 3m (10'5" x 9'10") - With fitted carpet, central heating radiator, built-in wardrobe and double glazed uPVC window to the side.
Bathroom - 2m x 1.77m (6'6" x 5'9") - The family bathroom features; bath with overhead mixer shower, close coupled WC, pedestal wash hand basin, central heating radiator with towel rail above, extractor fan, small wall-mounted cabinet with sliding mirror doors, obscured glass double glazed window to the side. An airing cupboard has an additional small central heating radiator. Tiled floor to ceiling walls and wood-effect laminate flooring.
Garage - 4.7m x 3m (15'5" x 9'10") - To the front is an up and over door. To the rear is a pedestrian door with a small utility space featuring electric and vent for tumble dryer, stainless steel sink with draining board, and shelving.
Externally - To the front a low maintenance gravelled garden features mature shrubbery providing privacy to the front aspect. A block paved driveway with dropped kerb allows parking for 1 vehicle. The rear garden is beautifully landscaped to be easily maintained with patio area and paved paths leading between the borders of matured plants and shrubs. The rear garden is fully enclosed with gates either side for easy access and there is timber shed to the far side of the garden - perfect for storing gardening tools.
Please Note - The Pembrokeshire County Council Tax Band is E - approximately 2023.40 for 2023/24
We are advised that mains electric, water and drainage is connected to the property.
Interested in this property?
Council tax
First listed
Over a month agoEnergy Performance Certificate
Bevelin Hall, Saundersfoot
Marketed by
Birt & Co - Tenby Lock House, St Julian Street Tenby SA70 7ASPlacebuzz mortgage repayment calculator
Monthly repayment
The Est. Mortgage is for a 25 years repayment mortgage based on a 10% deposit and a 5.5% annual interest. It is only intended as a guide. Make sure you obtain accurate figures from your lender before committing to any mortgage. Your home may be repossessed if you do not keep up repayments on a mortgage.
Bevelin Hall, Saundersfoot - Streetview
DISCLAIMER: Property descriptions and related information displayed on this page are marketing materials provided by Birt & Co - Tenby. Placebuzz does not warrant or accept any responsibility for the accuracy or completeness of the property descriptions or related information provided here and they do not constitute property particulars. Please contact Birt & Co - Tenby for full details and further information.





