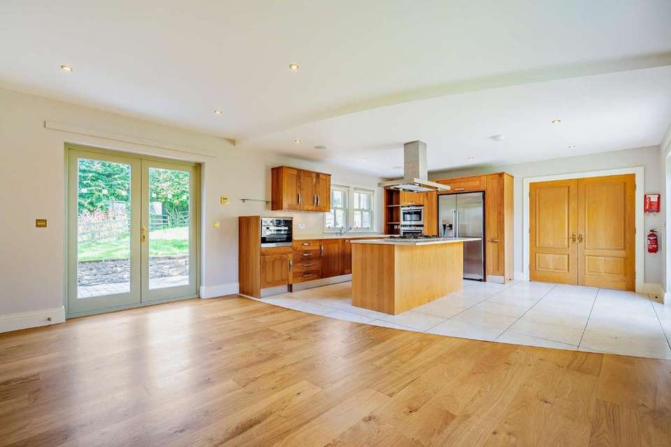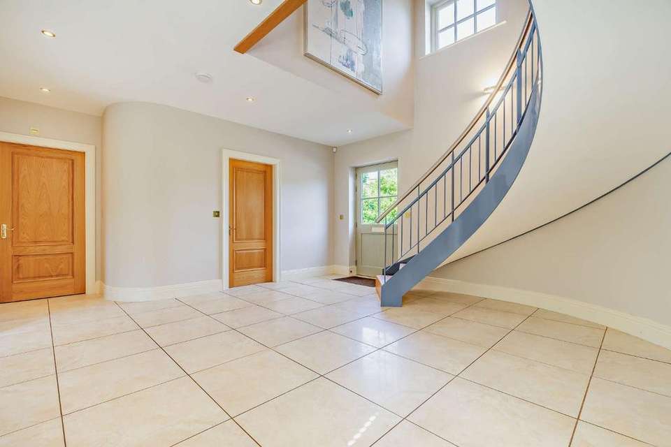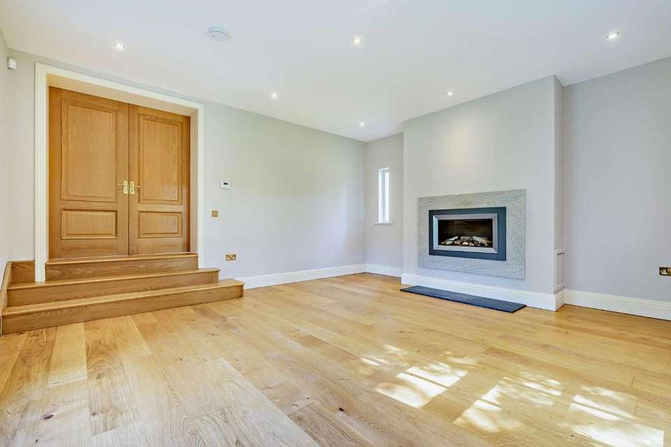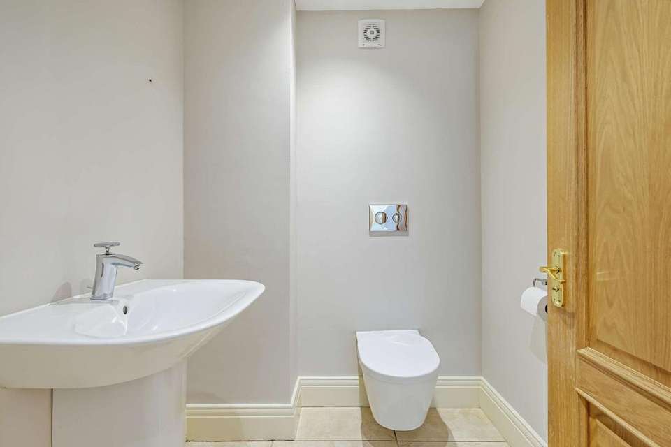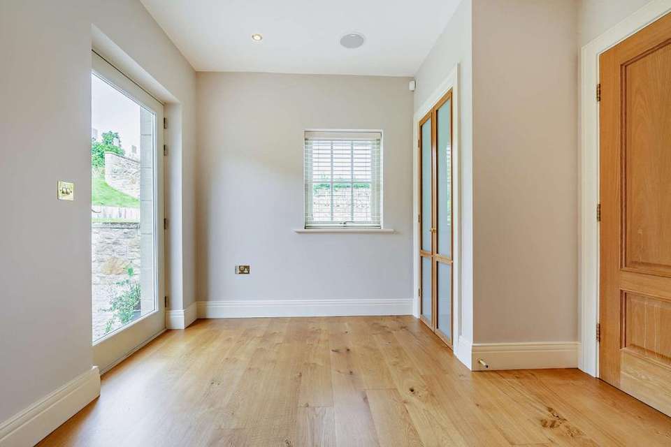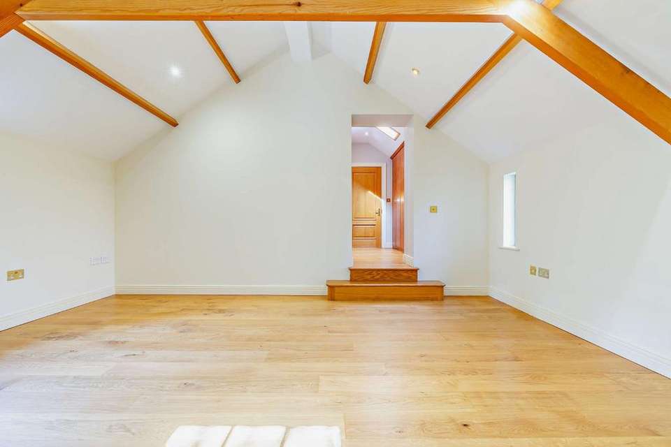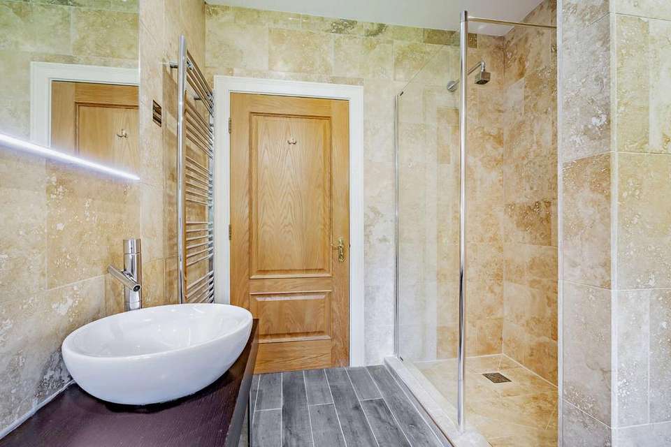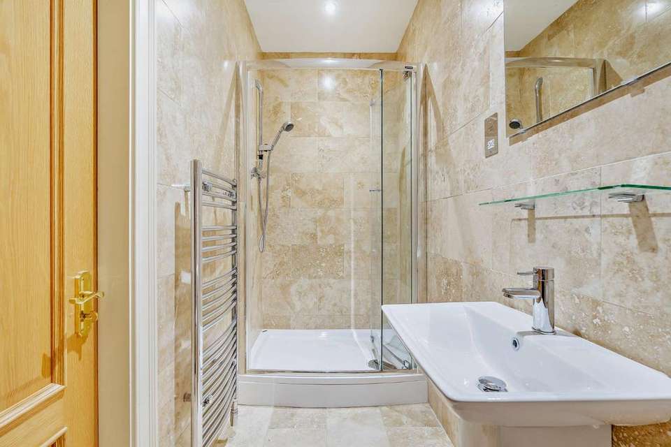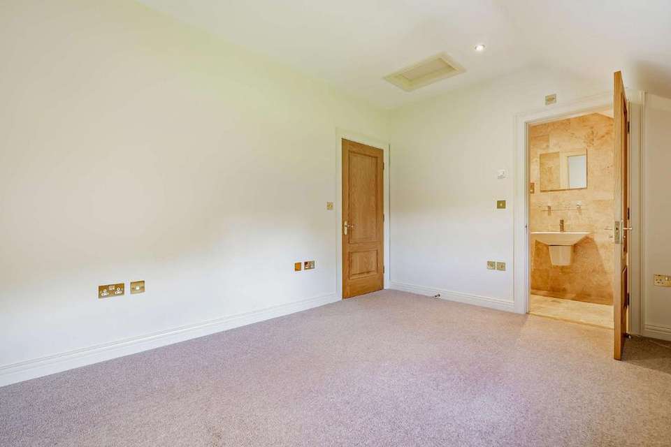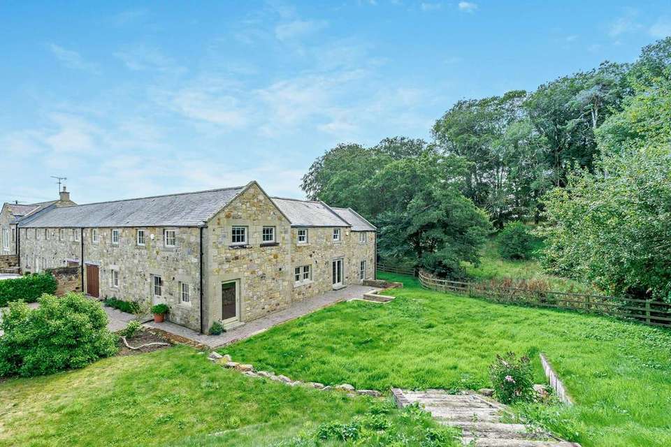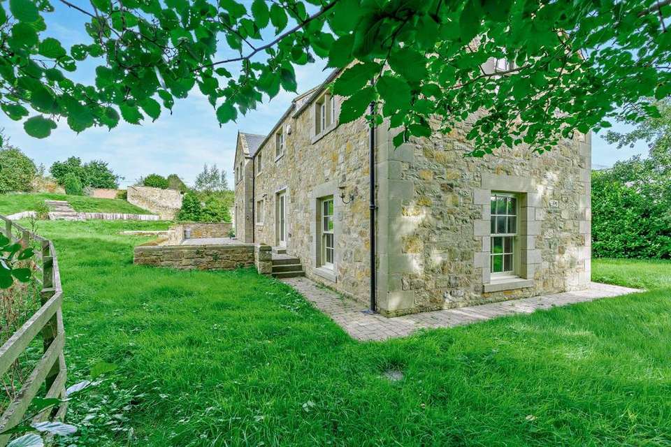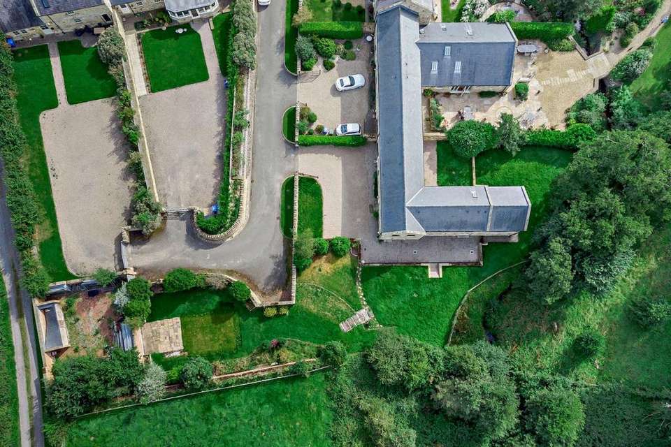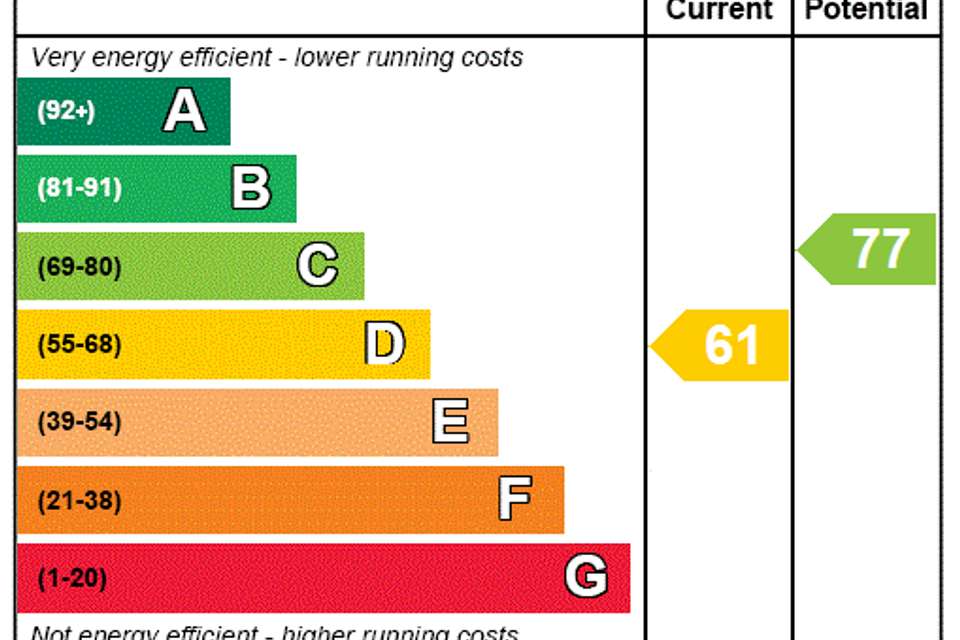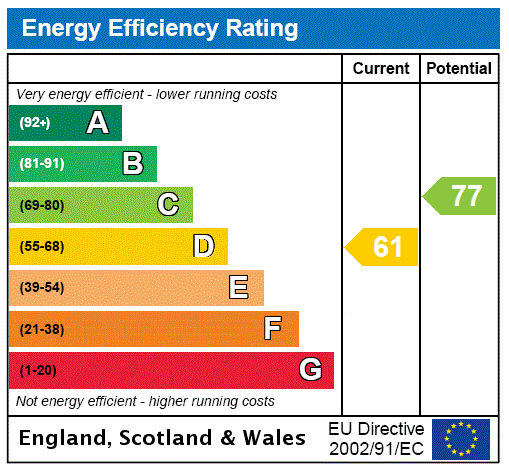4 bedroom barn conversion for sale
Warkworth, Northumberlandhouse
bedrooms
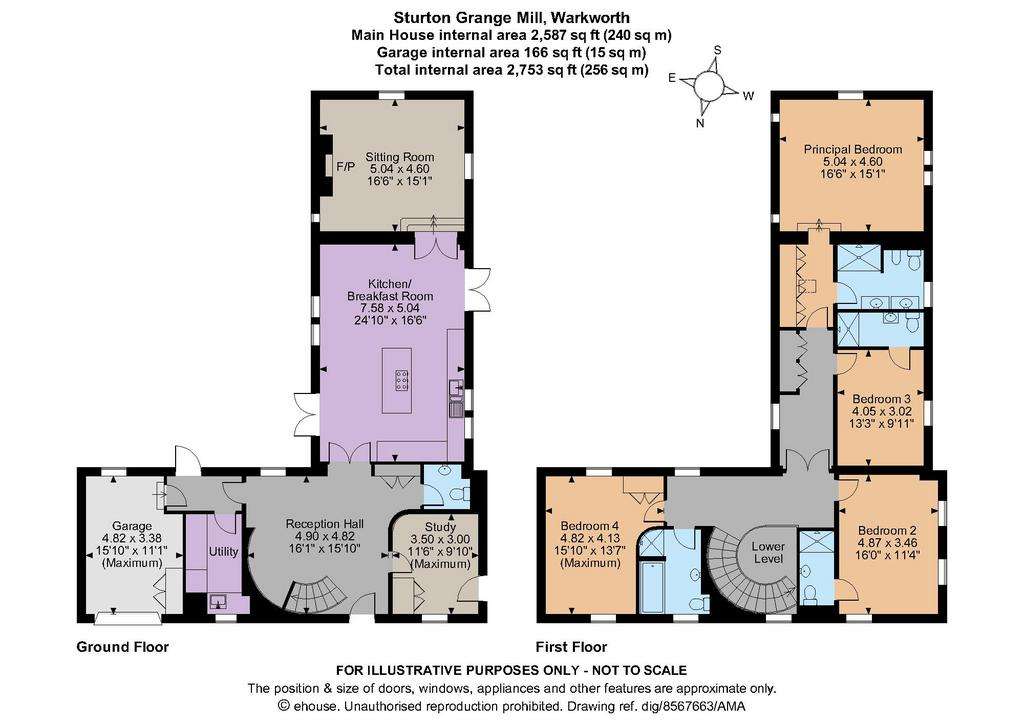
Property photos


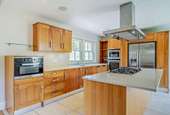

+25
Property description
A former mill which has been transformed into a light-filled, stylish, modern home. A generous centre-piece reception hall showcases a curved steel and oak stairway with doubleheight ceiling affording glimpses to the floor above. The neutral décor, with ceramic tiled and exposed oak flooring, creates an oasis of
calm simplicity ideally suited to present-day lifestyles. At the heart of the home is a spacious kitchen/breakfast room with two sets of French doors on opposite aspects providing a seamless connection with the garden extending the living environment to the outside. Fitted with Gary Mowlem designed walnut cabinetry, topped with stone work surfaces, the kitchen has an island unit which along with the two floor coverings defines the zones within the room with ample space for dining and casual seating. Double doors open into the sitting room which is reached via a step level change and enjoys the warming ambience of a feature fireplace, whilst a tucked-away study to the front aspect offers the perfect home-working room.
On the first floor, exposed rafters create a design feature and the roomy landing gives access to the four bedrooms. The principal room has a dressing area and smart en suite facilities, whilst two further bedrooms also benefit from en suite shower rooms with modern fittings. A well-appointed family bathroom
offers a bathtub and separate shower cubicle, complementing the cloakroom on the lower level.
Low stone walling fronts the lane with a timber five-bar gate opening onto the gravelled driveway which provides a parking area for several vehicles. Level changes within the garden are delineated by stone walls and a series of steps within an area of lawn with postand- rail fencing to the rear and side boundaries affords views beyond the immediate garden to a wooded area. A paved terrace adjoins the cottage offering opportunities for outdoor dining and relaxation, whilst an additional paved platform provides a further spot to sit and enjoy the al fresco setting.
The property is situated in a small enclave of similar homes surrounded by farmland to the north-east of Warkworth. The historic village is situated on the Northumberland coast with the beach being nearby. Dominated by Warkworth Castle and with a market place at its centre, the village is surrounded on three sides by the River Croquet, and local amenities include artisan shops, restaurants, cafés, public houses and a primary school. For road-users there is easy access to the A1 for journeys north to Berwick and south to Newcastle and the International Airport, whilst the A1068 links the coastal towns and villages to the east. The market town of Alnwick provides a wide range of facilities, including supermarkets, independent shops, primary and secondary schooling, a modern leisure centre, playhouse/cinema, hospital and Alnwick Castle and Gardens.
The area offers a good selection of state primary and secondary schooling together with a wide range of independent schools including Wellregarded Newcastle School for Boys, Westfield School and Newcastle High School for Girls.
calm simplicity ideally suited to present-day lifestyles. At the heart of the home is a spacious kitchen/breakfast room with two sets of French doors on opposite aspects providing a seamless connection with the garden extending the living environment to the outside. Fitted with Gary Mowlem designed walnut cabinetry, topped with stone work surfaces, the kitchen has an island unit which along with the two floor coverings defines the zones within the room with ample space for dining and casual seating. Double doors open into the sitting room which is reached via a step level change and enjoys the warming ambience of a feature fireplace, whilst a tucked-away study to the front aspect offers the perfect home-working room.
On the first floor, exposed rafters create a design feature and the roomy landing gives access to the four bedrooms. The principal room has a dressing area and smart en suite facilities, whilst two further bedrooms also benefit from en suite shower rooms with modern fittings. A well-appointed family bathroom
offers a bathtub and separate shower cubicle, complementing the cloakroom on the lower level.
Low stone walling fronts the lane with a timber five-bar gate opening onto the gravelled driveway which provides a parking area for several vehicles. Level changes within the garden are delineated by stone walls and a series of steps within an area of lawn with postand- rail fencing to the rear and side boundaries affords views beyond the immediate garden to a wooded area. A paved terrace adjoins the cottage offering opportunities for outdoor dining and relaxation, whilst an additional paved platform provides a further spot to sit and enjoy the al fresco setting.
The property is situated in a small enclave of similar homes surrounded by farmland to the north-east of Warkworth. The historic village is situated on the Northumberland coast with the beach being nearby. Dominated by Warkworth Castle and with a market place at its centre, the village is surrounded on three sides by the River Croquet, and local amenities include artisan shops, restaurants, cafés, public houses and a primary school. For road-users there is easy access to the A1 for journeys north to Berwick and south to Newcastle and the International Airport, whilst the A1068 links the coastal towns and villages to the east. The market town of Alnwick provides a wide range of facilities, including supermarkets, independent shops, primary and secondary schooling, a modern leisure centre, playhouse/cinema, hospital and Alnwick Castle and Gardens.
The area offers a good selection of state primary and secondary schooling together with a wide range of independent schools including Wellregarded Newcastle School for Boys, Westfield School and Newcastle High School for Girls.
Interested in this property?
Council tax
First listed
Over a month agoEnergy Performance Certificate
Warkworth, Northumberland
Marketed by
Strutt & Parker - Morpeth 7 Benjamin Green House, Morpeth Train Station Morpeth, Northumberland NE61 2SLCall agent on 01670 516123
Placebuzz mortgage repayment calculator
Monthly repayment
The Est. Mortgage is for a 25 years repayment mortgage based on a 10% deposit and a 5.5% annual interest. It is only intended as a guide. Make sure you obtain accurate figures from your lender before committing to any mortgage. Your home may be repossessed if you do not keep up repayments on a mortgage.
Warkworth, Northumberland - Streetview
DISCLAIMER: Property descriptions and related information displayed on this page are marketing materials provided by Strutt & Parker - Morpeth. Placebuzz does not warrant or accept any responsibility for the accuracy or completeness of the property descriptions or related information provided here and they do not constitute property particulars. Please contact Strutt & Parker - Morpeth for full details and further information.


