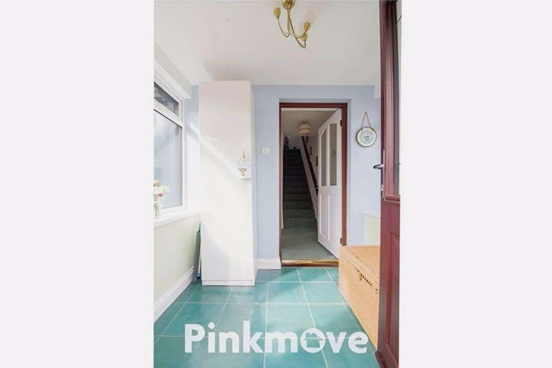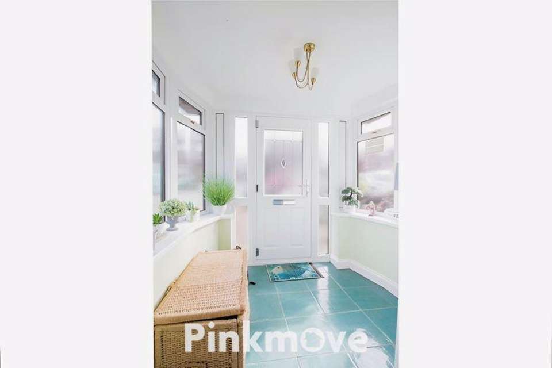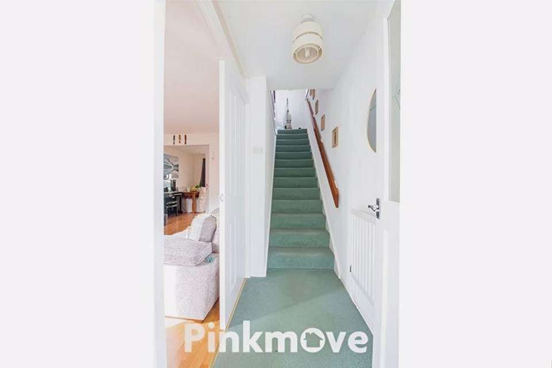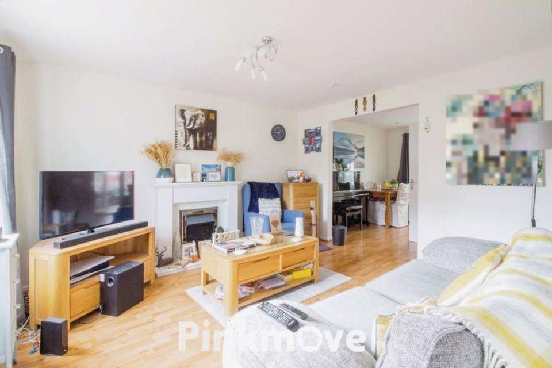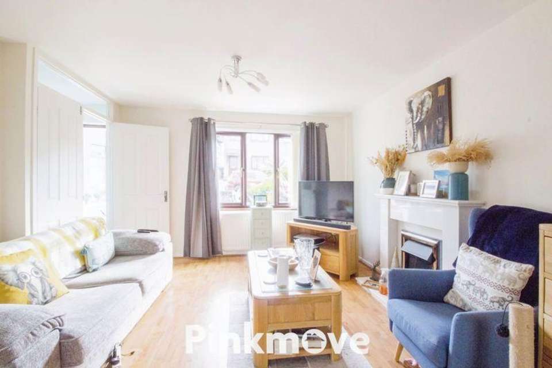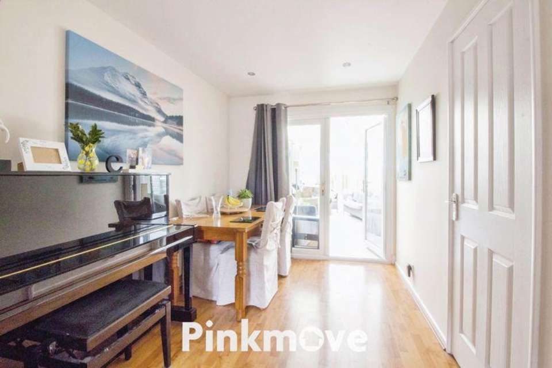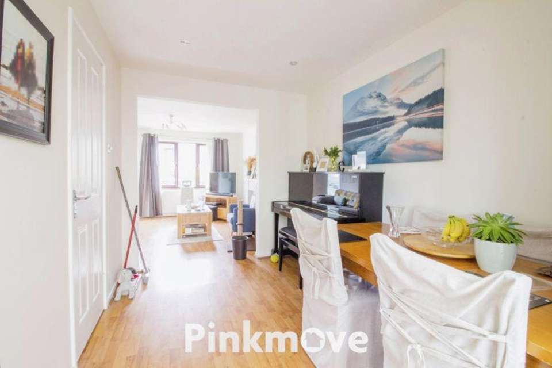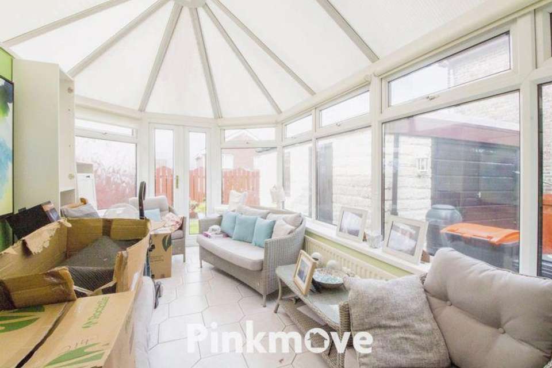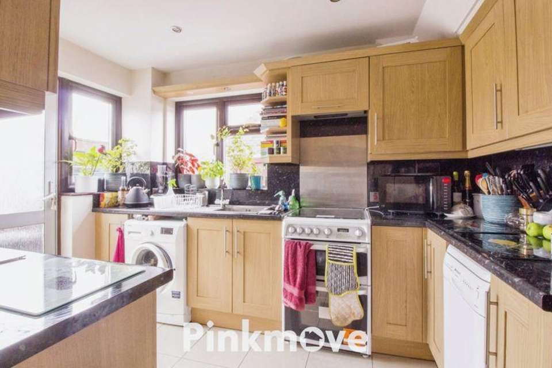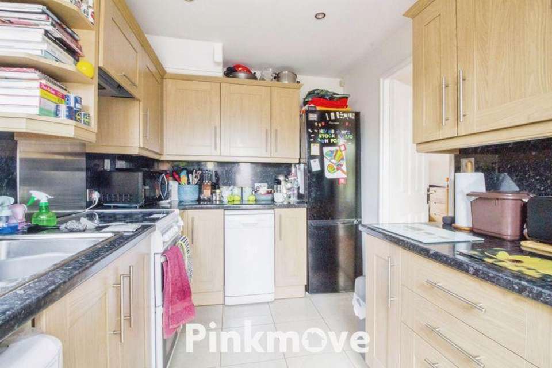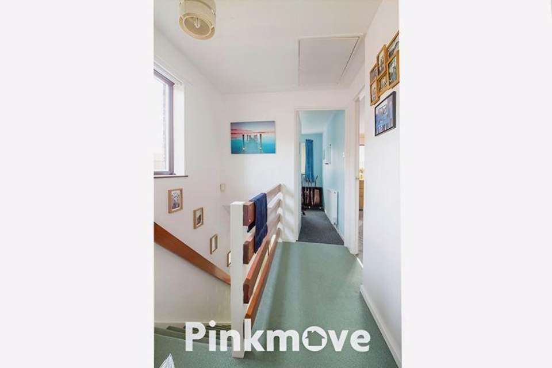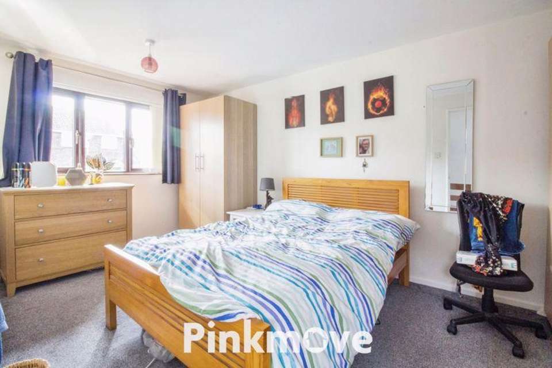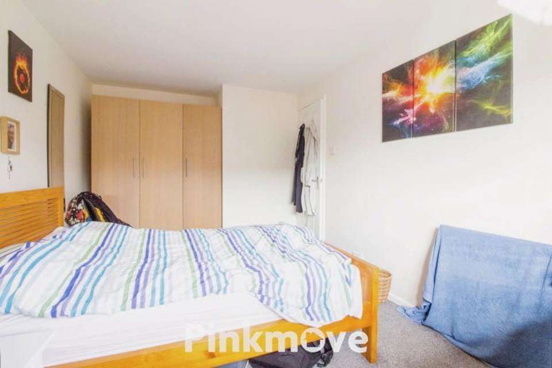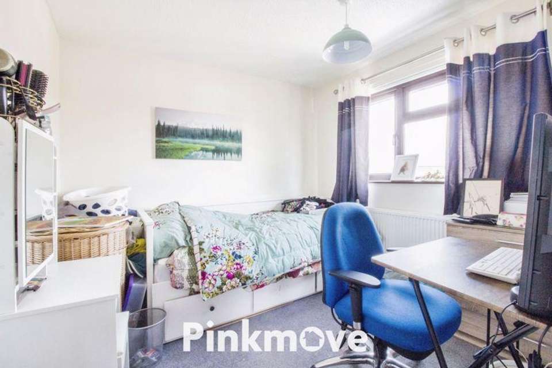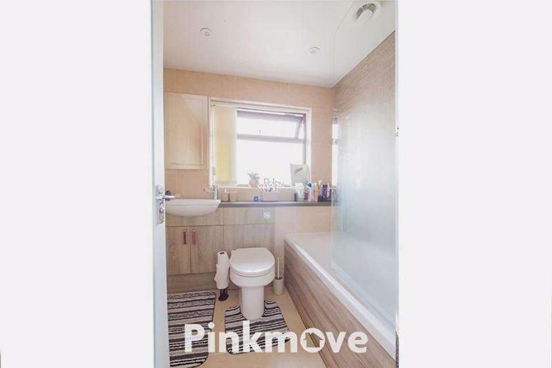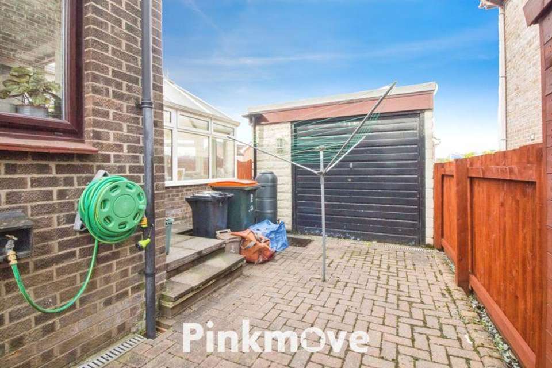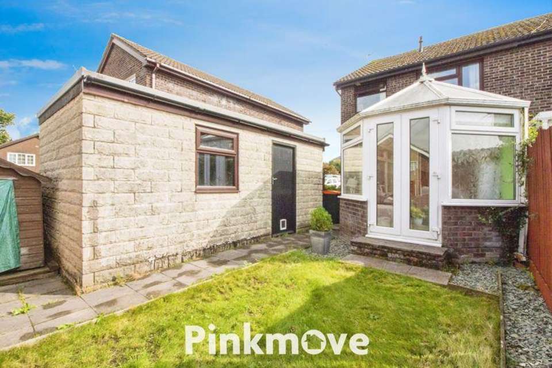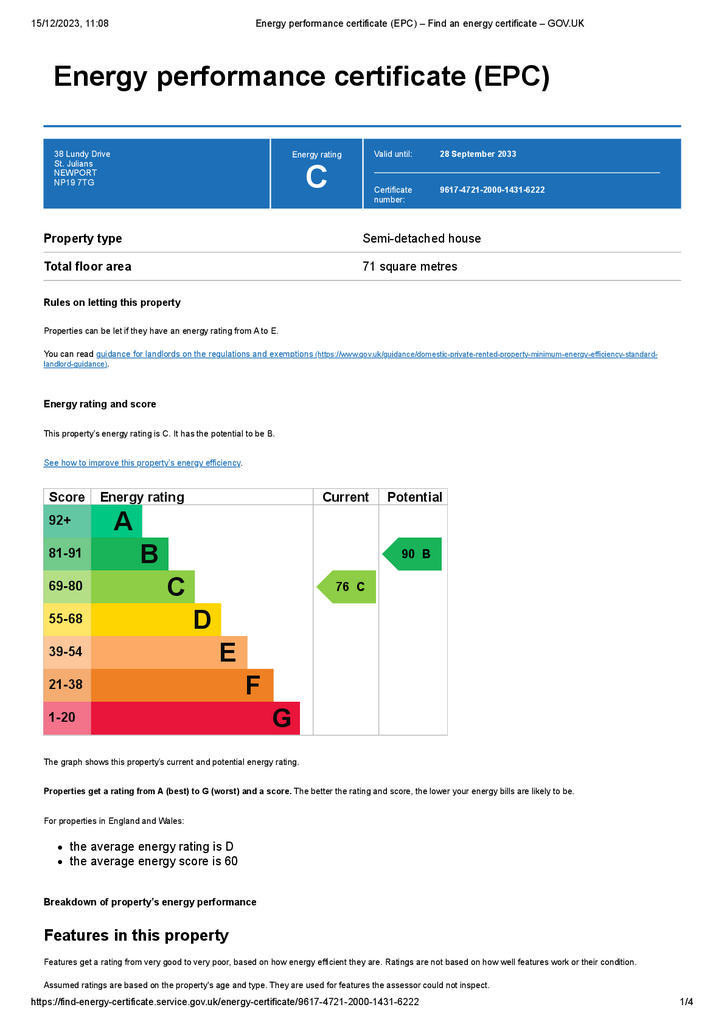3 bedroom semi-detached house for sale
Lundy Drive, Newport - REF#00023365semi-detached house
bedrooms
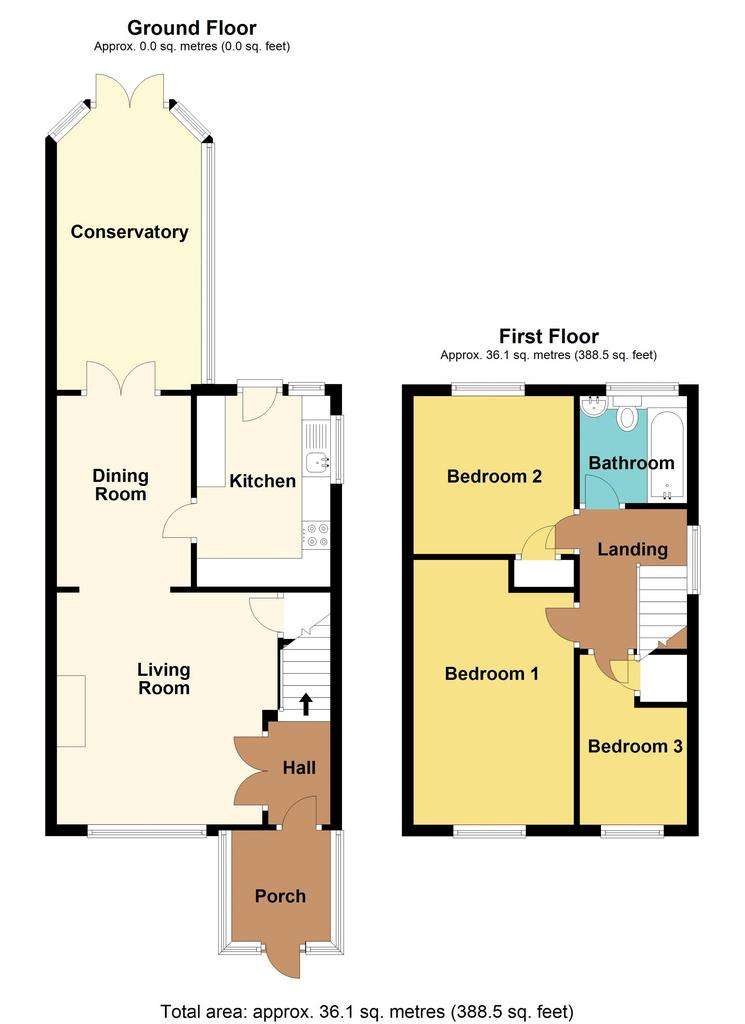
Property photos

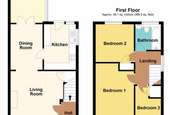


+22
Property description
*NEW PRICE NOW Guide Price £250,000 TO £260,000*
*SEMI DETACHED*THREE BEDROOMS*LIVING ROOM*DINING ROOM*FITTED KITCHEN*CONSERVATORY*FAMILY BATHROOM*REAR GARDEN*GARAGE AND OFF ROAD PARKING*REF#00023365*
Pinkmove are delighted to offer this three bedroom detached family home situated within a highly desirable residential area of Newport. The property sits at the end of a very quiet cul-de-sac and benefits from two off-road parking spaces, a secure garage and an enclosed rear garden.
Accommodation first comprises of a large entrance porch which provides space for storage of coats and shoes etc, and then in turn gives access to all ground floor rooms and the staircase up to the first floor. The main reception room is a generous living room offering ample space for a range of seating furniture with a large window to the front allowing in plenty of light. The dining room is open plan to the living room and is conveniently located adjacent to the kitchen. The kitchen is fitted with a range of units and worktop space and has room for kitchen appliances and also gives access to the rear garden. The ground floor rooms are completed by a large, versatile conservatory which provides further seating and dining options.On the first floor the landing leads to three bedrooms, two of which are comfortable doubles, with the third being a single. The family bathroom has a modern suite comprising of a WC, a wash hand basin and a tiled surround bath with fixed, over head shower.
The rear garden is fully enclosed, providing the perfect space for families and for entertaining, and to the side is a double driveway and access to the secure garage.
Viewing is highly recommended.
We have been advised by the seller the following details pertaining to this property. We would encourage any interested parties to seek legal advice to confirm such details prior to purchase
Council Tax Band - D
Tenure - Freehold
Entrance Porch - 6' 5'' x 5' 9'' (1.96m x 1.74m)
Hallway - 6' 3'' x 3' 7'' (1.91m x 1.10m)
Living Room - 13' 5'' x 12' 9'' (4.08m x 3.88m)
Dining Room - 11' 0'' x 7' 9'' (3.36m x 2.36m)
Kitchen - 11' 0'' x 7' 9'' (3.36m x 2.35m)
Conservatory - 15' 11'' x 8' 4'' (4.84m x 2.54m)
First Floor Landing - 8' 1'' x 6' 2'' (2.46m x 1.89m)
Bedroom 1 - 15' 3'' x 9' 3'' (4.66m x 2.82m)
Bedroom 2 - 9' 1'' x 9' 0'' (2.78m x 2.75m)
Bedroom 3 - 9' 10'' x 6' 2'' (2.99m x 1.89m)
Bathroom - 6' 2'' x 6' 2'' (1.89m x 1.89m)
Council Tax Band: D
Tenure: Freehold
*SEMI DETACHED*THREE BEDROOMS*LIVING ROOM*DINING ROOM*FITTED KITCHEN*CONSERVATORY*FAMILY BATHROOM*REAR GARDEN*GARAGE AND OFF ROAD PARKING*REF#00023365*
Pinkmove are delighted to offer this three bedroom detached family home situated within a highly desirable residential area of Newport. The property sits at the end of a very quiet cul-de-sac and benefits from two off-road parking spaces, a secure garage and an enclosed rear garden.
Accommodation first comprises of a large entrance porch which provides space for storage of coats and shoes etc, and then in turn gives access to all ground floor rooms and the staircase up to the first floor. The main reception room is a generous living room offering ample space for a range of seating furniture with a large window to the front allowing in plenty of light. The dining room is open plan to the living room and is conveniently located adjacent to the kitchen. The kitchen is fitted with a range of units and worktop space and has room for kitchen appliances and also gives access to the rear garden. The ground floor rooms are completed by a large, versatile conservatory which provides further seating and dining options.On the first floor the landing leads to three bedrooms, two of which are comfortable doubles, with the third being a single. The family bathroom has a modern suite comprising of a WC, a wash hand basin and a tiled surround bath with fixed, over head shower.
The rear garden is fully enclosed, providing the perfect space for families and for entertaining, and to the side is a double driveway and access to the secure garage.
Viewing is highly recommended.
We have been advised by the seller the following details pertaining to this property. We would encourage any interested parties to seek legal advice to confirm such details prior to purchase
Council Tax Band - D
Tenure - Freehold
Entrance Porch - 6' 5'' x 5' 9'' (1.96m x 1.74m)
Hallway - 6' 3'' x 3' 7'' (1.91m x 1.10m)
Living Room - 13' 5'' x 12' 9'' (4.08m x 3.88m)
Dining Room - 11' 0'' x 7' 9'' (3.36m x 2.36m)
Kitchen - 11' 0'' x 7' 9'' (3.36m x 2.35m)
Conservatory - 15' 11'' x 8' 4'' (4.84m x 2.54m)
First Floor Landing - 8' 1'' x 6' 2'' (2.46m x 1.89m)
Bedroom 1 - 15' 3'' x 9' 3'' (4.66m x 2.82m)
Bedroom 2 - 9' 1'' x 9' 0'' (2.78m x 2.75m)
Bedroom 3 - 9' 10'' x 6' 2'' (2.99m x 1.89m)
Bathroom - 6' 2'' x 6' 2'' (1.89m x 1.89m)
Council Tax Band: D
Tenure: Freehold
Interested in this property?
Council tax
First listed
Over a month agoEnergy Performance Certificate
Lundy Drive, Newport - REF#00023365
Marketed by
Pinkmove - Newport 30 Bridge Street Newport, Gwent NP20 4BGCall agent on 01633 746088
Placebuzz mortgage repayment calculator
Monthly repayment
The Est. Mortgage is for a 25 years repayment mortgage based on a 10% deposit and a 5.5% annual interest. It is only intended as a guide. Make sure you obtain accurate figures from your lender before committing to any mortgage. Your home may be repossessed if you do not keep up repayments on a mortgage.
Lundy Drive, Newport - REF#00023365 - Streetview
DISCLAIMER: Property descriptions and related information displayed on this page are marketing materials provided by Pinkmove - Newport. Placebuzz does not warrant or accept any responsibility for the accuracy or completeness of the property descriptions or related information provided here and they do not constitute property particulars. Please contact Pinkmove - Newport for full details and further information.



