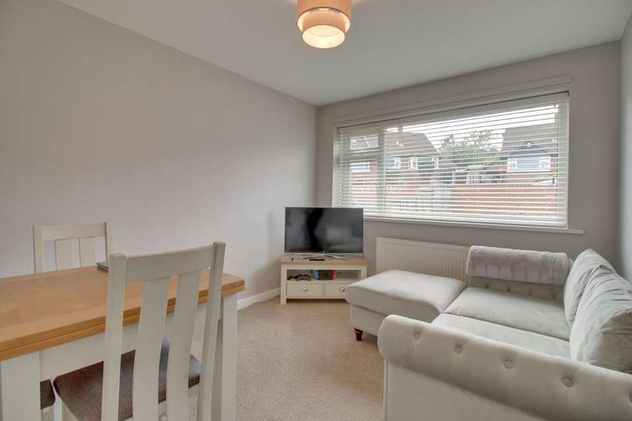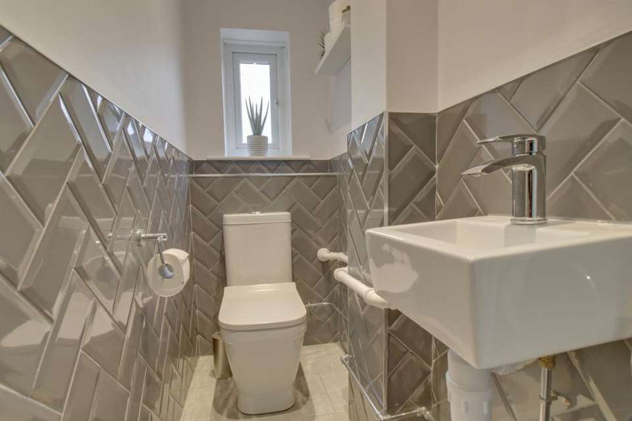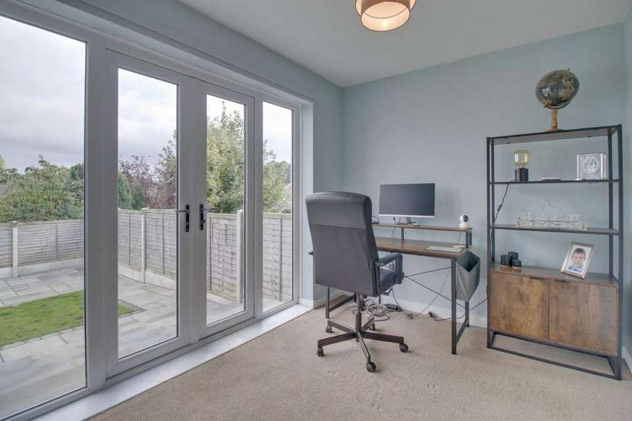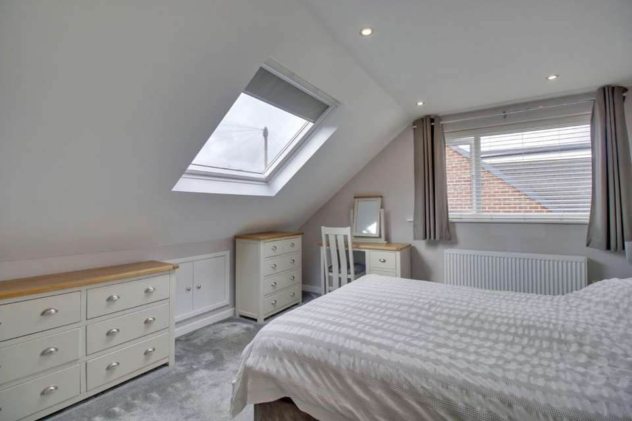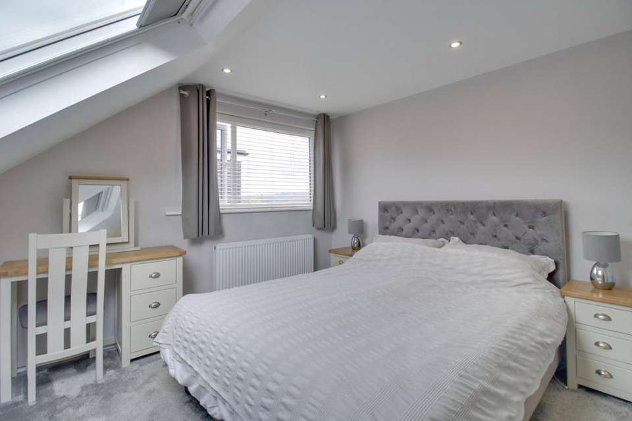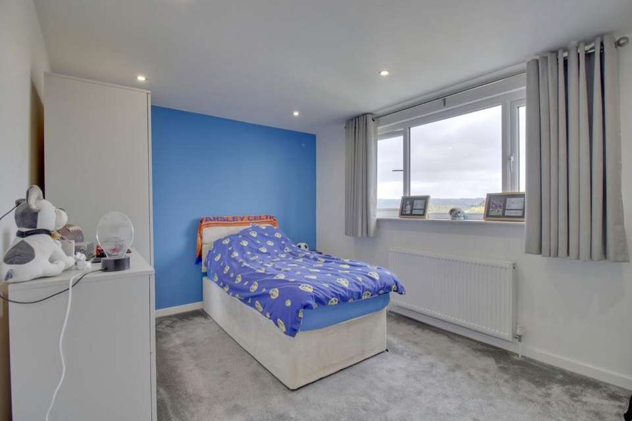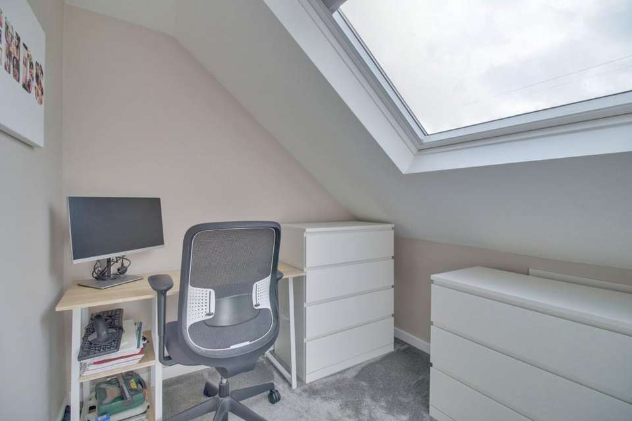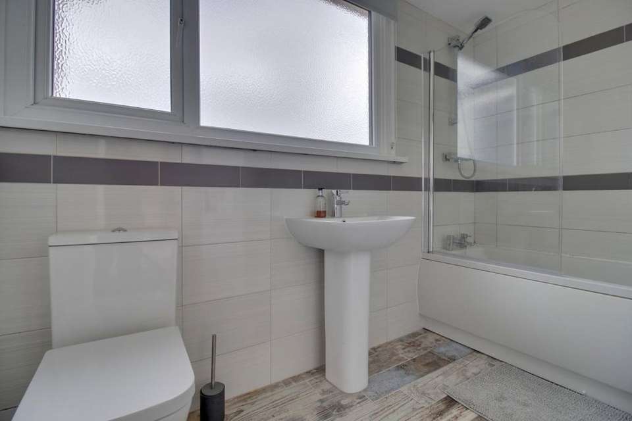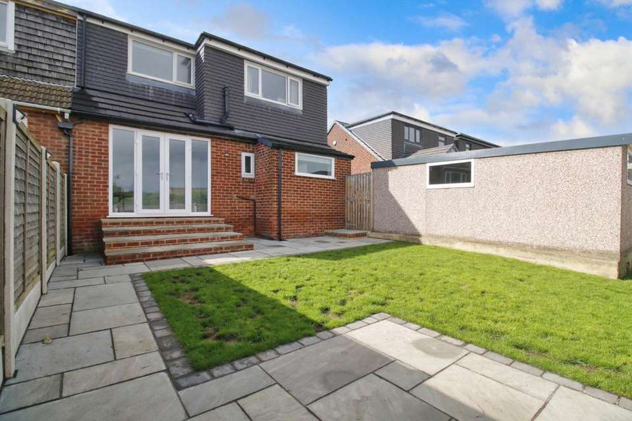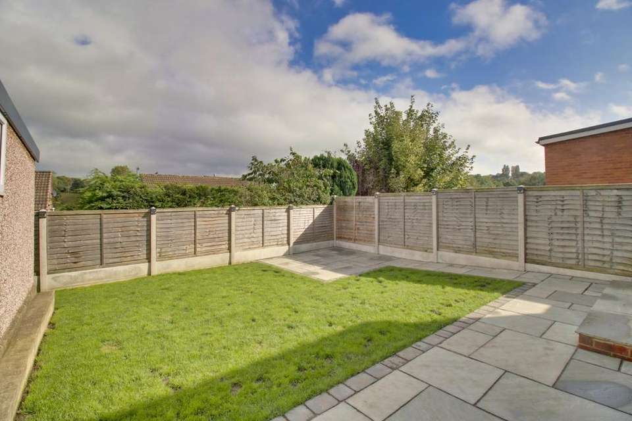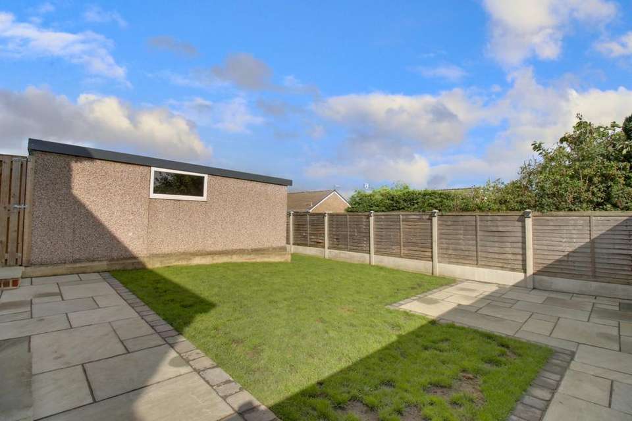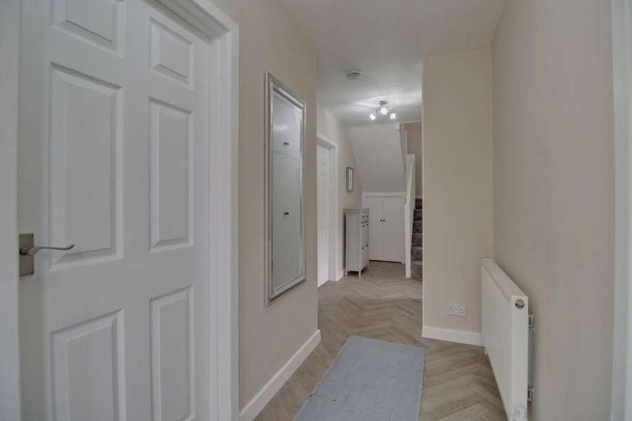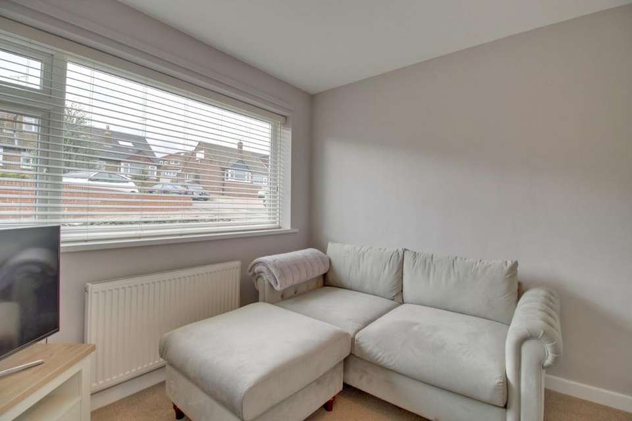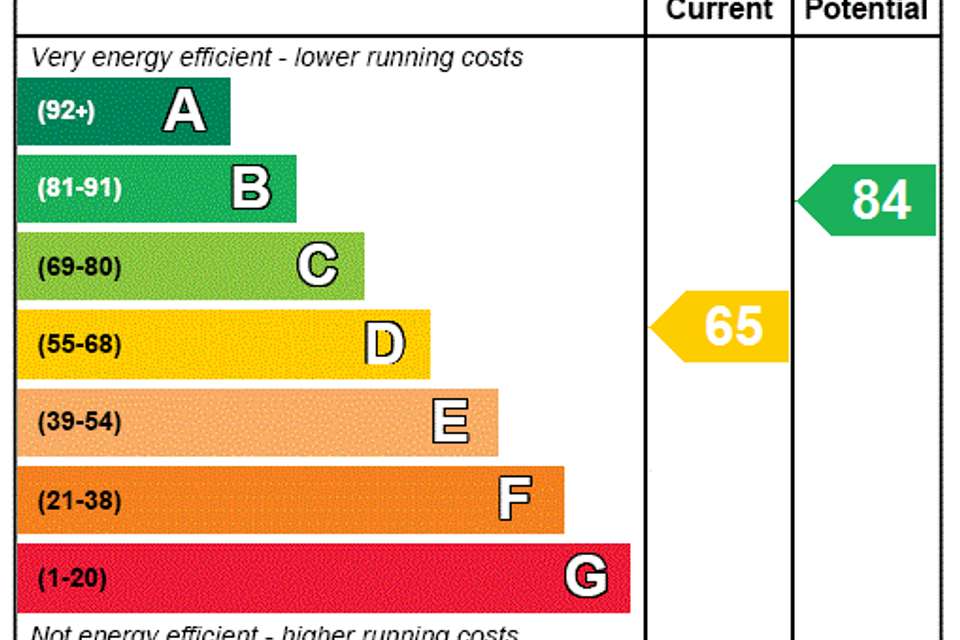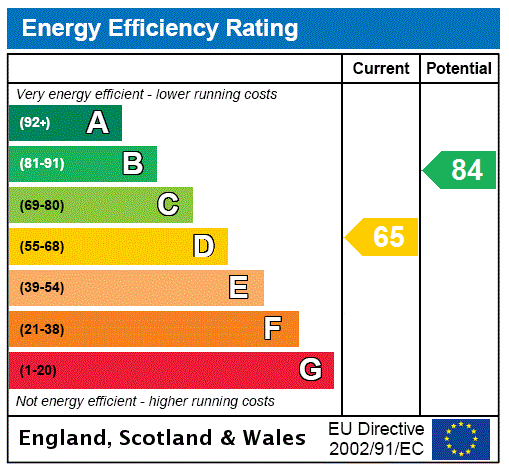4 bedroom semi-detached house for sale
West Yorkshire, LS28semi-detached house
bedrooms
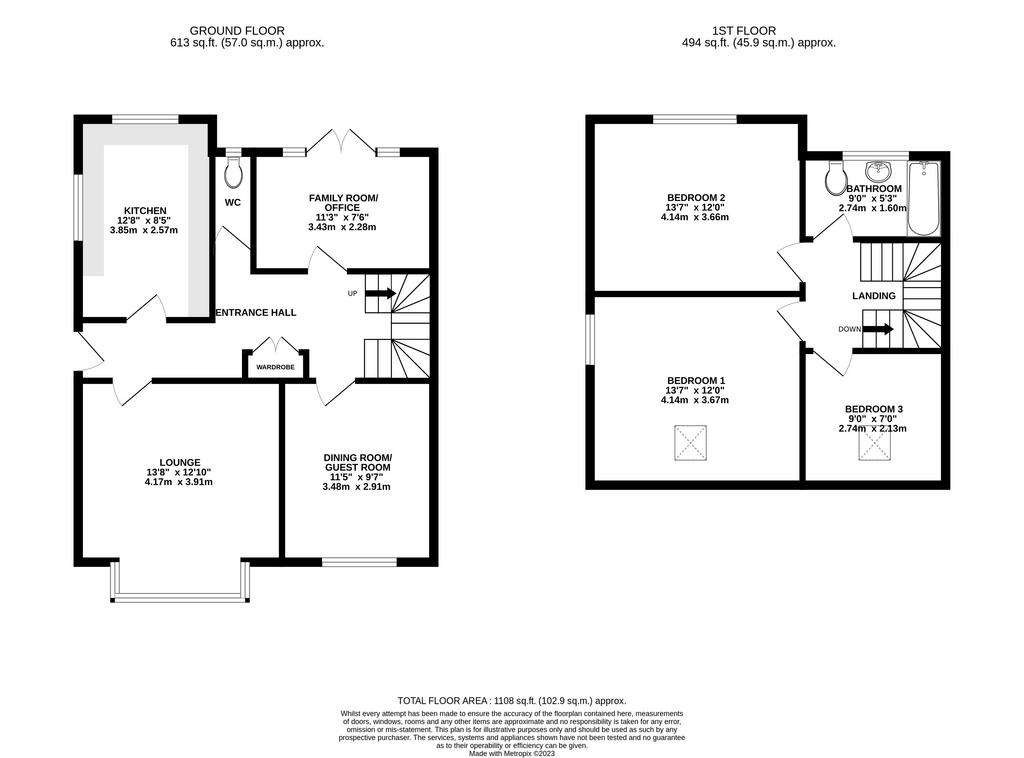
Property photos

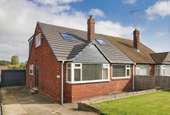
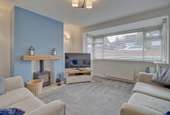
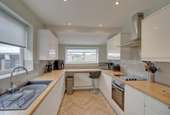
+14
Property description
SPACIOUS & IMMACULATELY PRESENTED property located in this peaceful yet convenient cul-de-sac! The presentation throughout is modern, stylish & so versatile offering TWO RECEPTION rooms, GUEST BEDROOM, RECENTLY FITTED KITCHEN & WC to the downstairs. To the first floor there are a further THREE BEDROOMS & HOUSE BATHROOM. The garden is fully enclosed with terrace and lawn and there's ample parking on the driveway leading to the recently renovated garage. Will suit a number of buyers so interest is sure to be high, call now to view!!! -[use Contact Agent Button].
INTRODUCTION
Spacious and immaculately presented property located in this peaceful yet convenient cul-de-sac! The presentation throughout is modern, stylish & so versatile offering two reception rooms, a guest bedroom, a recently fitted kitchen & WC to the downstairs. To the first floor there are a further three bedrooms and a house bathroom. The garden is fully enclosed with terrace and lawn and there's ample parking on the driveway leading to the recently renovated garage. The property has had a full new roof within the last 3 years. Will suit a number of buyers so interest is sure to be high, call now to view!!! -[use Contact Agent Button].
LOCATION
Farsley has been named as an up-and-coming area to watch in the The Sunday Times Best Places to Live 2021 guide. It is a small but increasingly popular Village from which commuting is straightforward, either by private or public transport The A6120 and A647 are both on hand and provide major links to the motorway networks. Just a short distance away is the popular Owlcotes Centre at Pudsey offering a Marks & Spencer store, Asda superstore, and there is a train station adjacent. In addition, the bus services are frequent from the village, getting you into Leeds & Bradford City centres. There is a good selection of shops, pubs and eateries in Farsley and schools are also popular. The neighbouring villages of Pudsey and Horsforth are only a short distance away and also offer a comprehensive range of facilities. A recreation/playground is within a short walk, ideal for children and pets.
HOW TO FIND THE PROPERTY
SAT NAV - PostCode - LS28 5LT
ACCOMMODATION
GROUND FLOOR
Composite entrance door to...
ENTRANCE HALL
A spacious feel and great first impression with stylish flooring and doors to useful storage cupboard with double doors used as cloakroom.
LOUNGE 13'8" x 12'10" (4.17m x 3.9m)
A lovely, light and bright room with modern decor. Attractive recently installed stove with stone hearth. Feature bay window, provides a very pleasant outlook.
KITCHEN 8'5" x 12'8" (2.57m x 3.86m)
Fantastic quality kitchen, with wooden units and work surfaces. Integrated electric oven and four point electric hob and extractor fan. Black sink with side drainer. Integrated dishwasher and washing machine. Lovely garden outlook.
WC 2'7" x 6'3" (0.79m x 1.9m)
A modern and stylish two piece suite with toilet and wash hand basin. Recently fitted and really stylish theme, with ultra modern tiling and flooring.
GUEST BEDROOM / DINING ROOM 9'7" x 11'5" (2.92m x 3.48m)
Another really nice sized room, versatile again and could be a formal dining room or an additional bedroom with a really pleasant outlook.
FAMILY ROOM / HOME OFFICE 11'3" x 7'6" (3.43m x 2.29m)
A versatile modern and light room. Neutral decor, ideal as a family or play room but currently used as a home office. Patio doors open onto the garden terrace.
FIRST FLOOR
LANDING
Well planned with doors leading to...
PRINCIPLE BEDROOM 13'7" x 12' (4.14m x 3.66m)
Fantastic size double bedroom with modern decor scheme and velux windows. Bright and light room.
BEDROOM TWO 12' x 13'7" (3.66m x 4.14m)
Another lovely large double bedroom with modern decor theme and great views.
BEDROOM THREE 9' x 7' (2.74m x 2.13m)
A comfortable single room with nice neutral modern decor and large velux window.
BATHROOM 5'3" x 9' (1.6m x 2.74m)
An ultra modern three piece suite with bath over shower, WC and pedestal wash hand basin. Fully tiled in contemporary modern ceramics.
OUTSIDE
There is a superbly sunny rear garden with a large terrace area lawned area. A lengthy driveway leads to a good size , recently renovated 17'6 x 8'9 garage with an up and over door with power and light. The wide driveway provides ample parking and there is a lawned and pebbled area to the front.
BROCHURE DETAILS
Hardisty and Co prepared these details, including photography, in accordance with our estate agency agreement.
SERVICES - Disclosure of Financial Interest
Unless instructed otherwise, the company would normally offer all clients, applicants and prospective purchasers its full range of estate agency services, including the valuation of their present property and sales service. We also intend to offer clients, applicants and prospective purchasers' mortgage and financial services advice through our association with our in-house mortgage and protection specialists HARDISTY FINANCIAL. We will also offer to clients and prospective purchasers the services of our panel solicitors, removers and contactors. We would normally be entitled to commission or fees for such services and disclosure of all our financial interests can be found on our website.
MORTGAGE SERVICES
We are whole of market and would love to help with your purchase or remortgage. Call Hardisty Financial to book your appointment today[use Contact Agent Button] option 3.
PEPPERCORN LEASE
As with a vast majority of properties in the Calverley and surrounding areas a 'peppercorn' lease exists whereby in many cases a long lease of 999 years was granted when the property was built. Usually a small annual fee is payable in the form of a Peppercorn Ground Rent which has no increase date agreed. Usually no service charge is payable and no increase date is set. As we are not leasehold specialists, clarification regarding lease terms, length and any associated charges should be sought via legal advice. We would however advise that this is very common place and normal in this area and not something that we have seen affects value or future sale ability.
INTRODUCTION
Spacious and immaculately presented property located in this peaceful yet convenient cul-de-sac! The presentation throughout is modern, stylish & so versatile offering two reception rooms, a guest bedroom, a recently fitted kitchen & WC to the downstairs. To the first floor there are a further three bedrooms and a house bathroom. The garden is fully enclosed with terrace and lawn and there's ample parking on the driveway leading to the recently renovated garage. The property has had a full new roof within the last 3 years. Will suit a number of buyers so interest is sure to be high, call now to view!!! -[use Contact Agent Button].
LOCATION
Farsley has been named as an up-and-coming area to watch in the The Sunday Times Best Places to Live 2021 guide. It is a small but increasingly popular Village from which commuting is straightforward, either by private or public transport The A6120 and A647 are both on hand and provide major links to the motorway networks. Just a short distance away is the popular Owlcotes Centre at Pudsey offering a Marks & Spencer store, Asda superstore, and there is a train station adjacent. In addition, the bus services are frequent from the village, getting you into Leeds & Bradford City centres. There is a good selection of shops, pubs and eateries in Farsley and schools are also popular. The neighbouring villages of Pudsey and Horsforth are only a short distance away and also offer a comprehensive range of facilities. A recreation/playground is within a short walk, ideal for children and pets.
HOW TO FIND THE PROPERTY
SAT NAV - PostCode - LS28 5LT
ACCOMMODATION
GROUND FLOOR
Composite entrance door to...
ENTRANCE HALL
A spacious feel and great first impression with stylish flooring and doors to useful storage cupboard with double doors used as cloakroom.
LOUNGE 13'8" x 12'10" (4.17m x 3.9m)
A lovely, light and bright room with modern decor. Attractive recently installed stove with stone hearth. Feature bay window, provides a very pleasant outlook.
KITCHEN 8'5" x 12'8" (2.57m x 3.86m)
Fantastic quality kitchen, with wooden units and work surfaces. Integrated electric oven and four point electric hob and extractor fan. Black sink with side drainer. Integrated dishwasher and washing machine. Lovely garden outlook.
WC 2'7" x 6'3" (0.79m x 1.9m)
A modern and stylish two piece suite with toilet and wash hand basin. Recently fitted and really stylish theme, with ultra modern tiling and flooring.
GUEST BEDROOM / DINING ROOM 9'7" x 11'5" (2.92m x 3.48m)
Another really nice sized room, versatile again and could be a formal dining room or an additional bedroom with a really pleasant outlook.
FAMILY ROOM / HOME OFFICE 11'3" x 7'6" (3.43m x 2.29m)
A versatile modern and light room. Neutral decor, ideal as a family or play room but currently used as a home office. Patio doors open onto the garden terrace.
FIRST FLOOR
LANDING
Well planned with doors leading to...
PRINCIPLE BEDROOM 13'7" x 12' (4.14m x 3.66m)
Fantastic size double bedroom with modern decor scheme and velux windows. Bright and light room.
BEDROOM TWO 12' x 13'7" (3.66m x 4.14m)
Another lovely large double bedroom with modern decor theme and great views.
BEDROOM THREE 9' x 7' (2.74m x 2.13m)
A comfortable single room with nice neutral modern decor and large velux window.
BATHROOM 5'3" x 9' (1.6m x 2.74m)
An ultra modern three piece suite with bath over shower, WC and pedestal wash hand basin. Fully tiled in contemporary modern ceramics.
OUTSIDE
There is a superbly sunny rear garden with a large terrace area lawned area. A lengthy driveway leads to a good size , recently renovated 17'6 x 8'9 garage with an up and over door with power and light. The wide driveway provides ample parking and there is a lawned and pebbled area to the front.
BROCHURE DETAILS
Hardisty and Co prepared these details, including photography, in accordance with our estate agency agreement.
SERVICES - Disclosure of Financial Interest
Unless instructed otherwise, the company would normally offer all clients, applicants and prospective purchasers its full range of estate agency services, including the valuation of their present property and sales service. We also intend to offer clients, applicants and prospective purchasers' mortgage and financial services advice through our association with our in-house mortgage and protection specialists HARDISTY FINANCIAL. We will also offer to clients and prospective purchasers the services of our panel solicitors, removers and contactors. We would normally be entitled to commission or fees for such services and disclosure of all our financial interests can be found on our website.
MORTGAGE SERVICES
We are whole of market and would love to help with your purchase or remortgage. Call Hardisty Financial to book your appointment today[use Contact Agent Button] option 3.
PEPPERCORN LEASE
As with a vast majority of properties in the Calverley and surrounding areas a 'peppercorn' lease exists whereby in many cases a long lease of 999 years was granted when the property was built. Usually a small annual fee is payable in the form of a Peppercorn Ground Rent which has no increase date agreed. Usually no service charge is payable and no increase date is set. As we are not leasehold specialists, clarification regarding lease terms, length and any associated charges should be sought via legal advice. We would however advise that this is very common place and normal in this area and not something that we have seen affects value or future sale ability.
Interested in this property?
Council tax
First listed
Over a month agoEnergy Performance Certificate
West Yorkshire, LS28
Marketed by
Hardisty & Co - Horsforth 101-103 New Road Side Horsforth LS18 4QDPlacebuzz mortgage repayment calculator
Monthly repayment
The Est. Mortgage is for a 25 years repayment mortgage based on a 10% deposit and a 5.5% annual interest. It is only intended as a guide. Make sure you obtain accurate figures from your lender before committing to any mortgage. Your home may be repossessed if you do not keep up repayments on a mortgage.
West Yorkshire, LS28 - Streetview
DISCLAIMER: Property descriptions and related information displayed on this page are marketing materials provided by Hardisty & Co - Horsforth. Placebuzz does not warrant or accept any responsibility for the accuracy or completeness of the property descriptions or related information provided here and they do not constitute property particulars. Please contact Hardisty & Co - Horsforth for full details and further information.





