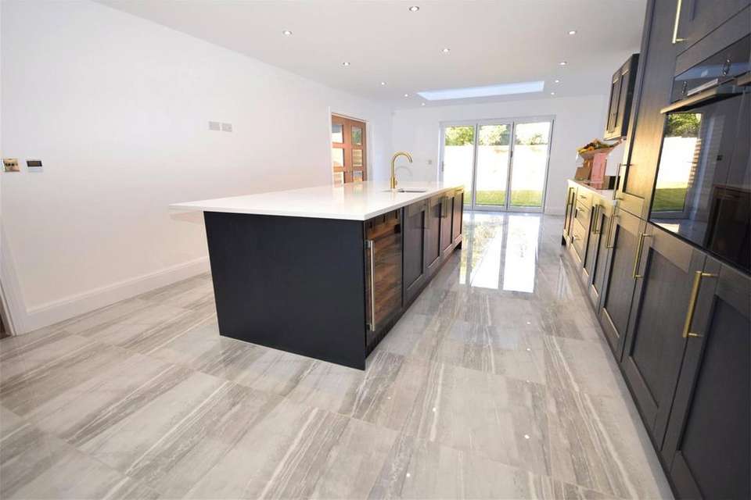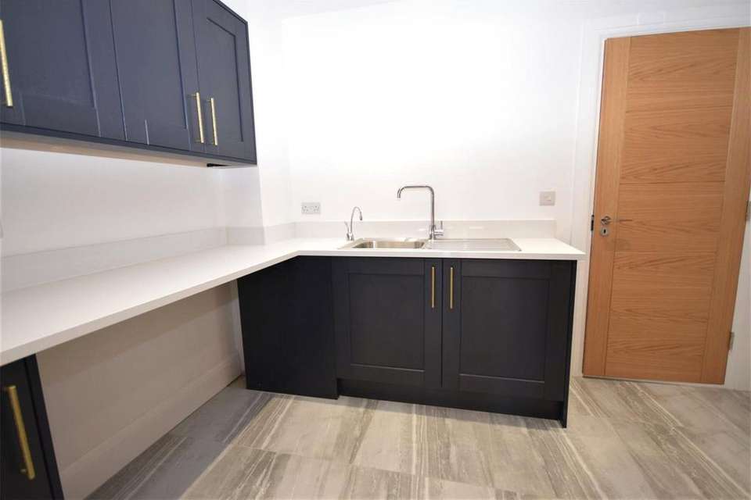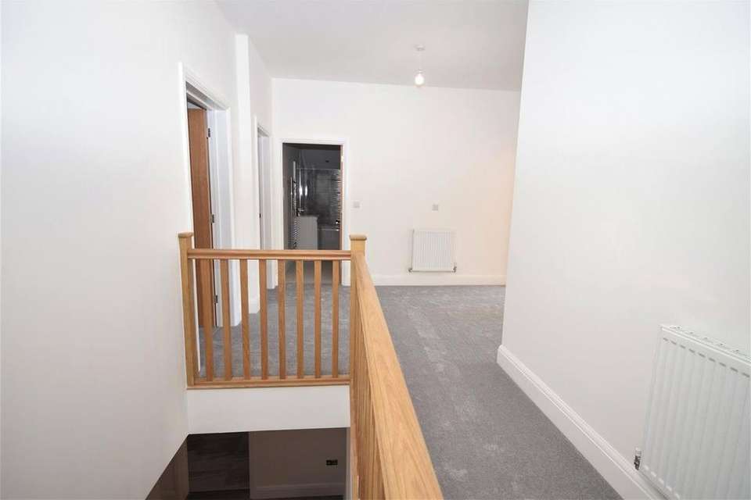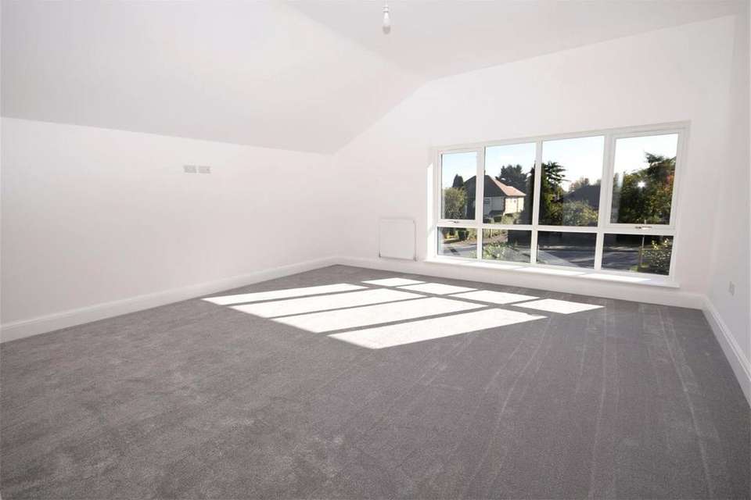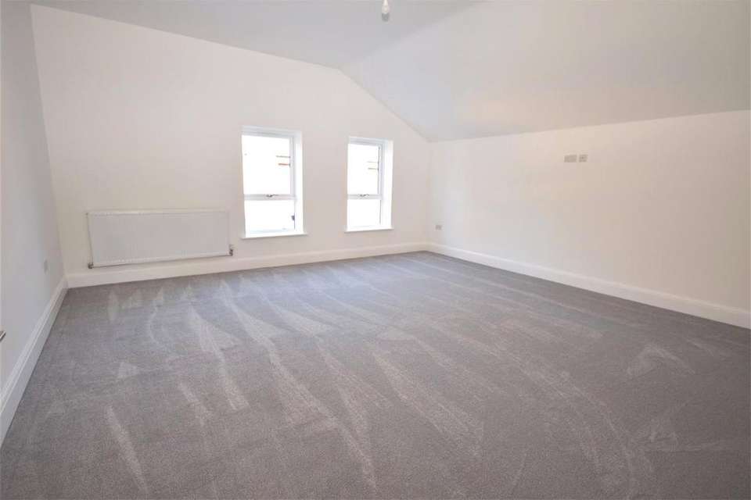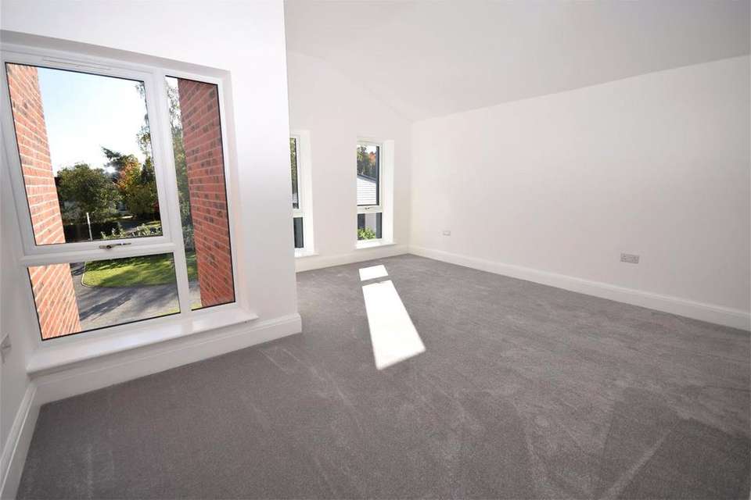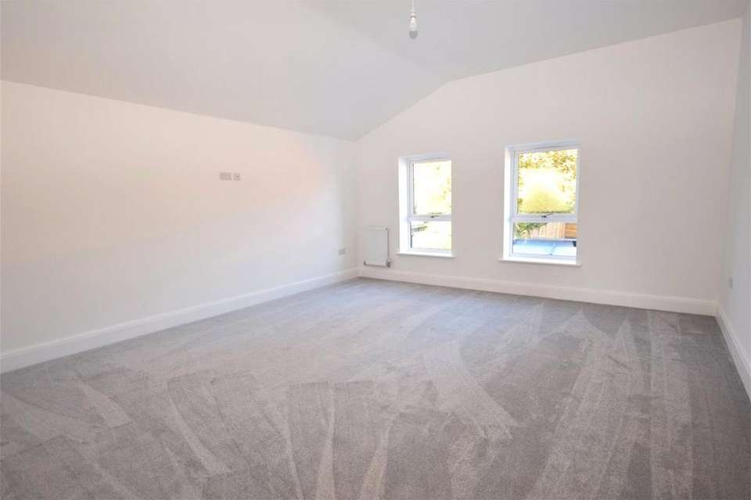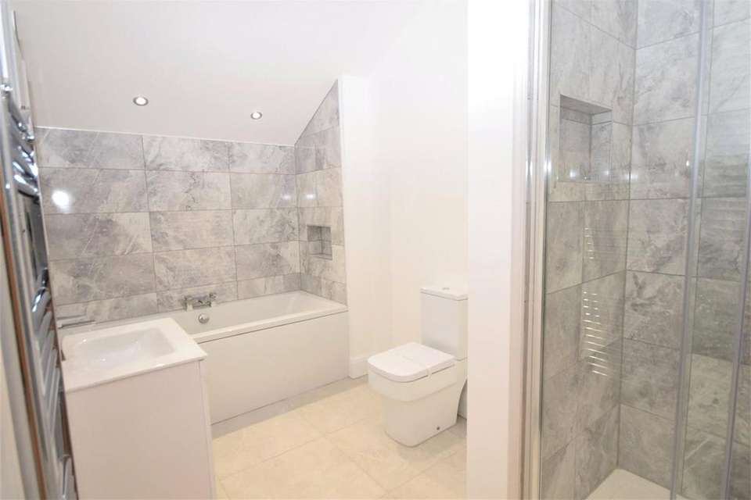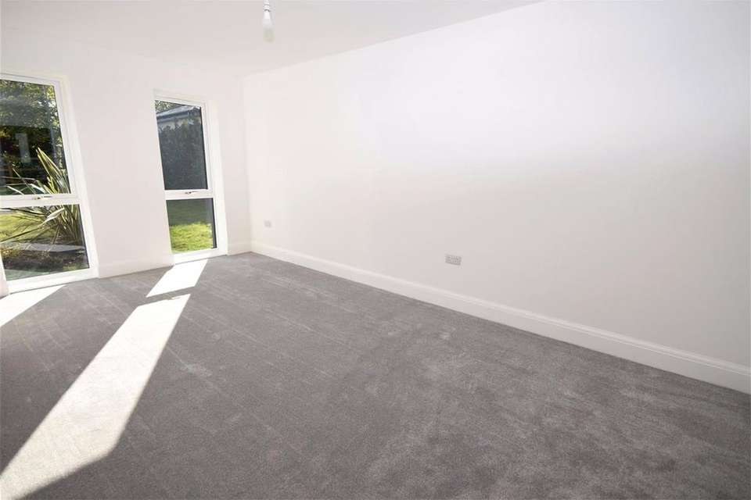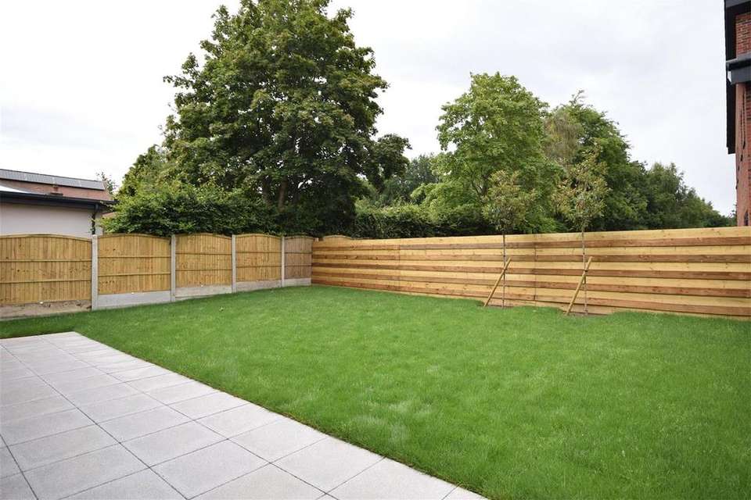5 bedroom detached house for sale
Nottinghamshire, NG15detached house
bedrooms
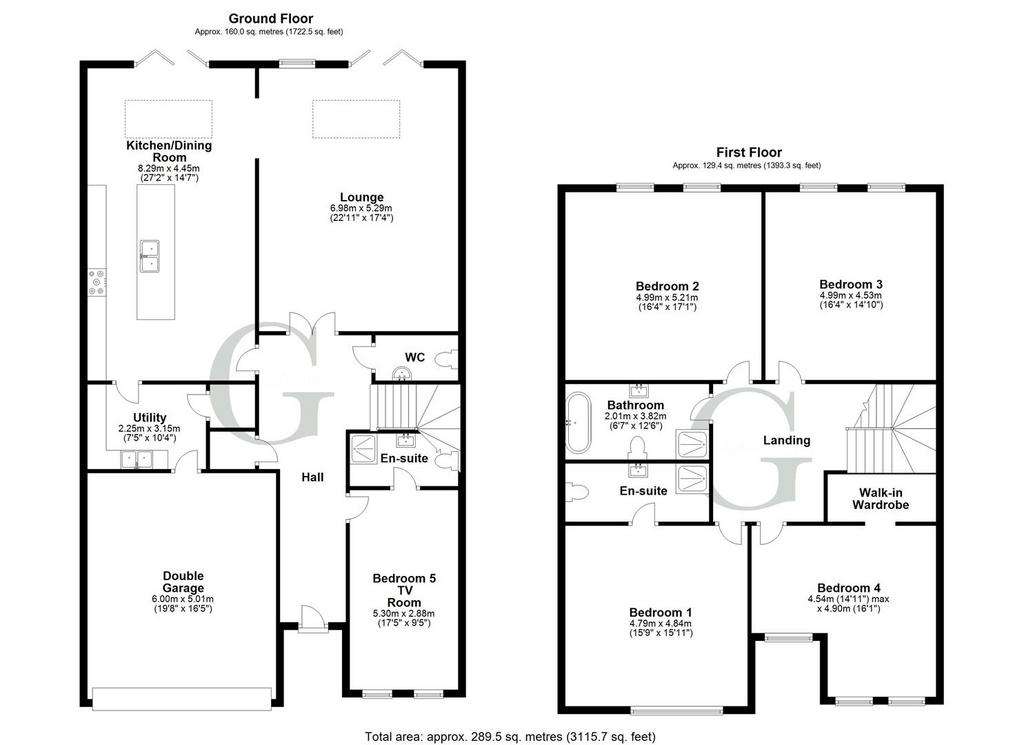
Property photos

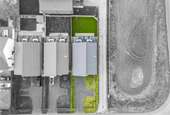
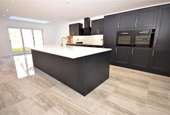
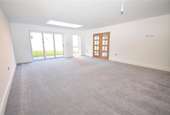
+10
Property description
* Last of this house type available * BERKLEY GRANGE is an EXCLUSIVE DEVELOPMENT of seven newly built, prestigious residences offering contemporary living with the desirable address of Kighill Lane, in Ravenshead, one of the most sought after villages in North Nottinghamshire. Modern luxury living is on offer here with this beautifully presented, FIVE BEDROOM EXECUTIVE FAMILY HOME. The extensive accommodation is ideal for FLEXIBLE FAMILY LIVING with its versatile floorplan and LUXURIOUSLY AMPLE SPACE which provides the ideal layout for a growing family, multi generational habitation or a house to entertain in. The wonderful blend of impressive spaces inside and out work perfectly for modern life. Early reservation guarantees features can be tailored to your own specification as you work alongside the designers to choose from high class fittings and create your own bespoke luxury finishes to personalise your home. Contact Gascoines Ravenshead office to find out more about this stylish home and exclusive development in our beautiful village. We are now taking bookings for flexible appointments to view.
Plot 3 Berkley Grange is an exciting contemporary home which has been built to the most discerning standards, beautifully-positioned with its prime location, within the exclusive new development on Kighill Lane in the sought after village of Ravenshead. The prestigious five bedroom family home has been cleverly designed to create an ideal blend of spacious versatile rooms and impressive open plan entertaining spaces that work perfectly together for a modern family lifestyle. The newly developed luxury build has been carefully planned to offer a perfectly co-ordinated layout with versatile family living on offer in a stylish modern setting. The ground floor layout comprises a sophisticated and contemporary entrance hall, and a ground floor cloak room which will be fitted with a quality suite, the accommodation then centres around expansive open plan living with a contemporary, luxury family kitchen diner which will be fitted with bespoke fixtures with a choice of top quality fittings and high end branded appliances. Your requirements can be considered and catered for as you work alongside the in-house designer. A clever open plan design leads through to the lounge affording a lovely free flow. Natural light comes from the cleverly placed sky lanterns and bi-folding doors across the back of the house placed in both the kitchen-diner and the lounge, both rooms lead directly into the garden which is ideal for al-fresco entertaining. There is a useful separate utility room leading to the separate functional plant room and having access to the integral double garage. The flexible ground floor fifth bedroom suite is ideal if you are looking for versatile living arrangements as it benefits from having its own practical en-suite shower room. The space would make a generous guest bedroom or it works equally well as an additional reception room, study / home office, home gym or playroom, whichever suits your lifestyle. To the first floor you will find the generous sense of space continues, and there are four additional double bedrooms here, the principal having its own en-suite shower room. There is also a family bathroom which will be fitted with a choice of extensive contemporary high quality fittings and finishes.
This substantial and generously sized family home of over 3000 sq feet of accommodation will be designed to the highest specification with your personal input to choose from the very finest fittings and finishes throughout. The lavish interior of the house will wow you from top to bottom with an abundance of luxury finishing touches with the closest attention to detail in every room, including oak veneer finishes, contemporary internal doors with chrome fittings, and your choice from a selection of quality carpets and flooring throughout. With uPVC double glazed windows, Cat6 wiring and Cat6 cables to each TV point, plus the house has been BT fibre enabled. For peace of mind there is a 10 year Global Home Warranty, and a full security alarm system.
Externally the house is extremely well presented, with its high specification and quality build. To the front, the generous driveway gives ample private off street parking and leads to the integral double garage. To the rear a spacious professionally landscaped garden will include attractive planting around a large patio area and lawn which will all sit safely enclosed ready for you to enjoy the luxurious space.
Plot 3 Berkley Grange is an exciting contemporary home which has been built to the most discerning standards, beautifully-positioned with its prime location, within the exclusive new development on Kighill Lane in the sought after village of Ravenshead. The prestigious five bedroom family home has been cleverly designed to create an ideal blend of spacious versatile rooms and impressive open plan entertaining spaces that work perfectly together for a modern family lifestyle. The newly developed luxury build has been carefully planned to offer a perfectly co-ordinated layout with versatile family living on offer in a stylish modern setting. The ground floor layout comprises a sophisticated and contemporary entrance hall, and a ground floor cloak room which will be fitted with a quality suite, the accommodation then centres around expansive open plan living with a contemporary, luxury family kitchen diner which will be fitted with bespoke fixtures with a choice of top quality fittings and high end branded appliances. Your requirements can be considered and catered for as you work alongside the in-house designer. A clever open plan design leads through to the lounge affording a lovely free flow. Natural light comes from the cleverly placed sky lanterns and bi-folding doors across the back of the house placed in both the kitchen-diner and the lounge, both rooms lead directly into the garden which is ideal for al-fresco entertaining. There is a useful separate utility room leading to the separate functional plant room and having access to the integral double garage. The flexible ground floor fifth bedroom suite is ideal if you are looking for versatile living arrangements as it benefits from having its own practical en-suite shower room. The space would make a generous guest bedroom or it works equally well as an additional reception room, study / home office, home gym or playroom, whichever suits your lifestyle. To the first floor you will find the generous sense of space continues, and there are four additional double bedrooms here, the principal having its own en-suite shower room. There is also a family bathroom which will be fitted with a choice of extensive contemporary high quality fittings and finishes.
This substantial and generously sized family home of over 3000 sq feet of accommodation will be designed to the highest specification with your personal input to choose from the very finest fittings and finishes throughout. The lavish interior of the house will wow you from top to bottom with an abundance of luxury finishing touches with the closest attention to detail in every room, including oak veneer finishes, contemporary internal doors with chrome fittings, and your choice from a selection of quality carpets and flooring throughout. With uPVC double glazed windows, Cat6 wiring and Cat6 cables to each TV point, plus the house has been BT fibre enabled. For peace of mind there is a 10 year Global Home Warranty, and a full security alarm system.
Externally the house is extremely well presented, with its high specification and quality build. To the front, the generous driveway gives ample private off street parking and leads to the integral double garage. To the rear a spacious professionally landscaped garden will include attractive planting around a large patio area and lawn which will all sit safely enclosed ready for you to enjoy the luxurious space.
Council tax
First listed
Over a month agoNottinghamshire, NG15
Placebuzz mortgage repayment calculator
Monthly repayment
The Est. Mortgage is for a 25 years repayment mortgage based on a 10% deposit and a 5.5% annual interest. It is only intended as a guide. Make sure you obtain accurate figures from your lender before committing to any mortgage. Your home may be repossessed if you do not keep up repayments on a mortgage.
Nottinghamshire, NG15 - Streetview
DISCLAIMER: Property descriptions and related information displayed on this page are marketing materials provided by Gascoines - Ravenshead. Placebuzz does not warrant or accept any responsibility for the accuracy or completeness of the property descriptions or related information provided here and they do not constitute property particulars. Please contact Gascoines - Ravenshead for full details and further information.





