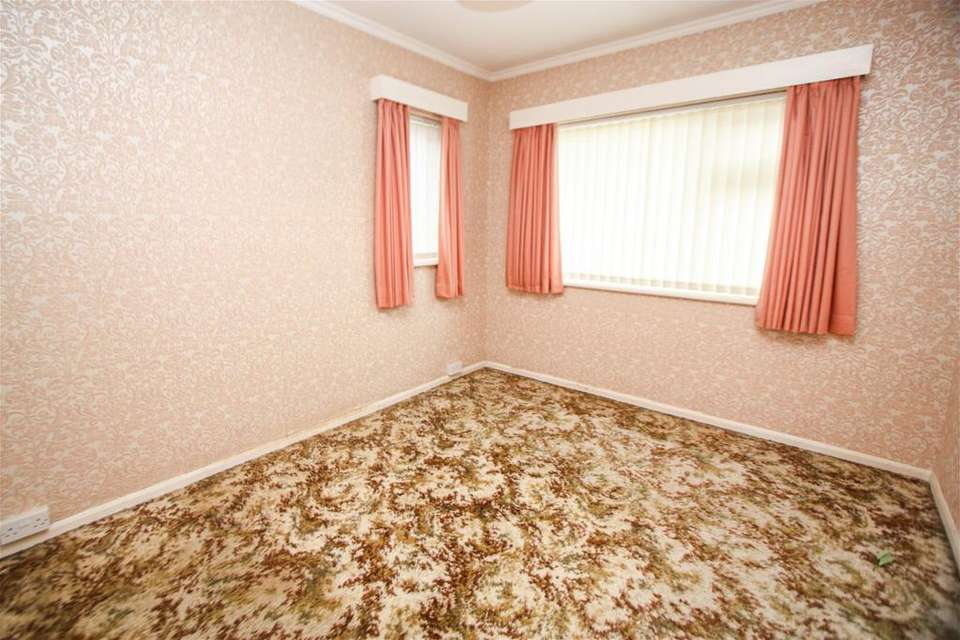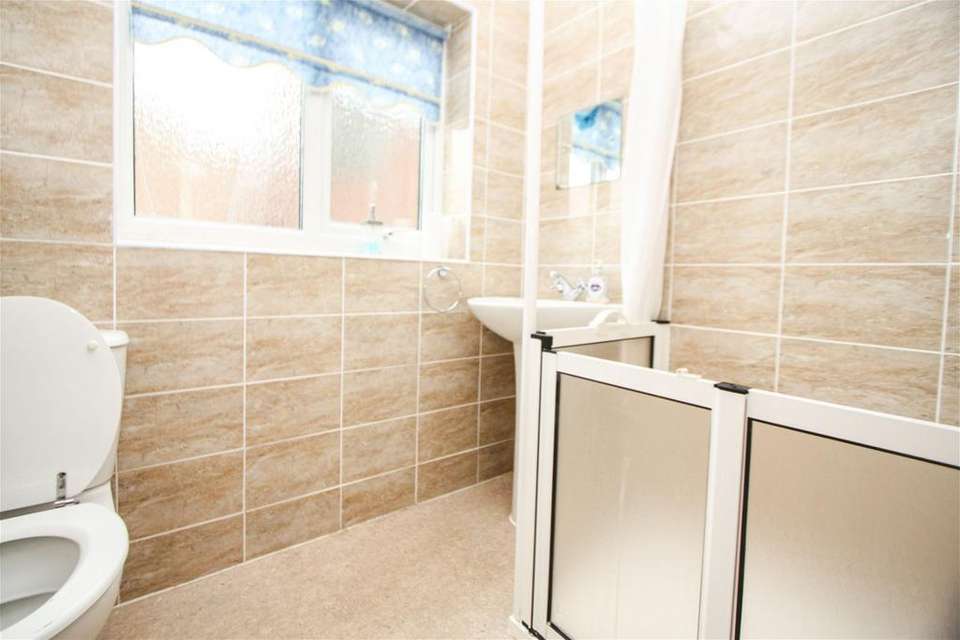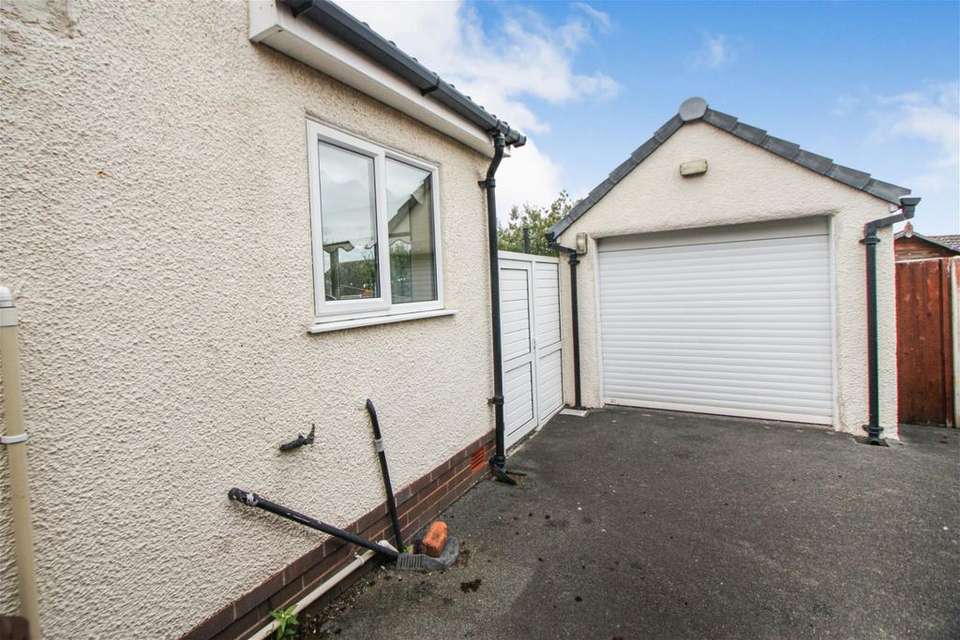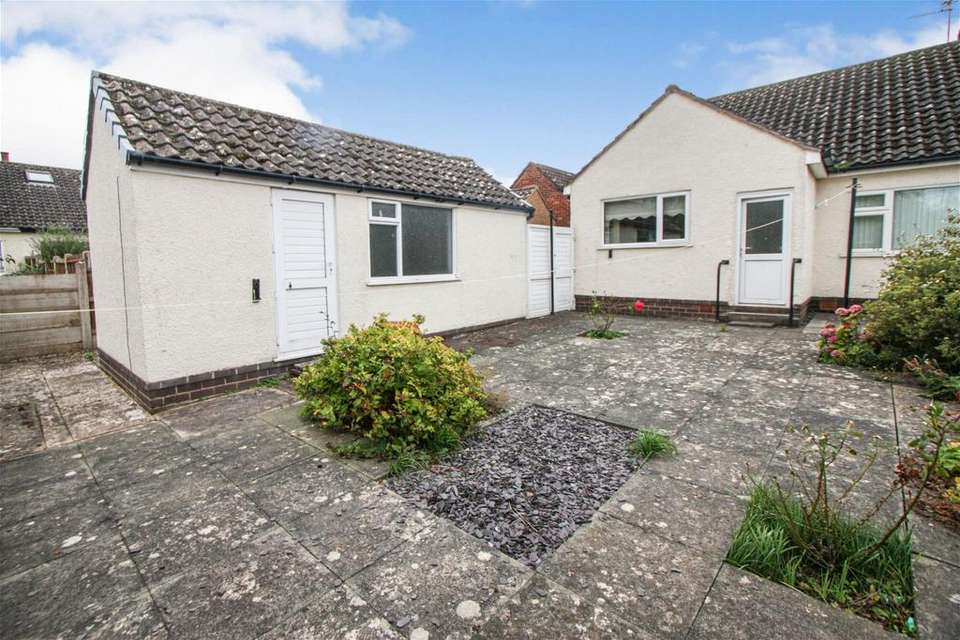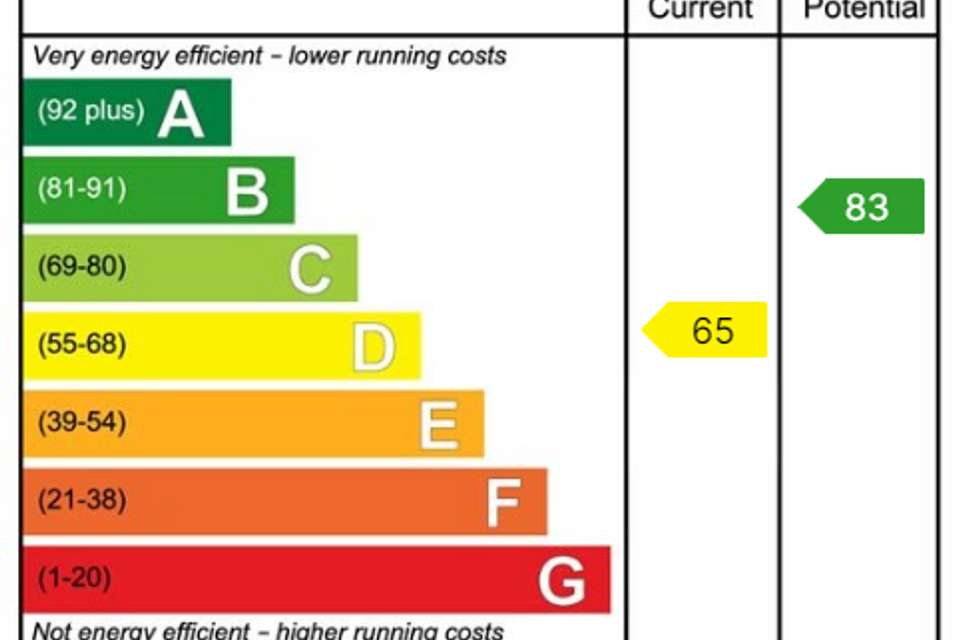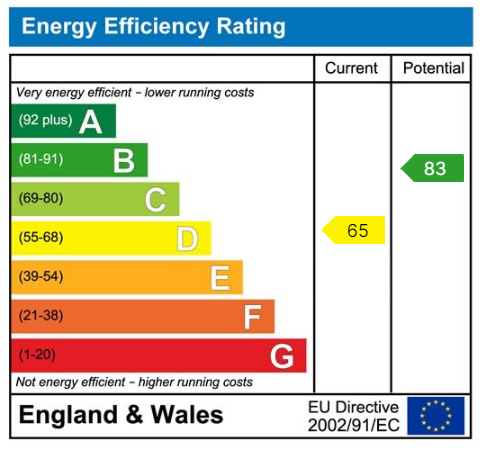2 bedroom semi-detached bungalow for sale
Conwy, LL22 7DSbungalow
bedrooms
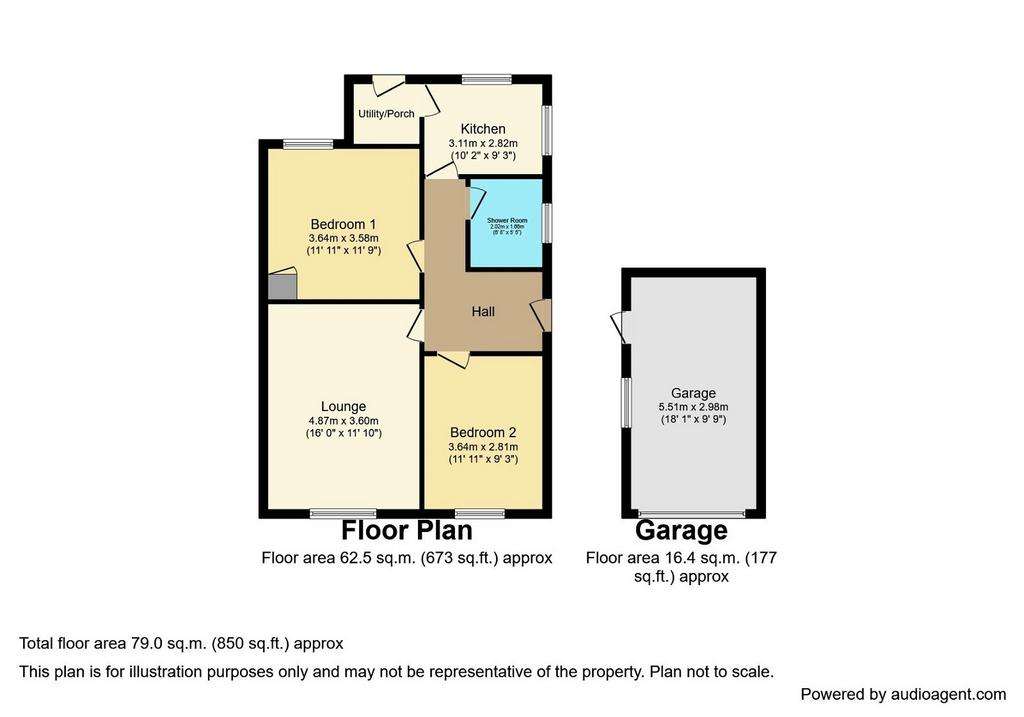
Property photos


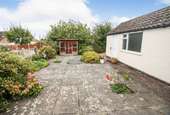
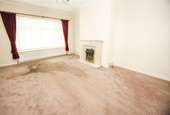
+7
Property description
Located in the popular, residential town of Abergele, this semi detached bungalow benefits from two double bedrooms, a spacious lounge, kitchen, utility porch and Three piece shower room suite. Providing a gated driveway, perfect for off-street parking and low maintenance gardens to the front and rear. The rear garden is paved with a timber storage shed and there is a detached single garage with a roller shutter door and side access. Abergele is within walking distance from the property offering various cafés and shops, a Tesco supermarket and schooling for all age groups. PorchWith canopy.Entrance HallUPVC entrance door opens to hall with coved ceiling, loft hatch, smoke alarm, lighting, radiator, power points and carpet flooring.Lounge - 4.87m x 3.6m (15'11" x 11'9")A spacious room with coved ceiling, electric fire within surround, large front window, radiator, power points and carpet flooring.Kitchen - 3.11m x 2.82m (10'2" x 9'3")With windows to the side and rear. Fitted with a range of wall and base cabinets with worktops surfaces over, stainless steel sink and drainer with mixer tap, space for washing machine and cooker, part tiled walls, power points, radiator and wall mounted gas boiler. Door to;Utility PorchWith space for an appliance. UPVC door to rear garden. Bedroom One - 3.64m x 3.58m (11'11" x 11'8")A double room, with window overlooking the garden. Storage cupboard, coved ceiling, radiator, power points, lighting and carpet flooring. Bedroom Two - 3.64m x 3.58m (11'11" x 11'8")Positioned at the front of the property with coved ceiling, radiator, lighting, two windows, power points and carpet flooring. Shower Room - 2.02m x 1.66m (6'7" x 5'5")Fitted with a three piece suite comprising of pedestal wash hand basin, low flush WC and shower cubicle. Fully tiled walls, lighting, radiator, non slip floor and obscure glazed window.GarageA detached, single garage with roller shutter door, side door and window. OutsideOutside a metal ramp with hand rail leads to the entrance. With low maintenance gardens to the front and rear, driveway providing space for off-street parking and a single detached garage. Two gates give access to the rear garden which has areas with shrubs, flowers and greenery and is surrounded by timber fencing. Timber storage shed and summer house. ServicesMains gas, electric, water and drainage are all believed to be connected at the property. Please note no appliances are tested by the selling agent.DirectionsFrom the agent's office, proceed past Tesco and turn left into The Broadway. At the top of the road turn right and number 29 will be seen on the right hand side by way of a for sale board.
Interested in this property?
Council tax
First listed
Over a month agoEnergy Performance Certificate
Conwy, LL22 7DS
Marketed by
Peter Large - Abergele 45-47 Market Street Abergele, Conwy LL22 7AFPlacebuzz mortgage repayment calculator
Monthly repayment
The Est. Mortgage is for a 25 years repayment mortgage based on a 10% deposit and a 5.5% annual interest. It is only intended as a guide. Make sure you obtain accurate figures from your lender before committing to any mortgage. Your home may be repossessed if you do not keep up repayments on a mortgage.
Conwy, LL22 7DS - Streetview
DISCLAIMER: Property descriptions and related information displayed on this page are marketing materials provided by Peter Large - Abergele. Placebuzz does not warrant or accept any responsibility for the accuracy or completeness of the property descriptions or related information provided here and they do not constitute property particulars. Please contact Peter Large - Abergele for full details and further information.






