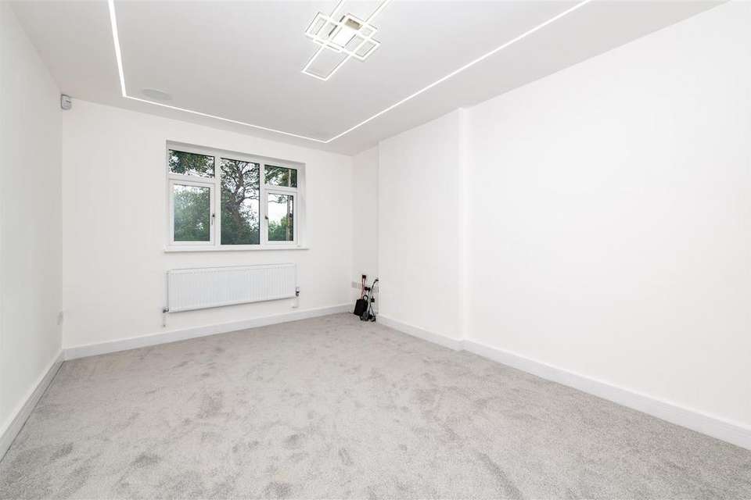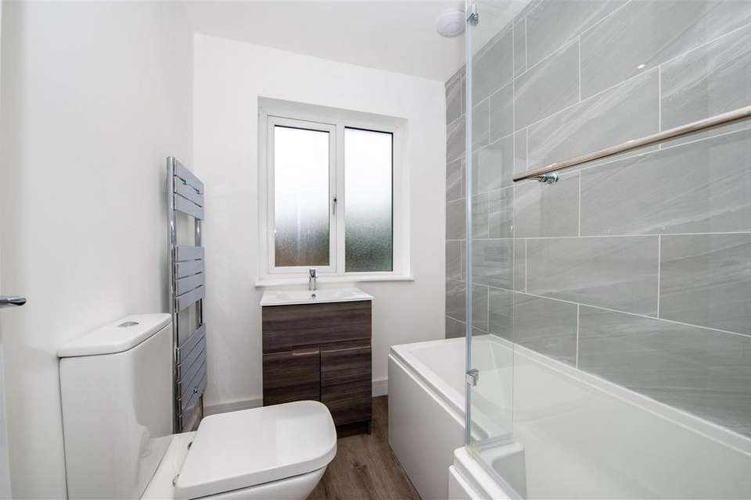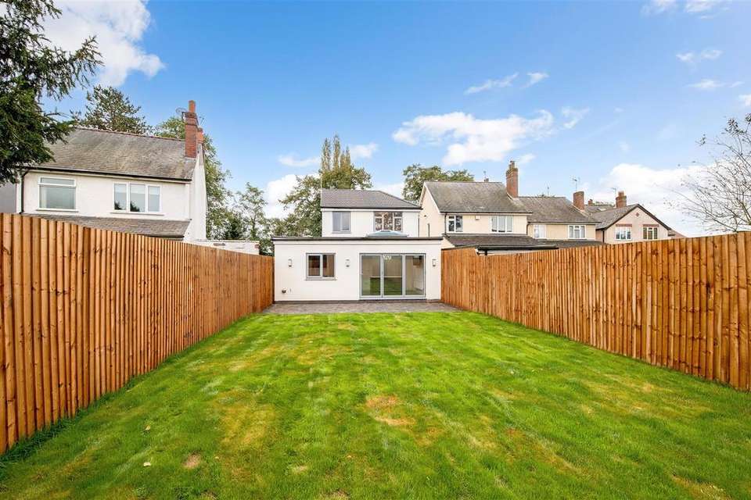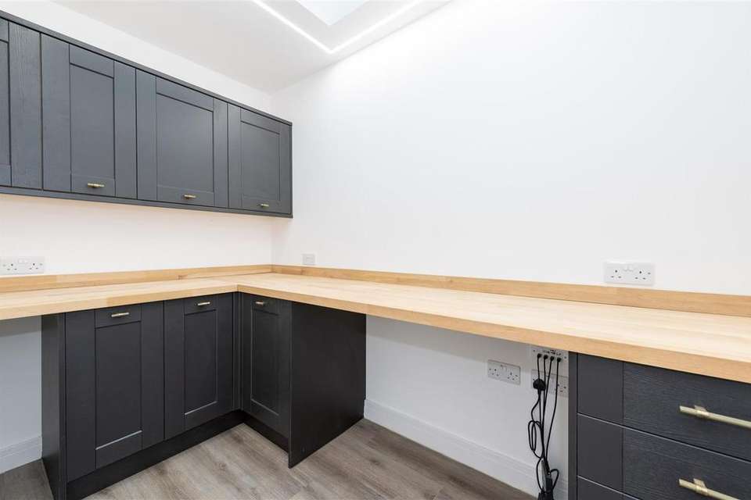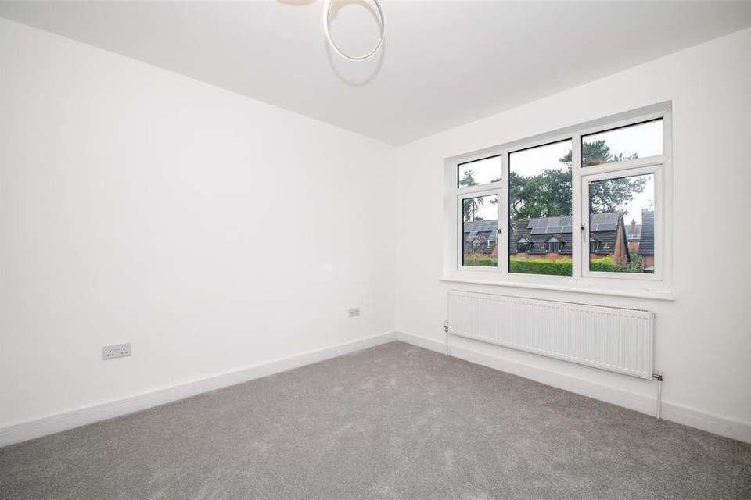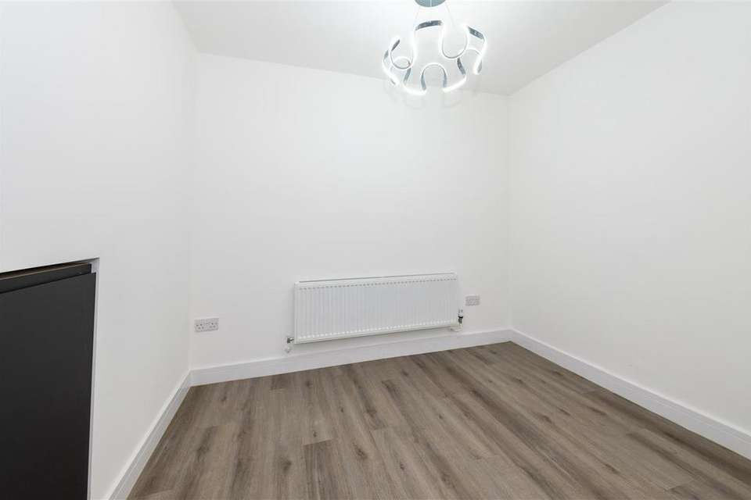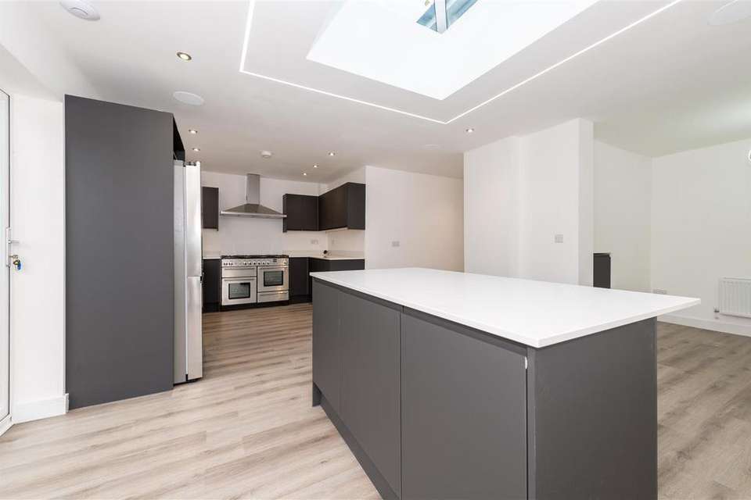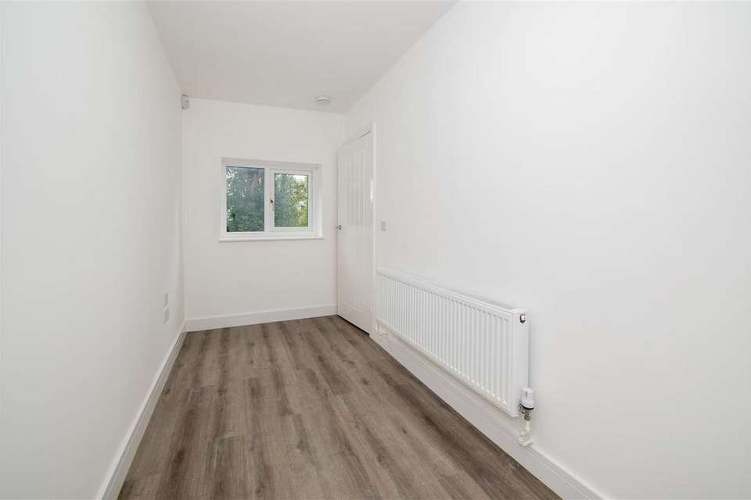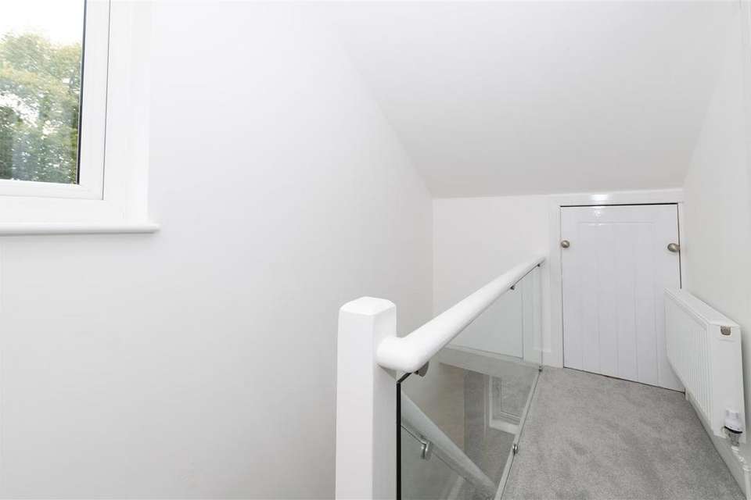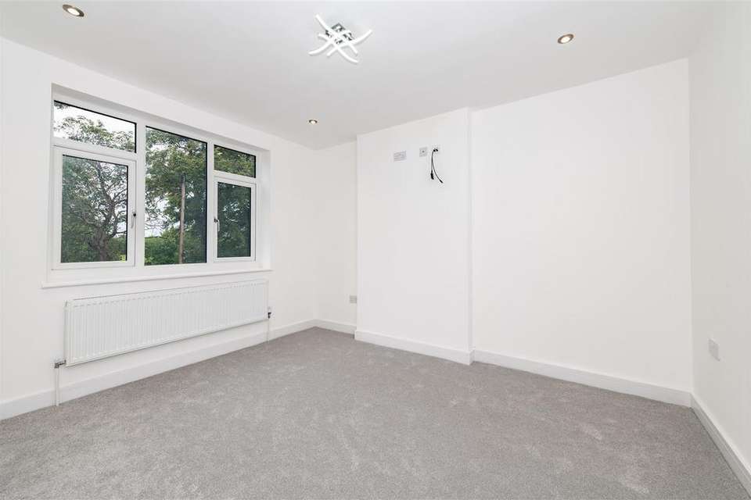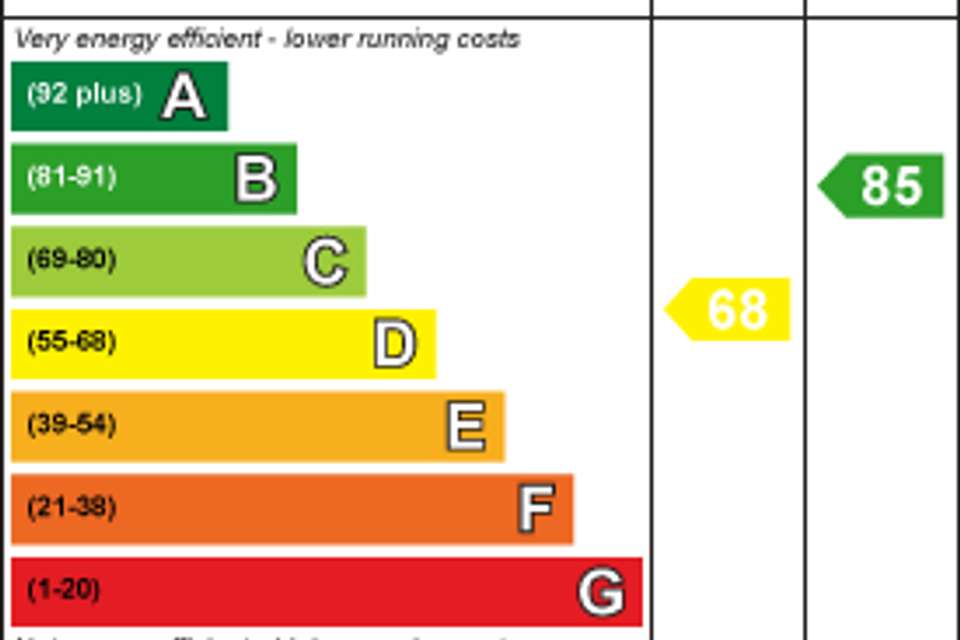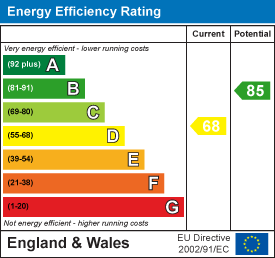3 bedroom detached house for sale
6 Lyndholm Road, Kidderminsterdetached house
bedrooms
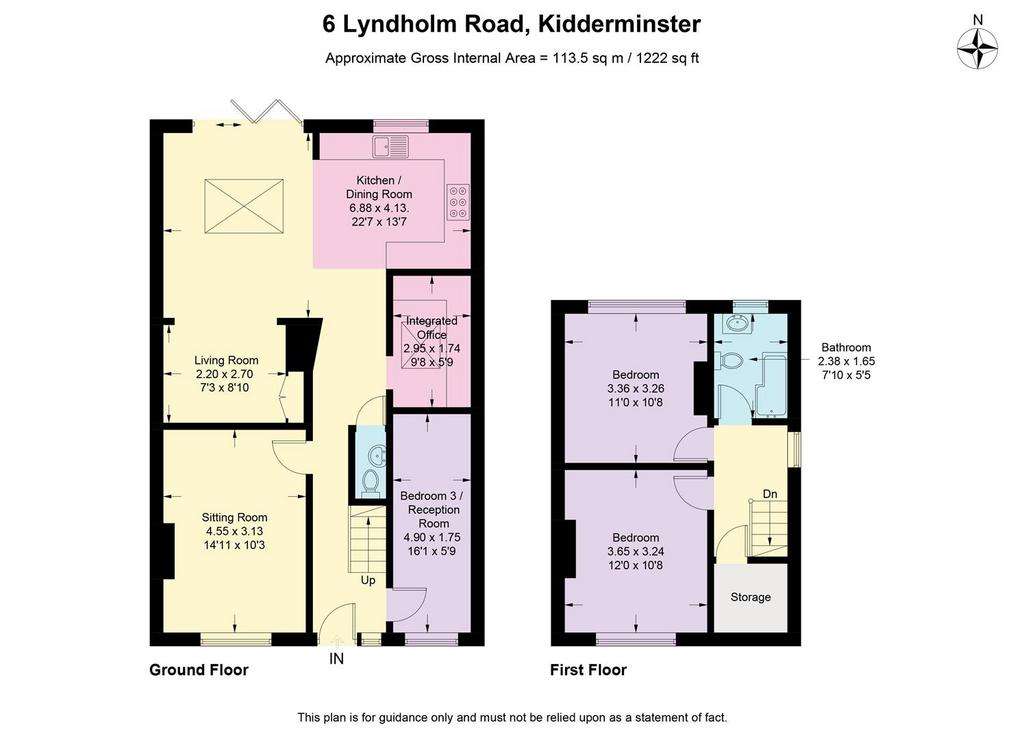
Property photos

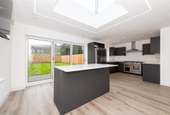
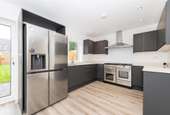
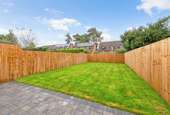
+11
Property description
A wonderful 3 bedroom detached home, having been fully renovated throughout to a high standard and extended to create this stylish, contemporary home with high quality flexible accommodation. An internal inspection is essential to appreciate this fabulous property. No onward chain
Directions - Proceed out of Kidderminster in an easterly direction onto the A448 in the direction of Chaddesley Corbett. At the traffic lights turn left onto the A449 Chester Road North and continue for a short distance and turn right onto Lyndholm Road where No. 6 will be found a little way along on the left-hand side as indicated by the agents For Sale board.
Location - Well situated, on the popular eastern side of Kidderminster, and well placed to access all of the local amenities, including the Rail Station, and the convenient road links through to the popular villages nearby, such as Chaddesley Corbett, Blakedown, Belbroughton and a little further afield to Bromsgrove, Birmingham and Stourbridge. Birmingham is approximately 18 miles and the cathedral city of Worcester approximately 15 miles distant which provides direct rail connections to London, Paddington and Birmingham. There is M5 motorway access via junction 5 at Wychbold and Junctions 6 & 7 to the north and south of Worcester
Introduction - A wonderful detached home, having been fully renovated throughout to a high standard and extended to create this stylish, contemporary home with high quality flexible accommodation. An internal inspection is essential to appreciate this fabulous property within this quiet & convenient location on the Eastern outskirts of Kidderminster.
Full Details - With so much to say about this impressive home, some key aspects to note include the full re-wire and newly installed heating system with a 12-year parts and labour guarantee on the boiler. The property has been re-roofed, whilst internally there is stylish LED lighting throughout, with integrated strip lighting and integral Sonos ceiling speakers in the living room and living kitchen diner. There is a full alarm system with phone notification and CCTV with ColorVu technology and internet access points throughout.
The property is approached over a recently laid low maintenance block paved driveway to the main entrance accessing the reception hall.
The flexible ground floor accommodation is beautifully presented offering spacious and contemporary accommodation with a fabulous living room, integrated office, and large living dining area.
There is a ground floor cloakroom and an integrated office, however the main event is to the rear of the property in the shape of the fabulous extended open plan living kitchen diner, overlooking and opening out to the gardens via bi-fold doors. This modern fitted kitchen with island unit offers fully integrated appliances to include a washing machine, dishwasher, American style fridge freezer and a 'Range Master' cooker with extractor over. This fabulous space is beautifully spacious and light with UPVC double glazed windows, aluminium bifold doors as well as a glazed roof atrium providing an abundance of light and plenty of living and dining space.
The attractive modern glazed staircase leads to the first-floor landing is light and spacious with UPVC double glazed side window, radiator and useful fitted storage space and two well-proportioned double bedrooms to both front and rear and a beautifully presented modern bathroom.
The bathroom with matching white suite includes a low level close coupled WC, contemporary vanity wash hand basin, panel bath with double wall mounted shower, rain shower head, glazed shower screen and a stainless-steel radiator.
Outside there is plenty of space to the front of the newly laid block paved driveway to provide off road parking for a number of vehicles and there is power and water to both front and rear as well as an electric car charger point.
The private rear garden has a generous block paved terrace seating area with a level lawn being bordered fencing to all sides.
The property benefits from smoke and heat detection throughout, and a combination of luxury tiled wooden plank flooring and luxury long pile flint grey carpet throughout.
All of the windows and doors have a 10-year Certas insurance backed guarantee making this beautifully developed and extended detached house key ready to include high quality modern fixtures and fittings, creating a fresh and flexible home.
Services - Mains water, electricity, drainage and gas are understood to be connected.
Fixtures & Fittings - All fixtures and fittings viewed within the house are included within the sale
Tenure - Freehold with Vacant Possession upon Completion.
Directions - Proceed out of Kidderminster in an easterly direction onto the A448 in the direction of Chaddesley Corbett. At the traffic lights turn left onto the A449 Chester Road North and continue for a short distance and turn right onto Lyndholm Road where No. 6 will be found a little way along on the left-hand side as indicated by the agents For Sale board.
Location - Well situated, on the popular eastern side of Kidderminster, and well placed to access all of the local amenities, including the Rail Station, and the convenient road links through to the popular villages nearby, such as Chaddesley Corbett, Blakedown, Belbroughton and a little further afield to Bromsgrove, Birmingham and Stourbridge. Birmingham is approximately 18 miles and the cathedral city of Worcester approximately 15 miles distant which provides direct rail connections to London, Paddington and Birmingham. There is M5 motorway access via junction 5 at Wychbold and Junctions 6 & 7 to the north and south of Worcester
Introduction - A wonderful detached home, having been fully renovated throughout to a high standard and extended to create this stylish, contemporary home with high quality flexible accommodation. An internal inspection is essential to appreciate this fabulous property within this quiet & convenient location on the Eastern outskirts of Kidderminster.
Full Details - With so much to say about this impressive home, some key aspects to note include the full re-wire and newly installed heating system with a 12-year parts and labour guarantee on the boiler. The property has been re-roofed, whilst internally there is stylish LED lighting throughout, with integrated strip lighting and integral Sonos ceiling speakers in the living room and living kitchen diner. There is a full alarm system with phone notification and CCTV with ColorVu technology and internet access points throughout.
The property is approached over a recently laid low maintenance block paved driveway to the main entrance accessing the reception hall.
The flexible ground floor accommodation is beautifully presented offering spacious and contemporary accommodation with a fabulous living room, integrated office, and large living dining area.
There is a ground floor cloakroom and an integrated office, however the main event is to the rear of the property in the shape of the fabulous extended open plan living kitchen diner, overlooking and opening out to the gardens via bi-fold doors. This modern fitted kitchen with island unit offers fully integrated appliances to include a washing machine, dishwasher, American style fridge freezer and a 'Range Master' cooker with extractor over. This fabulous space is beautifully spacious and light with UPVC double glazed windows, aluminium bifold doors as well as a glazed roof atrium providing an abundance of light and plenty of living and dining space.
The attractive modern glazed staircase leads to the first-floor landing is light and spacious with UPVC double glazed side window, radiator and useful fitted storage space and two well-proportioned double bedrooms to both front and rear and a beautifully presented modern bathroom.
The bathroom with matching white suite includes a low level close coupled WC, contemporary vanity wash hand basin, panel bath with double wall mounted shower, rain shower head, glazed shower screen and a stainless-steel radiator.
Outside there is plenty of space to the front of the newly laid block paved driveway to provide off road parking for a number of vehicles and there is power and water to both front and rear as well as an electric car charger point.
The private rear garden has a generous block paved terrace seating area with a level lawn being bordered fencing to all sides.
The property benefits from smoke and heat detection throughout, and a combination of luxury tiled wooden plank flooring and luxury long pile flint grey carpet throughout.
All of the windows and doors have a 10-year Certas insurance backed guarantee making this beautifully developed and extended detached house key ready to include high quality modern fixtures and fittings, creating a fresh and flexible home.
Services - Mains water, electricity, drainage and gas are understood to be connected.
Fixtures & Fittings - All fixtures and fittings viewed within the house are included within the sale
Tenure - Freehold with Vacant Possession upon Completion.
Interested in this property?
Council tax
First listed
Last weekEnergy Performance Certificate
6 Lyndholm Road, Kidderminster
Marketed by
Halls - Kidderminster Gavel House, 137 Franche Road Kidderminster DY11 5APPlacebuzz mortgage repayment calculator
Monthly repayment
The Est. Mortgage is for a 25 years repayment mortgage based on a 10% deposit and a 5.5% annual interest. It is only intended as a guide. Make sure you obtain accurate figures from your lender before committing to any mortgage. Your home may be repossessed if you do not keep up repayments on a mortgage.
6 Lyndholm Road, Kidderminster - Streetview
DISCLAIMER: Property descriptions and related information displayed on this page are marketing materials provided by Halls - Kidderminster. Placebuzz does not warrant or accept any responsibility for the accuracy or completeness of the property descriptions or related information provided here and they do not constitute property particulars. Please contact Halls - Kidderminster for full details and further information.





