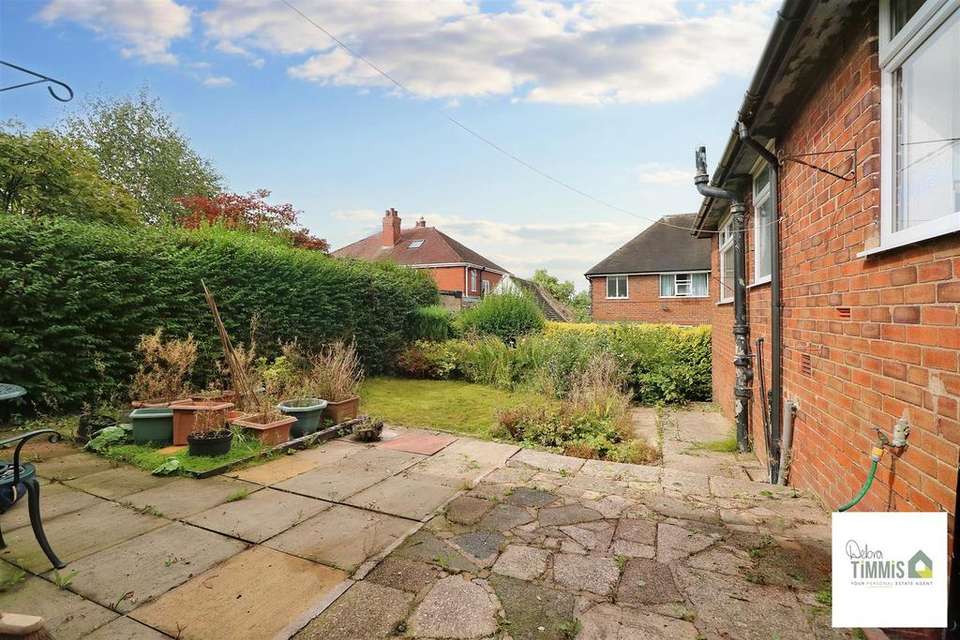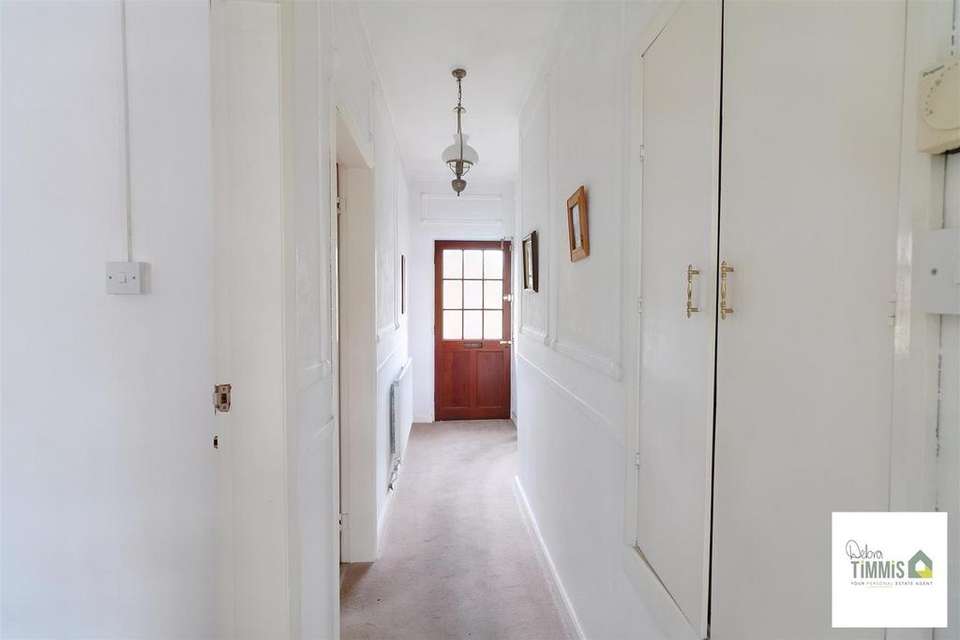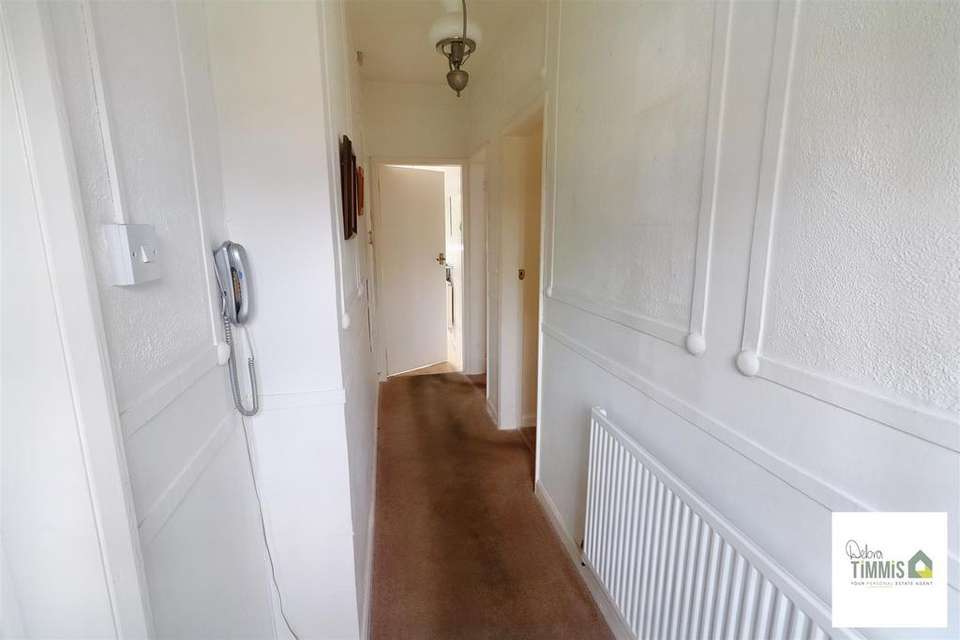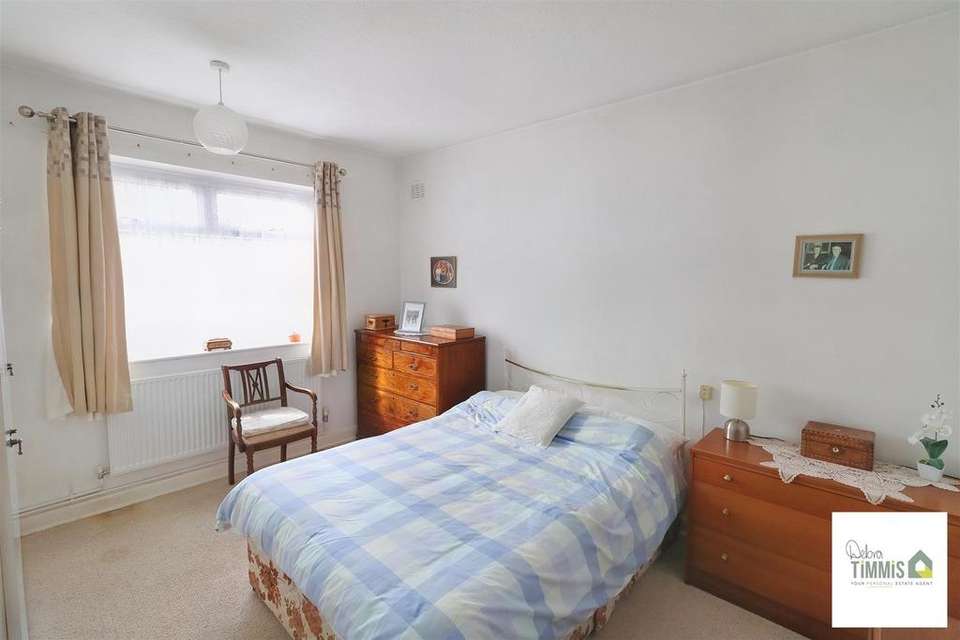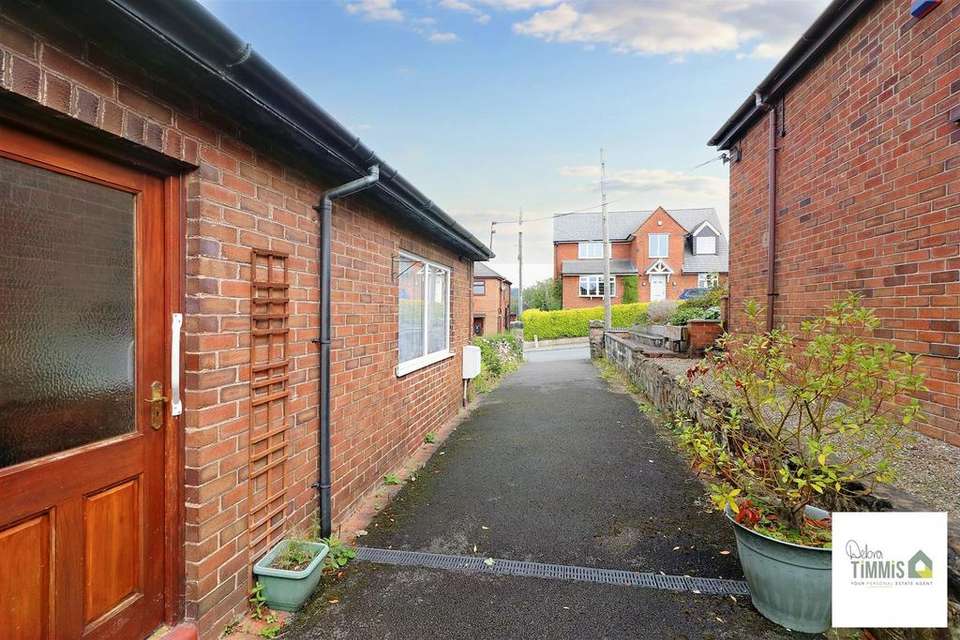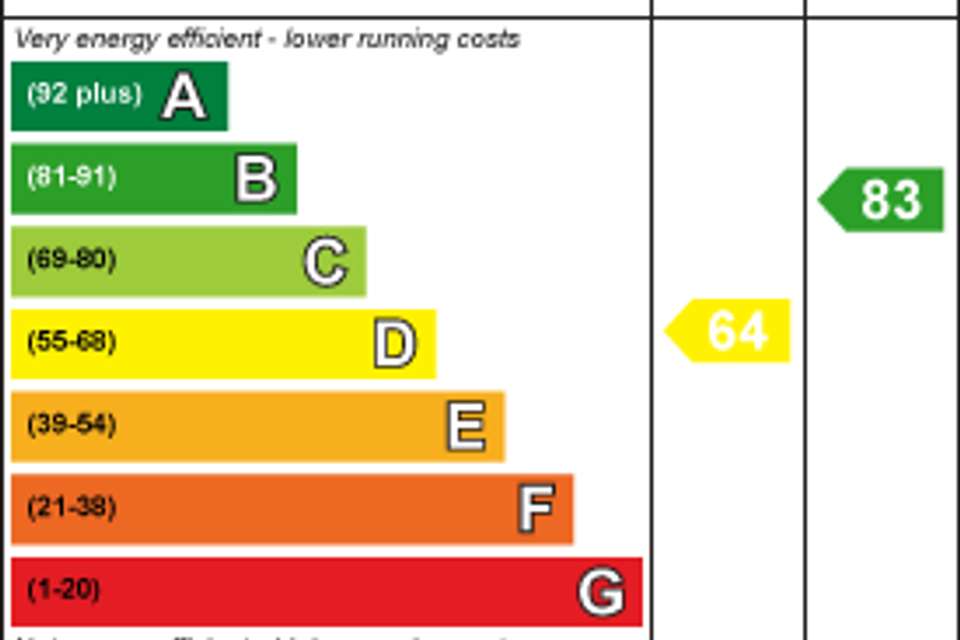2 bedroom detached house for sale
Stockton Brook, Stoke-On-Trentdetached house
bedrooms
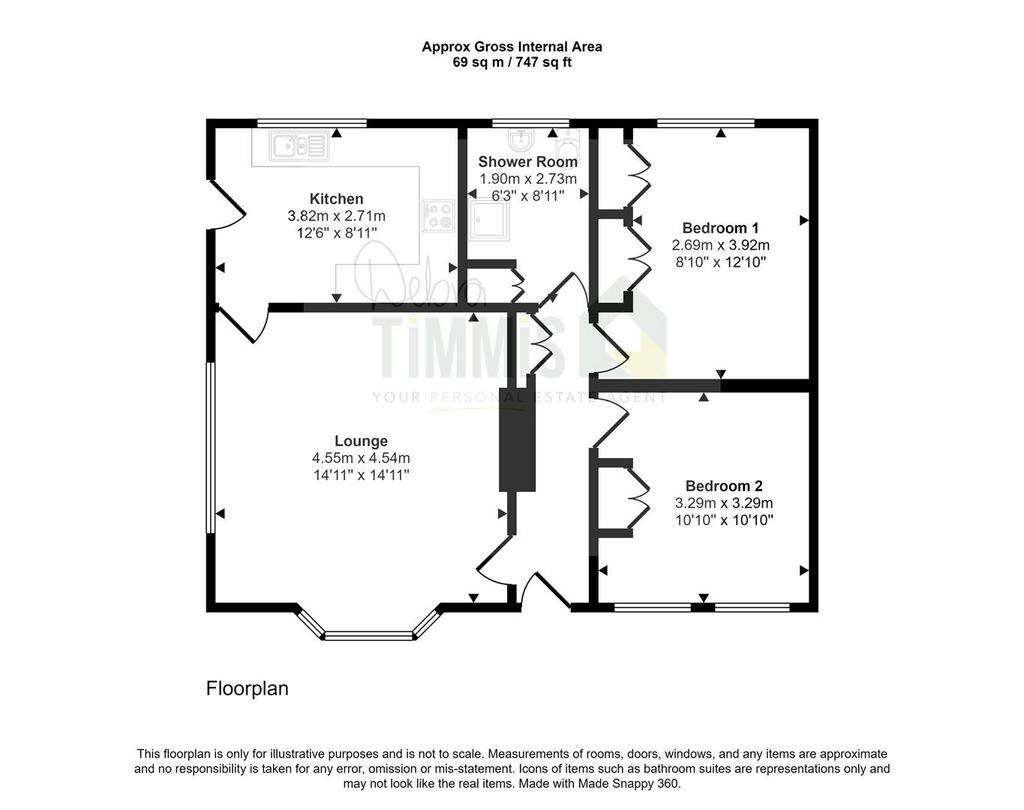
Property photos

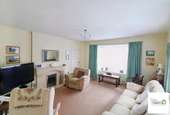
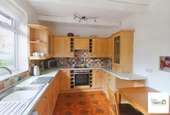

+17
Property description
A DELIGHTFUL TWO BEDROOM detached bungalow -
Each room having a LIGHT AND AIRY natural flow -
Sitting on a SPACIOUS PLOT with a GARDENS to the front & rear -
There's a LOUNGE and BREAKFAST KITCHEN with plenty of cheer-
GARAGE & OFF ROAD PARKING SPACE to the side elevation -
Once you see this property you will be unable to resist temptation -
If this sounds the PERFECT HOME for you -
Call DEBRA TIMMIS ESTATE AGENTS to arrange to view.
Great opportunity has arisen for you to become the proud new owner of this wonderful detached bungalow within the highly regarded sought after location of "STOCKTON BROOK". This pleasant bungalow is sure to attract a lot of interest. Internally it offers a bright and spacious entrance hall, lounge, as well as a fitted breakfast kitchen and shower room. It also boasts two good sized bedrooms. Outside, the property benefits from well stocked gardens to the front and rear aspects. Driveway providing ample off road parking. Single garage. Double glazing and central heating. All of this is available with NO UPWARD CHAIN! Do not miss out on the chance to make this property your new home.
Entrance Hall - Spacious hallway. Radiator. Cupboard.
Lounge - 4.96 into bay x 4.39 (16'3" into bay x 14'4") - Double glazed bay window to the front aspect. Feature surround housing gas fire. Radiator. Double glazed window to the side aspect.
Breakfast Kitchen - 3.76 x 2.70 (12'4" x 8'10") - Fitted kitchen with a range of wall mounted units, worktops incorporating drawers and cupboards below. Stainless steel sink, drainer and mixer tap. Built-in hob and built-in oven. Space for breakfast table. Double glazed window to the rear aspect. Radiator. Side door access.
Bedroom One - 3.91 x 3.31 (12'9" x 10'10") - Double glazed window. Radiator. Fitted wardrobes.
Bedroom Two - 3.32 x 3.32 (10'10" x 10'10") - Two double glazed windows. Radiator. Fitted wardrobes.
Shower Room - 2.70 max x 1.78 max (8'10" max x 5'10" max) - Suite comprises, shower cubicle housing Triton shower unit, pedestal wash hand basin and low level WC. Tiled walls. Double glazed window to the rear aspect. Cupboard housing gas central heating boiler.
Externally - To the front aspect there is a feature garden with maturing shrubs. Driveway providing ample road parking with access to the single garage. To the rear aspect there is a lawn garden and patio/seating.
Agents Notes - IT IS KNOWN THAT THE PROPERTY HAS RED ASH, HOWEVER WE DO NOT HAVE ANY DOCUMENTATION TO SUPPORT THIS. ANY INTERESTED PARTIES ARE ADVISED TO MAKE THEIR OWN ENQUIRIES. THE OWNER WILL CARRY OUT A RED ASH TEST SO DETAILS TO FOLLOW.
Each room having a LIGHT AND AIRY natural flow -
Sitting on a SPACIOUS PLOT with a GARDENS to the front & rear -
There's a LOUNGE and BREAKFAST KITCHEN with plenty of cheer-
GARAGE & OFF ROAD PARKING SPACE to the side elevation -
Once you see this property you will be unable to resist temptation -
If this sounds the PERFECT HOME for you -
Call DEBRA TIMMIS ESTATE AGENTS to arrange to view.
Great opportunity has arisen for you to become the proud new owner of this wonderful detached bungalow within the highly regarded sought after location of "STOCKTON BROOK". This pleasant bungalow is sure to attract a lot of interest. Internally it offers a bright and spacious entrance hall, lounge, as well as a fitted breakfast kitchen and shower room. It also boasts two good sized bedrooms. Outside, the property benefits from well stocked gardens to the front and rear aspects. Driveway providing ample off road parking. Single garage. Double glazing and central heating. All of this is available with NO UPWARD CHAIN! Do not miss out on the chance to make this property your new home.
Entrance Hall - Spacious hallway. Radiator. Cupboard.
Lounge - 4.96 into bay x 4.39 (16'3" into bay x 14'4") - Double glazed bay window to the front aspect. Feature surround housing gas fire. Radiator. Double glazed window to the side aspect.
Breakfast Kitchen - 3.76 x 2.70 (12'4" x 8'10") - Fitted kitchen with a range of wall mounted units, worktops incorporating drawers and cupboards below. Stainless steel sink, drainer and mixer tap. Built-in hob and built-in oven. Space for breakfast table. Double glazed window to the rear aspect. Radiator. Side door access.
Bedroom One - 3.91 x 3.31 (12'9" x 10'10") - Double glazed window. Radiator. Fitted wardrobes.
Bedroom Two - 3.32 x 3.32 (10'10" x 10'10") - Two double glazed windows. Radiator. Fitted wardrobes.
Shower Room - 2.70 max x 1.78 max (8'10" max x 5'10" max) - Suite comprises, shower cubicle housing Triton shower unit, pedestal wash hand basin and low level WC. Tiled walls. Double glazed window to the rear aspect. Cupboard housing gas central heating boiler.
Externally - To the front aspect there is a feature garden with maturing shrubs. Driveway providing ample road parking with access to the single garage. To the rear aspect there is a lawn garden and patio/seating.
Agents Notes - IT IS KNOWN THAT THE PROPERTY HAS RED ASH, HOWEVER WE DO NOT HAVE ANY DOCUMENTATION TO SUPPORT THIS. ANY INTERESTED PARTIES ARE ADVISED TO MAKE THEIR OWN ENQUIRIES. THE OWNER WILL CARRY OUT A RED ASH TEST SO DETAILS TO FOLLOW.
Council tax
First listed
Over a month agoEnergy Performance Certificate
Stockton Brook, Stoke-On-Trent
Placebuzz mortgage repayment calculator
Monthly repayment
The Est. Mortgage is for a 25 years repayment mortgage based on a 10% deposit and a 5.5% annual interest. It is only intended as a guide. Make sure you obtain accurate figures from your lender before committing to any mortgage. Your home may be repossessed if you do not keep up repayments on a mortgage.
Stockton Brook, Stoke-On-Trent - Streetview
DISCLAIMER: Property descriptions and related information displayed on this page are marketing materials provided by Debra Timmis Estate Agents - Milton. Placebuzz does not warrant or accept any responsibility for the accuracy or completeness of the property descriptions or related information provided here and they do not constitute property particulars. Please contact Debra Timmis Estate Agents - Milton for full details and further information.




