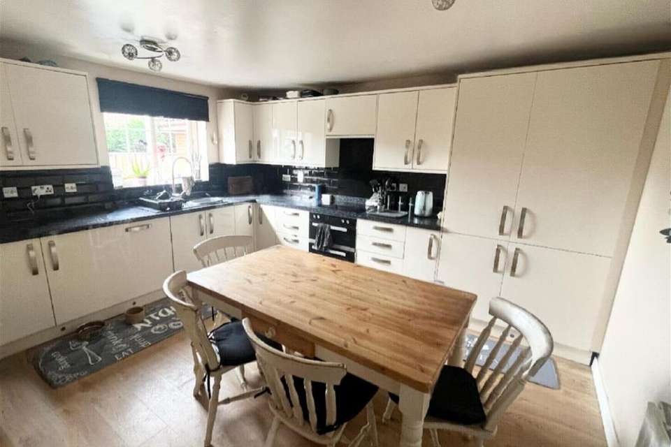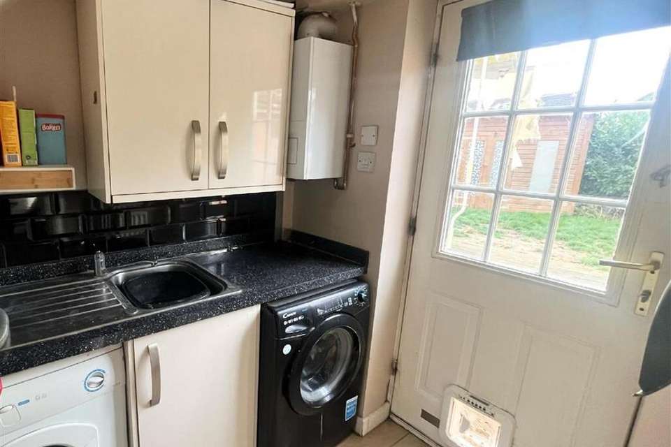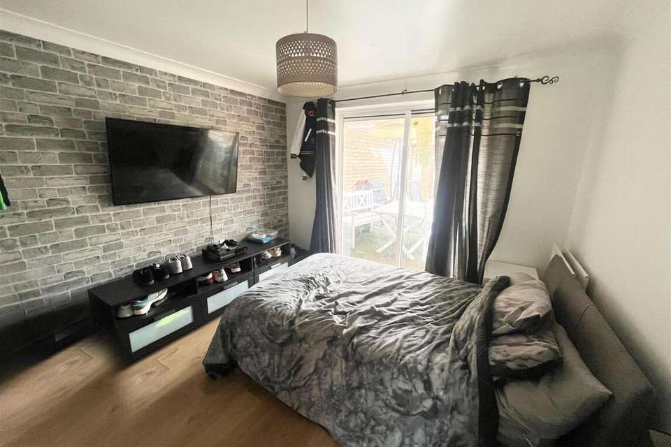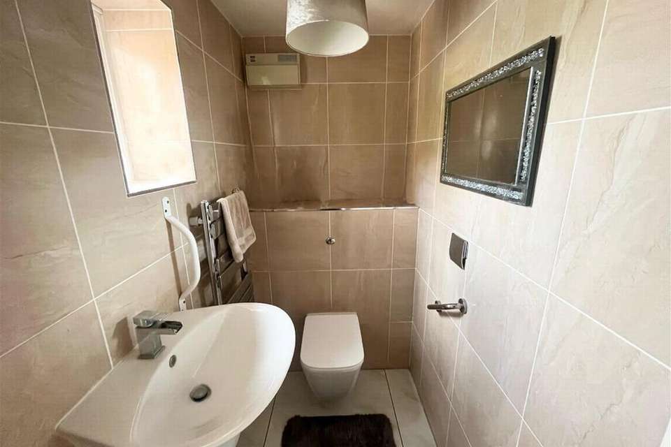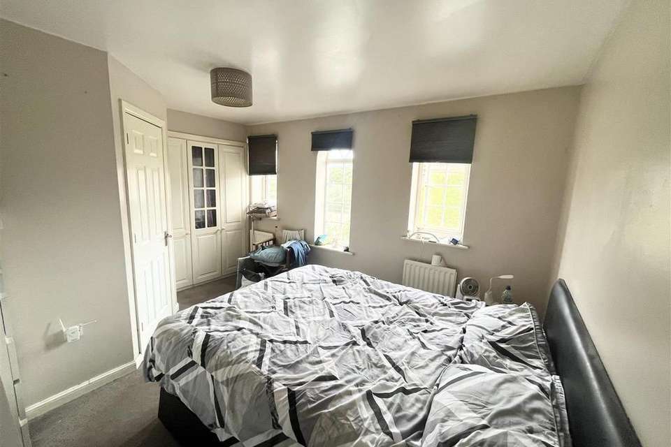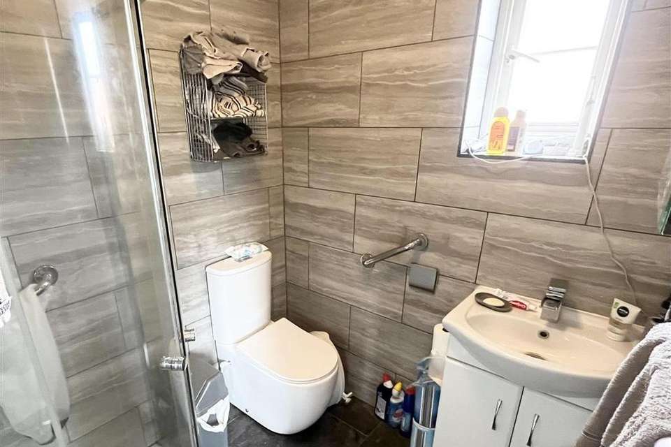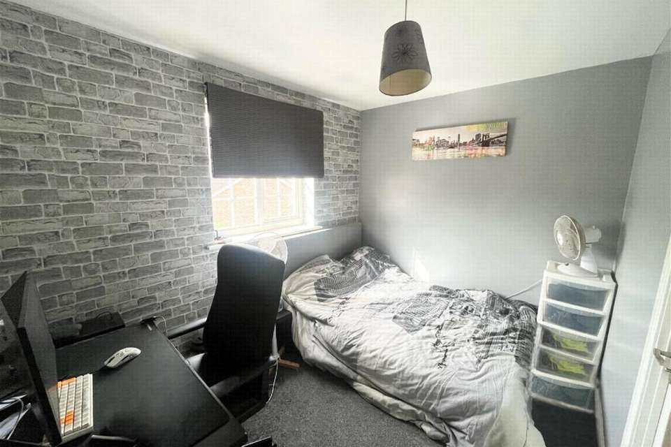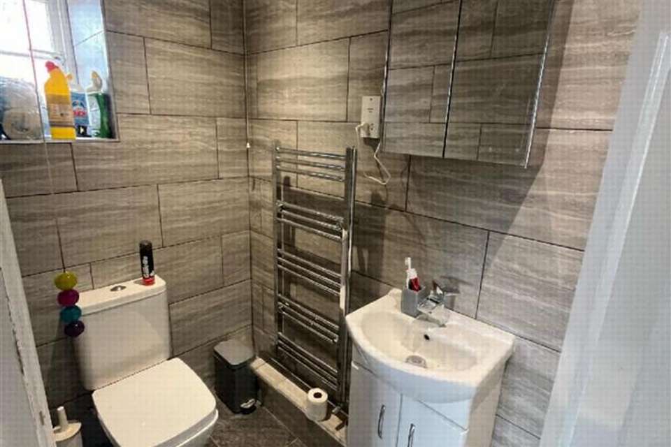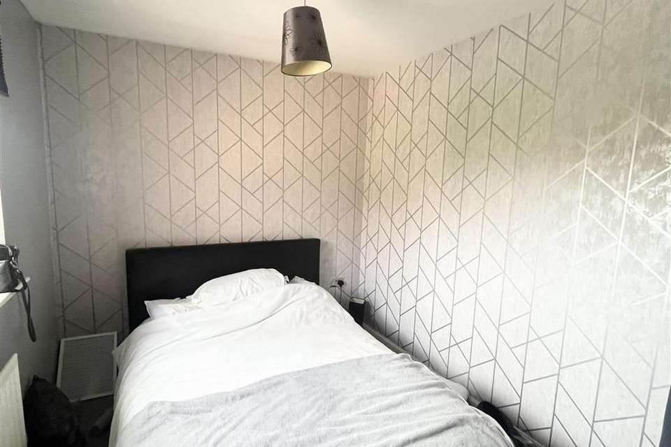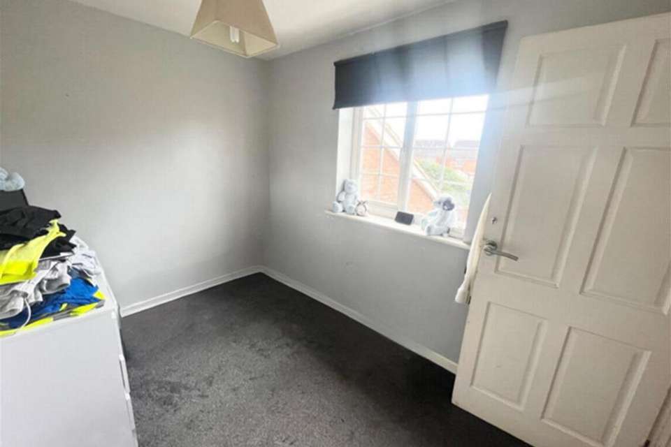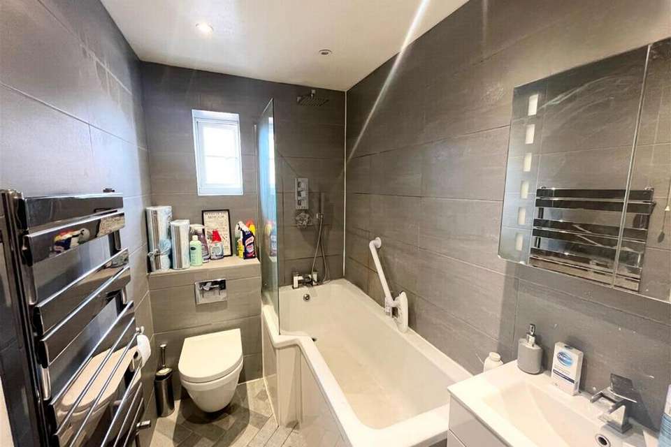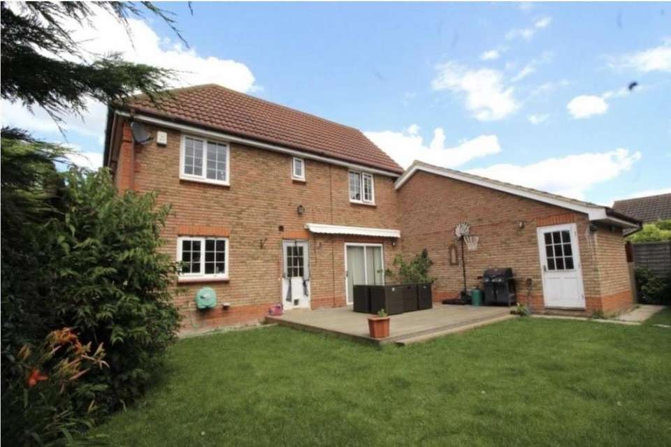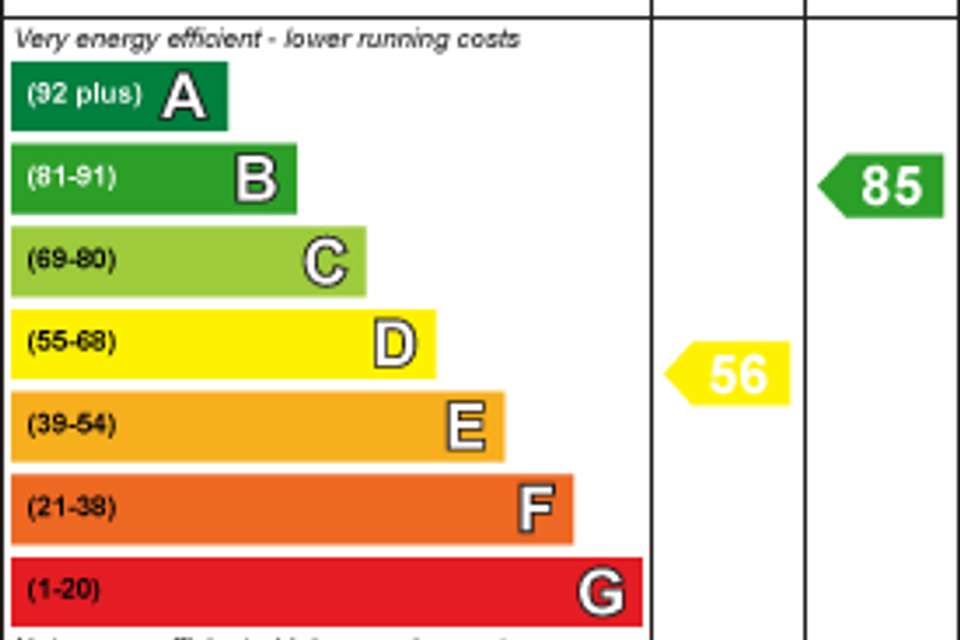4 bedroom house for sale
Minster On Sea, Sheernesshouse
bedrooms
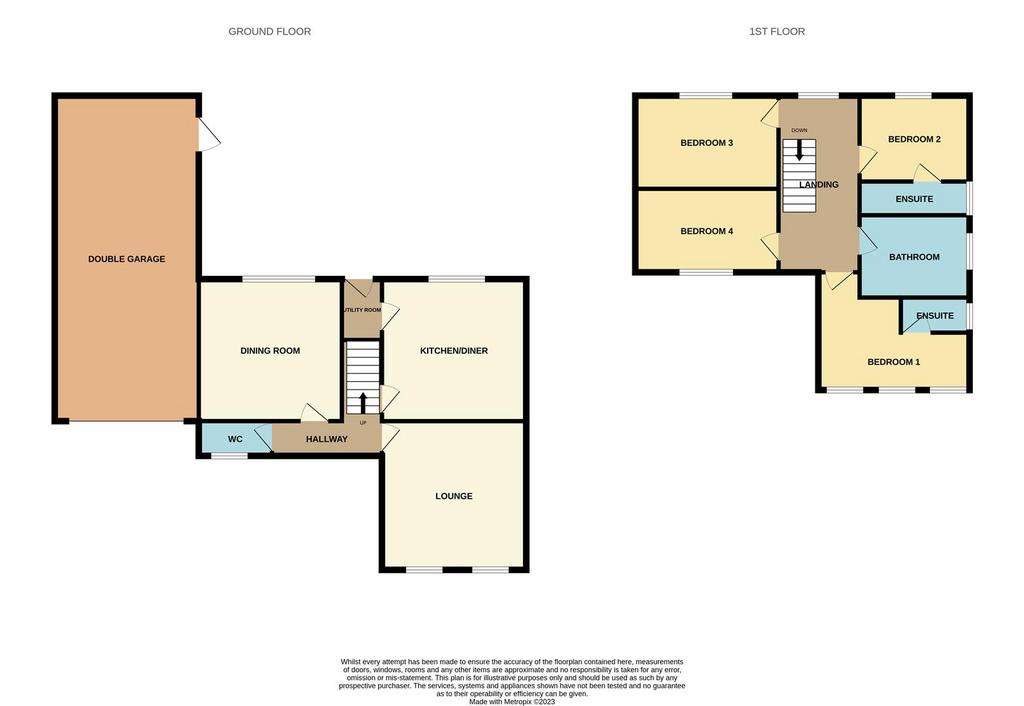
Property photos
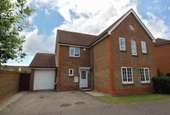
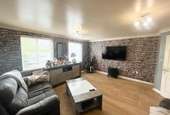
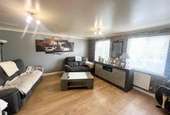
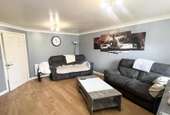
+13
Property description
Located in the sought after area of Minster in a friendly neighbourhood that boasts a community spirit is this 4 bedroom detached house. The local area has a lot to offer including several green space areas, a local hospital/pharmacist, several bus routes, local sports grounds such as a rugby club, a local co-op, schools and playpark all with in the distance of a short walk making it the perfect area for those looking to raise a family.
The front of the property provides you with plenty of space for parking including a driveway for at least 2 cars with an already fitted Ev charger for your electric car alongside a double length tandem garage which is also big enough for 2 vehicles or the perfect storage space especially if you are a proud owner of a classic car/boat. The garage offers unlimited potential due to the size and loft space meaning it could be converted into an extension or your very own annex subject to planning permission.
Decorated to modern taste with a grey and white colour scheme throughout, This family home consists of a large lounge, kitchen with fitted appliances and space for a dining table, a separate dining room (currently being used as a downstairs bedroom) as well as an extra utility area and downstairs w/c.
Upstairs you have 4 good size bedrooms, two en suite (both have been completely refurbished) as well as the main family bathroom which helps to save the getting ready morning arguments. The master bedroom also has the practicality of already fitted wardrobes.
The garden provides you with both a seated decking area and lawn. Outside you will find the cabin with already fitted electrics that will make a great space for many uses such as those who work from home needing an office/salon space or even for entrainment purposes such as bar or home gym, the options are endless.
If you are looking for that forever family home with all the room you need then this is the home for you.
Property Front -
Lounge - 3.76 x 4.6 (12'4" x 15'1") -
Kitchen/Diner - 3.22 x 4.03 (10'6" x 13'2") -
Utility - 1.67 x 1.77 (5'5" x 5'9") -
Dining Room - 3.25 x 3.09 (10'7" x 10'1") -
Downstairs W/C - 1.11 x 1.75 (3'7" x 5'8") -
Bedroom 1 - 3.86m x 3.23m (12'8" x 10'7") -
En-Suite 1 - 1.69m x 1.85m (5'6" x 6'0") -
Bedroom 2 - 3.19 x 2.47 (10'5" x 8'1") -
En-Suite 2 - 1.06 x 2.88 (3'5" x 9'5") -
Bedroom 3 - 3.09 x 2.40 (10'1" x 7'10") -
Bedroom 4 - 3.08 x 2.05 (10'1" x 6'8") -
Bathroom - 2.45 x 1.55 (8'0" x 5'1") -
Tandem Garage - 9.62 x 2.59m (31'6" x 8'5" ) -
Outside Cabin - 2.85 x 3.47 (9'4" x 11'4") -
The front of the property provides you with plenty of space for parking including a driveway for at least 2 cars with an already fitted Ev charger for your electric car alongside a double length tandem garage which is also big enough for 2 vehicles or the perfect storage space especially if you are a proud owner of a classic car/boat. The garage offers unlimited potential due to the size and loft space meaning it could be converted into an extension or your very own annex subject to planning permission.
Decorated to modern taste with a grey and white colour scheme throughout, This family home consists of a large lounge, kitchen with fitted appliances and space for a dining table, a separate dining room (currently being used as a downstairs bedroom) as well as an extra utility area and downstairs w/c.
Upstairs you have 4 good size bedrooms, two en suite (both have been completely refurbished) as well as the main family bathroom which helps to save the getting ready morning arguments. The master bedroom also has the practicality of already fitted wardrobes.
The garden provides you with both a seated decking area and lawn. Outside you will find the cabin with already fitted electrics that will make a great space for many uses such as those who work from home needing an office/salon space or even for entrainment purposes such as bar or home gym, the options are endless.
If you are looking for that forever family home with all the room you need then this is the home for you.
Property Front -
Lounge - 3.76 x 4.6 (12'4" x 15'1") -
Kitchen/Diner - 3.22 x 4.03 (10'6" x 13'2") -
Utility - 1.67 x 1.77 (5'5" x 5'9") -
Dining Room - 3.25 x 3.09 (10'7" x 10'1") -
Downstairs W/C - 1.11 x 1.75 (3'7" x 5'8") -
Bedroom 1 - 3.86m x 3.23m (12'8" x 10'7") -
En-Suite 1 - 1.69m x 1.85m (5'6" x 6'0") -
Bedroom 2 - 3.19 x 2.47 (10'5" x 8'1") -
En-Suite 2 - 1.06 x 2.88 (3'5" x 9'5") -
Bedroom 3 - 3.09 x 2.40 (10'1" x 7'10") -
Bedroom 4 - 3.08 x 2.05 (10'1" x 6'8") -
Bathroom - 2.45 x 1.55 (8'0" x 5'1") -
Tandem Garage - 9.62 x 2.59m (31'6" x 8'5" ) -
Outside Cabin - 2.85 x 3.47 (9'4" x 11'4") -
Interested in this property?
Council tax
First listed
Over a month agoEnergy Performance Certificate
Minster On Sea, Sheerness
Marketed by
James Perry Estate Agents - Sheerness 3 Broadway Sheerness, England ME12 1ABPlacebuzz mortgage repayment calculator
Monthly repayment
The Est. Mortgage is for a 25 years repayment mortgage based on a 10% deposit and a 5.5% annual interest. It is only intended as a guide. Make sure you obtain accurate figures from your lender before committing to any mortgage. Your home may be repossessed if you do not keep up repayments on a mortgage.
Minster On Sea, Sheerness - Streetview
DISCLAIMER: Property descriptions and related information displayed on this page are marketing materials provided by James Perry Estate Agents - Sheerness. Placebuzz does not warrant or accept any responsibility for the accuracy or completeness of the property descriptions or related information provided here and they do not constitute property particulars. Please contact James Perry Estate Agents - Sheerness for full details and further information.





