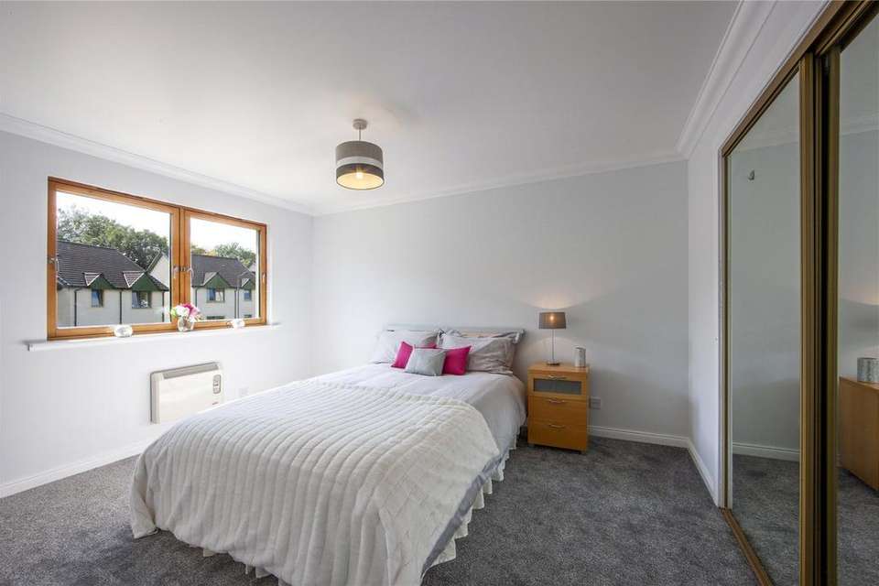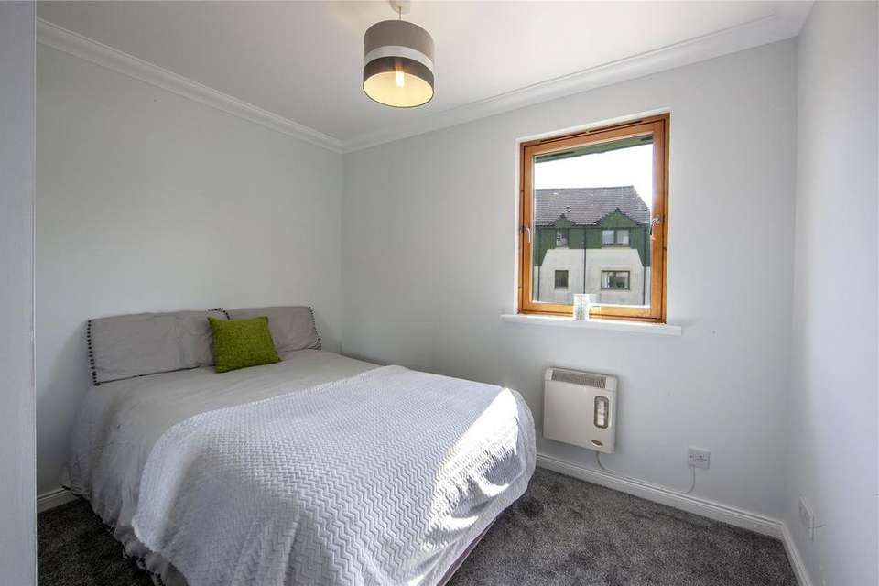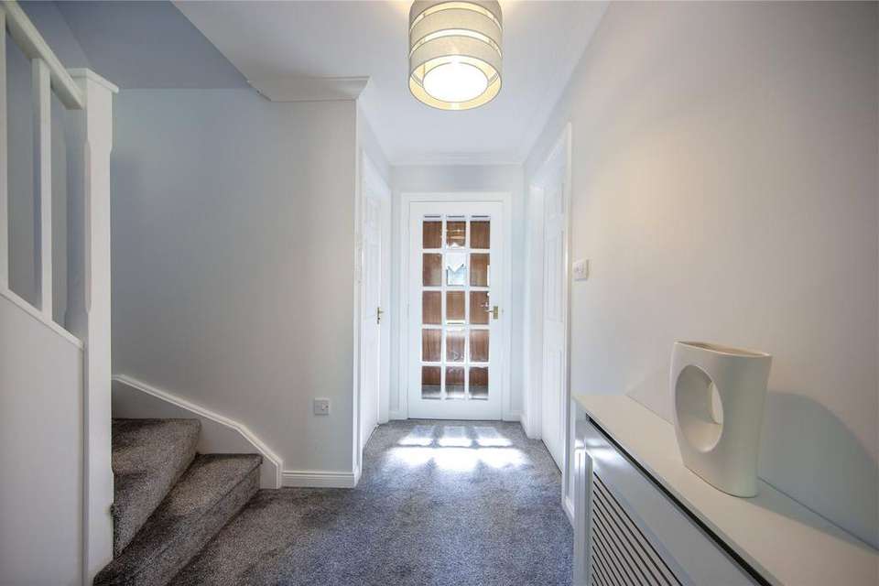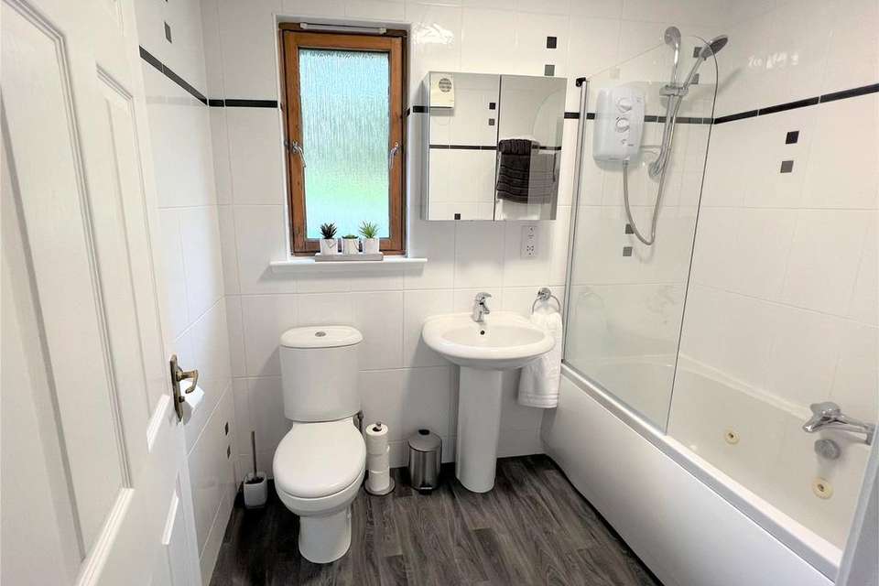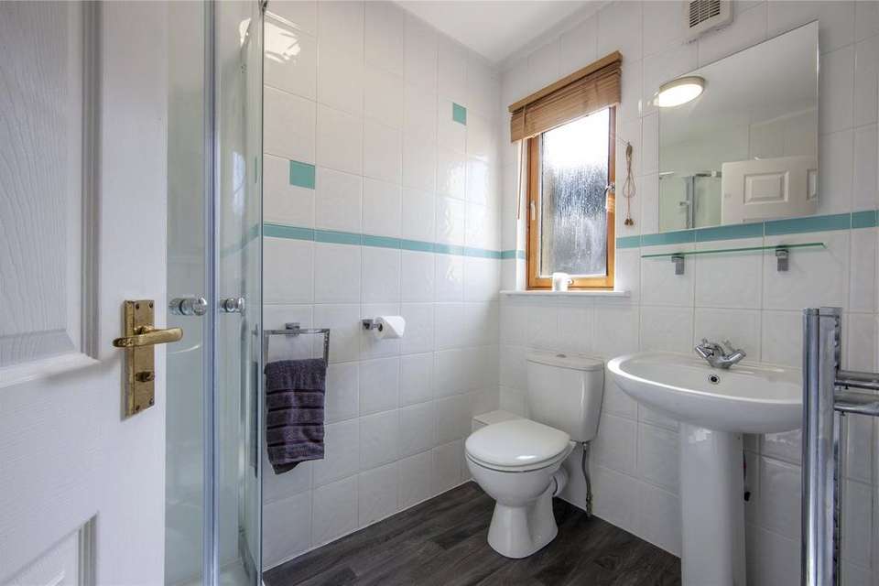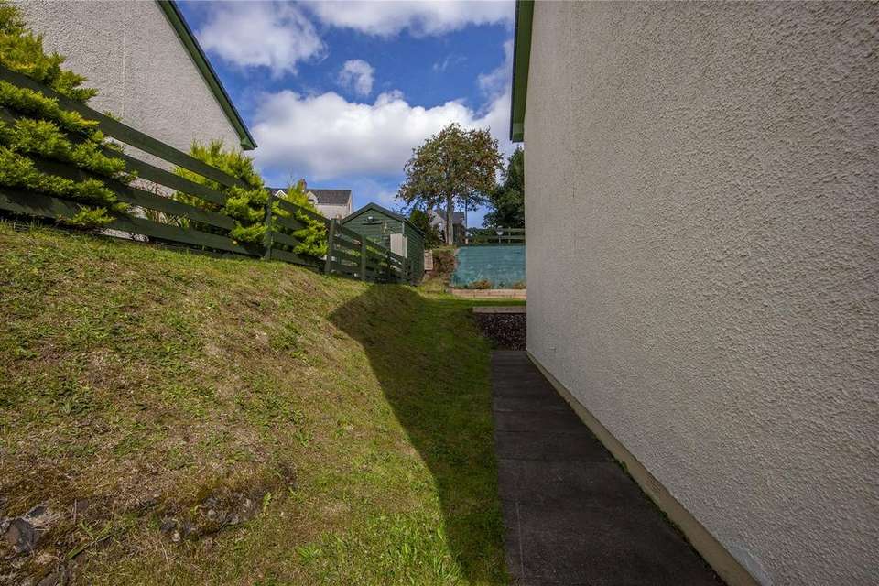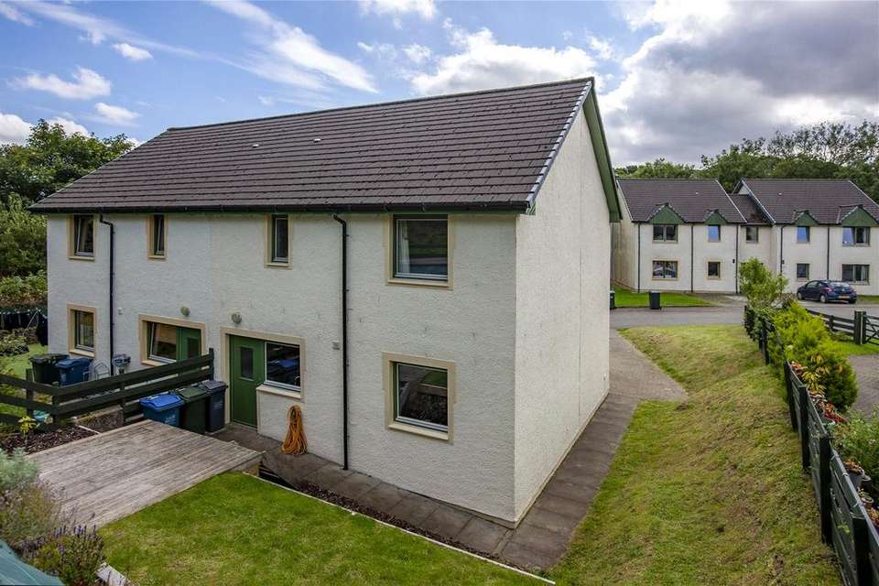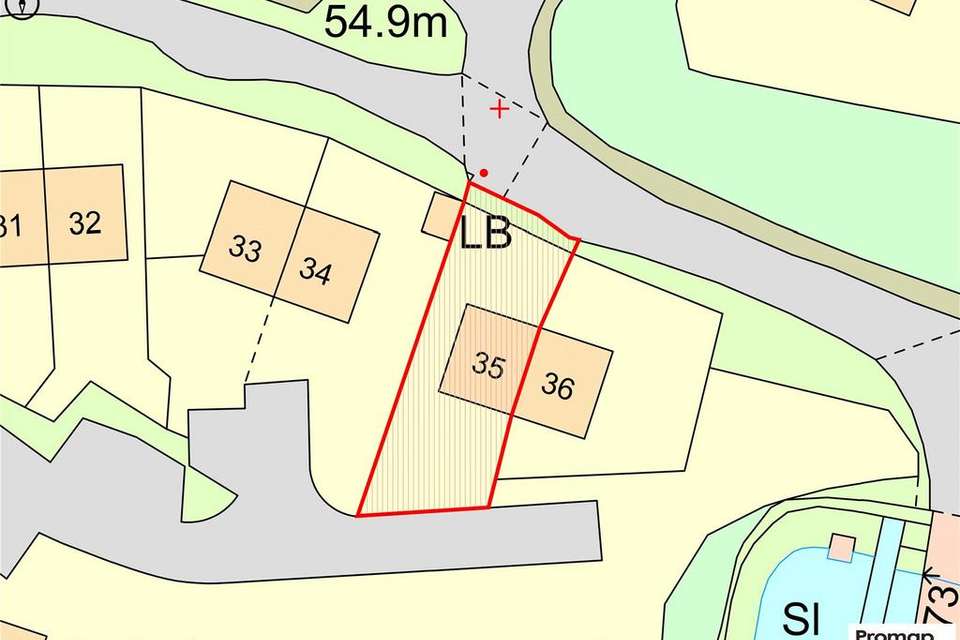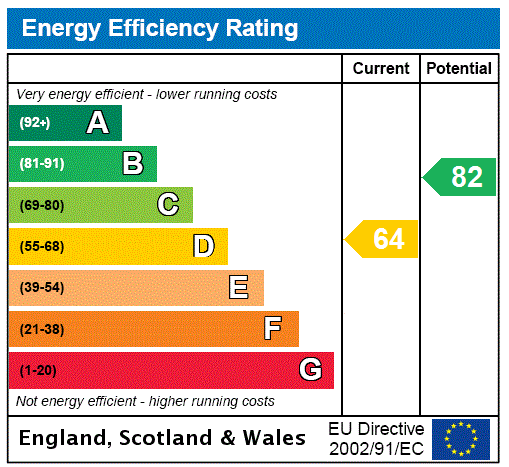3 bedroom semi-detached house for sale
Argyll and Bute, PA75semi-detached house
bedrooms
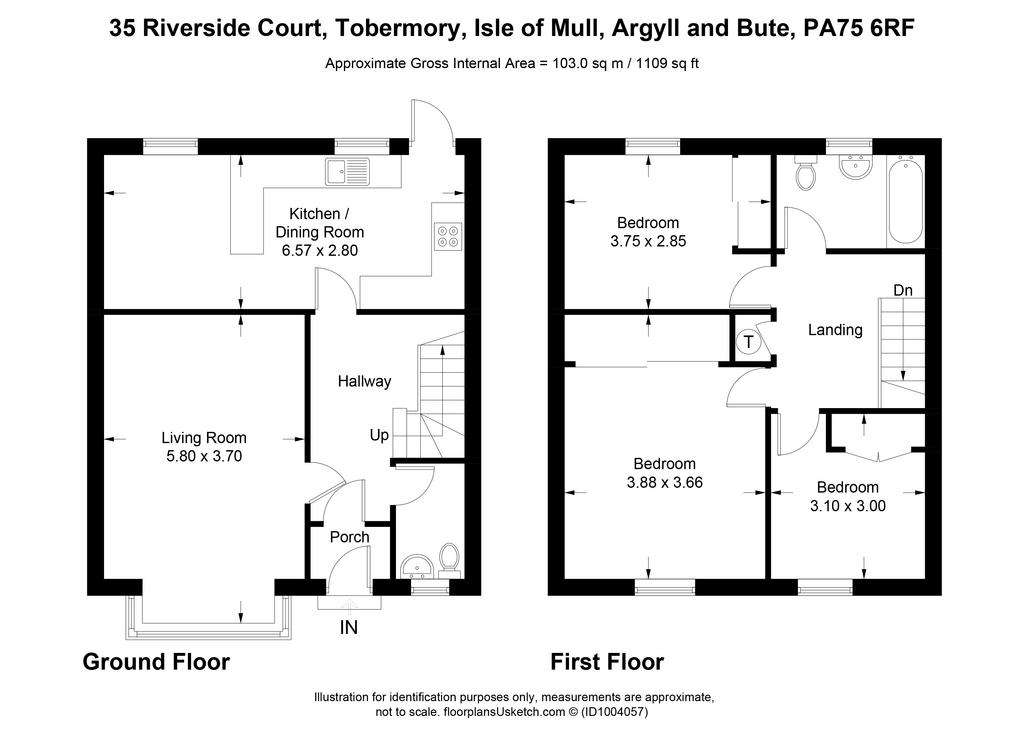
Property photos

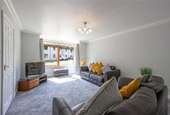
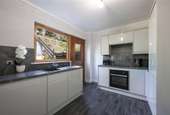
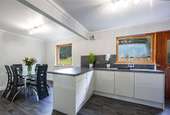
+14
Property description
A beautifully presented three-bedroom semi-detached house, set in a popular residential development on the fringe of the vibrant coastal town of Tobermory, on the Isle of Mull.
35 Riverside Court offers buyers an opportunity to acquire a beautifully presented three-bedroom family home, situated in a popular residential area above the vibrant coastal town of Tobermory.
The property is entered from the front elevation, with the main entrance door leading through a vestibule into a central hallway. To the left, the family lounge is positioned to the front of the house, a spacious room in which to sit and relax. A south-facing bay window floods the room with natural daylight, also offering pleasant views out to the surrounding neighbourhood.
Positioned to the rear of the property, a combined kitchen and dining room enjoys views out to the rear gardens. The kitchen has been recently refurbished, now featuring of range of gloss white wall and floor units, complimented by a contrasting marble effect worktop. A composite sink sits within the design, along with an electric oven and hob, and newly installed dishwasher, washer dryer and fridge freezer. The dining area is positioned adjacent to the kitchen, large enough to accommodate a six-seater dining table.
A ground floor shower room is positioned to the front of the property, also accessed from the central hallway. The room features a tiled design with white bathroom suite, giving a bright and airy feel. The area under the staircase has been utilised to offer storage.
Accommodation is provided by way of three bedrooms, each of which is located on the first floor of the property. Each of the bedrooms features built-in wardrobe space, and all are decorated to a high standard. A family bathroom is also located on the first floor, featuring a stylish design with full-size Jacuzzi bath and white two-piece bathroom suite. An electric shower is positioned over the bath.
External
The property is accessed from the road by a block paved driveway, offering parking for multiple vehicles to the front of the house. A pathway extends round to the rear of the property where a terraced garden extends up away from the property.
The garden is fenced to the sides and rear, with raised beds offering a seasonal display throughout the year.
35 Riverside Court offers buyers an opportunity to acquire a beautifully presented three-bedroom family home, situated in a popular residential area above the vibrant coastal town of Tobermory.
The property is entered from the front elevation, with the main entrance door leading through a vestibule into a central hallway. To the left, the family lounge is positioned to the front of the house, a spacious room in which to sit and relax. A south-facing bay window floods the room with natural daylight, also offering pleasant views out to the surrounding neighbourhood.
Positioned to the rear of the property, a combined kitchen and dining room enjoys views out to the rear gardens. The kitchen has been recently refurbished, now featuring of range of gloss white wall and floor units, complimented by a contrasting marble effect worktop. A composite sink sits within the design, along with an electric oven and hob, and newly installed dishwasher, washer dryer and fridge freezer. The dining area is positioned adjacent to the kitchen, large enough to accommodate a six-seater dining table.
A ground floor shower room is positioned to the front of the property, also accessed from the central hallway. The room features a tiled design with white bathroom suite, giving a bright and airy feel. The area under the staircase has been utilised to offer storage.
Accommodation is provided by way of three bedrooms, each of which is located on the first floor of the property. Each of the bedrooms features built-in wardrobe space, and all are decorated to a high standard. A family bathroom is also located on the first floor, featuring a stylish design with full-size Jacuzzi bath and white two-piece bathroom suite. An electric shower is positioned over the bath.
External
The property is accessed from the road by a block paved driveway, offering parking for multiple vehicles to the front of the house. A pathway extends round to the rear of the property where a terraced garden extends up away from the property.
The garden is fenced to the sides and rear, with raised beds offering a seasonal display throughout the year.
Interested in this property?
Council tax
First listed
Over a month agoEnergy Performance Certificate
Argyll and Bute, PA75
Marketed by
Bell Ingram - Oban 5 Albany Street Oban PA34 4ARPlacebuzz mortgage repayment calculator
Monthly repayment
The Est. Mortgage is for a 25 years repayment mortgage based on a 10% deposit and a 5.5% annual interest. It is only intended as a guide. Make sure you obtain accurate figures from your lender before committing to any mortgage. Your home may be repossessed if you do not keep up repayments on a mortgage.
Argyll and Bute, PA75 - Streetview
DISCLAIMER: Property descriptions and related information displayed on this page are marketing materials provided by Bell Ingram - Oban. Placebuzz does not warrant or accept any responsibility for the accuracy or completeness of the property descriptions or related information provided here and they do not constitute property particulars. Please contact Bell Ingram - Oban for full details and further information.





