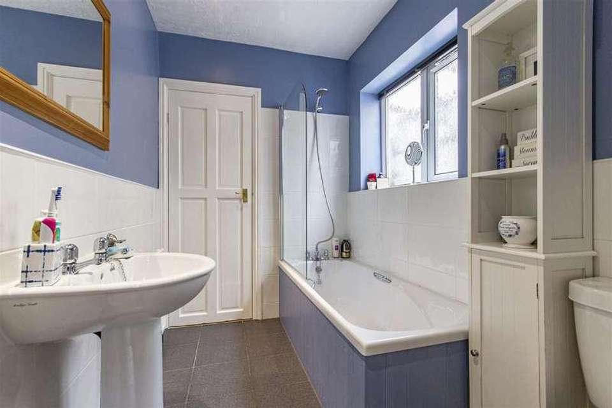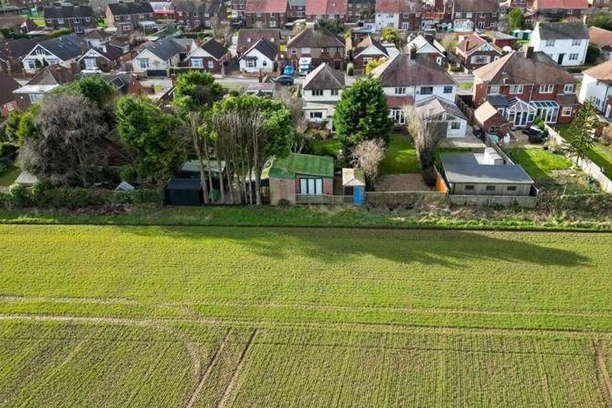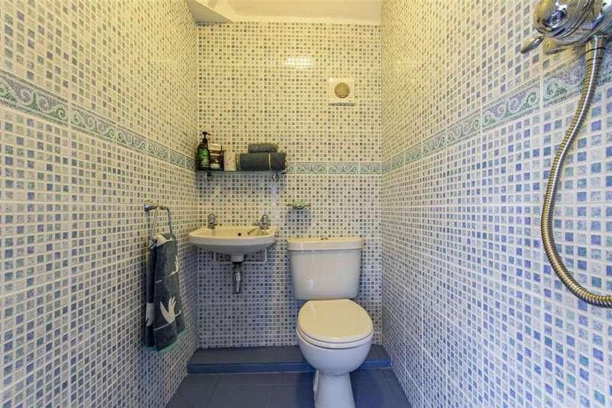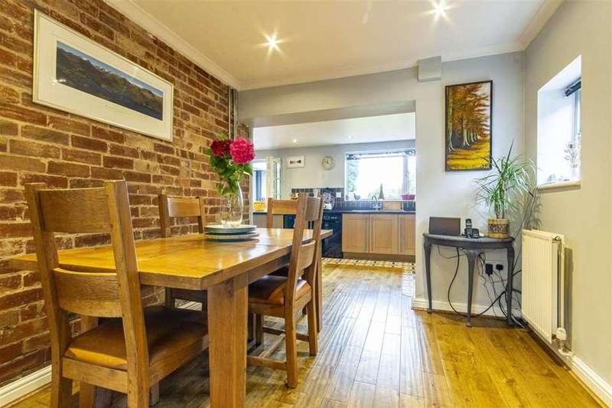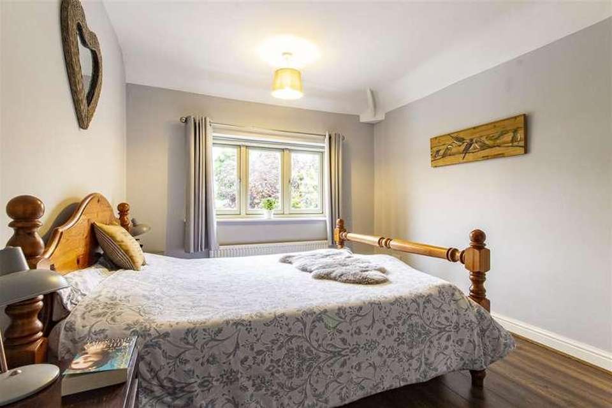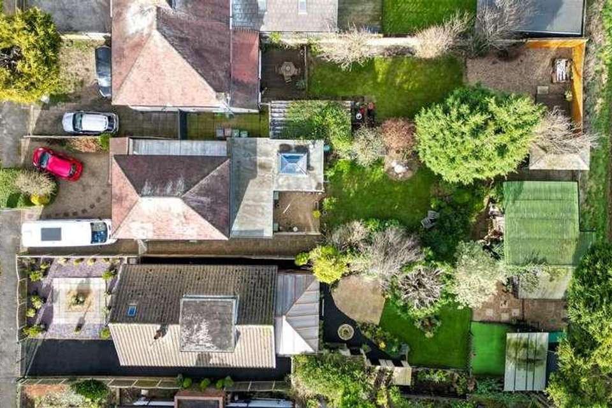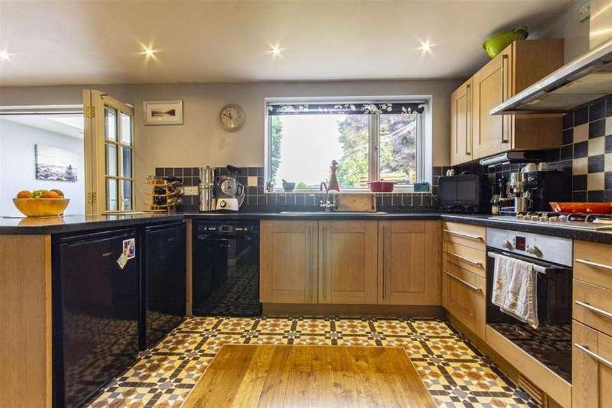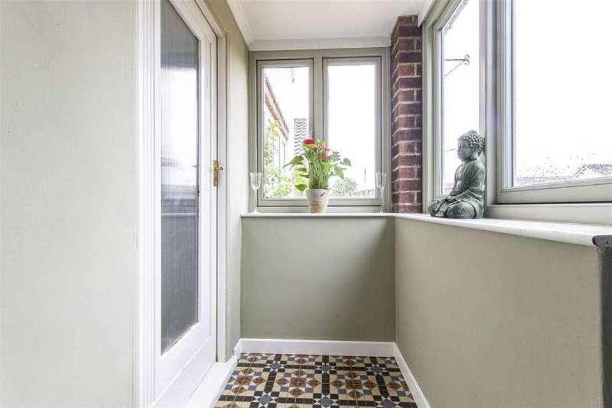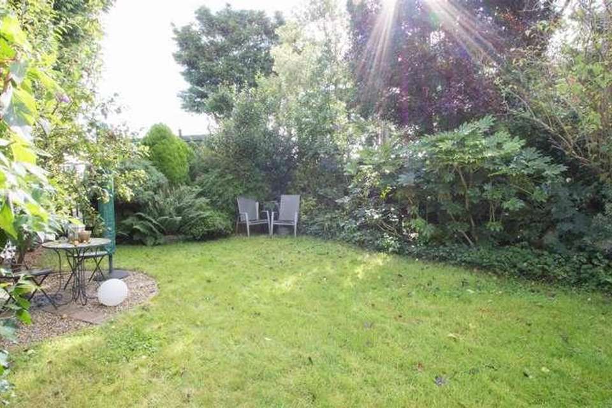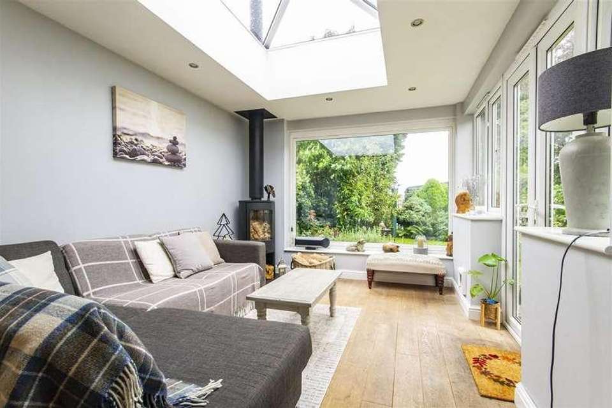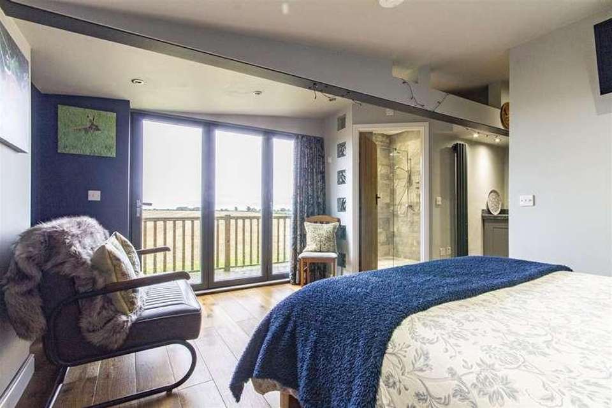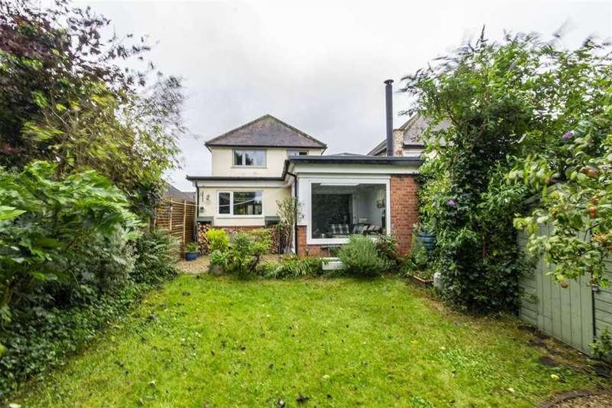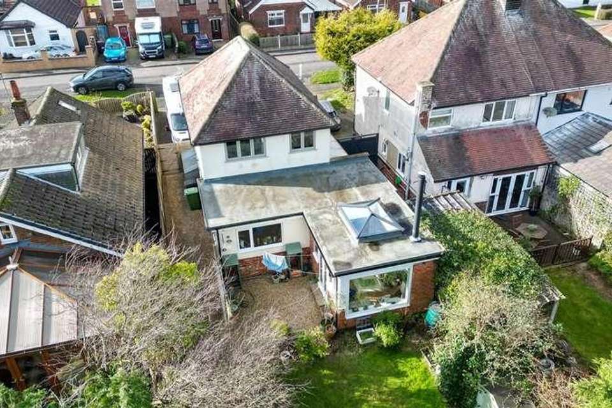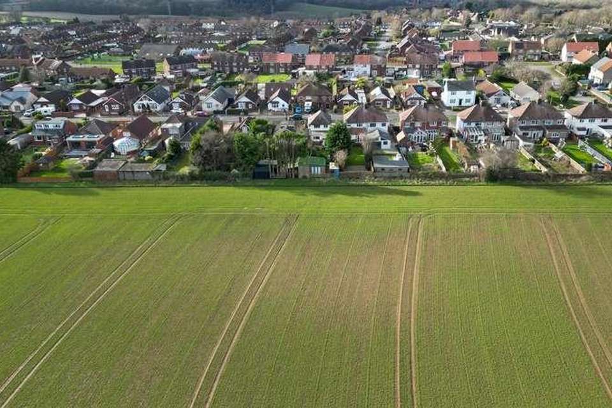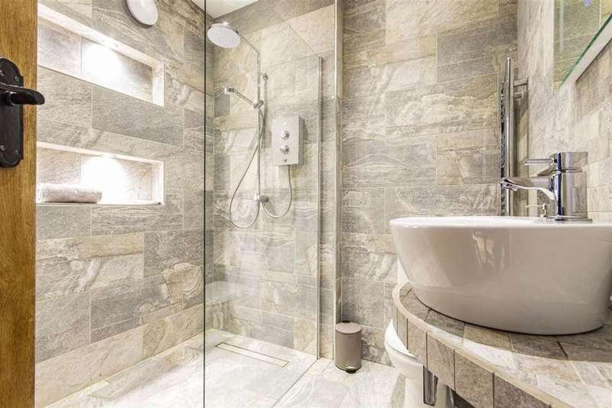3 bedroom detached house for sale
Chesterfield, S44detached house
bedrooms
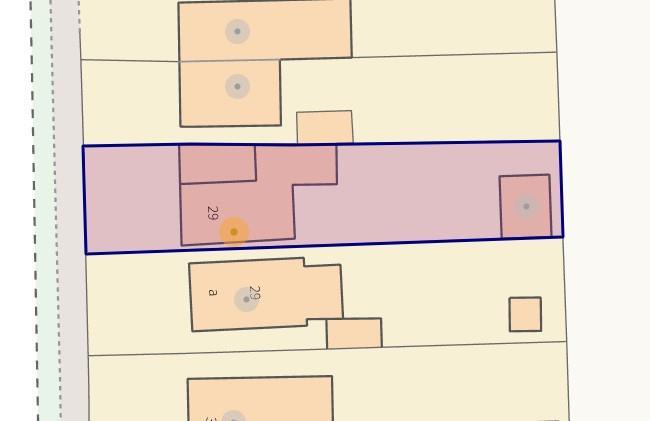
Property photos

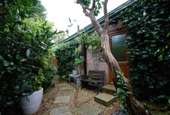

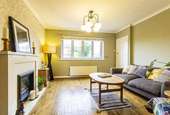
+27
Property description
STUNNING EXTENDED DETACHED FAMILY HOME - FANTASTIC DETACHED ONE BEDROOMED ANNEXE - BACKING ONTO ADJACENT OPEN FARMLAND - POSSIBLE BUSINESS POTENTIALThis superb three bedroomed, two bathroomed detached family home offers versatile and contemporary styled accommodation which includes a good sized living room, 'L' shaped open plan dining kitchen and a fantastic garden room with lantern skylight and wood burning stove. The property also boasts a mature east facing enclosed rear garden, at the end of which sits a fantastic one bedroomed annexe with modern kitchen, shower room and bedroom with bi-fold doors overlooking stunning open farmland. It is felt this building could become an ideal office or income generator, subject to obtaining any necessary consents and approvals.Rowthorne Lane is a highly regarded location, situated close to open countryside and well placed for routes into Mansfield, Chesterfield and for the nearby M1 Motorway.GeneralGas central heating Wooden framed sealed unit double glazed windows and doorsGross internal floor area - 130.5 sq.m./1405 sq.ft. (including Annexe)Council Tax Band - CTenure - FreeholdSecondary School Catchment Area - The Bolsover SchoolOn the Ground FloorA front entrance door opens into an ...Entrance PorchBeing dual aspect and having a tiled floor. Doors from here give access to a Side Lean-To (23'10 x 4'11) and to the Entrance Hall.Entrance HallHaving a tiled floor and staircase rising to the First Floor accommodation.Living Room4.27m x 3.84m (14'0 x 12'7)A good sized front facing reception room fitted with solid oak flooring and having coving.This room also has a feature fireplace with an inset log effect fire.A glazed door with matching glazed side panels gives access into the ...Dining Room2.97m x 2.95m (9'9 x 9'8)A good sized room having an exposed brick feature wall, fitted with solid oak flooring and having coving and downlighting.An opening leads through into the ...Kitchen/Family Room6.58m x 2.57m (21'7 x 8'5)Being part tiled and fitted with a range of light oak wall, drawer and base units with complementary work surfaces over.Inset 1 bowl single drainer sink with mixer tap.Integrated appliances to include an electric oven and 5-ring gas hob with stainless steel extractor hood over.Space and plumbing is provided for a dishwasher, and there is also space for an under counter fridge and freezer.Solid oak and tiled flooring.Downlighting.Two sets of bi-fold doors open into the ...Garden Room3.66m x 2.74m (12'0 x 9'0)A good sized dual aspect room with roof lantern, and having a wood burning stove.Solid oak flooring and downlighting.uPVC double glazed French doors overlook and open onto the rear of the property.Ground Floor BathroomBeing part tiled and fitted with a white 3-piece suite comprising a panelled bath with glass shower screen and bath/shower mixer tap, pedestal wash hand basin and a low flush WC.Tiled floor.A door gives access to a ...Utility AreaHaving a fitted base unit and shelving.Space and plumbing is provided for a washing machine.On the First FloorLandingWith loft access hatch.Bedroom One3.84m x 3.18m (12'7 x 10'5)A good sized front facing double bedroom fitted with laminate flooring. A door gives access to an ...En Suite Wet RoomBeing fully tiled and having a shower area with mixer shower, wash hand basin and a low flush WC.Tiled floor.Bedroom Two3.86m x 2.90m (12'8 x 9'6)A good sized rear facing double bedroom fitted with laminate flooring.Bedroom Three2.62m x 1.73m (8'7 x 5'8)A rear facing room, fitted with laminate flooring and currently used as a dressing room.OutsideTo the front of the property there is a low maintenance decorative gravel double access drive providing off street parking, together with hedging, plants and shrubs.A gate opens to give access down the side of the property to a further gate which opens to the rear garden which has a decorative gravel patio area, lawn with further gravel seating area, garden pond and mature planted borders.There is a separate entrance leading down to the Annexe which was previously used as a holiday let and has its own outside space comprising of a covered decking area with views over open farmland.AnnexeKitchen3.07m x 1.96m (10'1 x 6'5)Fitted with a range of wall, drawer and base units with complementary tiled work surfaces and upstands.Inset sink with mixer tap.Integrated appliances to include a fridge, electric oven and 4-ring hob with angled extractor over.Tiled and solid oak flooring.Sitting Room/Bedroom4.11m x 3.91m (13'6 x 12'10)Fitted with solid oak flooring and having downlighting.Bi-fold doors overlook and open onto a deck area which enjoys views over open farmland.Contemporary Shower RoomBeing fully tiled and having a walk-in shower enclosure with electric shower, counter top wash hand basin and a low flush WC.Chrome heated towel radiator.Tiled floor and downlighting.
Interested in this property?
Council tax
First listed
Over a month agoChesterfield, S44
Marketed by
Wilkins Vardy 23 Glumangate,Chesterfield,.,S40 1TXCall agent on 01246 270123
Placebuzz mortgage repayment calculator
Monthly repayment
The Est. Mortgage is for a 25 years repayment mortgage based on a 10% deposit and a 5.5% annual interest. It is only intended as a guide. Make sure you obtain accurate figures from your lender before committing to any mortgage. Your home may be repossessed if you do not keep up repayments on a mortgage.
Chesterfield, S44 - Streetview
DISCLAIMER: Property descriptions and related information displayed on this page are marketing materials provided by Wilkins Vardy. Placebuzz does not warrant or accept any responsibility for the accuracy or completeness of the property descriptions or related information provided here and they do not constitute property particulars. Please contact Wilkins Vardy for full details and further information.






