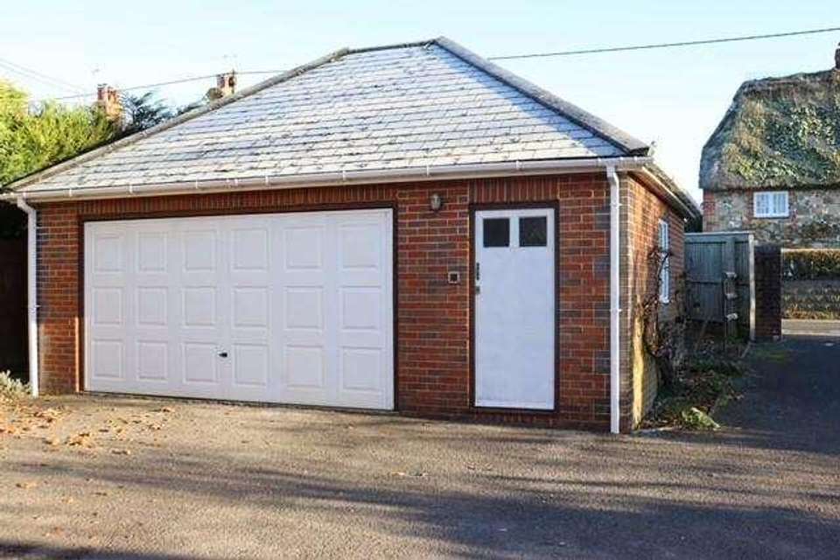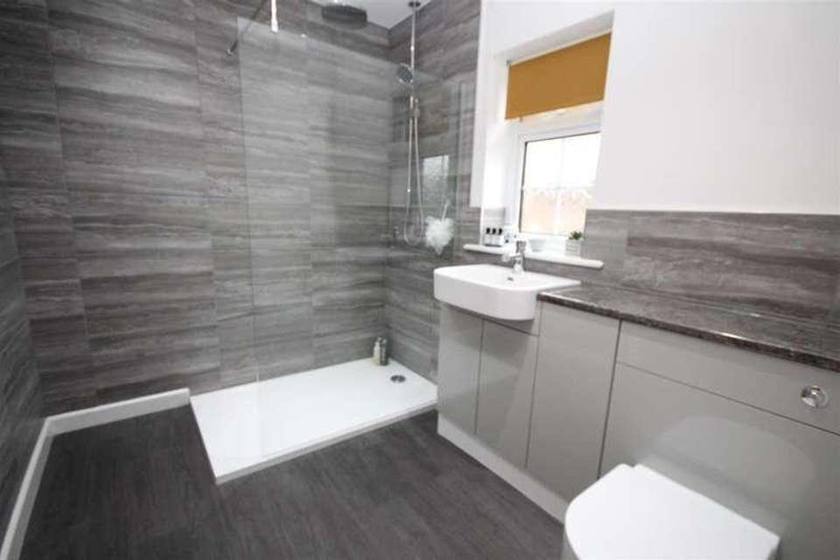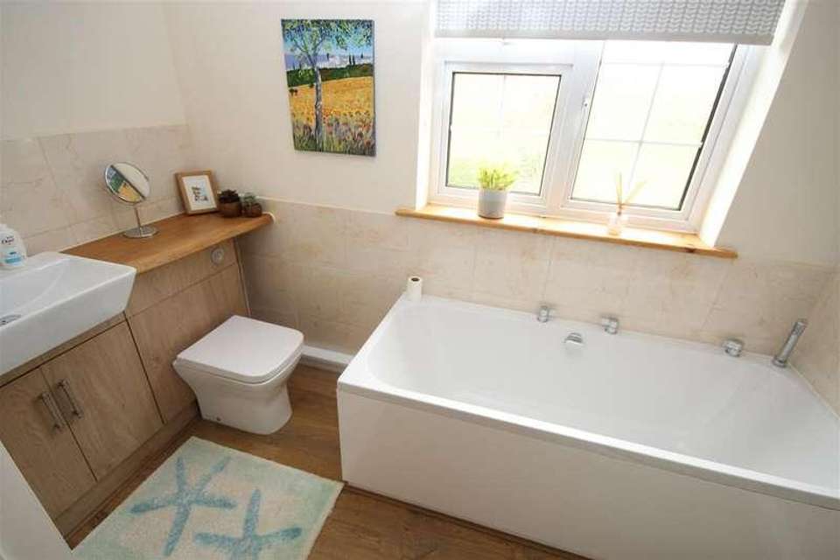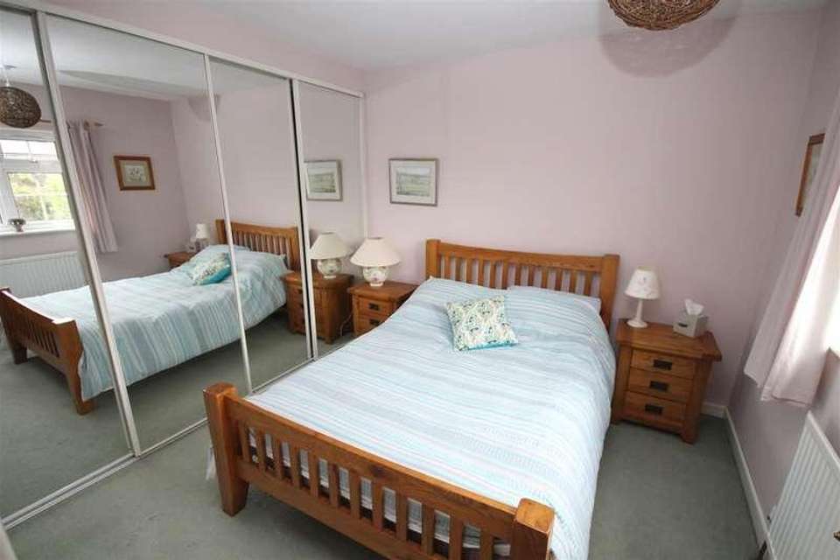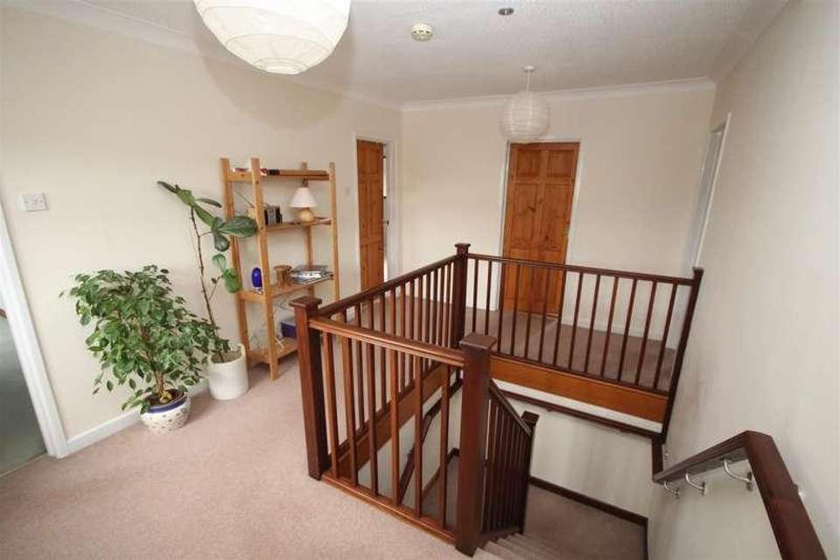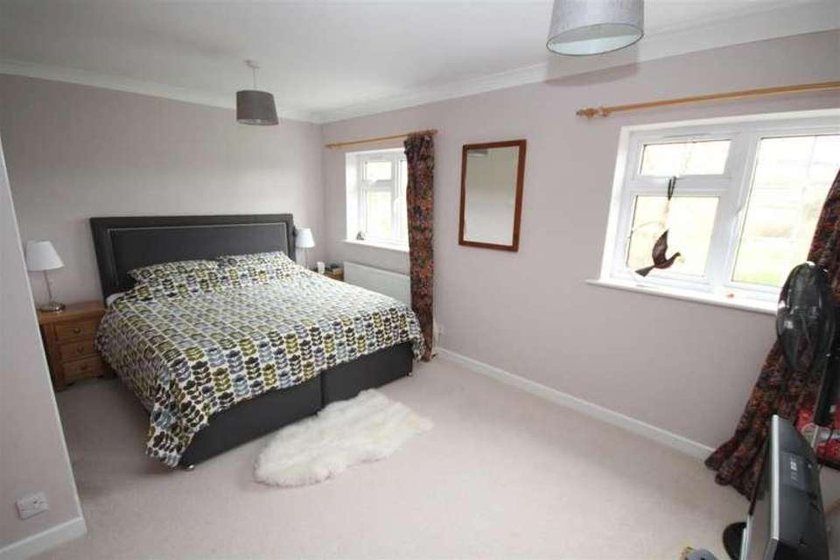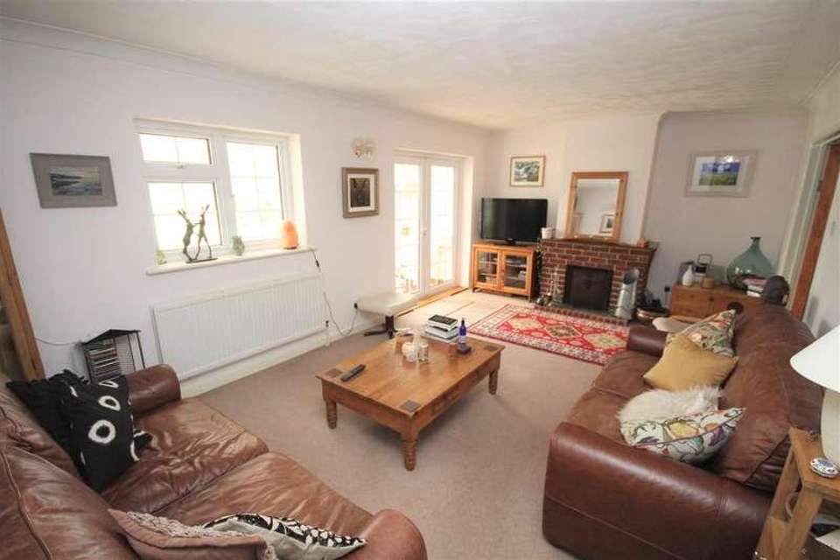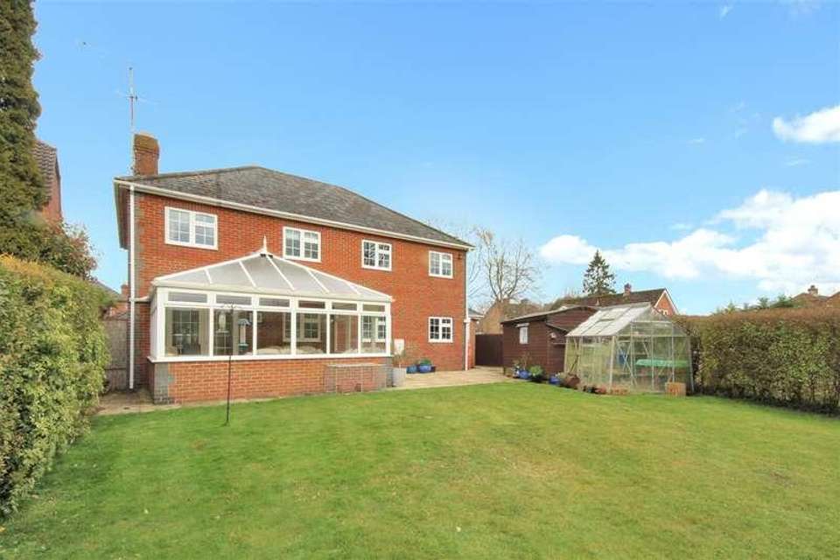4 bedroom detached house for sale
Salisbury, SP2detached house
bedrooms
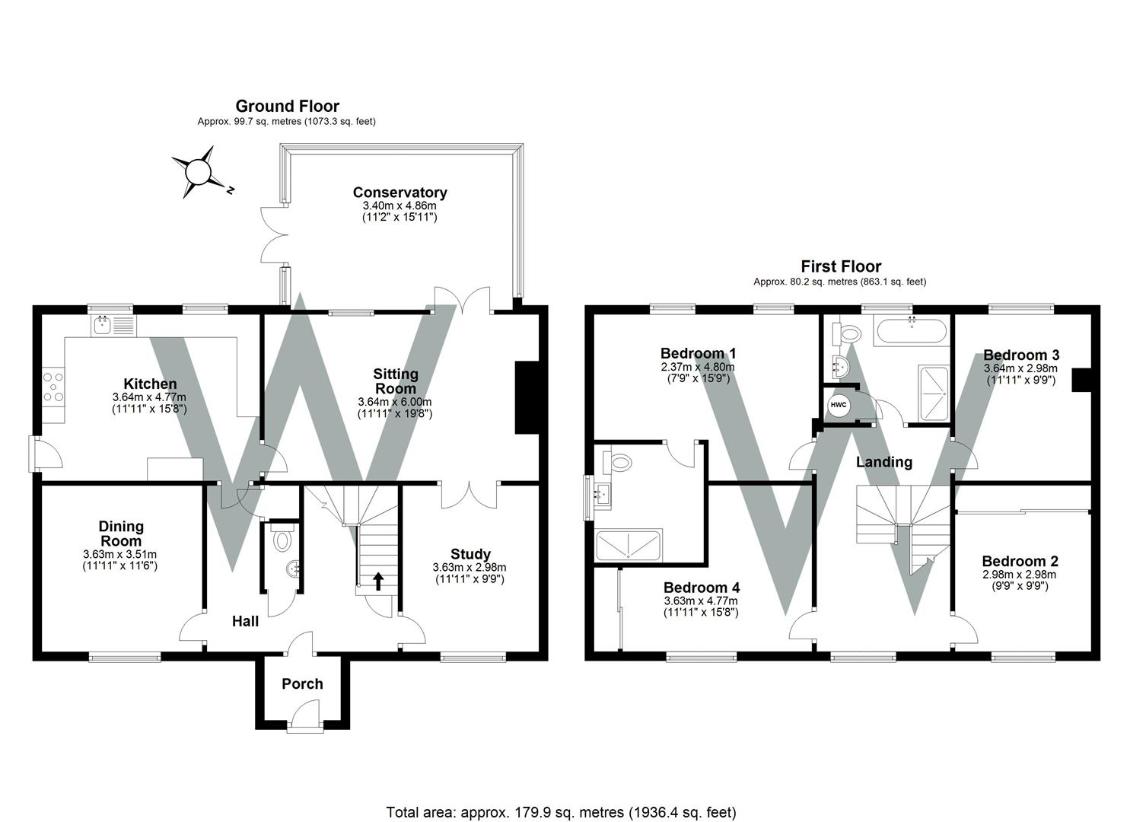
Property photos

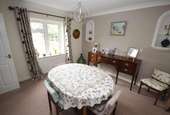
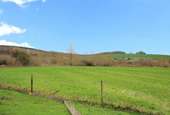
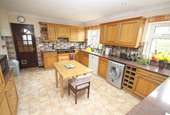
+10
Property description
A spacious detached family home together with double garage/workshop. ** FOUR BEDROOMS ** AMPLE PARKING ** RURAL VIEWS ** VILLAGE LOCATION **DirectionsFrom Salisbury take the A36 Wilton Road. Continue over the mini roundabout at Wilton and continue into South Newton. Pass The Bell Inn on the right hand side and the property will be seen on the left after a short distance.DescriptionDating from the 1990s, this modern family home offers spacious accommodation approaching 2,000 sq.ft. and is offered in good order throughout with double glazed windows and oil fired central heating. The accommodation consists of entrance porch, hall, cloakroom, study, sitting room with open fireplace, dining room, kitchen and conservatory on the ground floor. On the first floor there are four good bedrooms, a lovely galleried landing, family bathroom and en-suite shower room. The loft is large and open and offers potential for conversion (subject to permissions). There is a good amount of parking available on the tarmacadam driveway which sits in front of the large garage with workshop and the further benefit of an inspection pit. The rear garden faces south-west and there are lovely views over open fields to the rear.Property SpecificsThe accommodation is arranged as follows:Entrance PorchSpace for shoes and coats.HallStairs to first floor with understairs cupboard, further storage cupboard.CloakroomLow level WC and wash hand basin, half tiled walls and tiled floor.Sitting RoomOpen brick fireplace with wooden mantel and brick hearth, coved ceiling, double doors to:ConservatoryWindows to all sides, double doors to garden, tiled floor.Dining RoomTwo arched wall recesses, coved ceiling, serving hatch to kitchen.StudyCoved ceiling, double doors to sitting room.KitchenExtensive range of work surfaces with base and wall mounted cupboards and drawers, wine rack, plumbing and space for dishwasher, plumbing and space for washing machine, single drainer stainless steel sink unit with mixer tap, space for range-style cooker with calor gas or electricity, ceiling downlighters, tiled splashbacks, display cupboards and shelves, door to:Rear PorchBuilt-in cupboards, exposed brick and timber walls, door to garden.Galleried LandingBedroom OneDouble aspect room with views to rear over open fields. Hatch to loft space.En-suite Shower RoomLarge shower tray with glass screen, rainhead digital shower and hand held shower, WC with concealed cistern, wash hand basin with cupboards below. Dual fuel heated towel rail, part-tiled walls, extractor fan and ceiling downlighters.Bedroom TwoRange of mirror-fronted wardrobes with sliding doors.Bedroom ThreeViews to rear over open fields.Bedroom FourBuilt-in mirror-fronted wardrobes with sliding doors.Family BathroomAiring cupboard with lagged hot water tank and immersion heater. White suite of panelled bath with central taps and inset shower attachment, WC with concealed cistern, hand basin with cupboards below and shelf to side. Part-tiled walls, wood-effect flooring, corner shower cubicle with glass screens, hand-held thermostatic shower and rainhead attachment, dual fuel heated towel rail. Extractor fan.Garage7.31 x 5.71 (23'11 x 18'8 )Up-and-over door, power and light, parking for two cars plus workshop area, maintenance pit, roof storage area.OutsideThe property is approached over tarmacadam driveway with low brick wall to side, offering parking for a number of vehicles. Pedestrian access leads to the rear of the property with open sided log store. The rear garden has a paved patio leading to lawn with hedges to both sides, open to the end leading to unobstructed views over open farmland beyond. Wooden garden shed and greenhouse.ServicesMains water, electricity and drainage are connected to the property. Calor gas heating for the cooker, oil fired central heating by radiators.OutgoingsThe Council Tax Band is F and the payment for the year 2022/2023 payable to Wiltshire Council is ?2,880.93.
Interested in this property?
Council tax
First listed
Over a month agoSalisbury, SP2
Marketed by
Whites Estate Agents Castle Chambers,47 Castle Street,Salisbury,SP1 3SPCall agent on 01722 336 422
Placebuzz mortgage repayment calculator
Monthly repayment
The Est. Mortgage is for a 25 years repayment mortgage based on a 10% deposit and a 5.5% annual interest. It is only intended as a guide. Make sure you obtain accurate figures from your lender before committing to any mortgage. Your home may be repossessed if you do not keep up repayments on a mortgage.
Salisbury, SP2 - Streetview
DISCLAIMER: Property descriptions and related information displayed on this page are marketing materials provided by Whites Estate Agents. Placebuzz does not warrant or accept any responsibility for the accuracy or completeness of the property descriptions or related information provided here and they do not constitute property particulars. Please contact Whites Estate Agents for full details and further information.





