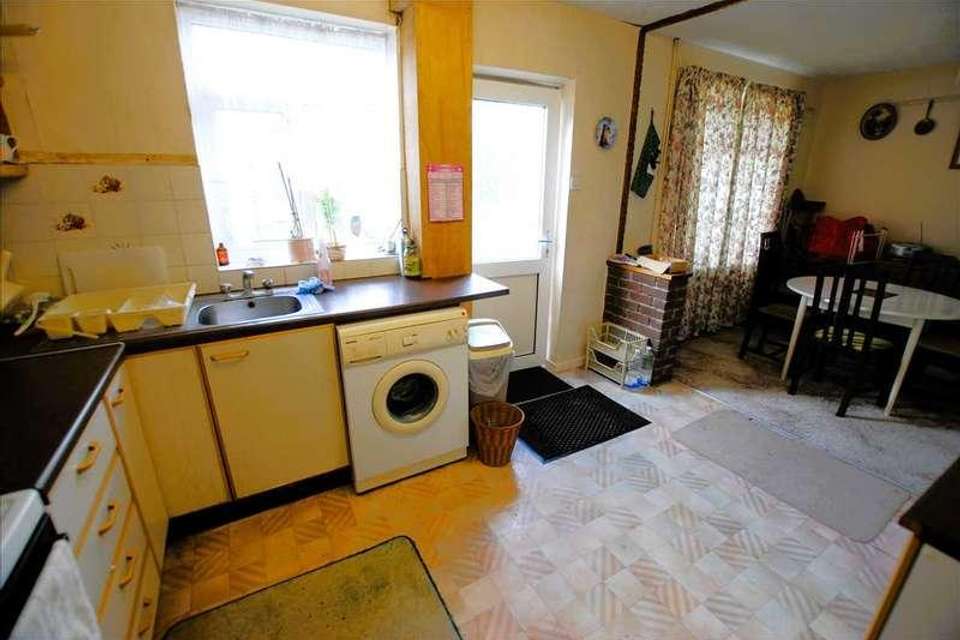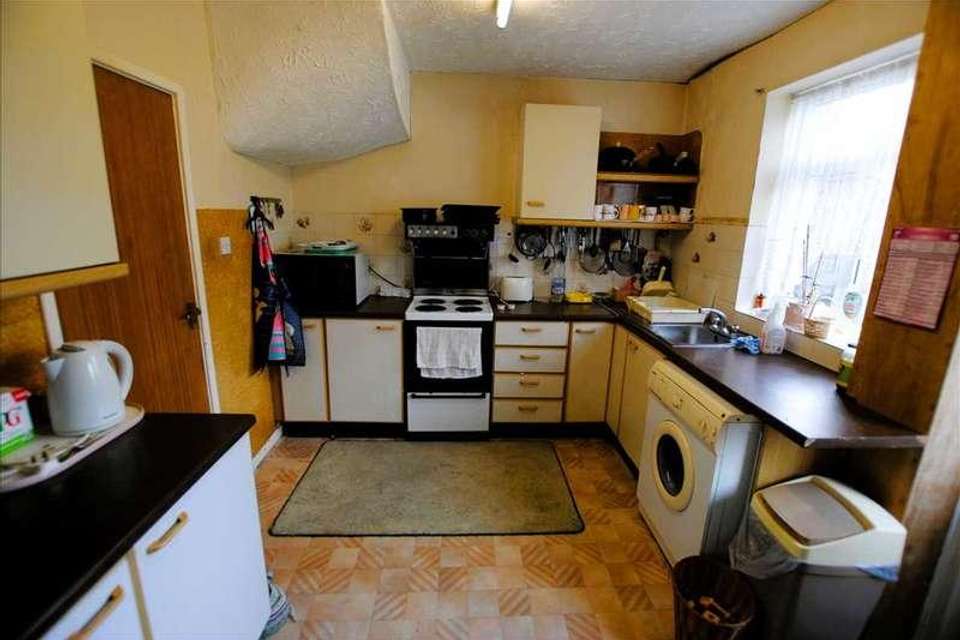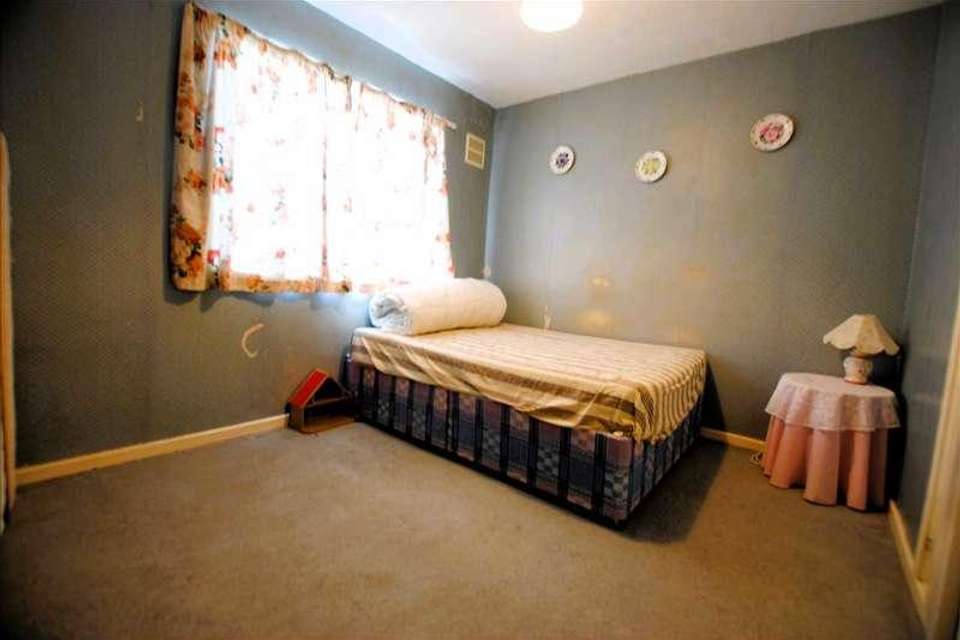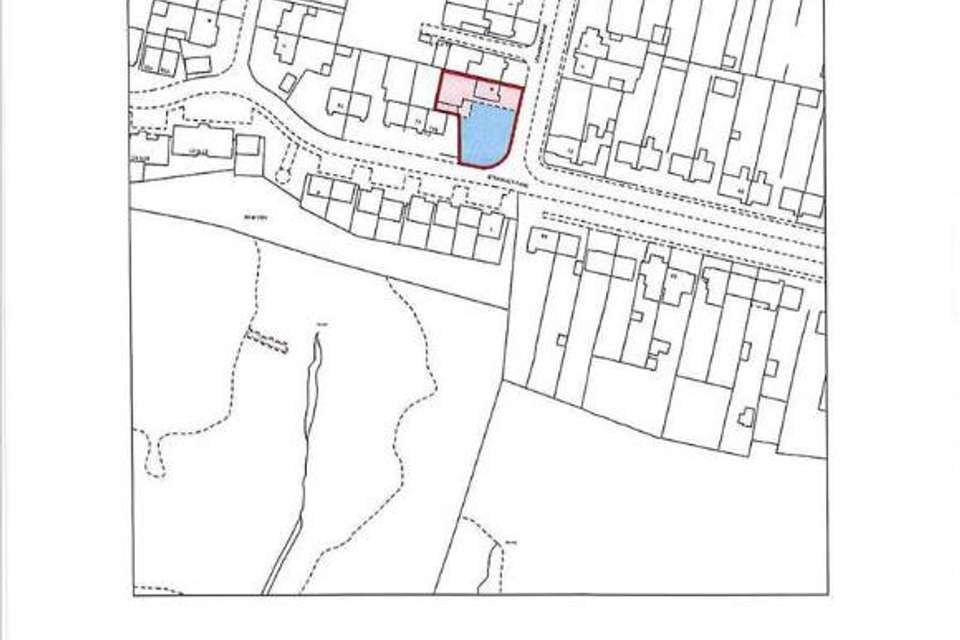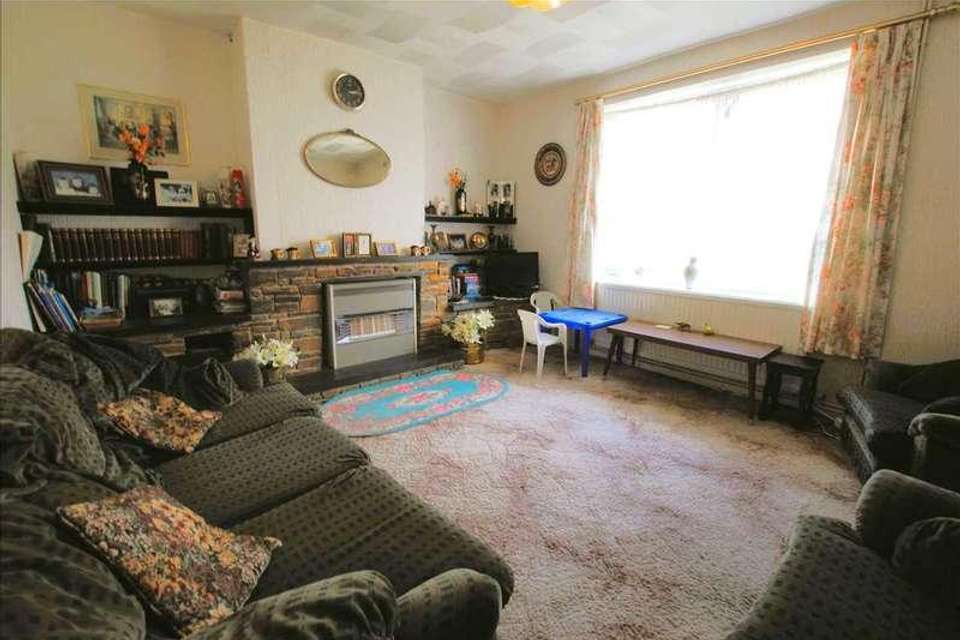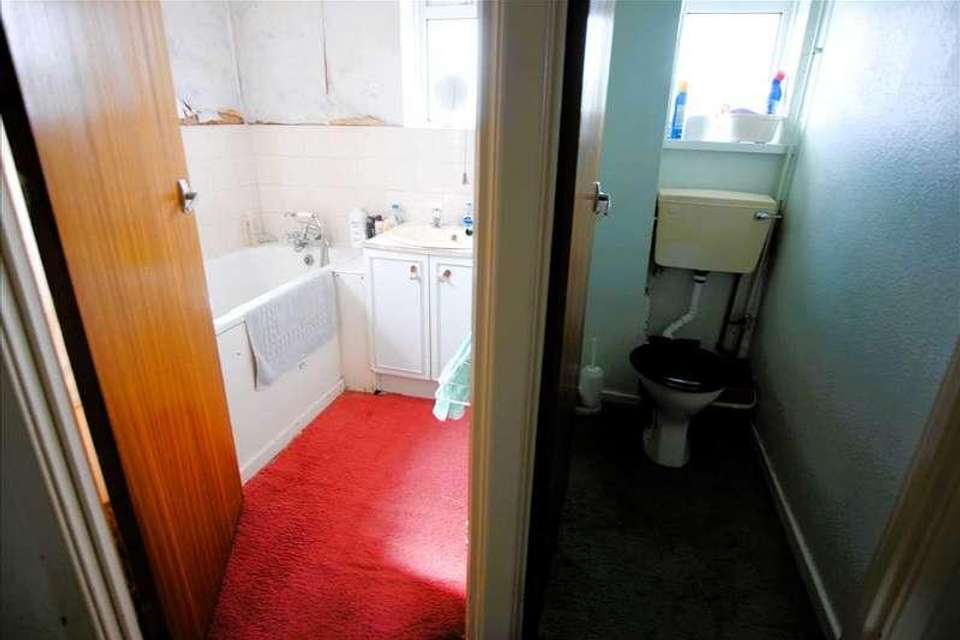3 bedroom semi-detached house for sale
Pennar, SA72semi-detached house
bedrooms
Property photos
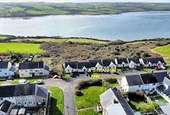
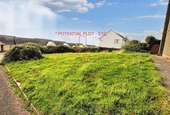
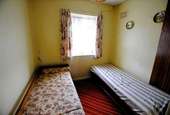
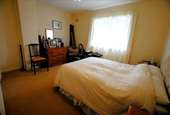
+6
Property description
AN IMPROVABLE SEMI-DETACHED HOUSE SET IN SIZEABLE GROUNDS WHICH MAY OFFER POTENTIAL FOR A BUILDING PLOT TO THE SOUTH ELEVATION (STC)GENERAL Pennar is to the south side of the town of Pembroke Dock and can offer some beautiful views and easy access to the Pembroke river. Local amenities include South Pembrokeshire Golf Club, a school, convenience store and a public house. 8 Stranraer Lane is an improvable semi-detached house offering sizeable gardens to the front, rear and sides. The side elevation (southerly) could have the potential for development (STC). Interested parties are to make their own enquiries to the Planning Department of Pembrokeshire County Council on 01437 764 551. Were the side southerly garden areas to be used for development, 8 Stranraer Lane could still maintain ample garden space within the front and rear gardens. With some approximate dimensions, the accommodation briefly comprises:-Front Porch Door to:-Entrance Hallway Window to side, stairway to first floor, understair storage cupboard.Sitting Room 4.30m (14' 1') x 3.70m (12' 2')14'1' x 12'2' (4.30m x 3.70m) window to front, gas fire with back boiler with stone fire surround and stone built in TV stand etc.Kitchen/Diner 6.39m (21' 0') x 2.83m (9' 3')21'0' x 9'3' (6.39m x 2.83m) two windows and door to rear, base and eye level kitchen units with worktops, creda electric cooker, stainless steel single draining sink units, space for washing machine.Landing With airing cupboard and loft access.Bedroom 1 12'9' x 12'4' (3.89m x 3.75m) maximum measurements, window to front, double built in wardrobe.Bedroom 2 12'2' x 9'4' (3.70m x 2.85m) window to front, double built in wardrobe.Bedroom 3 2.81m (9' 3') x 2.43m (8' 0')9'3' x 8'0' (2.81m x 2.43m) maximum measurements, window to front, overstairs storage cupboard.Bathroom Dual aspect obscured windows to side and rear, bath, vanity wash hand basin.WC Obscured window to rear, WC.OUTSIDE The front area is mainly laid to lawn with concrete pathway to the main entrance and to the side access gate. To the rear the sizeable garden is mainly laid to lawn with a concrete pathway down the centre of the garden where there are some mature trees and shrubs. There is also a brick built shed (2.36m x 1.14m). To the side in the southerly elevation which is currently laid to lawn with mature hedgerow to the southern border this area may have the potential for development subject to consent.SERVICES ETC (none tested) All mains connected, gas fired central heating from a back boiler behind the fire in the Sitting Room, upvc framed double glazed windows and external doors with the exception of the front door.POTENTIAL BUILDING PLOT* As previously mentioned there may be potential to develop the southern/side garden subject to consent. Planning permission has not been applied for. Any interested parties are to make their own enquiries to the Planning Department of Pembrokeshire County Council on 01437 764 551.TENURE We understand this to be Freehold.EPC tbcDIRECTIONS From Pembroke proceed up Bush Hill turning left at the traffic lights onto Pembroke Road and forward onto High Street. Turn left a Bethany corner following the road into Pennar and continue around to your right up Military Road. At the mini roundabout bear left into Stranraer Lane where the property can be found on the right hand side.
Interested in this property?
Council tax
First listed
Over a month agoPennar, SA72
Marketed by
Guy Thomas & Co 33 Main Street,Pembroke,SA71 4JSCall agent on 01646 682342
Placebuzz mortgage repayment calculator
Monthly repayment
The Est. Mortgage is for a 25 years repayment mortgage based on a 10% deposit and a 5.5% annual interest. It is only intended as a guide. Make sure you obtain accurate figures from your lender before committing to any mortgage. Your home may be repossessed if you do not keep up repayments on a mortgage.
Pennar, SA72 - Streetview
DISCLAIMER: Property descriptions and related information displayed on this page are marketing materials provided by Guy Thomas & Co. Placebuzz does not warrant or accept any responsibility for the accuracy or completeness of the property descriptions or related information provided here and they do not constitute property particulars. Please contact Guy Thomas & Co for full details and further information.





