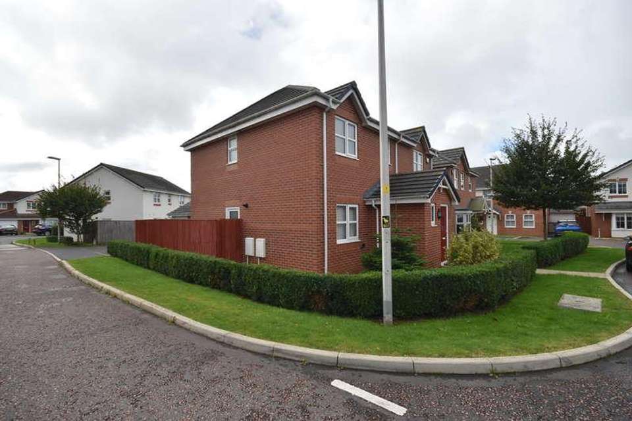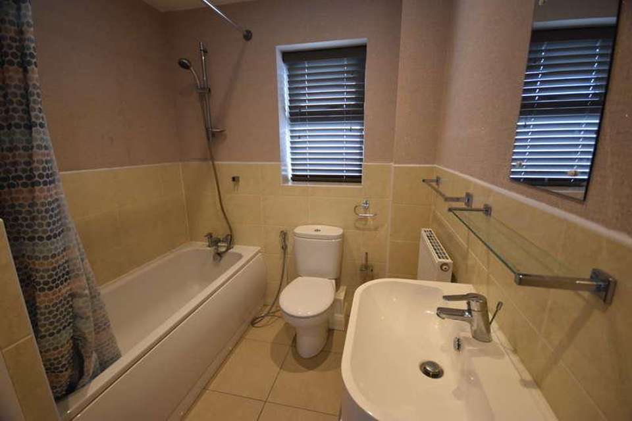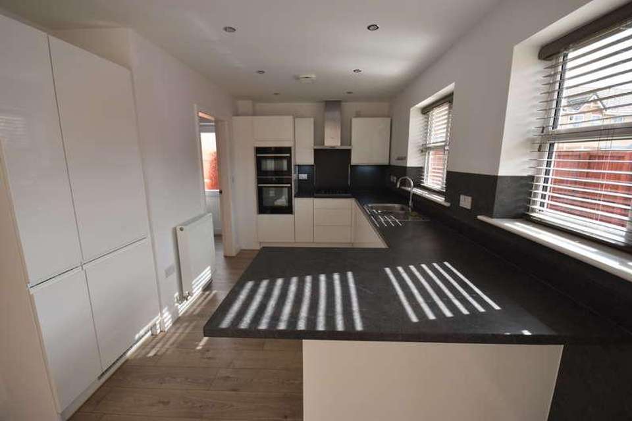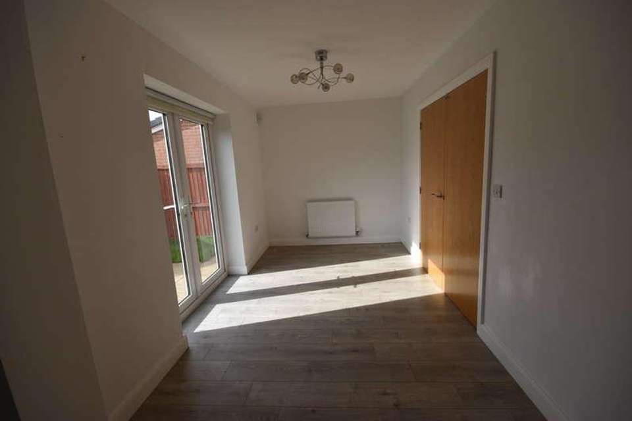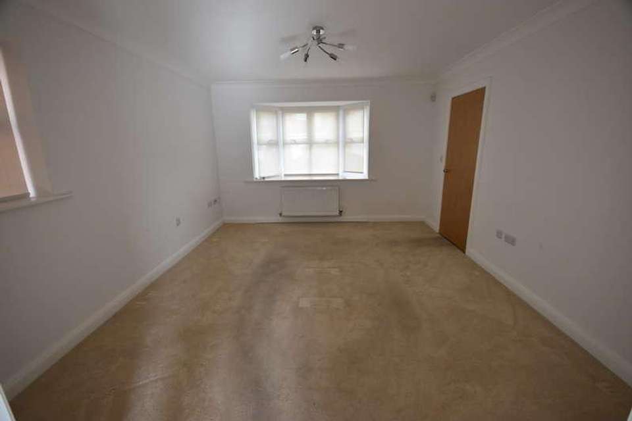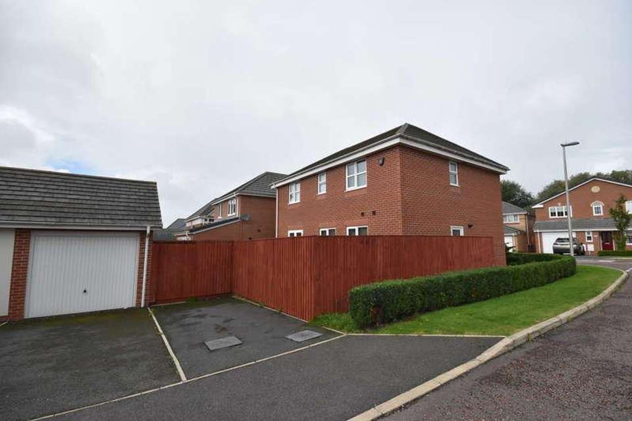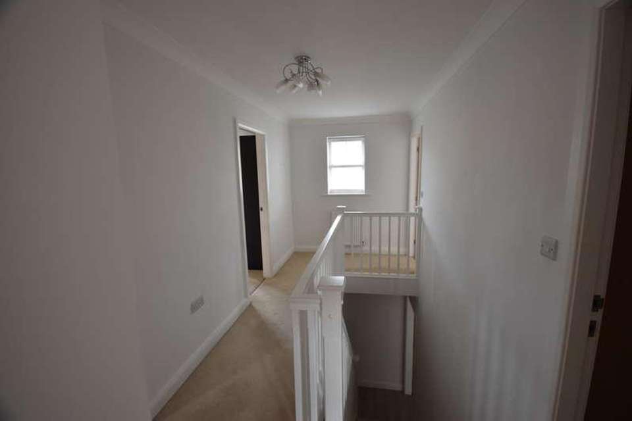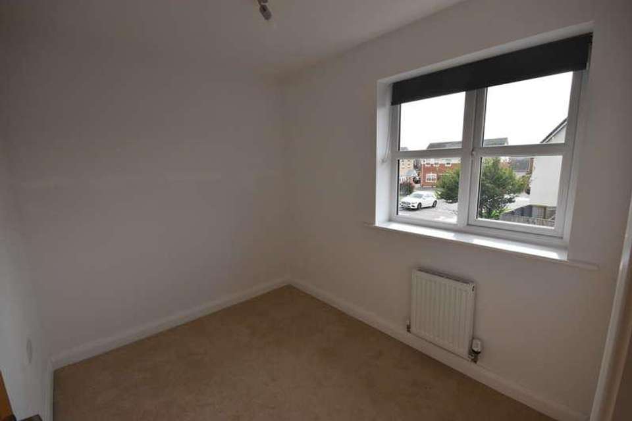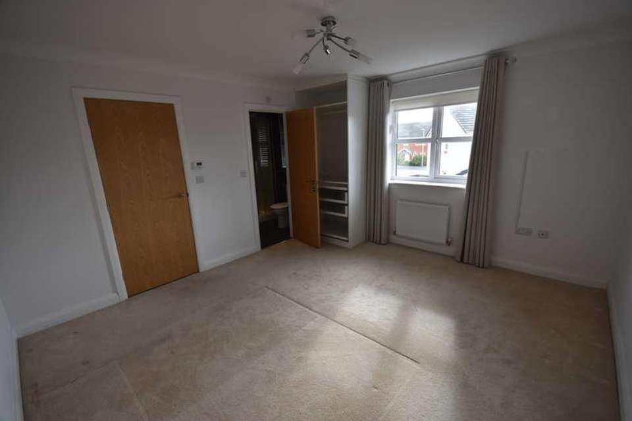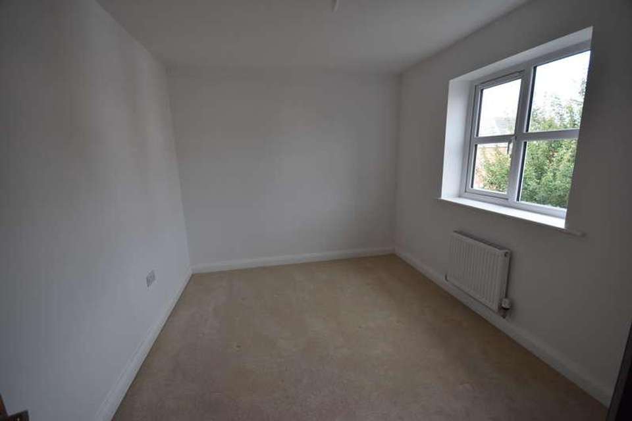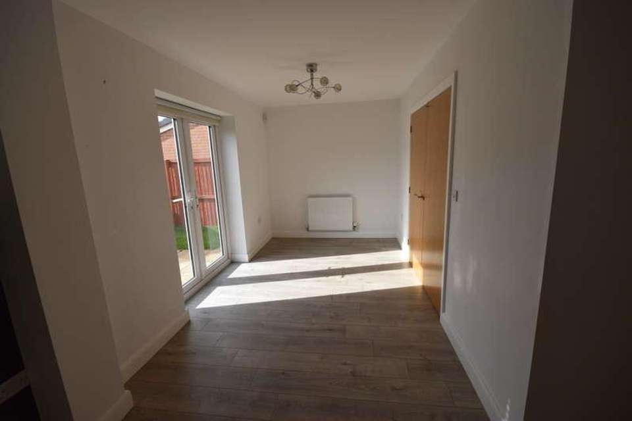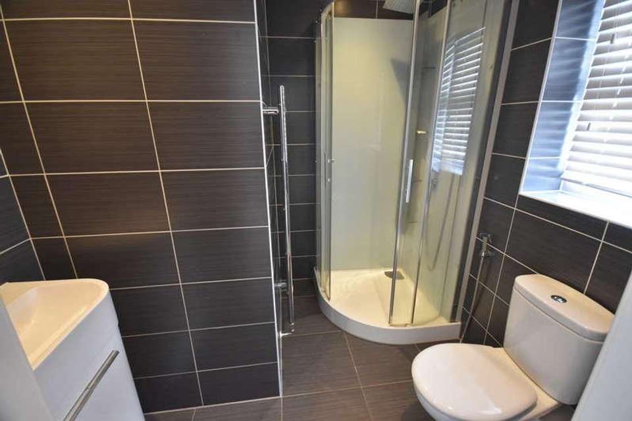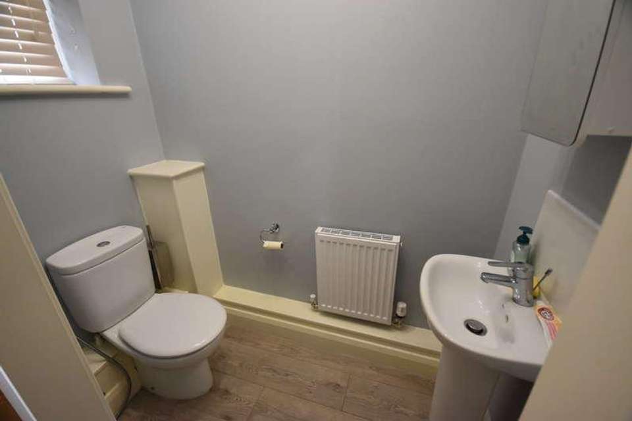4 bedroom detached house for sale
Blackpool, FY4detached house
bedrooms
Property photos
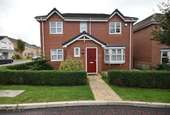
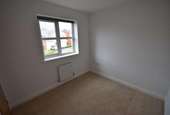
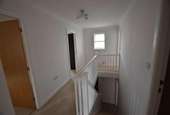
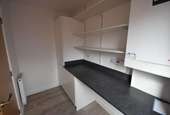
+13
Property description
FULL DESCRIPTION This stunning and superbly located four bedroom executive detached residence is one of the largest houses on this well maintained and sought after development. The home offers good sized rooms with a large lounge, office, fantastic fully integrated kitchen/dining room, utility room and ground floor WC. The first floor provides four spacious bedrooms, master en suite and family bathroom. To the exterior are lawn gardens to the front, side and rear with a brick garage and two car driveway. ENTRANCE HALL Laminate floor. Double glazed door and window. Alarm system. Central heating radiator. Built in storage cupboard. GROUND FLOOR WC WC. Double glazed window. Central heating radiator. Laminate floor. Pedestal hand basin. LOUNGE 15' 3" x 12' 0" (4.65m x 3.67m) Central heating radiator. Double glazed bay window and side window. French doors to dining room. KITCHEN/DINING ROOM 28' 3" x 8' 11" (8.62m x 2.74m) Fitted wall and base units. Double glazed french doors to garden. Central heating radiator. Two double glazed windows. Integrated oven, microwave, dishwasher, hob and extractor hood. UTILITY ROOM 8' 7" x 8' 2" (2.63m x 2.50m) Fitted wall and base units. Laminate floor. Central heating radiator. OFFICE 8' 10" x 8' 3" (2.71m x 2.53m) Double glazed window. Central heating radiator. Laminate floor. STAIRS AND LANDING Double glazed window. Central heating radiator. Spindled staircase and balustrade. Loft access. BEDROOM 1 13' 1" x 12' 2" (4.00m x 3.72m) Two double glazed windows. Central heating radiator. Fitted wardrobe. ENSUITE Shower cubicle. WC. Vanity hand basin. Double glazed window. Chrome ladder style central heating radiator. Fully tiled walls and floor. Extractor fan. BEDROOM 2 12' 7" x 8' 11" (3.84m x 2.74m) Double glazed window. Central heating radiator. BEDROOM 3 9' 2" x 8' 1" (2.80m x 2.48m) Double glazed window. Central heating radiator. BEDROOM 4 8' 11" x 7' 1" (2.72m x 2.17m) Double glazed window. Central heating radiator. BATHROOM Bath. WC. Vanity hand basin. Central heating radiator. Part tiled. Tiled floor. Mixer shower hose over bath. Extractor fan. GARDENS Lawn gardens to the front, side and rear. GARAGE Brick garage and two car driveway.
Interested in this property?
Council tax
First listed
Over a month agoBlackpool, FY4
Marketed by
Tiger Sales & Lettings Tiger House,11 - 13 Whitegate Drive,Blackpool,FY3 9AACall agent on 01253 627111
Placebuzz mortgage repayment calculator
Monthly repayment
The Est. Mortgage is for a 25 years repayment mortgage based on a 10% deposit and a 5.5% annual interest. It is only intended as a guide. Make sure you obtain accurate figures from your lender before committing to any mortgage. Your home may be repossessed if you do not keep up repayments on a mortgage.
Blackpool, FY4 - Streetview
DISCLAIMER: Property descriptions and related information displayed on this page are marketing materials provided by Tiger Sales & Lettings. Placebuzz does not warrant or accept any responsibility for the accuracy or completeness of the property descriptions or related information provided here and they do not constitute property particulars. Please contact Tiger Sales & Lettings for full details and further information.





