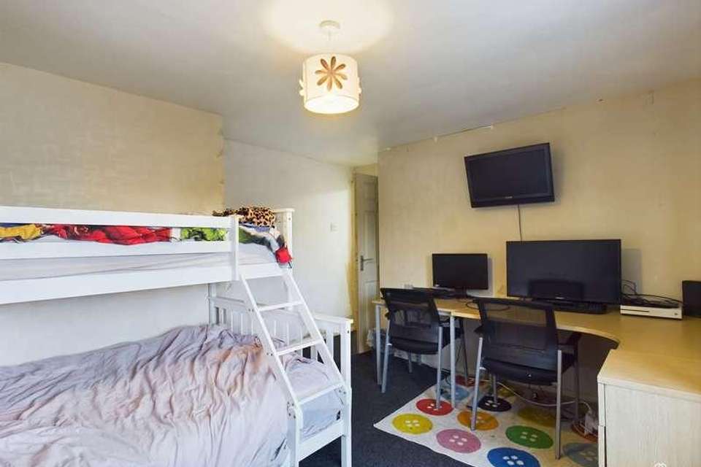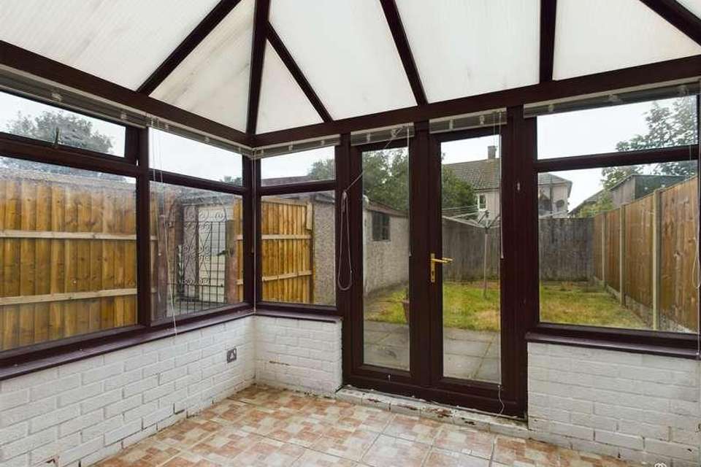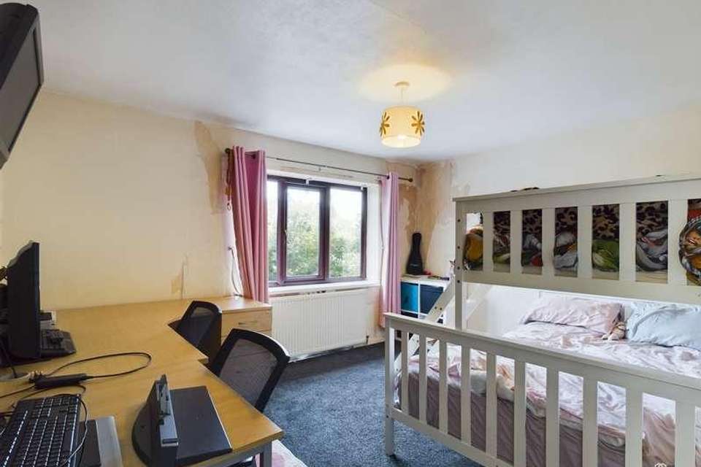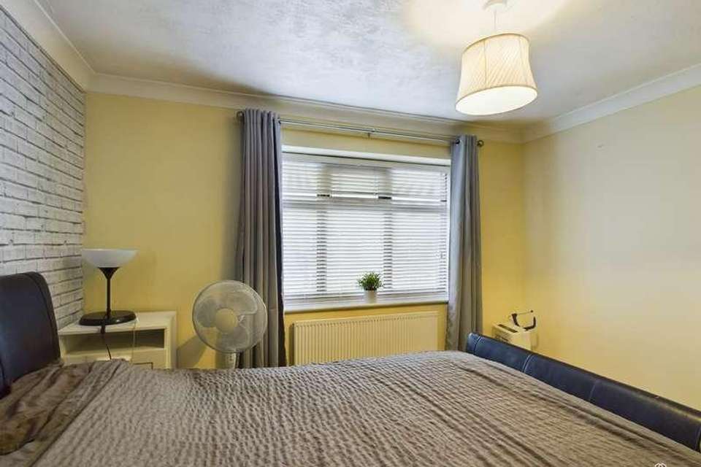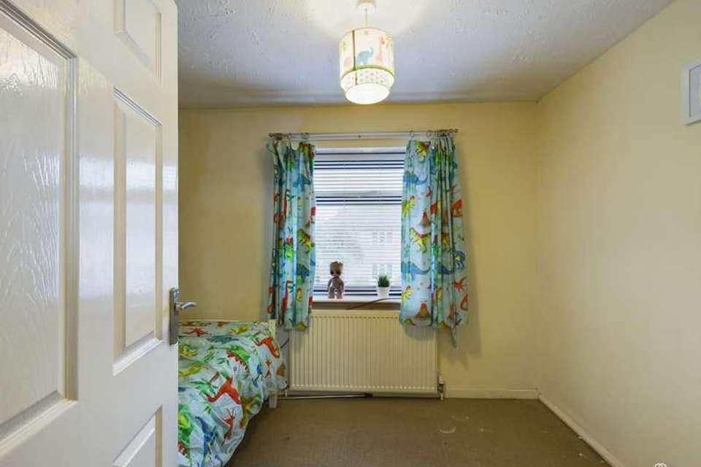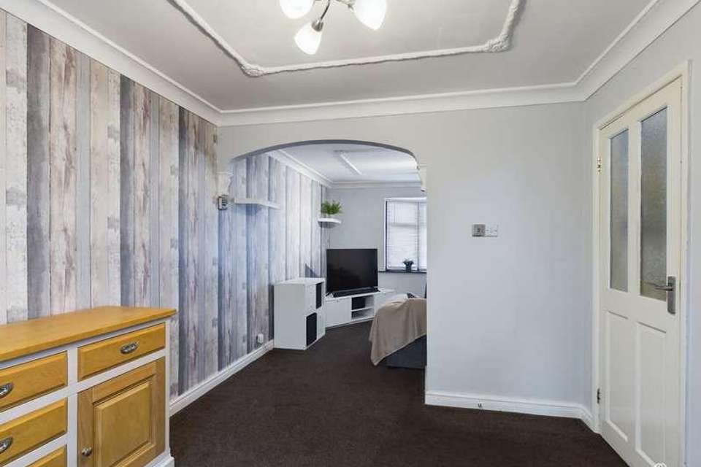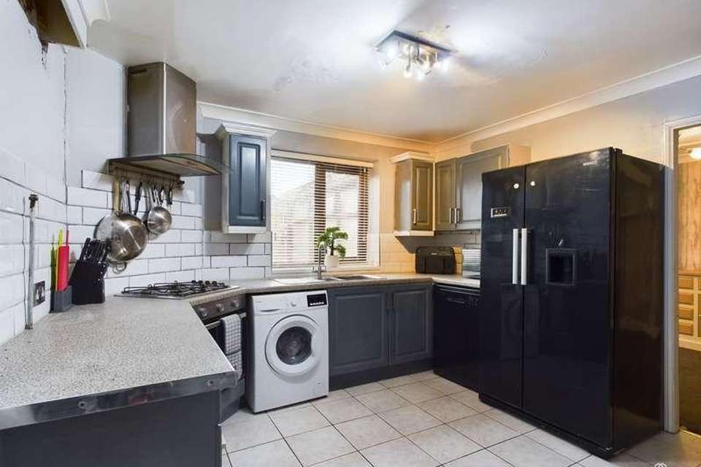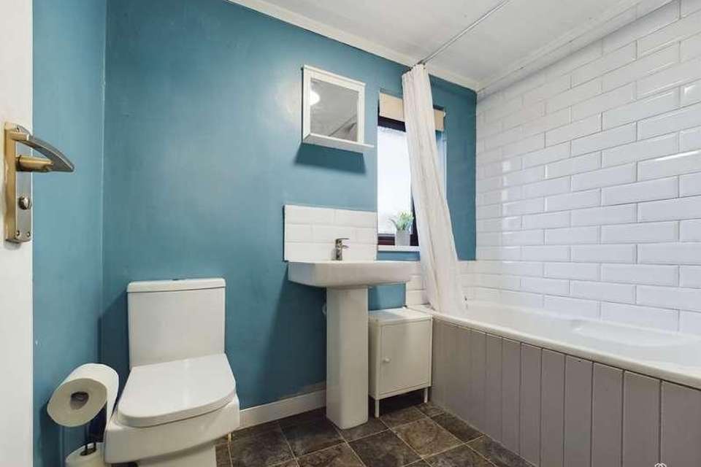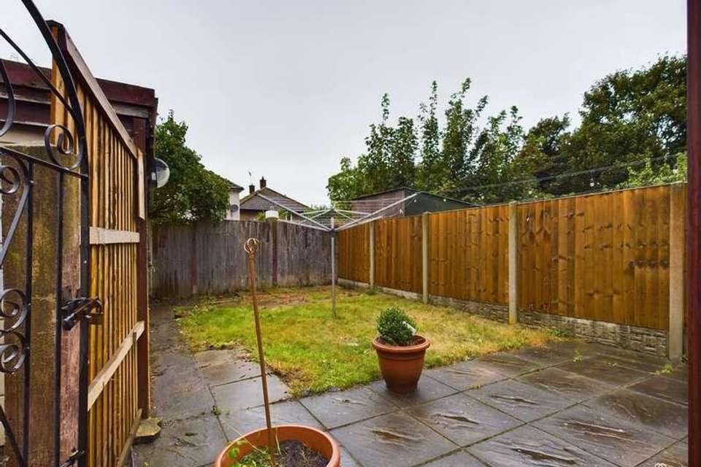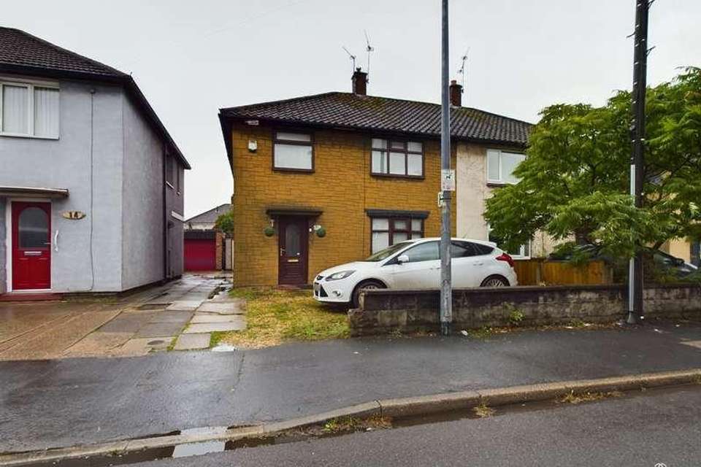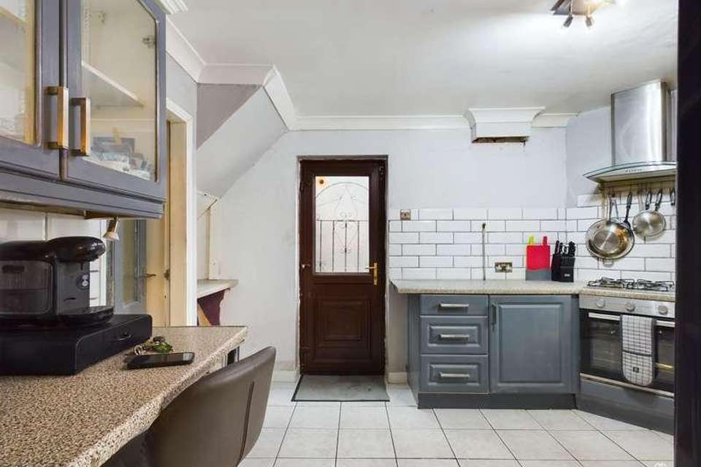3 bedroom semi-detached house for sale
Scunthorpe, DN16semi-detached house
bedrooms
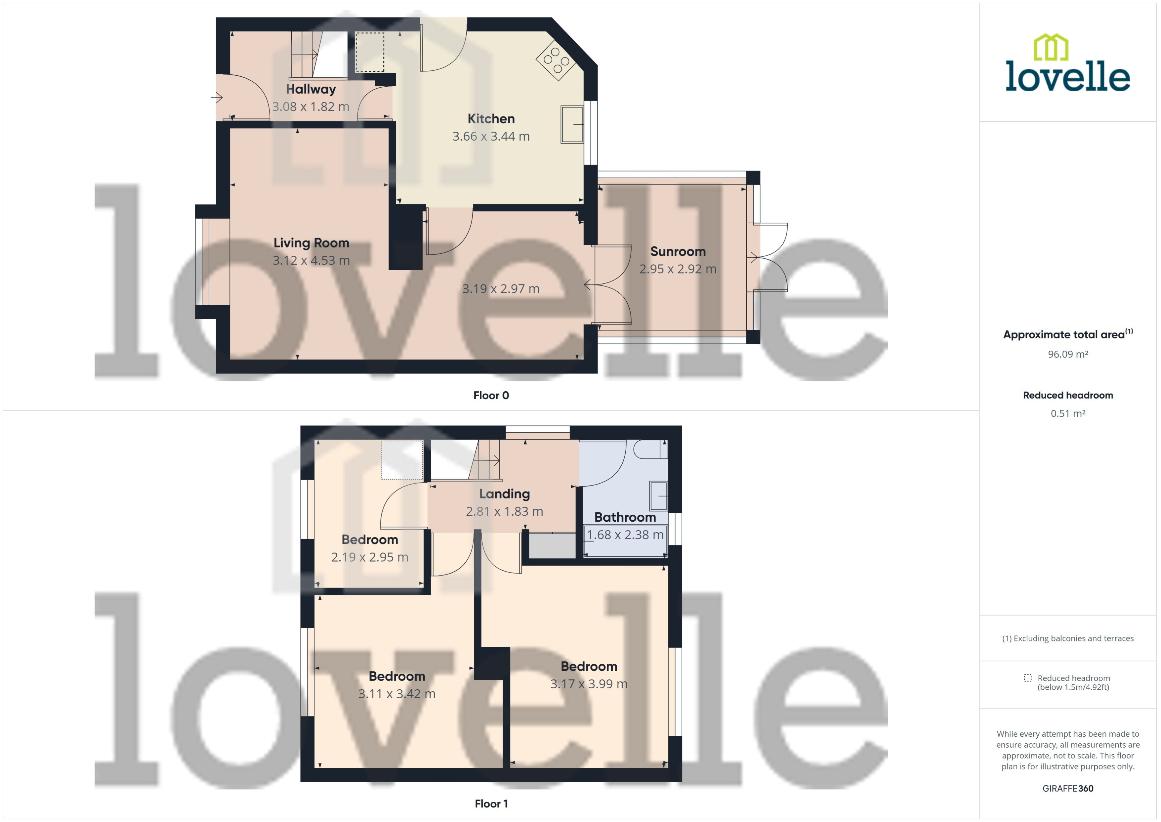
Property photos

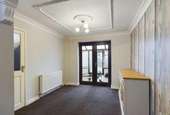
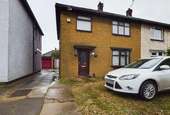
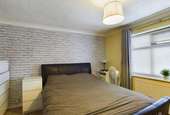
+11
Property description
Being Sold via Secure Sale online bidding. Terms & Conditions apply. Guide Price ?80,000 We are pleased to offer to the market this Three Bedroom Semi Detached House set within a popular area of Scunthorpe. The accommodation briefly comprises of :- Lounge, Dining Room, Kitchen, Conservatory, Three Bedrooms and Family Bathroom. The property also benefits from Gas Central Heating, uPVC Double Glazing, Garage and Front and Rear Gardens. Viewing is essential to appreciate the accommodation on offerCouncil tax band: A, Tenure: Freehold, EPC rating: D Rooms Entrance Hall - Entrance via woodgrain effect uPVC double glazed door with obscure glazed panel and storm canopy. Stairs to first floor, under-stairs storage cupboard, wood effect laminate flooring, internal door to Kitchen, central heating radiator with cover. Kitchen - Woodgrain effect uPVC double glazed window to rear, woodgrain effect uPVC double glazed door with obscure glazed panel to side. Range of wall and base units with complementary work surfaces and breakfast bar. Stainless steel one and a half sink with drainer. Integrated oven with four ring gas hob and extractor, tiled splashback and tiled flooring. internal door to Dining Room, radiator. Dining room - Woodgrain effect uPVC double glazed French doors leading into Conservatory. Open plan to Lounge through decorative archway, central heating radiator. Lounge - Woodgrain effect uPVC double glazed bay window to front. Open access via archway to Dining Room. Conservatory - Woodgrain effect uPVC double glazed construction with brick base and polycarbonate roof. French doors leading to the rear garden, tiled flooring, central heating radiator. First Floor Accommodation - Landing having uPVC Woodgrain effect double glazed window to the side. Built in cupboard contains the Combi Boiler. Bedroom One - Woodgrain effect uPVC double glazed window to front, central heating radiator. Bedroom Two - Woodgrain effect uPVC double glazed window to the rear, central heating radiator. Bedroom Three - Woodgrain effect uPVC double glazed window to front, central heating radiator. Bathroom - Woodgrain effect uPVC obscure double glazed window to rear. White suite comprising bath with rainfall shower over, pedestal basin and low flush close coupled W.C. Central heating radiator. Externally to rear - Can be accessed via the Conservatory or gate to the side of the property. Predominately laid to lawn with patio area. Externally to front - Gravel infill with paved areas. Driveway gives access to the garage. Services - We have not tested any heating systems, fixtures, appliances or services. Mortgage and Solicitors - Lovelle Estate Agency and our partners provide a range of services to buyers, although you are free to use an alternative provider. If you require a solicitor to handle your purchase and/or sale, we can refer you to one of the panel solicitors we use. We may receive a fee if you use their services. If you need help arranging finance, we can refer you to the Mortgage Advice Bureau who are in-house. We may receive a fee if you use their services. Local Authority - This property falls within the geographical area of North Lincolnshire. Viewings - By appointment with the Sole Agent Lovelle Estate Agency, telephone 01724 282977 We recommend prior to making an appointment to view, prospective purchasers discuss any particular points likely to affect their interest in the property with one of our property consultants who have seen the property in order that you do not make a wasted journey. How to make an offer - If you are interested in this property then it is important that you contact us at your earliest convenience. We will require certain pieces of personal information from you in order to provide a professional service to you and our client. The personal information you have provided to us may be shared with our client, the seller, but it will not be shared with any other third parties without your consent other than stated reasons detailed within our privacy policy. More information on how we hold and process your data is available on our website https://www.lovelle.co.uk/privacy-policy/ and you can opt out at any time by simply contacting us. For any offer you wish to make we will need to establish certain details before negotiation can take place. This is so that our vendor can make an informed choice when negotiating and accepting your offer. You will be asked to provide formal I.D. and address verification, as required under new Money Laundering Legislation. EPC - A copy of the full Energy Performance Certificate for this property is available upon request unless exempt. Advisory Notes - Please be advised if you are considering purchasing a property for Buy To Let purposes, from 1st April 2018 without an EPC rated E or above it will not be possible to issue a new tenancy, or renew an existing tenancy agreement. Agents Note - These particulars are for guidance only. Lovelle Estate Agency, their clients and any joint agents give notice that:- They have no authority to give or make representation/warranties regarding the property, or comment on the SERVICES, TENURE and RIGHT OF WAY of any property. These particulars do not form part of any contract and must not be relied upon as statements or representation of fact. All measurements/areas are approximate. The particulars including photographs and plans are for guidance only and are not necessarily comprehensive. Auctioneers Comments - Auctioneers Additional Comments Pattinson Auction are working in Partnership with the marketing agent on this online auction sale and are referred to below as 'The Auctioneer'. This auction lot is being sold either under conditional (Modern) or unconditional (Traditional) auction terms and overseen by the auctioneer in partnership with the marketing agent. The property is available to be viewed strictly by appointment only via the Marketing Agent or The Auctioneer. Bids can be made via the Marketing Agents or via The Auctioneers website. Please be aware that any enquiry, bid or viewing of the subject property will require your details being shared between both any marketing agent and The Auctioneer in order that all matters can be dealt with effectively. The property is being sold via a transparent online auction. In order to submit a bid upon any property being marketed by The Auctioneer, all bidders/buyers will be required to adhere to a verification of identity process in accor
Interested in this property?
Council tax
First listed
Over a month agoScunthorpe, DN16
Marketed by
Lovelle Estate Agency The Old Chapel Wrawby Street,Brigg,North Lincolnshire,DN20 8JJCall agent on 01652 658700
Placebuzz mortgage repayment calculator
Monthly repayment
The Est. Mortgage is for a 25 years repayment mortgage based on a 10% deposit and a 5.5% annual interest. It is only intended as a guide. Make sure you obtain accurate figures from your lender before committing to any mortgage. Your home may be repossessed if you do not keep up repayments on a mortgage.
Scunthorpe, DN16 - Streetview
DISCLAIMER: Property descriptions and related information displayed on this page are marketing materials provided by Lovelle Estate Agency. Placebuzz does not warrant or accept any responsibility for the accuracy or completeness of the property descriptions or related information provided here and they do not constitute property particulars. Please contact Lovelle Estate Agency for full details and further information.





