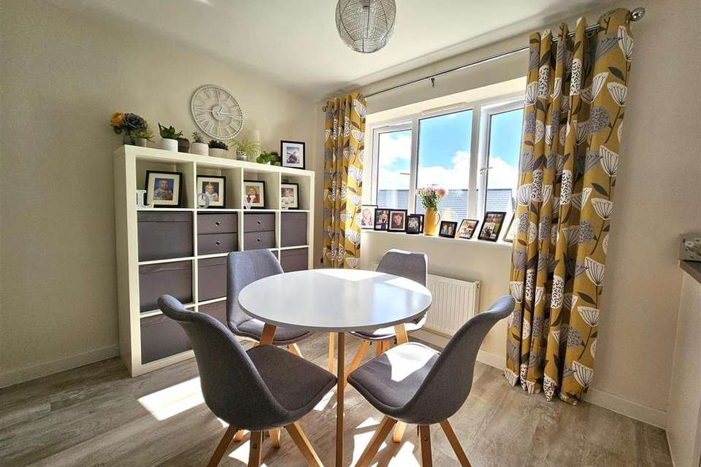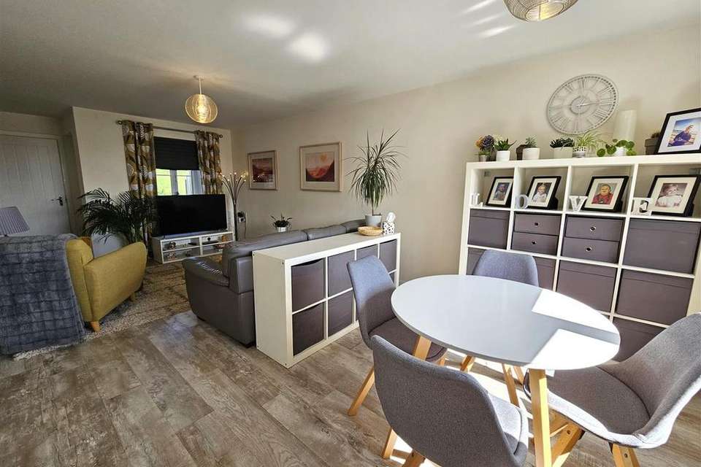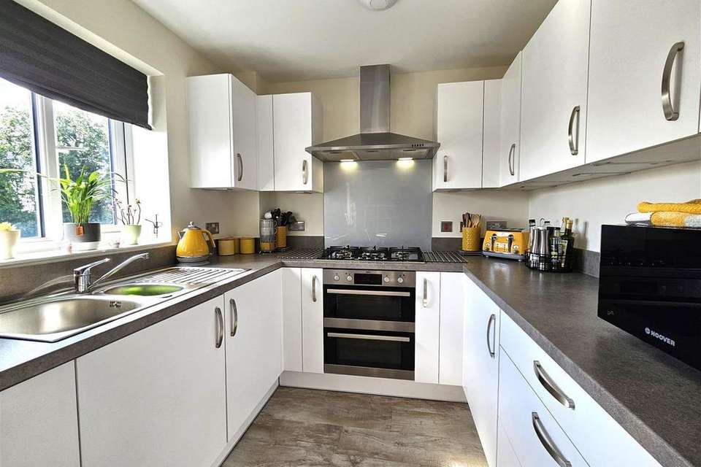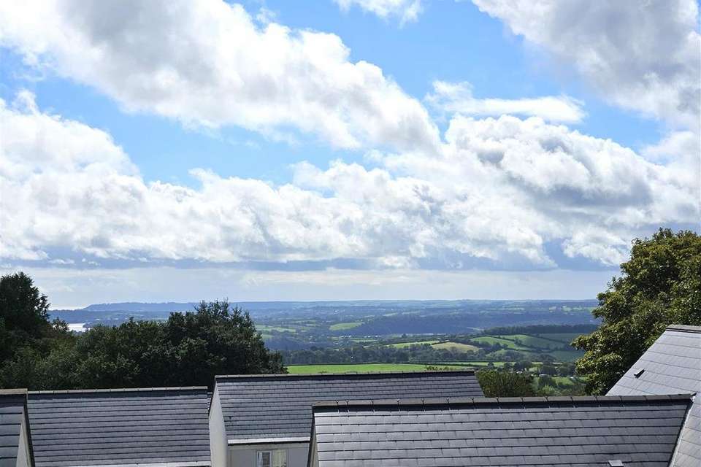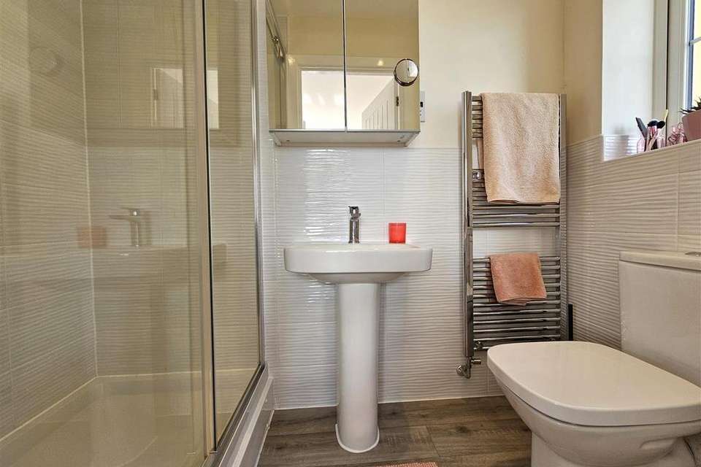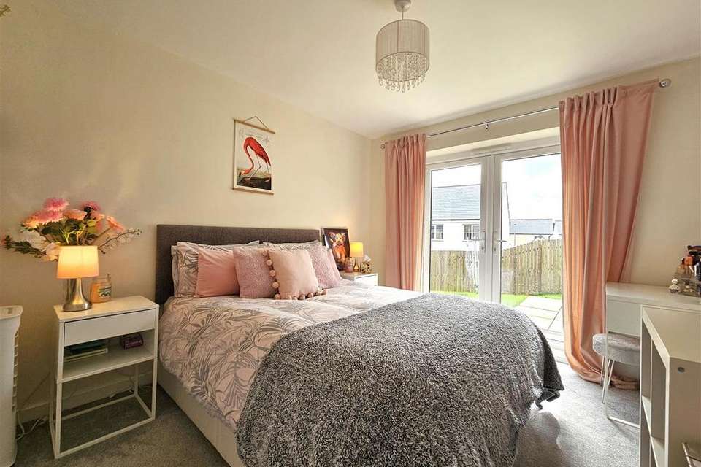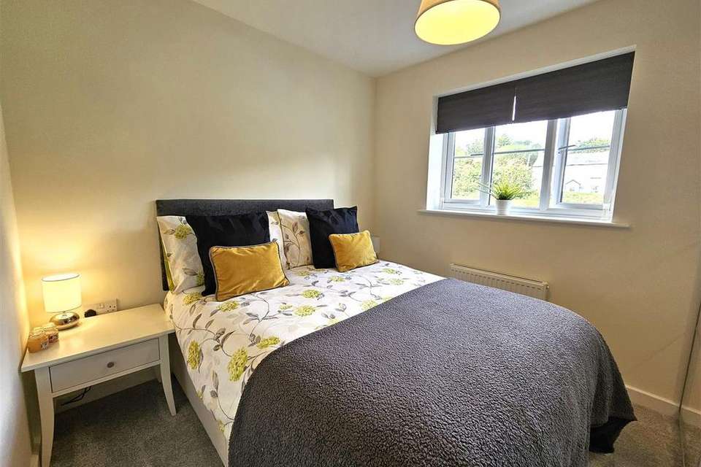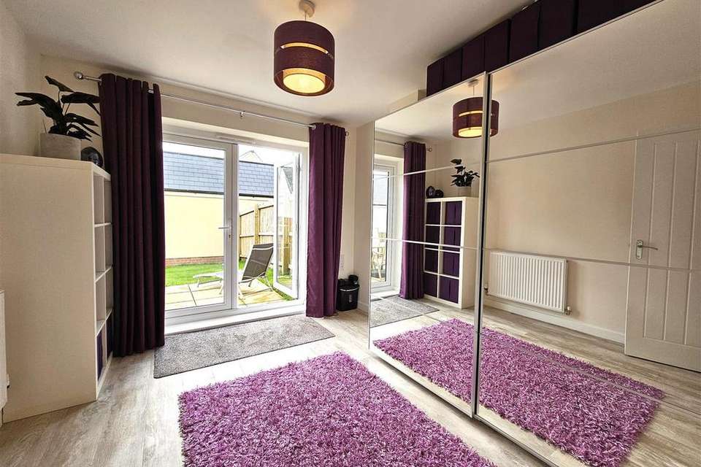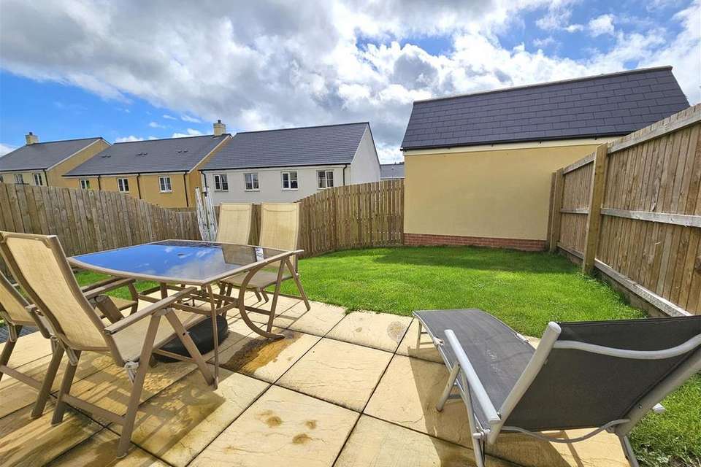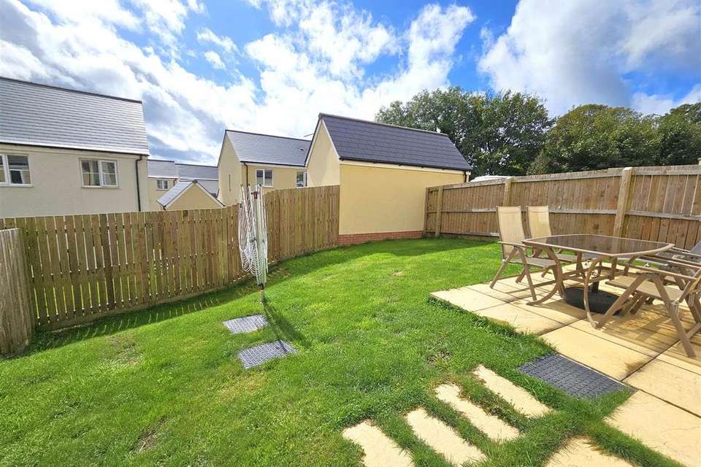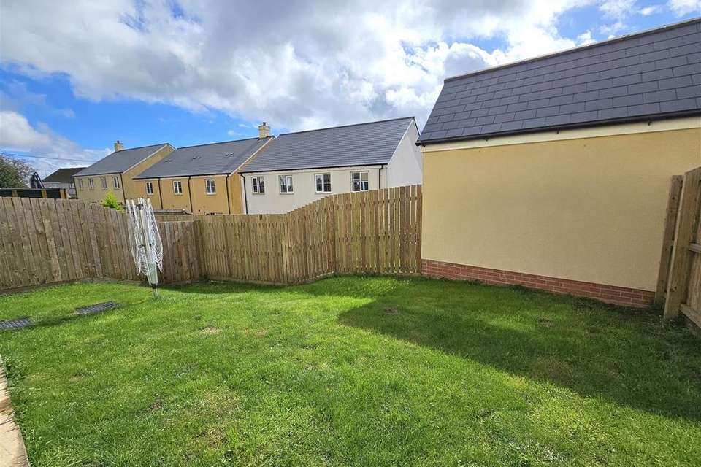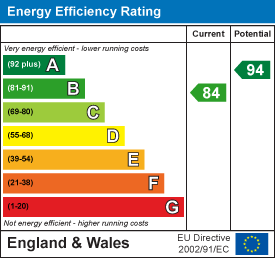4 bedroom semi-detached house for sale
St. Anns Chapel, Gunnislakesemi-detached house
bedrooms
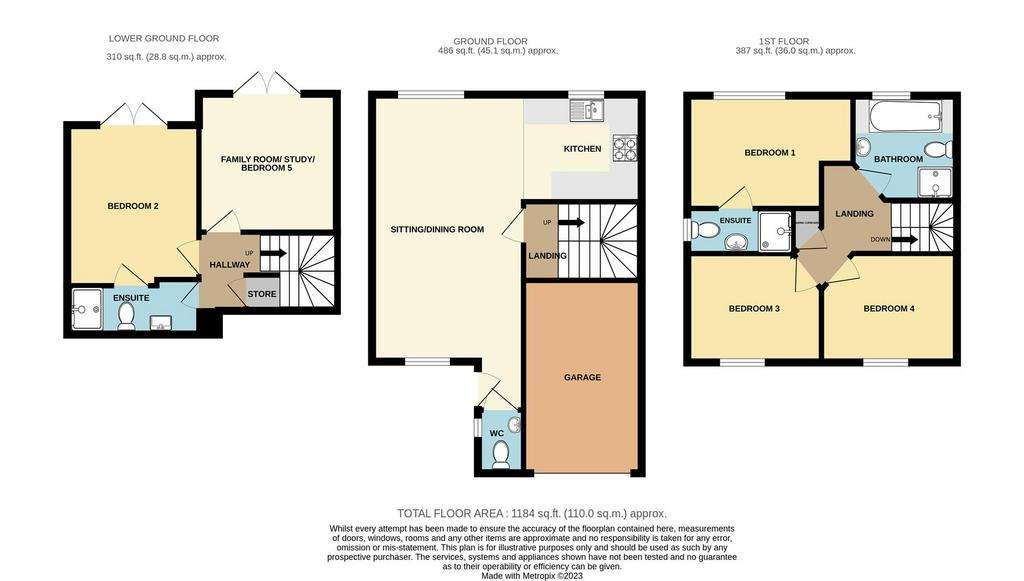
Property photos

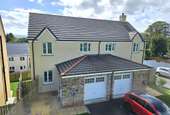

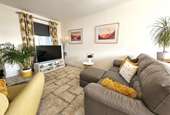
+21
Property description
AVAILABLE WITH NO ONWARD CHAIN!!
We are delighted to offer this beautifully presented home to the market within the Tamar Valley.
Boasting spacious and practical living accommodation throughout as well as great flexibility with the property's layout and uses, this spacious home is ready to move into and enjoy, suitable to a wealth of needs and serving as a brilliant family home.
Entering to the ground floor you are greeted with the main living space - an open plan living/ dining room with the kitchen trailing beyond to the rear, the true hub of the home. A cloakroom also sits to the front of the property on the ground floor. Taking the stairs up to the first floor, three bedrooms and a family bathroom can be found.
The master bedroom sits to the rear and possesses the stunning view over the Tamar valley towards Plymouth. This spacious double bedroom has ample space for furniture as well as a private en-suite shower room. Bedrooms three and four sit on this floor and are both double bedrooms, one currently serving as a home office space. These rooms face the front looking onto the nearby park and communal green.
The family bathroom is complete with wash hand basin, WC, bath and separate shower cubicle.
Downstairs to the lower ground floor level sits a further two bedrooms. Bedroom two has double doors to the garden and a jack and jill style ensuite shower room.
The potential fifth bedroom currently serves as a dressing room and has direct access to the gardens with double doors on to the patio. Lending itself brilliantly to a wealth of uses such as study or family room.
The garden is a mixture of both patio and lawned areas and sits directly south facing, with a convenient staircase to the side of the house offering external access up to the front driveway.
The property also boasts off street parking for one vehicle and a single garage.
There is also 7 years remaining on the NHBC warranty.
Kitchen / Dining Room - 5.79m x 2.13m (19'82 x 7'77) -
Living Room - 6.71m x 3.38m (22'46 x 11'01) -
Downstairs Wc - 1.22m x 0.91m (4'71 x 3'41) -
Bedroom One - 3.66m x 2.74m (12'28 x 9'44) -
En-Suite - 2.13m x 0.91m (7'20 x 3'93) -
Bedroom Three - 2.74m x 2.44m (9'82 x 8'23) -
Bedroom Four - 2.74m x 2.44m (9'74 x 8'55) -
Family Bathroom - 2.13m x 2.13m (7'76 x 7'25) -
Bedroom Two (Lower Ground Floor) - 3.05m x 2.74m (10'85 x 9'76) -
En-Suite - 2.74m x 0.91m (9'68 x 3'85) -
Family Room/Office Space - 3.05m x 2.90m (10'84 x 9'6) -
Epc - 84/B
Tenure - Freehold. Service charge £163.05 pa.
Services - Mains water, gas, electricity and drainage.
Council Tax Band - D
Directions - Coming from Tavistock, take the A390 heading towards Gunnislake. Proceed all the way through Gunnislake as if you were heading towards the train station. Carry on past the CO OP, the primary academy and proceed for a short distance until you come to a right hand turning for Buzzard Rise. Take this turning and travel along here for a few hundred yards until you come to another right hand turning for Heron Road.
Situation - St. Ann's Chapel is a village in the heart of the Tamar Valley and lies approximately 1 mile from the Cornwall and Devon border. In the village there is a convenience store with petrol station and take-away, primary school, two pre-schools and the train station with regular trains to and from the City of Plymouth.
We are delighted to offer this beautifully presented home to the market within the Tamar Valley.
Boasting spacious and practical living accommodation throughout as well as great flexibility with the property's layout and uses, this spacious home is ready to move into and enjoy, suitable to a wealth of needs and serving as a brilliant family home.
Entering to the ground floor you are greeted with the main living space - an open plan living/ dining room with the kitchen trailing beyond to the rear, the true hub of the home. A cloakroom also sits to the front of the property on the ground floor. Taking the stairs up to the first floor, three bedrooms and a family bathroom can be found.
The master bedroom sits to the rear and possesses the stunning view over the Tamar valley towards Plymouth. This spacious double bedroom has ample space for furniture as well as a private en-suite shower room. Bedrooms three and four sit on this floor and are both double bedrooms, one currently serving as a home office space. These rooms face the front looking onto the nearby park and communal green.
The family bathroom is complete with wash hand basin, WC, bath and separate shower cubicle.
Downstairs to the lower ground floor level sits a further two bedrooms. Bedroom two has double doors to the garden and a jack and jill style ensuite shower room.
The potential fifth bedroom currently serves as a dressing room and has direct access to the gardens with double doors on to the patio. Lending itself brilliantly to a wealth of uses such as study or family room.
The garden is a mixture of both patio and lawned areas and sits directly south facing, with a convenient staircase to the side of the house offering external access up to the front driveway.
The property also boasts off street parking for one vehicle and a single garage.
There is also 7 years remaining on the NHBC warranty.
Kitchen / Dining Room - 5.79m x 2.13m (19'82 x 7'77) -
Living Room - 6.71m x 3.38m (22'46 x 11'01) -
Downstairs Wc - 1.22m x 0.91m (4'71 x 3'41) -
Bedroom One - 3.66m x 2.74m (12'28 x 9'44) -
En-Suite - 2.13m x 0.91m (7'20 x 3'93) -
Bedroom Three - 2.74m x 2.44m (9'82 x 8'23) -
Bedroom Four - 2.74m x 2.44m (9'74 x 8'55) -
Family Bathroom - 2.13m x 2.13m (7'76 x 7'25) -
Bedroom Two (Lower Ground Floor) - 3.05m x 2.74m (10'85 x 9'76) -
En-Suite - 2.74m x 0.91m (9'68 x 3'85) -
Family Room/Office Space - 3.05m x 2.90m (10'84 x 9'6) -
Epc - 84/B
Tenure - Freehold. Service charge £163.05 pa.
Services - Mains water, gas, electricity and drainage.
Council Tax Band - D
Directions - Coming from Tavistock, take the A390 heading towards Gunnislake. Proceed all the way through Gunnislake as if you were heading towards the train station. Carry on past the CO OP, the primary academy and proceed for a short distance until you come to a right hand turning for Buzzard Rise. Take this turning and travel along here for a few hundred yards until you come to another right hand turning for Heron Road.
Situation - St. Ann's Chapel is a village in the heart of the Tamar Valley and lies approximately 1 mile from the Cornwall and Devon border. In the village there is a convenience store with petrol station and take-away, primary school, two pre-schools and the train station with regular trains to and from the City of Plymouth.
Interested in this property?
Council tax
First listed
Over a month agoEnergy Performance Certificate
St. Anns Chapel, Gunnislake
Marketed by
View Property - Tavistock Unit 1 The Old Diary Tavistock, Devon PL19 0HFPlacebuzz mortgage repayment calculator
Monthly repayment
The Est. Mortgage is for a 25 years repayment mortgage based on a 10% deposit and a 5.5% annual interest. It is only intended as a guide. Make sure you obtain accurate figures from your lender before committing to any mortgage. Your home may be repossessed if you do not keep up repayments on a mortgage.
St. Anns Chapel, Gunnislake - Streetview
DISCLAIMER: Property descriptions and related information displayed on this page are marketing materials provided by View Property - Tavistock. Placebuzz does not warrant or accept any responsibility for the accuracy or completeness of the property descriptions or related information provided here and they do not constitute property particulars. Please contact View Property - Tavistock for full details and further information.





