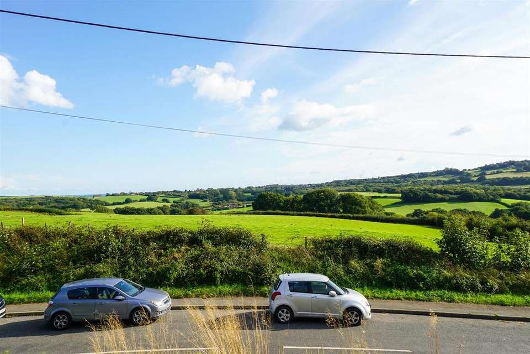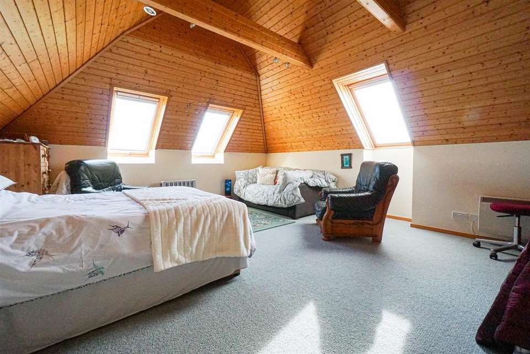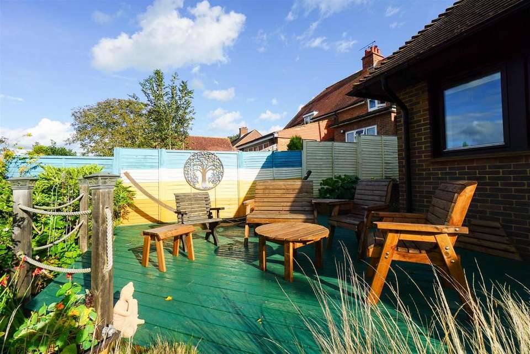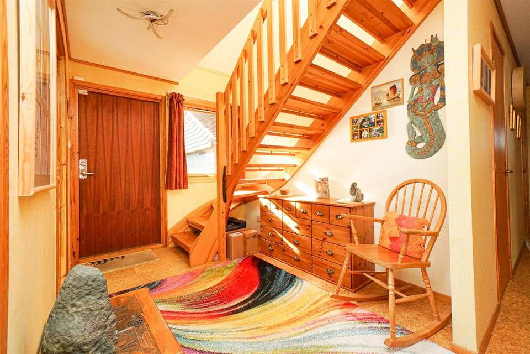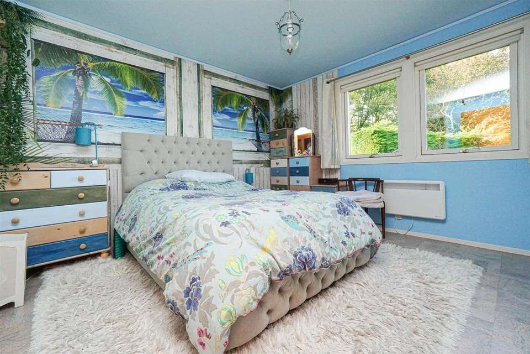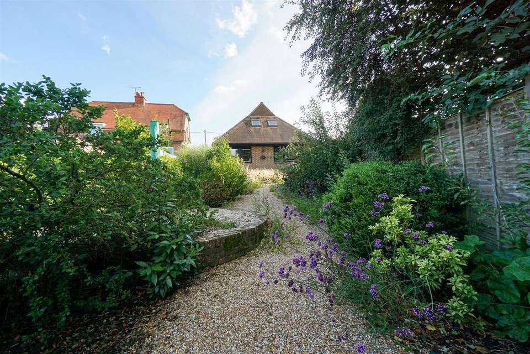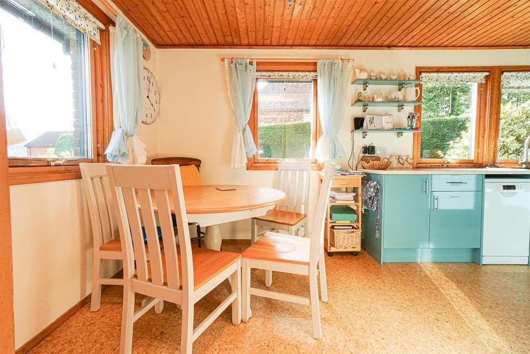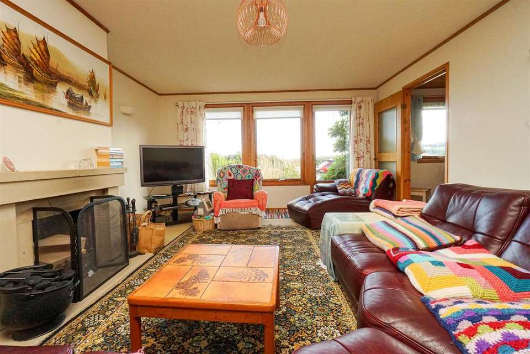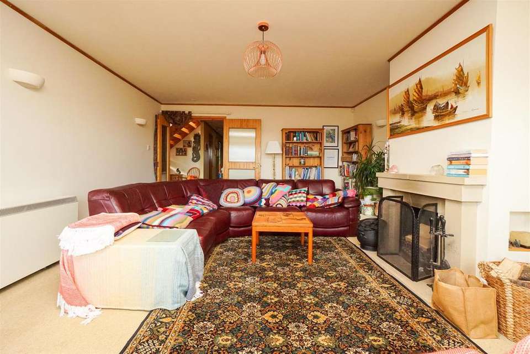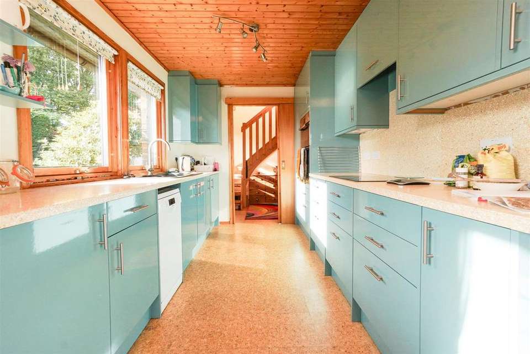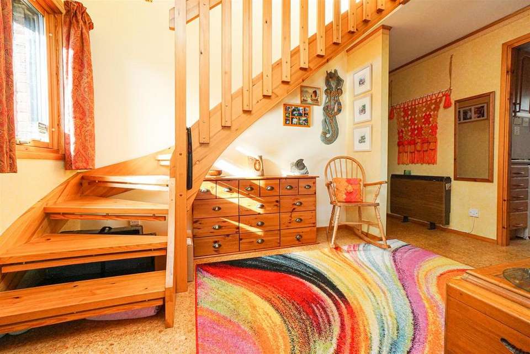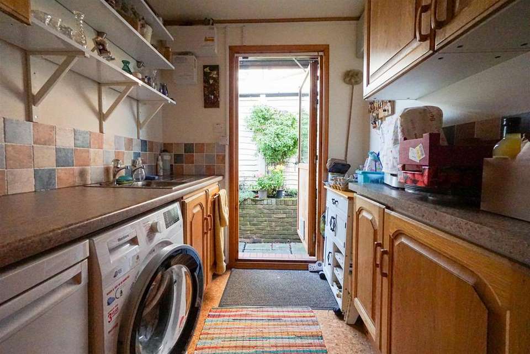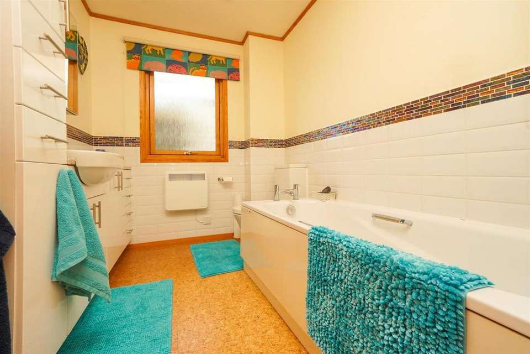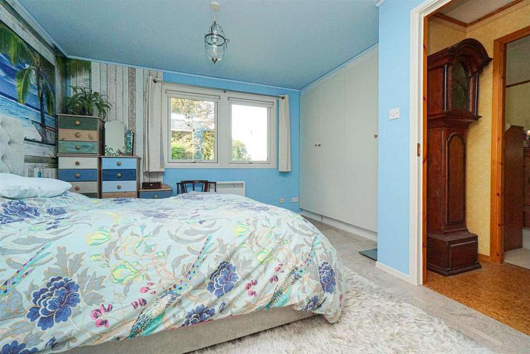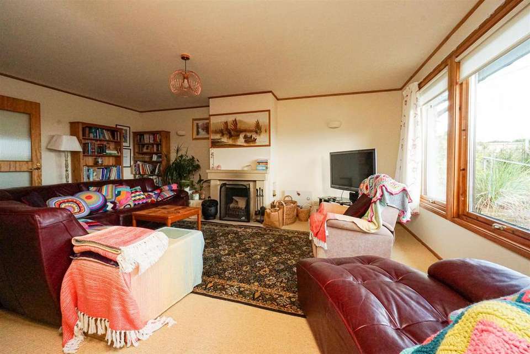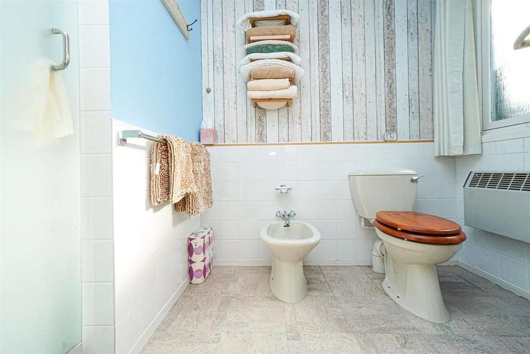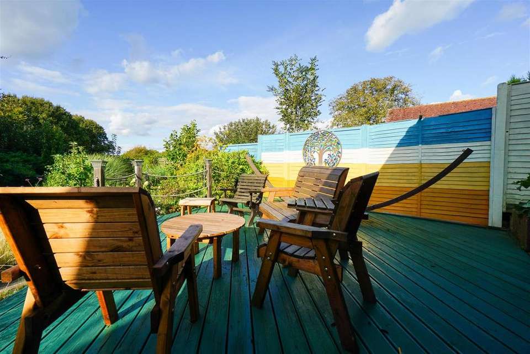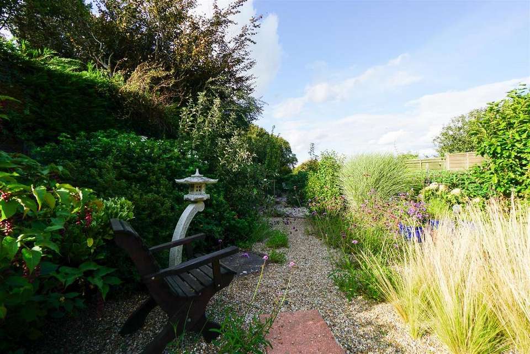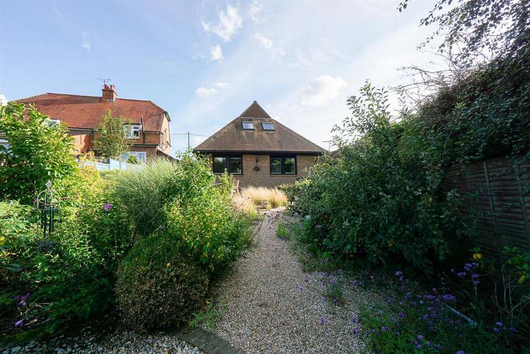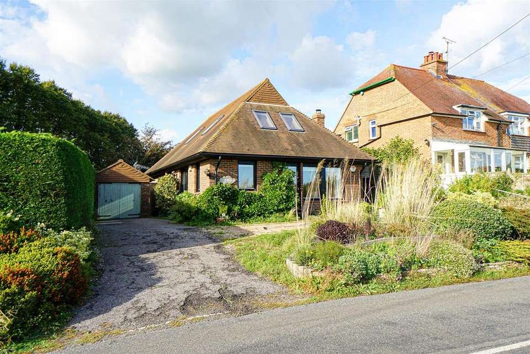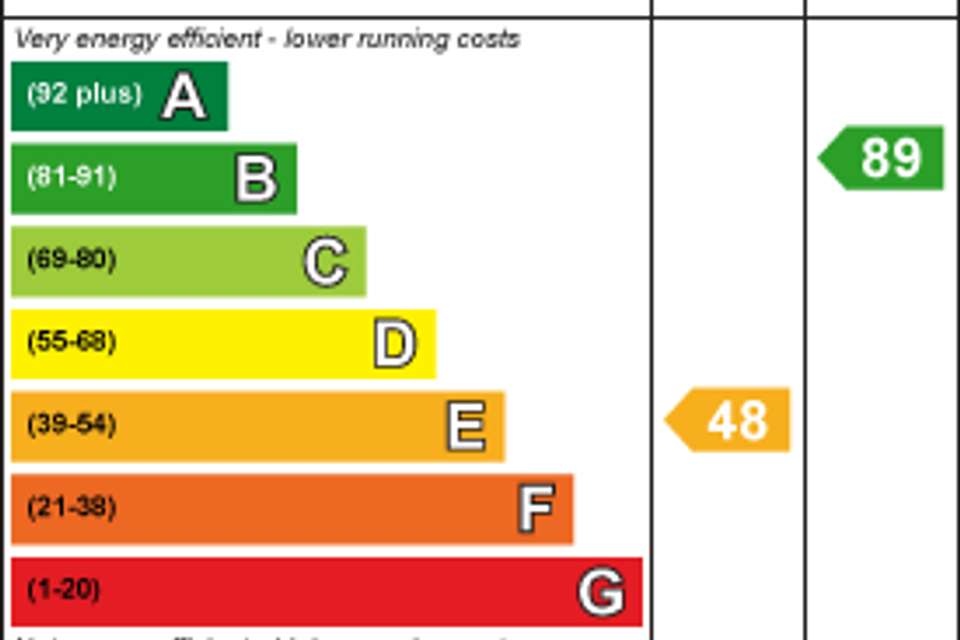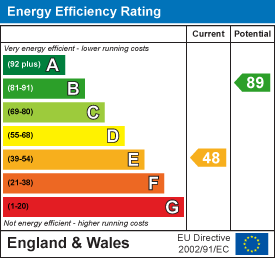4 bedroom detached house for sale
Pett Road, Pettdetached house
bedrooms
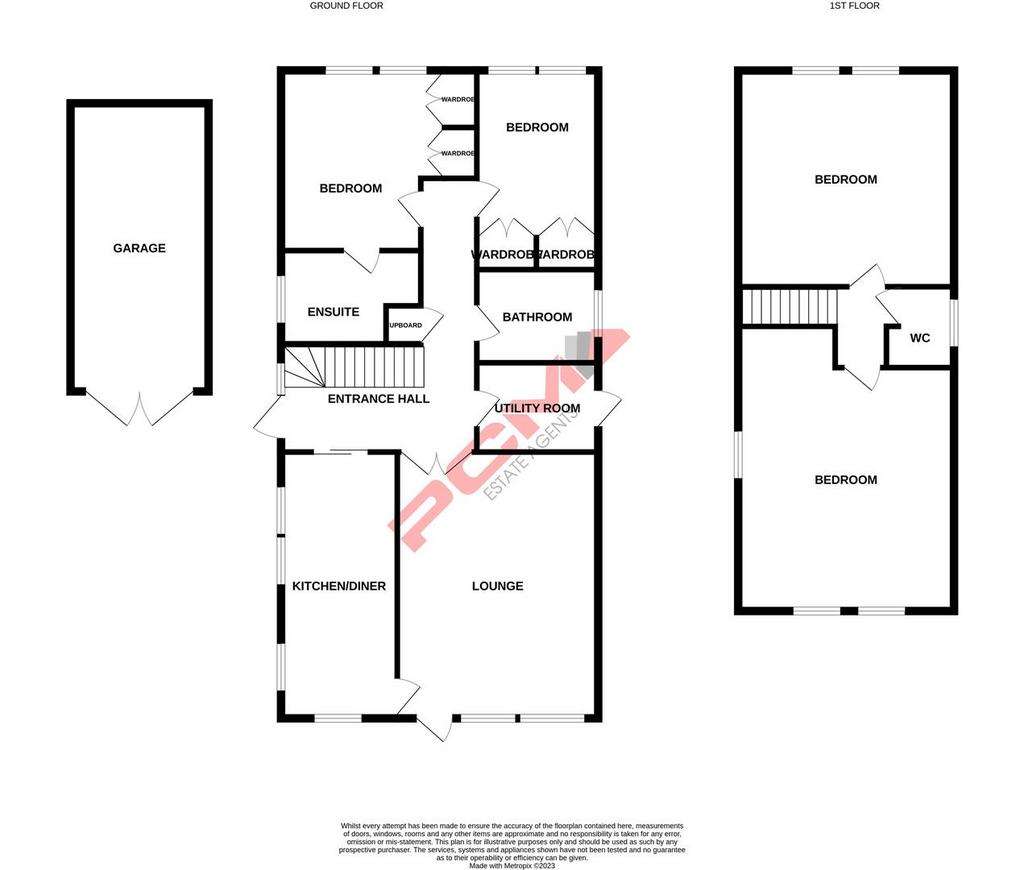
Property photos

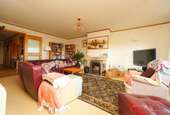
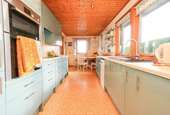
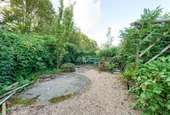
+21
Property description
PCM Estate Agents are delighted to offer for sale a RARE OPPORTUNITY to acquire this FOUR BEDROOM DETACHED SCANDIA-HUS located within the highly sought after village of Pett, on the outskirts of Hastings with its range of countryside walks.
The property offers well presented and spacious accommodation throughout comprising entrance hallway, 18FT LOUNGE with open fireplace, 18FT KITCHEN/BREAKFAST ROOM, utility room, TWO GROUND FLOOR BEDROOMS, one with EN SUITE SHOWER ROOM and a family bathroom to the ground floor. To the first floor are TWO FURTHER LARGE BEDROOMS, the front enjoying views over open fields towards the sea.
Outside the property boasts a PRIVATE AND SECLUDED REAR GARDEN, whilst to the front there is off road parking leading to a DETACHED GARAGE.
The property is located opposite fields within this picturesque rural Pett Village with its local shops, church and village public houses.
Please call the owner's agents now to book your viewing to avoid disappointment.
Private Front Door - Opening to:
Spacious Entrance Hallway - Stairs rising to upper floor accommodation, triple glazed window to front aspect, under stairs storage area and airing cupboard.
Lounge - 5.77m x 4.29m max (18'11 x 14'1 max) - Spacious, light and airy room with feature fireplace, large triple glazed windows and door to front aspect letting in ample light, two radiators, television point, return double doors to entrance hall. Door to:
Kitchen/Diner - 5.77m x 2.46m (18'11 x 8'1) - Double aspect room with triple glazed windows to front and side aspect, kitchen is fitted with a range of eye and base level units with work surfaces, four ring induction hob, extractor over, integrated oven and grill, integrated fridge, space for slimline dishwasher, inset sink with mixer tap, ample space for breakfast table and chairs.
Utility Room - 2.67m x 1.91m (8'9 x 6'3) - Range of eye and base level units with work surfaces over, stainless steel inset sink with tap, triple glazed door to side opening to the garden, space and plumbing for washing machine, space for additional appliance.
Bedroom - 3.66m x 3.53m max (12' x 11'7 max) - Two triple glazed windows to rear aspect enjoying a pleasant outlook over the garden, range of fitted wardrobes, radiator. Door to:
En Suite Shower Room - 2.01m x 1.96m (6'7 x 6'5) - Walk in shower, wc, bidet, inset sink with mixer tap, storage set beneath, shaver point, radiator, obscure window to side aspect and extractor fan.
Bedroom - 3.53m x 2.64m (11'7 x 8'8) - Two triple glazed windows to rear aspect enjoying a pleasant outlook over the garden, range of fitted wardrobes, radiator.
Bathroom - 2.64m x 2.01m (8'8 x 6'7) - Panelled bath with mixer tap, dual flush wc, wash hand basin with range of fitted storage cupboards and drawers, radiator, obscured glass window to side aspect, extractor fan and shaver point.
First Floor Landing - Hatch providing access to loft space, velux window to side aspect.
Bedroom - 5.87m max x 4.65m (19'3 max x 15'3) - Dual aspect room with two triple glazed Velux windows to front aspect enjoying pleasant views over fields towards the sea, further Velux window to side aspect, radiator.
Bedroom - 4.67m x 4.62m (15'4 x 15'2) - Two double glazed Velux windows to rear aspect, radiator.
Wc - WC, wash hand basin with storage below, tiled splashback, Velux window to side aspect.
Front Garden - Driveway providing off road parking for multiple vehicles, leading to:
Detached Garage - 5.41m x 2.87m (17'9 x 9'5) - Double doors to front aspect, coal bunker, window and door to side aspect, power and lighting.
Rear Garden - The property enjoys a tranquil private and secluded rear garden with an area of decking considered ideal for seating and entertaining, garden also has various gravel areas, additional patio towards the end of the garden and a range of mature shrubs, plants and trees. Enclosed fenced boundaries, gated access to both sides of the property, exterior lighting.
The property offers well presented and spacious accommodation throughout comprising entrance hallway, 18FT LOUNGE with open fireplace, 18FT KITCHEN/BREAKFAST ROOM, utility room, TWO GROUND FLOOR BEDROOMS, one with EN SUITE SHOWER ROOM and a family bathroom to the ground floor. To the first floor are TWO FURTHER LARGE BEDROOMS, the front enjoying views over open fields towards the sea.
Outside the property boasts a PRIVATE AND SECLUDED REAR GARDEN, whilst to the front there is off road parking leading to a DETACHED GARAGE.
The property is located opposite fields within this picturesque rural Pett Village with its local shops, church and village public houses.
Please call the owner's agents now to book your viewing to avoid disappointment.
Private Front Door - Opening to:
Spacious Entrance Hallway - Stairs rising to upper floor accommodation, triple glazed window to front aspect, under stairs storage area and airing cupboard.
Lounge - 5.77m x 4.29m max (18'11 x 14'1 max) - Spacious, light and airy room with feature fireplace, large triple glazed windows and door to front aspect letting in ample light, two radiators, television point, return double doors to entrance hall. Door to:
Kitchen/Diner - 5.77m x 2.46m (18'11 x 8'1) - Double aspect room with triple glazed windows to front and side aspect, kitchen is fitted with a range of eye and base level units with work surfaces, four ring induction hob, extractor over, integrated oven and grill, integrated fridge, space for slimline dishwasher, inset sink with mixer tap, ample space for breakfast table and chairs.
Utility Room - 2.67m x 1.91m (8'9 x 6'3) - Range of eye and base level units with work surfaces over, stainless steel inset sink with tap, triple glazed door to side opening to the garden, space and plumbing for washing machine, space for additional appliance.
Bedroom - 3.66m x 3.53m max (12' x 11'7 max) - Two triple glazed windows to rear aspect enjoying a pleasant outlook over the garden, range of fitted wardrobes, radiator. Door to:
En Suite Shower Room - 2.01m x 1.96m (6'7 x 6'5) - Walk in shower, wc, bidet, inset sink with mixer tap, storage set beneath, shaver point, radiator, obscure window to side aspect and extractor fan.
Bedroom - 3.53m x 2.64m (11'7 x 8'8) - Two triple glazed windows to rear aspect enjoying a pleasant outlook over the garden, range of fitted wardrobes, radiator.
Bathroom - 2.64m x 2.01m (8'8 x 6'7) - Panelled bath with mixer tap, dual flush wc, wash hand basin with range of fitted storage cupboards and drawers, radiator, obscured glass window to side aspect, extractor fan and shaver point.
First Floor Landing - Hatch providing access to loft space, velux window to side aspect.
Bedroom - 5.87m max x 4.65m (19'3 max x 15'3) - Dual aspect room with two triple glazed Velux windows to front aspect enjoying pleasant views over fields towards the sea, further Velux window to side aspect, radiator.
Bedroom - 4.67m x 4.62m (15'4 x 15'2) - Two double glazed Velux windows to rear aspect, radiator.
Wc - WC, wash hand basin with storage below, tiled splashback, Velux window to side aspect.
Front Garden - Driveway providing off road parking for multiple vehicles, leading to:
Detached Garage - 5.41m x 2.87m (17'9 x 9'5) - Double doors to front aspect, coal bunker, window and door to side aspect, power and lighting.
Rear Garden - The property enjoys a tranquil private and secluded rear garden with an area of decking considered ideal for seating and entertaining, garden also has various gravel areas, additional patio towards the end of the garden and a range of mature shrubs, plants and trees. Enclosed fenced boundaries, gated access to both sides of the property, exterior lighting.
Interested in this property?
Council tax
First listed
Over a month agoEnergy Performance Certificate
Pett Road, Pett
Marketed by
PCM Estate Agents - Hastings 39 Havelock Road Hastings, Sussex TN34 1BEPlacebuzz mortgage repayment calculator
Monthly repayment
The Est. Mortgage is for a 25 years repayment mortgage based on a 10% deposit and a 5.5% annual interest. It is only intended as a guide. Make sure you obtain accurate figures from your lender before committing to any mortgage. Your home may be repossessed if you do not keep up repayments on a mortgage.
Pett Road, Pett - Streetview
DISCLAIMER: Property descriptions and related information displayed on this page are marketing materials provided by PCM Estate Agents - Hastings. Placebuzz does not warrant or accept any responsibility for the accuracy or completeness of the property descriptions or related information provided here and they do not constitute property particulars. Please contact PCM Estate Agents - Hastings for full details and further information.





