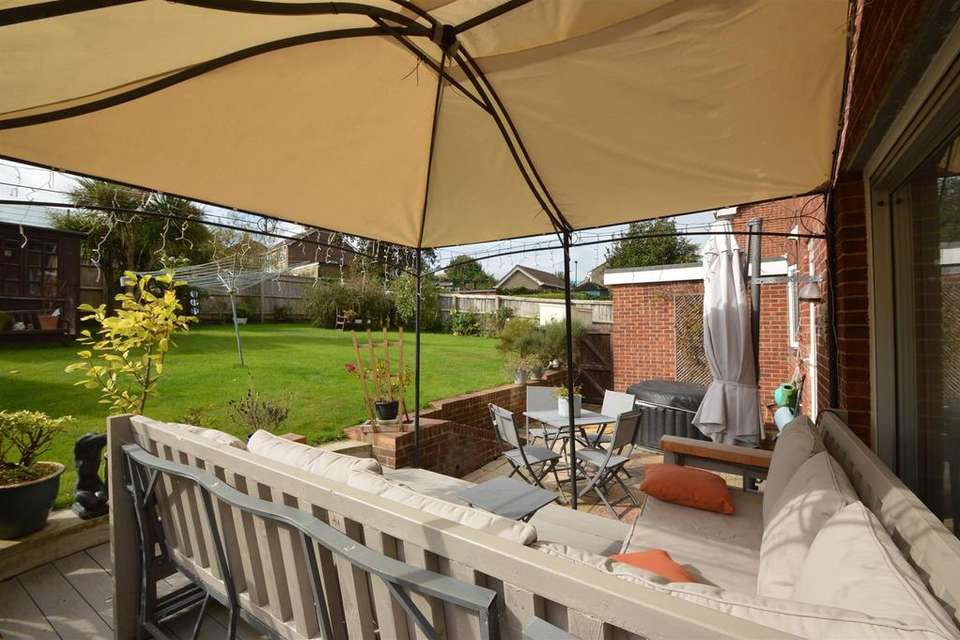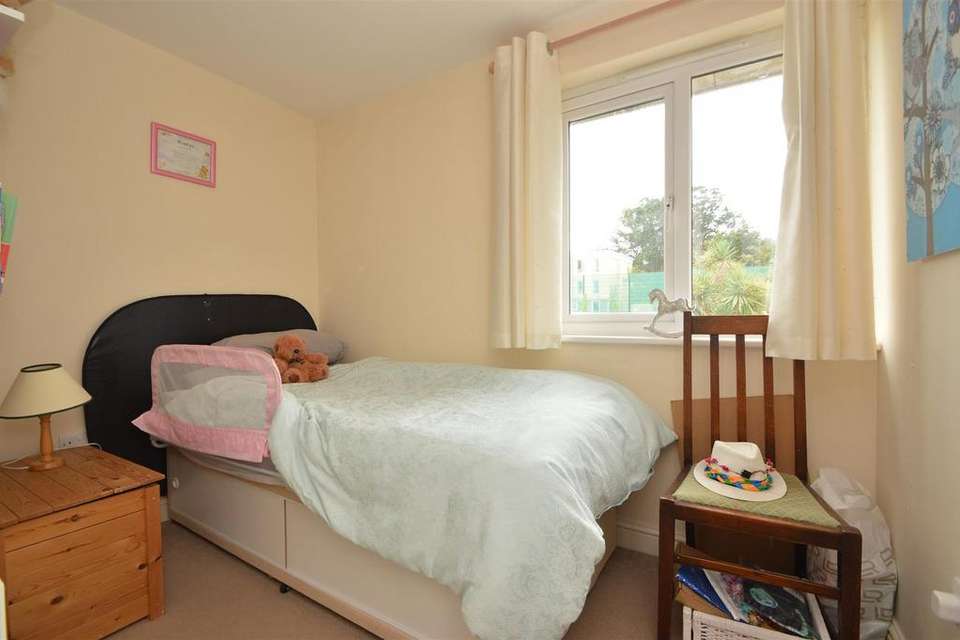4 bedroom detached house for sale
SPENCER ROAD, RYDEdetached house
bedrooms
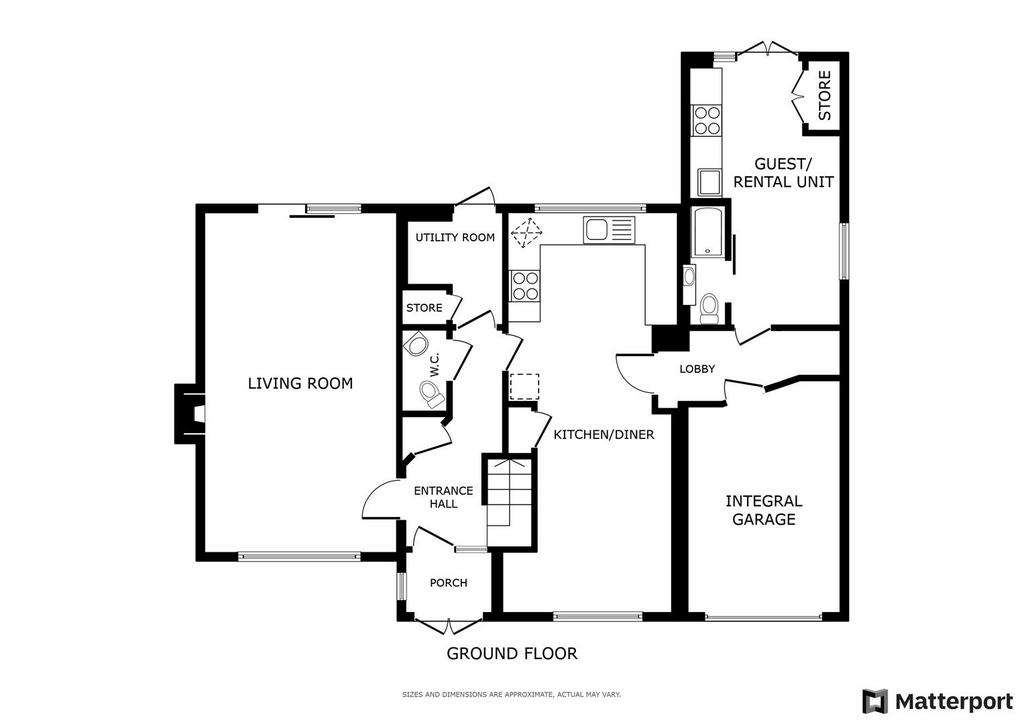
Property photos
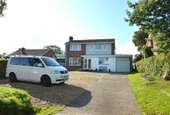


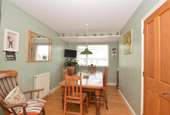
+15
Property description
At a little more than 300 yards from the sea as the crow flies, this smart modern home enjoys a sought after coastal position. It is situated in the town of Ryde to the northeast of the Island and a level walk from the town centre shops and facilities. Ryde is not only well known for its extensive range of shops and services but also it's miles of sandy beaches hugging the coastline connecting other towns and villages. The interior has been remodeled to suit the needs of the couple in residence plus the addition of a self-contained guest suite or rental (Airbnb) unit. The seaward facing frontage enjoys a view of the sea taking in Ryde Pier and any passing cruise ships or sailing craft. On the ground floor both the living room and kitchen/diner are the full depth of the house overlooking and accessing the gardens to either side. The guest suite is to the rear and can be accessed privately should you wish to use it as an AIrbnb. Other ancillary rooms include a utility room and a cloakroom w.c. Upstairs and there are 3 bedrooms to choose with the option to separate the largest into two bedrooms and there is an en suite plus a main bathroom for all to use. Parking is plentiful and the integral garage can double as a workshop or garden store. Spencer Road has always been regarded as a premier residential road in Ryde close enough to the town to be convenient but far enough away to retain a peaceful environment. Commuters or regular visitors to the mainland find the location attractive as you will be within walking distance for most for the passenger connections to Portsmouth and Southsea. Similarly the proximity to Ryde School has for many years been an added attraction to the area for families or grand parents with children who attend.
Porch - 1.50m x 1.04m (4'11 x 3'5) -
Entrance Hall -
Built In Cloaks Cupboard -
Cloakroom W.C -
Living Room - 6.15m x 3.56m (20'2 x 11'8) -
Kitchen/Diner - 7.16m max x 2.95m max (23'6 max x 9'8 max) -
Utility Room - 1.96m x 1.63m (6'5 x 5'4) -
Rear Lobby - Internal door to garage
Ground Floor Self-Contained Guest Or Rental Unit: -
Bed/Sitting Room - 4.98m x 2.69m (16'4 x 8'10) -
Kitchenette -
En Suite -
Landing - Loft access
Bedroom 1 - 6.17m max x 3.56m including wardrobes (20'3 max x - NB: This room can be separated into two rooms by closing the internal bi-folding doors.
En Suite -
Bedroom 2 - 4.24m max plus wardrobes x 3.15m max plus wardrobe - 'L' Shaped room.
Bedroom 3 - 2.79m x 1.91m (9'2 x 6'3) -
Bathroom - 2.49m x 1.98m (8'2 x 6'6) - Built in linen cupboard housing boiler.
Integral Garage - 4.09m x 2.90m (13'5 x 9'6) - With an up and over door, power and lighting. Internal door to house.
Parking - A driveway with turning area leads to the integral garage. Graveled parking area for 3 to 4 cars. Combined these areas offer space for several vehicles including a camper van or a boat.
Gardens - Mature hedges line the boundaries to either side of the deep frontage. Gated side access to rear garden. This sunny garden faces south attracting the sun throughout the day. It is mainly laid to lawn and edged by shrub borders. A raised sun deck sits off the living room with steps down to the paved patio area which feels very private. Fence boundaries. A separate patio area has been screened to allow a private access and seating area for the guest/rental unit. Garden shed. Garden tap.
Tenure - Freehold
Council Tax - band F
Services - Unconfirmed gas, electric, mains water and drainage.
Agents Note: - Our particulars are designed to give a fair description of the property, but if there is any point of special importance to you we will be pleased to check the information for you. None of the appliances or services have been tested, should you require to have tests carried out, we will be happy to arrange this for you. Nothing in these particulars is intended to indicate that any carpets or curtains, furnishings or fittings, electrical goods (whether wired in or not), gas fires or light fitments, or any other fixtures not expressly included, are part of the property offered for sale.
Porch - 1.50m x 1.04m (4'11 x 3'5) -
Entrance Hall -
Built In Cloaks Cupboard -
Cloakroom W.C -
Living Room - 6.15m x 3.56m (20'2 x 11'8) -
Kitchen/Diner - 7.16m max x 2.95m max (23'6 max x 9'8 max) -
Utility Room - 1.96m x 1.63m (6'5 x 5'4) -
Rear Lobby - Internal door to garage
Ground Floor Self-Contained Guest Or Rental Unit: -
Bed/Sitting Room - 4.98m x 2.69m (16'4 x 8'10) -
Kitchenette -
En Suite -
Landing - Loft access
Bedroom 1 - 6.17m max x 3.56m including wardrobes (20'3 max x - NB: This room can be separated into two rooms by closing the internal bi-folding doors.
En Suite -
Bedroom 2 - 4.24m max plus wardrobes x 3.15m max plus wardrobe - 'L' Shaped room.
Bedroom 3 - 2.79m x 1.91m (9'2 x 6'3) -
Bathroom - 2.49m x 1.98m (8'2 x 6'6) - Built in linen cupboard housing boiler.
Integral Garage - 4.09m x 2.90m (13'5 x 9'6) - With an up and over door, power and lighting. Internal door to house.
Parking - A driveway with turning area leads to the integral garage. Graveled parking area for 3 to 4 cars. Combined these areas offer space for several vehicles including a camper van or a boat.
Gardens - Mature hedges line the boundaries to either side of the deep frontage. Gated side access to rear garden. This sunny garden faces south attracting the sun throughout the day. It is mainly laid to lawn and edged by shrub borders. A raised sun deck sits off the living room with steps down to the paved patio area which feels very private. Fence boundaries. A separate patio area has been screened to allow a private access and seating area for the guest/rental unit. Garden shed. Garden tap.
Tenure - Freehold
Council Tax - band F
Services - Unconfirmed gas, electric, mains water and drainage.
Agents Note: - Our particulars are designed to give a fair description of the property, but if there is any point of special importance to you we will be pleased to check the information for you. None of the appliances or services have been tested, should you require to have tests carried out, we will be happy to arrange this for you. Nothing in these particulars is intended to indicate that any carpets or curtains, furnishings or fittings, electrical goods (whether wired in or not), gas fires or light fitments, or any other fixtures not expressly included, are part of the property offered for sale.
Council tax
First listed
Over a month agoEnergy Performance Certificate
SPENCER ROAD, RYDE
Placebuzz mortgage repayment calculator
Monthly repayment
The Est. Mortgage is for a 25 years repayment mortgage based on a 10% deposit and a 5.5% annual interest. It is only intended as a guide. Make sure you obtain accurate figures from your lender before committing to any mortgage. Your home may be repossessed if you do not keep up repayments on a mortgage.
SPENCER ROAD, RYDE - Streetview
DISCLAIMER: Property descriptions and related information displayed on this page are marketing materials provided by The Wright Estate Agency - Ryde. Placebuzz does not warrant or accept any responsibility for the accuracy or completeness of the property descriptions or related information provided here and they do not constitute property particulars. Please contact The Wright Estate Agency - Ryde for full details and further information.










