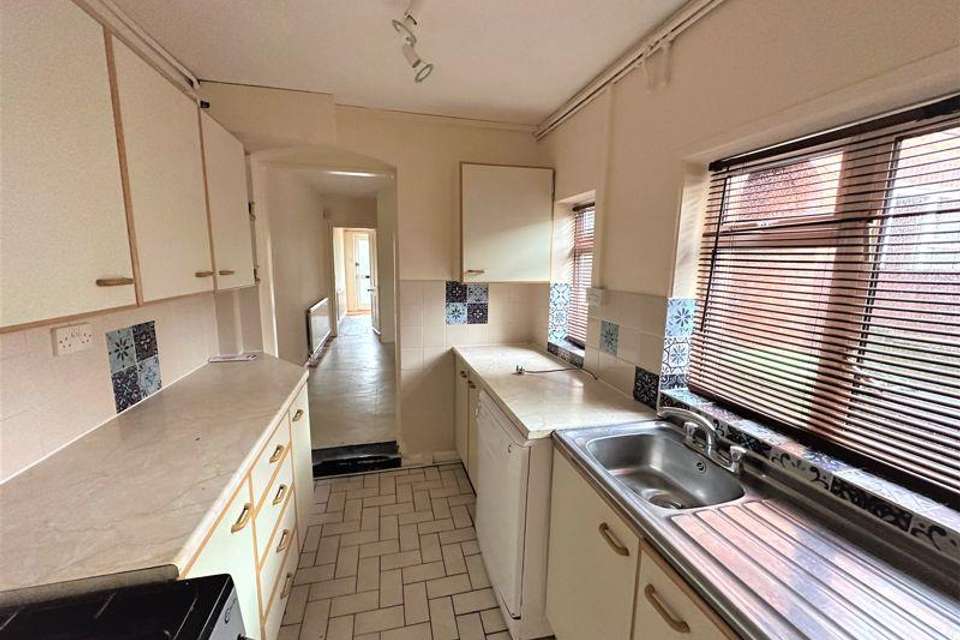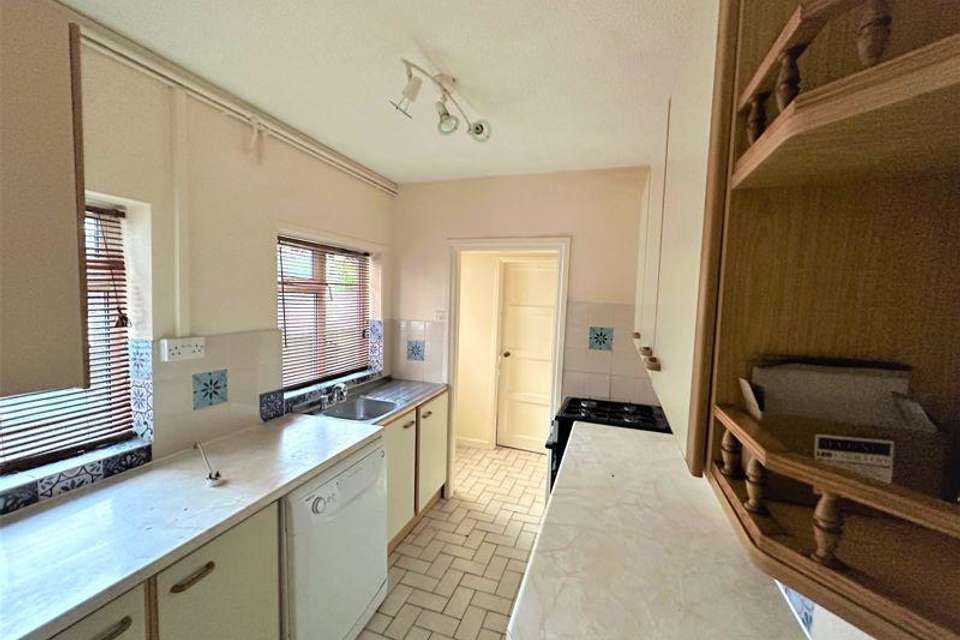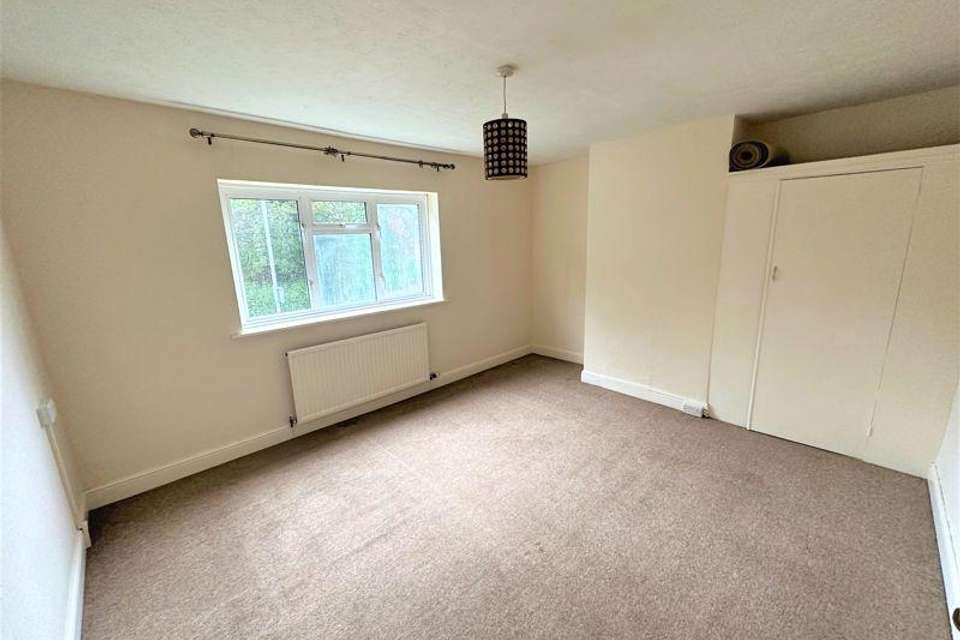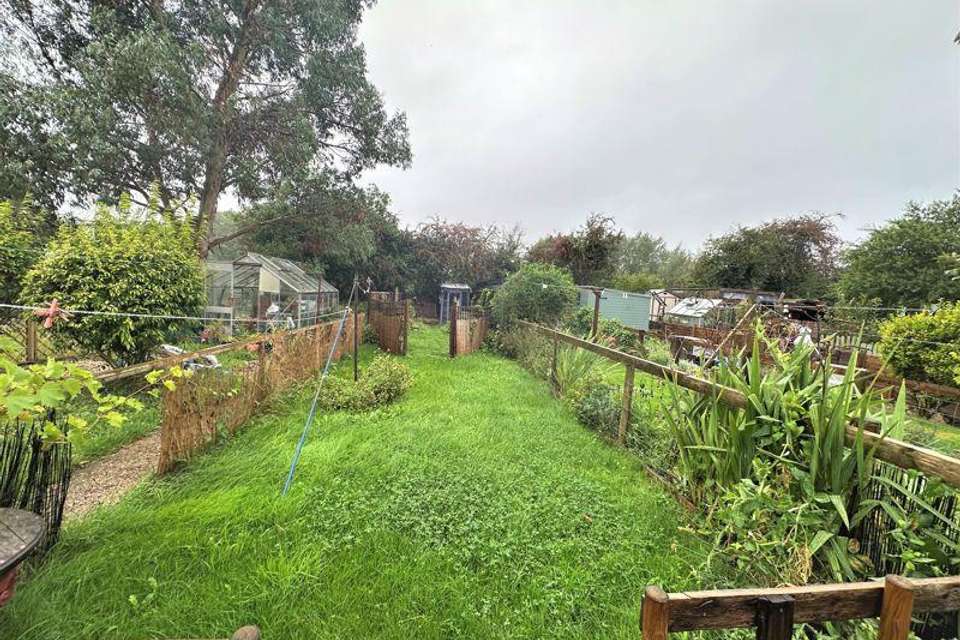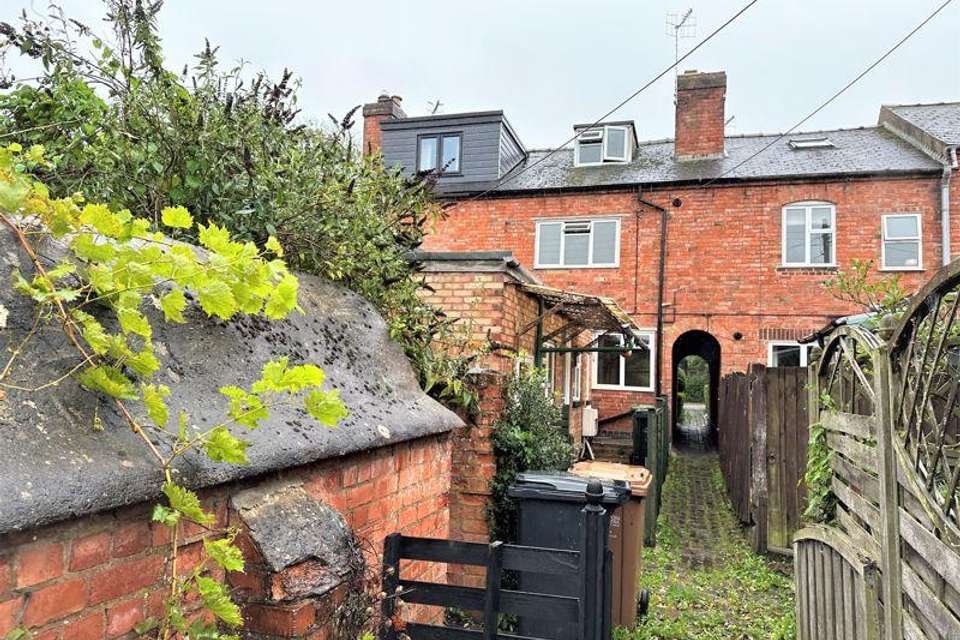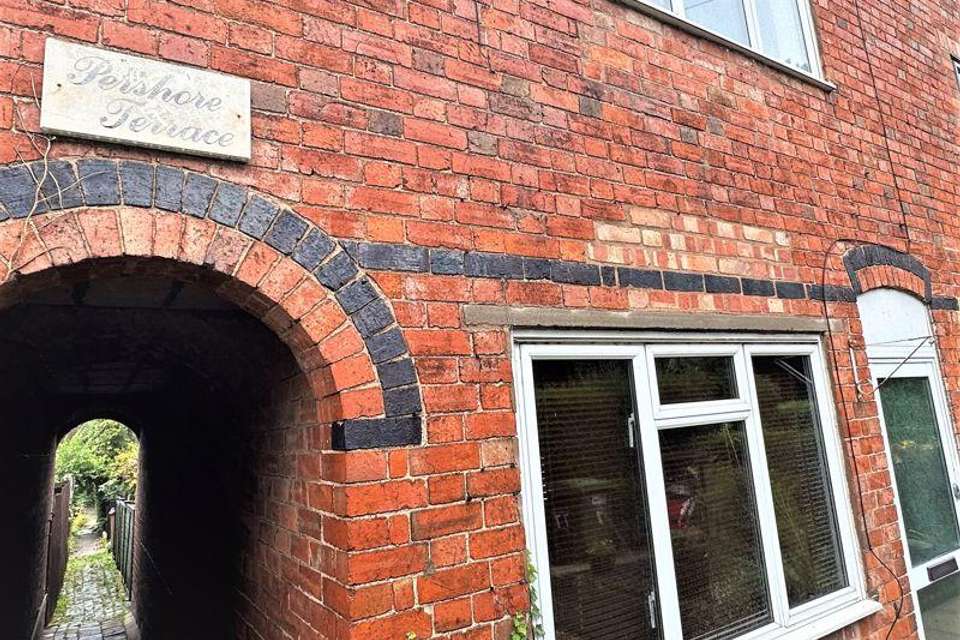3 bedroom terraced house for sale
Pershore Terrace, Pinvinterraced house
bedrooms
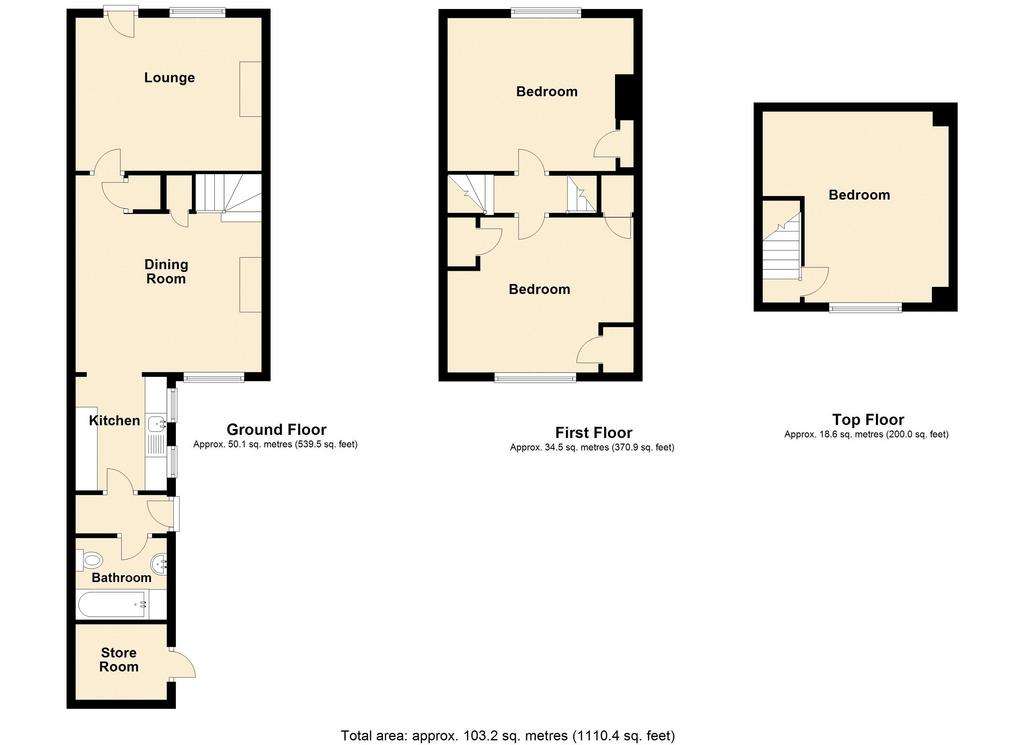
Property photos

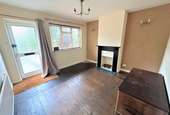
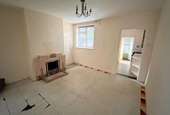

+10
Property description
*THREE DOUBLE BEDROOM TERRACE HOUSE IN NEED OF SOME UPGRADING/MODERNISATION* Hard landscaped front garden with hedging; lounge; second reception/dining room; galley kitchen; downstairs bathroom. Two double bedrooms on the first floor - both with fitted storage. Further double bedroom on the second floor. Outside utility room with plumbing for washing machine. Further brick outbuilding/storage shed. Enclosed rear garden with lovely vine covered and private patio seating area with ornamental pond. Long main garden area with lawn and glass potting shed. NO CHAIN.
Front
A gate leads into the front garden which is hard landscaped with hedging. A side alleyway leads between the houses giving access to the side of the property and into the garden.
Lounge - 12' 0'' max x 11' 5'' (3.65m x 3.48m)
Obscure double glazed entrance door and double glazed window. Chimney breast with space for free standing fire/wood burner, wooden surround and tiled hearth. Ceiling and floor lights. Wooden floor boards. Radiator.
Second Reception/Dining Room - 12' 1'' max x 11' 6'' (3.68m x 3.50m)
Double glazed window to the rear. Open chimney breast with tiled 'art deco' style fireplace. Stair well with door and under stairs storage cupboard and further cupboard with shelving. Pending ceiling light. Radiator.
Galley Kitchen - 8' 2'' x 6' 9'' (2.49m x 2.06m)
Two double glazed windows to the side aspect. Range of wall and base units surmounted by work surface. Stainless steel sink and drainer. Tiled splash backs. Space for cooker. Space for dishwasher.
Inner Hallway
Obscure double glazed door to the side aspect. Space for fridge freezer. Tiled floor.
Bathroom - 6' 7'' x 5' 8'' (2.01m x 1.73m)
Obscure double glazed window to the side aspect. White suite comprising: Panelled bath with Triton electric shower. Pedestal wash hand basin. Low flush w.c. Towel/ladder radiator. Tiled walls and floor.
First Floor Landing
Stairs to second floor. Doors into bedrooms one and two.
Bedroom One - 13' 9'' max x 11' 5'' (4.19m x 3.48m)
Double glazed window to the front aspect. Fitted wardrobe. Radiator.
Bedroom Two - 12' 4'' x 11' 5'' (3.76m x 3.48m)
Double glazed window to the rear. Under stairs storage cupboard/wardrobe/ Further cupboard housing Baxi gas-fired combination boiler. Radiator.
Bedroom Three - 13' 11'' x 13' 9'' (4.24m x 4.19m)
Double glazed window to the rear. Sloped ceilings. Radiator.
Outside
To the side of the property is a covered and gated hard landscaped area with utility room.
Outside Utility
With plumbing for washing machine.
Garden
A side passageway leads to an area with a brick storage shed and then onto the gated and enclosed garden. You enter the garden onto patio area with vine covered pergola and ornamental pond. This leads into the long lawned garden - which has some planted beds and a glass potting shed.
Tenure
Freehold
Council Tax Band
B
Council Tax Band: B
Tenure: Freehold
Front
A gate leads into the front garden which is hard landscaped with hedging. A side alleyway leads between the houses giving access to the side of the property and into the garden.
Lounge - 12' 0'' max x 11' 5'' (3.65m x 3.48m)
Obscure double glazed entrance door and double glazed window. Chimney breast with space for free standing fire/wood burner, wooden surround and tiled hearth. Ceiling and floor lights. Wooden floor boards. Radiator.
Second Reception/Dining Room - 12' 1'' max x 11' 6'' (3.68m x 3.50m)
Double glazed window to the rear. Open chimney breast with tiled 'art deco' style fireplace. Stair well with door and under stairs storage cupboard and further cupboard with shelving. Pending ceiling light. Radiator.
Galley Kitchen - 8' 2'' x 6' 9'' (2.49m x 2.06m)
Two double glazed windows to the side aspect. Range of wall and base units surmounted by work surface. Stainless steel sink and drainer. Tiled splash backs. Space for cooker. Space for dishwasher.
Inner Hallway
Obscure double glazed door to the side aspect. Space for fridge freezer. Tiled floor.
Bathroom - 6' 7'' x 5' 8'' (2.01m x 1.73m)
Obscure double glazed window to the side aspect. White suite comprising: Panelled bath with Triton electric shower. Pedestal wash hand basin. Low flush w.c. Towel/ladder radiator. Tiled walls and floor.
First Floor Landing
Stairs to second floor. Doors into bedrooms one and two.
Bedroom One - 13' 9'' max x 11' 5'' (4.19m x 3.48m)
Double glazed window to the front aspect. Fitted wardrobe. Radiator.
Bedroom Two - 12' 4'' x 11' 5'' (3.76m x 3.48m)
Double glazed window to the rear. Under stairs storage cupboard/wardrobe/ Further cupboard housing Baxi gas-fired combination boiler. Radiator.
Bedroom Three - 13' 11'' x 13' 9'' (4.24m x 4.19m)
Double glazed window to the rear. Sloped ceilings. Radiator.
Outside
To the side of the property is a covered and gated hard landscaped area with utility room.
Outside Utility
With plumbing for washing machine.
Garden
A side passageway leads to an area with a brick storage shed and then onto the gated and enclosed garden. You enter the garden onto patio area with vine covered pergola and ornamental pond. This leads into the long lawned garden - which has some planted beds and a glass potting shed.
Tenure
Freehold
Council Tax Band
B
Council Tax Band: B
Tenure: Freehold
Council tax
First listed
Over a month agoEnergy Performance Certificate
Pershore Terrace, Pinvin
Placebuzz mortgage repayment calculator
Monthly repayment
The Est. Mortgage is for a 25 years repayment mortgage based on a 10% deposit and a 5.5% annual interest. It is only intended as a guide. Make sure you obtain accurate figures from your lender before committing to any mortgage. Your home may be repossessed if you do not keep up repayments on a mortgage.
Pershore Terrace, Pinvin - Streetview
DISCLAIMER: Property descriptions and related information displayed on this page are marketing materials provided by Nigel Poole & Partners - Pershore. Placebuzz does not warrant or accept any responsibility for the accuracy or completeness of the property descriptions or related information provided here and they do not constitute property particulars. Please contact Nigel Poole & Partners - Pershore for full details and further information.




