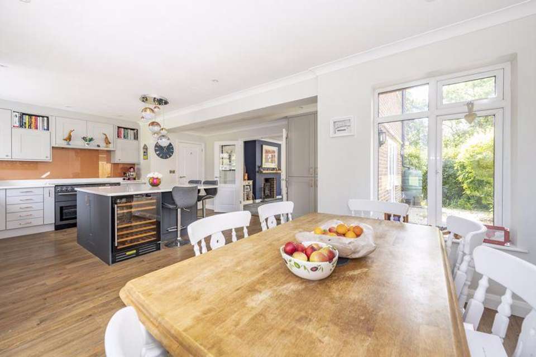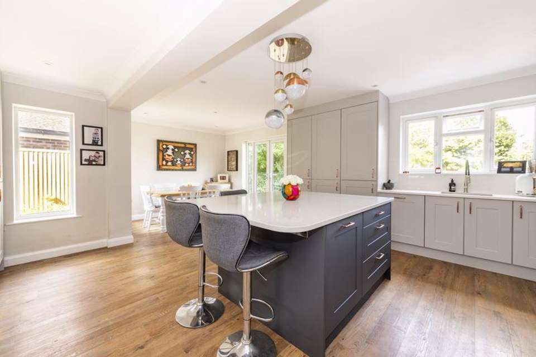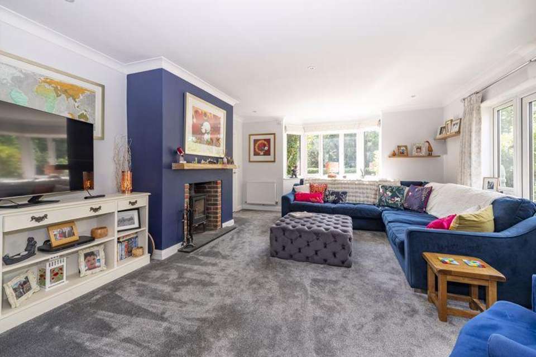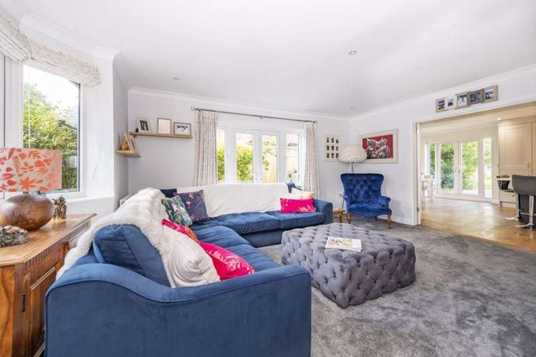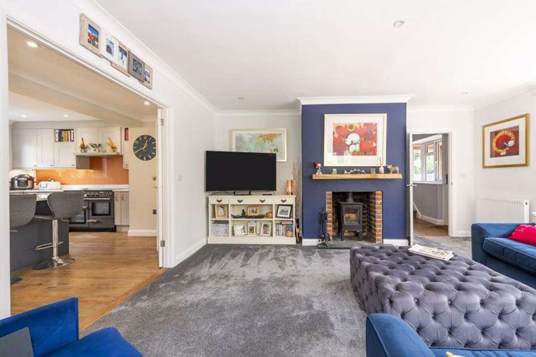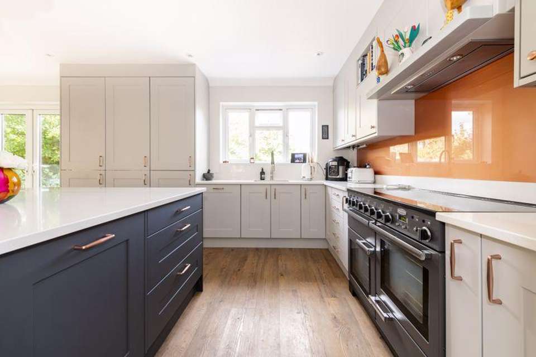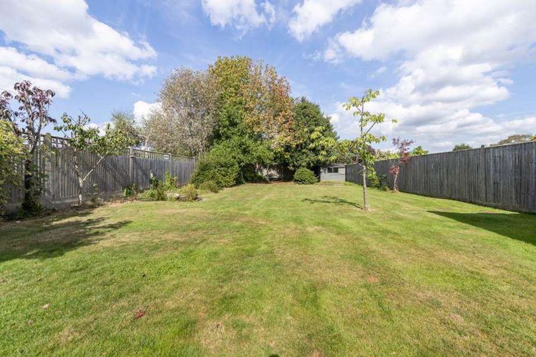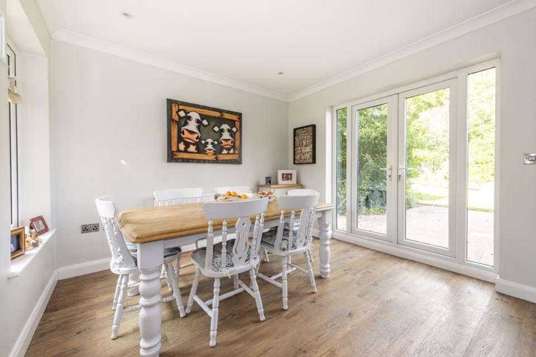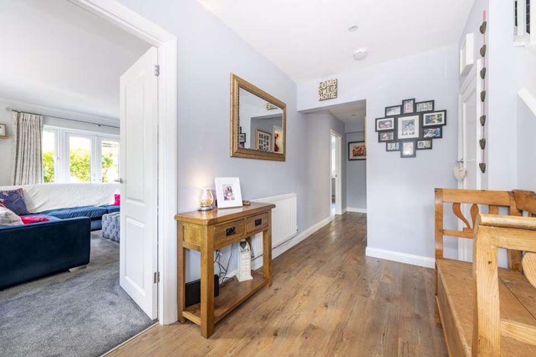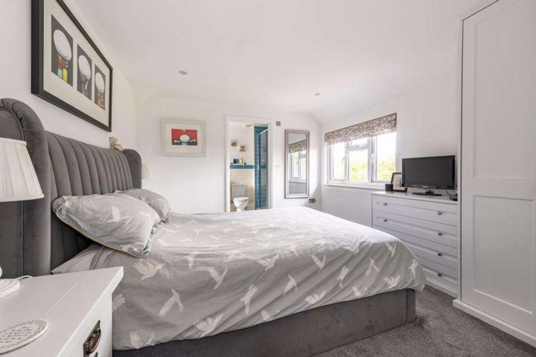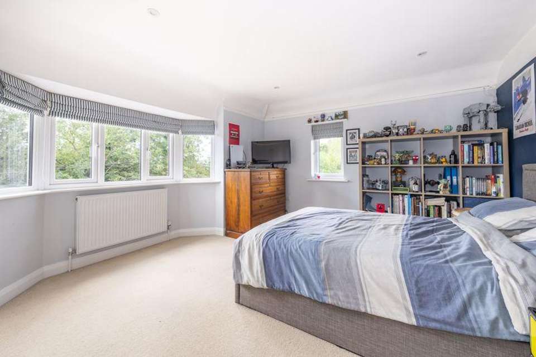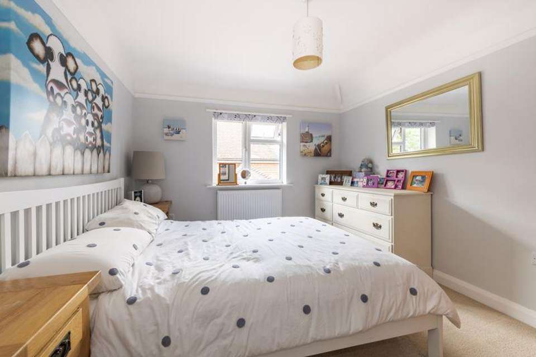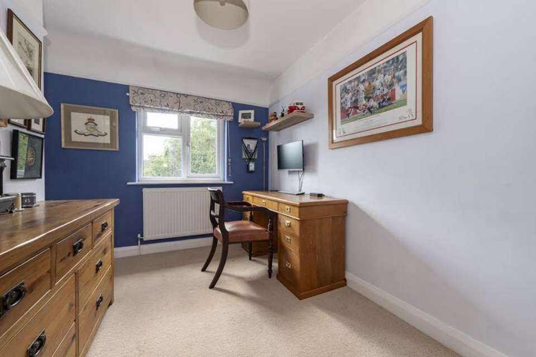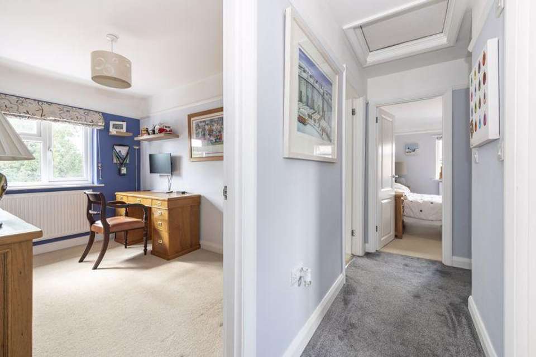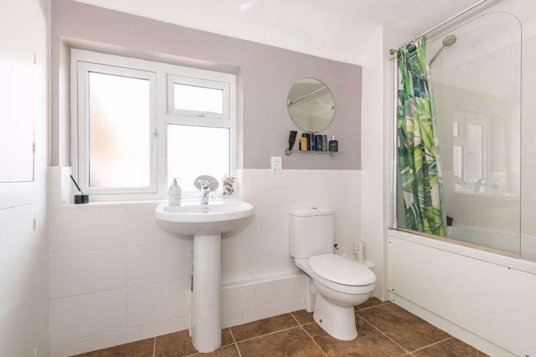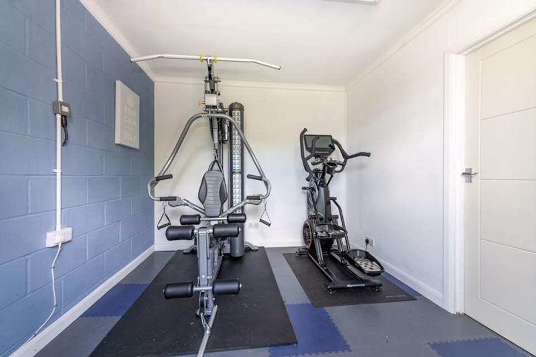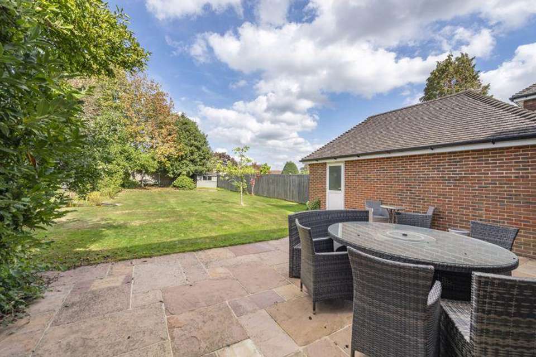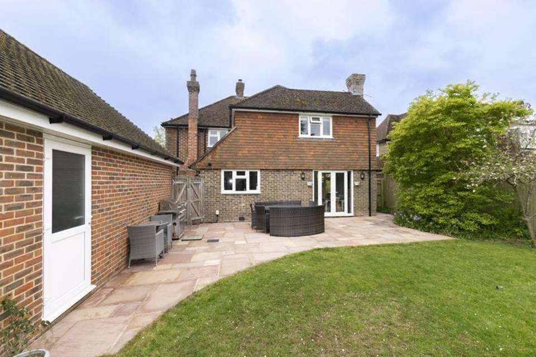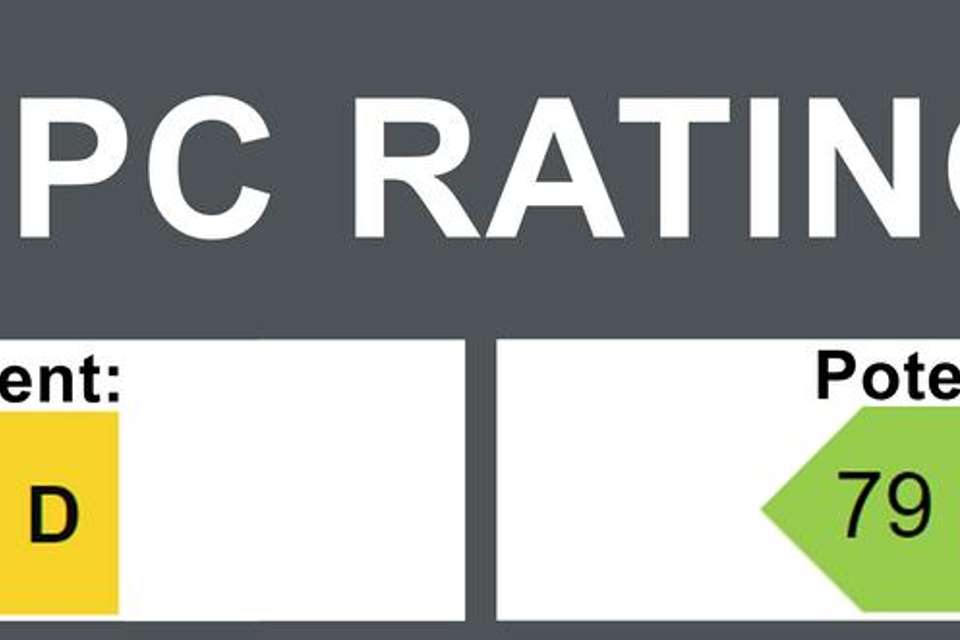4 bedroom detached house for sale
Highview Lane, Ridgewooddetached house
bedrooms
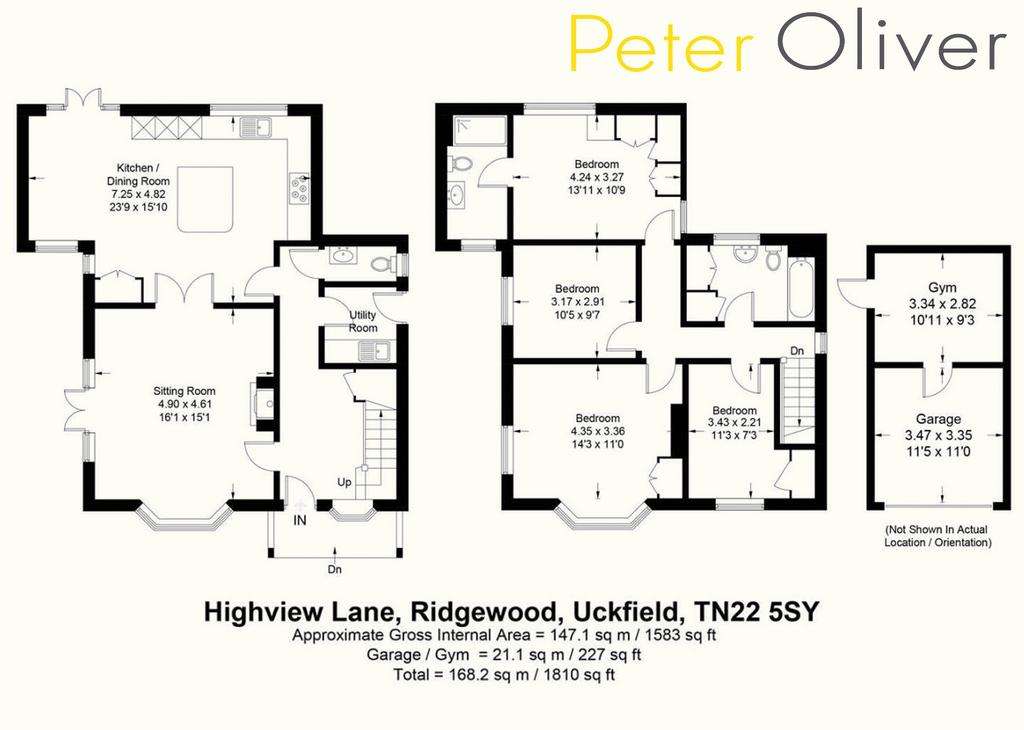
Property photos

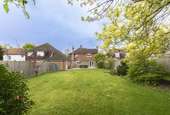
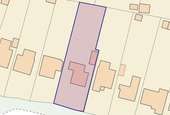
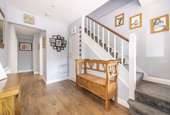
+21
Property description
*GUIDE PRICE £775,000 - £795,000* This house is simply stunning! A beautiful 1930's detached property has been meticulously improved, creating a stunning four bedroom, two bathroom family home enjoying a large level rear garden. The property is located south of Uckfield's town centre within a peaceful no-through private lane walking distance of schools, public transport and a popular public house.The accommodation comprises an inviting entrance hall that leads to a w/c and a utility room with space for freestanding appliances. Off the entrance hall further doors open to a spacious front sitting room enjoying a double aspect and a fireplace with inset multi-fuel wood burning stove, with glazed double doors opening to a much improved bright and airy open plan kitchen/diner. The recently fitted kitchen is a real wow factor with integrated appliances including a Range cooker, fridge freezer, dishwasher, and a dual zone wine cooler. A beautiful large central island with space for bar stools beneath makes for the perfect entertaining space for friends and family with the room enjoying a double aspect and opening to the generous rear garden. The first floor comprises four spacious bedrooms served by a family bathroom, whilst the master bedroom benefits from fitted wardrobes within a corner and its own modern en-suite shower room.Outside the property is approached from the quiet private lane and a driveway provides off road parking for several vehicles leading to a detached single garage with electric up and over door and a separate space to the rear which is currently used as a home gym. The rear garden is the perfect space for family and those with green fingers given its vast expanse of lawn. Fencing completely encloses the garden and a patio adjacent to the rear of the property is ideal for table and chairs and outdoor dining. There is a real sense of privacy and seclusion which makes this property so highly sought after.
GROUND FLOOR
Entrance Hall
Cloakroom/WC
Lounge
Kitchen/Diner
Utility
FIRST FLOOR
First Floor Landing
Bedroom 1
En-suite
Bedroom 2
Bedroom 3
Bedroom 4
Bathroom
OUTSIDE
Front Garden
Rear Garden
Driveway/Off Road Parking
Converted Garage/Gym
Council Tax Band: F
Tenure: Freehold
GROUND FLOOR
Entrance Hall
Cloakroom/WC
Lounge
Kitchen/Diner
Utility
FIRST FLOOR
First Floor Landing
Bedroom 1
En-suite
Bedroom 2
Bedroom 3
Bedroom 4
Bathroom
OUTSIDE
Front Garden
Rear Garden
Driveway/Off Road Parking
Converted Garage/Gym
Council Tax Band: F
Tenure: Freehold
Interested in this property?
Council tax
First listed
Over a month agoEnergy Performance Certificate
Highview Lane, Ridgewood
Marketed by
Peter Oliver Homes - Uckfield 103 High Street Uckfield TN22 1RNPlacebuzz mortgage repayment calculator
Monthly repayment
The Est. Mortgage is for a 25 years repayment mortgage based on a 10% deposit and a 5.5% annual interest. It is only intended as a guide. Make sure you obtain accurate figures from your lender before committing to any mortgage. Your home may be repossessed if you do not keep up repayments on a mortgage.
Highview Lane, Ridgewood - Streetview
DISCLAIMER: Property descriptions and related information displayed on this page are marketing materials provided by Peter Oliver Homes - Uckfield. Placebuzz does not warrant or accept any responsibility for the accuracy or completeness of the property descriptions or related information provided here and they do not constitute property particulars. Please contact Peter Oliver Homes - Uckfield for full details and further information.






