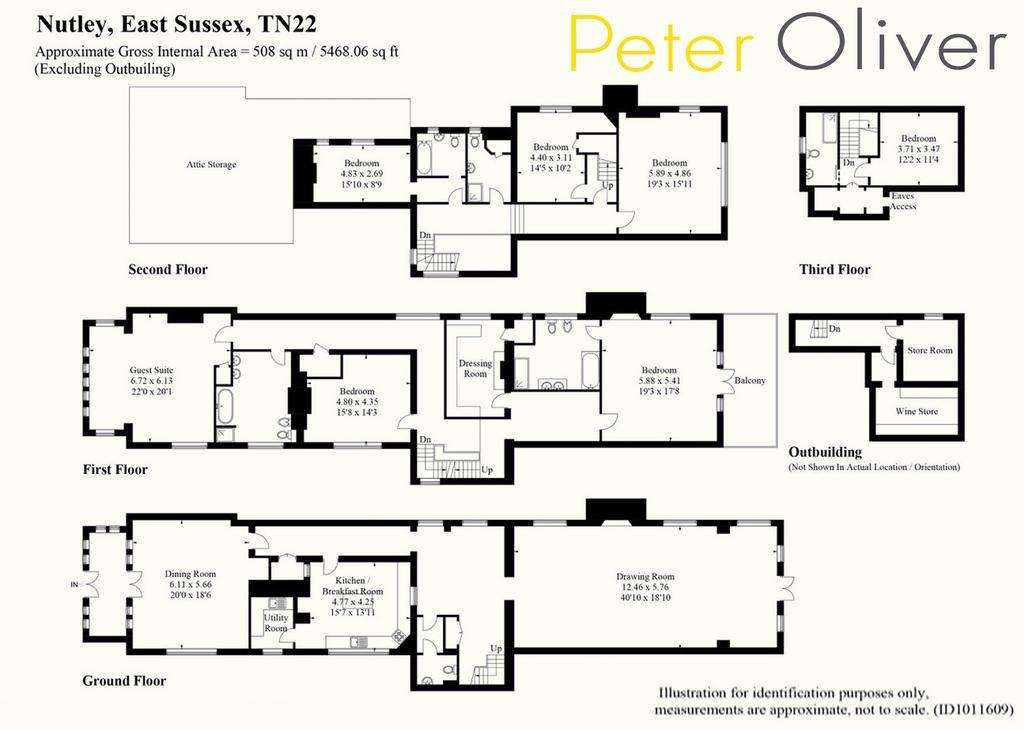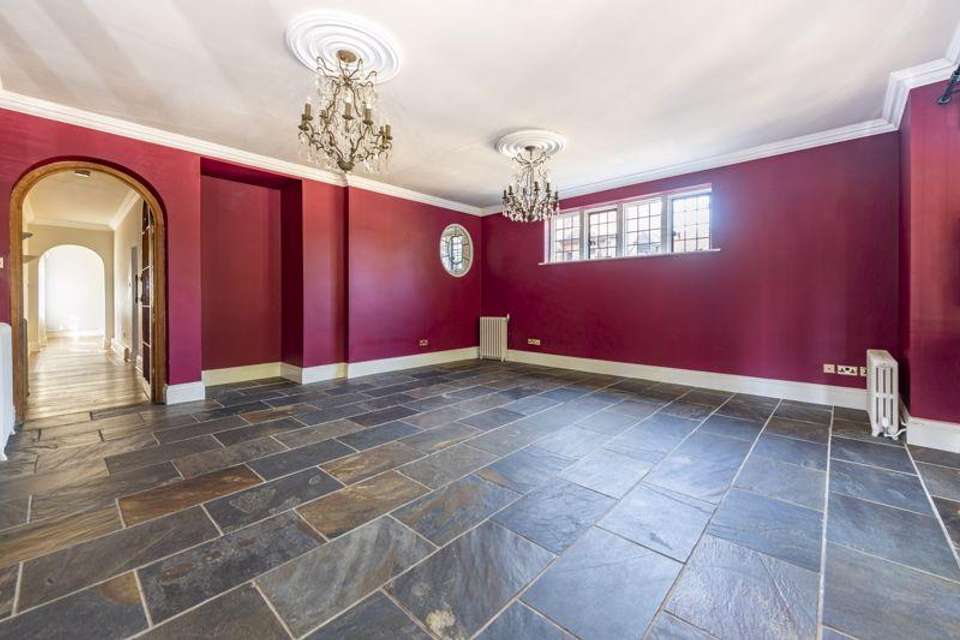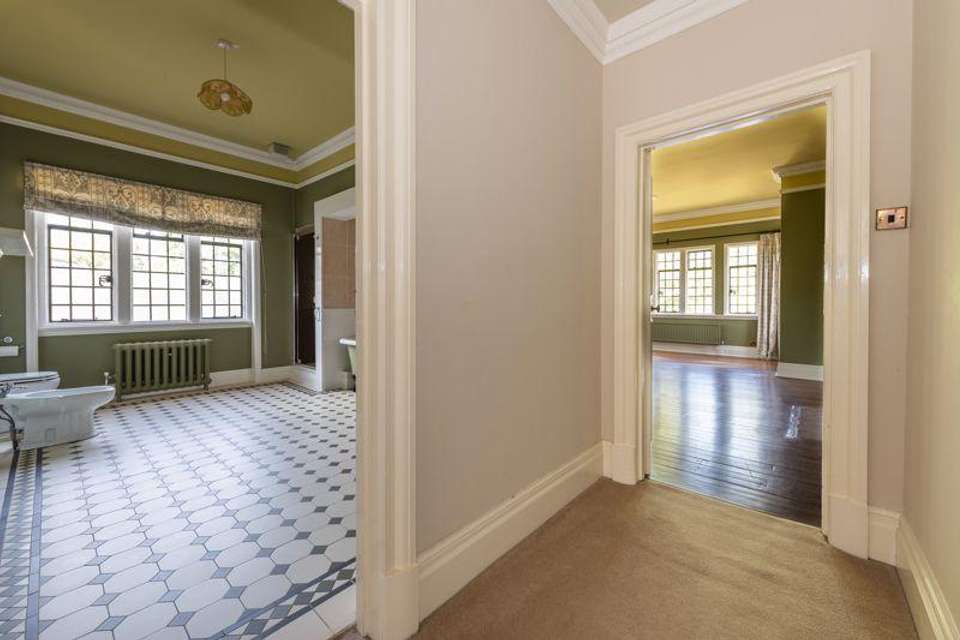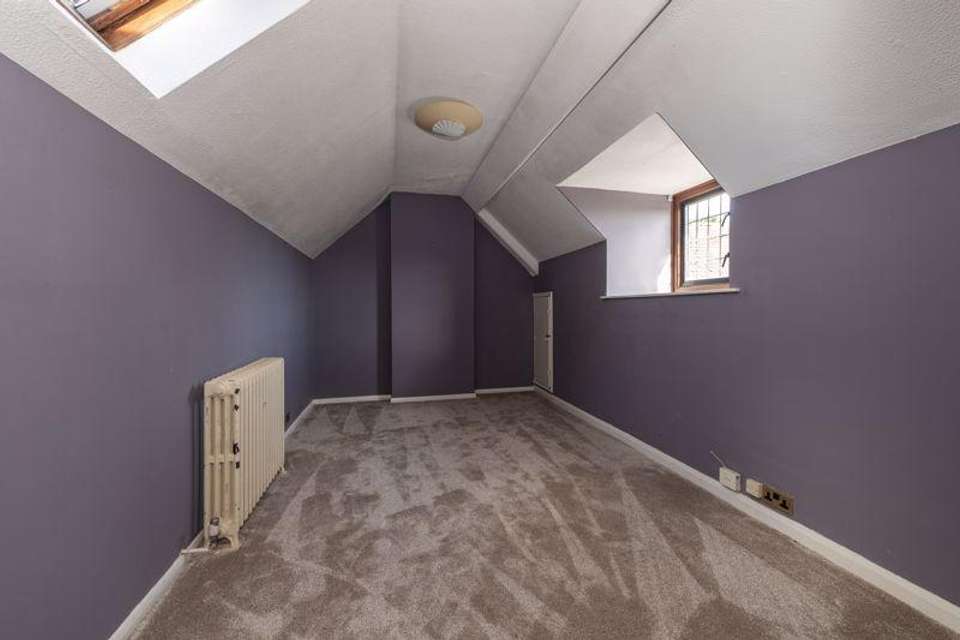7 bedroom character property for sale
Millbrook Hill, Nutleyhouse
bedrooms

Property photos




+31
Property description
*Guide Price: £1,000,000 - £1,100,000* A beautifully presented part of a former country house, with total seclusion located in the heart of the Ashdown Forest. An ideal weekend retreat that has seven bedrooms, mostly with en-suites. It is set back from the A22 via a long driveway, in private grounds. The property comprise; Entrance hall with solid wood double doors; dining hall or family room featuring a beautiful Chinese slate floor, large fixed and framed wall mirrors and two ceiling roses; hallway with trap door leading to a barrel-vaulted cellar comprising a store room with natural light and a shelved wine store; Kitchen/breakfast room fitted with a range of painted, solid wooden units and granite worktops, a central island and a travertine tiled floor; utility room with a range of units with Corian worktops; family dining area with serving hatch from kitchen; WC; magnificent double-aspect drawing room with sprung English oak parquet floor, stunning Lancashire stone fireplace. French doors opening to the terrace, lower terrace and garden to the south. On the first floor there is a main bedroom with double glazed doors onto a private balcony with stunning views onto the Ashdown Forest and beyond, en-suite bathroom with under floor heating, large bath and walk-in shower, toilet and basin. Double aspect guest bedroom with bay window and feature fireplace, en-suite bathroom with under floor heating, bath and separate shower cubicle; there are five further bedrooms- one on the first floor, three on the second floor, one of which has a self-contained en-suite bathroom and access to an extensive floored attic storage space. Externally, there is parking for three/four cars to the front. To the rear there is a terraced area, a lower terraced area, and to the south there is a main garden totally approximately an acre. The garden is private and not communal.
GROUND FLOOR
Entrance Porch
Dining Room
Kitchen/Breakfast Room
Utility Room
Reception Hall
Cloakroom/WC
Drawing Room
FIRST FLOOR
First Floor Landing
Bedroom 1
Balcony
En-suite
Dressing Room
Bedroom 2
Bedroom 3
Bathroom
SECOND FLOOR
Second Floor Landing
Bedroom 4
En-suite
Bedroom 5
Bedroom 6
Bathroom
En-suite
THIRD FLOOR
Bedroom 7
LOWER GROUND FLOOR
Main Store Room
Wine Store
OUTSIDE
Rear Garden/Patio
Lower Section of Garden
Detached Large Garden
Allocated Parking Areas
Council Tax Band: F
Tenure: Freehold
GROUND FLOOR
Entrance Porch
Dining Room
Kitchen/Breakfast Room
Utility Room
Reception Hall
Cloakroom/WC
Drawing Room
FIRST FLOOR
First Floor Landing
Bedroom 1
Balcony
En-suite
Dressing Room
Bedroom 2
Bedroom 3
Bathroom
SECOND FLOOR
Second Floor Landing
Bedroom 4
En-suite
Bedroom 5
Bedroom 6
Bathroom
En-suite
THIRD FLOOR
Bedroom 7
LOWER GROUND FLOOR
Main Store Room
Wine Store
OUTSIDE
Rear Garden/Patio
Lower Section of Garden
Detached Large Garden
Allocated Parking Areas
Council Tax Band: F
Tenure: Freehold
Interested in this property?
Council tax
First listed
3 weeks agoEnergy Performance Certificate
Millbrook Hill, Nutley
Marketed by
Peter Oliver Homes - Uckfield 103 High Street Uckfield TN22 1RNPlacebuzz mortgage repayment calculator
Monthly repayment
The Est. Mortgage is for a 25 years repayment mortgage based on a 10% deposit and a 5.5% annual interest. It is only intended as a guide. Make sure you obtain accurate figures from your lender before committing to any mortgage. Your home may be repossessed if you do not keep up repayments on a mortgage.
Millbrook Hill, Nutley - Streetview
DISCLAIMER: Property descriptions and related information displayed on this page are marketing materials provided by Peter Oliver Homes - Uckfield. Placebuzz does not warrant or accept any responsibility for the accuracy or completeness of the property descriptions or related information provided here and they do not constitute property particulars. Please contact Peter Oliver Homes - Uckfield for full details and further information.




































