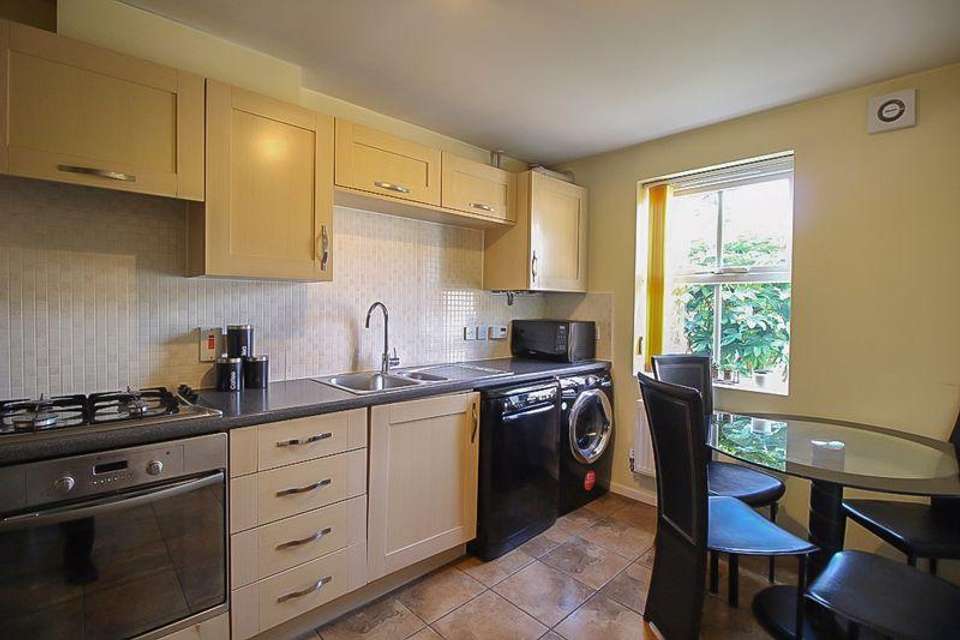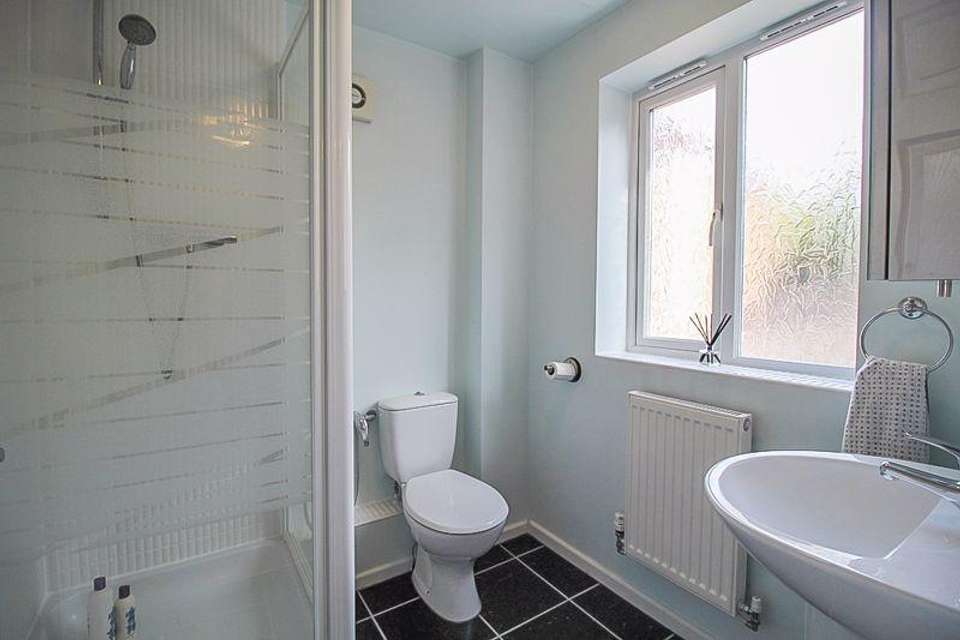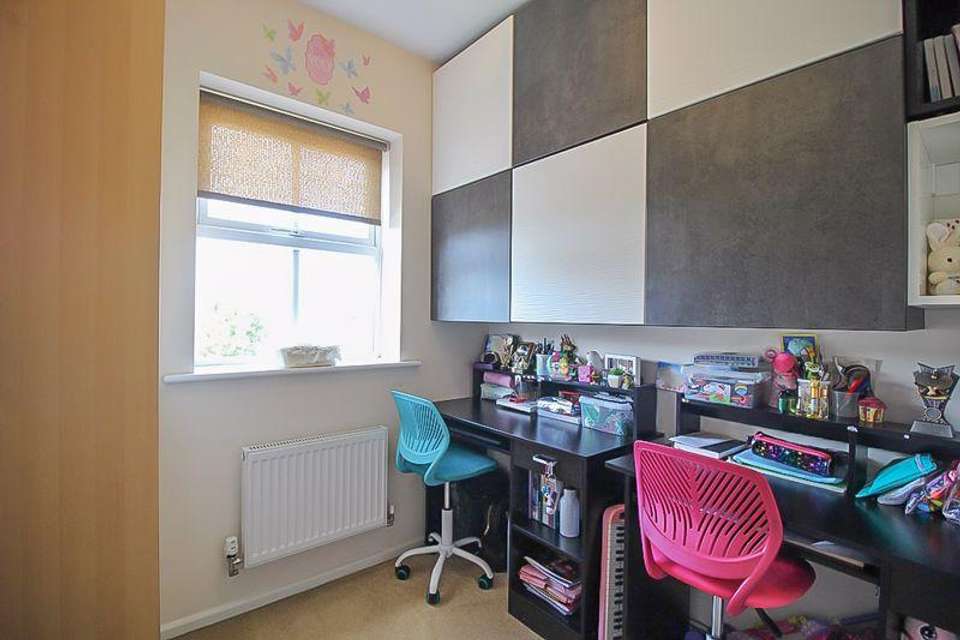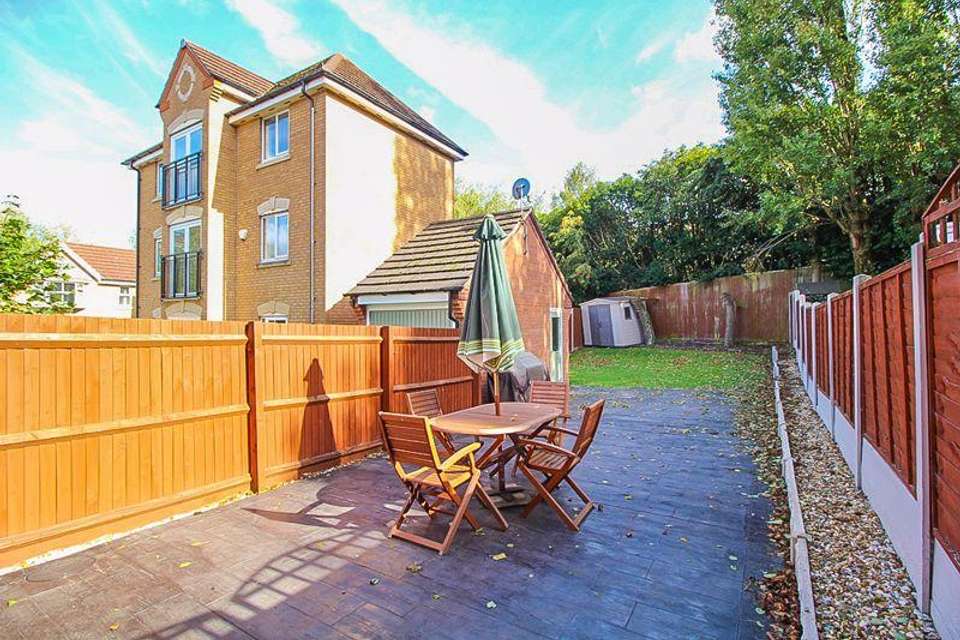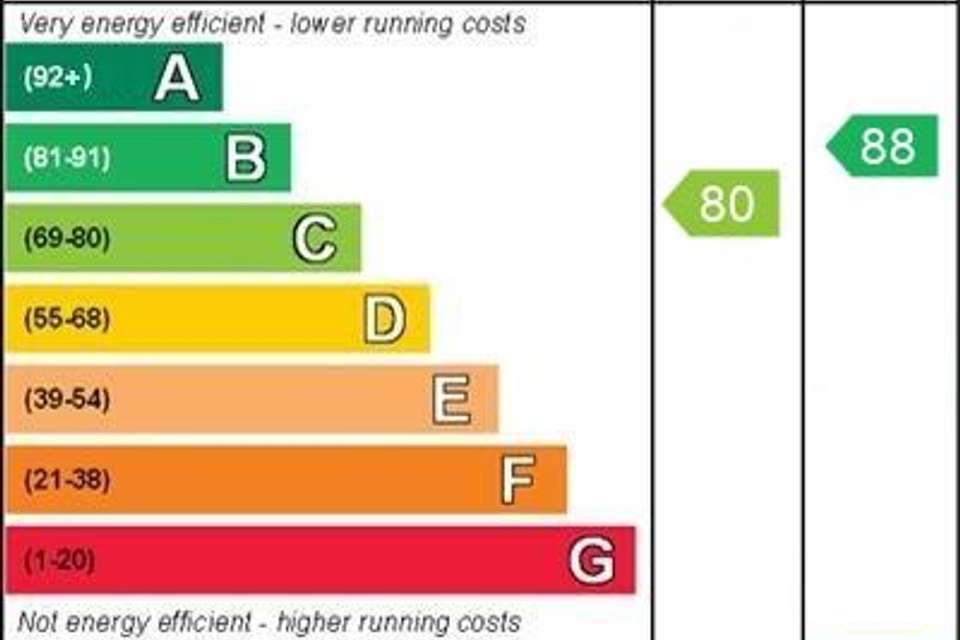4 bedroom town house for sale
Bilston, WV14 0TTterraced house
bedrooms
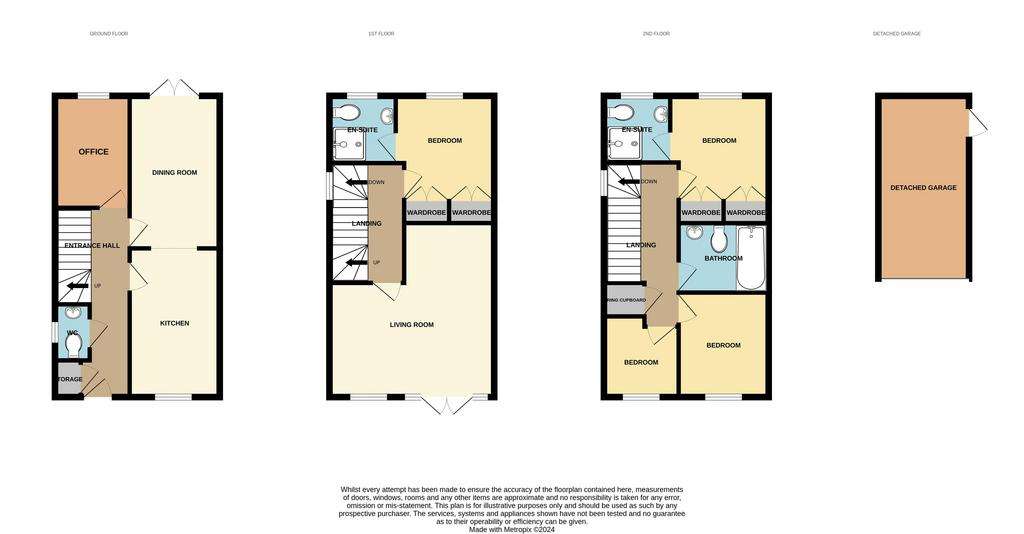
Property photos

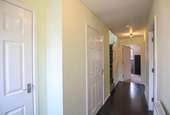


+22
Property description
IMMACULATE, STYLISHLY PRESENTED TOWN HOUSE BENEFITTING FROM VERSATILE ACCOMMODATION!This spacious four bedroom home has been extremely well maintained throughout arranged over three floors and simply must be seen to be appreciated. central heating, double glazing, three bathrooms and study.Externally there is off road parking, detached garage and a low maintenance garden to the rear. This beautiful home is located in a convenient and popular location close to a range of amenities including shops, schools and a variety of public transport services including Loxdale Metro Stop.The accommodation to this stylish residence briefly comprises: entrance hall, W.C. off, kitchen, dining room and office. To the first floor is a living room, bedroom one and en-suite shower room. The second floor includes three bedrooms, en-suite shower room and a family bathroom.Energy Rating - CCouncil Tax Band - DTenure - FREEHOLD
Approach
By way of pathway past artificial lawn fore-garden.
Entrance Hall
Having central heating radiator, laminate flooring, stairs off and storage cupboard.
W.C Off
Having low flush W.C, pedestal wash hand basin, ceramic floor tiling, central heating radiator and a double glazed window,
Kitchen - 13' 3'' x 8' 1'' (4.04m x 2.46m)
Having inset stainless steel sink top with fitted base units and decorative laminate work tops, built-in oven with four ring gas, hob and cooker hood, plumbing for washing machine, range of fitted wall cupboards, ceramic wall and floor tiling, central heating radiator, cupboard housing boiler, double glazed window, archway to dining room.
Dining Room - 13' 8'' x 8' 1'' (4.16m x 2.46m)
Having central heating radiator, double glazed door to rear garden and laminate flooring.
Study - 10' 0'' x 6' 8'' (3.05m x 2.03m)
Having central heating radiator and double glazed window.
First Floor Landing
Having central heating radiator and double glazed window.
Living Room - 15' 8'' max x 15' 1'' max (4.77m max x 4.59m max)
Having coal effect electric fire with surround, central heating radiator, double glazed window, double glazed doors to Juliet balcony and laminate flooring.
Bedroom One - 11' 5'' into wardrobe x 8' 10'' max (3.48m into wardrobe x 2.69m max)
Having central heating radiator, double glazed window, built-in wardrobe.
En-Suite Shower Room
Having shower cubicle with shower fitting, pedestal wash hand basin, low flush W.C, central heating radiator, ceramic wall and floor tiling, extractor fan and double glazed window.
Second Floor Landing
Having central heating radiator, double glazed window, hatch to boarded roof space and cupboard housing a hot water tank.
Bedroom Two - 11' 5'' into wardrobes x 8' 10'' max (3.48m into wardrobes x 2.69m max)
Having central heating radiator, double glazed window.
En-Suite Shower Room
Having shower cubicle with shower fitting, pedestal wash hand basin, low flush W.C, central heating radiator, ceramic wall and floor tiling, extractor fan and double glazed window.
Bedroom Three - 9' 4'' x 7' 11'' (2.84m x 2.41m)
Having central heating radiator, double glazed window and fitted wardrobe.
Bedroom Four - 7' 3'' x 6' 10'' (2.21m x 2.08m)
Having central heating radiator, double glazed window and fitted wardrobe and wall cupboard.
Bathroom - 8' 5'' x 5' 11'' (2.56m x 1.80m)
Having 'White' suite comprising: panelled bath with shower fitting, pedestal wash hand basin and low flush W.C. Ceramic wall and floor tiling, extractor fan and central heating radiator.
Rear Garden
Enclosed from neighbouring properties, creteprinting patio area, garden shed, gated side access, neat artificial lawn area.
Detached Garage
Having tarmacadam driveway, electric 'Up & Over' door, light and double glazed door to rear garden.
Council Tax Band: D
Tenure: Freehold
Approach
By way of pathway past artificial lawn fore-garden.
Entrance Hall
Having central heating radiator, laminate flooring, stairs off and storage cupboard.
W.C Off
Having low flush W.C, pedestal wash hand basin, ceramic floor tiling, central heating radiator and a double glazed window,
Kitchen - 13' 3'' x 8' 1'' (4.04m x 2.46m)
Having inset stainless steel sink top with fitted base units and decorative laminate work tops, built-in oven with four ring gas, hob and cooker hood, plumbing for washing machine, range of fitted wall cupboards, ceramic wall and floor tiling, central heating radiator, cupboard housing boiler, double glazed window, archway to dining room.
Dining Room - 13' 8'' x 8' 1'' (4.16m x 2.46m)
Having central heating radiator, double glazed door to rear garden and laminate flooring.
Study - 10' 0'' x 6' 8'' (3.05m x 2.03m)
Having central heating radiator and double glazed window.
First Floor Landing
Having central heating radiator and double glazed window.
Living Room - 15' 8'' max x 15' 1'' max (4.77m max x 4.59m max)
Having coal effect electric fire with surround, central heating radiator, double glazed window, double glazed doors to Juliet balcony and laminate flooring.
Bedroom One - 11' 5'' into wardrobe x 8' 10'' max (3.48m into wardrobe x 2.69m max)
Having central heating radiator, double glazed window, built-in wardrobe.
En-Suite Shower Room
Having shower cubicle with shower fitting, pedestal wash hand basin, low flush W.C, central heating radiator, ceramic wall and floor tiling, extractor fan and double glazed window.
Second Floor Landing
Having central heating radiator, double glazed window, hatch to boarded roof space and cupboard housing a hot water tank.
Bedroom Two - 11' 5'' into wardrobes x 8' 10'' max (3.48m into wardrobes x 2.69m max)
Having central heating radiator, double glazed window.
En-Suite Shower Room
Having shower cubicle with shower fitting, pedestal wash hand basin, low flush W.C, central heating radiator, ceramic wall and floor tiling, extractor fan and double glazed window.
Bedroom Three - 9' 4'' x 7' 11'' (2.84m x 2.41m)
Having central heating radiator, double glazed window and fitted wardrobe.
Bedroom Four - 7' 3'' x 6' 10'' (2.21m x 2.08m)
Having central heating radiator, double glazed window and fitted wardrobe and wall cupboard.
Bathroom - 8' 5'' x 5' 11'' (2.56m x 1.80m)
Having 'White' suite comprising: panelled bath with shower fitting, pedestal wash hand basin and low flush W.C. Ceramic wall and floor tiling, extractor fan and central heating radiator.
Rear Garden
Enclosed from neighbouring properties, creteprinting patio area, garden shed, gated side access, neat artificial lawn area.
Detached Garage
Having tarmacadam driveway, electric 'Up & Over' door, light and double glazed door to rear garden.
Council Tax Band: D
Tenure: Freehold
Council tax
First listed
Over a month agoEnergy Performance Certificate
Bilston, WV14 0TT
Placebuzz mortgage repayment calculator
Monthly repayment
The Est. Mortgage is for a 25 years repayment mortgage based on a 10% deposit and a 5.5% annual interest. It is only intended as a guide. Make sure you obtain accurate figures from your lender before committing to any mortgage. Your home may be repossessed if you do not keep up repayments on a mortgage.
Bilston, WV14 0TT - Streetview
DISCLAIMER: Property descriptions and related information displayed on this page are marketing materials provided by Skitts Estate Agents - Bilston. Placebuzz does not warrant or accept any responsibility for the accuracy or completeness of the property descriptions or related information provided here and they do not constitute property particulars. Please contact Skitts Estate Agents - Bilston for full details and further information.




