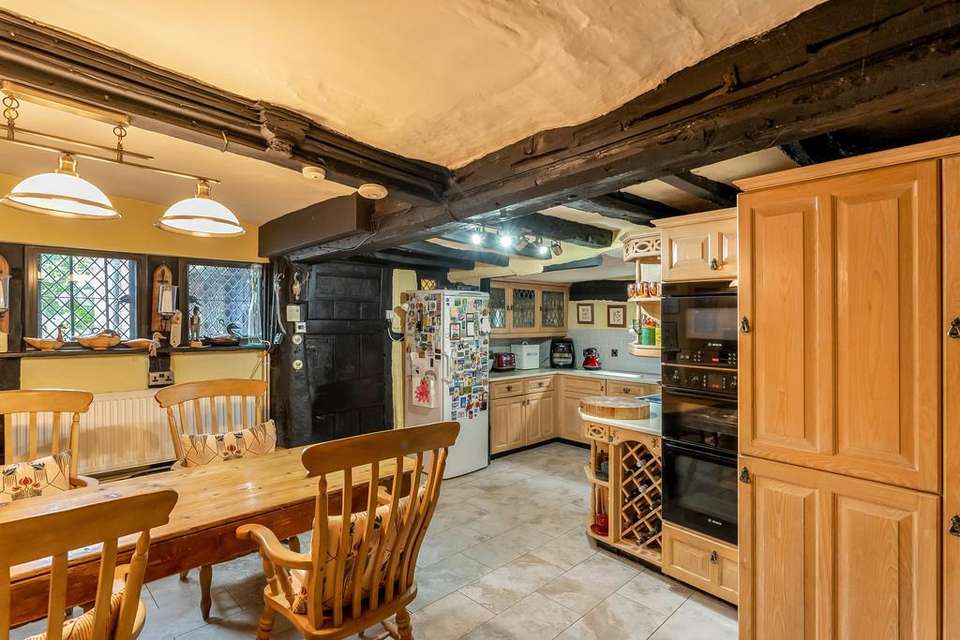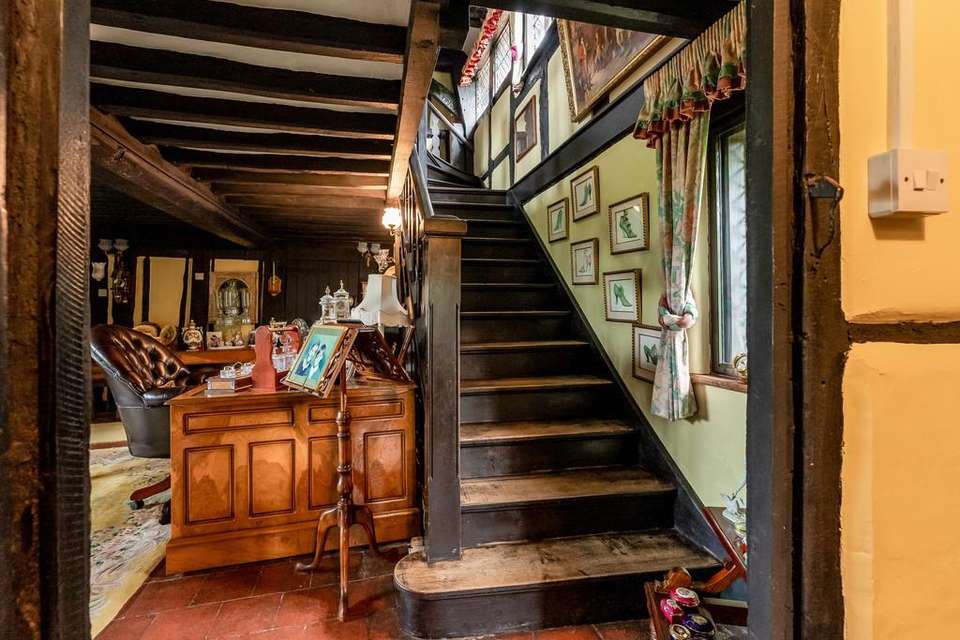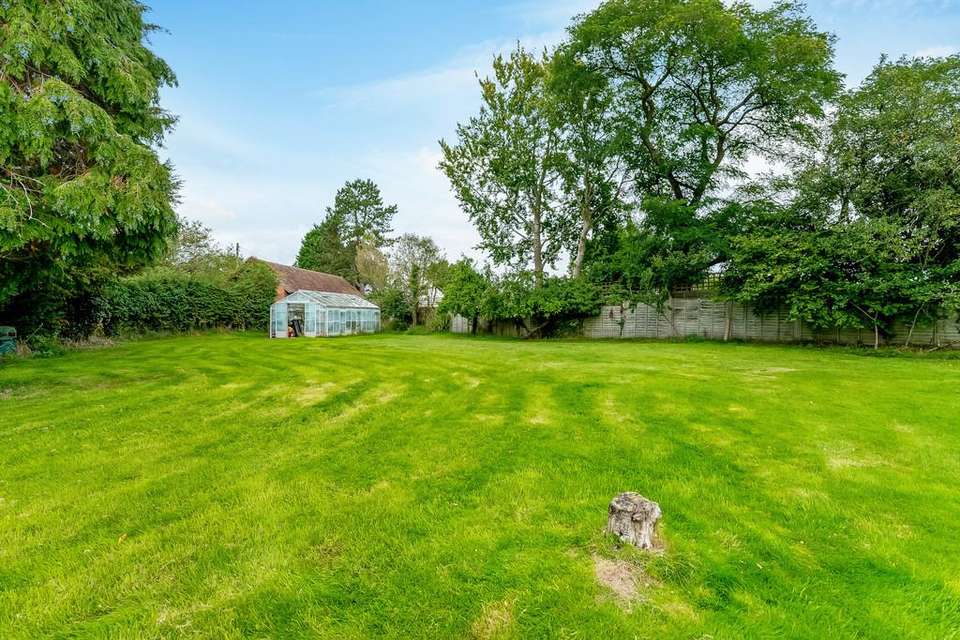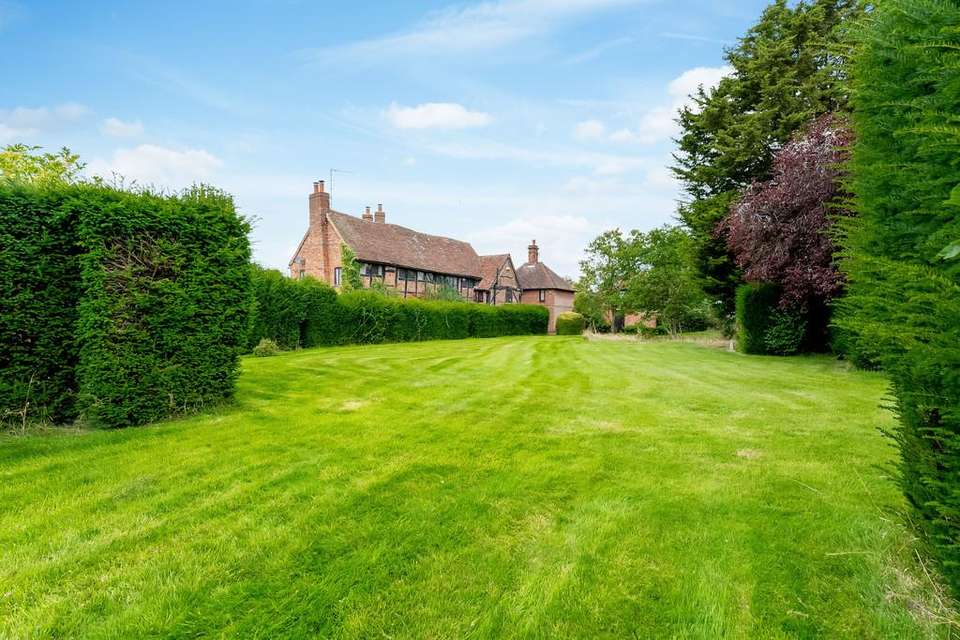5 bedroom detached house for sale
Lowsonford, Henley-in-Ardendetached house
bedrooms
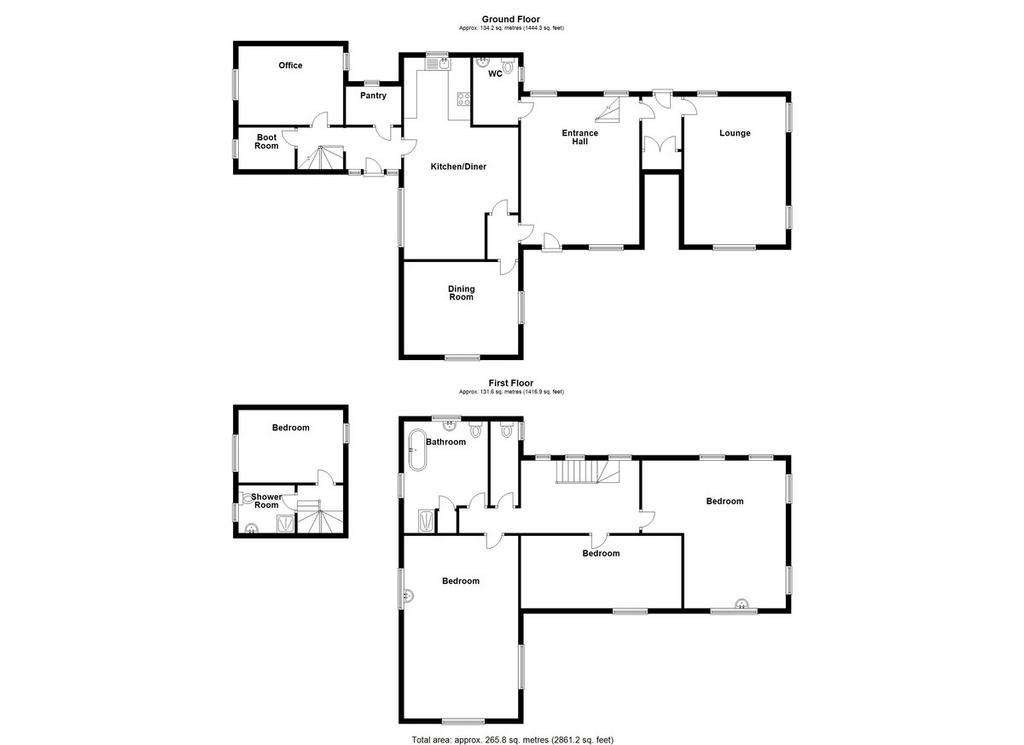
Property photos




+31
Property description
Smart Homes Portfolio are delighted to offer to the market this stunning Grade II listed detached family home dating back to 1540 which offers a wealth of charm and character sitting in a secluded plot of circa 10 acres. The property has been sympathetically maintained and offers a unique opportunity to purchase an unspoilt piece of history. With spacious accommodation comprising an impressing entrance hallway, formal lounge, dining room, breakfast kitchen, home office, boot room, pantry, guest W.C, five large bedrooms, spacious family bathroom, separate W.C and further shower room. Externally there is a detached three car garage, three stables and associated rooms and swimming pool (requiring refurbishment) with pump room
The property is well screened from the road and is accessed via automated gates with video security leading to a sweeping gravel driveway with turning point, fish lake and water feature with retaining stone walls. There are delightful English rose gardens with a further water feature, orchard and extensive lawns leading to a swimming pool (requiring refurbishment), pumphouse and further external storage.
Access to the property itself is via courtyard fore gardens with ornamental walls, pillars and wrought ironwork leading to a feature canopy porch with decorative carriage lights and a studded timber front door leading into
Impressive Entrance Hallway 18' 2" x 18' (5.54m x 5.49m) With feature exposed wooden beams, superb stone inglenook fireplace with freestanding cast log burner, wall light points, wall mounted radiator, quarry tiled flooring, wooden staircase leading to the first floor accommodation, casement leaded windows to the front and rear elevations and wooden latch door leading off to
Inner Lobby With feature wooden door leading to rear gardens, built in storage, quarry tiled flooring, ceiling light point, exposed beams and wooden latch door leading to
Triple Aspect Lounge 18' 1" x 12' 10" (5.51m x 3.91m) With feature exposed wooden beams, superb brick inglenook fireplace with freestanding log burner and oak over mantle, wooden flooring, wall light points, wall mounted radiator and casement leaded windows to front, side and rear elevations
Dual Aspect Dining Room 14' 11" x 12' 7" (4.55m x 3.84m) With feature exposed wooden beams, freestanding French cast fire with over mantle, wooden flooring, wall light points, wall mounted radiator and secondary glazed leaded windows to front and side elevations
Breakfast Kitchen 22' 5" max x 15' 1" max (6.83m max x 4.6m max) Being fitted with a range of limed oak wall, base and drawer units with a work surface over incorporating a double bowl sink and drainer unit with mixer tap over, further incorporating a 4 ring ceramic hob with extractor hood over. Eye level Bosch electric double oven and grill, integrated microwave oven, integrated fridge and freezer, tiling to splash back areas and floor, display cabinets, wall mounted radiator, exposed beams, ceiling light points, casement leaded windows to front and rear elevations and wooden latch door to
Second Hallway With quarry tiled flooring, courtesy door to property frontage with side windows, staircase rising to further first floor accomodation, door to pantry with cold slab and door to
Home Office 13' x 9' 10" (3.96m x 3m) With dual aspect windows, wooden flooring, wall mounted radiator and feature cast fire surround
Boot Room 7' 11" x 7' 3" (2.41m x 2.21m) With leaded window, wall mounted radiator and ceiling light point
Guest W.C 8' 5" x 5' 1" (2.57m x 1.55m) With a feature high flush W.C and decorative wash hand basin, exposed wooden beams, quarry tiled flooring, wall lighting, wall mounted radiator and an obscure glazed window to side elevation
Principal First Floor Landing With leaded windows to rear elevation, exposed beams, wooden staircase rising to second floor, wooden flooring, wall and ceiling light points, wall mounted radiator and latch door leading to
Spacious Triple Aspect Master Bedroom 24' 5" max x 14' 2" max (7.44m max x 4.32m max) With feature exposed wooden beams, vaulted ceiling, wooden flooring, wall light points, two wall mounted radiators, fitted wardrobes and leaded windows to front and side elevations
Triple Aspect Bedroom Two 18' 8" max x 18' 8" max (5.69m max x 5.69m max) With feature exposed wooden beams, wooden flooring, wall light points, two wall mounted radiators, feature brick fireplace with basket fire, fitted wardrobes and leaded windows to front, side and rear elevations
Bedroom Three to Front 18' 4" x 9' 4" (5.59m x 2.84m) With feature exposed wooden beams, wooden flooring, wall light points, wall mounted radiator, fitted wardrobe, wall mounted wash hand basin, feature stone open fireplace with quarry tiled hearth and leaded window to front elevation
Second Floor Bedroom Four 13' 6" x 7' 5" approx (4.11m x 2.26m approx) With some restricted head height, feature exposed wooden beams, ceiling light point and leaded window to front elevation
Spacious Family Bathroom Being fitted with a B.C Sanitan white suite comprising a freestanding roll top bath with shower attachment, separate tiled shower enclosure, decorative wash hand basin and a feature high flush W.C. Exposed wooden beams, airing cupboard, tiled flooring, wall lighting, wall mounted radiator, wall mounted electric heater and leaded glazed windows to side and rear elevations
Separate W.C With a feature high flush W.C, exposed wooden beams, wooden flooring, wall lighting, wall mounted radiator and an window to side elevation
Additional First Floor Landing With door to shower room and door to
Dual Aspect Bedroom Five 12' 11" x 9' 11" (3.94m x 3.02m) With dual aspect leaded windows, feature fire surround and ceiling light point
Shower Room 7' 11" x 7' (2.41m x 2.13m) Being fitted with a suite comprising of a fully tiled shower enclosure, Vernon Tutbury pedestal wash hand basin and matching W.C. Ceiling light point and a leaded window to the side elevation
Detached Three Car Garage 34' x 18' (10.36m x 5.49m) With sliding doors, work bench, leaded windows to rear, courtesy door to side, ceramic sink with hot and cold plumbing, ceiling strip lights and access to vaulted loft space
Stables & Associated Rooms Accessed via a five bar gate with three separate stables, tack room, feed room and coach house benefiting from power and water supply
Gardens & Grounds Extending to in excess of 10 acres of grazing land with a concrete hardstanding leading an enclosed grassed area with mature trees (formerly tennis courts) with retaining shrubs. There is a pathway returning to side gardens, three bar fencing to boundaries and greenhouse
Utilities The property is serviced by main water and electricity, oil fired central heating and septic tank sanitation
Tenure We are advised by the vendor that the property is freehold, but are awaiting confirmation from the vendor's solicitor. We would strongly advise all interested parties to obtain verification through their own solicitor or legal representative. EPC supplied by Nigel Hodges. Current council tax band - H
PROPERTY MISDESCRIPTIONS ACT: SMART HOMES have not tested any equipment, fixtures, fittings or services mentioned and do not by these Particulars or otherwise verify or warrant that they are in working order. All measurements listed are given as an approximate guide and must be carefully checked by and verified by any Prospective Purchaser. These particulars form no part of any sale contract. Any Prospective Purchaser should obtain verification of all legal and factual matters and information from their Solicitor, Licensed Conveyancer or Surveyors as appropriate.
The property is well screened from the road and is accessed via automated gates with video security leading to a sweeping gravel driveway with turning point, fish lake and water feature with retaining stone walls. There are delightful English rose gardens with a further water feature, orchard and extensive lawns leading to a swimming pool (requiring refurbishment), pumphouse and further external storage.
Access to the property itself is via courtyard fore gardens with ornamental walls, pillars and wrought ironwork leading to a feature canopy porch with decorative carriage lights and a studded timber front door leading into
Impressive Entrance Hallway 18' 2" x 18' (5.54m x 5.49m) With feature exposed wooden beams, superb stone inglenook fireplace with freestanding cast log burner, wall light points, wall mounted radiator, quarry tiled flooring, wooden staircase leading to the first floor accommodation, casement leaded windows to the front and rear elevations and wooden latch door leading off to
Inner Lobby With feature wooden door leading to rear gardens, built in storage, quarry tiled flooring, ceiling light point, exposed beams and wooden latch door leading to
Triple Aspect Lounge 18' 1" x 12' 10" (5.51m x 3.91m) With feature exposed wooden beams, superb brick inglenook fireplace with freestanding log burner and oak over mantle, wooden flooring, wall light points, wall mounted radiator and casement leaded windows to front, side and rear elevations
Dual Aspect Dining Room 14' 11" x 12' 7" (4.55m x 3.84m) With feature exposed wooden beams, freestanding French cast fire with over mantle, wooden flooring, wall light points, wall mounted radiator and secondary glazed leaded windows to front and side elevations
Breakfast Kitchen 22' 5" max x 15' 1" max (6.83m max x 4.6m max) Being fitted with a range of limed oak wall, base and drawer units with a work surface over incorporating a double bowl sink and drainer unit with mixer tap over, further incorporating a 4 ring ceramic hob with extractor hood over. Eye level Bosch electric double oven and grill, integrated microwave oven, integrated fridge and freezer, tiling to splash back areas and floor, display cabinets, wall mounted radiator, exposed beams, ceiling light points, casement leaded windows to front and rear elevations and wooden latch door to
Second Hallway With quarry tiled flooring, courtesy door to property frontage with side windows, staircase rising to further first floor accomodation, door to pantry with cold slab and door to
Home Office 13' x 9' 10" (3.96m x 3m) With dual aspect windows, wooden flooring, wall mounted radiator and feature cast fire surround
Boot Room 7' 11" x 7' 3" (2.41m x 2.21m) With leaded window, wall mounted radiator and ceiling light point
Guest W.C 8' 5" x 5' 1" (2.57m x 1.55m) With a feature high flush W.C and decorative wash hand basin, exposed wooden beams, quarry tiled flooring, wall lighting, wall mounted radiator and an obscure glazed window to side elevation
Principal First Floor Landing With leaded windows to rear elevation, exposed beams, wooden staircase rising to second floor, wooden flooring, wall and ceiling light points, wall mounted radiator and latch door leading to
Spacious Triple Aspect Master Bedroom 24' 5" max x 14' 2" max (7.44m max x 4.32m max) With feature exposed wooden beams, vaulted ceiling, wooden flooring, wall light points, two wall mounted radiators, fitted wardrobes and leaded windows to front and side elevations
Triple Aspect Bedroom Two 18' 8" max x 18' 8" max (5.69m max x 5.69m max) With feature exposed wooden beams, wooden flooring, wall light points, two wall mounted radiators, feature brick fireplace with basket fire, fitted wardrobes and leaded windows to front, side and rear elevations
Bedroom Three to Front 18' 4" x 9' 4" (5.59m x 2.84m) With feature exposed wooden beams, wooden flooring, wall light points, wall mounted radiator, fitted wardrobe, wall mounted wash hand basin, feature stone open fireplace with quarry tiled hearth and leaded window to front elevation
Second Floor Bedroom Four 13' 6" x 7' 5" approx (4.11m x 2.26m approx) With some restricted head height, feature exposed wooden beams, ceiling light point and leaded window to front elevation
Spacious Family Bathroom Being fitted with a B.C Sanitan white suite comprising a freestanding roll top bath with shower attachment, separate tiled shower enclosure, decorative wash hand basin and a feature high flush W.C. Exposed wooden beams, airing cupboard, tiled flooring, wall lighting, wall mounted radiator, wall mounted electric heater and leaded glazed windows to side and rear elevations
Separate W.C With a feature high flush W.C, exposed wooden beams, wooden flooring, wall lighting, wall mounted radiator and an window to side elevation
Additional First Floor Landing With door to shower room and door to
Dual Aspect Bedroom Five 12' 11" x 9' 11" (3.94m x 3.02m) With dual aspect leaded windows, feature fire surround and ceiling light point
Shower Room 7' 11" x 7' (2.41m x 2.13m) Being fitted with a suite comprising of a fully tiled shower enclosure, Vernon Tutbury pedestal wash hand basin and matching W.C. Ceiling light point and a leaded window to the side elevation
Detached Three Car Garage 34' x 18' (10.36m x 5.49m) With sliding doors, work bench, leaded windows to rear, courtesy door to side, ceramic sink with hot and cold plumbing, ceiling strip lights and access to vaulted loft space
Stables & Associated Rooms Accessed via a five bar gate with three separate stables, tack room, feed room and coach house benefiting from power and water supply
Gardens & Grounds Extending to in excess of 10 acres of grazing land with a concrete hardstanding leading an enclosed grassed area with mature trees (formerly tennis courts) with retaining shrubs. There is a pathway returning to side gardens, three bar fencing to boundaries and greenhouse
Utilities The property is serviced by main water and electricity, oil fired central heating and septic tank sanitation
Tenure We are advised by the vendor that the property is freehold, but are awaiting confirmation from the vendor's solicitor. We would strongly advise all interested parties to obtain verification through their own solicitor or legal representative. EPC supplied by Nigel Hodges. Current council tax band - H
PROPERTY MISDESCRIPTIONS ACT: SMART HOMES have not tested any equipment, fixtures, fittings or services mentioned and do not by these Particulars or otherwise verify or warrant that they are in working order. All measurements listed are given as an approximate guide and must be carefully checked by and verified by any Prospective Purchaser. These particulars form no part of any sale contract. Any Prospective Purchaser should obtain verification of all legal and factual matters and information from their Solicitor, Licensed Conveyancer or Surveyors as appropriate.
Interested in this property?
Council tax
First listed
Over a month agoEnergy Performance Certificate
Lowsonford, Henley-in-Arden
Marketed by
Smart Homes - Portfolio Collection 316 Stratford, Stratford Road Shirley, Solihull B90 3DNPlacebuzz mortgage repayment calculator
Monthly repayment
The Est. Mortgage is for a 25 years repayment mortgage based on a 10% deposit and a 5.5% annual interest. It is only intended as a guide. Make sure you obtain accurate figures from your lender before committing to any mortgage. Your home may be repossessed if you do not keep up repayments on a mortgage.
Lowsonford, Henley-in-Arden - Streetview
DISCLAIMER: Property descriptions and related information displayed on this page are marketing materials provided by Smart Homes - Portfolio Collection. Placebuzz does not warrant or accept any responsibility for the accuracy or completeness of the property descriptions or related information provided here and they do not constitute property particulars. Please contact Smart Homes - Portfolio Collection for full details and further information.






