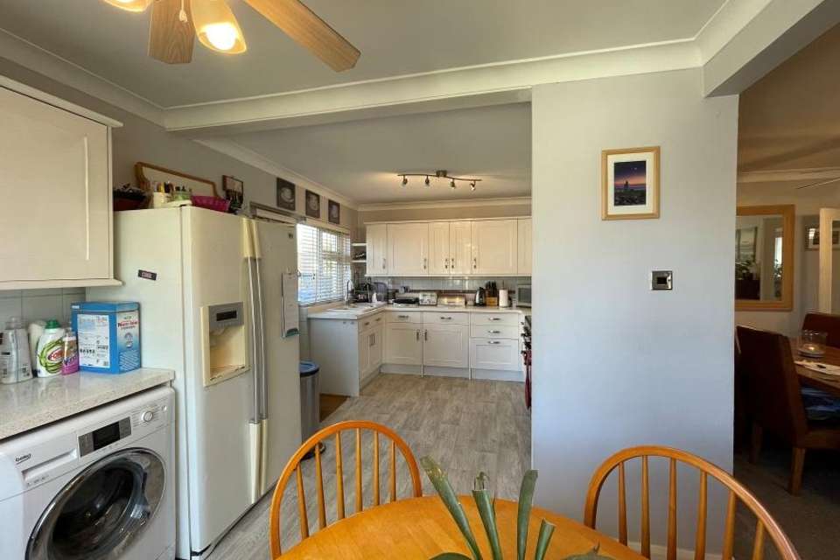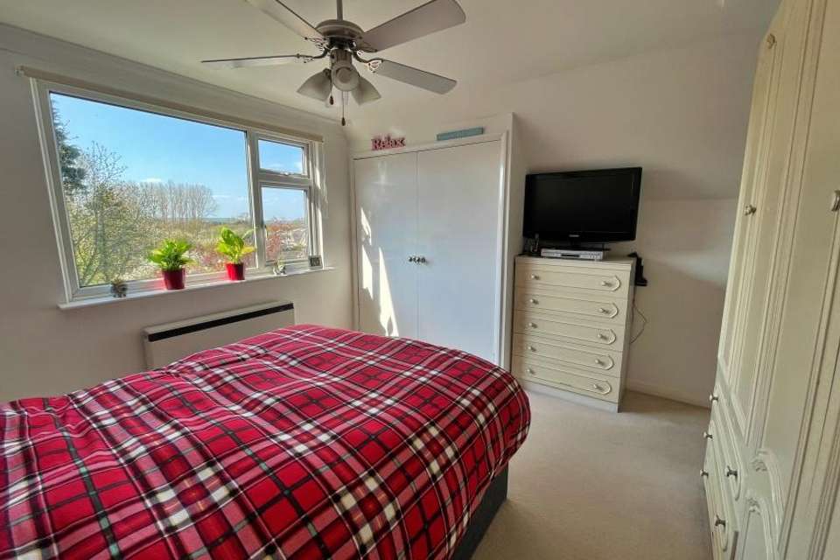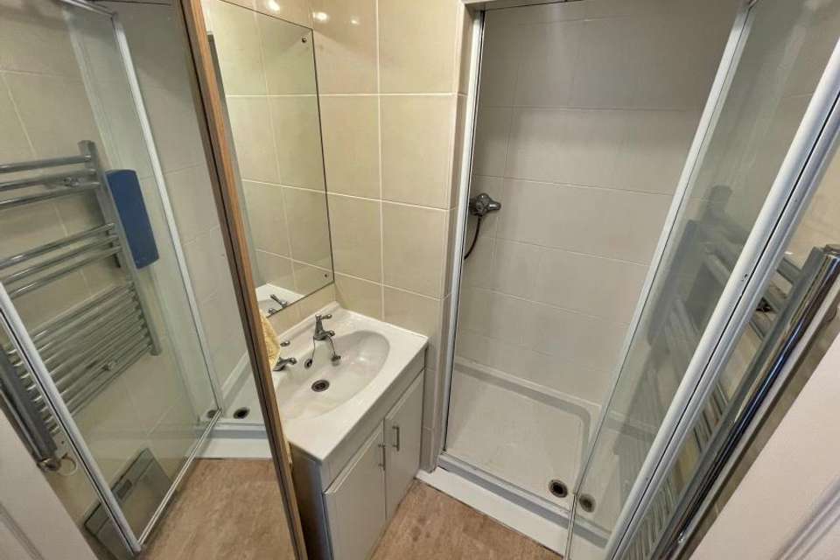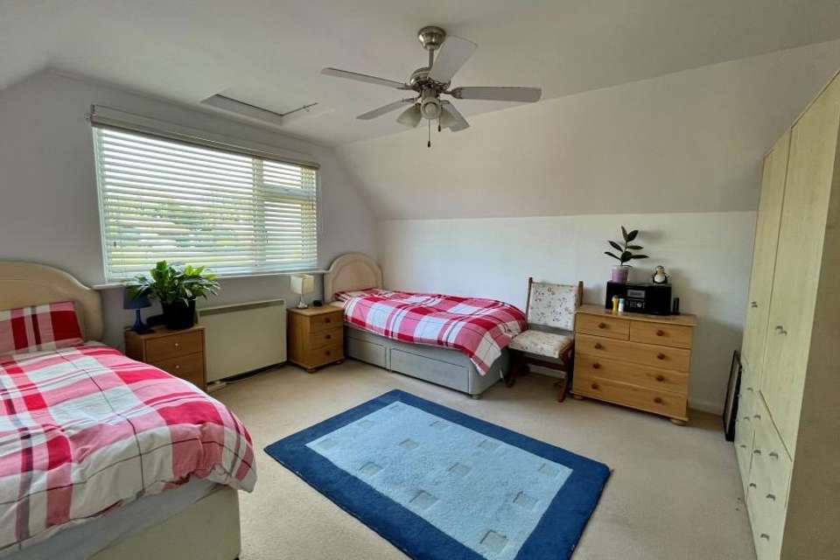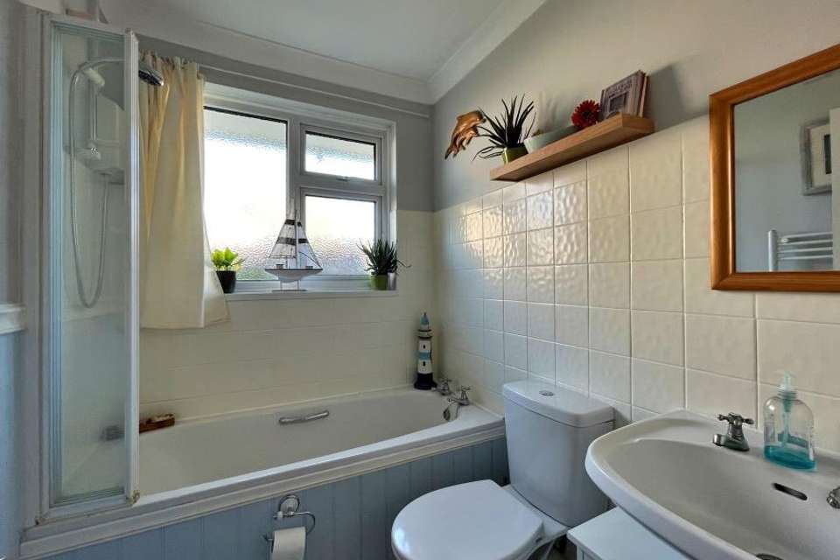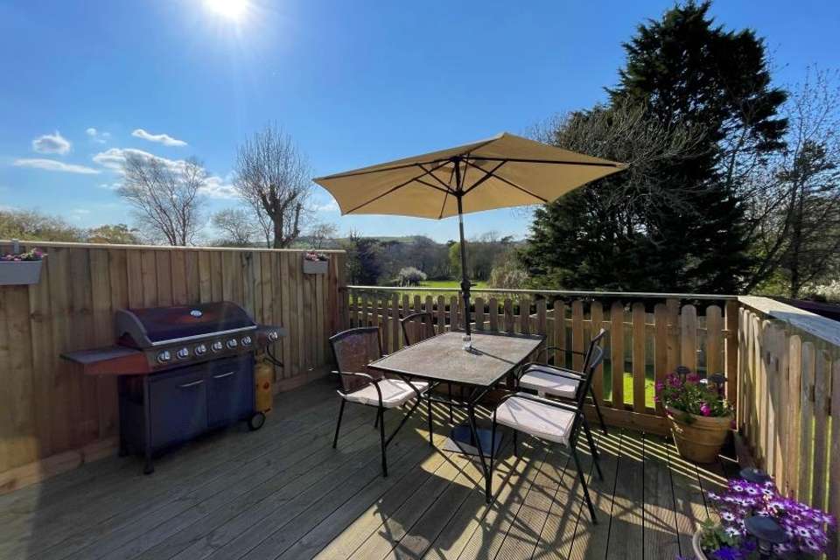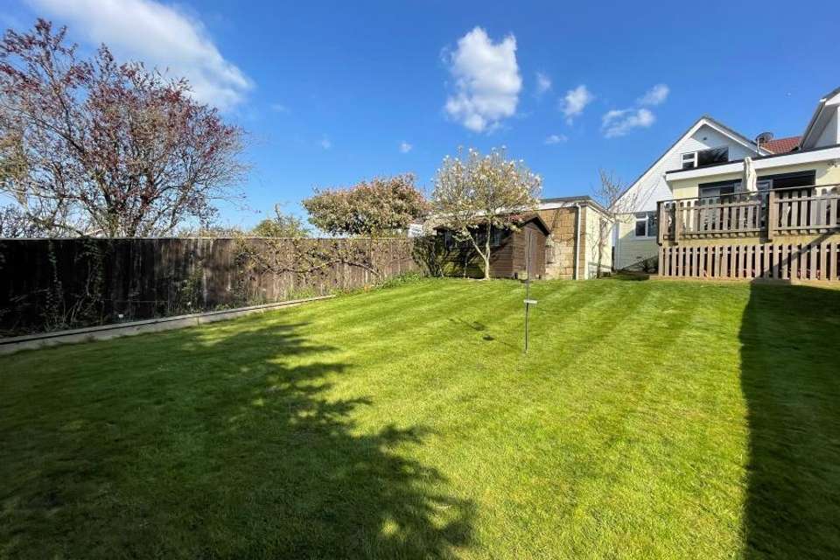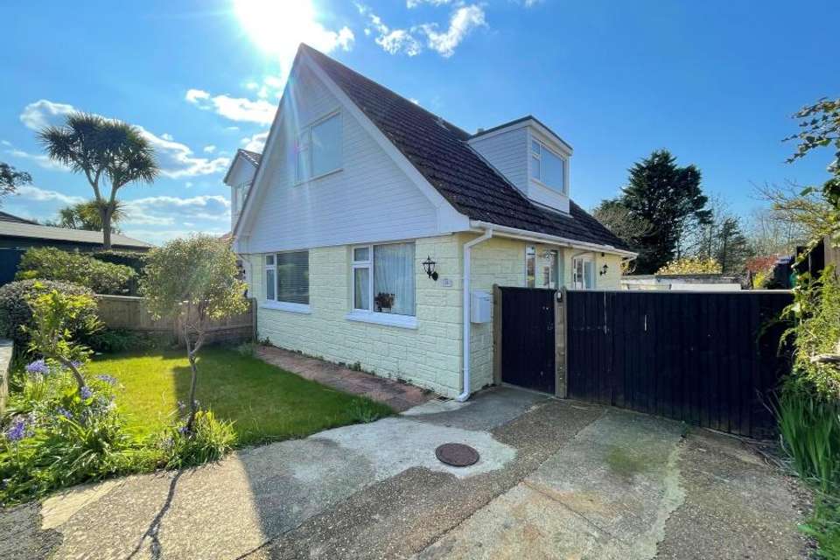4 bedroom house for sale
Strathwell Crescent, Whitwell PO38house
bedrooms
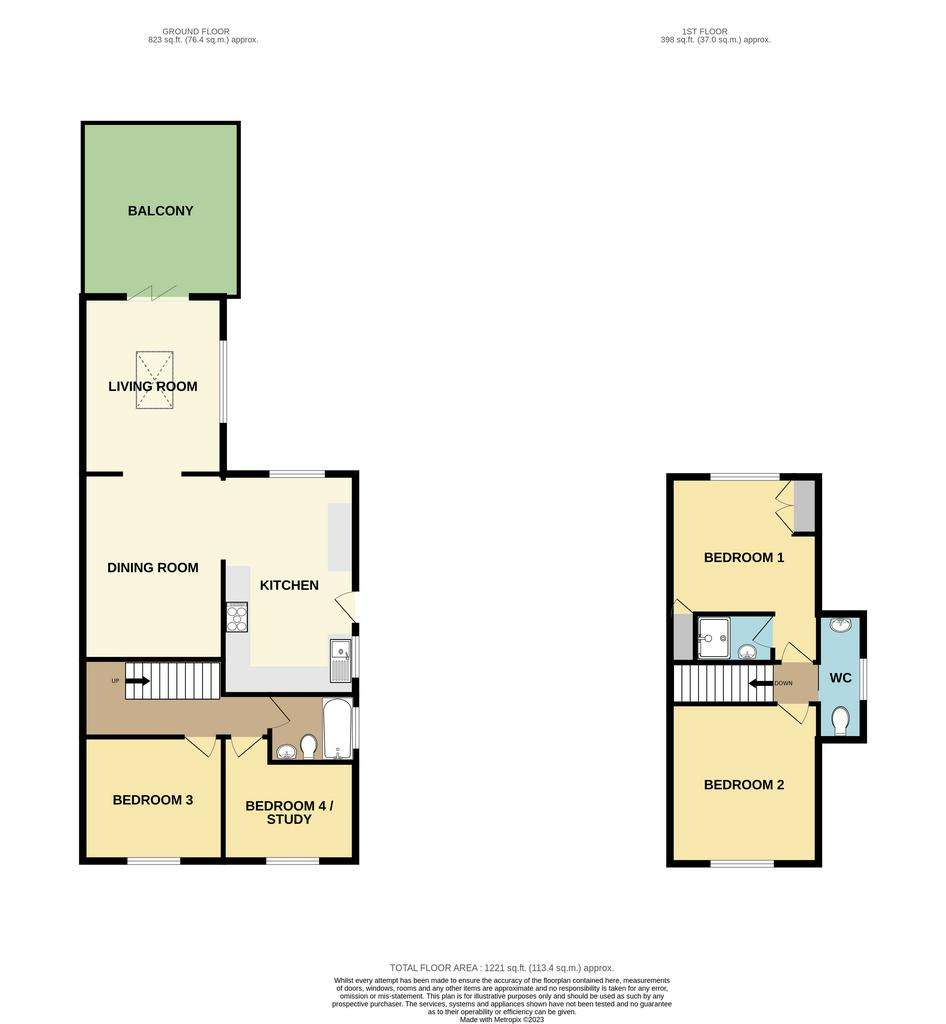
Property photos

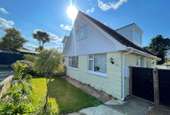
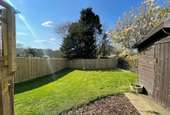
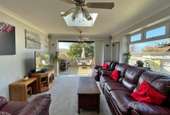
+15
Property description
A rare opportunity to acquire this unique property in an exclusive crescent in the popular village of Whitwell. Offering a generous open plan living space, with over 1220 sq.ft of flexible accommodation. With four double bedrooms, including master en-suite, this property makes a perfect home for a large or extended family. The sun can be enjoyed all day long in this tranquil countryside setting. With its stunning sunrise over Whitwells medieval church from the front garden, to the stunning far reaching panoramic sunsets over St. Catherines down and Hoy’s monument, viewed through the bi-fold doors leading to the raised sun-deck and rear garden.
It also benefits from ample off-road parking and large garage/ work shop with inspection pit for the car enthusiasts.
Strathwell crescent itself is located in a quite area in the heart of whitwell, and comprises of a handful of mixed individual houses, including Strathwell House, a bespoke property designed by Lincoln Miles, a RIBA award-winning Architect, who has featured twice on TVs Grand Designs and voted, one of Kevin McCloud’s top ten Architects. Whitwell itself boasts the oldest pub on the Island, a garage/petrol station, and a church dating back to the 12th century. A local convenience store, school, post office, medical centre and Pharmacy are approximately 3 minutes’ drive away in the neighbouring village of Niton. There is also an array of national trust walks, cycle tracks, bridleways and fishing lakes within easy walking distance from your front door, making Whitwell an idyllic country setting to call home.Lounge/diner: 29'07 x 12'00
Bi fold doors leading on to a raised deck with stunning views over St Catharine's down and the rear garden. A skylight with LED lights surrounding and a window to the side. Carpeted throughout.
Kitchen: 18'00 x 10'03 max
Matching range of wall and base cupboards with worktops over. Space and plumbing for an intergrated dishwasher, Vinyl, bowl and a half ceramic sink., sace for a kitchen table. Space and point for a freestanding fridge/ freezer, space and point for a Range master 110, space and plumbing for a washing machine, space and plumbing for a tumble dryer. Laminate flooring throughout. Door to the side leading to the front gate/ driveway.
Bedroom one: 11'07 x 12'03
Double bedroom with built in wardrobes and far reaching countryside views. Carpeted throughout.
En-suite:
Vinyl floor, double shower enclosure, vanity sink unit, heated towel rail.
Bedroom two: 13'03 x 12'02
Spacious double bedroom with a window to the front, carpeted throughout.
Bedroom three: 11'02 x 9'10
Double bedroom, window to the front, carpeted throughout.
Bedroom four: 10'00 x 9'10
The perfect study or small double bedroom. Carpeted throughout.
WC:
Family size vanity sink unit, heated towel rail, large frosted window to the side.
Bathroom:
Panelled bath with plumbing for a shower over. WC, hand wash basin, frosted window to the side, half tiled walls and a wall mounted heated towel rail.
Outside:
Front garden laid to lawn with shrub and flower boarders. Off road parking with a large gate that can be opened leading down a secure driveway to a garage, complete with inspection pit. A partway leads to a beautiful secure sun-trap garden with far reaching views over St Catharine's down, complete with fruit trees and a 10'x 8' garden shed.
TO VIEW:
Strictly by appointment only through the vendors sole agents 01 Estate Agents
DISCLAIMER
We have not tested any fixtures, fittings, appliances or services, including any central heating system and we cannot therefore guarantee that these are in working order.
1) Items shown on photographs in these particulars do not imply that they are included in the sale.
2) Tenures are unconfirmed unless stated otherwise.
3) Floor plans are not to scale and are for guidance as to the arrangement of accommodation only.
4) All measurements are approximate.
5) Internal square footage measurements are approximate and
do not include hallways, bathroom/shower rooms or w.c.s.
It also benefits from ample off-road parking and large garage/ work shop with inspection pit for the car enthusiasts.
Strathwell crescent itself is located in a quite area in the heart of whitwell, and comprises of a handful of mixed individual houses, including Strathwell House, a bespoke property designed by Lincoln Miles, a RIBA award-winning Architect, who has featured twice on TVs Grand Designs and voted, one of Kevin McCloud’s top ten Architects. Whitwell itself boasts the oldest pub on the Island, a garage/petrol station, and a church dating back to the 12th century. A local convenience store, school, post office, medical centre and Pharmacy are approximately 3 minutes’ drive away in the neighbouring village of Niton. There is also an array of national trust walks, cycle tracks, bridleways and fishing lakes within easy walking distance from your front door, making Whitwell an idyllic country setting to call home.Lounge/diner: 29'07 x 12'00
Bi fold doors leading on to a raised deck with stunning views over St Catharine's down and the rear garden. A skylight with LED lights surrounding and a window to the side. Carpeted throughout.
Kitchen: 18'00 x 10'03 max
Matching range of wall and base cupboards with worktops over. Space and plumbing for an intergrated dishwasher, Vinyl, bowl and a half ceramic sink., sace for a kitchen table. Space and point for a freestanding fridge/ freezer, space and point for a Range master 110, space and plumbing for a washing machine, space and plumbing for a tumble dryer. Laminate flooring throughout. Door to the side leading to the front gate/ driveway.
Bedroom one: 11'07 x 12'03
Double bedroom with built in wardrobes and far reaching countryside views. Carpeted throughout.
En-suite:
Vinyl floor, double shower enclosure, vanity sink unit, heated towel rail.
Bedroom two: 13'03 x 12'02
Spacious double bedroom with a window to the front, carpeted throughout.
Bedroom three: 11'02 x 9'10
Double bedroom, window to the front, carpeted throughout.
Bedroom four: 10'00 x 9'10
The perfect study or small double bedroom. Carpeted throughout.
WC:
Family size vanity sink unit, heated towel rail, large frosted window to the side.
Bathroom:
Panelled bath with plumbing for a shower over. WC, hand wash basin, frosted window to the side, half tiled walls and a wall mounted heated towel rail.
Outside:
Front garden laid to lawn with shrub and flower boarders. Off road parking with a large gate that can be opened leading down a secure driveway to a garage, complete with inspection pit. A partway leads to a beautiful secure sun-trap garden with far reaching views over St Catharine's down, complete with fruit trees and a 10'x 8' garden shed.
TO VIEW:
Strictly by appointment only through the vendors sole agents 01 Estate Agents
DISCLAIMER
We have not tested any fixtures, fittings, appliances or services, including any central heating system and we cannot therefore guarantee that these are in working order.
1) Items shown on photographs in these particulars do not imply that they are included in the sale.
2) Tenures are unconfirmed unless stated otherwise.
3) Floor plans are not to scale and are for guidance as to the arrangement of accommodation only.
4) All measurements are approximate.
5) Internal square footage measurements are approximate and
do not include hallways, bathroom/shower rooms or w.c.s.
Interested in this property?
Council tax
First listed
Over a month agoStrathwell Crescent, Whitwell PO38
Marketed by
01 Estate Agents - Ventnor 17-21 High Street, Ventnor, Isle of Wight, PO38 1RZPlacebuzz mortgage repayment calculator
Monthly repayment
The Est. Mortgage is for a 25 years repayment mortgage based on a 10% deposit and a 5.5% annual interest. It is only intended as a guide. Make sure you obtain accurate figures from your lender before committing to any mortgage. Your home may be repossessed if you do not keep up repayments on a mortgage.
Strathwell Crescent, Whitwell PO38 - Streetview
DISCLAIMER: Property descriptions and related information displayed on this page are marketing materials provided by 01 Estate Agents - Ventnor. Placebuzz does not warrant or accept any responsibility for the accuracy or completeness of the property descriptions or related information provided here and they do not constitute property particulars. Please contact 01 Estate Agents - Ventnor for full details and further information.







