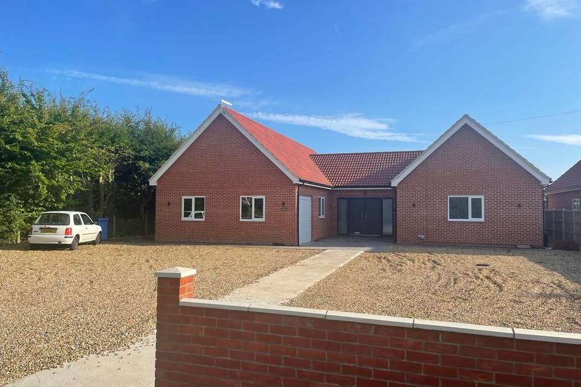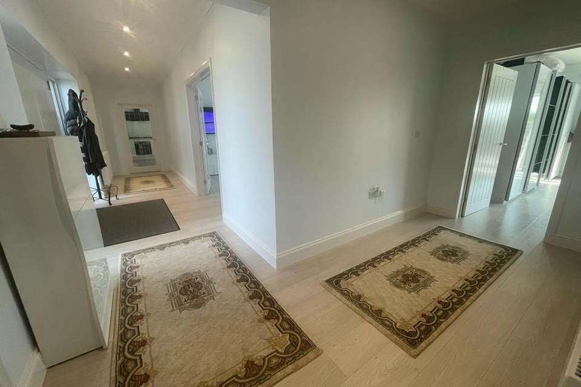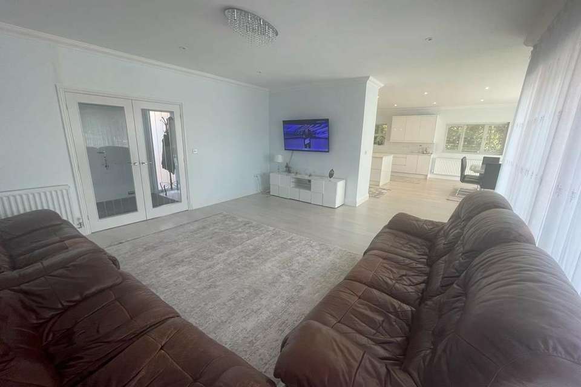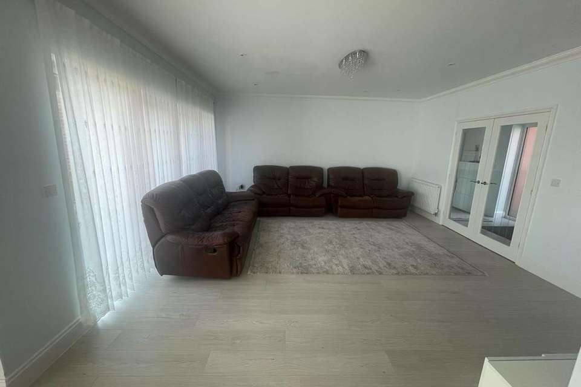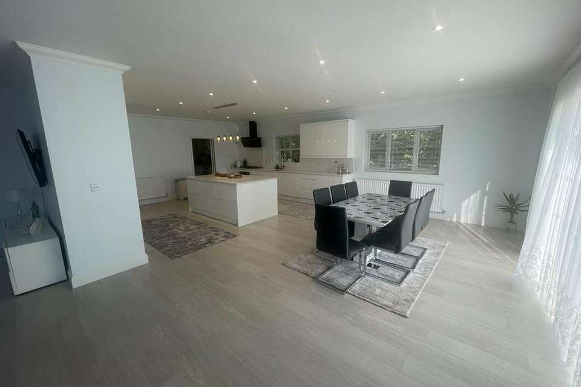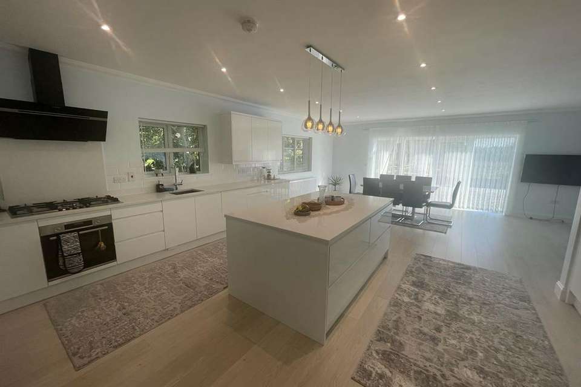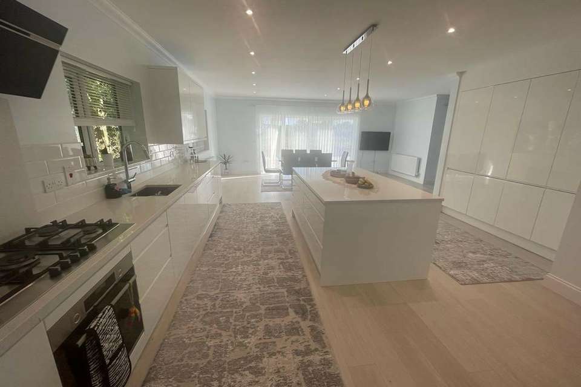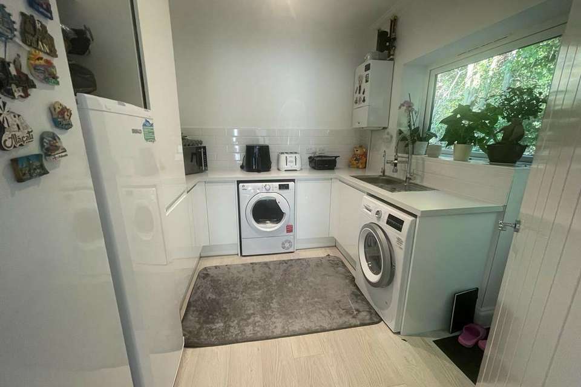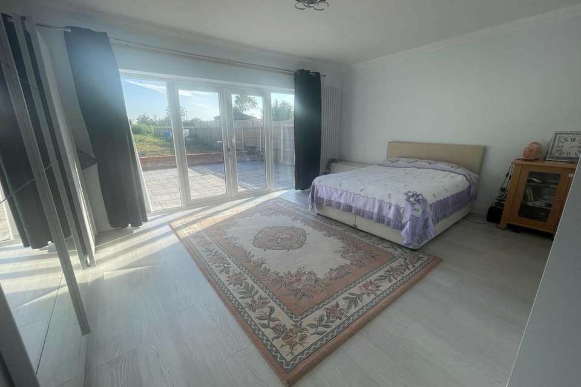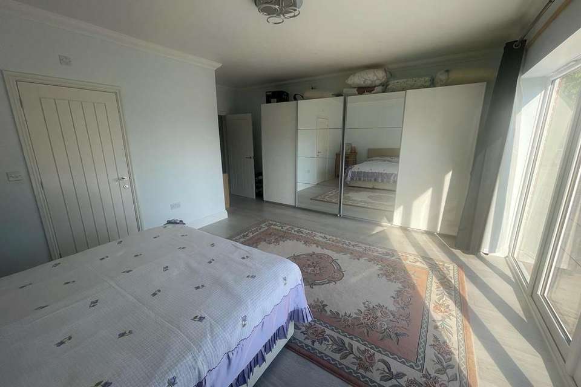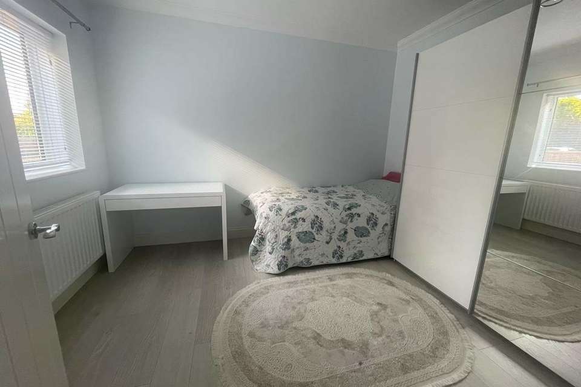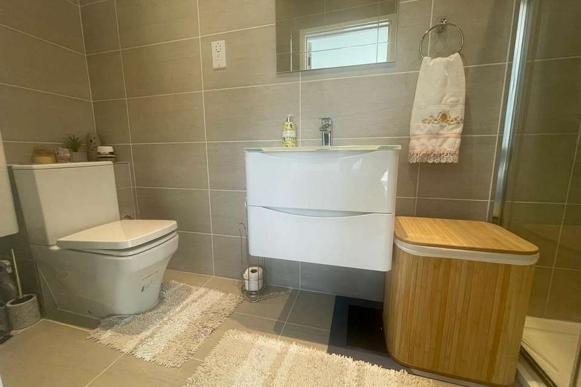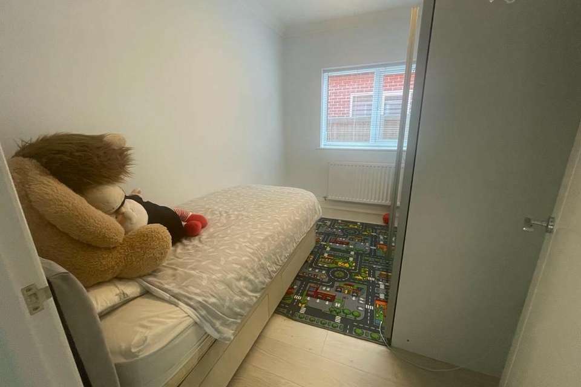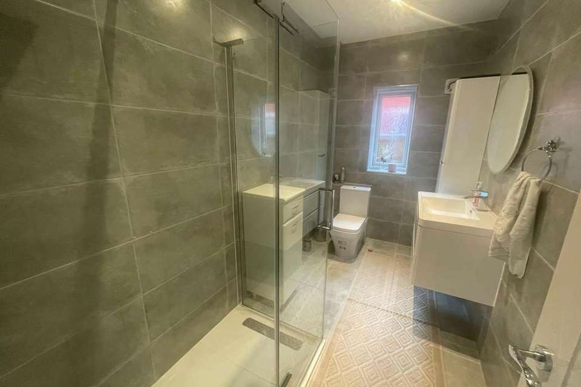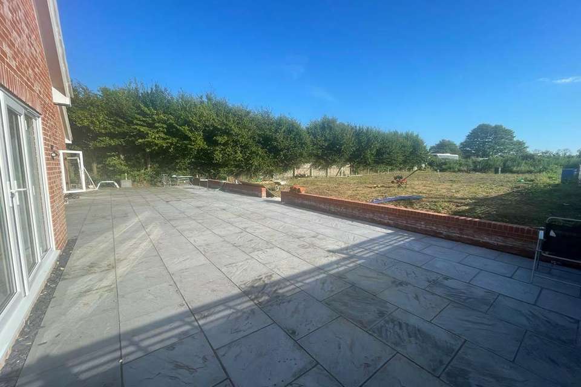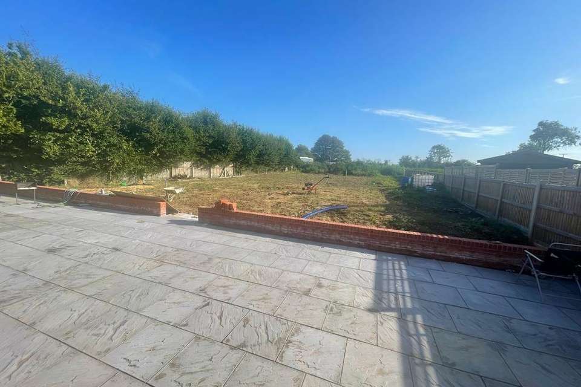£950,000
Est. Mortgage £4,333 per month*
4 bedroom detached house for sale
Prentices Lane, Woodbridge IP12Property description
Ascot estate agents are pleased to bring to the market this spacious newly built, four bedroom, detached, executive style bungalow situated on a private road on the outskirts of Woodbridge town centre whilst having easy reach to the A12 and Farlingaye school. The property benefits from open plan living areas with a well-designed kitchen and utility room. There are four good sized bedrooms, the master bedroom with ensuite and family bathroom. The property sits on approximately a quarter of an acre plot with good frontage and ample parking for multiple vehicles, there is access to a larger than average garage with electric operated door. Shingled and paved patio paths lead to the rear garden which has a large, paved patio area. The reminder of the garden will be laid to lawn overlooking the countryside.
Double entrance door leading to 'L' shaped hallway with laminate flooring, 6 downlights, smoke alarm, 2 radiators, double doors leading through to open plan lounge, kitchen, and dining area.
LOUNGE, KITCHEN AND DINING AREA: 36'0" narrowing to 17'0" x 27'0" narrowing to 15'3".
Lounge area:
Double glazed French doors overlooking rear garden, laminate flooring, one radiator.
Dining area:
Double glazed French doors overlooking rear garden, one radiator.
Kitchen area:
Double glazed window to side, range of base and eye level cupboards, inset sink, worktop with 5 ring gas hob, extractor hood, larder cupboard, integrated dishwasher, laminate flooring, two radiators, door leading back to hallway.
Utility room: 9'4" x 8'8"
Double glazed window and door to side, worktop with inset stainless-steel sink and mixer tap, space and plumbing for automatic washing machine and tumble dryer, wall mounted gas combi boiler for heating and hot water, one radiator, extractor fan, access to loft space.
BEDROOM 3: 11'8" X 9'7"
Double glazed window to front, laminate floor, one radiator.
BEDROOM 2: 17'5" x 9'7"
Double glazed window to front, laminate floor, one radiator.
FAMILY BATHROOM:
Double glazed window to side, walk in double shower, wash basin with vanity cupboard below, low level W/C, further vanity unit, chrome heated towel rail, extractor fan, three LED downlights, mirror with lights, fully tiled walls and floor.
BEDROOM 4: 11'0" X 7'5"
Double glazed window to side, laminate floor, one radiator.
MASTER BEDROOM: 17'6" x 12'7"
Double glazed French doors to rear, laminate floor, designer radiator, door leading to ensuite shower room.
ENSUITE SHOWER ROOM:
Wash basin with vanity unit, double shower tray, low level W/C, three downlights, fully tiled walls and floor.
OUTSIDE:
Front - enclosed by brick wall, shingled to both sides of paved walkway, access to rear via side.
Rear - large, paved patio with a dwarfed wall leading to an area which will be laid to lawn.
Double entrance door leading to 'L' shaped hallway with laminate flooring, 6 downlights, smoke alarm, 2 radiators, double doors leading through to open plan lounge, kitchen, and dining area.
LOUNGE, KITCHEN AND DINING AREA: 36'0" narrowing to 17'0" x 27'0" narrowing to 15'3".
Lounge area:
Double glazed French doors overlooking rear garden, laminate flooring, one radiator.
Dining area:
Double glazed French doors overlooking rear garden, one radiator.
Kitchen area:
Double glazed window to side, range of base and eye level cupboards, inset sink, worktop with 5 ring gas hob, extractor hood, larder cupboard, integrated dishwasher, laminate flooring, two radiators, door leading back to hallway.
Utility room: 9'4" x 8'8"
Double glazed window and door to side, worktop with inset stainless-steel sink and mixer tap, space and plumbing for automatic washing machine and tumble dryer, wall mounted gas combi boiler for heating and hot water, one radiator, extractor fan, access to loft space.
BEDROOM 3: 11'8" X 9'7"
Double glazed window to front, laminate floor, one radiator.
BEDROOM 2: 17'5" x 9'7"
Double glazed window to front, laminate floor, one radiator.
FAMILY BATHROOM:
Double glazed window to side, walk in double shower, wash basin with vanity cupboard below, low level W/C, further vanity unit, chrome heated towel rail, extractor fan, three LED downlights, mirror with lights, fully tiled walls and floor.
BEDROOM 4: 11'0" X 7'5"
Double glazed window to side, laminate floor, one radiator.
MASTER BEDROOM: 17'6" x 12'7"
Double glazed French doors to rear, laminate floor, designer radiator, door leading to ensuite shower room.
ENSUITE SHOWER ROOM:
Wash basin with vanity unit, double shower tray, low level W/C, three downlights, fully tiled walls and floor.
OUTSIDE:
Front - enclosed by brick wall, shingled to both sides of paved walkway, access to rear via side.
Rear - large, paved patio with a dwarfed wall leading to an area which will be laid to lawn.
Property photos
Council tax
First listed
Over a month agoPrentices Lane, Woodbridge IP12
Placebuzz mortgage repayment calculator
Monthly repayment
£4,333
We think you can borrowAdd your household income
Based on a 30 year mortgage, with a 10% deposit and a 4.50% interest rate. These results are estimates and are only intended as a guide. Make sure you obtain accurate figures from your lender before committing to any mortgage. Your home may be repossessed if you do not keep up repayments on a mortgage.
Prentices Lane, Woodbridge IP12 - Streetview
DISCLAIMER: Property descriptions and related information displayed on this page are marketing materials provided by Ascot Estate Agents - Suffolk. Placebuzz does not warrant or accept any responsibility for the accuracy or completeness of the property descriptions or related information provided here and they do not constitute property particulars. Please contact Ascot Estate Agents - Suffolk for full details and further information.
