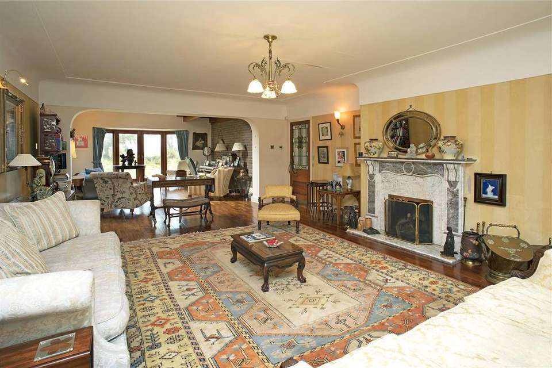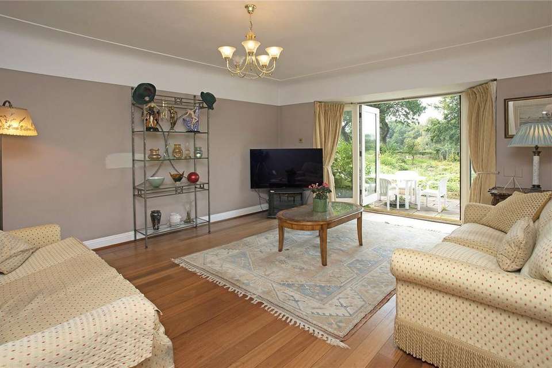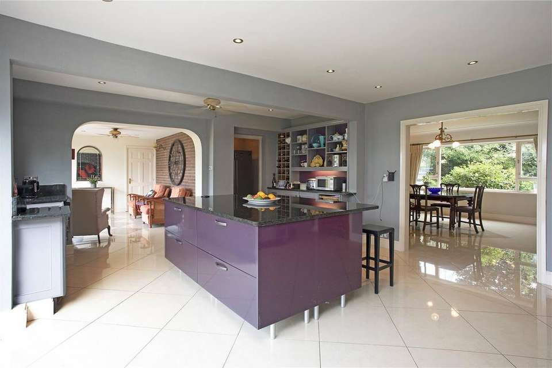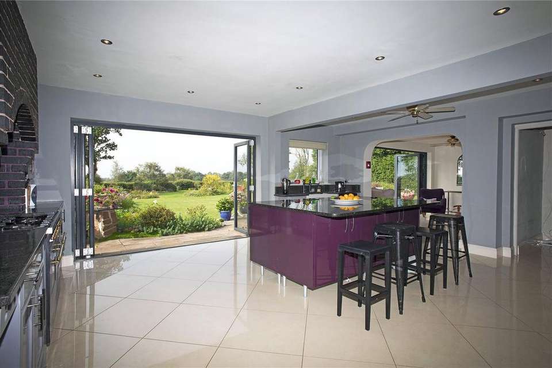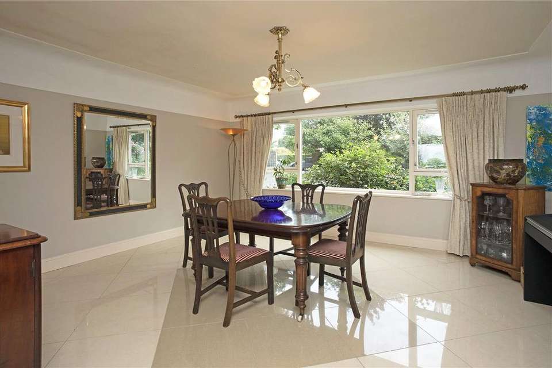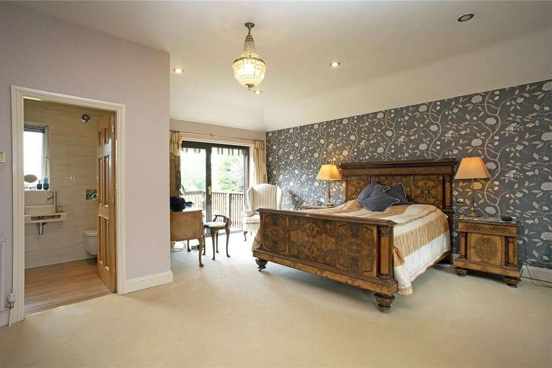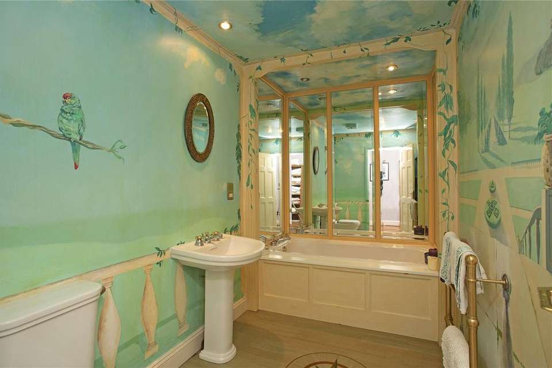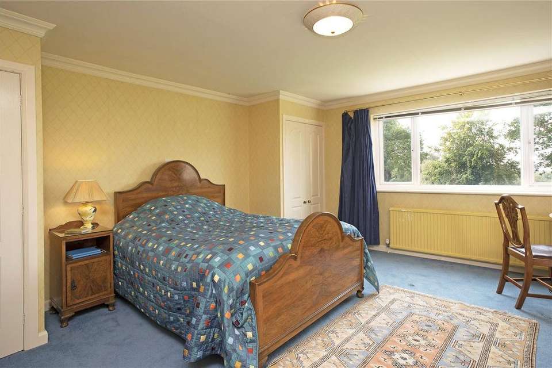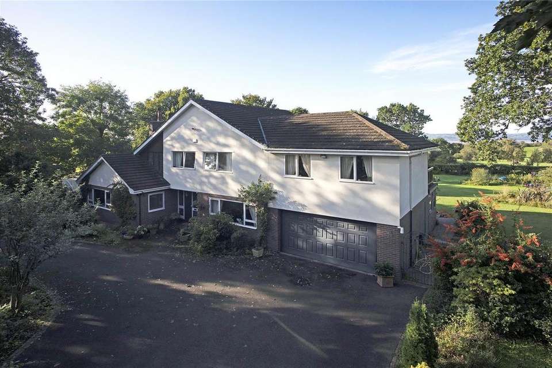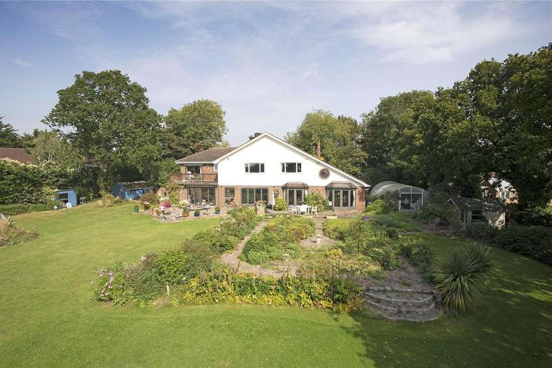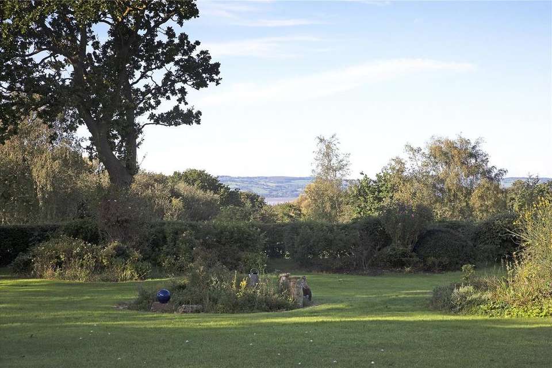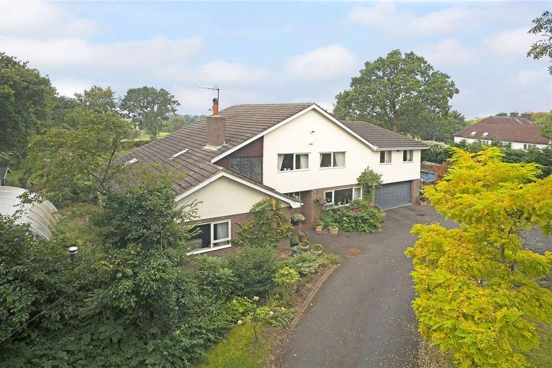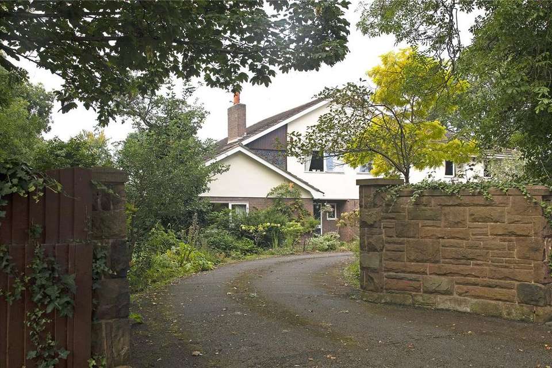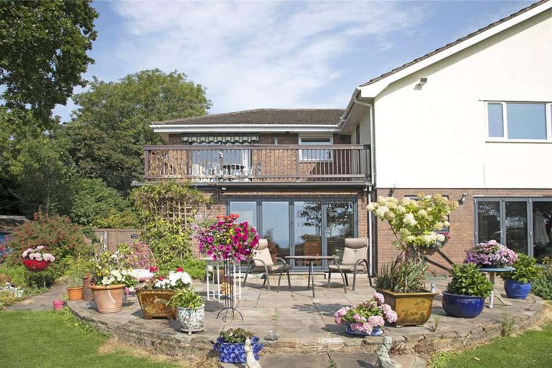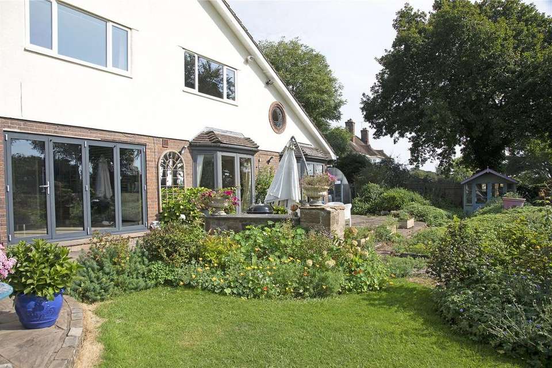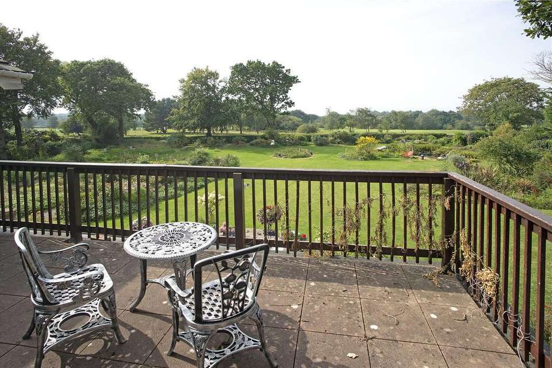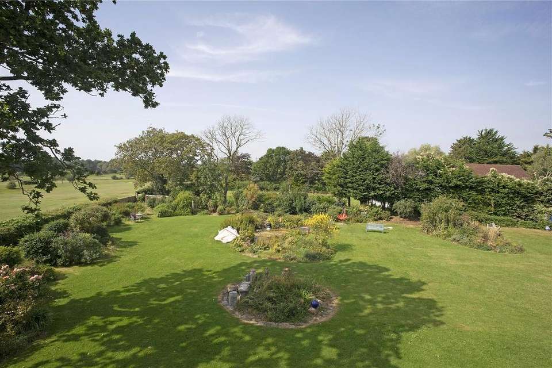5 bedroom detached house for sale
Caldy, CH48detached house
bedrooms
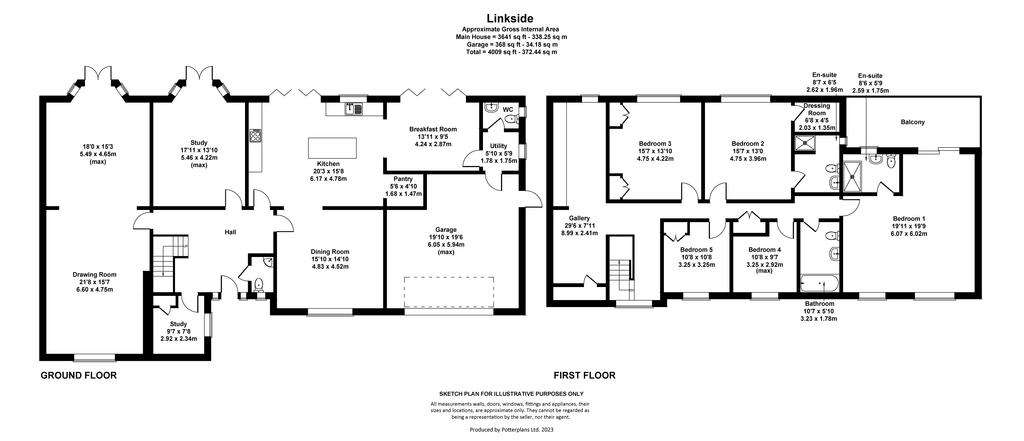
Property photos

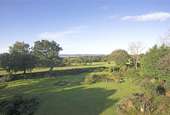
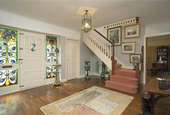
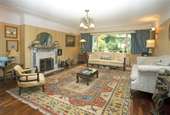
+24
Property description
OCCUPYING A PRIME LOCATION IN THE VILLAGE ADJOINING CALDY GOLF CLUB AND WITH FAR REACHING VIEWS, A DETACHED FAMILY HOUSE WITH SCOPE FOR FURTHER IMPROVEMENT, ALSO WITH PLANNING PERMISSION FOR TWO DETACHED REPLACEMENT DWELLINGS.
ACCOMMODATION IN BRIEF
- Reception hall
- Study
- Drawing room
- Sitting Room
- Dining Room
- Kitchen/Breakfast Room
- Utility
- 2 Cloakrooms
- 5 Bedrooms
- 3 Bath/Shower Rooms (2 en-suite)
OUTSIDE
- Double garage
- Landscaped gardens
- Disused covered swimming pool
- In all approximately 0.9 of an acre
DESCRIPTION
Linkside is believed to date from the 1950’s and is constructed of brick with part elevations under a tiled roof. The property occupies an enviable location within the village, set well back from the road and amongst established gardens and grounds which provide a high degree of privacy.
Internally Linkside offers well proportioned family accommodation arranged over two floors served by gas fired central heating. It would however benefit from a scheme or upgrading/reconfiguration in keeping with modern standards, and there is also scope to extend the building to create additional accommodation if required.
From a large entrance hall there is access to the three principal reception rooms, two of which have decorative fireplaces and having lovely aspect across the gardens. There is also a useful study with shelving. At the other end of the house is a well fitted kitchen with integral Bosch dishwasher, Britannia range cooker with double oven, 4 ring hob and hot plate, a range of fitted wall and floor cupboards as well as a central island beneath granite worksurfaces. The kitchen opens to a dining room which overlooks the drive and also a breakfast area which, along with the main part of the kitchen, has bifolds opening to the south west facing terrace. Beyond is a utility and access into the integral garage.
The first floor is equally comprehensive having five bedrooms, a gallery overlooking the drawing room and three bath/shower rooms, two of which are en-suite. The master bedroom is particularly large and has doors opening to a balcony from which are far reaching views across the gardens and golf course to the Welsh Hills.
LOCATION
Linkside occupies a private location close to the centre of Caldy, regarded as one of the most sought after villages on the Wirral Peninsula. The immediate position of Linkside is of particular significance, being towards the end of a no through lane, and adjoining Caldy Golf Club, thereby enjoying a lovely open aspect across the course towards the Welsh Hills.
A wide range of services is available in the nearby villages of West Kirby and Heswall including doctors and dentists surgeries, parades of shops, restaurants and supermarkets. The cities of Chester and Liverpool both offer excellent shopping and leisure facilities.
On the educational front there are both private and state schools in the area including West Kirby Girls School, Caldy Grammar, Hilbre, Birkenhead, and the King’s and Queen’s Schools in Chester. Sporting activities are also well catered for with rugby and golf clubs in the village, other golf courses at Hoylake and Heswall and sailing and windsurfing on the marine lake and Dee Estuary at West Kirby.
COMMUNICATIONS
The property benefits from excellent road links being within 3 miles of the M53 motorway which connects with the national motorway network and facilitates easy access to all the major areas of commerce throughout the North West. For travel further afield there are international airports in Liverpool and Manchester and direct rail services from Liverpool and Chester to London Euston. There is a connection from West Kirby to Liverpool Lime Street.
DIRECTIONS
To reach the property, take the A540 in a north westerly direction along the Wirral. Having passed through Heswall and Thurstaston continue down the hill with Caldy Rugby Club on the right hand side and at the roundabout take the first exit. Proceed for approximately 150 yards turning left into Croft Drive East. Links Hey Drive will be in approximately 300 metres on the left hand side, and having turned into the road, Linkside is about 200 metres on the right hand side.
OUTSIDE
Linkside is approached through a pair of splayed in and out entrance drives to a tarmacadamed parking area in front of the house, screened from the road by deep border and fence. The gardens are to the south west of the house and have been landscaped to provide a mature and extremely attractive setting for the house. There are wide lawns and numerous borders supporting a variety of flowering trees and shrubs together with an ornamental pond. There is a wide patio along the rear of the house and which leads to a disused covered swimming pool which requires renovation.
PROPERTY INFORMATION
Address: Linkside, 14 Links Hey Road, Caldy, Wirral, CH48 1NB.
Services: All mains services are connected. Broadband Connection.
Local Authority: Wirral Borough Council. [use Contact Agent Button] Tax Band H. £3,982.00 payable 2023/24.
Viewing: Only by appointment with Jackson-Stops Chester office.
ACCOMMODATION IN BRIEF
- Reception hall
- Study
- Drawing room
- Sitting Room
- Dining Room
- Kitchen/Breakfast Room
- Utility
- 2 Cloakrooms
- 5 Bedrooms
- 3 Bath/Shower Rooms (2 en-suite)
OUTSIDE
- Double garage
- Landscaped gardens
- Disused covered swimming pool
- In all approximately 0.9 of an acre
DESCRIPTION
Linkside is believed to date from the 1950’s and is constructed of brick with part elevations under a tiled roof. The property occupies an enviable location within the village, set well back from the road and amongst established gardens and grounds which provide a high degree of privacy.
Internally Linkside offers well proportioned family accommodation arranged over two floors served by gas fired central heating. It would however benefit from a scheme or upgrading/reconfiguration in keeping with modern standards, and there is also scope to extend the building to create additional accommodation if required.
From a large entrance hall there is access to the three principal reception rooms, two of which have decorative fireplaces and having lovely aspect across the gardens. There is also a useful study with shelving. At the other end of the house is a well fitted kitchen with integral Bosch dishwasher, Britannia range cooker with double oven, 4 ring hob and hot plate, a range of fitted wall and floor cupboards as well as a central island beneath granite worksurfaces. The kitchen opens to a dining room which overlooks the drive and also a breakfast area which, along with the main part of the kitchen, has bifolds opening to the south west facing terrace. Beyond is a utility and access into the integral garage.
The first floor is equally comprehensive having five bedrooms, a gallery overlooking the drawing room and three bath/shower rooms, two of which are en-suite. The master bedroom is particularly large and has doors opening to a balcony from which are far reaching views across the gardens and golf course to the Welsh Hills.
LOCATION
Linkside occupies a private location close to the centre of Caldy, regarded as one of the most sought after villages on the Wirral Peninsula. The immediate position of Linkside is of particular significance, being towards the end of a no through lane, and adjoining Caldy Golf Club, thereby enjoying a lovely open aspect across the course towards the Welsh Hills.
A wide range of services is available in the nearby villages of West Kirby and Heswall including doctors and dentists surgeries, parades of shops, restaurants and supermarkets. The cities of Chester and Liverpool both offer excellent shopping and leisure facilities.
On the educational front there are both private and state schools in the area including West Kirby Girls School, Caldy Grammar, Hilbre, Birkenhead, and the King’s and Queen’s Schools in Chester. Sporting activities are also well catered for with rugby and golf clubs in the village, other golf courses at Hoylake and Heswall and sailing and windsurfing on the marine lake and Dee Estuary at West Kirby.
COMMUNICATIONS
The property benefits from excellent road links being within 3 miles of the M53 motorway which connects with the national motorway network and facilitates easy access to all the major areas of commerce throughout the North West. For travel further afield there are international airports in Liverpool and Manchester and direct rail services from Liverpool and Chester to London Euston. There is a connection from West Kirby to Liverpool Lime Street.
DIRECTIONS
To reach the property, take the A540 in a north westerly direction along the Wirral. Having passed through Heswall and Thurstaston continue down the hill with Caldy Rugby Club on the right hand side and at the roundabout take the first exit. Proceed for approximately 150 yards turning left into Croft Drive East. Links Hey Drive will be in approximately 300 metres on the left hand side, and having turned into the road, Linkside is about 200 metres on the right hand side.
OUTSIDE
Linkside is approached through a pair of splayed in and out entrance drives to a tarmacadamed parking area in front of the house, screened from the road by deep border and fence. The gardens are to the south west of the house and have been landscaped to provide a mature and extremely attractive setting for the house. There are wide lawns and numerous borders supporting a variety of flowering trees and shrubs together with an ornamental pond. There is a wide patio along the rear of the house and which leads to a disused covered swimming pool which requires renovation.
PROPERTY INFORMATION
Address: Linkside, 14 Links Hey Road, Caldy, Wirral, CH48 1NB.
Services: All mains services are connected. Broadband Connection.
Local Authority: Wirral Borough Council. [use Contact Agent Button] Tax Band H. £3,982.00 payable 2023/24.
Viewing: Only by appointment with Jackson-Stops Chester office.
Interested in this property?
Council tax
First listed
Over a month agoCaldy, CH48
Marketed by
Jackson-Stops - Chester 25 Nicholas Street Chester CH1 2NZPlacebuzz mortgage repayment calculator
Monthly repayment
The Est. Mortgage is for a 25 years repayment mortgage based on a 10% deposit and a 5.5% annual interest. It is only intended as a guide. Make sure you obtain accurate figures from your lender before committing to any mortgage. Your home may be repossessed if you do not keep up repayments on a mortgage.
Caldy, CH48 - Streetview
DISCLAIMER: Property descriptions and related information displayed on this page are marketing materials provided by Jackson-Stops - Chester. Placebuzz does not warrant or accept any responsibility for the accuracy or completeness of the property descriptions or related information provided here and they do not constitute property particulars. Please contact Jackson-Stops - Chester for full details and further information.





