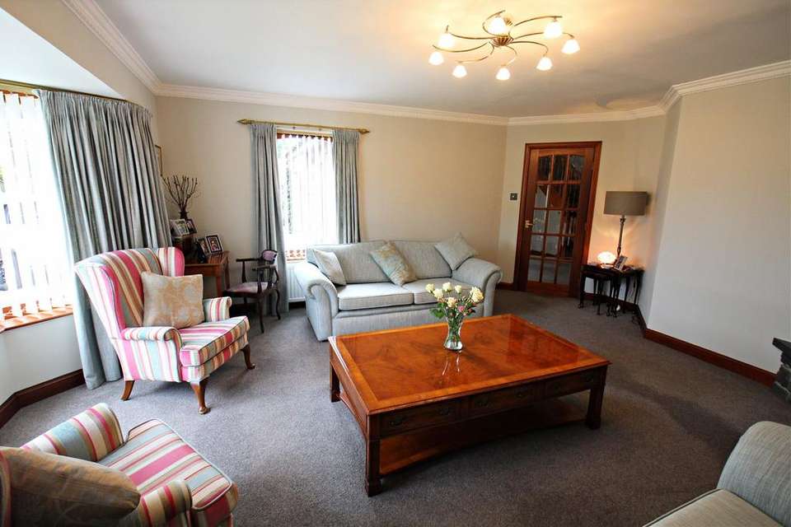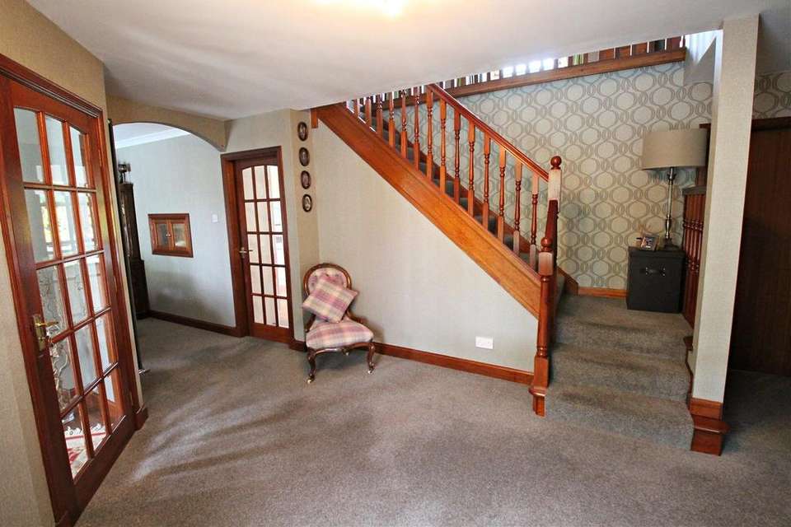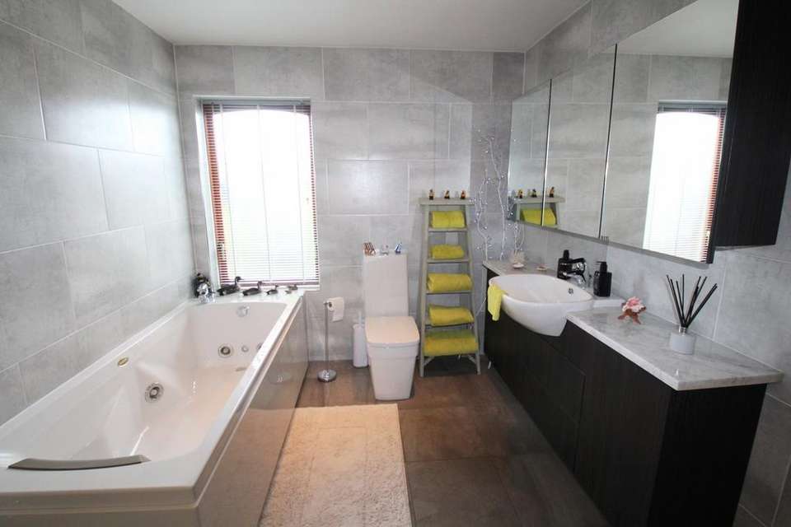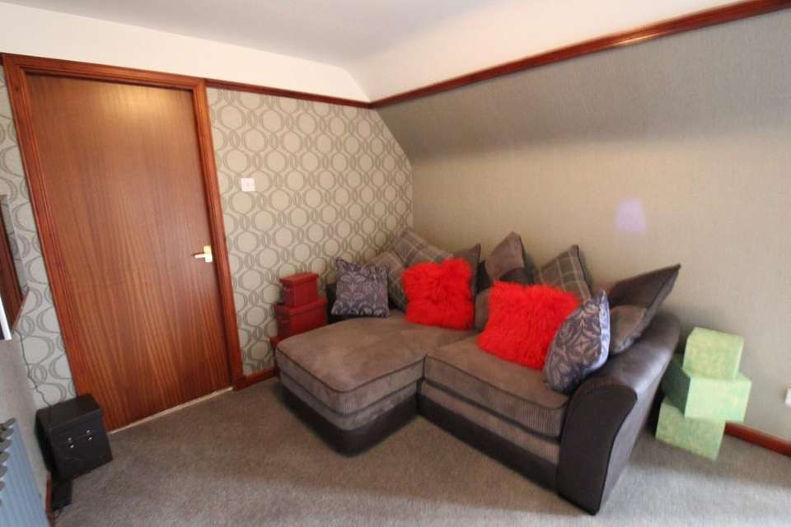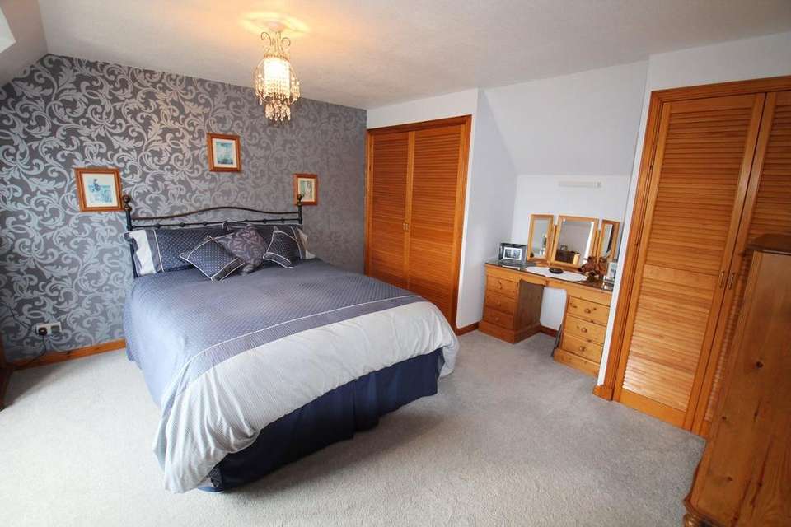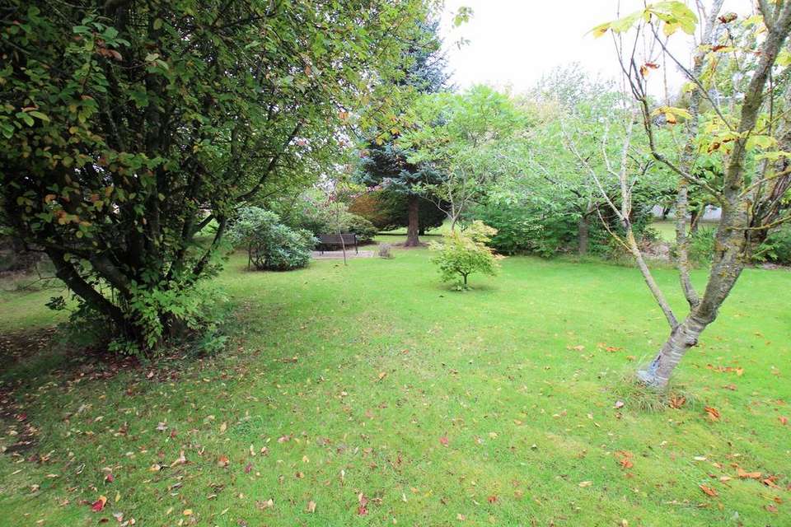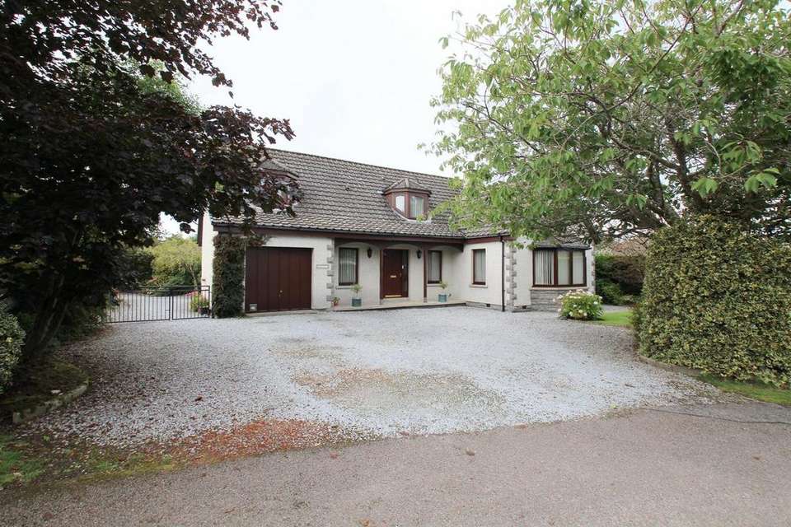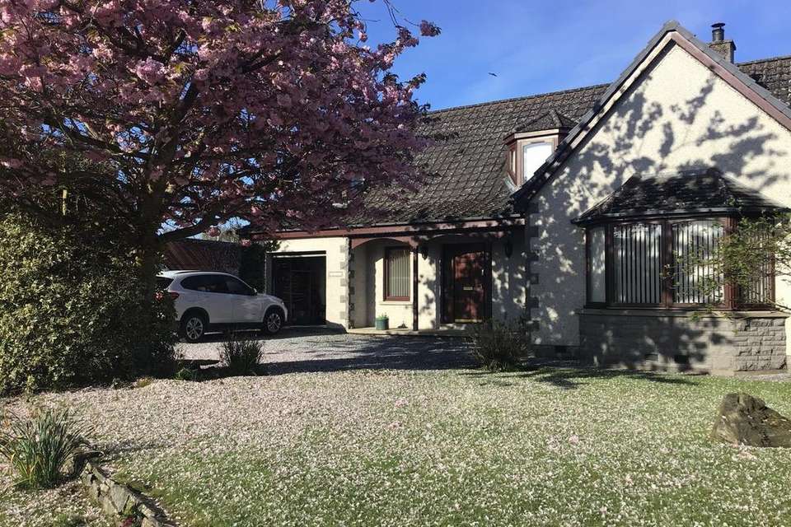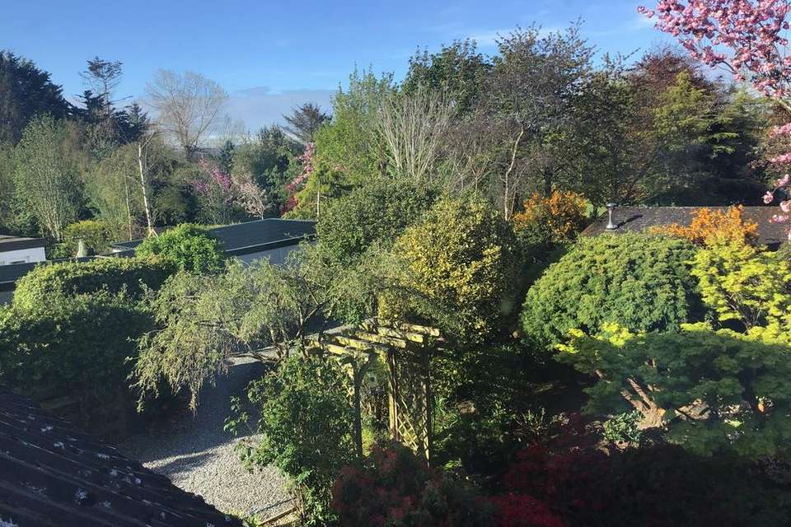3 bedroom detached house for sale
Fochabers, IV32detached house
bedrooms
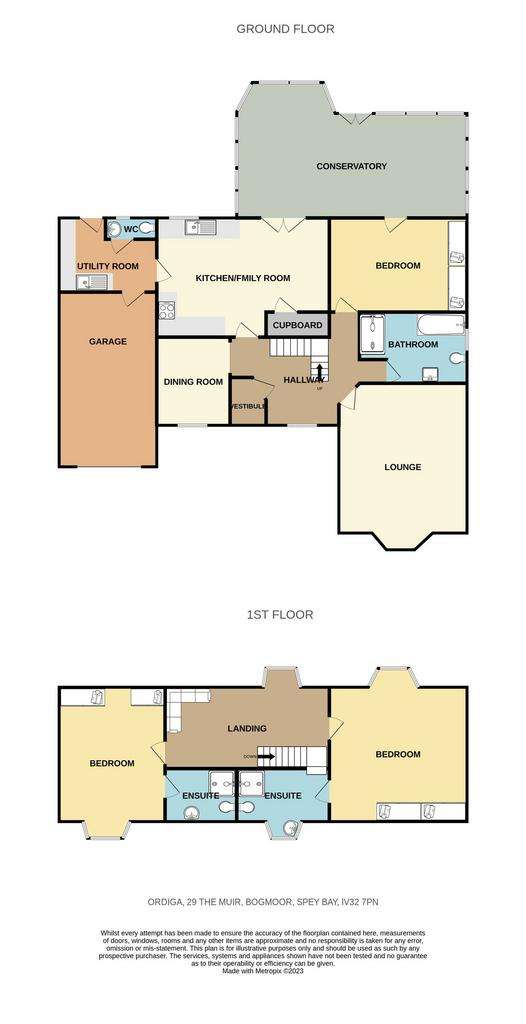
Property photos



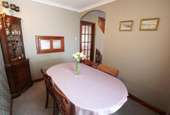
+31
Property description
The property is situated in a lovely semi-rural setting within the popular Spey Bay hamlet of Bogmoor and is approximately 4 miles from the town of Fochabers. Fochabers provides many local amenities including; grocery stores, clothes shops, doctors and leisure facilities. The town has both a primary and secondary school, with further education available from UHI Moray College in Elgin, a 20 minutes’ drive away. Located on the main A96 trunk road enables quick connections between Fochabers and local towns, such as Elgin. Elgin is the administrative and commercial capital of Moray and provides further shopping facilities and leisure facilities. Ordiga is ideally placed a short distance from the beautiful Spey Side Way.
Substantial family home which is a bespoke build by the current owners, offers spacious family accommodation 2 floors comprising Entrance vestibule, open welcoming hallway, spacious living room with bay window, dining room, kitchen/family room, 3 double bedrooms two with en-suites, and a family bathroom. The property benefits from extensive surrounding gardens of approximately 1 acre. Double glazing and oil central heating.Accommodation:Entrance Vestibule: Entry is gained via a solid wood front door with glazed panel to the side. Further glazed panel door leads to the hallway.Hallway: Spacious, bright welcoming hallway with carpeted staircase leading to the upper floor and giving access to most of the downstairs accommodation.Living Room: (5.14m x 4.20m) Door from the hallway leads to the elegant, comfortable living room finished in light cool tones. A lovely stone fireplace with over mantle and feature wood burner fire provides an excellent focal point, as does the large Bay window overlooking the front garden and flooding the room with natural light.Dining Room: (3.0m x 2.48m) A further room situated to the front, with open plan access from the hall can comfortably seat 6 for dining and has serving hatch from the kitchen.Kitchen/Family Room: (6.40m x 4.55m) Fitted with an excellent range of white wall and base units with contrasting grey worktops, incorporating a sink and drainer with mosaic tile splash back. Integrated double oven, hob and extractor. Picture window to the rear. A door leads to the utility room. A central island with further storage separates the kitchen from the family area, which is has a large storage cupboard, comfortable seating and wall mounted TV.Conservatory: (7.78m x 4.58m at widest)Extremely bright conservatory, fully glazed on three sides with double doors to the garden and laid in beautiful slate tiles. Steps lead down from the kitchen/family area to the dining area and situated at the other of the conservatory is lovely seating area where to you can sit and read a book or watch the wildlife in the garden.Utility Room: (3.30m x 2.40m) Fitted with the matching units, work tops incorporating sink and drainer as the kitchen. Plumbing and space for washing machine and dish washer. Space for fridge/freezer. Door to the rear garden.W.C.: Situated off the utility room and fitted with wash hand basin and W.C.Family Bathroom: (3.61m x 2.47m at widest) Fitted with a modern white Jacuzzie 3 piece suite comprising of WC, wash hand basin and jacuzzi bath. Separate double size walk-in shower with rainfall shower head. The room is finished in grey tiling and has wall mounted mirror door cabinet. Underfloor heating.Bedroom 3 (4.0m x 3.19m) Double bedroom which has 2 double wardrobes with sliding doors which provide excellent hanging and storage space. Ample space for free standing furniture. Door leading into the conservatory.Upper Landing: (5.74m x 2.76m) Carpeted staircase leads to the spacious upper landing, which has a corner snug with sofa and TV, recess bay window to the rear, also provides access to both further bedrooms.Bedroom 1: (4.84m x 4.50m into Bay window) Double bedroom with bay window to the rear with lovely window seat. Two double wardrobes with mirrored sliding doors providing an excellent range of hanging and shelved storage. Door to the en-suite.En-Suite: Good sized en-suite with enclosed shower cabinet, wash hand basin and W.C.Bedroom 2: (5.16m x 3.93m) Again, double bedroom with bay window this time to the front, two double wardrobes with wooden doors providing hang and shelf space. Door to en-suiteEn-Suite: Fitted shower cabinet, wash hand basin and W.C.
Substantial family home which is a bespoke build by the current owners, offers spacious family accommodation 2 floors comprising Entrance vestibule, open welcoming hallway, spacious living room with bay window, dining room, kitchen/family room, 3 double bedrooms two with en-suites, and a family bathroom. The property benefits from extensive surrounding gardens of approximately 1 acre. Double glazing and oil central heating.Accommodation:Entrance Vestibule: Entry is gained via a solid wood front door with glazed panel to the side. Further glazed panel door leads to the hallway.Hallway: Spacious, bright welcoming hallway with carpeted staircase leading to the upper floor and giving access to most of the downstairs accommodation.Living Room: (5.14m x 4.20m) Door from the hallway leads to the elegant, comfortable living room finished in light cool tones. A lovely stone fireplace with over mantle and feature wood burner fire provides an excellent focal point, as does the large Bay window overlooking the front garden and flooding the room with natural light.Dining Room: (3.0m x 2.48m) A further room situated to the front, with open plan access from the hall can comfortably seat 6 for dining and has serving hatch from the kitchen.Kitchen/Family Room: (6.40m x 4.55m) Fitted with an excellent range of white wall and base units with contrasting grey worktops, incorporating a sink and drainer with mosaic tile splash back. Integrated double oven, hob and extractor. Picture window to the rear. A door leads to the utility room. A central island with further storage separates the kitchen from the family area, which is has a large storage cupboard, comfortable seating and wall mounted TV.Conservatory: (7.78m x 4.58m at widest)Extremely bright conservatory, fully glazed on three sides with double doors to the garden and laid in beautiful slate tiles. Steps lead down from the kitchen/family area to the dining area and situated at the other of the conservatory is lovely seating area where to you can sit and read a book or watch the wildlife in the garden.Utility Room: (3.30m x 2.40m) Fitted with the matching units, work tops incorporating sink and drainer as the kitchen. Plumbing and space for washing machine and dish washer. Space for fridge/freezer. Door to the rear garden.W.C.: Situated off the utility room and fitted with wash hand basin and W.C.Family Bathroom: (3.61m x 2.47m at widest) Fitted with a modern white Jacuzzie 3 piece suite comprising of WC, wash hand basin and jacuzzi bath. Separate double size walk-in shower with rainfall shower head. The room is finished in grey tiling and has wall mounted mirror door cabinet. Underfloor heating.Bedroom 3 (4.0m x 3.19m) Double bedroom which has 2 double wardrobes with sliding doors which provide excellent hanging and storage space. Ample space for free standing furniture. Door leading into the conservatory.Upper Landing: (5.74m x 2.76m) Carpeted staircase leads to the spacious upper landing, which has a corner snug with sofa and TV, recess bay window to the rear, also provides access to both further bedrooms.Bedroom 1: (4.84m x 4.50m into Bay window) Double bedroom with bay window to the rear with lovely window seat. Two double wardrobes with mirrored sliding doors providing an excellent range of hanging and shelved storage. Door to the en-suite.En-Suite: Good sized en-suite with enclosed shower cabinet, wash hand basin and W.C.Bedroom 2: (5.16m x 3.93m) Again, double bedroom with bay window this time to the front, two double wardrobes with wooden doors providing hang and shelf space. Door to en-suiteEn-Suite: Fitted shower cabinet, wash hand basin and W.C.
The property is set in an idyllic plot with garden grounds surrounding and benefits from peaceful countryside. A gravel driveway to the front leads to the front door and the garage and provides ample parking for several cars. Further area of lawn to the front with hedging and mature trees. The gravel drive continues through a gate down the side of the property to the rear garden. The spectacular rear garden is set out in lovely usable areas, with a large area of lawn, wild meadow garden, play area doe children, a tranquil seating area, 48 foot poly tunnel, fruit and vegetable garden with potting shed, summer house and further outdoor office/hobby room. Directly to the rear of the house is a paved patio area with seating, lovely mature garden area with an array of shrubs, flower and trees and a garden pond.Garage: Fitted with light and power. Up and over door as well as a wooden door at the rear leading to the utility room.
Substantial family home which is a bespoke build by the current owners, offers spacious family accommodation 2 floors comprising Entrance vestibule, open welcoming hallway, spacious living room with bay window, dining room, kitchen/family room, 3 double bedrooms two with en-suites, and a family bathroom. The property benefits from extensive surrounding gardens of approximately 1 acre. Double glazing and oil central heating.Accommodation:Entrance Vestibule: Entry is gained via a solid wood front door with glazed panel to the side. Further glazed panel door leads to the hallway.Hallway: Spacious, bright welcoming hallway with carpeted staircase leading to the upper floor and giving access to most of the downstairs accommodation.Living Room: (5.14m x 4.20m) Door from the hallway leads to the elegant, comfortable living room finished in light cool tones. A lovely stone fireplace with over mantle and feature wood burner fire provides an excellent focal point, as does the large Bay window overlooking the front garden and flooding the room with natural light.Dining Room: (3.0m x 2.48m) A further room situated to the front, with open plan access from the hall can comfortably seat 6 for dining and has serving hatch from the kitchen.Kitchen/Family Room: (6.40m x 4.55m) Fitted with an excellent range of white wall and base units with contrasting grey worktops, incorporating a sink and drainer with mosaic tile splash back. Integrated double oven, hob and extractor. Picture window to the rear. A door leads to the utility room. A central island with further storage separates the kitchen from the family area, which is has a large storage cupboard, comfortable seating and wall mounted TV.Conservatory: (7.78m x 4.58m at widest)Extremely bright conservatory, fully glazed on three sides with double doors to the garden and laid in beautiful slate tiles. Steps lead down from the kitchen/family area to the dining area and situated at the other of the conservatory is lovely seating area where to you can sit and read a book or watch the wildlife in the garden.Utility Room: (3.30m x 2.40m) Fitted with the matching units, work tops incorporating sink and drainer as the kitchen. Plumbing and space for washing machine and dish washer. Space for fridge/freezer. Door to the rear garden.W.C.: Situated off the utility room and fitted with wash hand basin and W.C.Family Bathroom: (3.61m x 2.47m at widest) Fitted with a modern white Jacuzzie 3 piece suite comprising of WC, wash hand basin and jacuzzi bath. Separate double size walk-in shower with rainfall shower head. The room is finished in grey tiling and has wall mounted mirror door cabinet. Underfloor heating.Bedroom 3 (4.0m x 3.19m) Double bedroom which has 2 double wardrobes with sliding doors which provide excellent hanging and storage space. Ample space for free standing furniture. Door leading into the conservatory.Upper Landing: (5.74m x 2.76m) Carpeted staircase leads to the spacious upper landing, which has a corner snug with sofa and TV, recess bay window to the rear, also provides access to both further bedrooms.Bedroom 1: (4.84m x 4.50m into Bay window) Double bedroom with bay window to the rear with lovely window seat. Two double wardrobes with mirrored sliding doors providing an excellent range of hanging and shelved storage. Door to the en-suite.En-Suite: Good sized en-suite with enclosed shower cabinet, wash hand basin and W.C.Bedroom 2: (5.16m x 3.93m) Again, double bedroom with bay window this time to the front, two double wardrobes with wooden doors providing hang and shelf space. Door to en-suiteEn-Suite: Fitted shower cabinet, wash hand basin and W.C.
Substantial family home which is a bespoke build by the current owners, offers spacious family accommodation 2 floors comprising Entrance vestibule, open welcoming hallway, spacious living room with bay window, dining room, kitchen/family room, 3 double bedrooms two with en-suites, and a family bathroom. The property benefits from extensive surrounding gardens of approximately 1 acre. Double glazing and oil central heating.Accommodation:Entrance Vestibule: Entry is gained via a solid wood front door with glazed panel to the side. Further glazed panel door leads to the hallway.Hallway: Spacious, bright welcoming hallway with carpeted staircase leading to the upper floor and giving access to most of the downstairs accommodation.Living Room: (5.14m x 4.20m) Door from the hallway leads to the elegant, comfortable living room finished in light cool tones. A lovely stone fireplace with over mantle and feature wood burner fire provides an excellent focal point, as does the large Bay window overlooking the front garden and flooding the room with natural light.Dining Room: (3.0m x 2.48m) A further room situated to the front, with open plan access from the hall can comfortably seat 6 for dining and has serving hatch from the kitchen.Kitchen/Family Room: (6.40m x 4.55m) Fitted with an excellent range of white wall and base units with contrasting grey worktops, incorporating a sink and drainer with mosaic tile splash back. Integrated double oven, hob and extractor. Picture window to the rear. A door leads to the utility room. A central island with further storage separates the kitchen from the family area, which is has a large storage cupboard, comfortable seating and wall mounted TV.Conservatory: (7.78m x 4.58m at widest)Extremely bright conservatory, fully glazed on three sides with double doors to the garden and laid in beautiful slate tiles. Steps lead down from the kitchen/family area to the dining area and situated at the other of the conservatory is lovely seating area where to you can sit and read a book or watch the wildlife in the garden.Utility Room: (3.30m x 2.40m) Fitted with the matching units, work tops incorporating sink and drainer as the kitchen. Plumbing and space for washing machine and dish washer. Space for fridge/freezer. Door to the rear garden.W.C.: Situated off the utility room and fitted with wash hand basin and W.C.Family Bathroom: (3.61m x 2.47m at widest) Fitted with a modern white Jacuzzie 3 piece suite comprising of WC, wash hand basin and jacuzzi bath. Separate double size walk-in shower with rainfall shower head. The room is finished in grey tiling and has wall mounted mirror door cabinet. Underfloor heating.Bedroom 3 (4.0m x 3.19m) Double bedroom which has 2 double wardrobes with sliding doors which provide excellent hanging and storage space. Ample space for free standing furniture. Door leading into the conservatory.Upper Landing: (5.74m x 2.76m) Carpeted staircase leads to the spacious upper landing, which has a corner snug with sofa and TV, recess bay window to the rear, also provides access to both further bedrooms.Bedroom 1: (4.84m x 4.50m into Bay window) Double bedroom with bay window to the rear with lovely window seat. Two double wardrobes with mirrored sliding doors providing an excellent range of hanging and shelved storage. Door to the en-suite.En-Suite: Good sized en-suite with enclosed shower cabinet, wash hand basin and W.C.Bedroom 2: (5.16m x 3.93m) Again, double bedroom with bay window this time to the front, two double wardrobes with wooden doors providing hang and shelf space. Door to en-suiteEn-Suite: Fitted shower cabinet, wash hand basin and W.C.
The property is set in an idyllic plot with garden grounds surrounding and benefits from peaceful countryside. A gravel driveway to the front leads to the front door and the garage and provides ample parking for several cars. Further area of lawn to the front with hedging and mature trees. The gravel drive continues through a gate down the side of the property to the rear garden. The spectacular rear garden is set out in lovely usable areas, with a large area of lawn, wild meadow garden, play area doe children, a tranquil seating area, 48 foot poly tunnel, fruit and vegetable garden with potting shed, summer house and further outdoor office/hobby room. Directly to the rear of the house is a paved patio area with seating, lovely mature garden area with an array of shrubs, flower and trees and a garden pond.Garage: Fitted with light and power. Up and over door as well as a wooden door at the rear leading to the utility room.
Council tax
First listed
Over a month agoFochabers, IV32
Placebuzz mortgage repayment calculator
Monthly repayment
The Est. Mortgage is for a 25 years repayment mortgage based on a 10% deposit and a 5.5% annual interest. It is only intended as a guide. Make sure you obtain accurate figures from your lender before committing to any mortgage. Your home may be repossessed if you do not keep up repayments on a mortgage.
Fochabers, IV32 - Streetview
DISCLAIMER: Property descriptions and related information displayed on this page are marketing materials provided by CCL Property - Commercial. Placebuzz does not warrant or accept any responsibility for the accuracy or completeness of the property descriptions or related information provided here and they do not constitute property particulars. Please contact CCL Property - Commercial for full details and further information.


