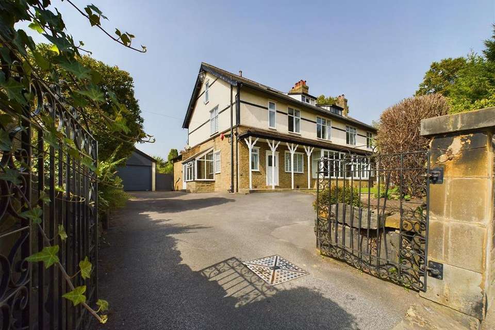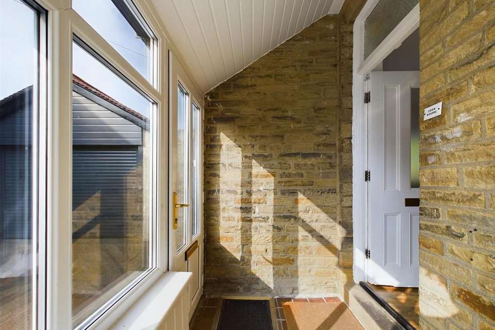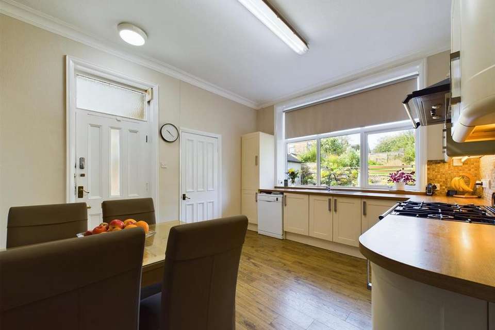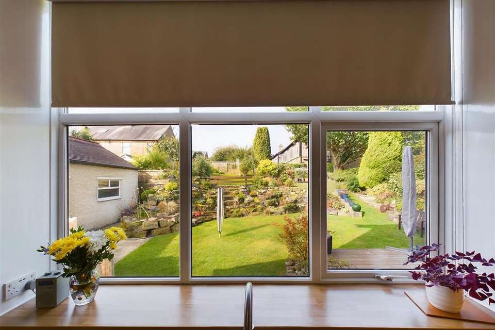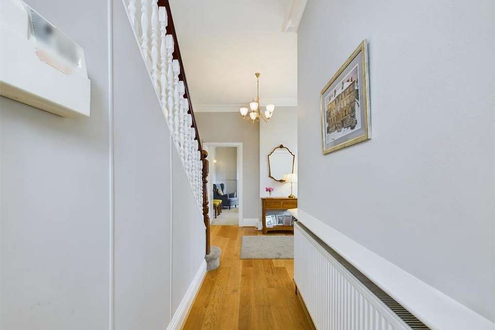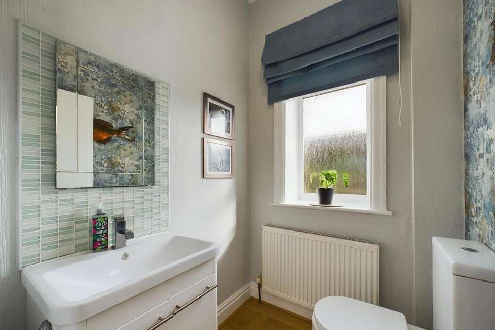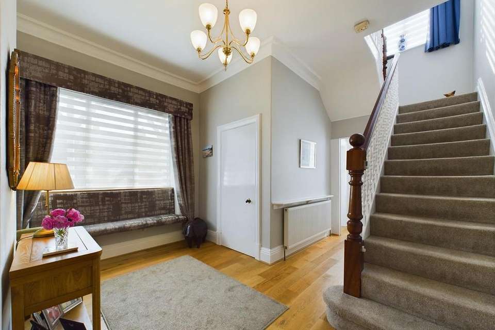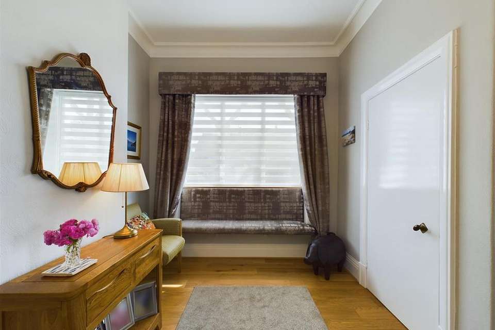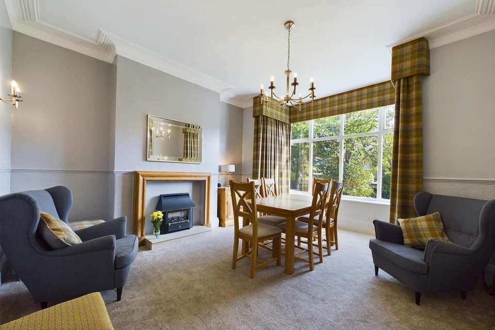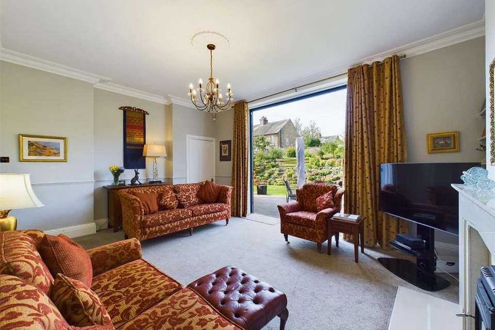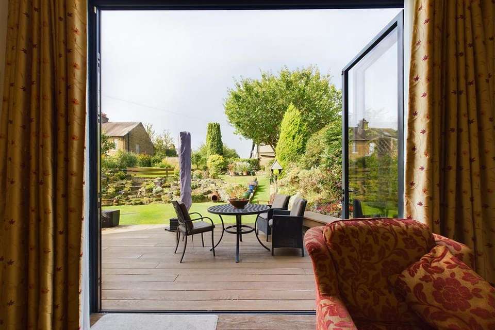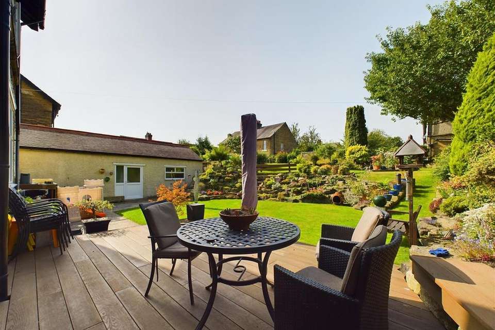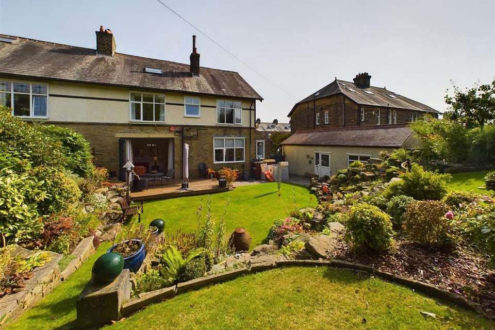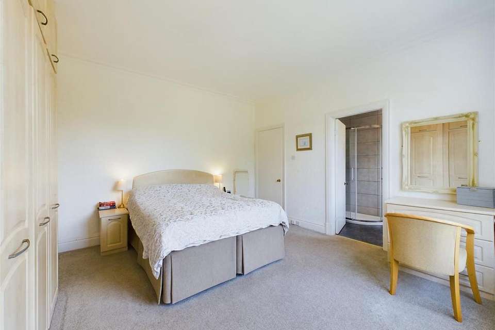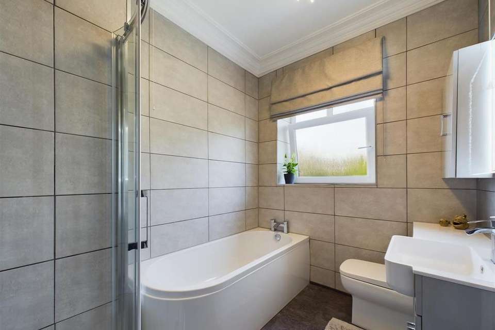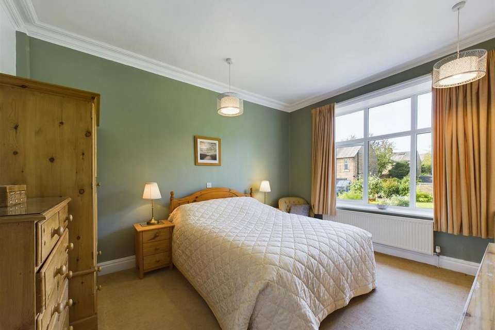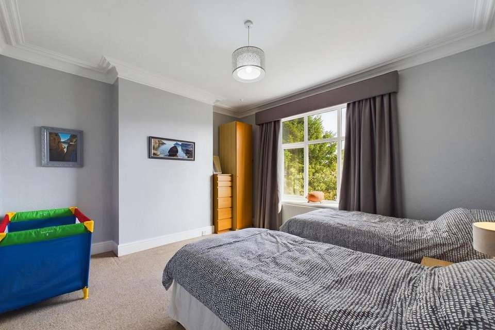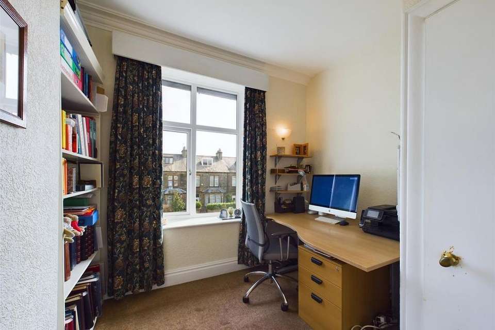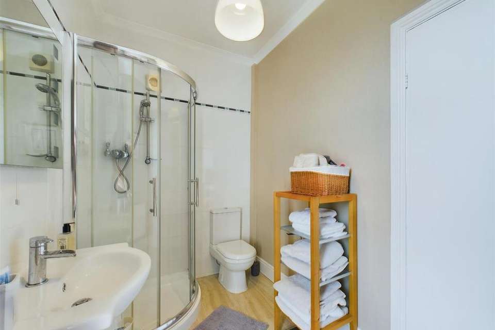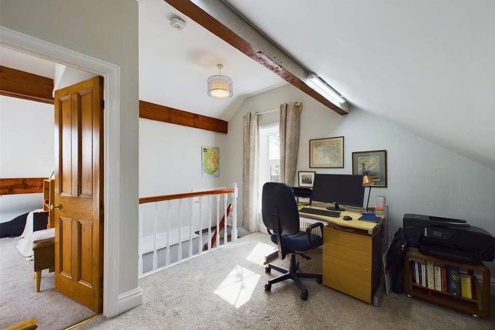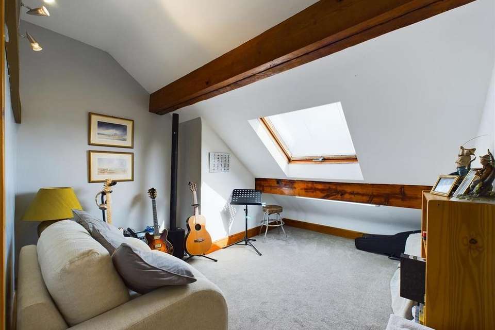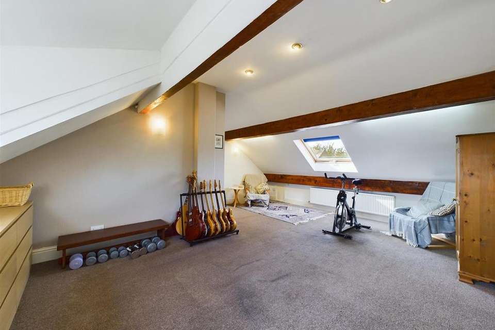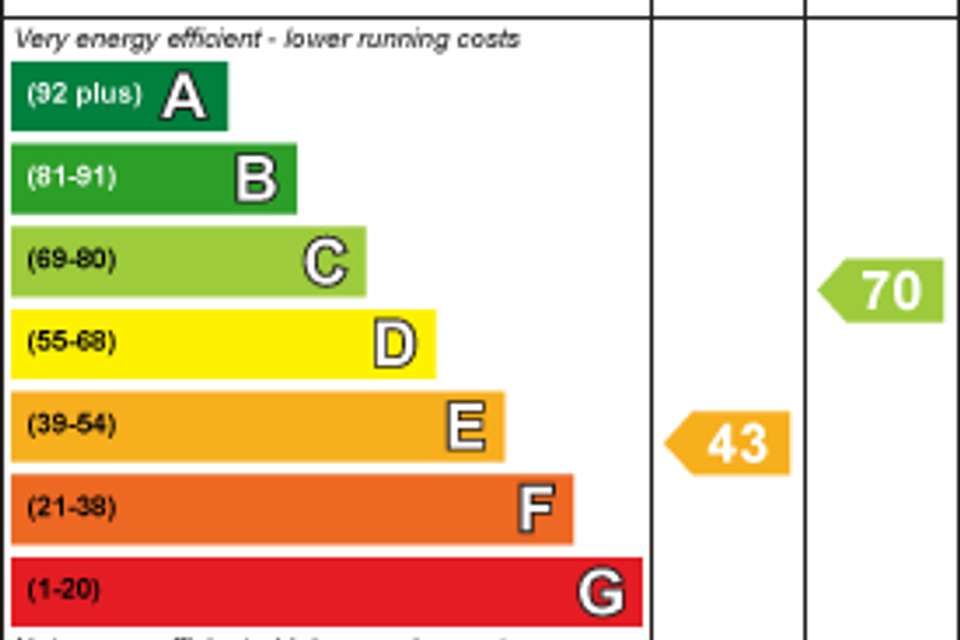6 bedroom semi-detached house for sale
Rutland, Skircoat Green Roadsemi-detached house
bedrooms
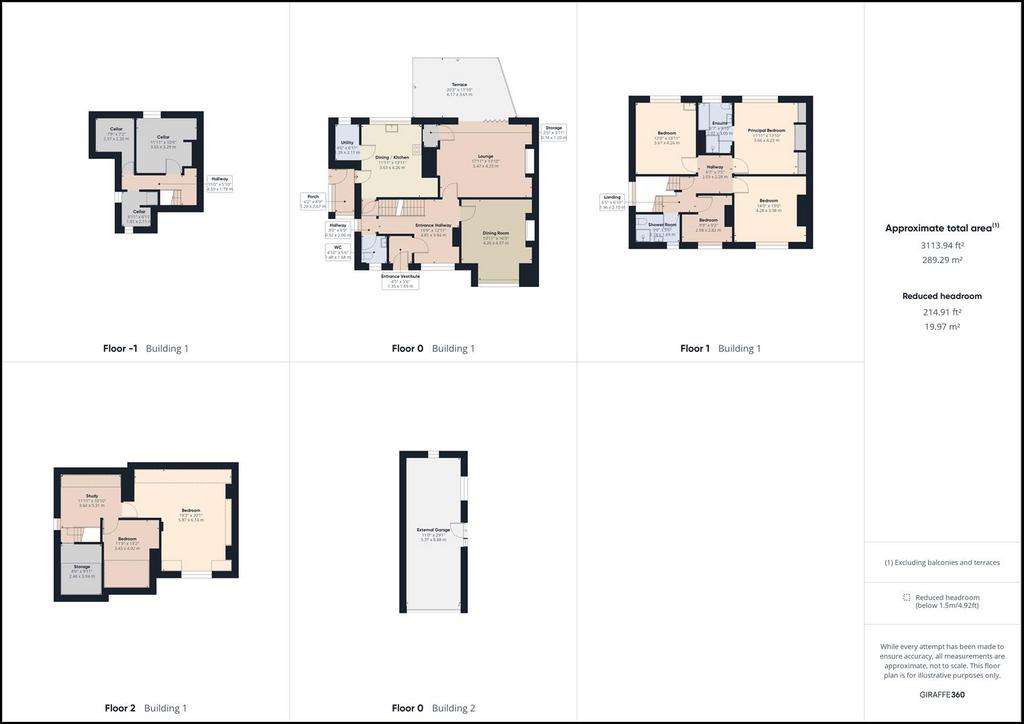
Property photos
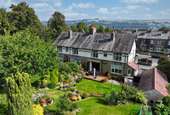
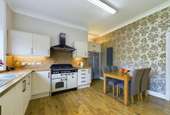
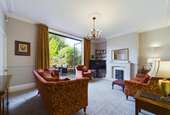
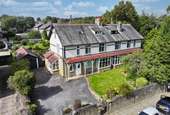
+23
Property description
Rutland is substantial, six-bedroom semi-detached family home positioned in a highly sought after location. Offering well presented accommodation, generous well-manicured gardens and a driveway with large, detached garage.
Briefly comprising; entrance vestibule, entrance hallway, cloakroom, dining room, lounge, dining kitchen, utility room and porch to the ground floor with three cellars to the lower ground floor.
Principal bedroom with En-suite shower room, two further double bedrooms, single bedroom/office and house shower room to the first floor and landing/study, two double bedrooms to the second floor.
Externally the property has a large driveway providing off-street parking for four/five cars which then leads up to a large garage. To the rear is a carefully planned, landscaped and well-maintained garden.
Location - The property is located close to the centre of Skircoat Green with a range of local amenities and independent retailers including butchers, post office and convenience store. Ideally situated for the Calderdale Royal Hospital, the area also boasts two highly regarded schools, The Gleddings Preparatory School, and Crossley Heath School. Having excellent commuter links to the M62 motorway network and regular rail services from Halifax station, the area is popular with professional families and benefits from open green space at Savile Park and Manor Heath Park which are only a short distance away.
General Information - Access is gained through a solid wooden door into the entrance vestibule with a second wooden door leading into the entrance hallway with a cloakroom comprising a WC and wash-hand basin, an open-staircase rising to the first floor and a door leading down to the spacious cellars. Leading off the hallway is the spacious dining room with a large bay window allowing for natural light and a gas fire to the focal point with decorative oak mantel and marble hearth. The heart of the home is the lounge complimented by a ceiling rose, cornice and coving. Having a multi-fuel burner to the focal point with marble mantel, hearth and surround and with floor to ceiling bi-fold doors leading out to the South-West facing rear garden.
Moving through to the dining kitchen. The kitchen offers a range of modern cream wall, drawer and base units with contrasting laminated worksurfaces incorporating a stainless-steel sink and drainer with mixer tap and space and plumbing for a dishwasher and American fridge-freezer. Integral appliances include a rangemaster double oven with extractor above. Leading off from the dining kitchen is a utility room housing the Worcester combi boiler and benefitting from wall and base units with space and plumbing for a washer and a dryer and an entrance porch with a Upvc door out to the side elevation.
The first-floor landing allows access to four of the bedrooms, the house bathroom and a staircase rising to the second floor. The spacious principal bedroom enjoys an outlook over the well-manicured rear garden and benefits from built-in wardrobes and an En-suite which is fully tiled and has a contemporary four-piece suite comprising a WC, wash-hand basin with storage beneath, a double walk-in shower cubicle and a panelled bath. Moving through to the house shower-room which comprises a WC, wash-hand basin with storage beneath and a walk-in shower cubicle. Completing the first-floor accommodation is two further double bedrooms and a single/office, all complimented by cornice and coving.
The second-floor landing, which is currently used as a study, allows access to the final two bedrooms and provides additional storage. The first bedroom being a double with a Velux window and the second a spacious double benefitting from eaves storage and with a Velux window and a Dorma window. The second floor could be readily reconfigured to provide an extra bedroom, bathroom or create a principal suite.
Externals - With gated access to the front of the property, there is a tarmac driveway providing off-street parking for four/five cars which then leads up to a large, brick build tandem garage benefitting from power and lighting with an electric roller shutter door and a vehicle inspection pit, providing secure parking for a further two cars. A secure gate allows access down the side of the property to a well-manicured garden. The garden has a small greenhouse, flagged pathways and carefully thought out, landscaped lawns bordered by mature plants and shrubbery. A raised and decked terraced leads out from the bi-fold doors creating the perfect entertaining space for bbq's and alfresco dining.
Services - We understand that the property benefits from all mains services. Please note that none of the services have been tested by the agents, we would therefore strictly point out that all prospective purchasers must satisfy themselves as to their working order.
Directions - From Halifax town centre head down Skircoat Road (A629) and then take a right on to Heath Road. Continue forward at the traffic lights on Heath Road. At the second traffic lights continue straight on to Skircoat Green Road where Rutland will be on you right-hand side signposted by a Charnock Bates board.
For satellite navigation: HX3 0LS
Briefly comprising; entrance vestibule, entrance hallway, cloakroom, dining room, lounge, dining kitchen, utility room and porch to the ground floor with three cellars to the lower ground floor.
Principal bedroom with En-suite shower room, two further double bedrooms, single bedroom/office and house shower room to the first floor and landing/study, two double bedrooms to the second floor.
Externally the property has a large driveway providing off-street parking for four/five cars which then leads up to a large garage. To the rear is a carefully planned, landscaped and well-maintained garden.
Location - The property is located close to the centre of Skircoat Green with a range of local amenities and independent retailers including butchers, post office and convenience store. Ideally situated for the Calderdale Royal Hospital, the area also boasts two highly regarded schools, The Gleddings Preparatory School, and Crossley Heath School. Having excellent commuter links to the M62 motorway network and regular rail services from Halifax station, the area is popular with professional families and benefits from open green space at Savile Park and Manor Heath Park which are only a short distance away.
General Information - Access is gained through a solid wooden door into the entrance vestibule with a second wooden door leading into the entrance hallway with a cloakroom comprising a WC and wash-hand basin, an open-staircase rising to the first floor and a door leading down to the spacious cellars. Leading off the hallway is the spacious dining room with a large bay window allowing for natural light and a gas fire to the focal point with decorative oak mantel and marble hearth. The heart of the home is the lounge complimented by a ceiling rose, cornice and coving. Having a multi-fuel burner to the focal point with marble mantel, hearth and surround and with floor to ceiling bi-fold doors leading out to the South-West facing rear garden.
Moving through to the dining kitchen. The kitchen offers a range of modern cream wall, drawer and base units with contrasting laminated worksurfaces incorporating a stainless-steel sink and drainer with mixer tap and space and plumbing for a dishwasher and American fridge-freezer. Integral appliances include a rangemaster double oven with extractor above. Leading off from the dining kitchen is a utility room housing the Worcester combi boiler and benefitting from wall and base units with space and plumbing for a washer and a dryer and an entrance porch with a Upvc door out to the side elevation.
The first-floor landing allows access to four of the bedrooms, the house bathroom and a staircase rising to the second floor. The spacious principal bedroom enjoys an outlook over the well-manicured rear garden and benefits from built-in wardrobes and an En-suite which is fully tiled and has a contemporary four-piece suite comprising a WC, wash-hand basin with storage beneath, a double walk-in shower cubicle and a panelled bath. Moving through to the house shower-room which comprises a WC, wash-hand basin with storage beneath and a walk-in shower cubicle. Completing the first-floor accommodation is two further double bedrooms and a single/office, all complimented by cornice and coving.
The second-floor landing, which is currently used as a study, allows access to the final two bedrooms and provides additional storage. The first bedroom being a double with a Velux window and the second a spacious double benefitting from eaves storage and with a Velux window and a Dorma window. The second floor could be readily reconfigured to provide an extra bedroom, bathroom or create a principal suite.
Externals - With gated access to the front of the property, there is a tarmac driveway providing off-street parking for four/five cars which then leads up to a large, brick build tandem garage benefitting from power and lighting with an electric roller shutter door and a vehicle inspection pit, providing secure parking for a further two cars. A secure gate allows access down the side of the property to a well-manicured garden. The garden has a small greenhouse, flagged pathways and carefully thought out, landscaped lawns bordered by mature plants and shrubbery. A raised and decked terraced leads out from the bi-fold doors creating the perfect entertaining space for bbq's and alfresco dining.
Services - We understand that the property benefits from all mains services. Please note that none of the services have been tested by the agents, we would therefore strictly point out that all prospective purchasers must satisfy themselves as to their working order.
Directions - From Halifax town centre head down Skircoat Road (A629) and then take a right on to Heath Road. Continue forward at the traffic lights on Heath Road. At the second traffic lights continue straight on to Skircoat Green Road where Rutland will be on you right-hand side signposted by a Charnock Bates board.
For satellite navigation: HX3 0LS
Interested in this property?
Council tax
First listed
Over a month agoEnergy Performance Certificate
Rutland, Skircoat Green Road
Marketed by
Charnock Bates - Halifax Property House, Lister Lane Halifax HX1 5ASPlacebuzz mortgage repayment calculator
Monthly repayment
The Est. Mortgage is for a 25 years repayment mortgage based on a 10% deposit and a 5.5% annual interest. It is only intended as a guide. Make sure you obtain accurate figures from your lender before committing to any mortgage. Your home may be repossessed if you do not keep up repayments on a mortgage.
Rutland, Skircoat Green Road - Streetview
DISCLAIMER: Property descriptions and related information displayed on this page are marketing materials provided by Charnock Bates - Halifax. Placebuzz does not warrant or accept any responsibility for the accuracy or completeness of the property descriptions or related information provided here and they do not constitute property particulars. Please contact Charnock Bates - Halifax for full details and further information.





