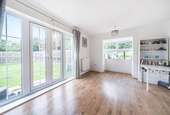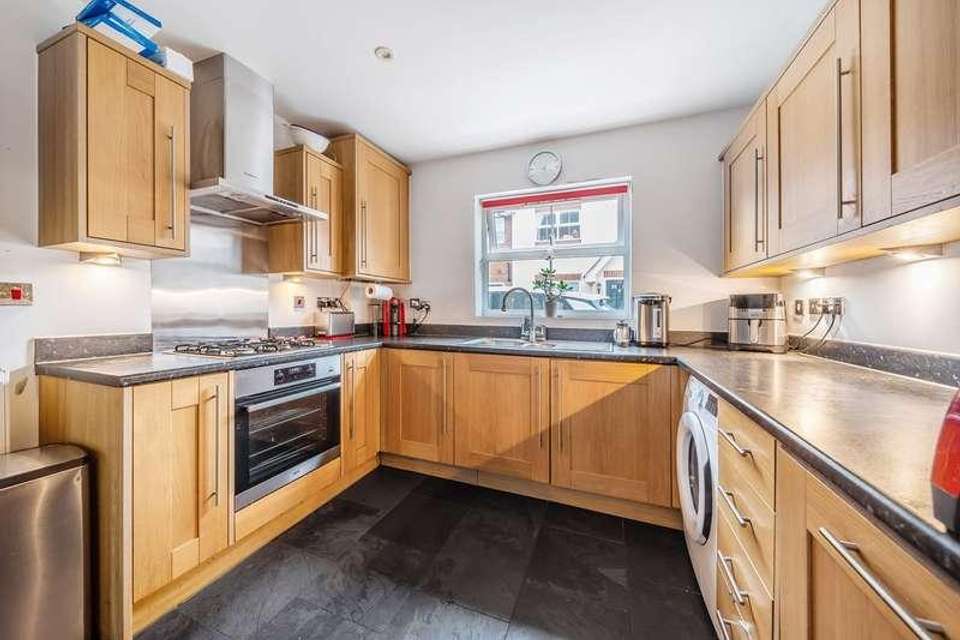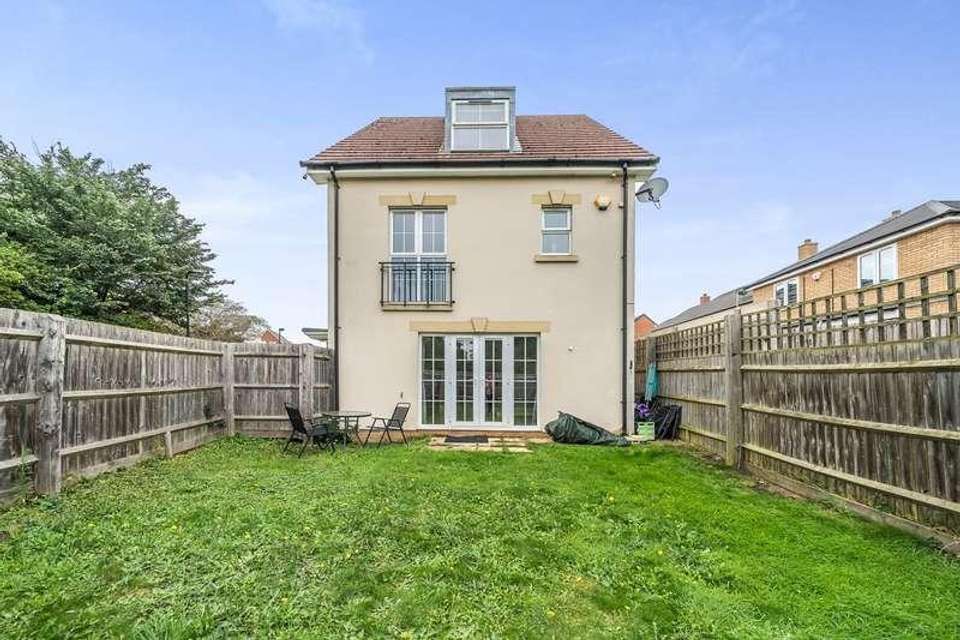4 bedroom detached house for sale
Wexham, SL3detached house
bedrooms
Property photos




+16
Property description
Oakwood Estates is thrilled to introduce this charming four-bedroom detached townhouse, meticulously constructed in 2008 by Linden Homes. Nestled on Benjamin Lane, this unique property is among the select few detached residences in the area and boasts the added advantage of occupying the serene cul-de-sac's culminating position. This ensures a remarkably peaceful living environment. The property further showcases a west-facing rear garden, perfect for savouring picturesque sunsets. Upon entering the property, you step into the entrance hallway, where a staircase ascends to the first floor, and various doors lead to different areas. Here, you'll find the kitchen, dining room, reception room, and a convenient WC. The WC includes a low-level WC and a handwash basin. The reception room, measuring a spacious 19'3" x 11', is well-illuminated with pendant lighting and features a bay window overlooking the front aspect, as well as additional windows and French doors that provide views of the garden. Wooden flooring graces the space, and there's ample room for a three-piece suite. Adjacent to the reception room is the dining room, size 9'10" x 6'9", which boasts pendant lighting and a front-facing window. This area accommodates a dining table and chairs and features wooden flooring. The kitchen, measuring 9'11" x 9'10", is equipped with spotlighting and a window overlooking the parking area. It includes a combination of wall-mounted and base shaker units, an integrated oven, a gas hob with an extractor fan above, a stainless steel sink with a drainer and mixer tap, space for a washing machine, an integrated dishwasher, and room for an American-style fridge freezer. Tiled flooring completes this functional space.Heading up to the first floor, you'll find bedroom two, an expansive room measuring 17'1" x 11'. It offers views from a front-facing window and a Juliet balcony overlooking the rear garden. Wooden flooring enhances the room's appeal. Bedroom three, sized at 9'10" x 9'2", features pendant lighting, a front-facing window, and ample space for a double bed. It also boasts wooden flooring. Bedroom four, measuring 9'11" x 7'5", includes pendant lighting, a window overlooking the parking area, and space for a double bed. Wooden flooring complements the room's design. The family bathroom is illuminated by spotlights and features a front-facing window. It contains a bath with a shower attachment, a low-level WC, and a handwash basin.Ascending to the second floor, you'll discover the pinnacle bedroom, an impressive space measuring 17'6" x 17'1". Pendant lighting illuminates the room, which offers a window with garden views and ample space for a king-size bed. Wooden flooring continues in this room. Completing this level, the shower room includes a walk-in shower, a low-level WC, and a handwash basin.TenureFreeholdCouncil Tax BandBand F (?2,928 p/yr)Plot/Land Area0.05 Acres (220.00 Sq.M.)Mobile Coverage5G voice and data.Internet SpeedUltrafastSchoolsWexham School - 0.26 milesKhalsa Primary School - 0.41 milesWexham Court Primary School - 0.43 milesSt Ethelbert's Catholic Primary School - 0.54 milesLynch Hill Enterprise Academy - 0.71 milesSt Joseph's Catholic High School - 0.75 milesIqra Slough Islamic Primary School - 0.86 milesWillow Primary School - 0.88 milesTransport LinksSlough Station - 1.31 milesLangley (Berks) Station - 2.11 milesBurnham (Buckinghamshire) Station - 2.97 milesDatchet Station - 3.16 milesWindsor & Eton Riverside Station - 3.23 milesIver Station - 3.37 milesWindsor & Eton Central Station - 3.44 milesGerrards Cross Station - 4.27 milesDirectionsFrom our office at 31 High Street in Iver, it is an 11-minute (4.4 miles) drive.1. Head west on High St/B470 towards Chequers Orchard.2. At the roundabout, take the 2nd exit onto Bangors Road South.3. At the roundabout, take the 1st exit onto Slough Road/A4007.4. At the roundabout, take the 1st exit and stay on Slough Road/A4007.5. At Five Points Roundabout, take the 2nd exit onto Uxbridge Rd/A412.6. Turn right onto Wexham Park Lane.7. Turn right onto Church Lane. Drive to Benjamin Lane.8. Turn left onto Benjamin Lane.9. Turn right to stay on Benjamin Lane.10. Turn left to stay on Benjamin Lane, and 46 Benjamin Lane will be the last property on the left hand side.
Interested in this property?
Council tax
First listed
Over a month agoWexham, SL3
Marketed by
Oakwood Estates 31 High Street,Iver,Buckinghamshire,SL0 9NDCall agent on 01753 201931
Placebuzz mortgage repayment calculator
Monthly repayment
The Est. Mortgage is for a 25 years repayment mortgage based on a 10% deposit and a 5.5% annual interest. It is only intended as a guide. Make sure you obtain accurate figures from your lender before committing to any mortgage. Your home may be repossessed if you do not keep up repayments on a mortgage.
Wexham, SL3 - Streetview
DISCLAIMER: Property descriptions and related information displayed on this page are marketing materials provided by Oakwood Estates. Placebuzz does not warrant or accept any responsibility for the accuracy or completeness of the property descriptions or related information provided here and they do not constitute property particulars. Please contact Oakwood Estates for full details and further information.




















