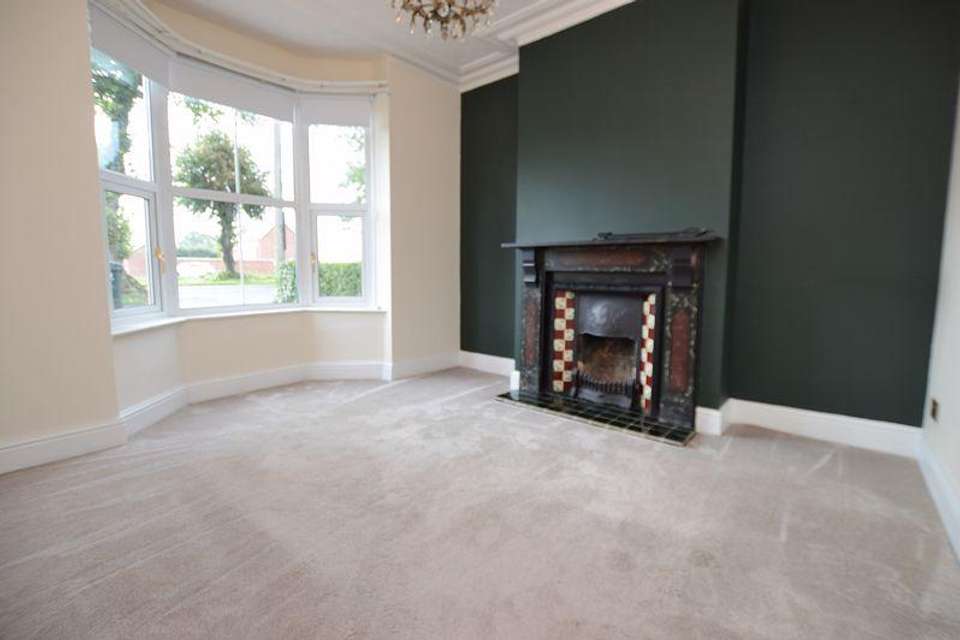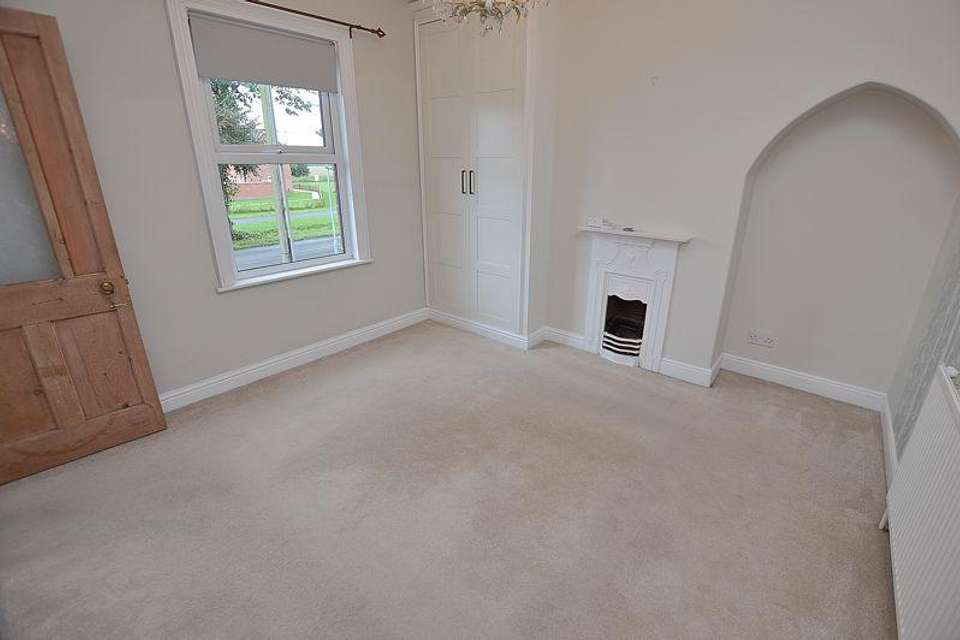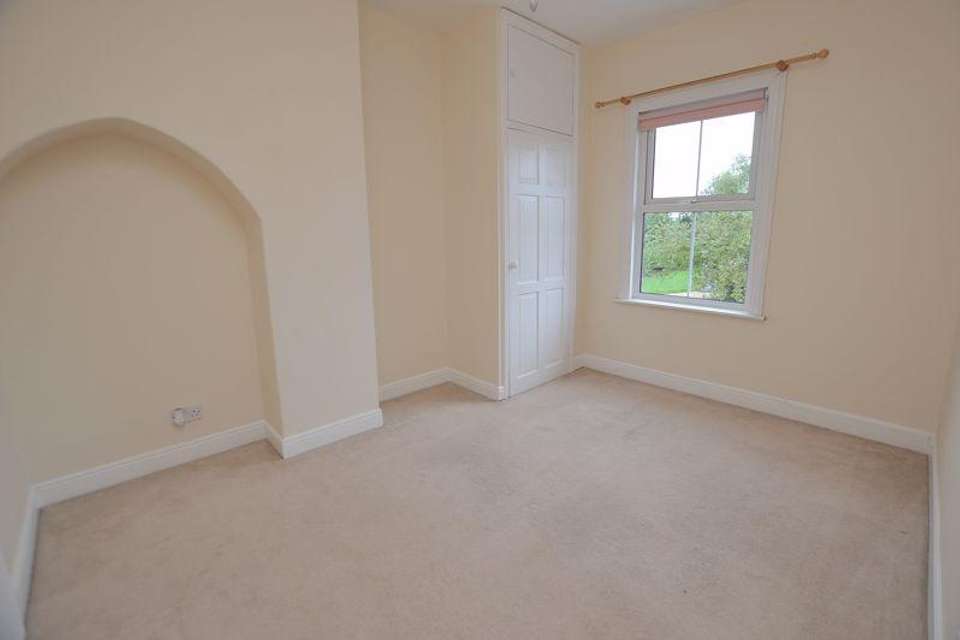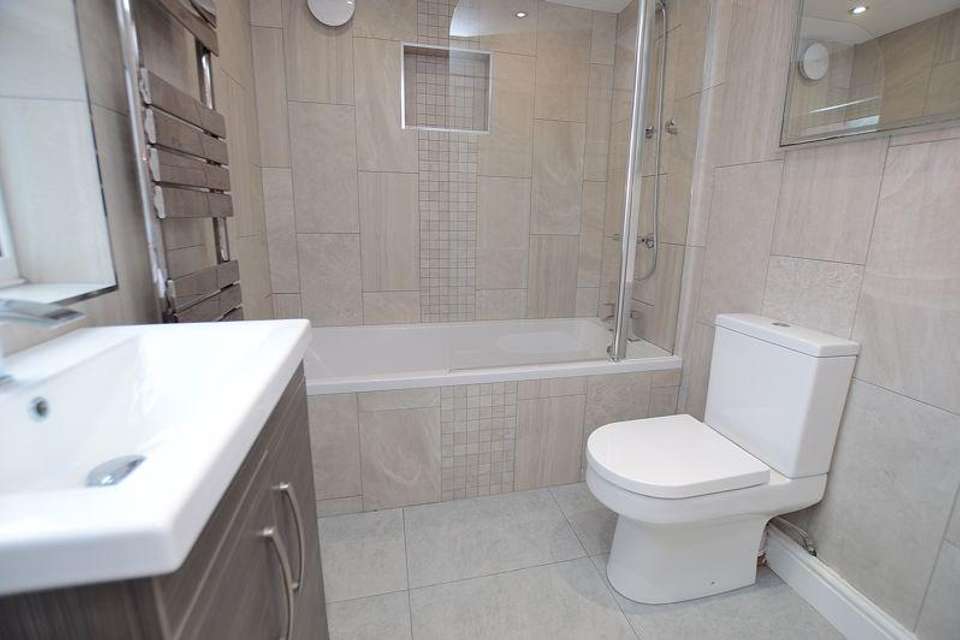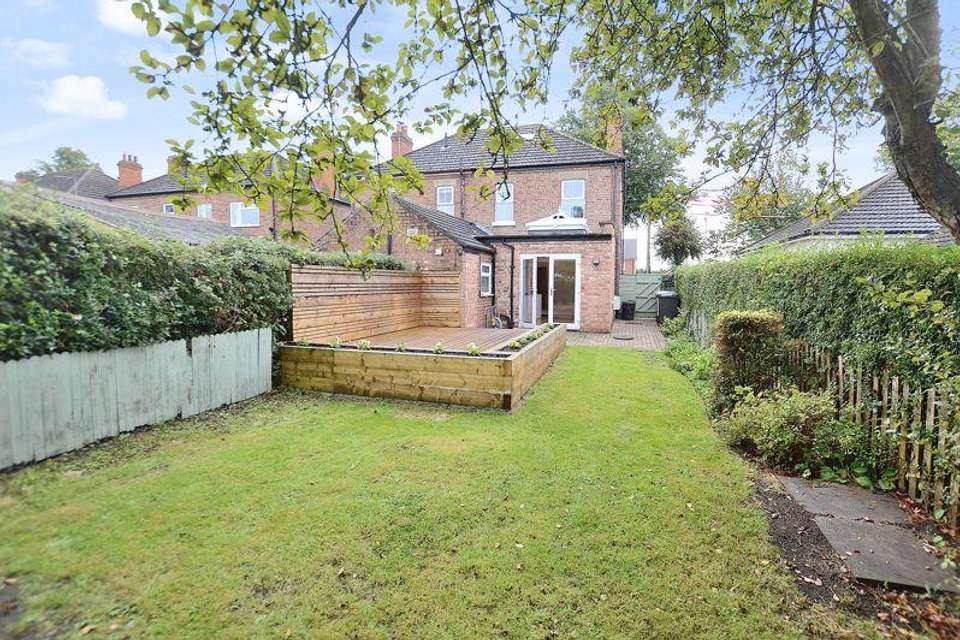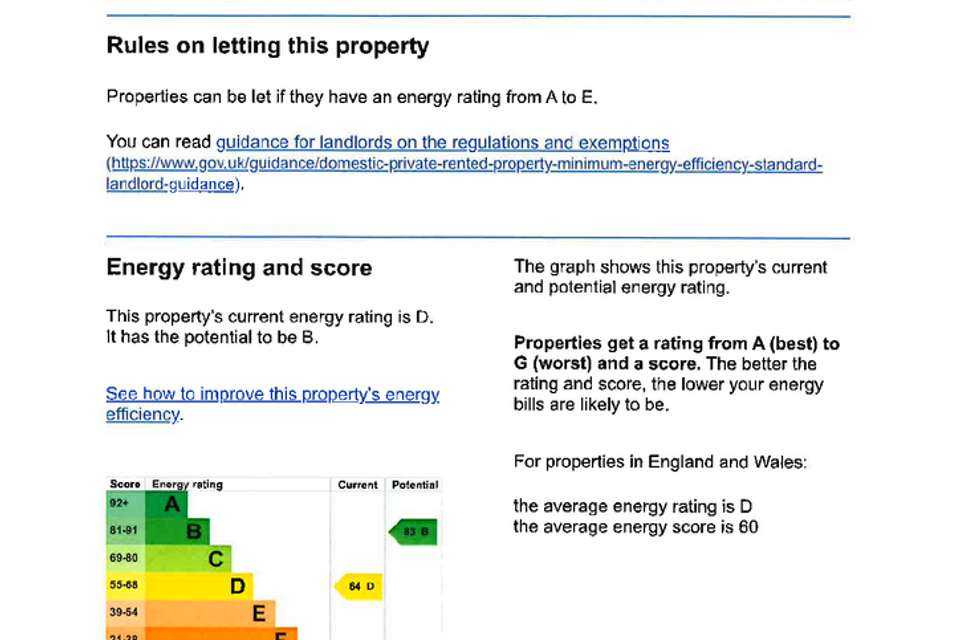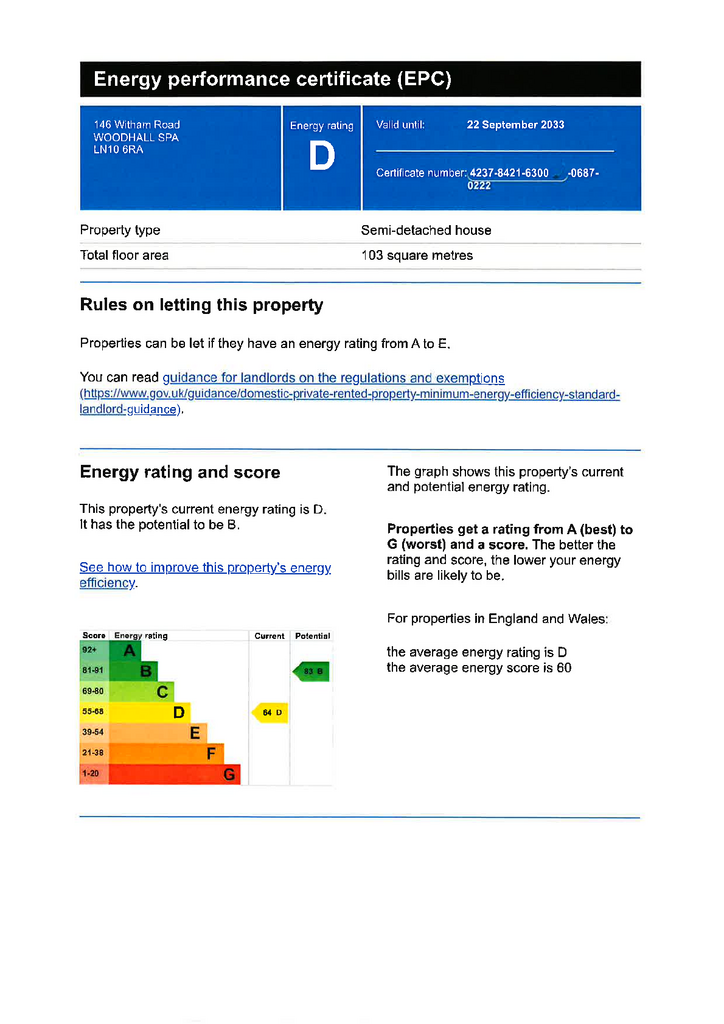3 bedroom semi-detached house for sale
146 Witham Road, Woodhall Spasemi-detached house
bedrooms
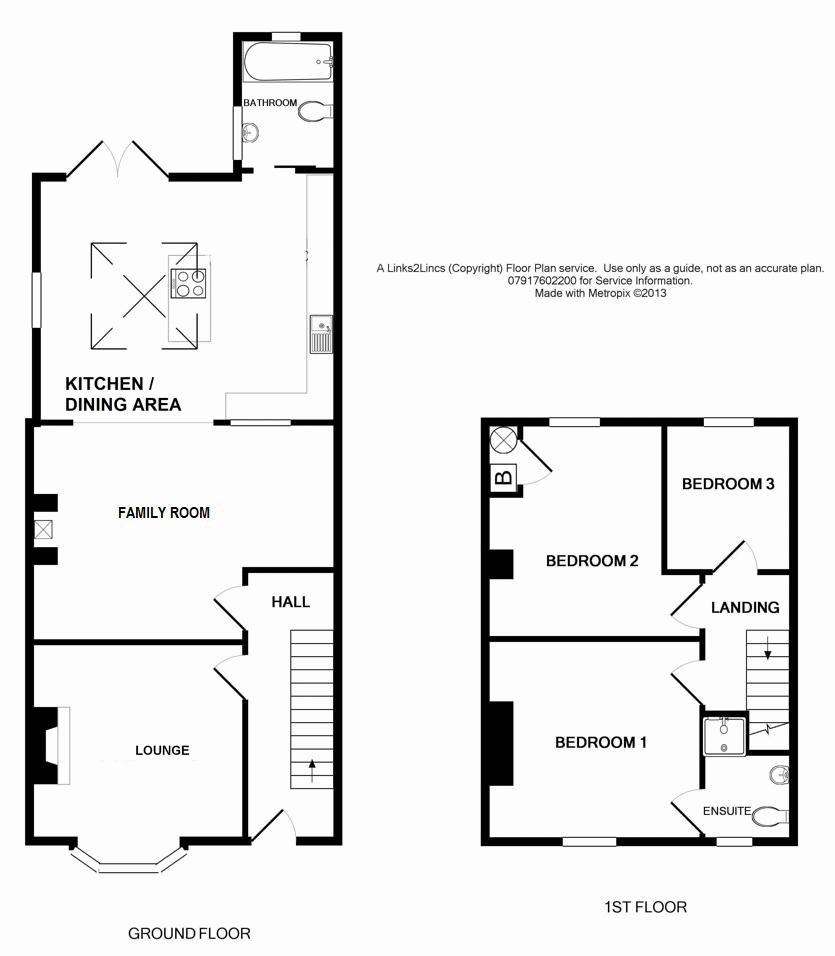
Property photos

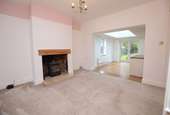
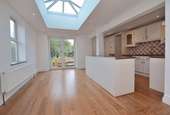

+6
Property description
An attractive three bedroom semi-detached bayfronted period home benefiting from extremely well presented accommodation. The property has been recently and thoughtfully extended to provide an appealing open-plan kitchen/diner with ‘orangerie’ style glazed roof. Externally, the large garden is predominantly laid to lawn with mature hedges toboundaries. The shopping, social and educational facilities of this most sought-after Lincolnshirevillage are within reasonable walking distance.
Accommodation
Entrance into the property is gained through a UPVC door into:
Reception Hall
With balustrade staircase to first floor and having coved ceiling, radiator, power point and door to:
Lounge - 11' 7'' x 13' 0'' (3.53m x 3.96m)
With bay window providing front aspect and having open fireplace with cast iron open fireplace inset, pattern glazed tiling and tiled hearth. There are deep-moulded cornices, radiator, power point and TV aerial point.
Family Room - 17' 6'' x 7' 10'' (5.33m x 2.39m)
A most appealing room with cast iron multi-fuel burner set to open brick surround with timber mantle. There are picture rails, radiator, power point and feature sliding sash integral window. This room is open plan to:
Kitchen/Diner - 16' 8'' x 13' 6'' (5.08m x 4.11m)
A recently extended dual-aspect room drawing attractive garden views through UPVC patio doors and having 'orangerie' style roof providing excellent natural light. The kitchen area comprises a range of fitted units including sink drainer, ample worksurface over matching base units including space and plumbing for dishwasher and automatic washing machine. There are wall-mounted cupboards above, larder cupboard to one end, central island unit providing further worksurface over base units and slot-in gas cooker. There are ceiling spot lights, compressed bamboo flooring, radiator, power point and door to:
Bathroom
With a white suite comprising panelled bath, having shower attachment taps, pedestal wash hand basin and low-level WC. There is tiled flooring, radiator and appropriate wall tiling.
First Floor
Landing
Having loft ladder to attic space.
Attic Space
Being fully carpeted and having 'Velux' window to rear, shelving, built-in storage cupboards, ceiling spotlights and power points.
Main Bedroom - 11' 0'' x 10' 5'' (3.35m x 3.17m)
With a front aspect and having built-in double wardrobe, original cast iron fireplace, moulded cornice, ceiling rose, radiator, power points and door to:
En-suite
With tiled shower cubicle, pedestal wash hand basin, low-level WC, moulded cornice, extractor fan, heated towel rail and exposed floorboards
Bedroom 2 - 10' 4'' x 12' 5'' (3.15m x 3.78m)
With a pleasant view over the rear garden and having built-in Airing Cupboard, having hanging rail with storage space above and below, radiator and power points.
Bedroom 3 - 8' 0'' x 7' 2'' (2.44m x 2.18m)
Also having garden views with coving, radiator, telephone socket for broadband and power point.
Outside
The property is approached over a block-paved driveway providing parking for up to two cars and a wide variety of plants and shrubs to borders. The block paving continues along the western side of the property through timber gate and into the rear decked seating area with UPVC patio doors to kitchen diner. The remaining garden, which extends to approximately 150' (45.72m) ispredominantly laid to lawn with mature apple tree and weeping willow. The garden is enclosed with mature hedging, thereby making this a most pleasing setting.
Further Information
All mains services. Gas central heating. UPVC double glazing.Local Authority: East Lindsey District Council, The Hub, Mareham Road, Horncastle, Lincolnshire LN9 6PH. Tel [use Contact Agent Button].DISTRICT COUNCIL TAX BAND = BEPC RATING = tbc
Council Tax Band: B
Tenure: Freehold
Accommodation
Entrance into the property is gained through a UPVC door into:
Reception Hall
With balustrade staircase to first floor and having coved ceiling, radiator, power point and door to:
Lounge - 11' 7'' x 13' 0'' (3.53m x 3.96m)
With bay window providing front aspect and having open fireplace with cast iron open fireplace inset, pattern glazed tiling and tiled hearth. There are deep-moulded cornices, radiator, power point and TV aerial point.
Family Room - 17' 6'' x 7' 10'' (5.33m x 2.39m)
A most appealing room with cast iron multi-fuel burner set to open brick surround with timber mantle. There are picture rails, radiator, power point and feature sliding sash integral window. This room is open plan to:
Kitchen/Diner - 16' 8'' x 13' 6'' (5.08m x 4.11m)
A recently extended dual-aspect room drawing attractive garden views through UPVC patio doors and having 'orangerie' style roof providing excellent natural light. The kitchen area comprises a range of fitted units including sink drainer, ample worksurface over matching base units including space and plumbing for dishwasher and automatic washing machine. There are wall-mounted cupboards above, larder cupboard to one end, central island unit providing further worksurface over base units and slot-in gas cooker. There are ceiling spot lights, compressed bamboo flooring, radiator, power point and door to:
Bathroom
With a white suite comprising panelled bath, having shower attachment taps, pedestal wash hand basin and low-level WC. There is tiled flooring, radiator and appropriate wall tiling.
First Floor
Landing
Having loft ladder to attic space.
Attic Space
Being fully carpeted and having 'Velux' window to rear, shelving, built-in storage cupboards, ceiling spotlights and power points.
Main Bedroom - 11' 0'' x 10' 5'' (3.35m x 3.17m)
With a front aspect and having built-in double wardrobe, original cast iron fireplace, moulded cornice, ceiling rose, radiator, power points and door to:
En-suite
With tiled shower cubicle, pedestal wash hand basin, low-level WC, moulded cornice, extractor fan, heated towel rail and exposed floorboards
Bedroom 2 - 10' 4'' x 12' 5'' (3.15m x 3.78m)
With a pleasant view over the rear garden and having built-in Airing Cupboard, having hanging rail with storage space above and below, radiator and power points.
Bedroom 3 - 8' 0'' x 7' 2'' (2.44m x 2.18m)
Also having garden views with coving, radiator, telephone socket for broadband and power point.
Outside
The property is approached over a block-paved driveway providing parking for up to two cars and a wide variety of plants and shrubs to borders. The block paving continues along the western side of the property through timber gate and into the rear decked seating area with UPVC patio doors to kitchen diner. The remaining garden, which extends to approximately 150' (45.72m) ispredominantly laid to lawn with mature apple tree and weeping willow. The garden is enclosed with mature hedging, thereby making this a most pleasing setting.
Further Information
All mains services. Gas central heating. UPVC double glazing.Local Authority: East Lindsey District Council, The Hub, Mareham Road, Horncastle, Lincolnshire LN9 6PH. Tel [use Contact Agent Button].DISTRICT COUNCIL TAX BAND = BEPC RATING = tbc
Council Tax Band: B
Tenure: Freehold
Interested in this property?
Council tax
First listed
Over a month agoEnergy Performance Certificate
146 Witham Road, Woodhall Spa
Marketed by
Robert Bell & Company - Woodhall Spa 19 Station Road Woodhall LN10 6QLPlacebuzz mortgage repayment calculator
Monthly repayment
The Est. Mortgage is for a 25 years repayment mortgage based on a 10% deposit and a 5.5% annual interest. It is only intended as a guide. Make sure you obtain accurate figures from your lender before committing to any mortgage. Your home may be repossessed if you do not keep up repayments on a mortgage.
146 Witham Road, Woodhall Spa - Streetview
DISCLAIMER: Property descriptions and related information displayed on this page are marketing materials provided by Robert Bell & Company - Woodhall Spa. Placebuzz does not warrant or accept any responsibility for the accuracy or completeness of the property descriptions or related information provided here and they do not constitute property particulars. Please contact Robert Bell & Company - Woodhall Spa for full details and further information.




