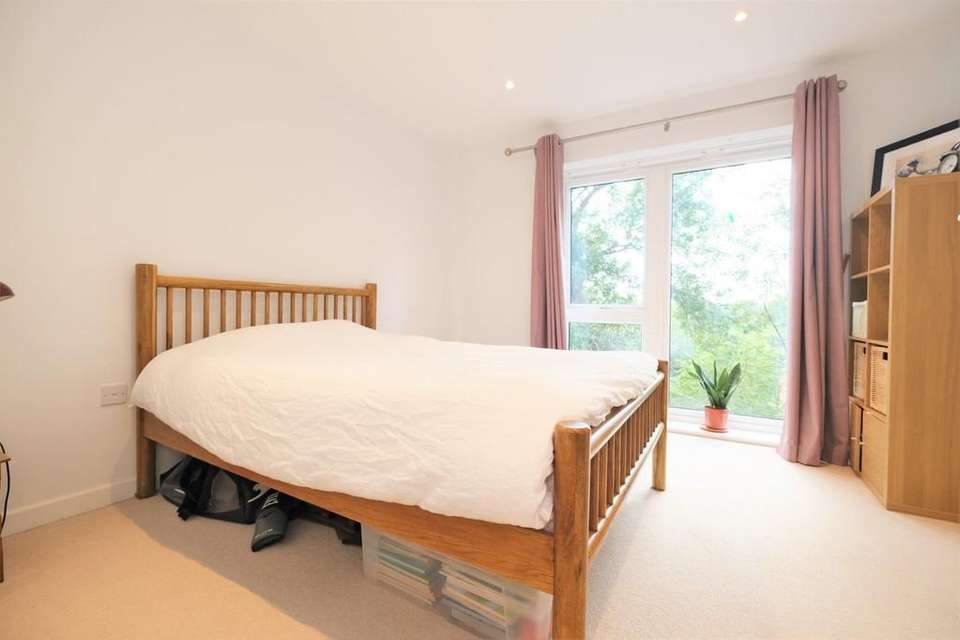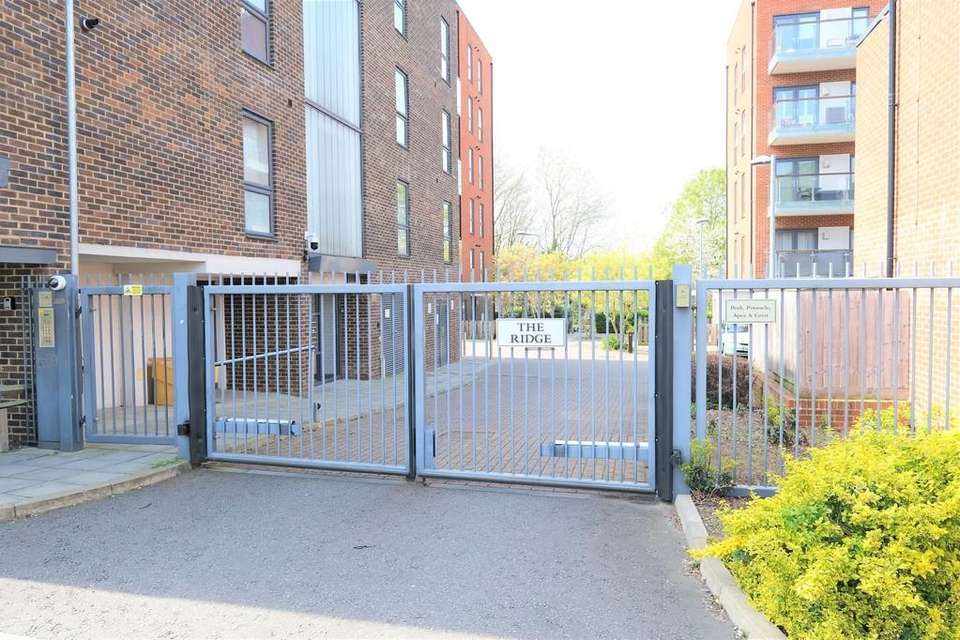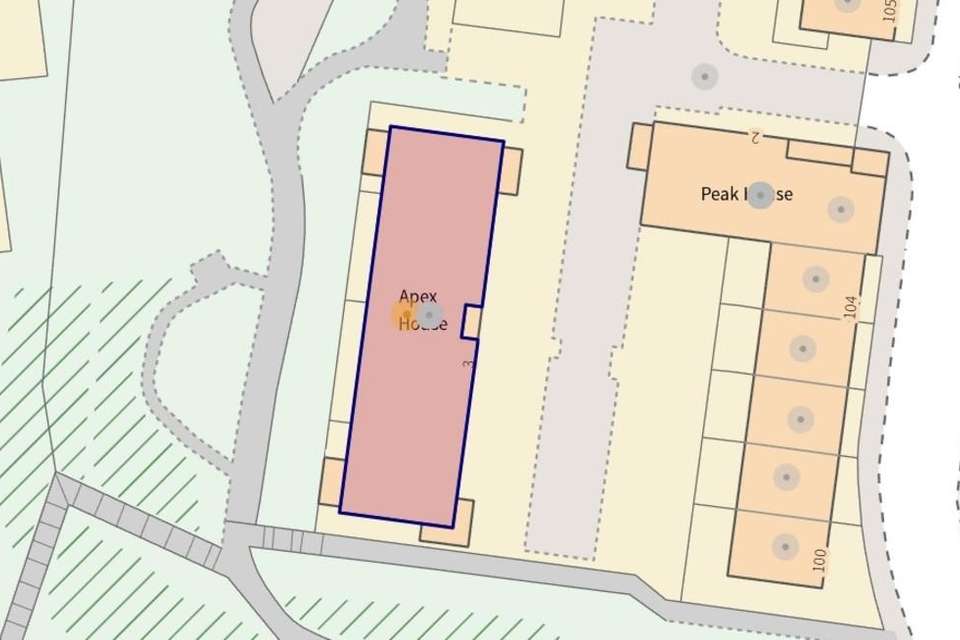2 bedroom flat for sale
Ridge Place, Orpingtonflat
bedrooms
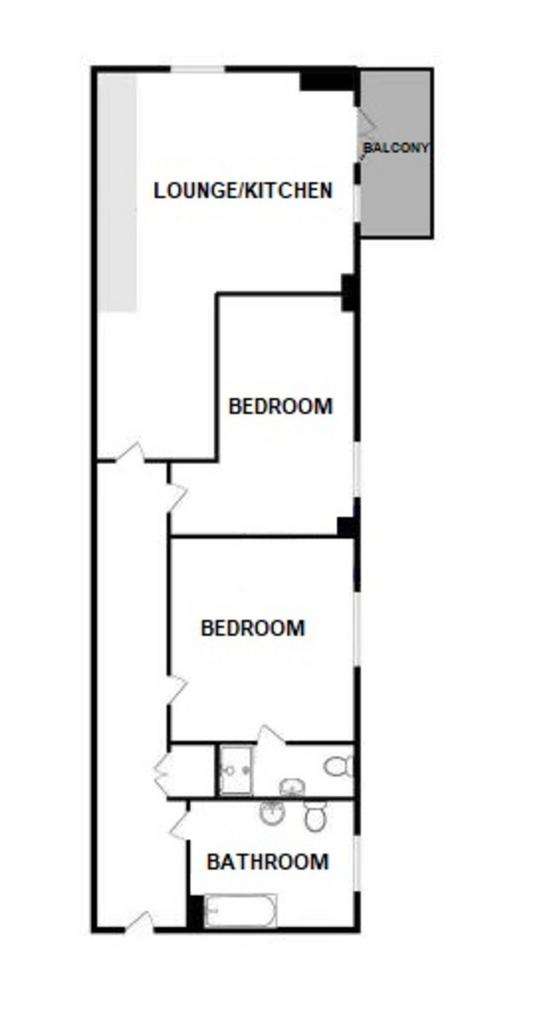
Property photos

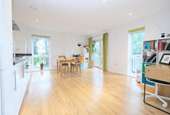
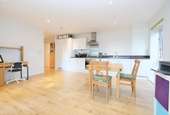

+9
Property description
Thomas Brown Estates are delighted to offer this two double bedroom two bathroom apartment, located in our opinion in the more sought after Apex House, boasting a quiet outlook from the balcony, serviced lift and an allocated underground parking space, set within a fantastic gated development within easy walking distance of Nugent Shopping Centre and St. Mary Cray Station. The accommodation on offer comprises: communal entrance hall with lift, private entrance hall with a utility cupboard, open plan living/kitchen area leading to the balcony, two double bedrooms, one with an en-suite shower room and a surprisingly spacious family bathroom. Points to note: lease currently has 116 years remaining, gated development, communal garden and allocated underground parking space. Apex House is well located for St Mary Cray station, major road connections (A20, A21, M20 and M25), a network of cycle routes, local bus routes, shops and schools. Please call Thomas Brown Estates to arrange an appointment to view to fully appreciate the location and gated community on offer.
COMMUNAL ENTRANCE Serviced lift.
ENTRANCE HALL 26' 3" (8m) Front door, utility cupboard with space for washing machine, laminate flooring, radiator.
LOUNGE/KITCHEN 23' 1" x 14' 5" (7.04m x 4.39m) (measured at maximum) Two double glazed windows, double glazed patio doors to balcony, laminate flooring, two radiators.
Kitchen area: Range of matching wall and base units with worktops over, one and a half bowl stainless steel sink and drainer, integrated oven, integrated gas hob with extractor over, integrated fridge/freezer, integrated dishwasher.
BEDROOM 1 10' 10" x 10' 7" (3.3m x 3.23m) Double glazed window, carpet, radiator.
EN-SUITE Low level WC, wash hand basin, shower cubicle, tiled flooring, heated towel rail.
BEDROOM 2 10' 11" x 10' 7" (3.33m x 3.23m) Double glazed window, carpet, radiator.
BATHROOM Low level WC, wash hand basin, bath with shower over, double glazed opaque window, tiled flooring, heated towel rail.
OTHER BENEFITS INCLUDE:
FRONT Gated development.
UNDERGROUND ALLOCATED PARKING SPACE
BALCONY 12' 2" x 5' 2" (3.71m x 1.57m) Decked.
DOUBLE GLAZING
COUNCIL TAX BAND: C
LEASEHOLD 116 years remaining.
*SERVICE CHARGE & GROUND RENT (AS ADVISED BY VENDOR): Service charge: £175.55 (£2106.64PA) .
Ground rent: £25PM (£300PA).
*Please note these charges may be subject to reviews and this should be verified by your solicitor.
COMMUNAL ENTRANCE Serviced lift.
ENTRANCE HALL 26' 3" (8m) Front door, utility cupboard with space for washing machine, laminate flooring, radiator.
LOUNGE/KITCHEN 23' 1" x 14' 5" (7.04m x 4.39m) (measured at maximum) Two double glazed windows, double glazed patio doors to balcony, laminate flooring, two radiators.
Kitchen area: Range of matching wall and base units with worktops over, one and a half bowl stainless steel sink and drainer, integrated oven, integrated gas hob with extractor over, integrated fridge/freezer, integrated dishwasher.
BEDROOM 1 10' 10" x 10' 7" (3.3m x 3.23m) Double glazed window, carpet, radiator.
EN-SUITE Low level WC, wash hand basin, shower cubicle, tiled flooring, heated towel rail.
BEDROOM 2 10' 11" x 10' 7" (3.33m x 3.23m) Double glazed window, carpet, radiator.
BATHROOM Low level WC, wash hand basin, bath with shower over, double glazed opaque window, tiled flooring, heated towel rail.
OTHER BENEFITS INCLUDE:
FRONT Gated development.
UNDERGROUND ALLOCATED PARKING SPACE
BALCONY 12' 2" x 5' 2" (3.71m x 1.57m) Decked.
DOUBLE GLAZING
COUNCIL TAX BAND: C
LEASEHOLD 116 years remaining.
*SERVICE CHARGE & GROUND RENT (AS ADVISED BY VENDOR): Service charge: £175.55 (£2106.64PA) .
Ground rent: £25PM (£300PA).
*Please note these charges may be subject to reviews and this should be verified by your solicitor.
Council tax
First listed
Over a month agoEnergy Performance Certificate
Ridge Place, Orpington
Placebuzz mortgage repayment calculator
Monthly repayment
The Est. Mortgage is for a 25 years repayment mortgage based on a 10% deposit and a 5.5% annual interest. It is only intended as a guide. Make sure you obtain accurate figures from your lender before committing to any mortgage. Your home may be repossessed if you do not keep up repayments on a mortgage.
Ridge Place, Orpington - Streetview
DISCLAIMER: Property descriptions and related information displayed on this page are marketing materials provided by Thomas Brown Estates - Orpington. Placebuzz does not warrant or accept any responsibility for the accuracy or completeness of the property descriptions or related information provided here and they do not constitute property particulars. Please contact Thomas Brown Estates - Orpington for full details and further information.




