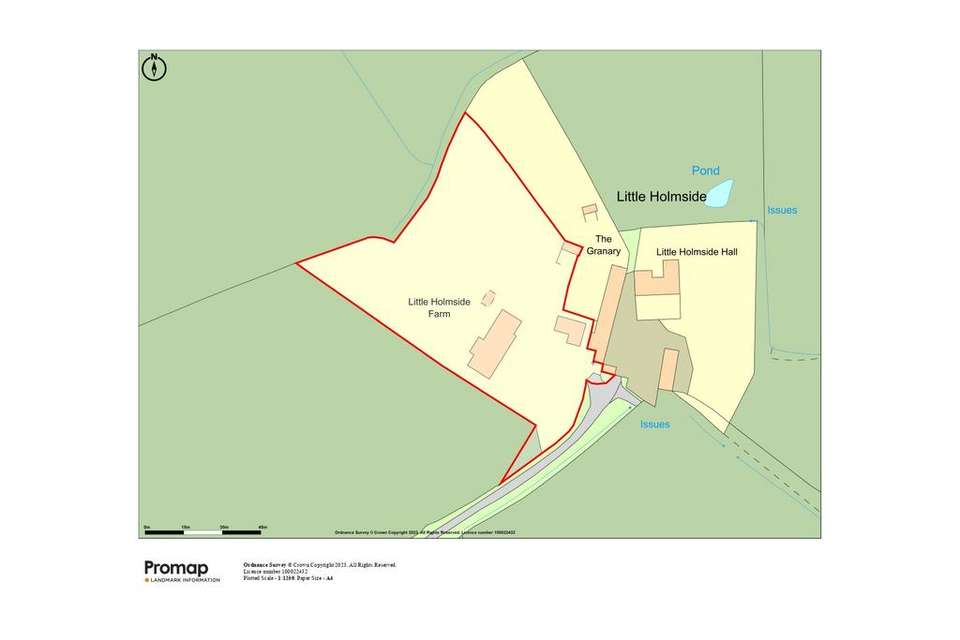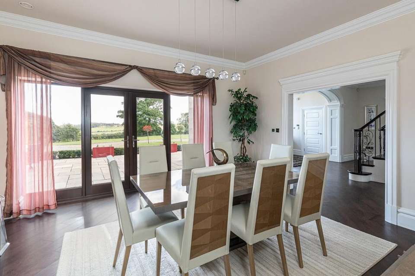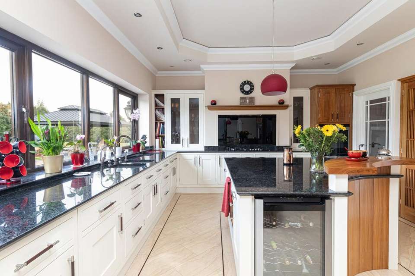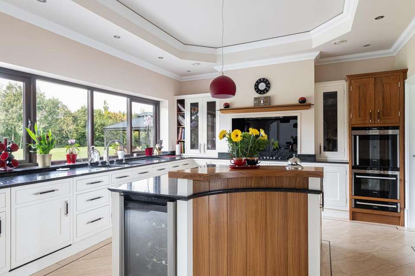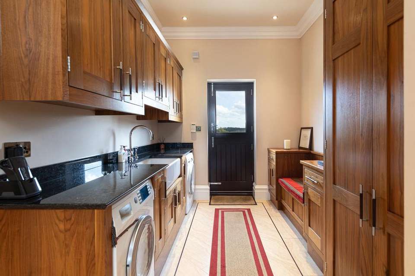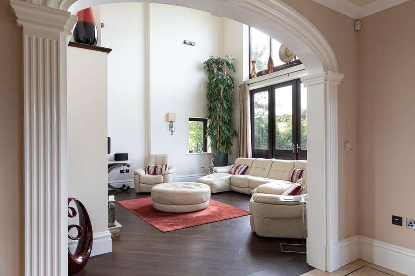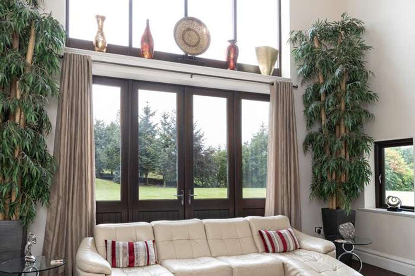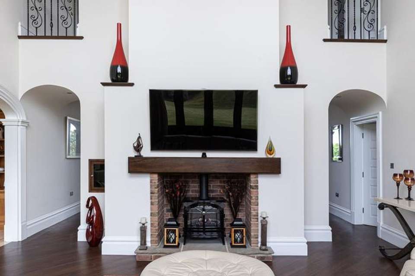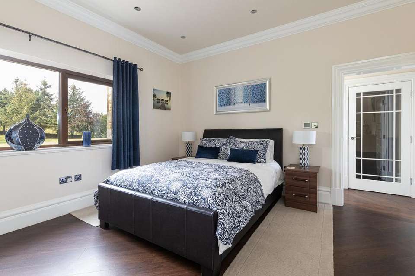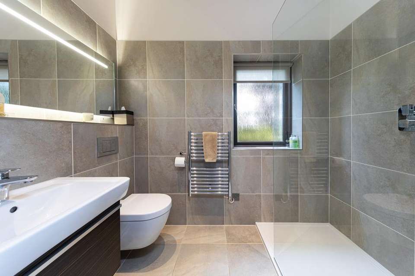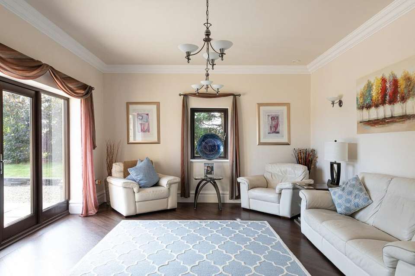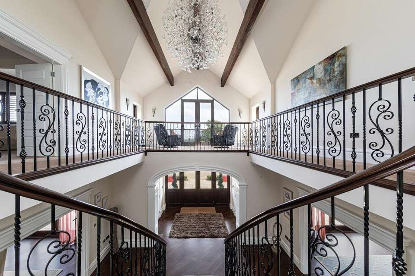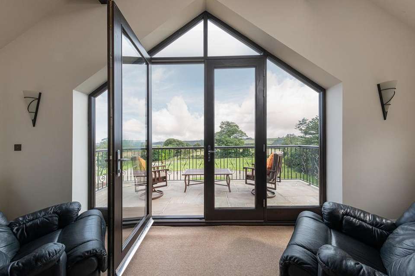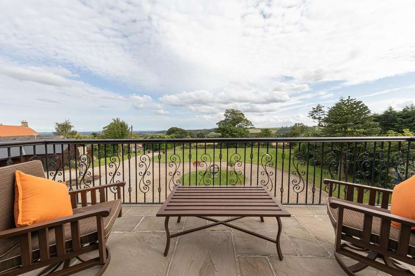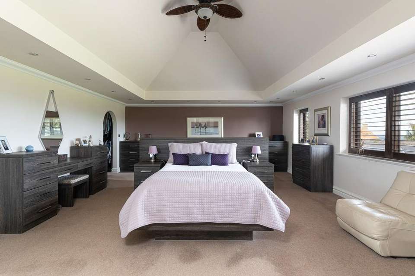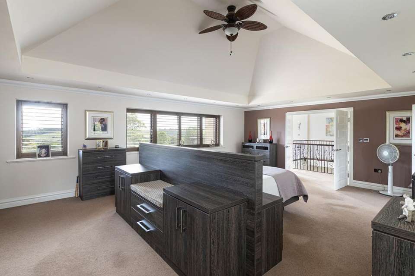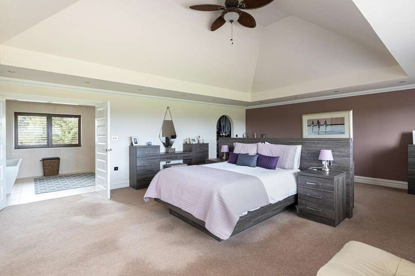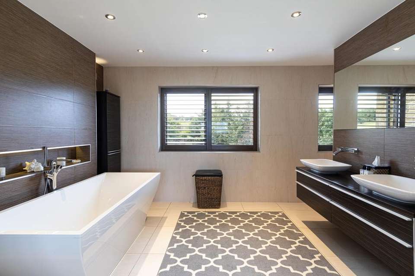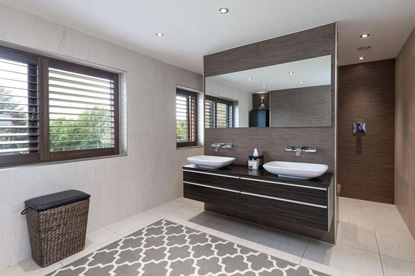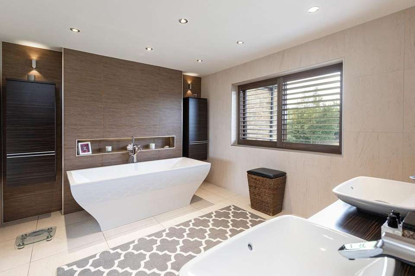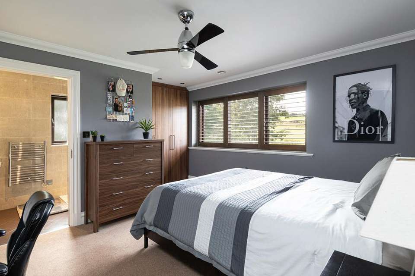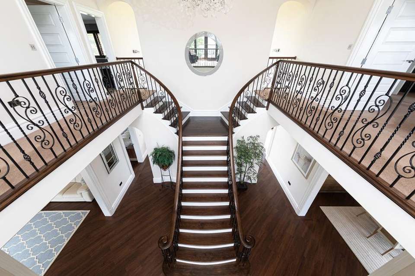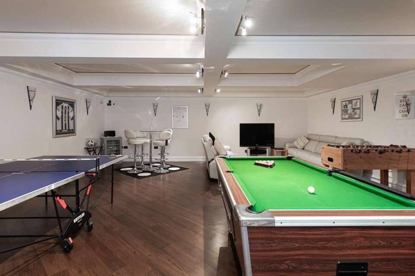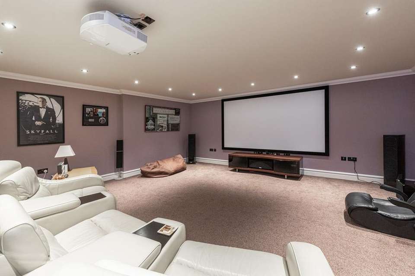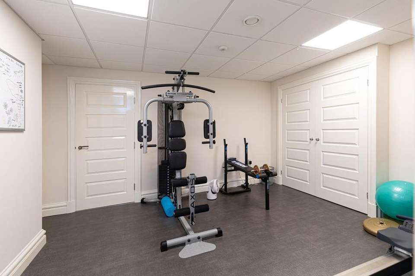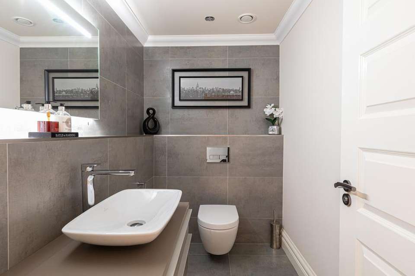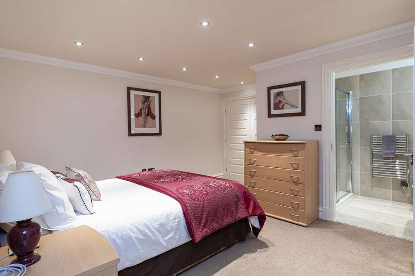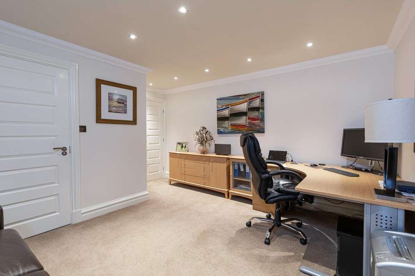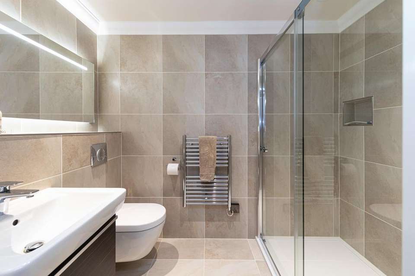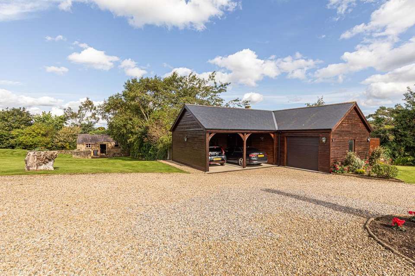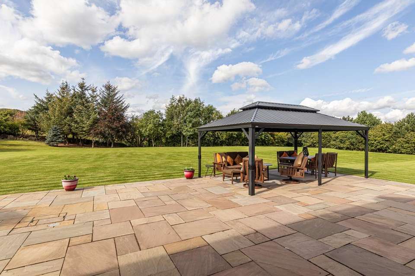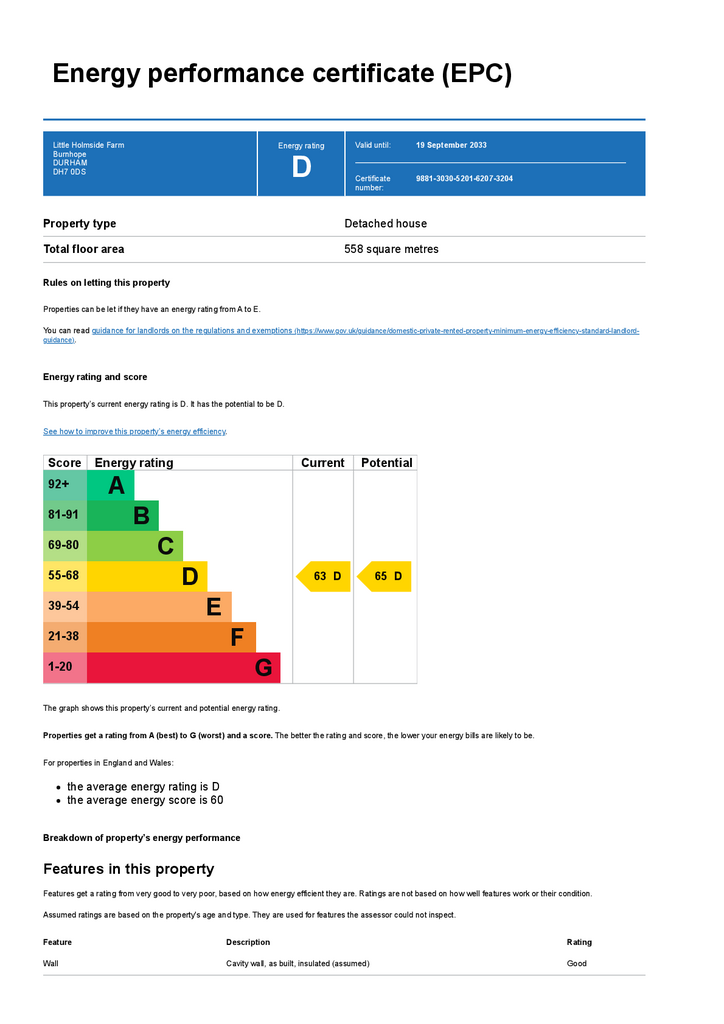6 bedroom detached house for sale
Holmside, County Durham DH7detached house
bedrooms
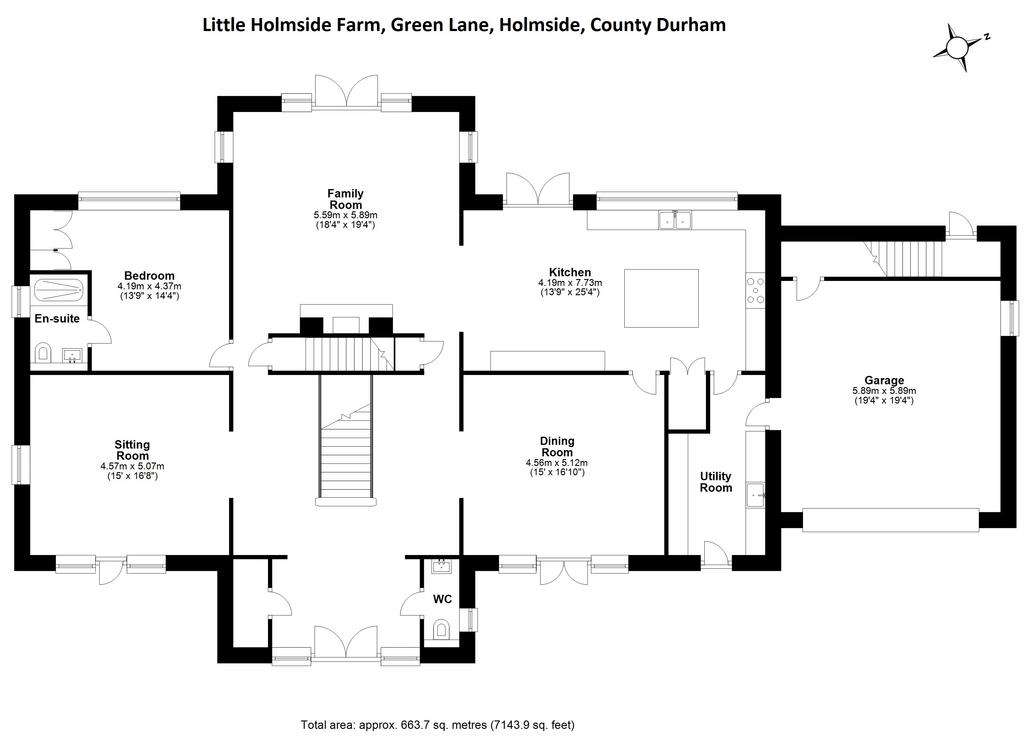
Property photos

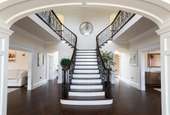
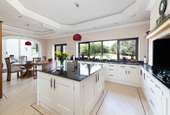
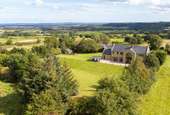
+31
Property description
Accommodation in Brief
Ground FloorEntrance Hall | WC | Dining Room | Kitchen | Utility Room | Family Room | Bedroom | Sitting Room
First Floor
Principal Suite with Dressing Room & En-suite Bathroom | Two Further Bedrooms with En-suite Shower Rooms | BalconyBasement
Games Room | Cinema Room | Gym | WC | Plant Room | Two Further Bedrooms with En-suite Shower RoomsExternally
Integral Garage | Workshop/Garage | Double Car Port | Outbuilding | Gravel Driveway | Turning Circle | Patio | Gazebo | GardensThe Property
Built in 2012 to a luxury high specification, Little Holmside Farm is a superb and spacious country house set in a discreet, tranquil location. Although recently constructed and featuring modern lighting and technology, the property has been tastefully appointed with period-style features such as decorative cornicing and architraves, creating a sophisticated, stately home feel. Accessed via a private road with only two neighbouring properties, it is very much a rural property, yet still only a short drive from all amenities and major transport routes.The grand full height entrance hall creates a stunning first impression with a striking wood and wrought iron staircase leading up to a double galleried landing with a vaulted ceiling, and includes a cloakroom and WC in the lobby area beside the front door. The dining room is pleasant and light with French doors out to the front garden. It leads through into the impressive kitchen with an excellent range of solid wood wall and floor units, integrated appliances including an oven, combi oven and warming drawer, wine cooler, gas hob and space for a large American-style fridge/freezer. A beautiful bespoke curved island bench and breakfast bar lend a touch of individuality and there are stylish recessed lights above the kitchen and the dining areas. There is ample space for a dining table and French doors lead out onto the rear patio, excellent for access to and from the kitchen for al fresco dining and creating a great sense of being able to bring the outside in. A separate utility room with a door to the gardens and a door into the garage, offers an abundance of storage, plumbing for laundry facilities and space to sit and take off muddy boots.
The family room is an amazing, imposing space with vaulted double height ceiling and virtually a full wall of glass framing lush green views of the gardens and countryside to the rear and grand glimpses up the balconies of the landing. A brick inglenook fireplace and electric wood-burner effect stove are lovely features, bringing a homely feel back to the room. Off the family room is a smart guest bedroom with en-suite shower room and beside this is an elegant, relaxing sitting room with French doors to the garden.
To the first floor, the landing is very much the focal point with vaulted ceiling, ideal for a chandelier or two, exposed wooden beams and light flooding in from the double doors onto the balcony. The sizeable principal bedroom has space for seating as well as sleeping, and a separate dressing room. A sumptuous en-suite bathroom is revealed behind double doors and features a contemporary free-standing bath, double wash hand basins in a vanity unit and a wet room area. Two further bedrooms, both with en-suite shower rooms and one with fitted wardrobes sit across the landing from the principal bedroom.
The basement is an incredible leisure suite with a vast games room allowing space for various games tables, entertainment, relaxing and play. A further generous room is currently set up as a wonderful home cinema and a smaller room works perfectly as a gym, with adjoining WC. This level also houses two double bedrooms, one currently being used as an office, both with en-suite shower rooms, ideal for guests or teenagers wanting privacy from the main household.
Externally
The gravel driveway sweeps up to two turning circles to the front of the house. Landscaped lawns, borders and mature trees and shrubs wrap around the house on all sides providing privacy, and cover approximately 1.68 acres in total. Patios to the front and rear provide excellent seating and entertaining areas and a large gazebo allows for covered dining and relaxing.The property includes an integral garage plus a detached garage/workshop with an attached car port large enough for two vehicles. A stone outbuilding in the corner of the garden can be used for storage or could be converted into a summer house or further accommodation, subject to any necessary consents.
Rolling countryside views are visible from every area of the garden and every window in the house.
Local Information
Little Holmside is a quiet village nestled in the Craghead valley in County Durham set amidst beautiful countryside and a short distance from the North Pennines Area of Outstanding Natural Beauty. The village has a post office and a doctor’s surgery. Nearby Lanchester offers a wide range of everyday amenities including a range of shops, small supermarket, farm shop, bank, pharmacy, post office, a selection of eateries and pubs, an active community centre and churches. The village green is frequently used for community events. Nearby Consett offers additional shopping and recreational services while the historic cathedral city of Durham, which is very accessible, provides comprehensive professional, cultural, educational and recreational facilities.For outdoor enthusiasts the Lanchester Valley Walk runs between Consett and Durham where it links at each end with a further network of other disused railways and tracks for walking and cycling. At the Consett end the footpath links to the C2C cycle route, an award-winning national cycle route stretching from Whitehaven and Workington in the north west of England to Sunderland and Tynemouth in the north east.
For schooling there is a primary school in Burnhope. Lanchester offers primary and senior schools. There are also excellent private schools available nearby in Durham and Newcastle.
For the commuter, Little Holmside is ideally placed for access to the major centres of the north east. The A68 provides access both north and south linking to both the motorway network and to the A69 for quick connection to Newcastle in the east and Carlisle in the west. The A691 offers quick access to Durham and Consett. The Gateshead Metro Centre, Newcastle International Airport, Newcastle and Durham Rail Stations are all extremely accessible, providing excellent transport links.
Approximate Mileages
Lanchester Village Centre 2.9 miles | Durham City Centre 7.7 miles | Newcastle City Centre 12.6 miles | Newcastle International Airport 19.2 milesServices
Mains electricity and water. Drainage to septic tank. LPG boiler. Underfloor heating.Wayleaves, Easements & Rights of Way
The property is being sold subject to all existing wayleaves, easements and rights of way, whether or not specified within the sales particulars.Agents Note to Purchasers
We strive to ensure all property details are accurate, however, they are not to be relied upon as statements of representation or fact and do not constitute or form part of an offer or any contract. All measurements and floor plans have been prepared as a guide only. All services, systems and appliances listed in the details have not been tested by us and no guarantee is given to their operating ability or efficiency. Please be advised that some information may be awaiting vendor approval.Submitting an Offer
Please note that all offers will require financial verification including mortgage agreement in principle, proof of deposit funds, proof of available cash and full chain details including selling agents and solicitors down the chain. To comply with Money Laundering Regulations, we require proof of identification from all buyers before acceptance letters are sent and solicitors can be instructed.
Ground FloorEntrance Hall | WC | Dining Room | Kitchen | Utility Room | Family Room | Bedroom | Sitting Room
First Floor
Principal Suite with Dressing Room & En-suite Bathroom | Two Further Bedrooms with En-suite Shower Rooms | BalconyBasement
Games Room | Cinema Room | Gym | WC | Plant Room | Two Further Bedrooms with En-suite Shower RoomsExternally
Integral Garage | Workshop/Garage | Double Car Port | Outbuilding | Gravel Driveway | Turning Circle | Patio | Gazebo | GardensThe Property
Built in 2012 to a luxury high specification, Little Holmside Farm is a superb and spacious country house set in a discreet, tranquil location. Although recently constructed and featuring modern lighting and technology, the property has been tastefully appointed with period-style features such as decorative cornicing and architraves, creating a sophisticated, stately home feel. Accessed via a private road with only two neighbouring properties, it is very much a rural property, yet still only a short drive from all amenities and major transport routes.The grand full height entrance hall creates a stunning first impression with a striking wood and wrought iron staircase leading up to a double galleried landing with a vaulted ceiling, and includes a cloakroom and WC in the lobby area beside the front door. The dining room is pleasant and light with French doors out to the front garden. It leads through into the impressive kitchen with an excellent range of solid wood wall and floor units, integrated appliances including an oven, combi oven and warming drawer, wine cooler, gas hob and space for a large American-style fridge/freezer. A beautiful bespoke curved island bench and breakfast bar lend a touch of individuality and there are stylish recessed lights above the kitchen and the dining areas. There is ample space for a dining table and French doors lead out onto the rear patio, excellent for access to and from the kitchen for al fresco dining and creating a great sense of being able to bring the outside in. A separate utility room with a door to the gardens and a door into the garage, offers an abundance of storage, plumbing for laundry facilities and space to sit and take off muddy boots.
The family room is an amazing, imposing space with vaulted double height ceiling and virtually a full wall of glass framing lush green views of the gardens and countryside to the rear and grand glimpses up the balconies of the landing. A brick inglenook fireplace and electric wood-burner effect stove are lovely features, bringing a homely feel back to the room. Off the family room is a smart guest bedroom with en-suite shower room and beside this is an elegant, relaxing sitting room with French doors to the garden.
To the first floor, the landing is very much the focal point with vaulted ceiling, ideal for a chandelier or two, exposed wooden beams and light flooding in from the double doors onto the balcony. The sizeable principal bedroom has space for seating as well as sleeping, and a separate dressing room. A sumptuous en-suite bathroom is revealed behind double doors and features a contemporary free-standing bath, double wash hand basins in a vanity unit and a wet room area. Two further bedrooms, both with en-suite shower rooms and one with fitted wardrobes sit across the landing from the principal bedroom.
The basement is an incredible leisure suite with a vast games room allowing space for various games tables, entertainment, relaxing and play. A further generous room is currently set up as a wonderful home cinema and a smaller room works perfectly as a gym, with adjoining WC. This level also houses two double bedrooms, one currently being used as an office, both with en-suite shower rooms, ideal for guests or teenagers wanting privacy from the main household.
Externally
The gravel driveway sweeps up to two turning circles to the front of the house. Landscaped lawns, borders and mature trees and shrubs wrap around the house on all sides providing privacy, and cover approximately 1.68 acres in total. Patios to the front and rear provide excellent seating and entertaining areas and a large gazebo allows for covered dining and relaxing.The property includes an integral garage plus a detached garage/workshop with an attached car port large enough for two vehicles. A stone outbuilding in the corner of the garden can be used for storage or could be converted into a summer house or further accommodation, subject to any necessary consents.
Rolling countryside views are visible from every area of the garden and every window in the house.
Local Information
Little Holmside is a quiet village nestled in the Craghead valley in County Durham set amidst beautiful countryside and a short distance from the North Pennines Area of Outstanding Natural Beauty. The village has a post office and a doctor’s surgery. Nearby Lanchester offers a wide range of everyday amenities including a range of shops, small supermarket, farm shop, bank, pharmacy, post office, a selection of eateries and pubs, an active community centre and churches. The village green is frequently used for community events. Nearby Consett offers additional shopping and recreational services while the historic cathedral city of Durham, which is very accessible, provides comprehensive professional, cultural, educational and recreational facilities.For outdoor enthusiasts the Lanchester Valley Walk runs between Consett and Durham where it links at each end with a further network of other disused railways and tracks for walking and cycling. At the Consett end the footpath links to the C2C cycle route, an award-winning national cycle route stretching from Whitehaven and Workington in the north west of England to Sunderland and Tynemouth in the north east.
For schooling there is a primary school in Burnhope. Lanchester offers primary and senior schools. There are also excellent private schools available nearby in Durham and Newcastle.
For the commuter, Little Holmside is ideally placed for access to the major centres of the north east. The A68 provides access both north and south linking to both the motorway network and to the A69 for quick connection to Newcastle in the east and Carlisle in the west. The A691 offers quick access to Durham and Consett. The Gateshead Metro Centre, Newcastle International Airport, Newcastle and Durham Rail Stations are all extremely accessible, providing excellent transport links.
Approximate Mileages
Lanchester Village Centre 2.9 miles | Durham City Centre 7.7 miles | Newcastle City Centre 12.6 miles | Newcastle International Airport 19.2 milesServices
Mains electricity and water. Drainage to septic tank. LPG boiler. Underfloor heating.Wayleaves, Easements & Rights of Way
The property is being sold subject to all existing wayleaves, easements and rights of way, whether or not specified within the sales particulars.Agents Note to Purchasers
We strive to ensure all property details are accurate, however, they are not to be relied upon as statements of representation or fact and do not constitute or form part of an offer or any contract. All measurements and floor plans have been prepared as a guide only. All services, systems and appliances listed in the details have not been tested by us and no guarantee is given to their operating ability or efficiency. Please be advised that some information may be awaiting vendor approval.Submitting an Offer
Please note that all offers will require financial verification including mortgage agreement in principle, proof of deposit funds, proof of available cash and full chain details including selling agents and solicitors down the chain. To comply with Money Laundering Regulations, we require proof of identification from all buyers before acceptance letters are sent and solicitors can be instructed.
Interested in this property?
Council tax
First listed
Over a month agoEnergy Performance Certificate
Holmside, County Durham DH7
Marketed by
Finest Properties - Corbridge 15 Crossways, Market Place Corbridge NE45 5AWPlacebuzz mortgage repayment calculator
Monthly repayment
The Est. Mortgage is for a 25 years repayment mortgage based on a 10% deposit and a 5.5% annual interest. It is only intended as a guide. Make sure you obtain accurate figures from your lender before committing to any mortgage. Your home may be repossessed if you do not keep up repayments on a mortgage.
Holmside, County Durham DH7 - Streetview
DISCLAIMER: Property descriptions and related information displayed on this page are marketing materials provided by Finest Properties - Corbridge. Placebuzz does not warrant or accept any responsibility for the accuracy or completeness of the property descriptions or related information provided here and they do not constitute property particulars. Please contact Finest Properties - Corbridge for full details and further information.





