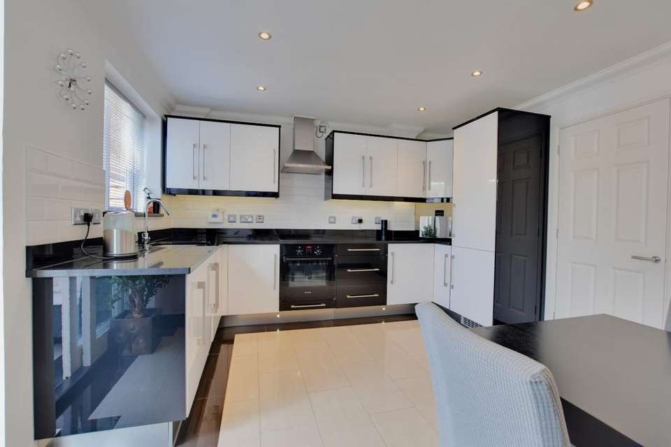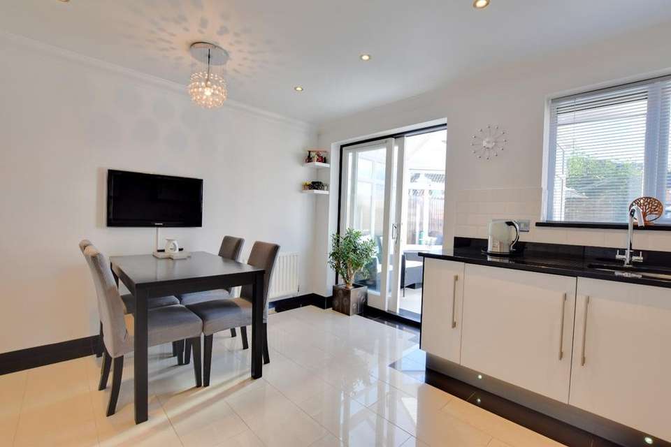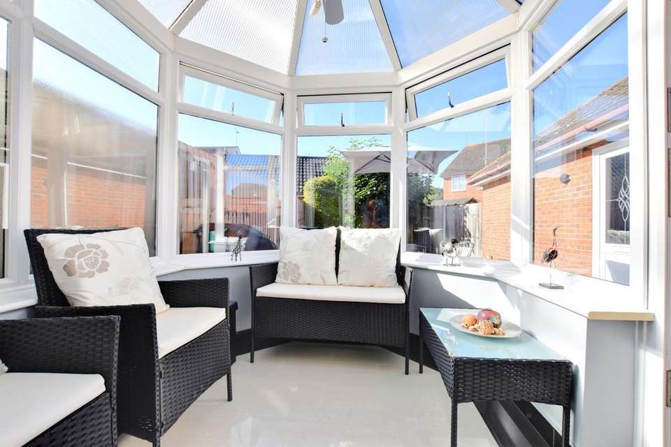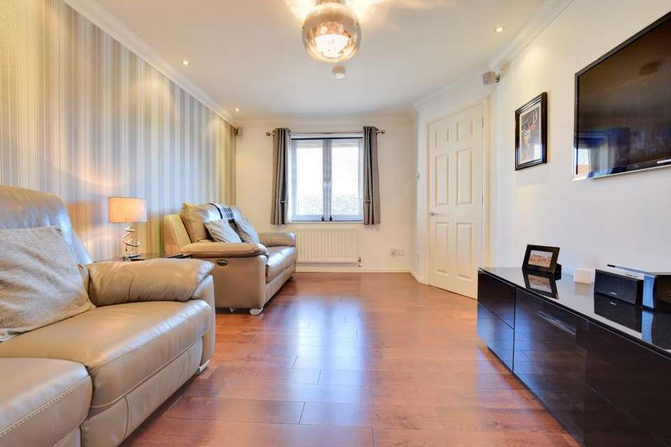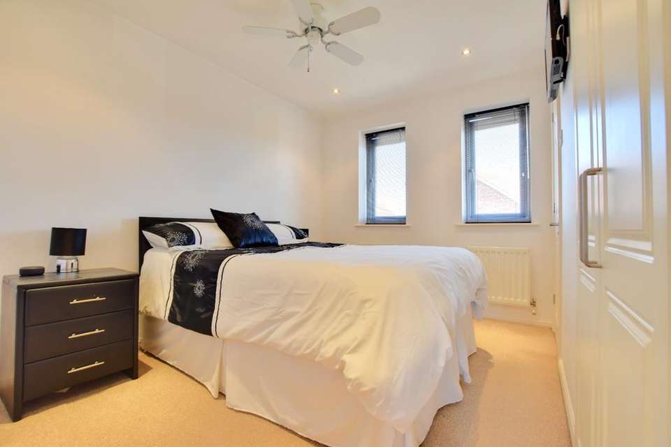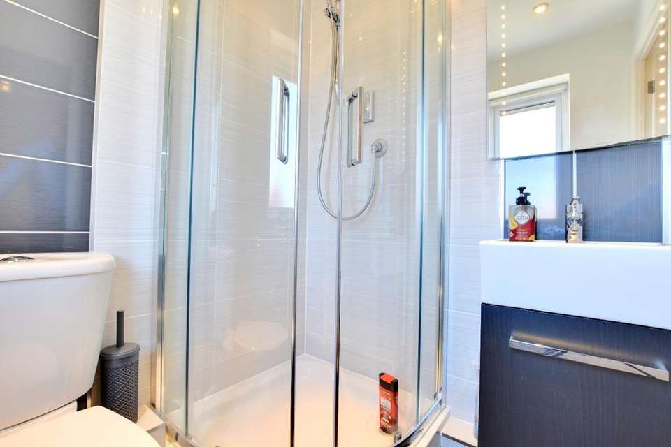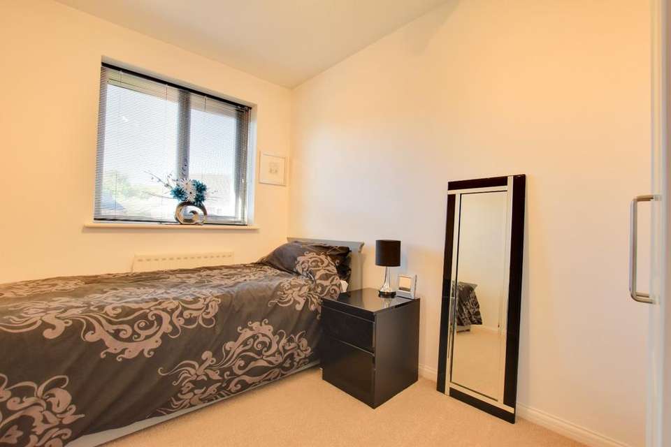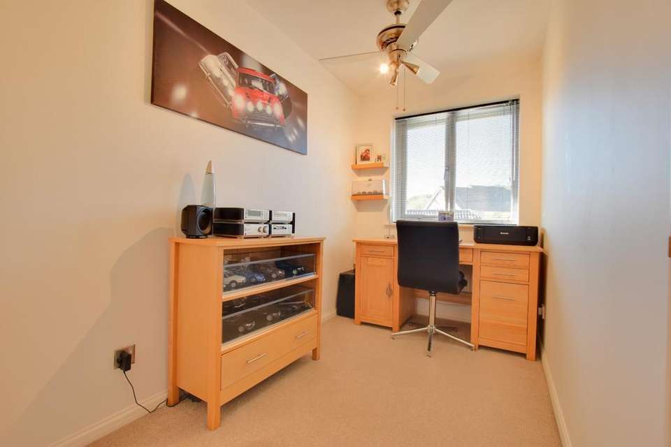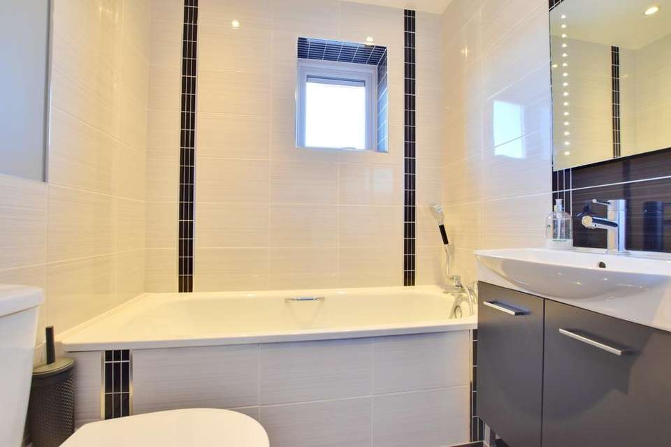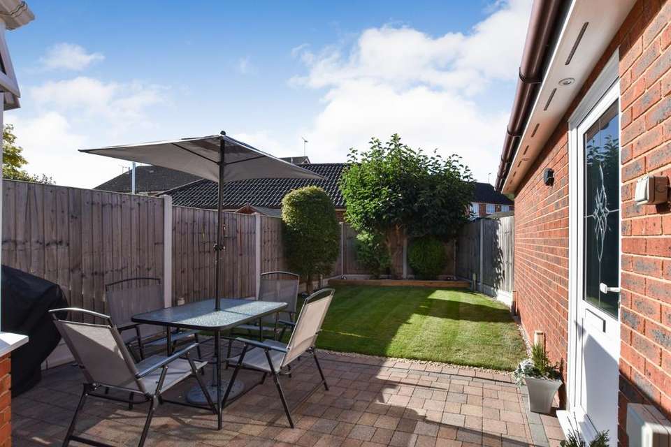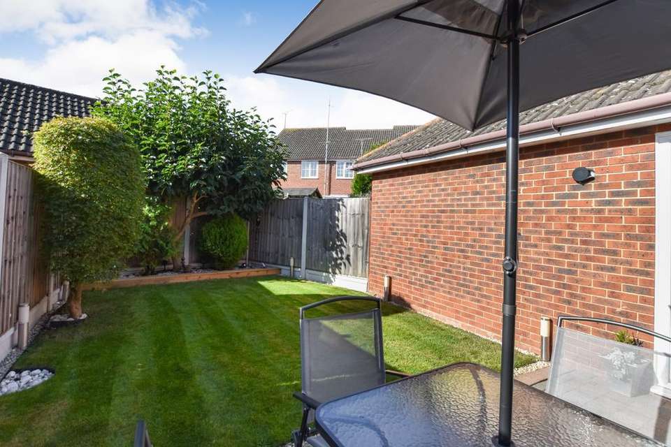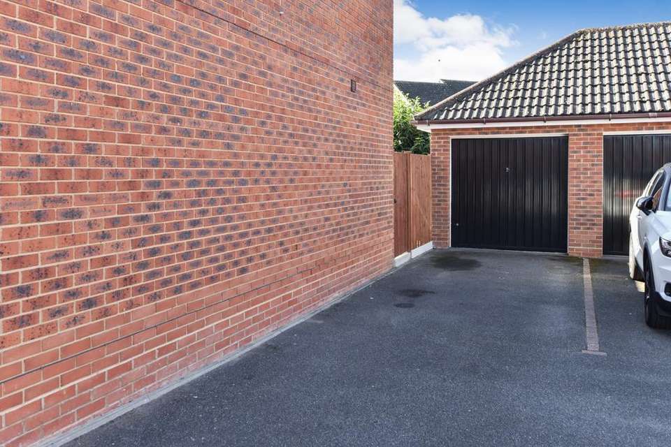3 bedroom end of terrace house for sale
Long Common, Heybridgeterraced house
bedrooms
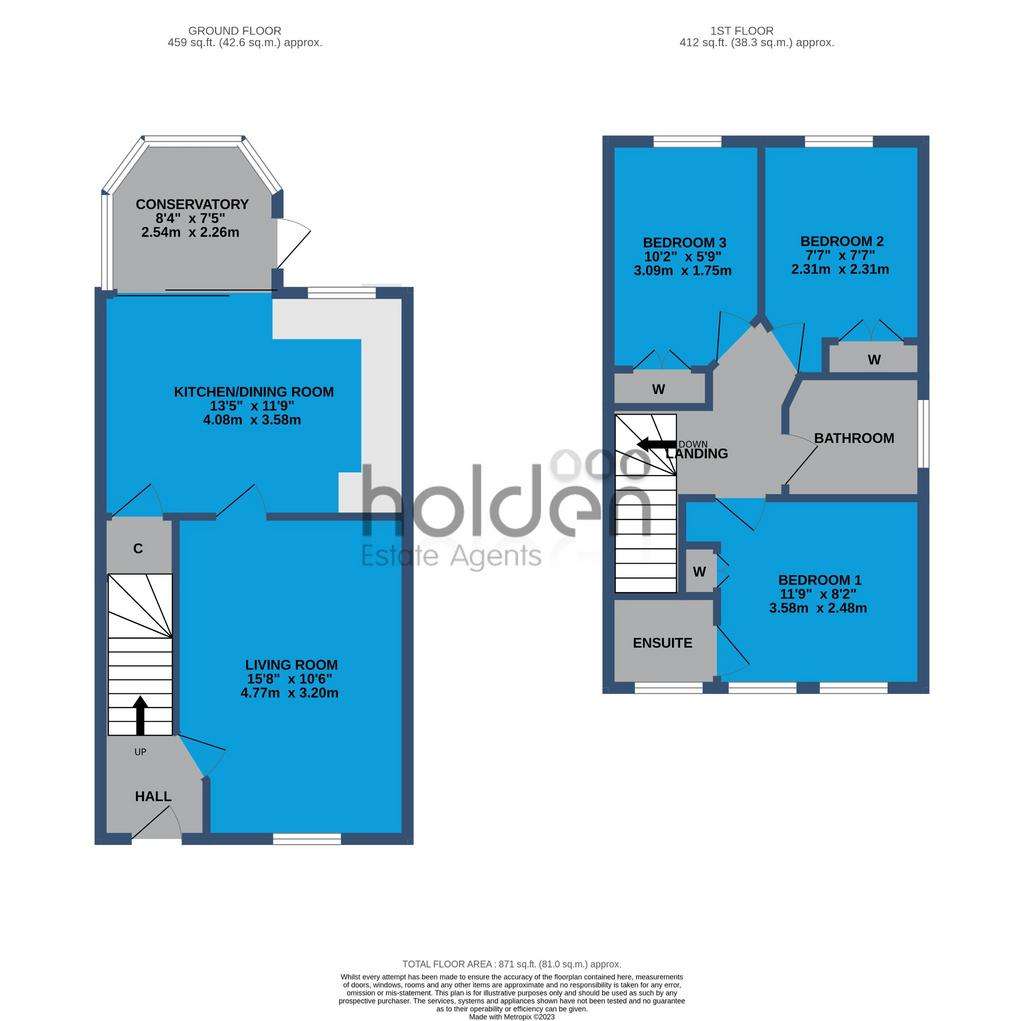
Property photos

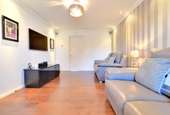
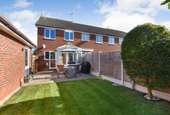
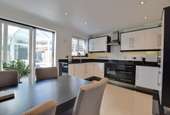
+13
Property description
IntroductionA much improved and modernised end terrace home, located on the popular Blackwater Park development. Presented to a show home standard the property is perfect for anyone not looking to do work to a home and move straight in. The ground floor accommodation comprises entrance hallway, living room, modern kitchen/dining room and conservatory overlooking the garden. Upstairs there are three bedrooms (all with built in wardrobes) along with modern en-suite to bedroom one and modern bathroom. Outside there is a landscaped rear garden as well as garage with parking to the side of the property. The property also benefits from smooth plastered ceilings, gas central heating and double glazing. There is also cavity insulation.
Local AreaThe Blackwater Park development is located between Maldon and Heybridge, accessed via Heybridge Approach. There are local nature/river walks at Elms Park, which is opposite the development. Blackwater Retail Park is just down the road, providing a range of shopping and recreational facilities. Maldon town centre isn't much further, extending the variety of shops and facilities on offer. For the commuter, Hatfield Peverel can be found within 5.5 miles, with access onto A12 and direct train links to London Liverpool Street.
Accommodation Comprises
Entrance HallwayRadiator, stairs to first floor, door to living room.
Living Room - 15'8 x 10'6 (4.77m x 3.20m)Double glazed window to front, radiator, door to kitchen/dining room.
Kitchen/Dining Room - 13'5 x 11'9 (4.08m x 3.58m)Double glazed window to rear and sliding doors leading into the conservatory. Modern re-fitted kitchen comprising wall mounted cupboards, granite work surfaces with inset sink unit with cupboards below. Built in appliances to remain including oven, induction hob, extractor fan, fridge/freezer and washing machine. Cupboard housing boiler. Part tiled walls. Radiator and under stairs storage cupboard.
Conservatory - 8'4 x 7'5 (2.54m x 2.26m) Double glazed windows to rear, door leading into garden.
First Floor
LandingLoft access, doors to bedrooms and bathroom.
Bedroom One 11'9 x 8'2 (3.58m x 2.48m)Two double glazed windows to front, two radiators, built in wardrobe, door to en-suite.
En-SuiteObscure double glazed window to front. Modern suite comprising enclosed shower cubicle, close coupled WC, sink with mixer tap and cupboard below, tiled walls, heated towel rail.
Bedroom Two - 7'7 x 7'7 (2.31m x 2.31m)Double glazed window to rear, radiator, built in wardrobe.
Bedroom Three - 10'2 x 5'9 (3.09m x 1.75m)Double glazed window to rear, radiator, built in wardrobe.
BathroomObscure double glazed window to side. Panel enclosed bath with mixer tap and shower attachment. Close coupled WC, wash hand basin, heated towel rail, tiled walls.
Outside
Gardens and ParkingTo the front of the property there is a path that leads to the entrance door, as well as down the side of the property where the garage and parking can be found. The landscaped garden commences with a patio with the remainder being mainly laid to lawn and benefits from a Southerly aspect.
Important InformationCouncil Tax Band - DEPC rating - C
Services: We understand that mains water, drainage, electricity and gas are connected to the property.
Agents DisclaimerWe endeavor to make our sales particulars accurate and reliable, however, they do not constitute or form part of an offer or any contract and none is to be relied upon as statements of representation or fact. Any services, systems and appliances listed in this specification have not been tested by us and no guarantee as to their operating ability or efficiency is given. All measurements have been taken as a guide to prospective buyers only and are not precise. Please be advised that some of the particulars may be awaiting vendor approval. If you require clarification or further information on any points, please contact us, especially if you are traveling some distance to view. Fixtures and fittings other than those mentioned are to be agreed with the seller.
Local AreaThe Blackwater Park development is located between Maldon and Heybridge, accessed via Heybridge Approach. There are local nature/river walks at Elms Park, which is opposite the development. Blackwater Retail Park is just down the road, providing a range of shopping and recreational facilities. Maldon town centre isn't much further, extending the variety of shops and facilities on offer. For the commuter, Hatfield Peverel can be found within 5.5 miles, with access onto A12 and direct train links to London Liverpool Street.
Accommodation Comprises
Entrance HallwayRadiator, stairs to first floor, door to living room.
Living Room - 15'8 x 10'6 (4.77m x 3.20m)Double glazed window to front, radiator, door to kitchen/dining room.
Kitchen/Dining Room - 13'5 x 11'9 (4.08m x 3.58m)Double glazed window to rear and sliding doors leading into the conservatory. Modern re-fitted kitchen comprising wall mounted cupboards, granite work surfaces with inset sink unit with cupboards below. Built in appliances to remain including oven, induction hob, extractor fan, fridge/freezer and washing machine. Cupboard housing boiler. Part tiled walls. Radiator and under stairs storage cupboard.
Conservatory - 8'4 x 7'5 (2.54m x 2.26m) Double glazed windows to rear, door leading into garden.
First Floor
LandingLoft access, doors to bedrooms and bathroom.
Bedroom One 11'9 x 8'2 (3.58m x 2.48m)Two double glazed windows to front, two radiators, built in wardrobe, door to en-suite.
En-SuiteObscure double glazed window to front. Modern suite comprising enclosed shower cubicle, close coupled WC, sink with mixer tap and cupboard below, tiled walls, heated towel rail.
Bedroom Two - 7'7 x 7'7 (2.31m x 2.31m)Double glazed window to rear, radiator, built in wardrobe.
Bedroom Three - 10'2 x 5'9 (3.09m x 1.75m)Double glazed window to rear, radiator, built in wardrobe.
BathroomObscure double glazed window to side. Panel enclosed bath with mixer tap and shower attachment. Close coupled WC, wash hand basin, heated towel rail, tiled walls.
Outside
Gardens and ParkingTo the front of the property there is a path that leads to the entrance door, as well as down the side of the property where the garage and parking can be found. The landscaped garden commences with a patio with the remainder being mainly laid to lawn and benefits from a Southerly aspect.
Important InformationCouncil Tax Band - DEPC rating - C
Services: We understand that mains water, drainage, electricity and gas are connected to the property.
Agents DisclaimerWe endeavor to make our sales particulars accurate and reliable, however, they do not constitute or form part of an offer or any contract and none is to be relied upon as statements of representation or fact. Any services, systems and appliances listed in this specification have not been tested by us and no guarantee as to their operating ability or efficiency is given. All measurements have been taken as a guide to prospective buyers only and are not precise. Please be advised that some of the particulars may be awaiting vendor approval. If you require clarification or further information on any points, please contact us, especially if you are traveling some distance to view. Fixtures and fittings other than those mentioned are to be agreed with the seller.
Interested in this property?
Council tax
First listed
Over a month agoLong Common, Heybridge
Marketed by
Holden Estate Agents - Maldon 15 High Street Maldon CM9 5PEPlacebuzz mortgage repayment calculator
Monthly repayment
The Est. Mortgage is for a 25 years repayment mortgage based on a 10% deposit and a 5.5% annual interest. It is only intended as a guide. Make sure you obtain accurate figures from your lender before committing to any mortgage. Your home may be repossessed if you do not keep up repayments on a mortgage.
Long Common, Heybridge - Streetview
DISCLAIMER: Property descriptions and related information displayed on this page are marketing materials provided by Holden Estate Agents - Maldon. Placebuzz does not warrant or accept any responsibility for the accuracy or completeness of the property descriptions or related information provided here and they do not constitute property particulars. Please contact Holden Estate Agents - Maldon for full details and further information.





