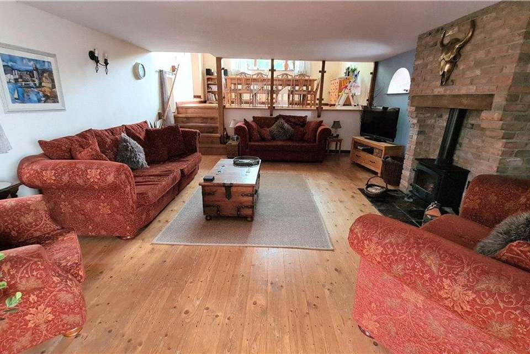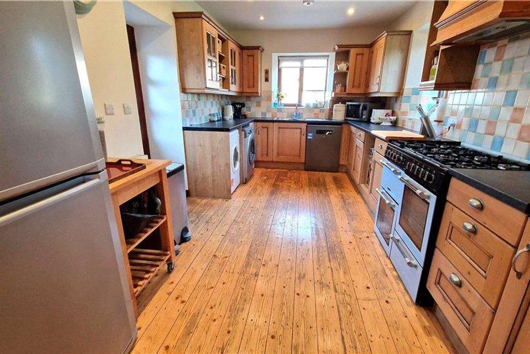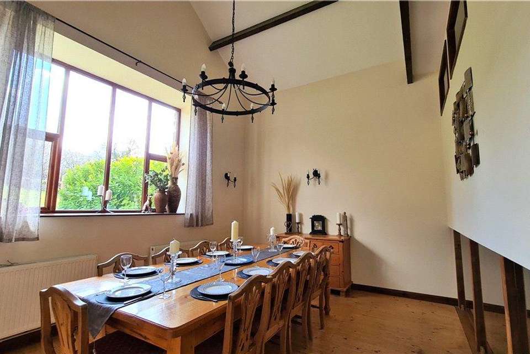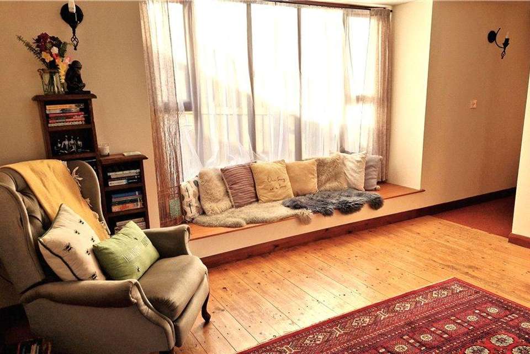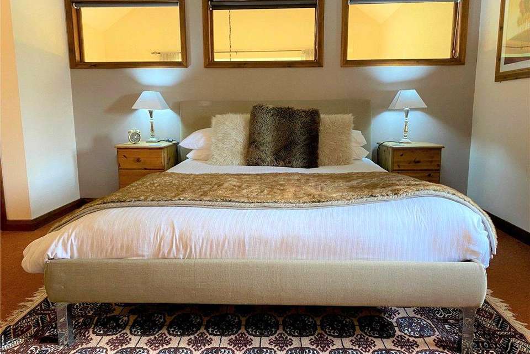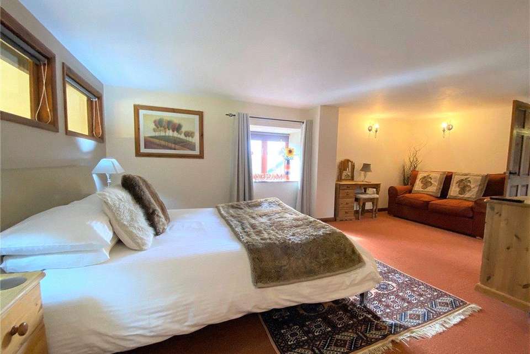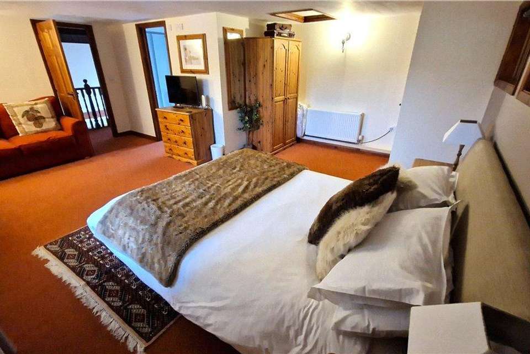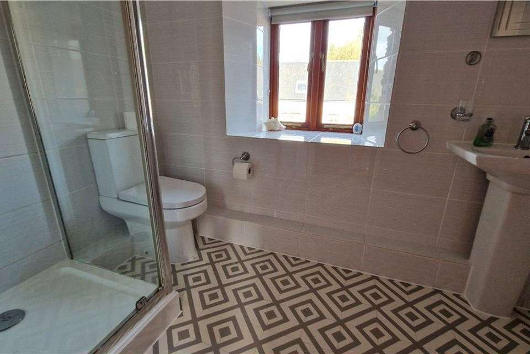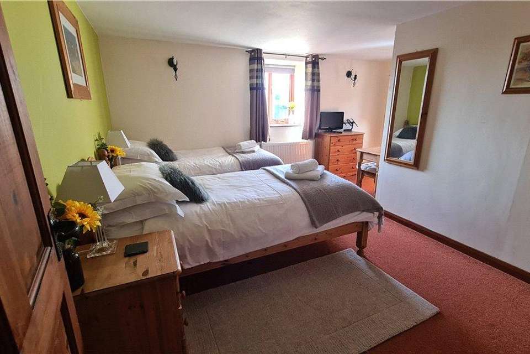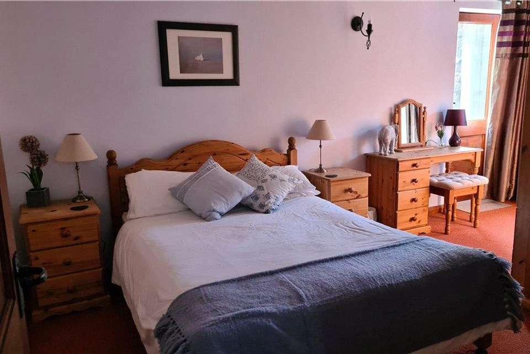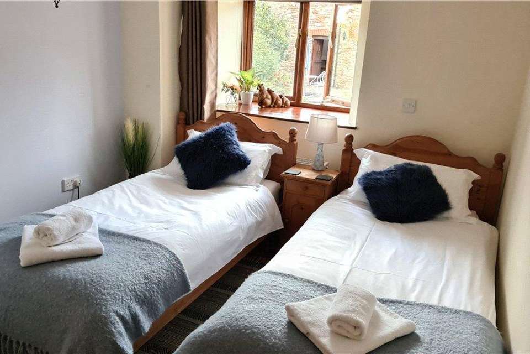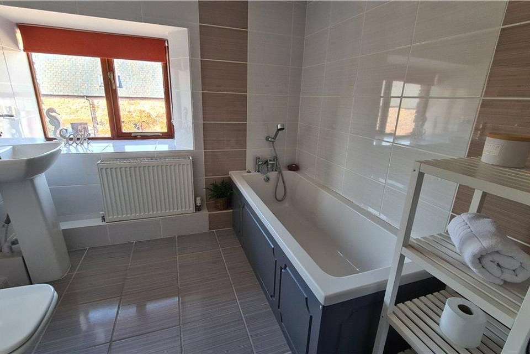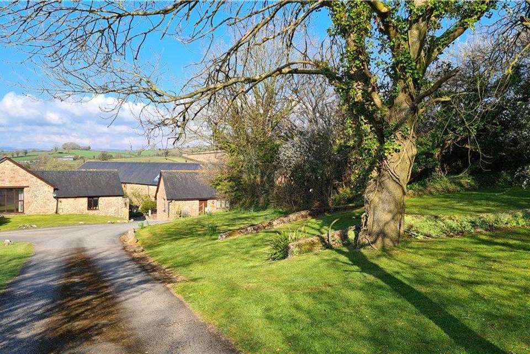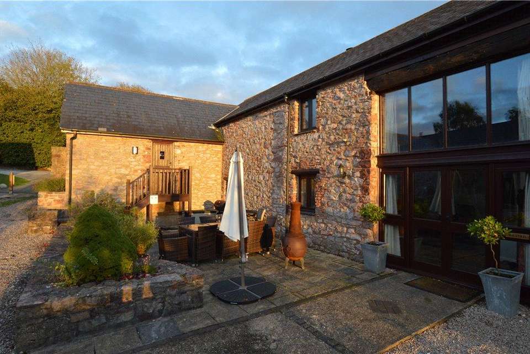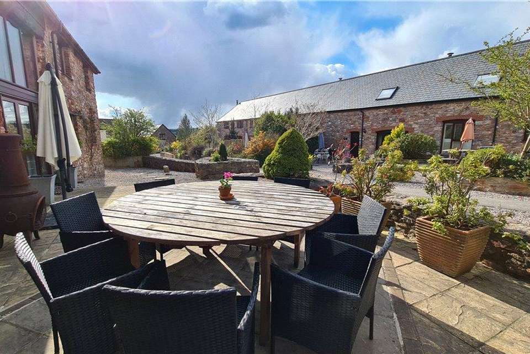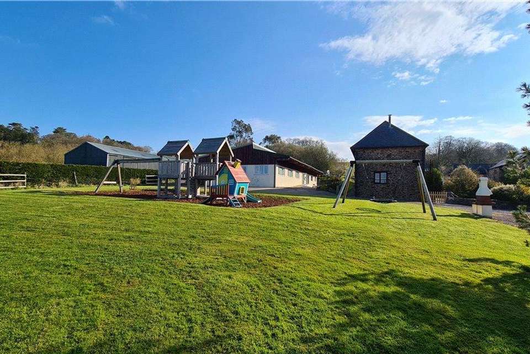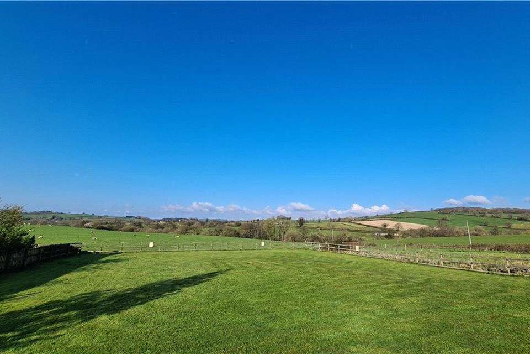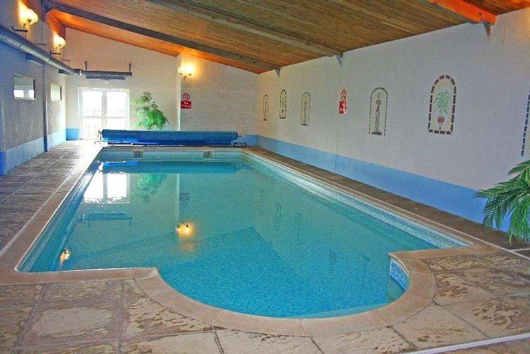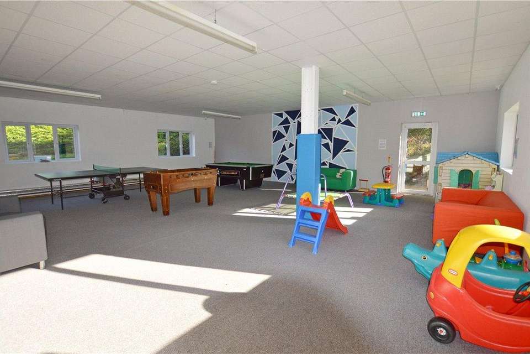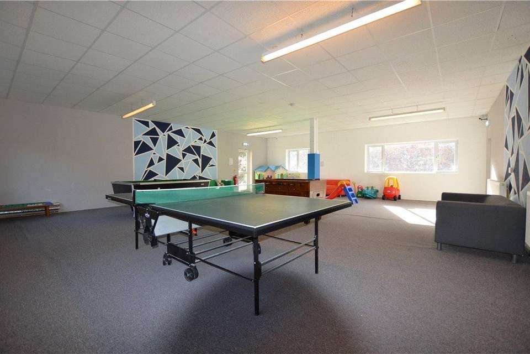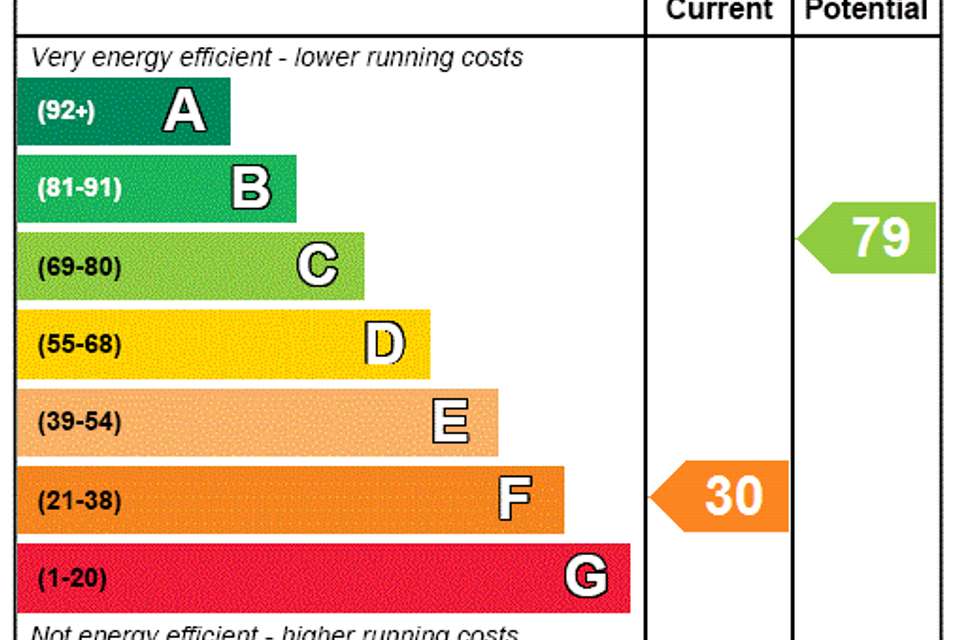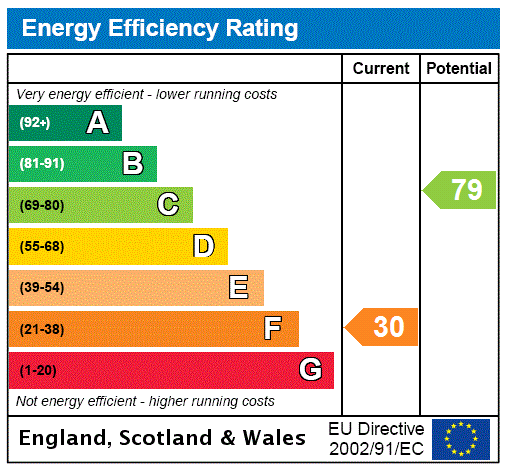4 bedroom detached house for sale
Ipplepen, Devondetached house
bedrooms
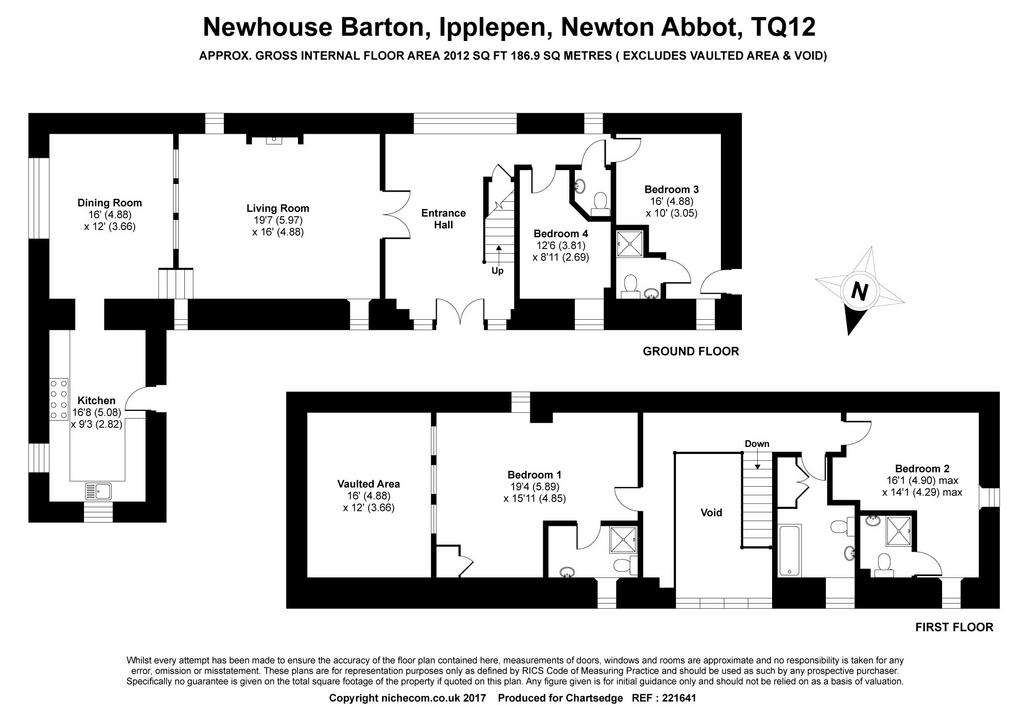
Property photos

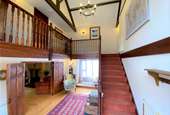
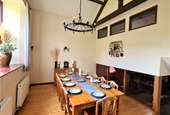
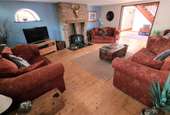
+21
Property description
Wagtail is a spacious residential dwelling within the impeccably maintained holiday complex of Newhouse Barton. This is the largest property on the development, offering spacious, bright interiors with double-volume ceilings and an abundance of character. Whilst this charming property is ideally suited as a family home, it currently operates as a thriving holiday rental.
Well designed and generously sized, this barn conversion enjoys a prominent position overlooking the picturesque courtyard.
Comprising four bedrooms, three ensuite shower rooms and family bathroom it has the charm of a beautiful country cottage, and also has a large private courtyard/sun terrace perfect for al fresco dining.
Entering through a grand double volumed entrance with full height windows, there is a door through to the large cosy living room currently with seating for eight around the focal point of a wood-burning stove. From here steps lead up to the double-volume dining room with large windows and which can comfortably accommodate up to ten guests.
Passing under an arch there is the country-style kitchen with wooden fronted units and which is equipped with an eight-hob gas range with two ovens and a grill. Ample space is available for a large fridge-freezer, washing machine, tumble dryer and there is a dishwasher. From here a door leads out to steps down to the sun terrace.
To the far side of the entrance hallway is a corridor off which is a generous double bedroom with ensuite bathroom with part glazed door out to a side terrace, and also a twin bedroom together with a guest WC.
Ascending to the first floor, is a substantial, dual-aspect master bedroom, with a seating area, cupboard housing hot water tank and an ensuite shower room. There is also another double bedroom with an ensuite bathroom and a spacious family bathroom with cupboard housing 2nd hot water tank.
Outside
The generously sized private terrace is perfectly positioned to capture the afternoon sun. In addition the communal gardens benefit from barbecue facilities and a children's playground, all set against a backdrop of stunning Devon countryside. A leisure complex includes a large heated indoor swimming pool and an indoor children's playroom furnished with a pool table, table tennis, table football, and entertainment options for the younger ones.
Situation
The location of Newhouse Barton offers a tranquil setting in the rolling Devon countryside, making it an ideal base for exploring this picturesque region. The nearest village, Ipplepen, is just 1.5 miles away and boasts The Wellington pub, known for its excellent food and pub garden, along with a supermarket and farm shop. For golf enthusiasts, Dainton Golf Club is a mere 4 miles distant. The delightful Devon coast and beaches of Paignton and Torquay are approximately 5 miles away, while the market town of Totnes, with its direct rail link to London Paddington, is a approx. 3 miles distant.
Tenure - Freehold
Services - Mains electric and water, private drainage. Electric heating. Communal Electric Car Charging Point.
Council Tax - Currently Business Rated
Service Charge - TBC
EPC - F
Directions From the A381 turn at the sign for Ipplepen Business Park and Animals in Distress Centre into Edgelands Lane and follow this lane for approximately 500 yards until you reach a T junction at Bilver Cross. Turn left here and follow the lane for 0.9 miles. When you see some cottages on the right, keep straight on, do not fork to the right. Approx. 0.5 miles after these cottages, you will see the entrance to Newhouse Barton ahead of you on a sharp left hand bend.
VIEWINGS BY APPOINTMENT
[use Contact Agent Button]5
[use Contact Agent Button]
Well designed and generously sized, this barn conversion enjoys a prominent position overlooking the picturesque courtyard.
Comprising four bedrooms, three ensuite shower rooms and family bathroom it has the charm of a beautiful country cottage, and also has a large private courtyard/sun terrace perfect for al fresco dining.
Entering through a grand double volumed entrance with full height windows, there is a door through to the large cosy living room currently with seating for eight around the focal point of a wood-burning stove. From here steps lead up to the double-volume dining room with large windows and which can comfortably accommodate up to ten guests.
Passing under an arch there is the country-style kitchen with wooden fronted units and which is equipped with an eight-hob gas range with two ovens and a grill. Ample space is available for a large fridge-freezer, washing machine, tumble dryer and there is a dishwasher. From here a door leads out to steps down to the sun terrace.
To the far side of the entrance hallway is a corridor off which is a generous double bedroom with ensuite bathroom with part glazed door out to a side terrace, and also a twin bedroom together with a guest WC.
Ascending to the first floor, is a substantial, dual-aspect master bedroom, with a seating area, cupboard housing hot water tank and an ensuite shower room. There is also another double bedroom with an ensuite bathroom and a spacious family bathroom with cupboard housing 2nd hot water tank.
Outside
The generously sized private terrace is perfectly positioned to capture the afternoon sun. In addition the communal gardens benefit from barbecue facilities and a children's playground, all set against a backdrop of stunning Devon countryside. A leisure complex includes a large heated indoor swimming pool and an indoor children's playroom furnished with a pool table, table tennis, table football, and entertainment options for the younger ones.
Situation
The location of Newhouse Barton offers a tranquil setting in the rolling Devon countryside, making it an ideal base for exploring this picturesque region. The nearest village, Ipplepen, is just 1.5 miles away and boasts The Wellington pub, known for its excellent food and pub garden, along with a supermarket and farm shop. For golf enthusiasts, Dainton Golf Club is a mere 4 miles distant. The delightful Devon coast and beaches of Paignton and Torquay are approximately 5 miles away, while the market town of Totnes, with its direct rail link to London Paddington, is a approx. 3 miles distant.
Tenure - Freehold
Services - Mains electric and water, private drainage. Electric heating. Communal Electric Car Charging Point.
Council Tax - Currently Business Rated
Service Charge - TBC
EPC - F
Directions From the A381 turn at the sign for Ipplepen Business Park and Animals in Distress Centre into Edgelands Lane and follow this lane for approximately 500 yards until you reach a T junction at Bilver Cross. Turn left here and follow the lane for 0.9 miles. When you see some cottages on the right, keep straight on, do not fork to the right. Approx. 0.5 miles after these cottages, you will see the entrance to Newhouse Barton ahead of you on a sharp left hand bend.
VIEWINGS BY APPOINTMENT
[use Contact Agent Button]5
[use Contact Agent Button]
Interested in this property?
Council tax
First listed
Over a month agoEnergy Performance Certificate
Ipplepen, Devon
Marketed by
Chartsedge - Totnes Anstey House Jubilee Road TQ9 5BHPlacebuzz mortgage repayment calculator
Monthly repayment
The Est. Mortgage is for a 25 years repayment mortgage based on a 10% deposit and a 5.5% annual interest. It is only intended as a guide. Make sure you obtain accurate figures from your lender before committing to any mortgage. Your home may be repossessed if you do not keep up repayments on a mortgage.
Ipplepen, Devon - Streetview
DISCLAIMER: Property descriptions and related information displayed on this page are marketing materials provided by Chartsedge - Totnes. Placebuzz does not warrant or accept any responsibility for the accuracy or completeness of the property descriptions or related information provided here and they do not constitute property particulars. Please contact Chartsedge - Totnes for full details and further information.





