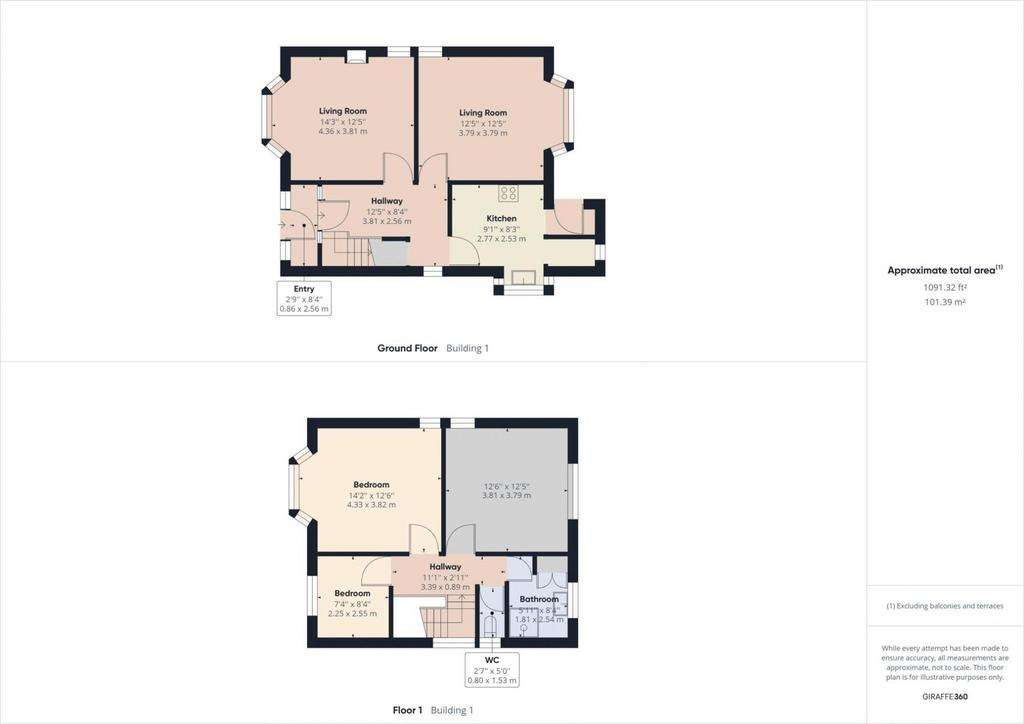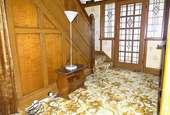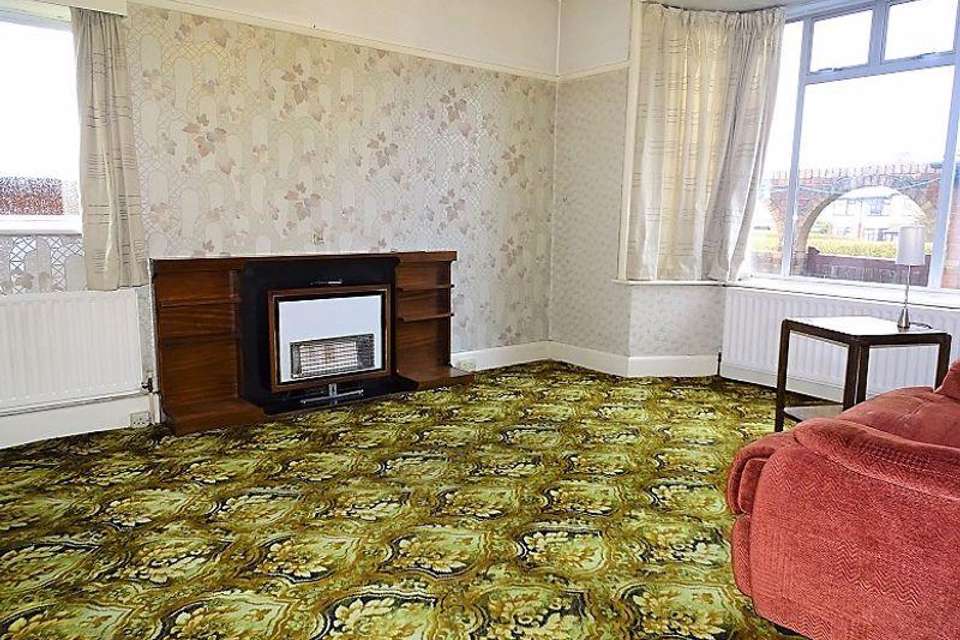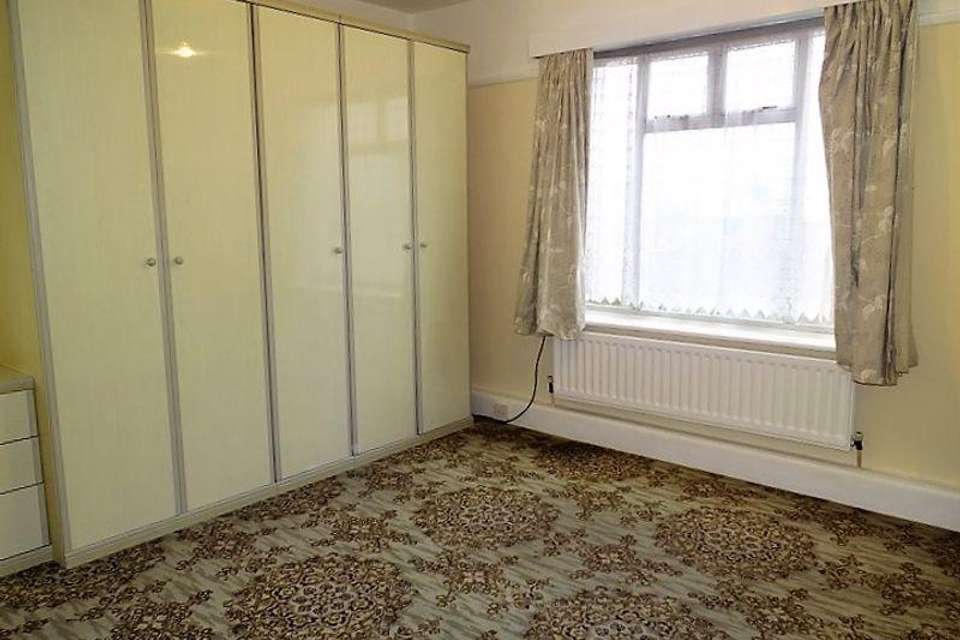3 bedroom house for sale
Leyland Road, Preston PR1house
bedrooms

Property photos




+9
Property description
A great opportunity to purchase a solid 1930's detached family home, in the sought after location of Penwortham. This spacious property has three good size bedrooms, two generous reception rooms, kitchen, pantry and a stunning large formal entrance hall. The setting is a generous corner plot and there is driveway parking on approach to a detached garage. This lovely home offers character and a vast array of original features, updating is required. There is has central heating and double glazing. The property is offered with No Chain Delay and viewing is essential to fully appreciate the size and further future potential. Close to excellent schools, local amenities main road and motorway connectivity.
Entrance Hall
Laminate flooring. Door to front
Entrance Hallway
Large entrance hallway with doors leading to all rooms. Under stairs storage. Traditional features, lovely wooden paneling, plate racks and lincrusta detail. Beautiful original leaded light glazed door and side panels.
Dining Room
Gas fire with traditional surround. Double glazed bay window to front over looking extensive lawn. Window to side.
Lounge
Gas fire with traditional surround. Double glazed bay window to rear. Window to side.
Kitchen
Range of eye and low level units incorporating stainless steel sink with drainer unit. Integrated appliances include four ring gas hob with extractor fan and electric oven. Space for fridge freezer. Plumbed space for washing machine. Open pantry. Partly tiled walls. Lino flooring. Windows to side and rear. Door to rear.
First Floor Landing
Large stained glass window truly bespoke designed an installed by the original builder, who has constructed several other properties in the Penwortham area and can be easily identified by this stunning design to side.
Bedroom One
Fitted wardrobes. Window to side. Bay window to front.
Bedroom Two
Fitted wardrobes. Windows to side and rear.
Bedroom Three
A generous size third bedroom with an oriel window to front.
Family Bathroom
Three piece suite incorporating corner bath with shower over, bidet and pedestal wash hand basin. Heated towel rail. Fully tiled walls. Window to rear.
W.C
Low level w.c. Lino flooring. Window to side.
Externally
The property sits in a corner plot boasting an extensive front and side garden mainly laid to lawn, with a tall, well maintained hedged surround with established shrubs and a rockery corner. Front gate with path leading to front door. Shed to side. To the rear is a flagged patio area incorporating a lean-to wood store with access to a second shed. Gate to rear, leading to the rear stoned driveway for two cars. Single garage with electricity. Access to the driveway is via Pembury Avenue.
Council Tax Band: D
Tenure: Freehold
Entrance Hall
Laminate flooring. Door to front
Entrance Hallway
Large entrance hallway with doors leading to all rooms. Under stairs storage. Traditional features, lovely wooden paneling, plate racks and lincrusta detail. Beautiful original leaded light glazed door and side panels.
Dining Room
Gas fire with traditional surround. Double glazed bay window to front over looking extensive lawn. Window to side.
Lounge
Gas fire with traditional surround. Double glazed bay window to rear. Window to side.
Kitchen
Range of eye and low level units incorporating stainless steel sink with drainer unit. Integrated appliances include four ring gas hob with extractor fan and electric oven. Space for fridge freezer. Plumbed space for washing machine. Open pantry. Partly tiled walls. Lino flooring. Windows to side and rear. Door to rear.
First Floor Landing
Large stained glass window truly bespoke designed an installed by the original builder, who has constructed several other properties in the Penwortham area and can be easily identified by this stunning design to side.
Bedroom One
Fitted wardrobes. Window to side. Bay window to front.
Bedroom Two
Fitted wardrobes. Windows to side and rear.
Bedroom Three
A generous size third bedroom with an oriel window to front.
Family Bathroom
Three piece suite incorporating corner bath with shower over, bidet and pedestal wash hand basin. Heated towel rail. Fully tiled walls. Window to rear.
W.C
Low level w.c. Lino flooring. Window to side.
Externally
The property sits in a corner plot boasting an extensive front and side garden mainly laid to lawn, with a tall, well maintained hedged surround with established shrubs and a rockery corner. Front gate with path leading to front door. Shed to side. To the rear is a flagged patio area incorporating a lean-to wood store with access to a second shed. Gate to rear, leading to the rear stoned driveway for two cars. Single garage with electricity. Access to the driveway is via Pembury Avenue.
Council Tax Band: D
Tenure: Freehold
Council tax
First listed
Over a month agoLeyland Road, Preston PR1
Placebuzz mortgage repayment calculator
Monthly repayment
The Est. Mortgage is for a 25 years repayment mortgage based on a 10% deposit and a 5.5% annual interest. It is only intended as a guide. Make sure you obtain accurate figures from your lender before committing to any mortgage. Your home may be repossessed if you do not keep up repayments on a mortgage.
Leyland Road, Preston PR1 - Streetview
DISCLAIMER: Property descriptions and related information displayed on this page are marketing materials provided by Marie Holmes Estates - South Preston. Placebuzz does not warrant or accept any responsibility for the accuracy or completeness of the property descriptions or related information provided here and they do not constitute property particulars. Please contact Marie Holmes Estates - South Preston for full details and further information.













