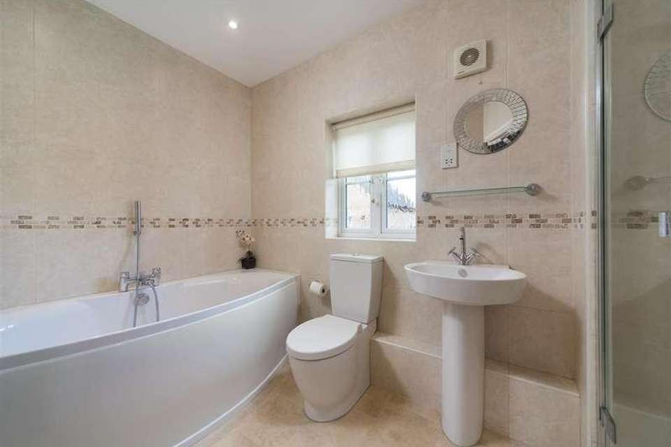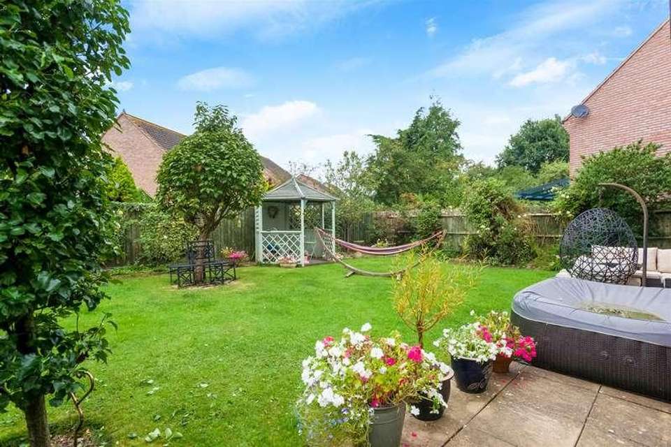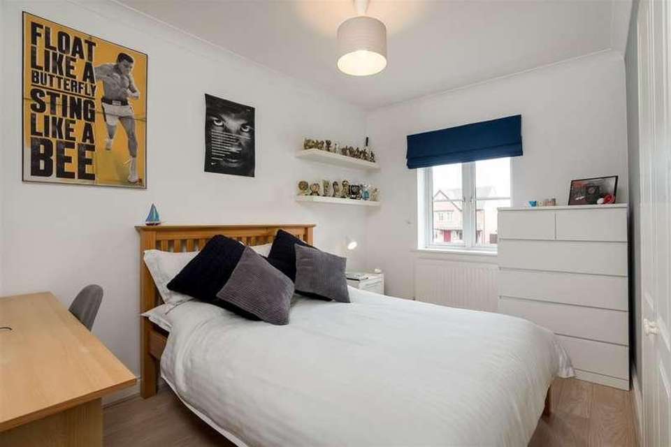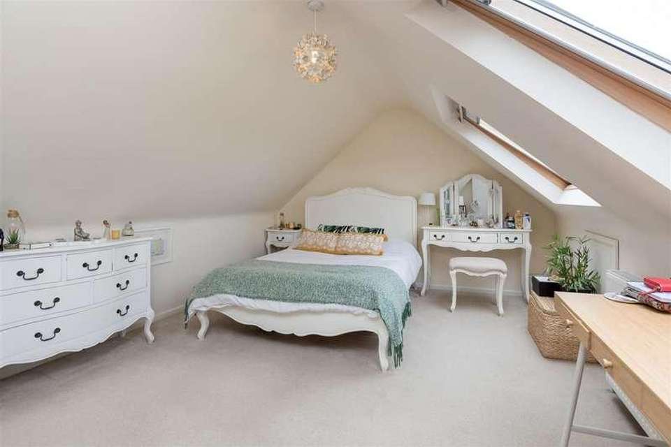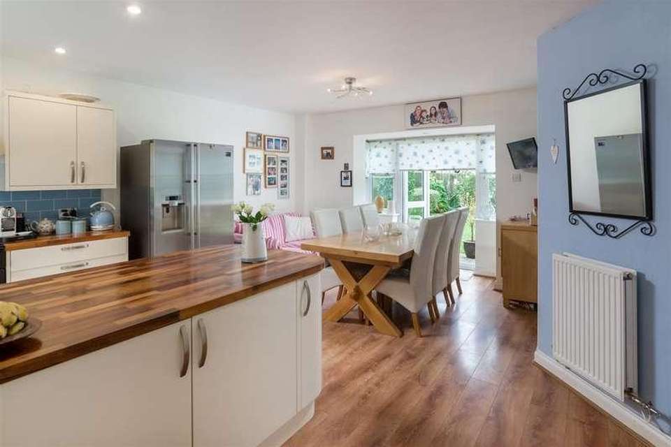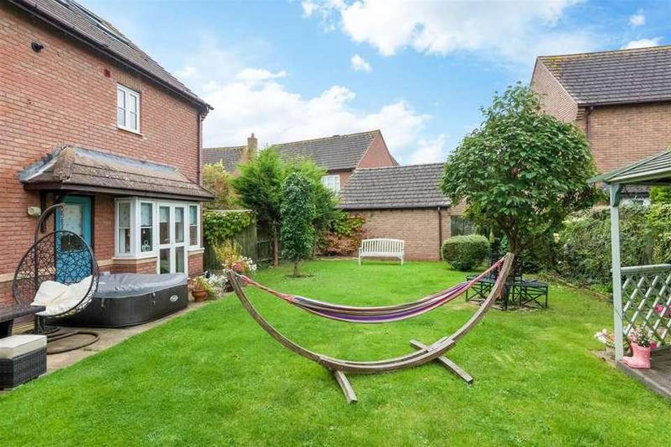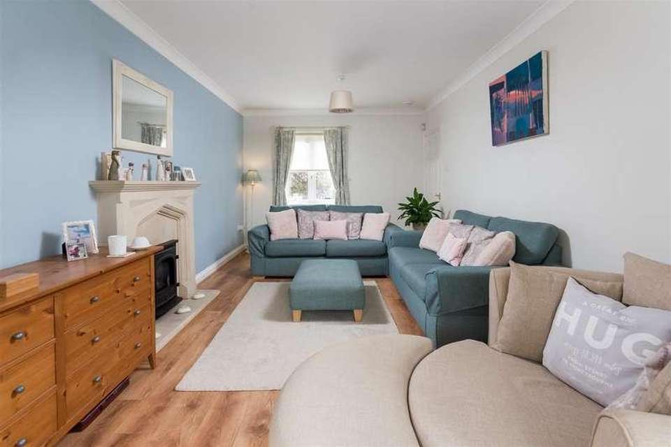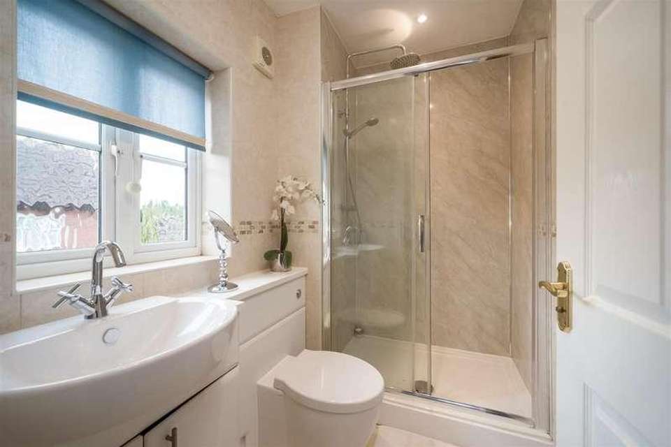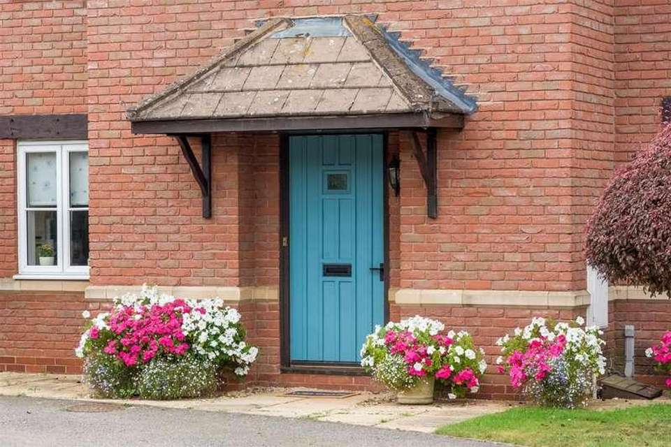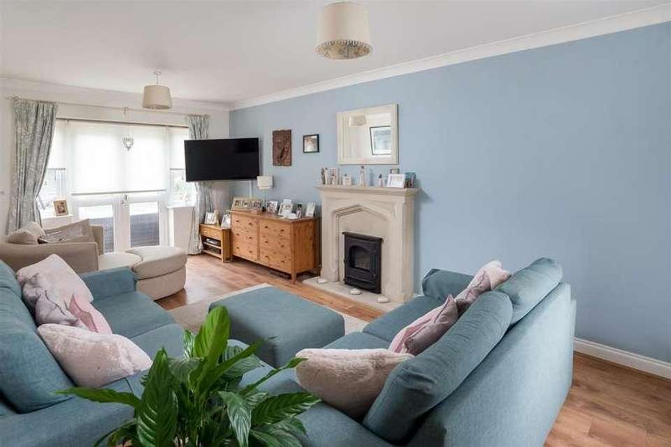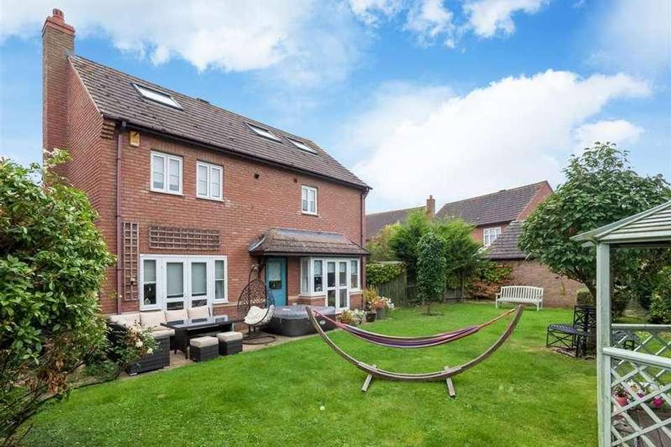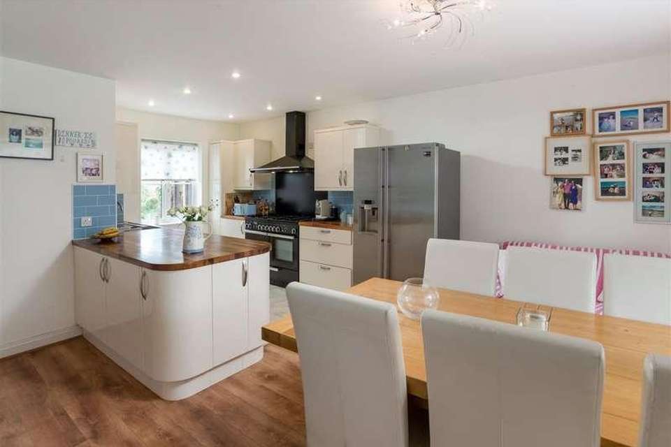5 bedroom detached house for sale
Evesham, WR11detached house
bedrooms
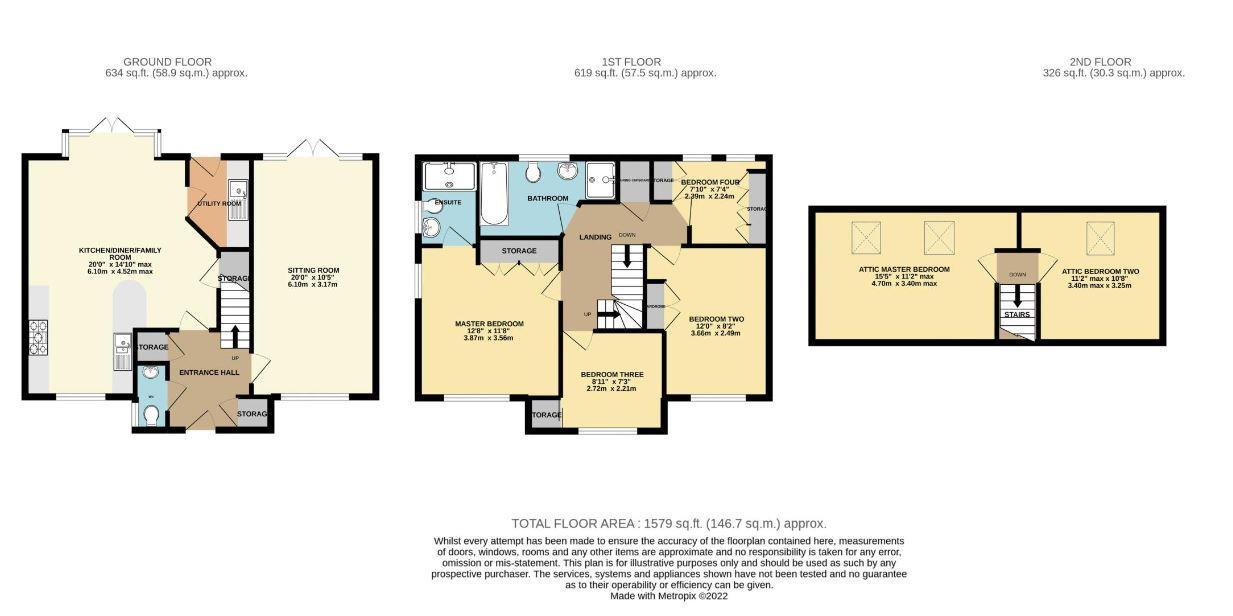
Property photos




+12
Property description
Deceptively spacious five bedroom detached home with study and double garage. Located on an established estate of similar properties and close to green amenity space with playground and footpaths ideal for dog walking. The village has a range of local amenities including two village stores, a church, two public houses, a fish and chip shop. The first school offers Year 6 places for children which feeds into the two-tier system in the adjoining counties. Honeybourne railway station offers a direct link to London Paddington. Fibre optic broadband is available, and the co-op store is open 7 days a week until 10pm.ACCOMMODATIONThe front door opens into the hallway with doors off to principal rooms and stairs to first floor. Cloakroom with w/c and hand basin. The sitting room is dual aspect with French doors out to the garden. The kitchen/diner has a modern fitted kitchen with wooden work surface and integrated range cooker, wine fridge, dishwasher and space for a fridge/freezer. there is room for a dining table and French doors out to the garden. The utility room has space for a washing machine and door out to the garden. On the first floor there are three bedrooms, a study and a family bathroom with separate shower. All the bedrooms have built-in storage, and the master bedroom has its own ensuite shower room. Stairs lead from the first floor landing to the top floor conversion which has created two large further bedrooms. Outside there is driveway parking for a number of cars, and a double garage with power and light. The rear garden is sunny and private, being fully enclosed and well stocked with mature shrubs and trees.TENUREThe property is understood to be freehold although we have not seen evidence. This should be checked by your solicitor before exchange of contracts. here is a maintenance charge levied for the upkeep of the communal areas of approx. ?246 per annum.SERVICESWe have been advised by the vendor that mains gas, electricity and water are connected to the property although this should be checked by your solicitor.RIGHTS OF WAYThe property is sold subject to and with the benefits of any rights of way, easements, wayleaves, covenants or restrictions etc. as may exist over same whether mentioned herein or not.COUNCIL TAXCouncil Tax is levied by the Local Authority and is understood to lie in Band F.CURRENT ENERGY PERFORMANCE CERTIFICATEC. A full copy of the EPC is available at the office if required.VIEWINGBy Prior Appointment with the Selling Agents
Interested in this property?
Council tax
First listed
Over a month agoEvesham, WR11
Marketed by
Peter Clarke & Co Island Cottage,,High Street Chipping Campden,Gloucestershire,GL55 6ALCall agent on 01386 770 044
Placebuzz mortgage repayment calculator
Monthly repayment
The Est. Mortgage is for a 25 years repayment mortgage based on a 10% deposit and a 5.5% annual interest. It is only intended as a guide. Make sure you obtain accurate figures from your lender before committing to any mortgage. Your home may be repossessed if you do not keep up repayments on a mortgage.
Evesham, WR11 - Streetview
DISCLAIMER: Property descriptions and related information displayed on this page are marketing materials provided by Peter Clarke & Co. Placebuzz does not warrant or accept any responsibility for the accuracy or completeness of the property descriptions or related information provided here and they do not constitute property particulars. Please contact Peter Clarke & Co for full details and further information.





