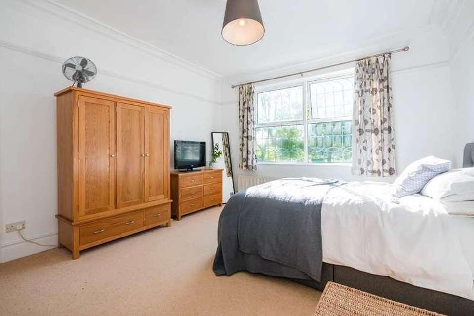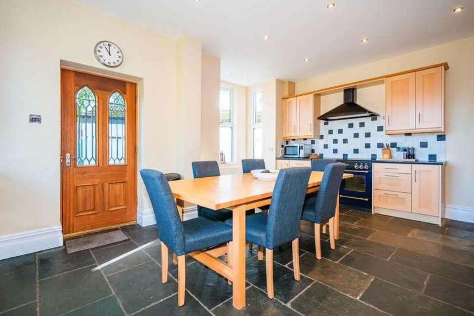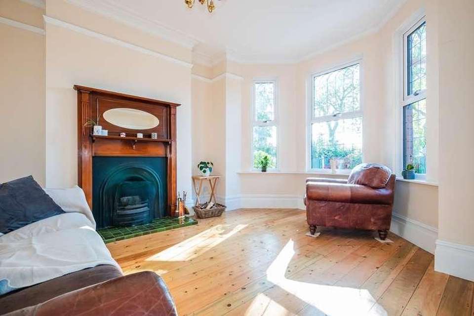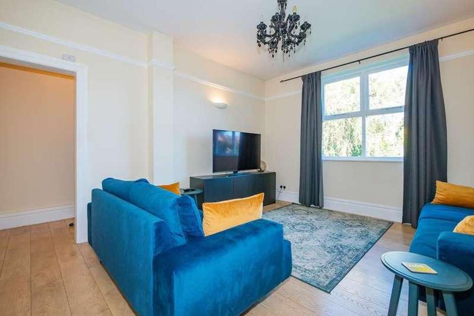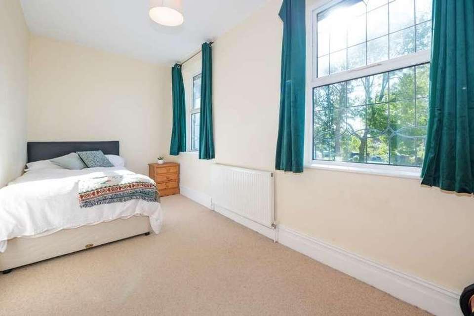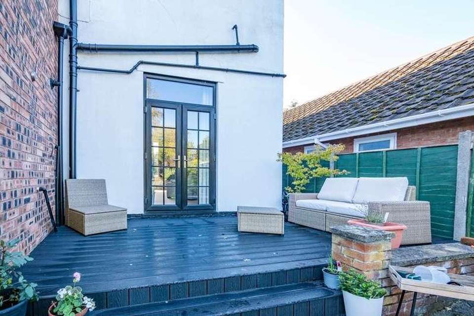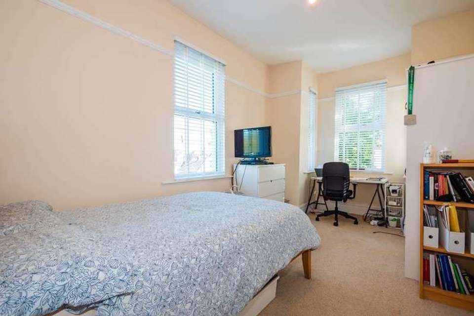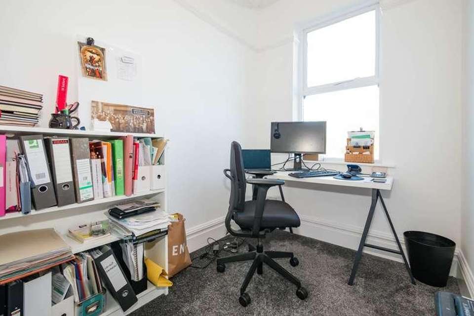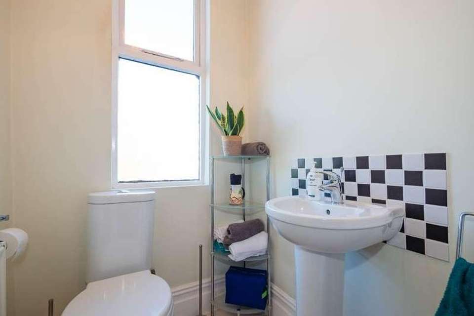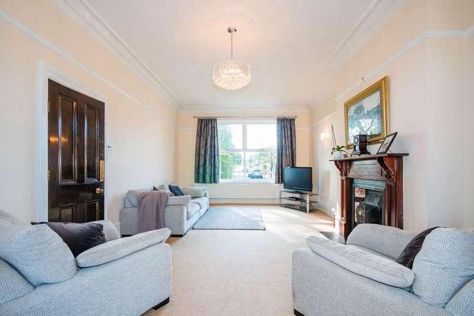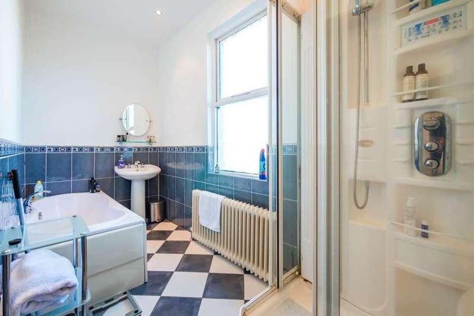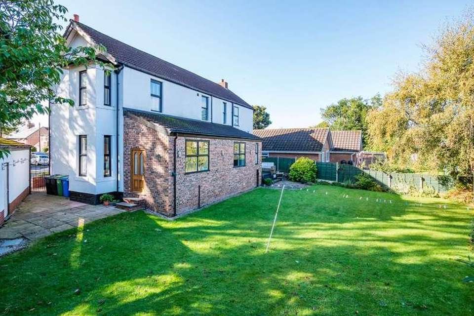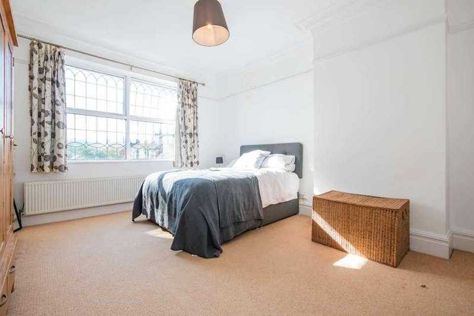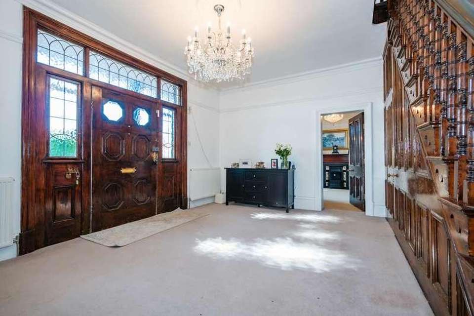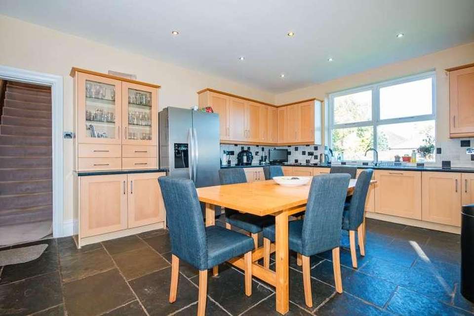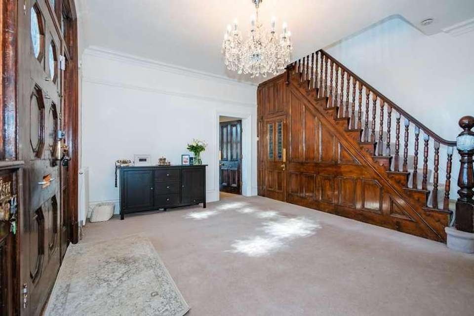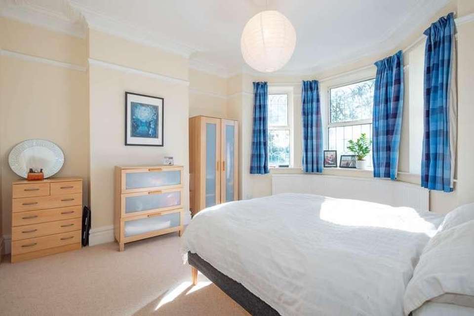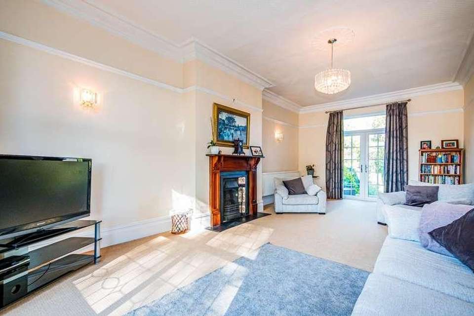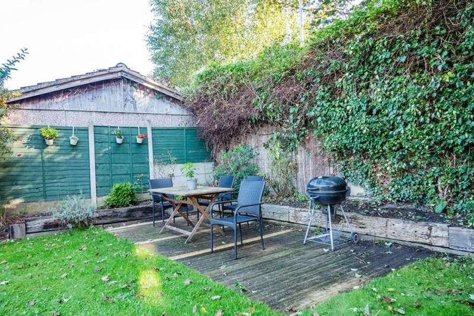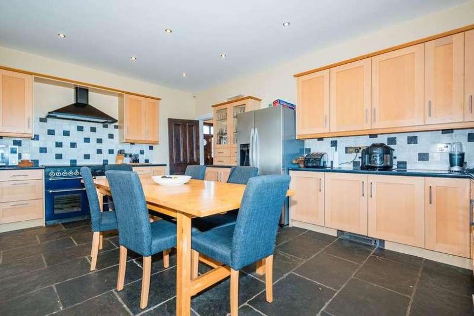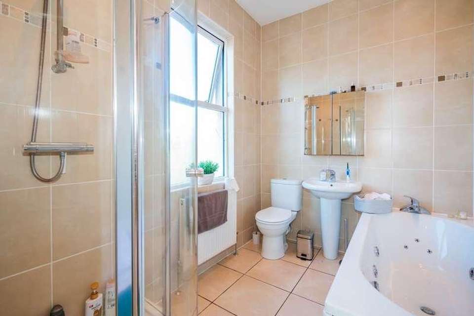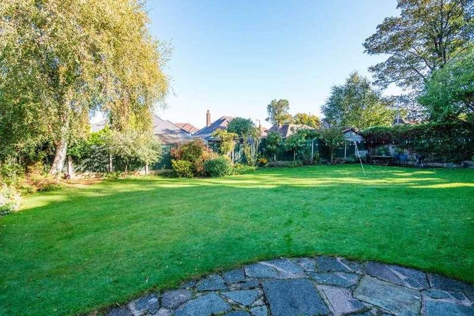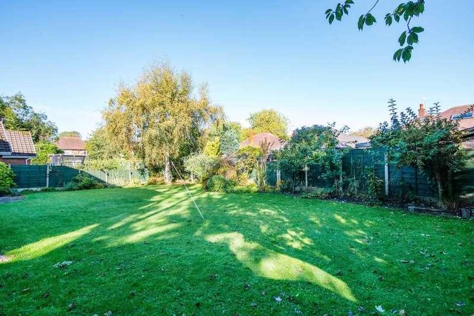5 bedroom detached house for sale
Manchester, M41detached house
bedrooms
Property photos
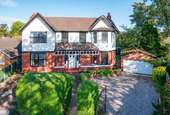

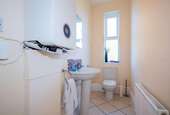
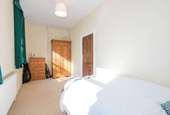
+23
Property description
**VIDEO TOUR** - A substantial detached period property located in central Urmston. This enviable Victorian residence offers elegant accommodation arranged over two extensive floors dating back to the late 1800s. Over the years, this property has been the subject of improvements and offers well presented, immaculate and flexible accommodation, whilst still retaining its original historic charm, blending these perfectly with contemporary features. With a generous floor area of almost 2400 square feet, which includes an attractive reception entrance hallway, a formal 24ft impressive formal living room, a generously sized sitting room overlooking the rear garden, a bay fronted snug and an impressive dining kitchen. A WC accessed via the sitting room completes the ground floor accommodation. To the first floor level, an attractive shaped landing provides entry into four generously sized bedrooms alongside a fifth single bedroom / study. The master bedroom suite measures 13ft x 14ft serviced by a four piece en-suite bathroom including a Jacuzzi bath. A further tiled family bathroom with a sauna shower completes the first floor accommodation. A separate WC can also be found on the first floor. Externally, this home enjoys a lovely tree lined approach along Westbourne Park, accessed via a dual gated entrance with extensive parking facilities for multiple vehicles. The driveway itself leads up to a detached brick built double garage with an attached storage room currently used as a utility room. One of the great strengths of this period family home, its secluded rear garden, landscaped to provide shaped lawned gardens, a paved seating area, a raised composite decked patio and a number of well established, impressive trees. This magnificent Victorian home is positioned at the head of Westbourne Park, neighbouring allotments and takes pride of place on road with privacy created by mature hedgerows to the front. Further benefits of this unique property include newly installed double glazing and a newly installed Worcester combination boiler, both in 2022. Conveniently situated within easy reach of Urmston town centre with its excellent range of shops, general services and restaurants. For commuters, the property positioned is within close proximity to the motorway network. For further information or to arrange an internal inspection, please contact VitalSpace Estate Agents.
Interested in this property?
Council tax
First listed
Over a month agoManchester, M41
Marketed by
VitalSpace Estate Agents 22 Flixton Road,Urmston,Manchester,M41 5AACall agent on 07977 473111
Placebuzz mortgage repayment calculator
Monthly repayment
The Est. Mortgage is for a 25 years repayment mortgage based on a 10% deposit and a 5.5% annual interest. It is only intended as a guide. Make sure you obtain accurate figures from your lender before committing to any mortgage. Your home may be repossessed if you do not keep up repayments on a mortgage.
Manchester, M41 - Streetview
DISCLAIMER: Property descriptions and related information displayed on this page are marketing materials provided by VitalSpace Estate Agents. Placebuzz does not warrant or accept any responsibility for the accuracy or completeness of the property descriptions or related information provided here and they do not constitute property particulars. Please contact VitalSpace Estate Agents for full details and further information.





