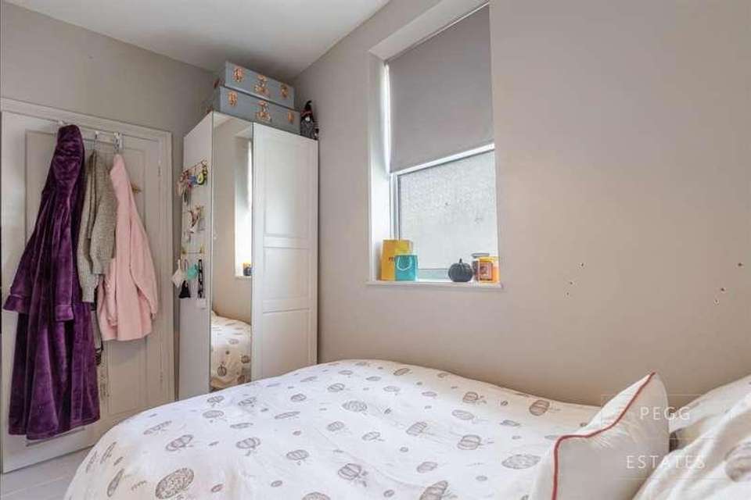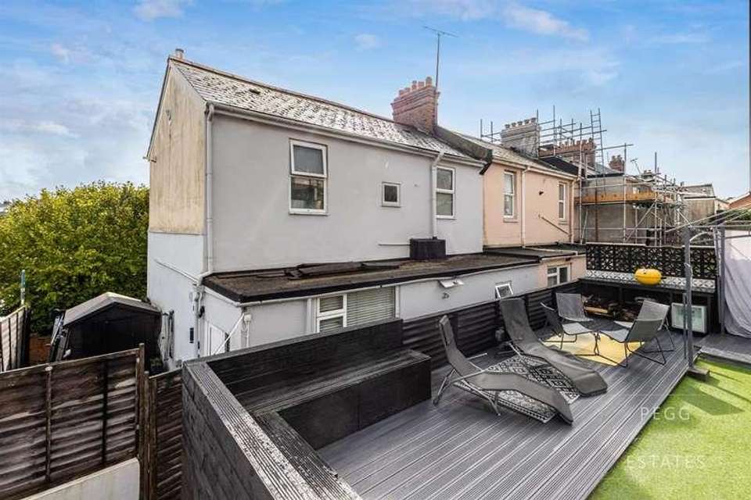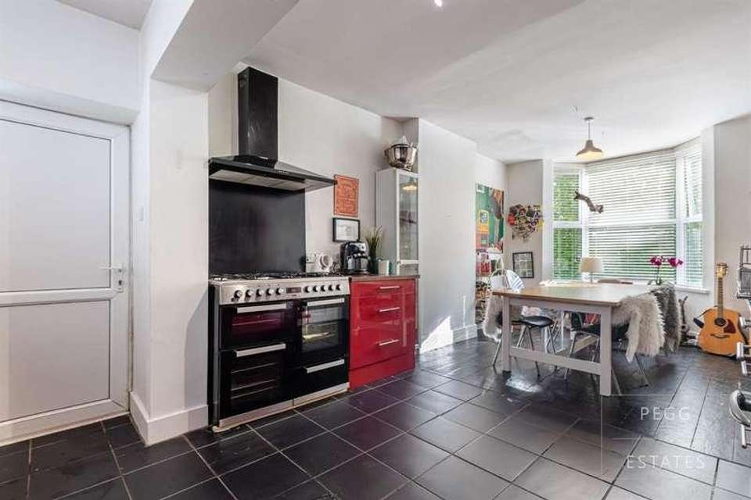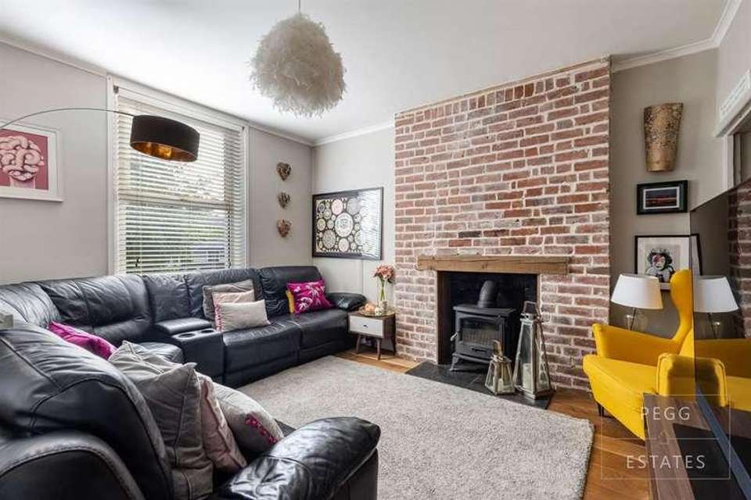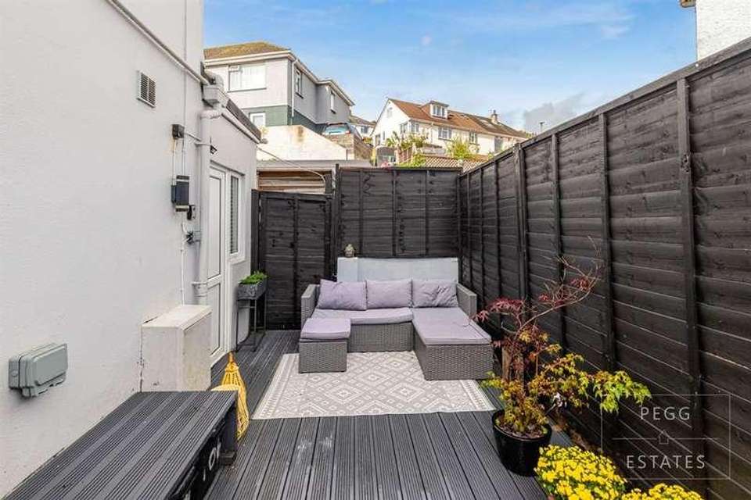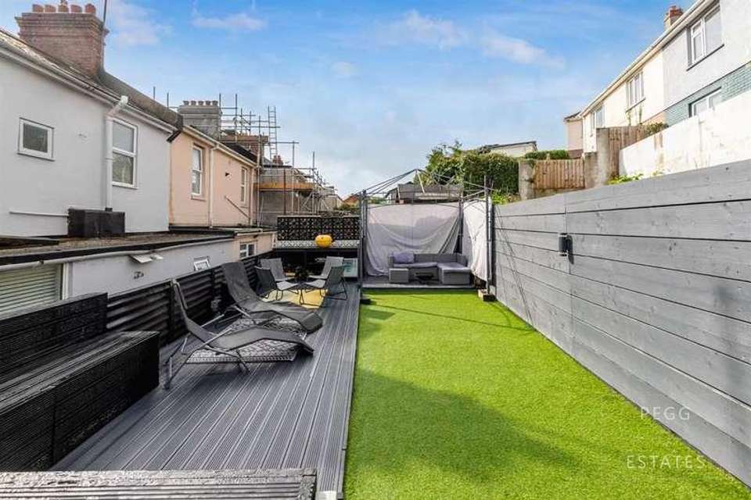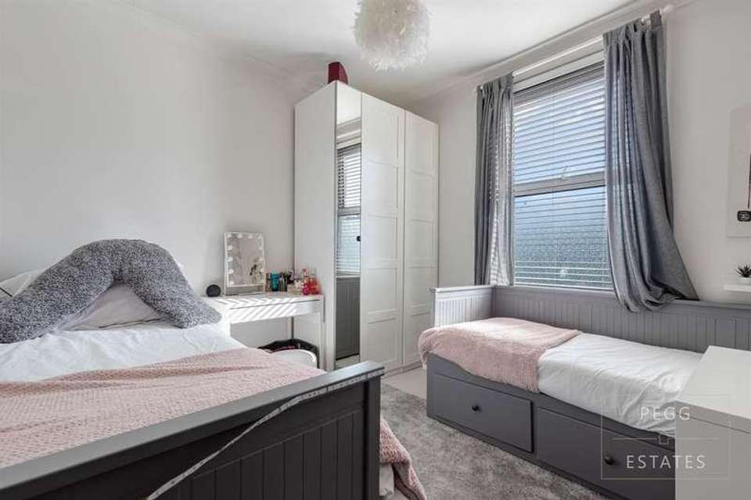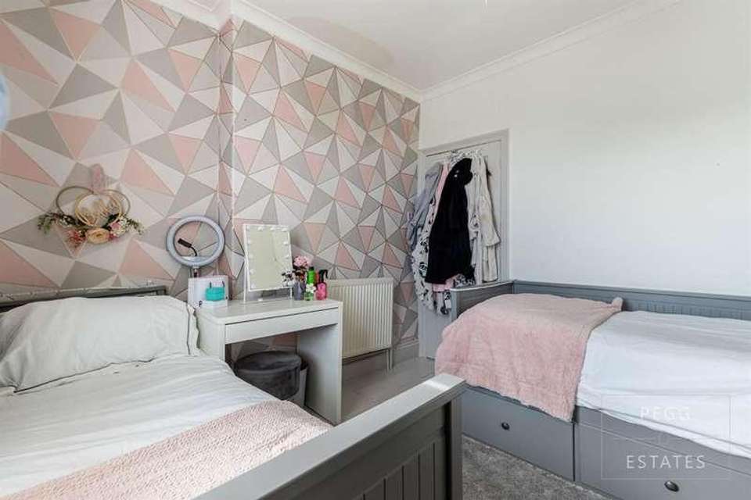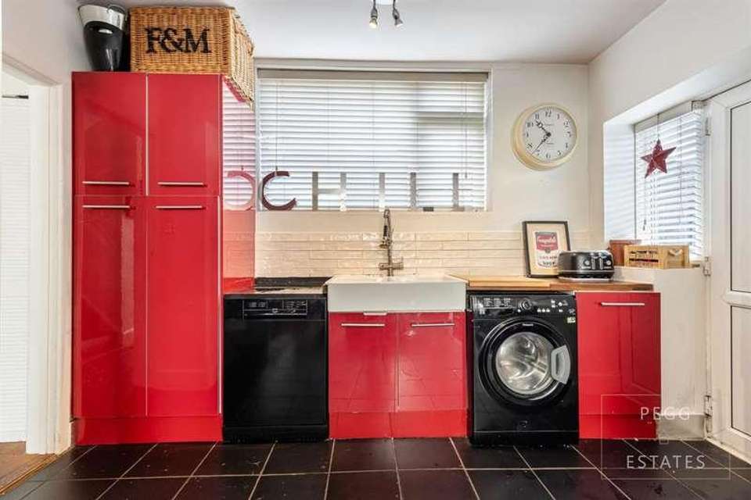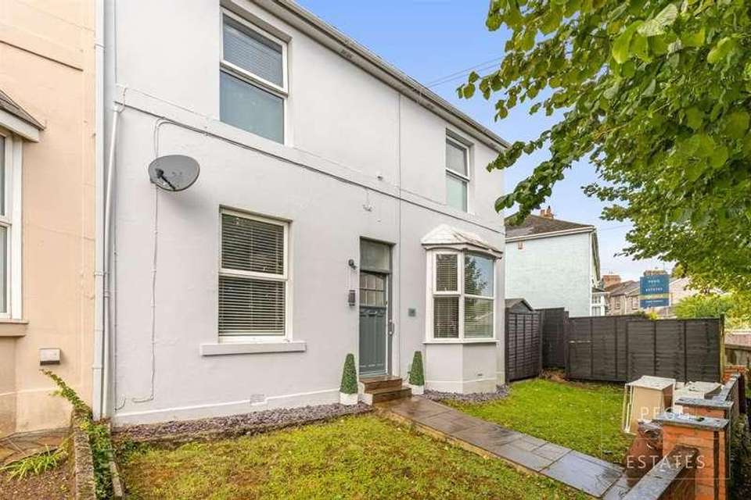3 bedroom semi-detached house for sale
Torquay, TQ2semi-detached house
bedrooms
Property photos
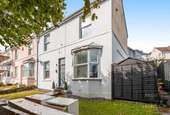
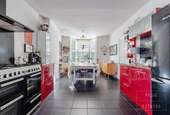
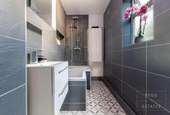
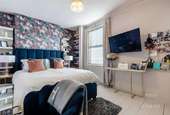
+12
Property description
Pegg Estates is delighted to offer for sale a three bedroomed end of terrace family home on the cusp of Barton and St Mary Church. The property features an entrance hall, living room, dining room and kitchen with access to a bathroom on the ground floor, upstairs has three double bedrooms and a separate cloakroom. The property features double glazing and gas central heating and an enclosed and generous size rear garden with side access and a front garden. To the front of the property there is also potential to create off road parking.Council Tax Band: BTenure: FreeholdPorch Decorative glazed front door, cupboard housing the meters, tiled flooring and internal door leading to the hallway.Entrance hall Has engineered wood flooring, stairs to the first floor landing, radiator, doors to living room, dining room, bathroom and kitchen. There is also a storage cupboard with shelving which houses the boiler.Living room w: 13' 2" x l: 11' 1" (w: 4.02m x l: 3.38m)Double glazed window to the front aspect, wood burner with brick featured wall, understairs storage cupboard with radiator, engineered wooden flooring flowing through from the entrance hall and radiator.Kitchen/diner w: 24' x l: 11' (w: 7.32m x l: 3.35m)Double glazed bay window to the front aspect, wooden flooring in the dining area, tiled flooring in the kitchen. The kitchen has matching wall and base level work units with roll top work surfaces, inset ceramic double sink with mixer tap, appliance space for Range style oven, washing machine, fridge freezer and dishwasher, part tiled walls, double glazed windows to the side and rear aspect and double glazed door to the garden.Bathroom w: 11' 11" x l: 4' 8" (w: 3.63m x l: 1.43m)A three piece suite comprising of a three piece suite, wall mounted vanity wash hand basin with storage drawer unit with mixer tap and medicine cabinet above. Bath with mixer tap and shower, tiled flooring, fully tiled walls, extractor fan, chrome ladder style heated towel rail and double glazed window to the rear aspect.Landing Has carpet flooring and is accessed from the entrance hall, double glazed window to the rear aspect, access to the loft via hatch and radiator.Cloakroom Low level wc, wash hand basin with mixer tap, and a glazed window to the rear aspect. Bedroom 1 w: 10' 6" x l: 14' 8" (w: 3.2m x l: 4.48m)The first of three double bedrooms, wooden flooring, radiator, double glazed window to the side aspect. Space for free standing wardrobes.Bedroom 2 w: 10' 4" x l: 10' 1" (w: 3.14m x l: 3.08m)A second double bedroom with wooden flooring, radiator, double glazed window to the front aspect.Bedroom 3 w: 10' 11" x l: 5' 8" (w: 3.32m x l: 1.74m)A double glazed window to the rear aspect, wooden flooring, radiator. Space for free standing wardrobes.Front Garden Accessed from a private pathway with paved pathway to the front door, there is a front lawned area enclosed by wooden fencing and brick wall, access to the side of the property.Outside The side garden is laid to decking and slated shingles enclosed by wooden panelled fencing perfect private space with power and lighting. There is a storage shed and gate to the rear garden.Rear Garden The rear garden has steps up to a levelled decked and artificial lawned garden, enclosed by fencing, power and lighting. Further development of the property can be done subject to planning and building regulations with a rear extension and side extension.
Interested in this property?
Council tax
First listed
Over a month agoTorquay, TQ2
Marketed by
Pegg Estates PO Box 468,Paignton,Devon,TQ3 1NUCall agent on 01803 308000
Placebuzz mortgage repayment calculator
Monthly repayment
The Est. Mortgage is for a 25 years repayment mortgage based on a 10% deposit and a 5.5% annual interest. It is only intended as a guide. Make sure you obtain accurate figures from your lender before committing to any mortgage. Your home may be repossessed if you do not keep up repayments on a mortgage.
Torquay, TQ2 - Streetview
DISCLAIMER: Property descriptions and related information displayed on this page are marketing materials provided by Pegg Estates. Placebuzz does not warrant or accept any responsibility for the accuracy or completeness of the property descriptions or related information provided here and they do not constitute property particulars. Please contact Pegg Estates for full details and further information.





