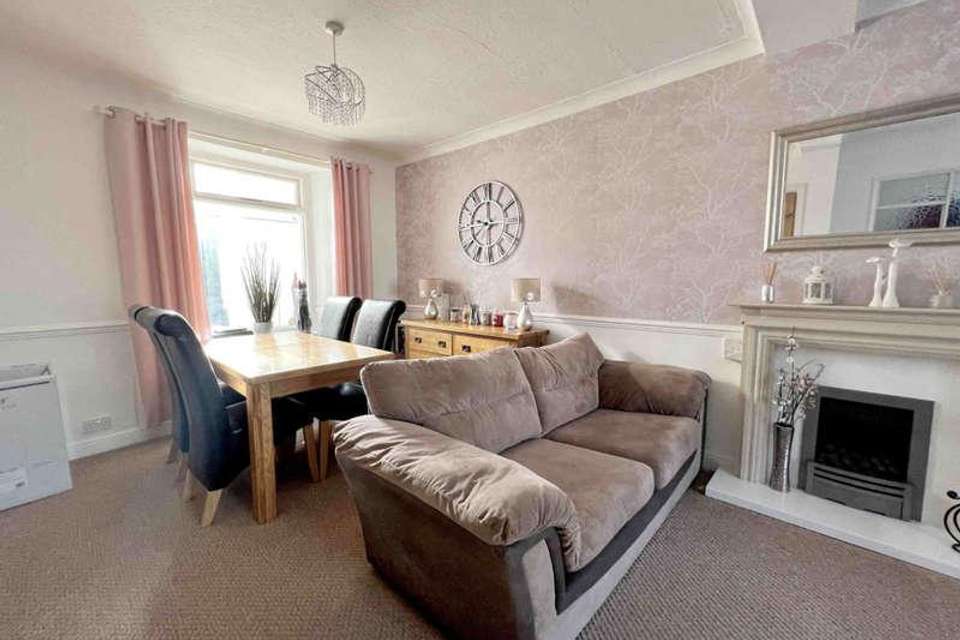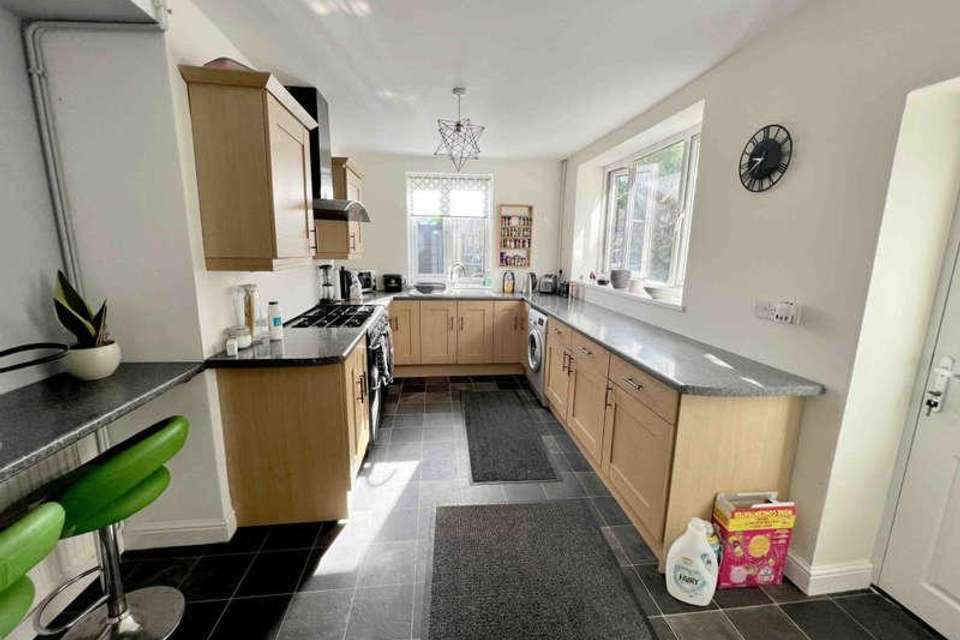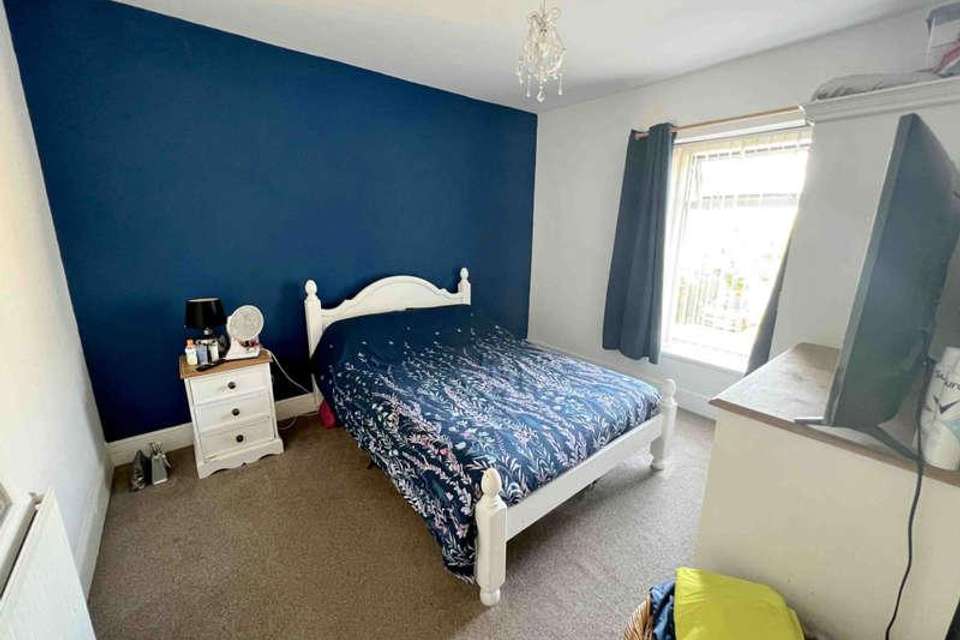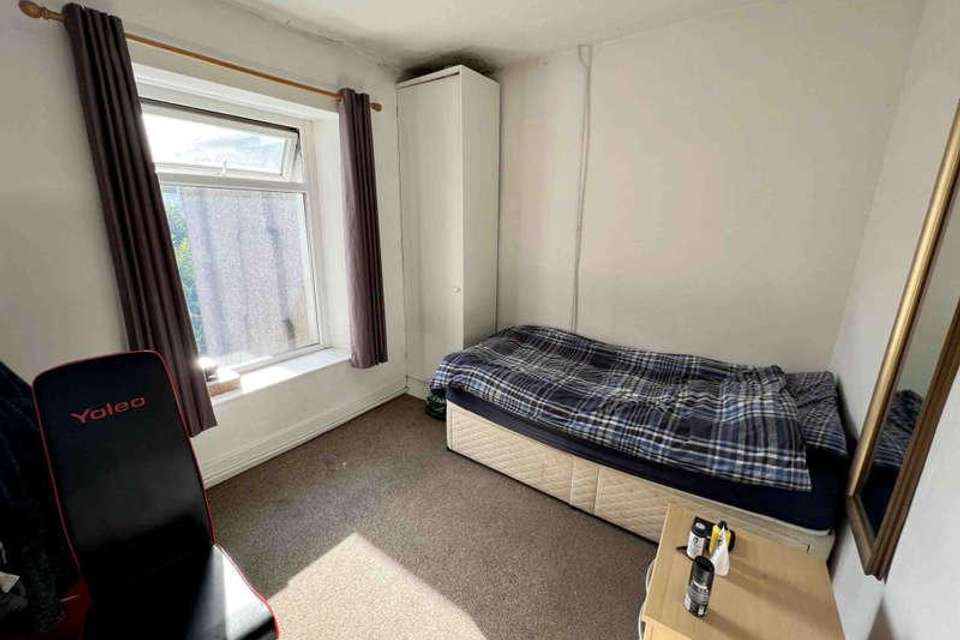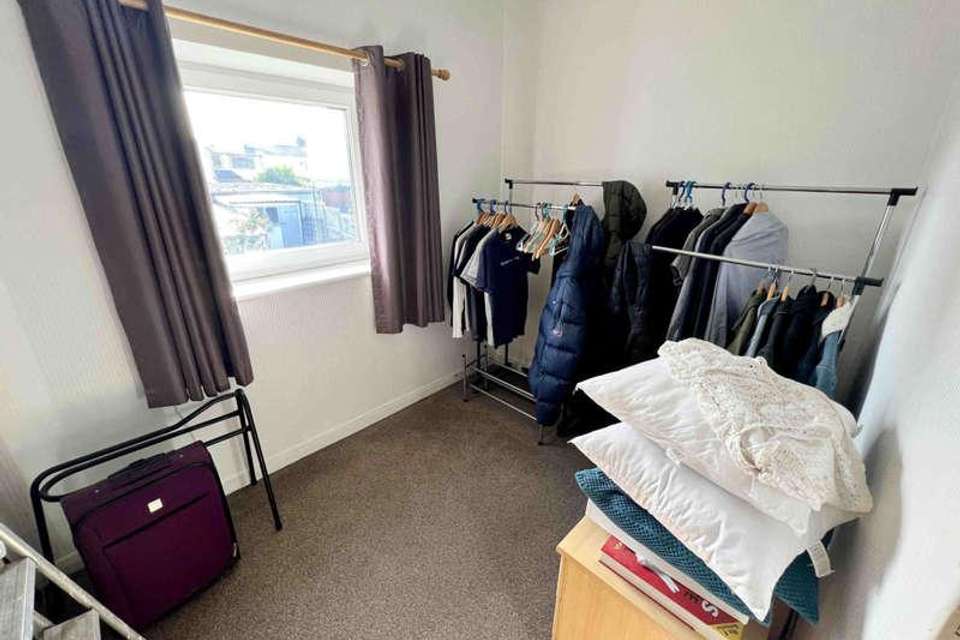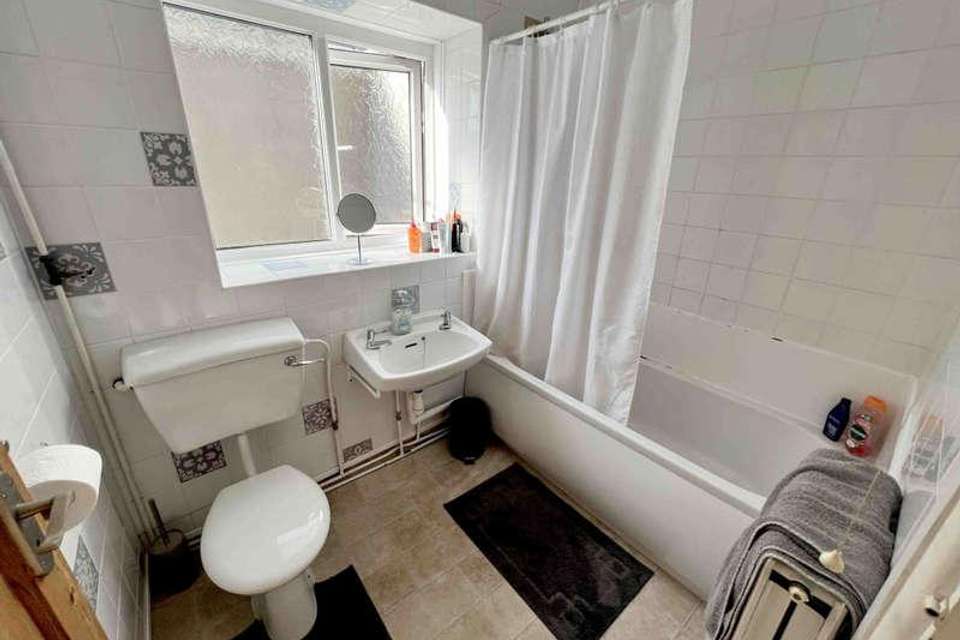4 bedroom terraced house for sale
Swansea, SA4terraced house
bedrooms
Property photos
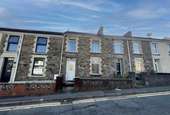
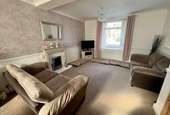
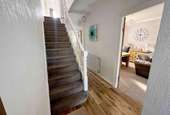
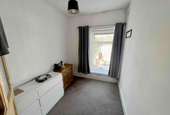
+7
Property description
Lounge / dinerFitted kitchen / breakfast roomFirst floor bathroom 4 bedroomsEnclosed rear garden with lawned area and a decked areaRooms & Measurements:ApproachPathway with courtyard frontageEntrance HallwayWooden flooring, radiator, stairs to first floor, understairs recess and doors to lounge / diner and kitchenLounge / Diner - 3.885 x 6.515Double glazed window to the front and window to rear (to lean to), radiator, dado rail and coving to ceiling. Electric fire and surround Kitchen Breakfast Room - 5.284 x 3.077Fitted with a range of wall and base units with roll top work surfaces over incorporating a ceramic one and a half bowl sink unit with drainer and mixer tap over. Space for washing machine, double oven with eight ring gas hob range style cooking range with fitted hood and breakfast bar. Space for fridge / freezer, two uPVC double glazed windows, radiator and double glazed door to lean toLean to - 2.080 x 1.633Laminate flooring andaluminium siding door to the rearFirst Floor Landing - Split levelled landing with loft access and doors to bedrooms and bathroom Front Bedroom Four - 2.677 x 2.067uPVC double glazed window to the front and radiatorFront Bedroom One - 3.645 x 3.158uPVC double glazed window to the front and radiator.Middle Bedroom Three - 2.766 x 3.386uPVC double glazed window to the rear and cupboard housing gas combi boiler.Bathroom uPVC double glazed window , raditor and part tiled walls. Fitted with a three piece suite comprising of bath with mixer shower over, low level flush W.C and pedestal wash hand basinRear Bedroom Two - 2.018 x 2.777uPVC double glazed window and radiatorExternalEnclosed rear garden with patio area, righto f way access and steps up to lawned area with a wooden decked area and storage shed.These particulars are intended to give a fair description of the property but their accuracy cannot be guaranteed, and they do not constitute an offer of contract. Intending purchasers must rely on their own inspection of the property. None of the above appliances / services have been tested by ourselves. We recommend purchasers arrange for a qualified person to check all appliances / services before legal commitment. Also Some information has been gathered from 3rd parties and we are not responsible for their accuracy.
Interested in this property?
Council tax
First listed
Over a month agoSwansea, SA4
Marketed by
SA Property Sales 89 High Street,Gorseinon,,Swansea,SA4 4BLCall agent on 01792 893000
Placebuzz mortgage repayment calculator
Monthly repayment
The Est. Mortgage is for a 25 years repayment mortgage based on a 10% deposit and a 5.5% annual interest. It is only intended as a guide. Make sure you obtain accurate figures from your lender before committing to any mortgage. Your home may be repossessed if you do not keep up repayments on a mortgage.
Swansea, SA4 - Streetview
DISCLAIMER: Property descriptions and related information displayed on this page are marketing materials provided by SA Property Sales. Placebuzz does not warrant or accept any responsibility for the accuracy or completeness of the property descriptions or related information provided here and they do not constitute property particulars. Please contact SA Property Sales for full details and further information.





