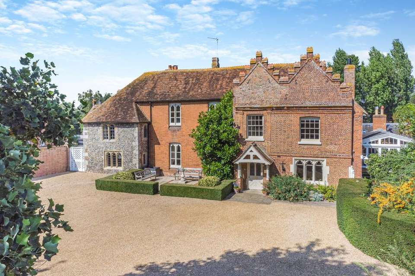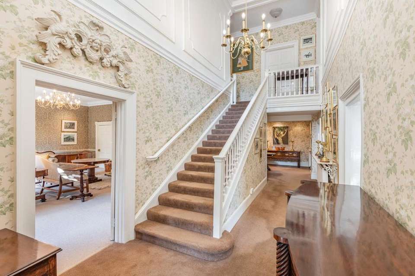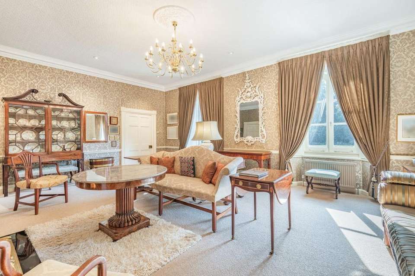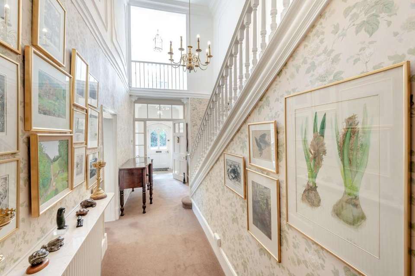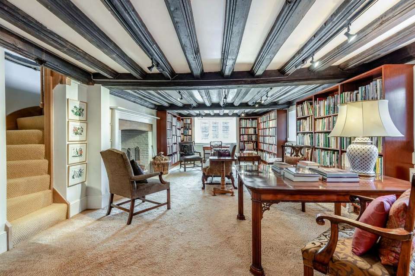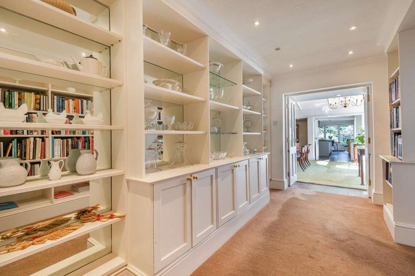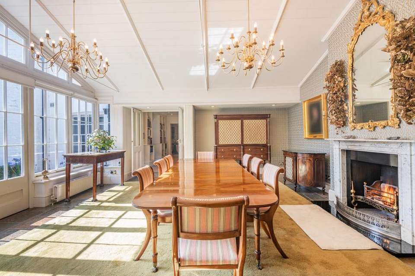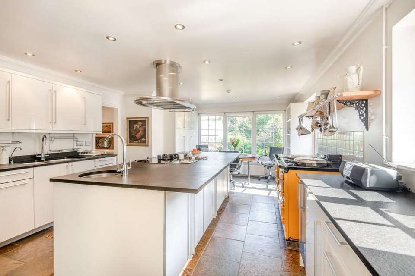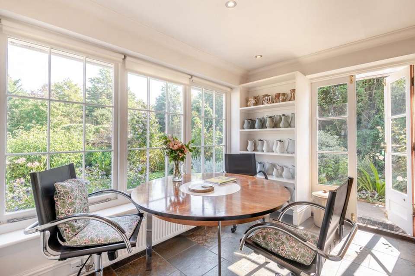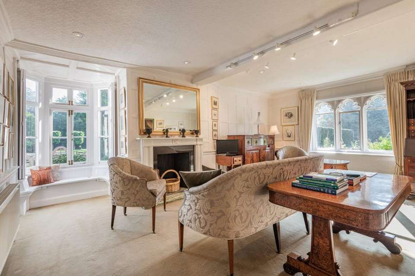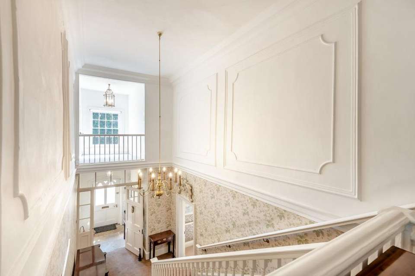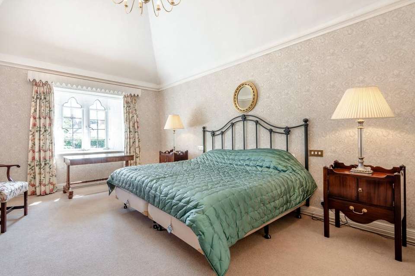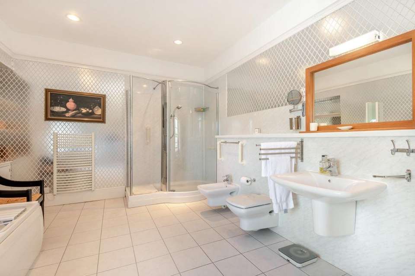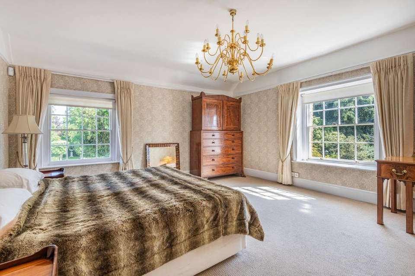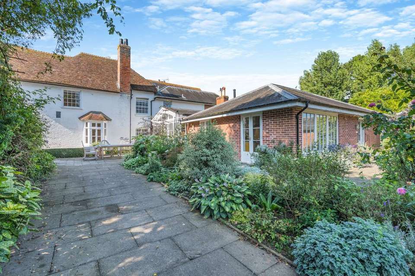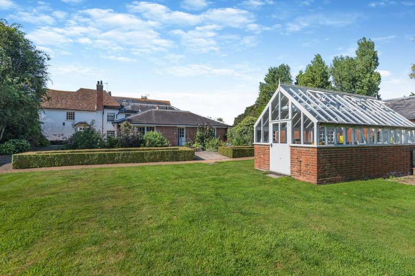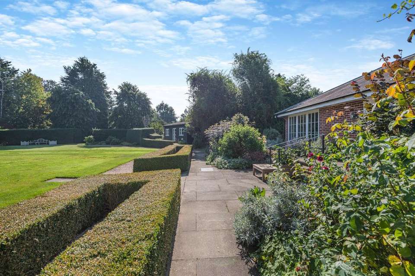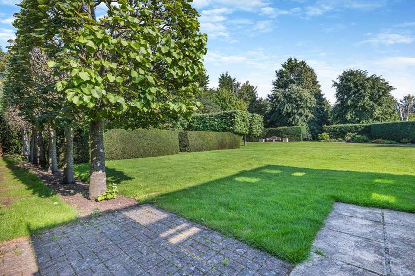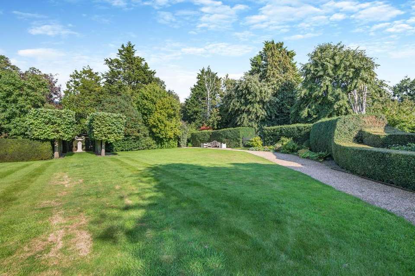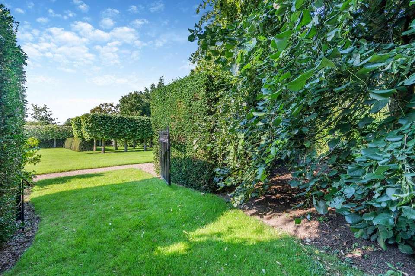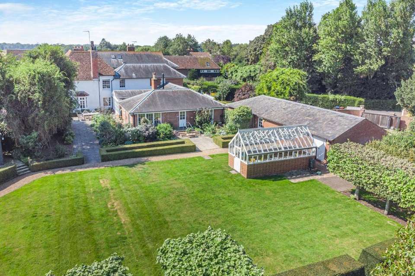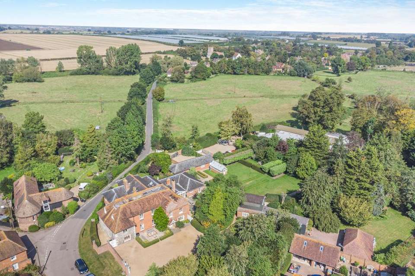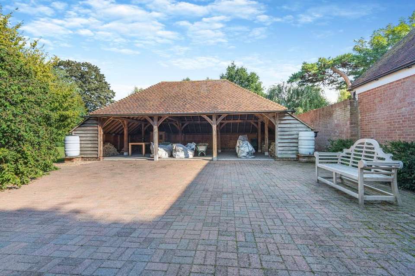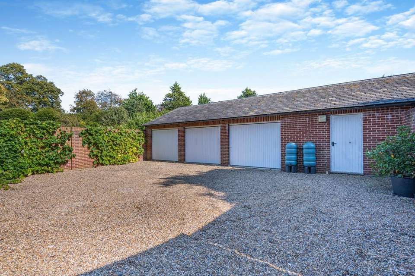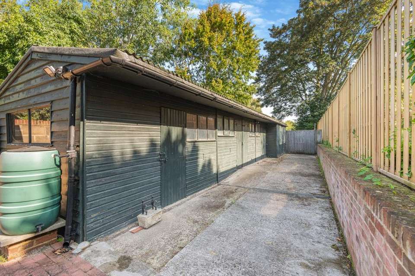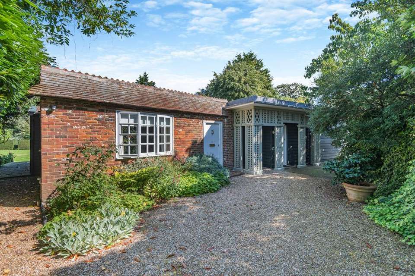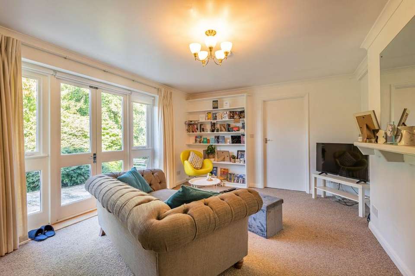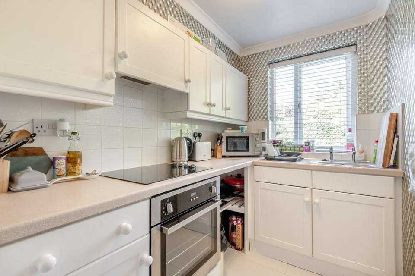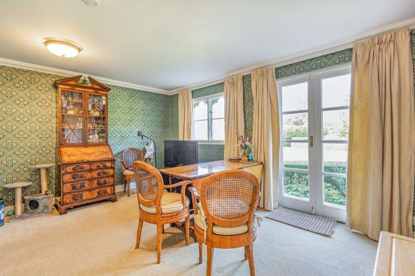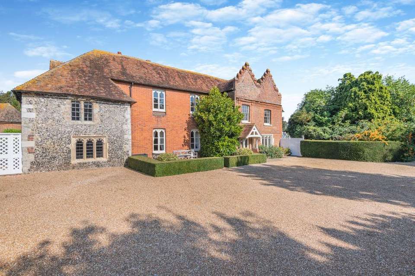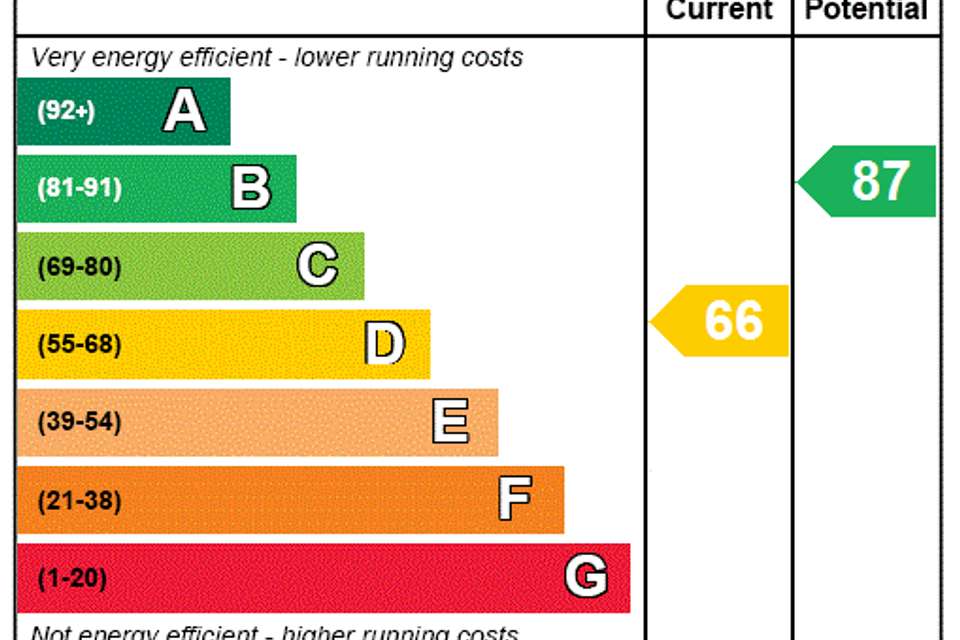£1,975,000
5 bedroom house for sale
Canterbury, KentProperty description
The Old Rectory is a unique Grade II* listed village house forming the major part of the former vicarage. Set in beautiful grounds, it combines modern convenience with rich history. The fine exterior displays the development of the house, from the flint façade of the original 13th century portion, to the striking stone-mullioned windows and crow-stepped gabling of the 18th and 19th century main sections. It also enjoys two annexes or cottages that are currently let.
The porch opens to a double-height reception hall, with an elegant easy-rising staircase and wall panelling. To the right there is a handsome morning room with bay window and fireplace, and to the left a beautifully proportioned drawing room with high, corniced ceilings and a classic marble fireplace surround. Doors either side of the fireplace open to a rear corridor which leads to a library full of charm and atmosphere with a chamfered beamed ceiling and deep brick fireplace. Returning along the corridor there is a wine store and a cloakroom.
To the rear of the hall, an ante-room, fitted with mirror-backed shelves and cupboards, with a useful office to one side, leads to the vaulted dining room. This large and airy room has double doors opening onto a south-facing terrace.
The spacious and sociable kitchen has a large central island, with a range of contemporary cabinetry, a variety of integrated appliances and a four-oven gas AGA. Separate scullery, larder, laundry and linen rooms, together with a well-appointed utility, boot room and cloakroom all adjoin.
The staircase rises to the first-floor landing. A short passageway to the right leads to the principal bedroom, which has access to a “minstrels’ gallery” overlooking the hall. A spacious bathroom and dressing/bedroom combine to make a comfortable suite. The landing continues to two further bedrooms, a family bathroom and a shower room. Accessed by an additional rear staircase, a further bedroom is a beautiful vaulted room and it has its own bathroom opposite. Stairs continue up to a further useful area - ideal as a sewing room or study. Separate stairs lead to a fully boarded loft space.
THE COTTAGES
Two charming and adaptable attached cottages stand discreetly within the grounds. They each comprise a sitting room, kitchen, bedroom and bathroom.
They are currently let on ASTs with a rolling 2 months’ notice period.
The property stands just off the village street within a peaceful and substantial private garden, A large gravelled forecourt provides ample parking and access to a triple oak-framed garage barn. A rear drive leads to a triple brick-built garage with attached shed and parking area. This is accessed by an electronic gate. Adjacent is a further parking area.
The garden has been expertly designed and landscaped to give high levels of privacy. From the kitchen, steps lead down to a wide, paved terrace bounded by neatly manicured box hedging; a further terrace can be accessed from the dining room. The large level lawn is bounded by pleached trees, with a short avenue of trees forming a focal point opposite the main house. A Victorian style greenhouse is adjacent.
Accessed through a wrought iron gate is a further lawned area with a number of beautiful specimen trees. Beyond is the former stable block – now used for storage.
Ickham is a picturesque village close to the cathedral city of Canterbury. The village has a public house and a church whilst neighbouring Wickhambreaux has a highly regarded primary school.
The nearby villages of Littlebourne and Wingham offer day-to-day amenities whilst Canterbury provides a broad array of shopping, leisure and educational facilities.
There are excellent road and rail links: access to the A2 is just 3.4 miles away, and the High-Speed train service to London St Pancras from Canterbury West takes just under an hour. The area has good access to the Continent.
The porch opens to a double-height reception hall, with an elegant easy-rising staircase and wall panelling. To the right there is a handsome morning room with bay window and fireplace, and to the left a beautifully proportioned drawing room with high, corniced ceilings and a classic marble fireplace surround. Doors either side of the fireplace open to a rear corridor which leads to a library full of charm and atmosphere with a chamfered beamed ceiling and deep brick fireplace. Returning along the corridor there is a wine store and a cloakroom.
To the rear of the hall, an ante-room, fitted with mirror-backed shelves and cupboards, with a useful office to one side, leads to the vaulted dining room. This large and airy room has double doors opening onto a south-facing terrace.
The spacious and sociable kitchen has a large central island, with a range of contemporary cabinetry, a variety of integrated appliances and a four-oven gas AGA. Separate scullery, larder, laundry and linen rooms, together with a well-appointed utility, boot room and cloakroom all adjoin.
The staircase rises to the first-floor landing. A short passageway to the right leads to the principal bedroom, which has access to a “minstrels’ gallery” overlooking the hall. A spacious bathroom and dressing/bedroom combine to make a comfortable suite. The landing continues to two further bedrooms, a family bathroom and a shower room. Accessed by an additional rear staircase, a further bedroom is a beautiful vaulted room and it has its own bathroom opposite. Stairs continue up to a further useful area - ideal as a sewing room or study. Separate stairs lead to a fully boarded loft space.
THE COTTAGES
Two charming and adaptable attached cottages stand discreetly within the grounds. They each comprise a sitting room, kitchen, bedroom and bathroom.
They are currently let on ASTs with a rolling 2 months’ notice period.
The property stands just off the village street within a peaceful and substantial private garden, A large gravelled forecourt provides ample parking and access to a triple oak-framed garage barn. A rear drive leads to a triple brick-built garage with attached shed and parking area. This is accessed by an electronic gate. Adjacent is a further parking area.
The garden has been expertly designed and landscaped to give high levels of privacy. From the kitchen, steps lead down to a wide, paved terrace bounded by neatly manicured box hedging; a further terrace can be accessed from the dining room. The large level lawn is bounded by pleached trees, with a short avenue of trees forming a focal point opposite the main house. A Victorian style greenhouse is adjacent.
Accessed through a wrought iron gate is a further lawned area with a number of beautiful specimen trees. Beyond is the former stable block – now used for storage.
Ickham is a picturesque village close to the cathedral city of Canterbury. The village has a public house and a church whilst neighbouring Wickhambreaux has a highly regarded primary school.
The nearby villages of Littlebourne and Wingham offer day-to-day amenities whilst Canterbury provides a broad array of shopping, leisure and educational facilities.
There are excellent road and rail links: access to the A2 is just 3.4 miles away, and the High-Speed train service to London St Pancras from Canterbury West takes just under an hour. The area has good access to the Continent.
Property photos
Council tax
First listed
Over a month agoEnergy Performance Certificate
Canterbury, Kent
Placebuzz mortgage repayment calculator
Monthly repayment
The Est. Mortgage is for a 25 years repayment mortgage based on a 10% deposit and a 5.5% annual interest. It is only intended as a guide. Make sure you obtain accurate figures from your lender before committing to any mortgage. Your home may be repossessed if you do not keep up repayments on a mortgage.
Canterbury, Kent - Streetview
DISCLAIMER: Property descriptions and related information displayed on this page are marketing materials provided by Strutt & Parker - Canterbury. Placebuzz does not warrant or accept any responsibility for the accuracy or completeness of the property descriptions or related information provided here and they do not constitute property particulars. Please contact Strutt & Parker - Canterbury for full details and further information.
property_vrec_1
