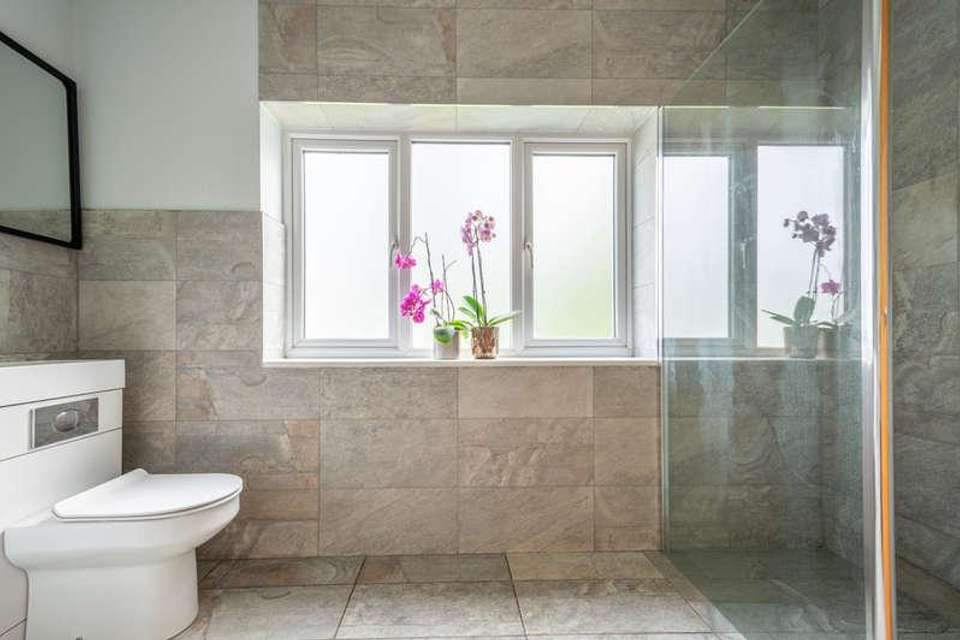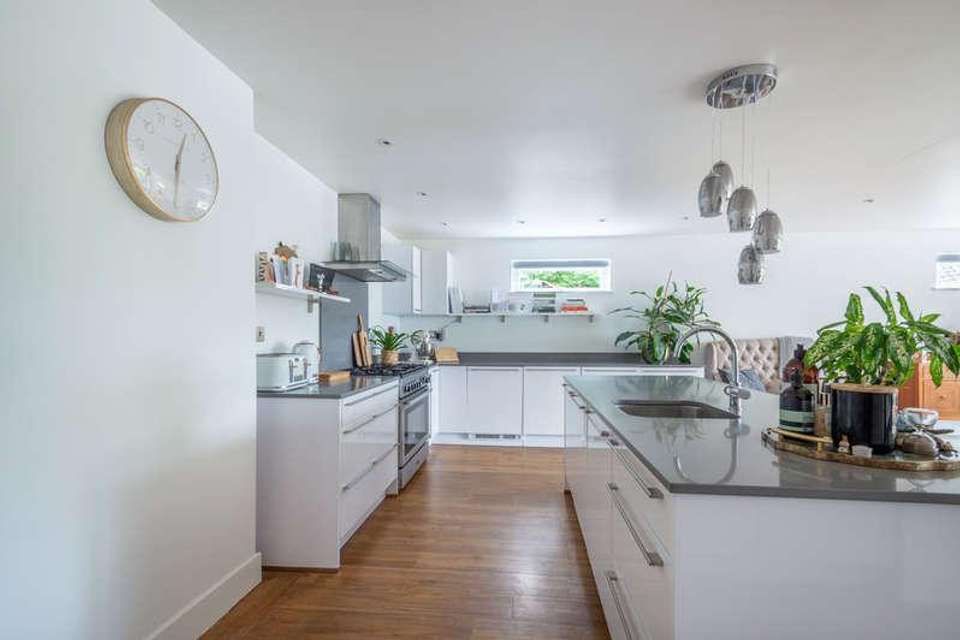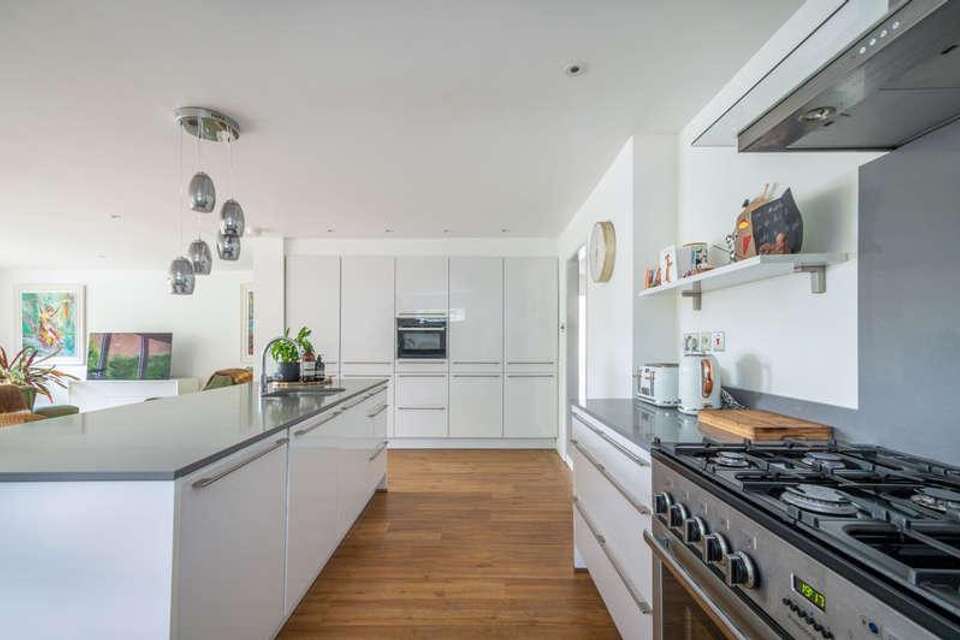3 bedroom bungalow for sale
Suffolk, CB8bungalow
bedrooms
Property photos
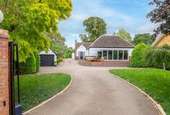


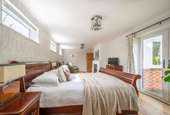
+14
Property description
An idyllically positioned and particularly well-presented detached bungalow measuring close to 1,800 sq.ft of accommodation set within gated grounds. The spacious and stylishly presented accommodation offers an entrance hall, a large and impressive open plan kitchen/dining/sitting room, a master suite with dressing room and ensuite, two further bedrooms and a bathroom. Externally boasting gated driveway parking, a detached garage, large outbuilding and well-manicured gardens. KITCHEN / DINING / SITTING ROOM A particularly impressive and large open plan room with a stylishly fitted kitchen with fitted units and drawers with granite worktops over and an inset sink. Integrated appliances include a fridge-freezer, wash machine and dishwasher with a freestanding Rangemaster cooker. Ample dining and seating space, windows to side aspect and broad bi-folding doors opening to the front garden terrace. MASTER BEDROOM A large and luxurious room with an inset woodburning stove, windows to side aspect, French doors opening to the rear garden, a DRESSING ROOM with fitted wardrobes and an ENSUITE that is extensively tiled with a double sized shower, WC, wash hand basin, heated towel rail and window to rear aspect. BEDROOM 2 Fitted wardrobes and windows and a door leading to the rear garden. BEDROOM 3 Window to rear aspect and fitted wardrobes. BATHROOM Extensively tiled with a bath and a shower over, wash hand basin, WC, heated towel rail, backlit mirror and window to side aspect. OUTSIDE The property is approached through the electric gates that open to the large driveway providing ample parking and access to the DETACHED GARAGE and further spacious OUTBUILDING that's positioned at the rear of the property. The remaining front aspect is predominately lawned with established hedging to the borders and trees. The rear aspect is also mainly lawned with a shed, partially planted rockery and again, mature hedging to the borders. SERVICES Gas fired central heating. Mains water, drainage, gas and electricity. Note, none of these have been tested by the agent. LOCAL AUTHORITY East Cambridgeshire District Council. COUNCIL TAX BAND E TENURE Freehold. WHAT3WORDS careless.kidney.tinsel EPC TBC VIEWING by prior appointment only through David Burr estate agents.
Council tax
First listed
3 weeks agoSuffolk, CB8
Placebuzz mortgage repayment calculator
Monthly repayment
The Est. Mortgage is for a 25 years repayment mortgage based on a 10% deposit and a 5.5% annual interest. It is only intended as a guide. Make sure you obtain accurate figures from your lender before committing to any mortgage. Your home may be repossessed if you do not keep up repayments on a mortgage.
Suffolk, CB8 - Streetview
DISCLAIMER: Property descriptions and related information displayed on this page are marketing materials provided by David Burr Estate Agents. Placebuzz does not warrant or accept any responsibility for the accuracy or completeness of the property descriptions or related information provided here and they do not constitute property particulars. Please contact David Burr Estate Agents for full details and further information.





