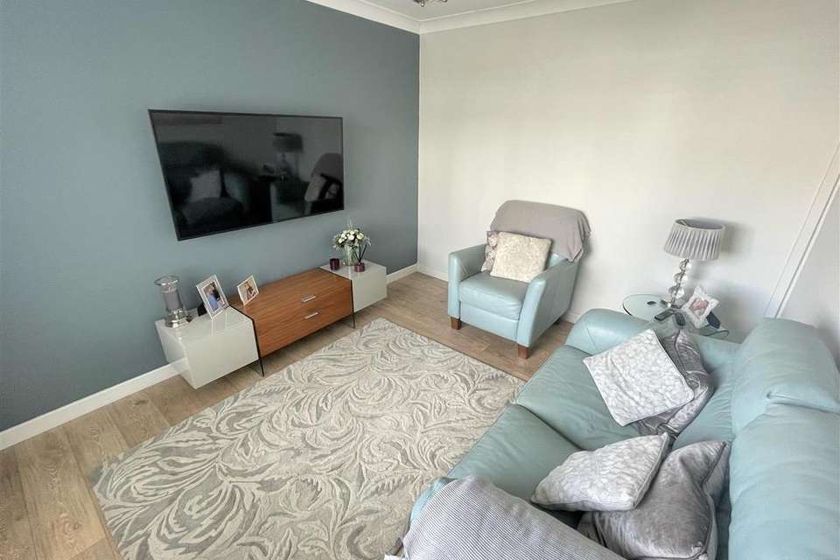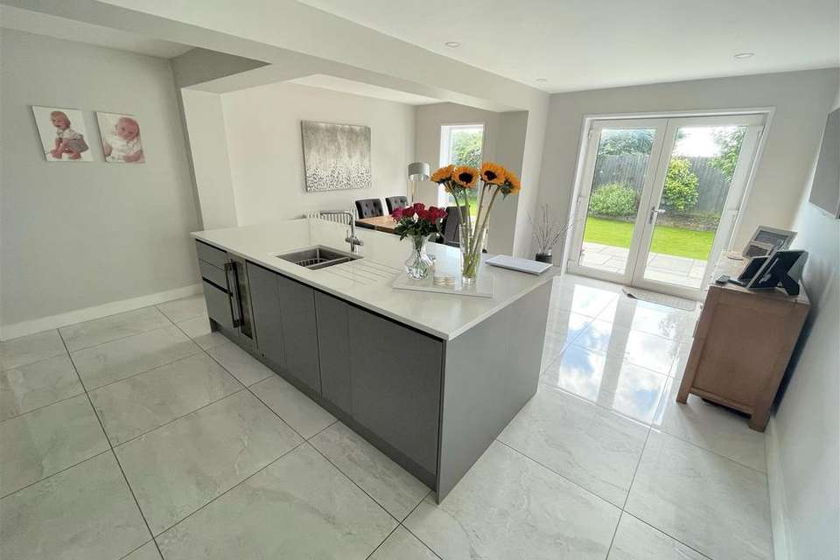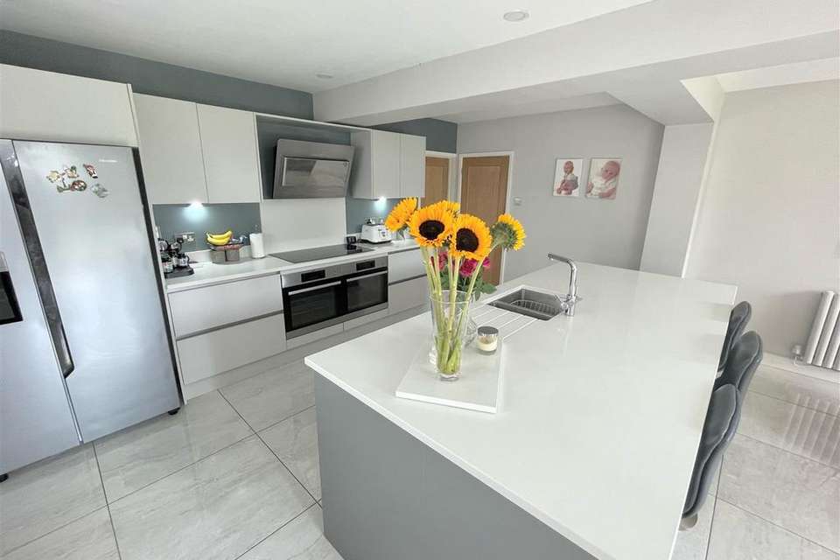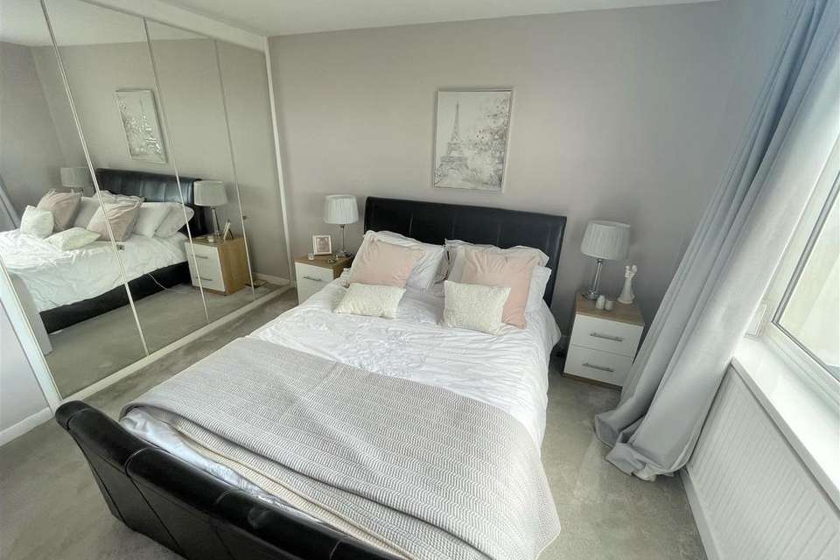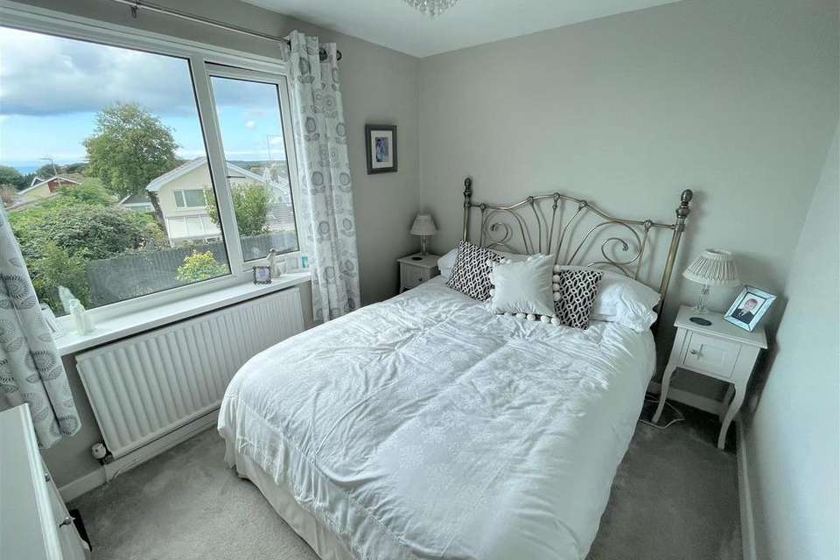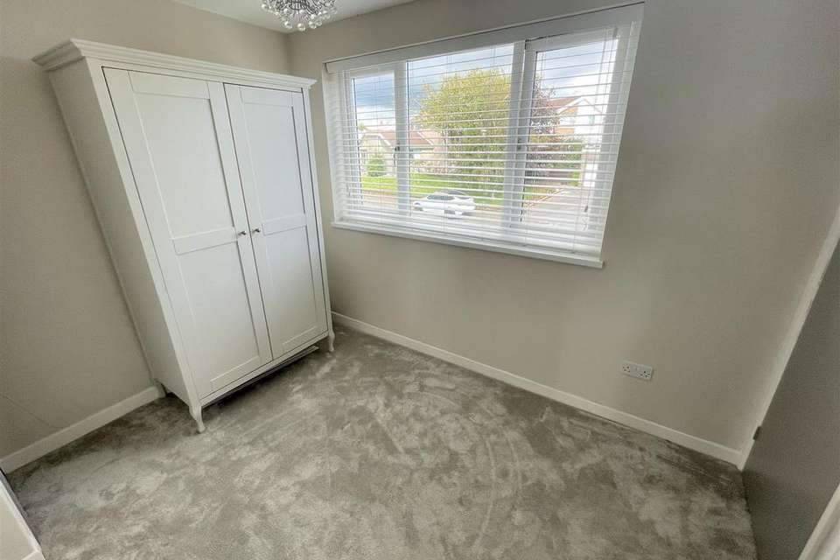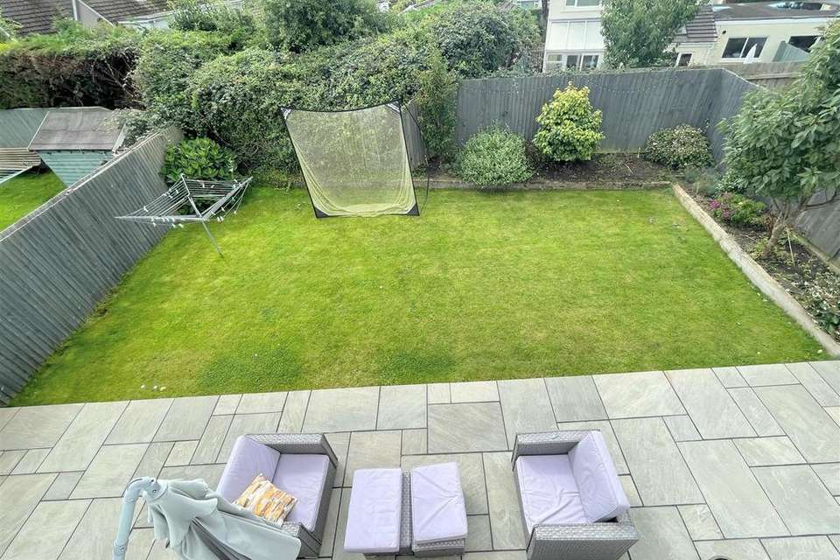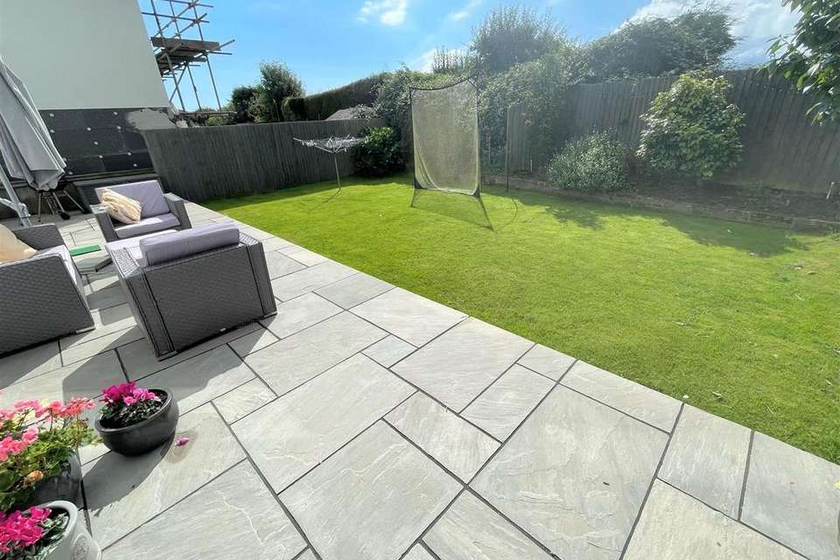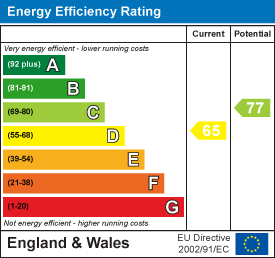4 bedroom detached house for sale
Swansea, City And County of Swansea. SA3 4RPdetached house
bedrooms
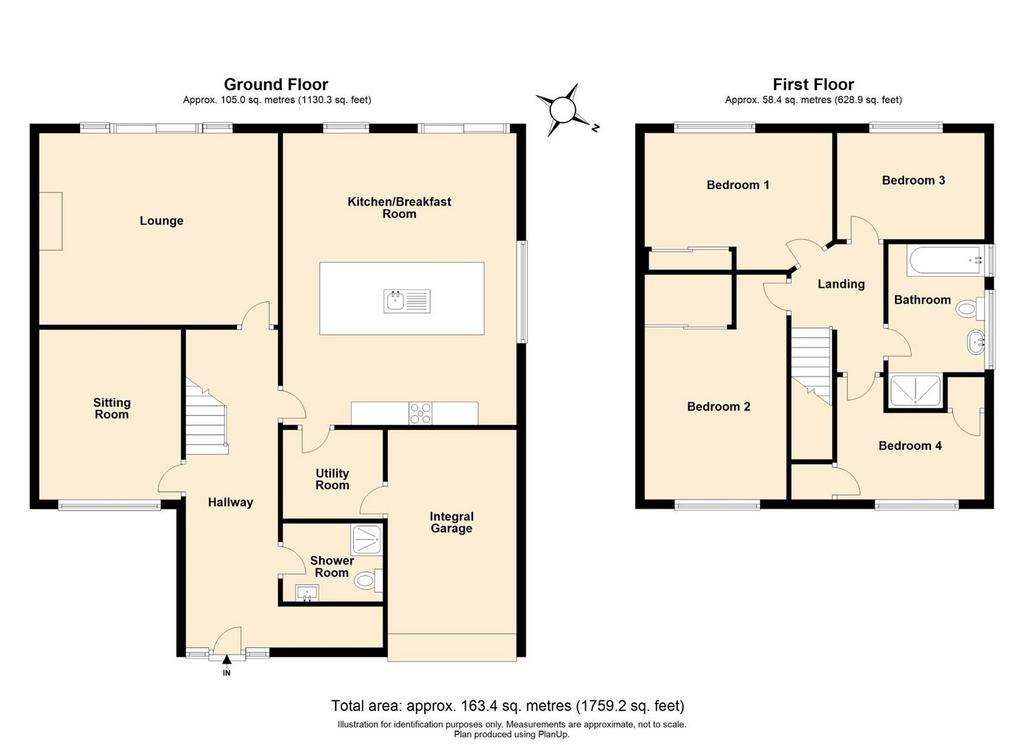
Property photos

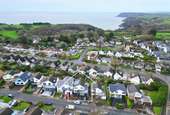


+24
Property description
Welcome to your dream coastal retreat nestled just a stone's throw away from the picturesque Caswell Bay, Langland Bay, and the prestigious Langland Bay Golf Club. This idyllic four-bedroom family home offers an unrivaled lifestyle of comfort, convenience, and natural beauty. With partial sea views to the rear, you'll enjoy the soothing sounds of the ocean waves and the refreshing sea breeze every day.
Ground Floor:
Shower Room: Start your day with convenience and style in this modern, fully-equipped shower room.
Sitting Room: A welcoming space for relaxation and family gatherings.
Lounge: A cozy haven where you can unwind and enjoy quality time with loved ones.
Open Plan Kitchen Breakfast Room: The heart of the home, featuring contemporary design, ample storage, and high-end appliances.
Utility Room: convenient utility space.
Integral Garage: Secure storage for your vehicles and additional belongings.
First Floor:
Bathroom: A luxurious retreat for self-care, featuring elegant fixtures and finishes.
Four Bedrooms: Comfortable and spacious bedrooms for your family's peace and privacy.
External Features:
Private Driveway: Parking for two vehicles right at your doorstep, ensuring convenience and security.
Rear Patio Seating Area: Enjoy alfresco dining and relaxation in this charming outdoor space.
Expansive Lawned Garden: Perfect for children to play and for gardening enthusiasts to create their own paradise.
Landscaped Greenery: A variety of vibrant flowers, trees, and lush shrubs adorn the rear garden, creating a serene and natural ambiance.
Side Access: Easy access to the side of the property enhances practicality and allows for potential expansion or customization.
This property is more than just a house; it's a coastal haven where every day feels like a vacation. Whether you're taking in the partial sea views, exploring the nearby beaches, or indulging in the tranquility of your lush garden, this home offers an exceptional lifestyle opportunity.
Entrance - Via a frosted composite door with frosted double glazed side panels into the hallway.
Hallway - With stairs to the first floor. Door to shower room. Door to sitting room. Door to the lounge. Door to the open plan kitchen/breakfast room. Tiled floor. Radiator.
Shower Room - 2.061 x 1.603 (6'9" x 5'3" ) - Well appointed suite comprising; corner shower cubicle with oversized shower head above. Low level w/c. Wash hand basin. Chrome heated towel rail. Tiled floor. Tiled walls. Spotlights. Extractor fan.
Sitting Room - 3.789 x 3.079 (12'5" x 10'1") - With a double glazed window to the front. Radiator.
Lounge - 4.576 x 5.196 (15'0" x 17'0" ) - With a set of double glazed French patio doors to the rear. Radiator. Feature fireplace housing a electric fire set on marble hearth with marble surround.
Lounge -
Open Plan Kitchen/Breakfast Room - 6.341 x 5.017 (20'9" x 16'5" ) - With a double glazed window to the side. Double glazed window to the rear. Set of double glazed French patio doors to the rear garden. Door to the utility room. A beautifully appointed kitchen fitted with a range of base and wall units, running marble work surface incorporating a five ring AEG induction hob with extractor hood over. AEG integral double oven & grill. Space for American style fridge/freezer. Central breakfast island with marble work surface incorporating a stainless steel sink and drainer unit with mixer tap over (mixer tap with boiling water feature) Integral wine cooler. Integral AEG dishwasher. Radiator. Tiled floor.
Open Plan Kitchen/Breakfast Room -
Open Plan Kitchen/Breakfast Room -
Open Plan Kitchen/Breakfast Room -
Open Plan Kitchen/Breakfast Room -
Utility Room - 1.882 x 2.066 (6'2" x 6'9" ) - With a door to the integral garage. Plumbing for washing machine. Radiator.
Integral Garage - 4.985 x 2.981 (16'4" x 9'9" ) - With a double glazed window to the side. 'up & over' door. Space for tumble dryer. Power and light.
First Floor -
Landing - You have doors to bedrooms. Door to bathroom. Loft access.
Bathroom - 2.141 x 3.330 (7'0" x 10'11") - With two frosted double glazed windows to the side. Well appointed bathroom suite comprising; walk in shower cubicle. Bathtub. Low level w/c. Wash hand basin. Spotlights. Chrome heated towel rail.
Bathroom -
Bedroom One - 4.079 x 3.469 (13'4" x 11'4" ) - With a double glazed window to the rear offering partial sea views. Radiator. Sliding doors to fitted wardrobes.
Bedroom One -
View -
Bedroom Two - 3.069 x 4.882 (10'0" x 16'0" ) - With a double glazed window to the front. Radiator. Sliding doors to fitted wardrobes.
Bedroom Two -
Bedroom Three - 3.202 x 2.623 (10'6" x 8'7" ) - With a double glazed window to the rear offering partial sea views. Radiator.
Bedroom Four - 3.164 x 2.930 (10'4" x 9'7" ) - With a double glazed window to the front. Radiator. Doors to built in storage cupboards.
External -
Front - You have private driveway parking for two vehicles leading to the integral garage. Side access.
Another Aspect -
Rear - You have a patio seating area with ample room for tables and chairs. Lawned garden home to a variety of flowers, tress and shrubs. Side access.
Rear Garden -
Area -
Agents Note - The property benefits from having solar panels. The vendor is in the process of purchasing them.
Council Tax Band - Council Tax Band - G
Council Tax Estimate - £2,971
Tenure - To be confirmed.
Ground Floor:
Shower Room: Start your day with convenience and style in this modern, fully-equipped shower room.
Sitting Room: A welcoming space for relaxation and family gatherings.
Lounge: A cozy haven where you can unwind and enjoy quality time with loved ones.
Open Plan Kitchen Breakfast Room: The heart of the home, featuring contemporary design, ample storage, and high-end appliances.
Utility Room: convenient utility space.
Integral Garage: Secure storage for your vehicles and additional belongings.
First Floor:
Bathroom: A luxurious retreat for self-care, featuring elegant fixtures and finishes.
Four Bedrooms: Comfortable and spacious bedrooms for your family's peace and privacy.
External Features:
Private Driveway: Parking for two vehicles right at your doorstep, ensuring convenience and security.
Rear Patio Seating Area: Enjoy alfresco dining and relaxation in this charming outdoor space.
Expansive Lawned Garden: Perfect for children to play and for gardening enthusiasts to create their own paradise.
Landscaped Greenery: A variety of vibrant flowers, trees, and lush shrubs adorn the rear garden, creating a serene and natural ambiance.
Side Access: Easy access to the side of the property enhances practicality and allows for potential expansion or customization.
This property is more than just a house; it's a coastal haven where every day feels like a vacation. Whether you're taking in the partial sea views, exploring the nearby beaches, or indulging in the tranquility of your lush garden, this home offers an exceptional lifestyle opportunity.
Entrance - Via a frosted composite door with frosted double glazed side panels into the hallway.
Hallway - With stairs to the first floor. Door to shower room. Door to sitting room. Door to the lounge. Door to the open plan kitchen/breakfast room. Tiled floor. Radiator.
Shower Room - 2.061 x 1.603 (6'9" x 5'3" ) - Well appointed suite comprising; corner shower cubicle with oversized shower head above. Low level w/c. Wash hand basin. Chrome heated towel rail. Tiled floor. Tiled walls. Spotlights. Extractor fan.
Sitting Room - 3.789 x 3.079 (12'5" x 10'1") - With a double glazed window to the front. Radiator.
Lounge - 4.576 x 5.196 (15'0" x 17'0" ) - With a set of double glazed French patio doors to the rear. Radiator. Feature fireplace housing a electric fire set on marble hearth with marble surround.
Lounge -
Open Plan Kitchen/Breakfast Room - 6.341 x 5.017 (20'9" x 16'5" ) - With a double glazed window to the side. Double glazed window to the rear. Set of double glazed French patio doors to the rear garden. Door to the utility room. A beautifully appointed kitchen fitted with a range of base and wall units, running marble work surface incorporating a five ring AEG induction hob with extractor hood over. AEG integral double oven & grill. Space for American style fridge/freezer. Central breakfast island with marble work surface incorporating a stainless steel sink and drainer unit with mixer tap over (mixer tap with boiling water feature) Integral wine cooler. Integral AEG dishwasher. Radiator. Tiled floor.
Open Plan Kitchen/Breakfast Room -
Open Plan Kitchen/Breakfast Room -
Open Plan Kitchen/Breakfast Room -
Open Plan Kitchen/Breakfast Room -
Utility Room - 1.882 x 2.066 (6'2" x 6'9" ) - With a door to the integral garage. Plumbing for washing machine. Radiator.
Integral Garage - 4.985 x 2.981 (16'4" x 9'9" ) - With a double glazed window to the side. 'up & over' door. Space for tumble dryer. Power and light.
First Floor -
Landing - You have doors to bedrooms. Door to bathroom. Loft access.
Bathroom - 2.141 x 3.330 (7'0" x 10'11") - With two frosted double glazed windows to the side. Well appointed bathroom suite comprising; walk in shower cubicle. Bathtub. Low level w/c. Wash hand basin. Spotlights. Chrome heated towel rail.
Bathroom -
Bedroom One - 4.079 x 3.469 (13'4" x 11'4" ) - With a double glazed window to the rear offering partial sea views. Radiator. Sliding doors to fitted wardrobes.
Bedroom One -
View -
Bedroom Two - 3.069 x 4.882 (10'0" x 16'0" ) - With a double glazed window to the front. Radiator. Sliding doors to fitted wardrobes.
Bedroom Two -
Bedroom Three - 3.202 x 2.623 (10'6" x 8'7" ) - With a double glazed window to the rear offering partial sea views. Radiator.
Bedroom Four - 3.164 x 2.930 (10'4" x 9'7" ) - With a double glazed window to the front. Radiator. Doors to built in storage cupboards.
External -
Front - You have private driveway parking for two vehicles leading to the integral garage. Side access.
Another Aspect -
Rear - You have a patio seating area with ample room for tables and chairs. Lawned garden home to a variety of flowers, tress and shrubs. Side access.
Rear Garden -
Area -
Agents Note - The property benefits from having solar panels. The vendor is in the process of purchasing them.
Council Tax Band - Council Tax Band - G
Council Tax Estimate - £2,971
Tenure - To be confirmed.
Interested in this property?
Council tax
First listed
4 weeks agoEnergy Performance Certificate
Swansea, City And County of Swansea. SA3 4RP
Marketed by
Astleys - Mumbles 33A Newton Road Mumbles SA3 4ASPlacebuzz mortgage repayment calculator
Monthly repayment
The Est. Mortgage is for a 25 years repayment mortgage based on a 10% deposit and a 5.5% annual interest. It is only intended as a guide. Make sure you obtain accurate figures from your lender before committing to any mortgage. Your home may be repossessed if you do not keep up repayments on a mortgage.
Swansea, City And County of Swansea. SA3 4RP - Streetview
DISCLAIMER: Property descriptions and related information displayed on this page are marketing materials provided by Astleys - Mumbles. Placebuzz does not warrant or accept any responsibility for the accuracy or completeness of the property descriptions or related information provided here and they do not constitute property particulars. Please contact Astleys - Mumbles for full details and further information.







