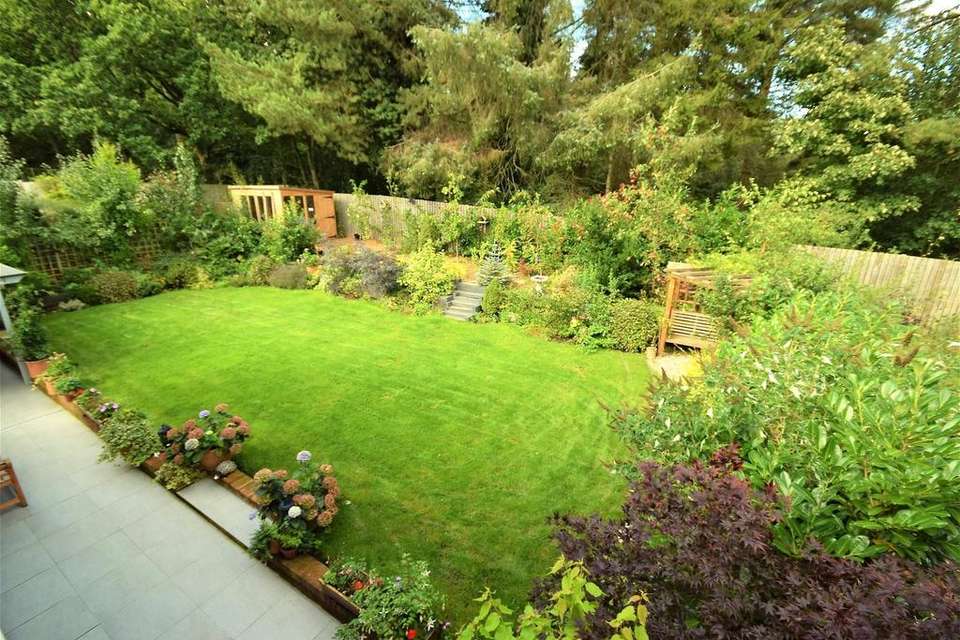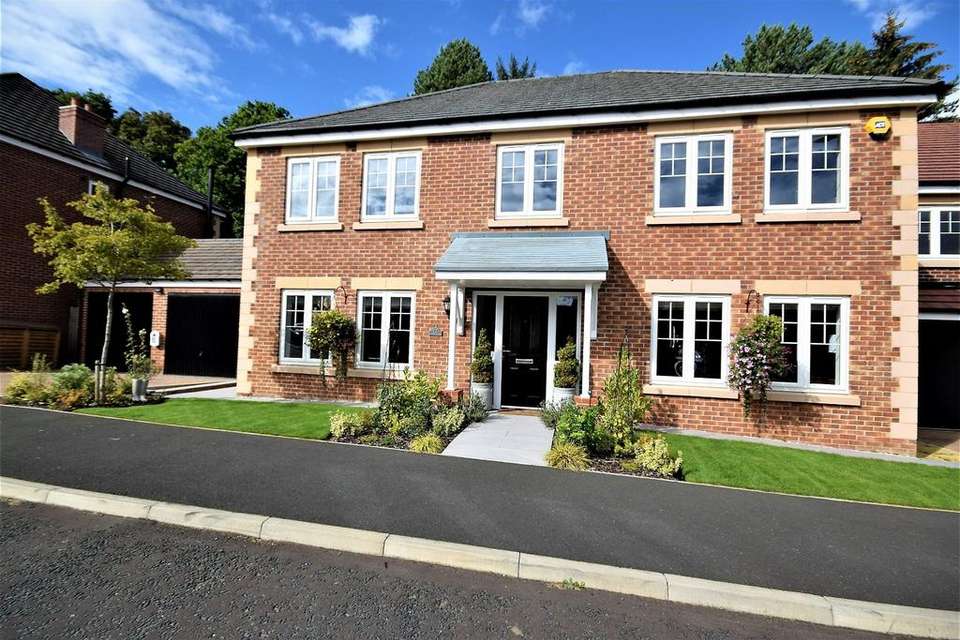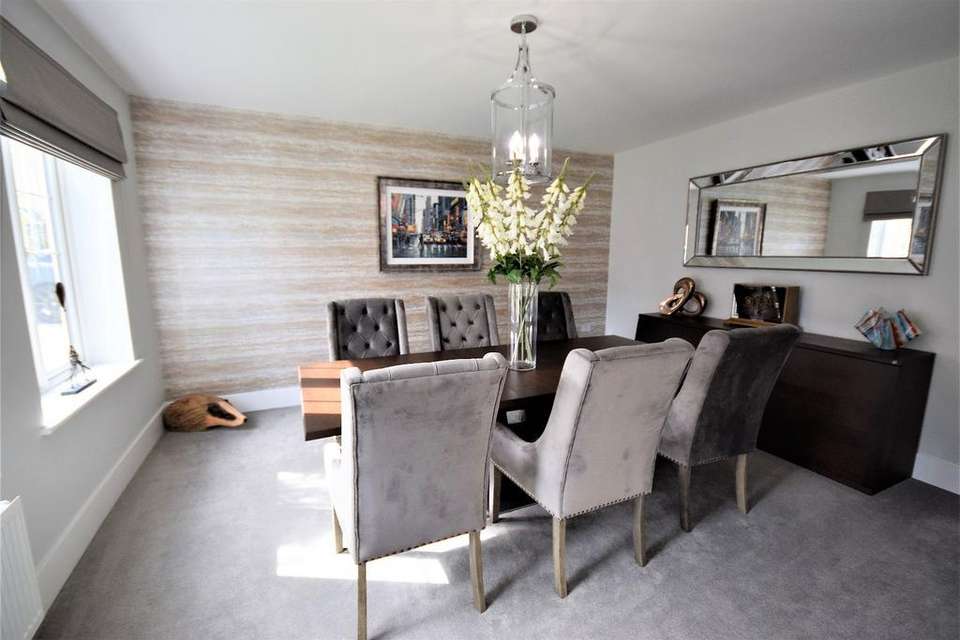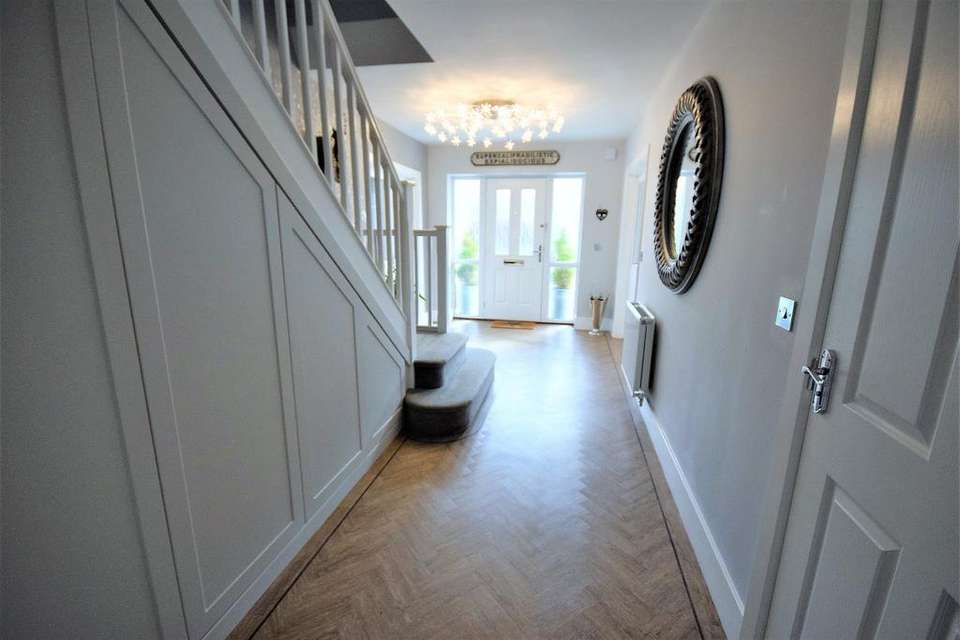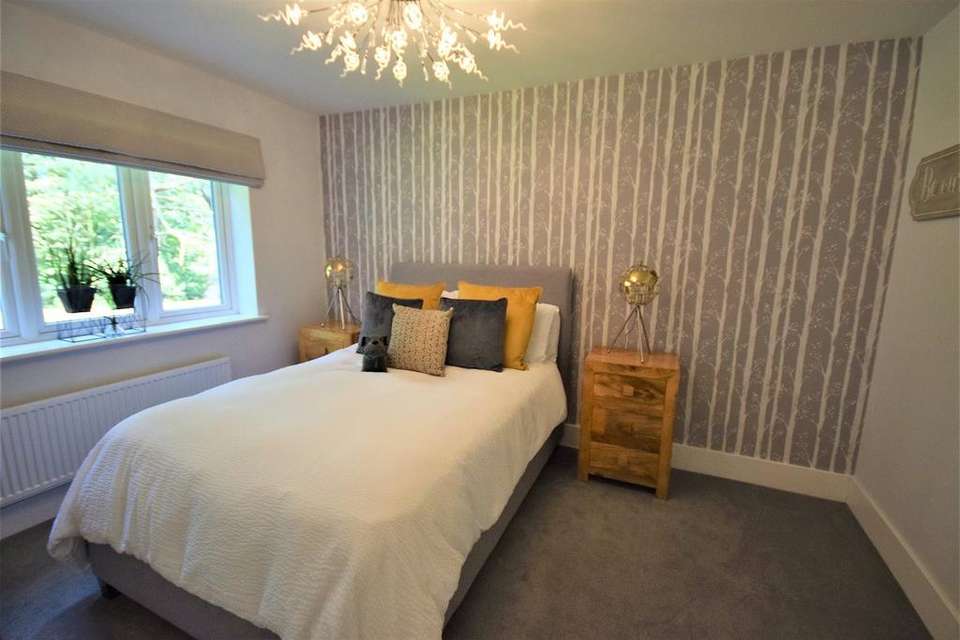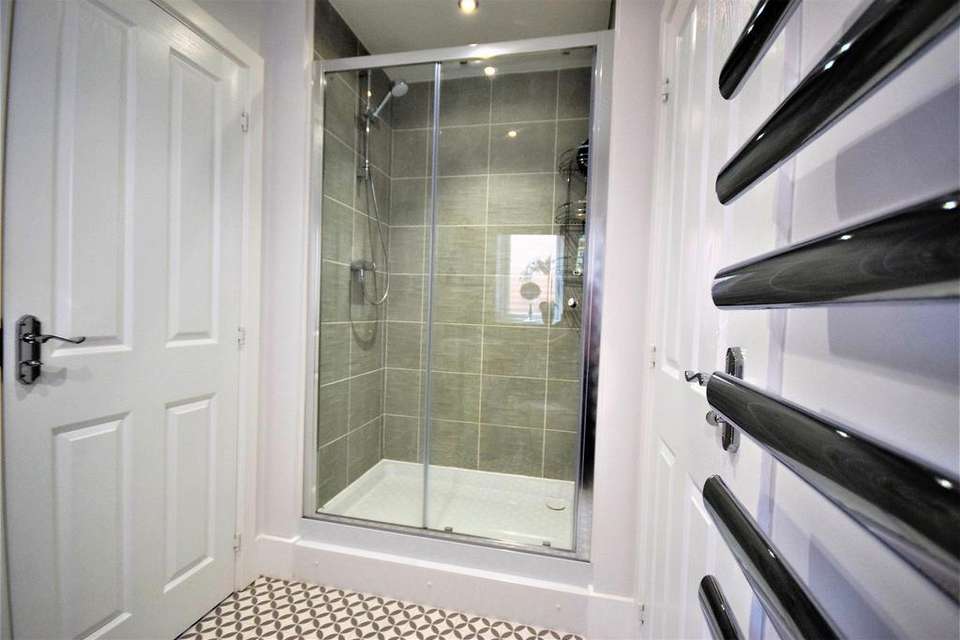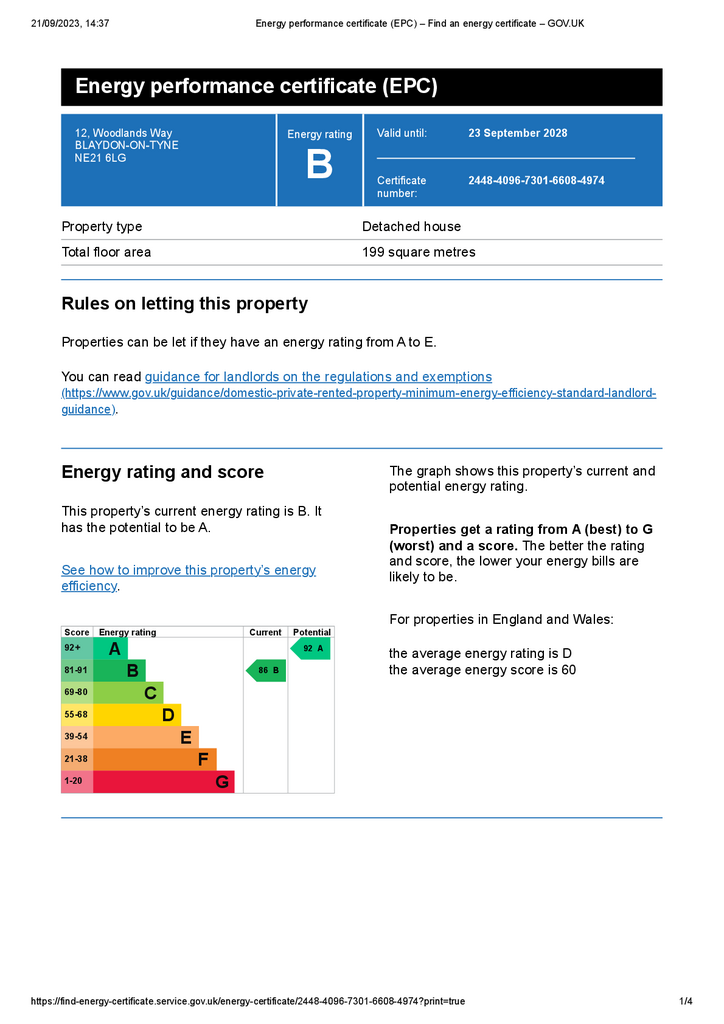5 bedroom detached house for sale
Woodlands Way, Blaydondetached house
bedrooms
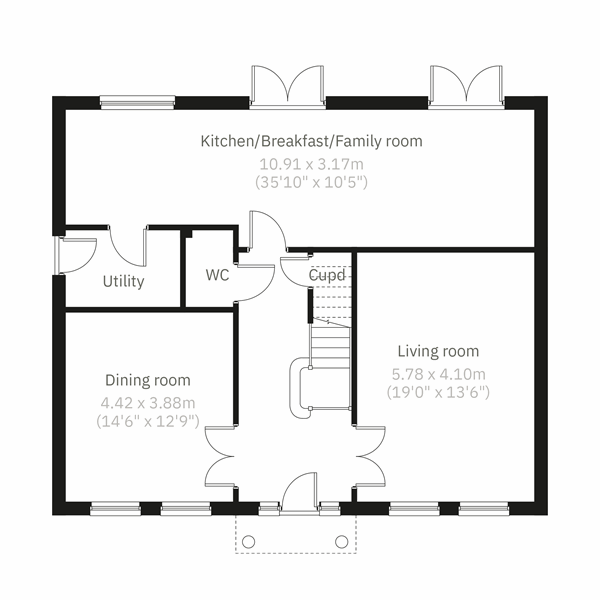
Property photos


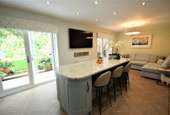

+29
Property description
Inviting offers between £525,000 and £550,000 for this outstanding property with around 2142 sq.ft. of living space which presents like a 'showhome'. In a stunning rural location with nearby Rowlands Gill and Blaydon offering an array of amenities and Newcastle City Centre being easily accessible. The current owners have invested a significant amount of money with designer additions to both the house and to the outside space. Comprising: living room, formal dining room, guest cloakroom, impressive family space incorporated into the kitchen/diner, utility, five bedrooms, ensuite, jack and jill shower room and family bathroom. Externally the gardens have been landscaped and include an area that is undercover with outdoor heating. We expect a high level of interest for this beautifully presented property. HallwayAn oppulent entrance hall sets the style for this elegant family home. The living room, formal dining room, and kitchen/family space are all accessible from the hallway with its contemporary oak grain herringbone Karndean flooring with contrasting edging. A convenient guest cloakroom and discreet panelled under-stair cupboards, constructed by Hammonds, complete the ground floor layout.Living Room - 5.78m x 4.1m (18'11" x 13'5")To the front of the house is where you'll find the formal living room. Luxury carpet flooring, an electric real flame fireplace with a sandstone surround, two sizable windows and feature wall all contribute to the beautiful appearance of this room.Kitchen/Diner/Family Space - 10.91m x 3.17m (35'9" x 10'4")The family room is the focal point of the ground floor living area and features two sets of French doors that open to the magnificent rear garden. It also features a seating area and a centre island with breakfast bar seating. An amazing space for socialising with family and friends. The current owners upgraded and designed the kitchen, which features an excellent selection of shaker-style wall and base units, some in duck egg blue with others contrasting in pastle cream. The solid marble worktops contain a 5-ring Neff electric induction hobb with an overhead extractor. Additional integrated appliances include a dishwasher, washing machine, under-counter freezer, and tall fridge, perfect for feeding a large family.
A contemporary kitchen design that contrasts Karndean oak grain appearance flooring with feature edging which is duplicated in the adjoinging utility room. Dining Room - 4.42m x 3.88m (14'6" x 12'8")A formal dining room with luxury flooring and a high level of natural light. Double half glazed doors from the hall encourage the light to flow between the rooms. Beautifully presented with neutral tones and feature wall. Guest Cloakroom - 1.8m x 1m (5'10" x 3'3")The Karndean flooring continues into the cloakroom where you will find washbasin, low level w.c. and newly installed designer radiator. Principle Bedroom - 4.41m x 4.16m (14'5" x 13'7")A spacious bedroom with ensuite and dressing area which has been furnished with hammonds fitted wardrobes. Decorated in netural tones with one wall having contrasting wallpaper. Two windows encourage natural light and both the ensuite and dressing room have down lights. Ensuite - 3m x 1.6m (9'10" x 5'2")A walk-in shower, designer radiator, washbasin, low level w.c., bathtub and mirrored wall cupboards are all included in the spacious ensuite. Beautifully presented with mosaic style flooring and partial wall tiles.Bedroom 2 - 4.17m x 3.64m (13'8" x 11'11")Furnished with luxury carpet flooring, fitted wardrobes, one feature wall and two windows. Benefitting from a convenient Jack and Jill shower room which is shared with Bedroom 3Jack and Jill Shower Room - 2.8m x 1.5m (9'2" x 4'11")Partial tiling and mosaic style flooring compliment the walk-in shower, washbasin, designer radiator, w.c. and down lights.Bedroom 3 - 3.8m x 2.86m (12'5" x 9'4")A further double bedroom with luxury carpet flooring and feature wall.Bedroom 4 - 3.33m x 2.67m (10'11" x 8'9")Presently used as office space this double room has been tastefully decorated with one feature wall and luxury carpet. Bedroom 5 - 2.38m x 2.21m (7'9" x 7'3")Ideally used as an office this smaller of the first floor rooms looks out to the rear of the property and has been decorated in neutral shades. External SpaceDouble detached garage with block paved double drive sits to one side of this family home. To the side bespoke gated access takes you to the rear of the property making garden refuse colllection easy. The front lawn is well manicured and makes a striking contrast to the porcelain paving which leads to the rear of the property and continues to the gazebo. This property undoubtedly attracts a high level of kerb appeal. The rear garden is well deserving special mention having been beautifully landscaped. Combining an area which is laid to lawn the borders are on an elevated level. A well stocked mature planting scheme includes a wide range of shrubs and trees including apple, pear, cherry and plum. The carefully positioned timber arbour provides seating whilst a well designed gazebo provides a welcoming space for socialising. The gazebo houses a bar, space for free standing garden furniture, electric points and fitted wall heaters. Tucked to the back of the garden is a potting shed, ideal for storing gardening tools. Extras include an electric car charging point, an external wooden bin store and an outside tap.
A contemporary kitchen design that contrasts Karndean oak grain appearance flooring with feature edging which is duplicated in the adjoinging utility room. Dining Room - 4.42m x 3.88m (14'6" x 12'8")A formal dining room with luxury flooring and a high level of natural light. Double half glazed doors from the hall encourage the light to flow between the rooms. Beautifully presented with neutral tones and feature wall. Guest Cloakroom - 1.8m x 1m (5'10" x 3'3")The Karndean flooring continues into the cloakroom where you will find washbasin, low level w.c. and newly installed designer radiator. Principle Bedroom - 4.41m x 4.16m (14'5" x 13'7")A spacious bedroom with ensuite and dressing area which has been furnished with hammonds fitted wardrobes. Decorated in netural tones with one wall having contrasting wallpaper. Two windows encourage natural light and both the ensuite and dressing room have down lights. Ensuite - 3m x 1.6m (9'10" x 5'2")A walk-in shower, designer radiator, washbasin, low level w.c., bathtub and mirrored wall cupboards are all included in the spacious ensuite. Beautifully presented with mosaic style flooring and partial wall tiles.Bedroom 2 - 4.17m x 3.64m (13'8" x 11'11")Furnished with luxury carpet flooring, fitted wardrobes, one feature wall and two windows. Benefitting from a convenient Jack and Jill shower room which is shared with Bedroom 3Jack and Jill Shower Room - 2.8m x 1.5m (9'2" x 4'11")Partial tiling and mosaic style flooring compliment the walk-in shower, washbasin, designer radiator, w.c. and down lights.Bedroom 3 - 3.8m x 2.86m (12'5" x 9'4")A further double bedroom with luxury carpet flooring and feature wall.Bedroom 4 - 3.33m x 2.67m (10'11" x 8'9")Presently used as office space this double room has been tastefully decorated with one feature wall and luxury carpet. Bedroom 5 - 2.38m x 2.21m (7'9" x 7'3")Ideally used as an office this smaller of the first floor rooms looks out to the rear of the property and has been decorated in neutral shades. External SpaceDouble detached garage with block paved double drive sits to one side of this family home. To the side bespoke gated access takes you to the rear of the property making garden refuse colllection easy. The front lawn is well manicured and makes a striking contrast to the porcelain paving which leads to the rear of the property and continues to the gazebo. This property undoubtedly attracts a high level of kerb appeal. The rear garden is well deserving special mention having been beautifully landscaped. Combining an area which is laid to lawn the borders are on an elevated level. A well stocked mature planting scheme includes a wide range of shrubs and trees including apple, pear, cherry and plum. The carefully positioned timber arbour provides seating whilst a well designed gazebo provides a welcoming space for socialising. The gazebo houses a bar, space for free standing garden furniture, electric points and fitted wall heaters. Tucked to the back of the garden is a potting shed, ideal for storing gardening tools. Extras include an electric car charging point, an external wooden bin store and an outside tap.
Council tax
First listed
3 weeks agoEnergy Performance Certificate
Woodlands Way, Blaydon
Placebuzz mortgage repayment calculator
Monthly repayment
The Est. Mortgage is for a 25 years repayment mortgage based on a 10% deposit and a 5.5% annual interest. It is only intended as a guide. Make sure you obtain accurate figures from your lender before committing to any mortgage. Your home may be repossessed if you do not keep up repayments on a mortgage.
Woodlands Way, Blaydon - Streetview
DISCLAIMER: Property descriptions and related information displayed on this page are marketing materials provided by Walkersxchange Estate Agents - Whickham. Placebuzz does not warrant or accept any responsibility for the accuracy or completeness of the property descriptions or related information provided here and they do not constitute property particulars. Please contact Walkersxchange Estate Agents - Whickham for full details and further information.

