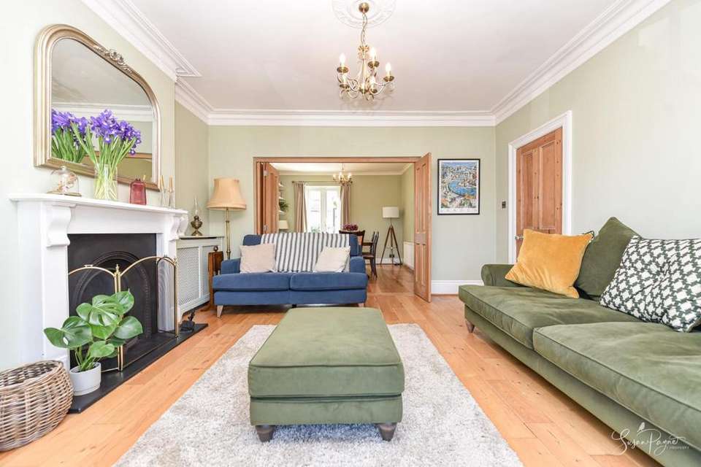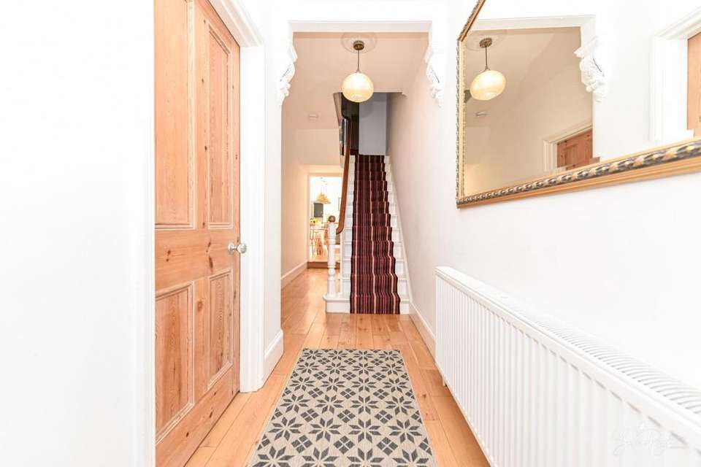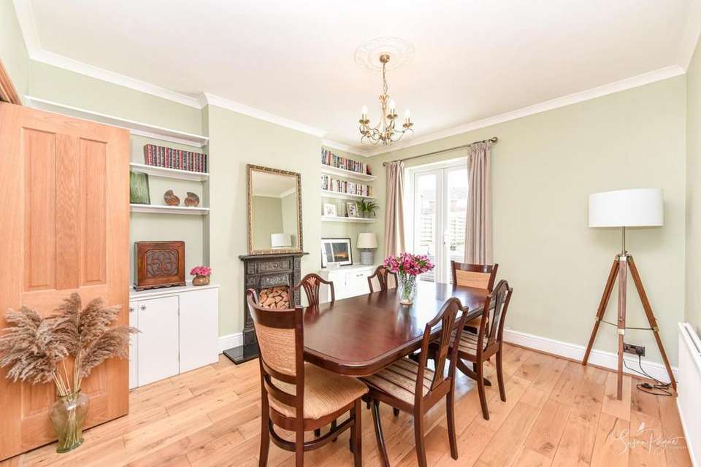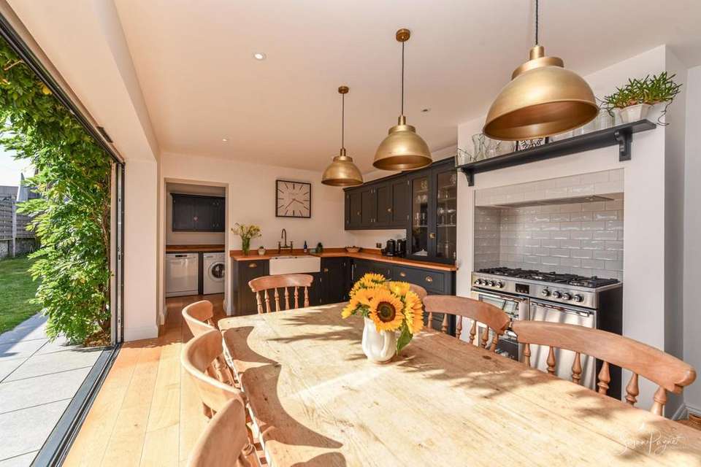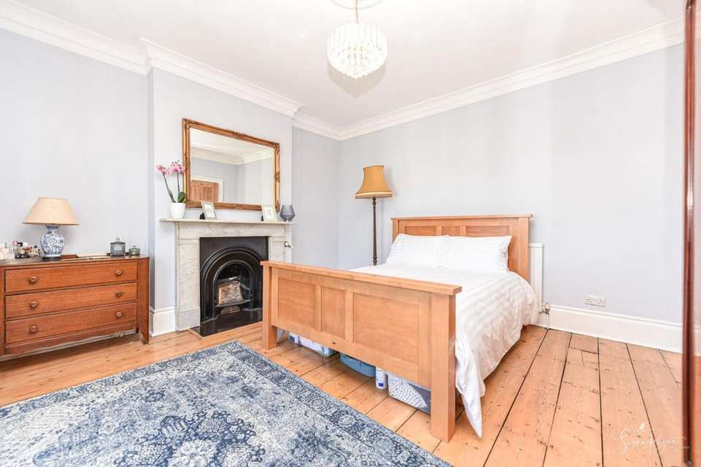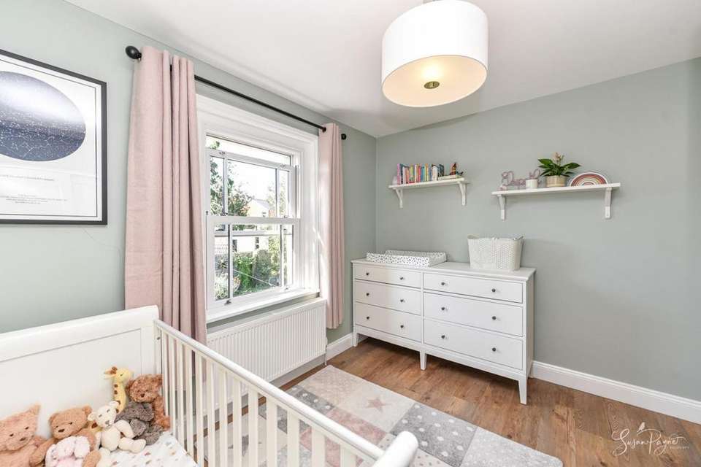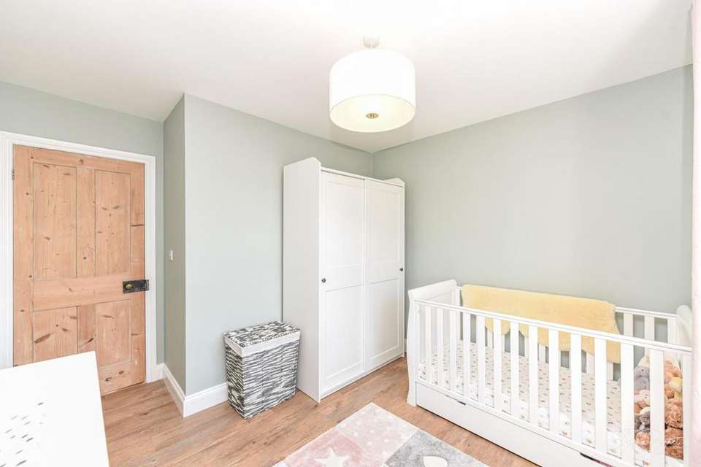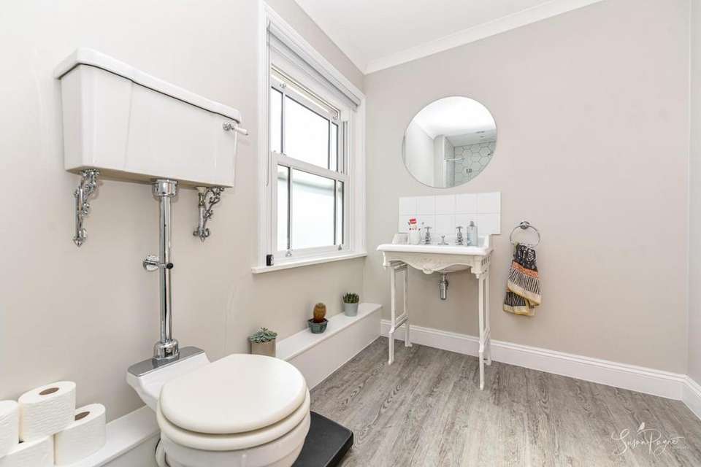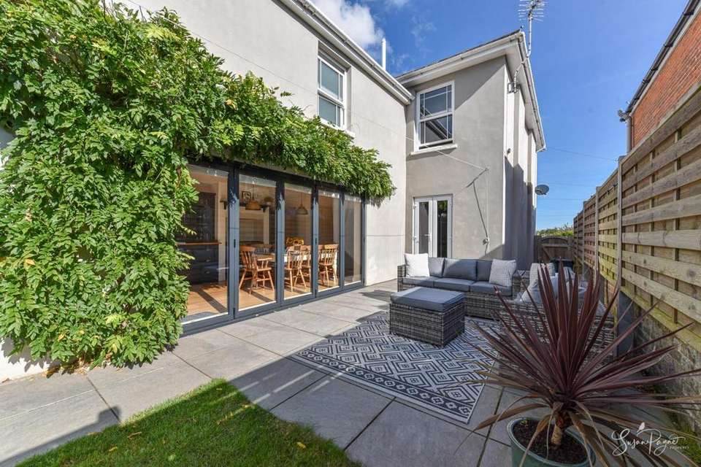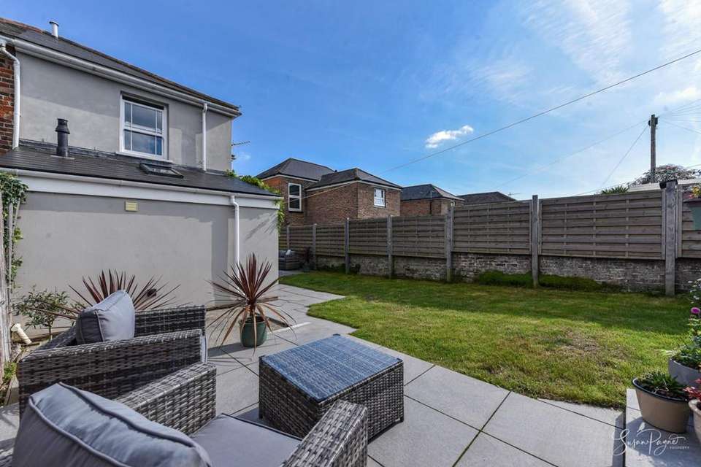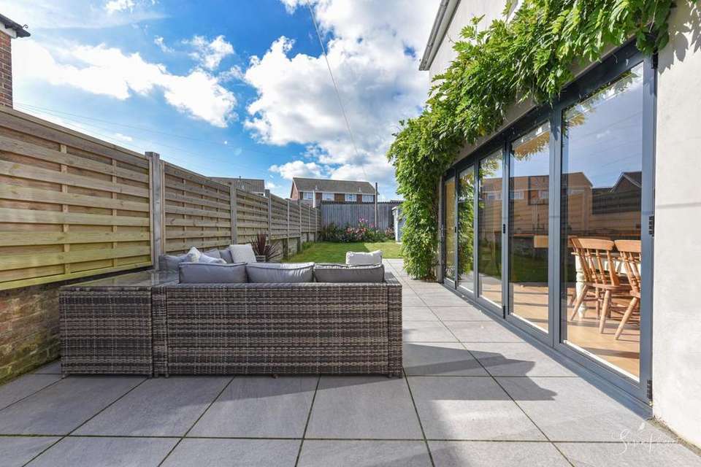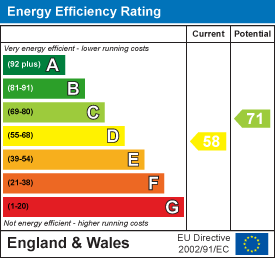3 bedroom semi-detached house for sale
Swanmore Road, Rydesemi-detached house
bedrooms
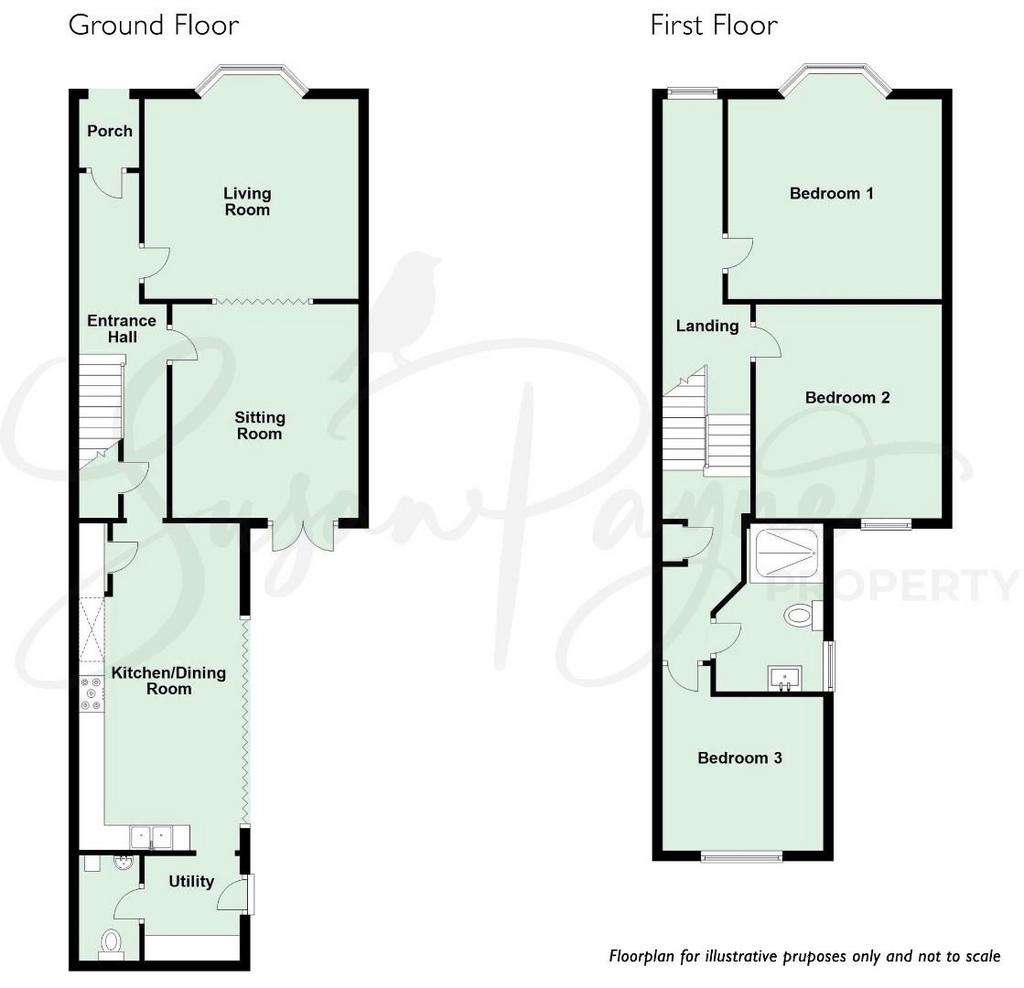
Property photos




+30
Property description
This stunning semi-detached Victorian villa is spacious and light, beautifully presented throughout with fabulous upgrades perfectly complementing the period character of the property.
Originally constructed in 1880, this substantial property is immaculately presented offering a mix of period elegance and complementary décor and finishes. Occupied by the current owner for three years, this grand villa has been beautifully updated and restored with traditional, period features exhibited throughout. It boasts elegant flooring and traditional interior features such as high ceilings, deep skirting boards, coving and cornices, impressive fireplaces, as well as double glazed sash windows. Inside and outside spaces are connected via stunning bifold doors, with the beautiful kitchen/breakfast room leading out onto a fabulous dining terrace.
With good local primary and secondary schools nearby, there are also plenty of high street amenities within short walking distance including boutique shops and convenience stores, and a superb choice of eateries. Ryde Esplanade is also within walking distance, which boasts long stretches of fine golden sand with numerous seaside activities. Another benefit of being so close to the seafront is having easy access to high-speed foot passenger travel to the mainland with Wightlink's catamaran service and the Hovercraft, which only takes 10 minutes to cross the Solent. Additionally, the Fishbourne to Portsmouth car ferry service is located just 3.2 miles away from the property. Regular public transport connections across the Island are also within easy reach with the Southern Vectis bus station and Island Line train service located on the Esplanade.
Accommodation comprises a welcoming porch, grand entrance hall, living room and dining room which are connected by doors, a spectacular kitchen/breakfast room, separate utility room and cloakroom on the ground floor, with a split-level landing, three double-bedrooms and a shower room on the first-floor.
Welcome To 56 Swanmore Road - From popular Swanmore Road, a block-paved drive provides a useful parking space with a walled pathway which leads up some steps to a porch, set into the finely presented front façade of the property. The porch has an arched entrance, a Victorian style tiled floor and a large hardwood front door, finished in soft pink and complemented by brass fittings and a brass bell.
Entrance Hall - extending to 6.83m (extending to 22'4") - The grand scale of this impressive property is immediately apparent from the entrance hall, with fresh white décor, oak floors, high ceilings and period pendant lights with roses. Attractive stripped pine panel doors give access to the living room, sitting room and a useful understairs cupboard. An open doorway provides access to the kitchen/breakfast room and a staircase leads up to the first floor.
Living Room - 4.55m into bay x 4.24m max (14'11" into bay x 13'1 - Light and bright, and packed with period character, the living room is generously proportioned with a large bay window to the front aspect. The living room is presented in a fantastic soft green décor over an oak floor, with fresh white woodwork, cornicing and a central chandelier with a rose, and is arranged around a fabulous working open fire with a decorative surround on a slate hearth. Bifold oak doors connect to the dining room, providing the option for open plan space and creating a flowing, social layout.
Dining Room - 3.95m x 3.66m max (12'11" x 12'0" max) - The soft green décor and oak flooring continue into the dining room, which has a decorative cast fire set in a chimney breast, with built in alcove storage and shelving to either side. The dining room also benefits from a chandelier with a rose and French doors which flood the room with light and lead out to the rear terrace.
Kitchen/Breakfast Room - 6.44m x 3.16m max (21'1" x 10'4" max) - The kitchen/breakfast room is a glorious space, with almost an entire wall of bifold doors connecting to the terrace. There is plenty of room for a large dining or breakfast table with triple pendant feature lights over, and a contemporary grey vertical radiator plus a door to a pantry cupboard. The kitchen is a blend of chic, dark grey cabinetry complemented by oak worktops, oak flooring and brass hardware, with an open fireplace that is tiled and has a fitted extractor hood providing a space for a range. The kitchen also has a double Belfast sink unit with brass mixer tap, and there is space for a large fridge/freezer. An open doorway leads to the utility room.
Utility Room - 2.04m x 1.96m (6'8" x 6'5") - Perfectly positioned, the utility room has a Velux window and a back door which leads out to the garden. Fitted grey cabinets mirror the kitchen, and there is an oak worktop with space and plumbing beneath for a washing machine, dryer and a dishwasher. The oak flooring continues through a panel door into the cloakroom.
Cloakroom - 2.06m x 1.08m (6'9" x 3'6") - The ground floor cloakroom is presented in soft grey décor, with a white vanity basin complete with a mixer tap, tiled splashback and storage under, and a matching dual-flush low-level WC. The cloakroom also has an extractor and is home to the Worcester Bosch combi boiler.
First Floor Landing - extending to 11.02m (extending to 36'1") - The staircase is finished in fresh white with a striped runner and an ornate balustrade with hardwood handrail, and leads up to the split-level first-floor landing. The landing has a window to the front aspect, with views over rooftops towards the trees of Westridge, a hatch to access the loft, and period style pendant lighting. The landing is finished with a plush red carpet, and doors lead to all three bedrooms, the family shower room and into an airing cupboard.
Bedroom One - 4.64m into bay x 4.27m max (15'2" into bay x 14'0" - Generously proportioned, the primary bedroom has a large bay window with far reaching views over rooftops towards Westridge and Ashey Down. There is a period style chandelier with a rose, gorgeous stripped pine floorboards and soft blue décor, and a characterful chimney breast with a cast fireplace in a marble surround on a dark tile hearth.
Bedroom Two - 3.96m x 3.67m max (12'11" x 12'0" max) - The second bedroom has a window looking over the garden, a pendant light with a rose, a chimney breast with a white fire surround, and is finished with neutral walls and a soft neutral carpet.
Bedroom Three - 3.16m x 2.78m (10'4" x 9'1") - Presented with period green walls over an oak finish luxury vinyl tile floor, the third bedroom is another good size, with a window looking out to the rear aspect.
Family Shower Room - 3.55m x 2.00m max (11'7" x 6'6" max) - A traditionally styled oasis of calm with a contemporary edge, the family shower room has a walk-in shower to one end, which comes complete with standard and rain shower heads and is tiled in a modern hexagonal style, a heritage style WC and a matching Edwardian style basin on a cast whitewash stand with traditional taps and a white tiled splashback, and a heated chrome towel rail. The room also benefits from a window to the side aspect, neutral walls and a luxury vinyl tile floor.
Outside - To the front, the driveway has a planter to one side, and leads on to a secure gate and on to a side path which provides access to the rear garden. A terrace is perfectly positioned for alfresco dining or seating, made up of large scale paving and set directly outside the kitchen and dining room. A fabulous well-established climbing plant adds character around the bifold doors, and the terrace extends to connect to the back door into the utility room. There is a well-kept lawn, with colourful border and a further paved terrace provides an additional seating area and leads up to a light blue painted shed. Beside the terrace is a hardstanding area, which also has power and an outside tap, which could be an ideal spot for a hot tub. The garden is enclosed with a mix of low brick walls and high-quality fencing.
56 Swanmore Road represents an enviable opportunity to purchase a grand, period home, stylishly presented in exceptional order throughout and set in an extremely convenient and popular area of Ryde - an early viewing with the sole agent Susan Payne Property is highly recommended.
Additional Details - Tenure: Leasehold
Lease Term: 990 years from 25 December 1874
Ground rent: N/A
Maintenance Charge: N/A
Council Tax Band: C
Services: Mains water, gas, electricity and drainage
Agent Notes:
The information provided about this property does not constitute or form part of an offer or contract, nor may it be regarded as representations. All interested parties must verify accuracy and your solicitor must verify tenure/lease information, fixtures and fittings and, where the property has been extended/converted, planning/building regulation consents. All dimensions are approximate and quoted for guidance only and their accuracy cannot be confirmed. Reference to appliances and/or services does not imply that they are necessarily in working order or fit for the purpose. Susan Payne Property Ltd. Company no. 10753879.
Originally constructed in 1880, this substantial property is immaculately presented offering a mix of period elegance and complementary décor and finishes. Occupied by the current owner for three years, this grand villa has been beautifully updated and restored with traditional, period features exhibited throughout. It boasts elegant flooring and traditional interior features such as high ceilings, deep skirting boards, coving and cornices, impressive fireplaces, as well as double glazed sash windows. Inside and outside spaces are connected via stunning bifold doors, with the beautiful kitchen/breakfast room leading out onto a fabulous dining terrace.
With good local primary and secondary schools nearby, there are also plenty of high street amenities within short walking distance including boutique shops and convenience stores, and a superb choice of eateries. Ryde Esplanade is also within walking distance, which boasts long stretches of fine golden sand with numerous seaside activities. Another benefit of being so close to the seafront is having easy access to high-speed foot passenger travel to the mainland with Wightlink's catamaran service and the Hovercraft, which only takes 10 minutes to cross the Solent. Additionally, the Fishbourne to Portsmouth car ferry service is located just 3.2 miles away from the property. Regular public transport connections across the Island are also within easy reach with the Southern Vectis bus station and Island Line train service located on the Esplanade.
Accommodation comprises a welcoming porch, grand entrance hall, living room and dining room which are connected by doors, a spectacular kitchen/breakfast room, separate utility room and cloakroom on the ground floor, with a split-level landing, three double-bedrooms and a shower room on the first-floor.
Welcome To 56 Swanmore Road - From popular Swanmore Road, a block-paved drive provides a useful parking space with a walled pathway which leads up some steps to a porch, set into the finely presented front façade of the property. The porch has an arched entrance, a Victorian style tiled floor and a large hardwood front door, finished in soft pink and complemented by brass fittings and a brass bell.
Entrance Hall - extending to 6.83m (extending to 22'4") - The grand scale of this impressive property is immediately apparent from the entrance hall, with fresh white décor, oak floors, high ceilings and period pendant lights with roses. Attractive stripped pine panel doors give access to the living room, sitting room and a useful understairs cupboard. An open doorway provides access to the kitchen/breakfast room and a staircase leads up to the first floor.
Living Room - 4.55m into bay x 4.24m max (14'11" into bay x 13'1 - Light and bright, and packed with period character, the living room is generously proportioned with a large bay window to the front aspect. The living room is presented in a fantastic soft green décor over an oak floor, with fresh white woodwork, cornicing and a central chandelier with a rose, and is arranged around a fabulous working open fire with a decorative surround on a slate hearth. Bifold oak doors connect to the dining room, providing the option for open plan space and creating a flowing, social layout.
Dining Room - 3.95m x 3.66m max (12'11" x 12'0" max) - The soft green décor and oak flooring continue into the dining room, which has a decorative cast fire set in a chimney breast, with built in alcove storage and shelving to either side. The dining room also benefits from a chandelier with a rose and French doors which flood the room with light and lead out to the rear terrace.
Kitchen/Breakfast Room - 6.44m x 3.16m max (21'1" x 10'4" max) - The kitchen/breakfast room is a glorious space, with almost an entire wall of bifold doors connecting to the terrace. There is plenty of room for a large dining or breakfast table with triple pendant feature lights over, and a contemporary grey vertical radiator plus a door to a pantry cupboard. The kitchen is a blend of chic, dark grey cabinetry complemented by oak worktops, oak flooring and brass hardware, with an open fireplace that is tiled and has a fitted extractor hood providing a space for a range. The kitchen also has a double Belfast sink unit with brass mixer tap, and there is space for a large fridge/freezer. An open doorway leads to the utility room.
Utility Room - 2.04m x 1.96m (6'8" x 6'5") - Perfectly positioned, the utility room has a Velux window and a back door which leads out to the garden. Fitted grey cabinets mirror the kitchen, and there is an oak worktop with space and plumbing beneath for a washing machine, dryer and a dishwasher. The oak flooring continues through a panel door into the cloakroom.
Cloakroom - 2.06m x 1.08m (6'9" x 3'6") - The ground floor cloakroom is presented in soft grey décor, with a white vanity basin complete with a mixer tap, tiled splashback and storage under, and a matching dual-flush low-level WC. The cloakroom also has an extractor and is home to the Worcester Bosch combi boiler.
First Floor Landing - extending to 11.02m (extending to 36'1") - The staircase is finished in fresh white with a striped runner and an ornate balustrade with hardwood handrail, and leads up to the split-level first-floor landing. The landing has a window to the front aspect, with views over rooftops towards the trees of Westridge, a hatch to access the loft, and period style pendant lighting. The landing is finished with a plush red carpet, and doors lead to all three bedrooms, the family shower room and into an airing cupboard.
Bedroom One - 4.64m into bay x 4.27m max (15'2" into bay x 14'0" - Generously proportioned, the primary bedroom has a large bay window with far reaching views over rooftops towards Westridge and Ashey Down. There is a period style chandelier with a rose, gorgeous stripped pine floorboards and soft blue décor, and a characterful chimney breast with a cast fireplace in a marble surround on a dark tile hearth.
Bedroom Two - 3.96m x 3.67m max (12'11" x 12'0" max) - The second bedroom has a window looking over the garden, a pendant light with a rose, a chimney breast with a white fire surround, and is finished with neutral walls and a soft neutral carpet.
Bedroom Three - 3.16m x 2.78m (10'4" x 9'1") - Presented with period green walls over an oak finish luxury vinyl tile floor, the third bedroom is another good size, with a window looking out to the rear aspect.
Family Shower Room - 3.55m x 2.00m max (11'7" x 6'6" max) - A traditionally styled oasis of calm with a contemporary edge, the family shower room has a walk-in shower to one end, which comes complete with standard and rain shower heads and is tiled in a modern hexagonal style, a heritage style WC and a matching Edwardian style basin on a cast whitewash stand with traditional taps and a white tiled splashback, and a heated chrome towel rail. The room also benefits from a window to the side aspect, neutral walls and a luxury vinyl tile floor.
Outside - To the front, the driveway has a planter to one side, and leads on to a secure gate and on to a side path which provides access to the rear garden. A terrace is perfectly positioned for alfresco dining or seating, made up of large scale paving and set directly outside the kitchen and dining room. A fabulous well-established climbing plant adds character around the bifold doors, and the terrace extends to connect to the back door into the utility room. There is a well-kept lawn, with colourful border and a further paved terrace provides an additional seating area and leads up to a light blue painted shed. Beside the terrace is a hardstanding area, which also has power and an outside tap, which could be an ideal spot for a hot tub. The garden is enclosed with a mix of low brick walls and high-quality fencing.
56 Swanmore Road represents an enviable opportunity to purchase a grand, period home, stylishly presented in exceptional order throughout and set in an extremely convenient and popular area of Ryde - an early viewing with the sole agent Susan Payne Property is highly recommended.
Additional Details - Tenure: Leasehold
Lease Term: 990 years from 25 December 1874
Ground rent: N/A
Maintenance Charge: N/A
Council Tax Band: C
Services: Mains water, gas, electricity and drainage
Agent Notes:
The information provided about this property does not constitute or form part of an offer or contract, nor may it be regarded as representations. All interested parties must verify accuracy and your solicitor must verify tenure/lease information, fixtures and fittings and, where the property has been extended/converted, planning/building regulation consents. All dimensions are approximate and quoted for guidance only and their accuracy cannot be confirmed. Reference to appliances and/or services does not imply that they are necessarily in working order or fit for the purpose. Susan Payne Property Ltd. Company no. 10753879.
Council tax
First listed
Over a month agoEnergy Performance Certificate
Swanmore Road, Ryde
Placebuzz mortgage repayment calculator
Monthly repayment
The Est. Mortgage is for a 25 years repayment mortgage based on a 10% deposit and a 5.5% annual interest. It is only intended as a guide. Make sure you obtain accurate figures from your lender before committing to any mortgage. Your home may be repossessed if you do not keep up repayments on a mortgage.
Swanmore Road, Ryde - Streetview
DISCLAIMER: Property descriptions and related information displayed on this page are marketing materials provided by Susan Payne Property - Wootton. Placebuzz does not warrant or accept any responsibility for the accuracy or completeness of the property descriptions or related information provided here and they do not constitute property particulars. Please contact Susan Payne Property - Wootton for full details and further information.



