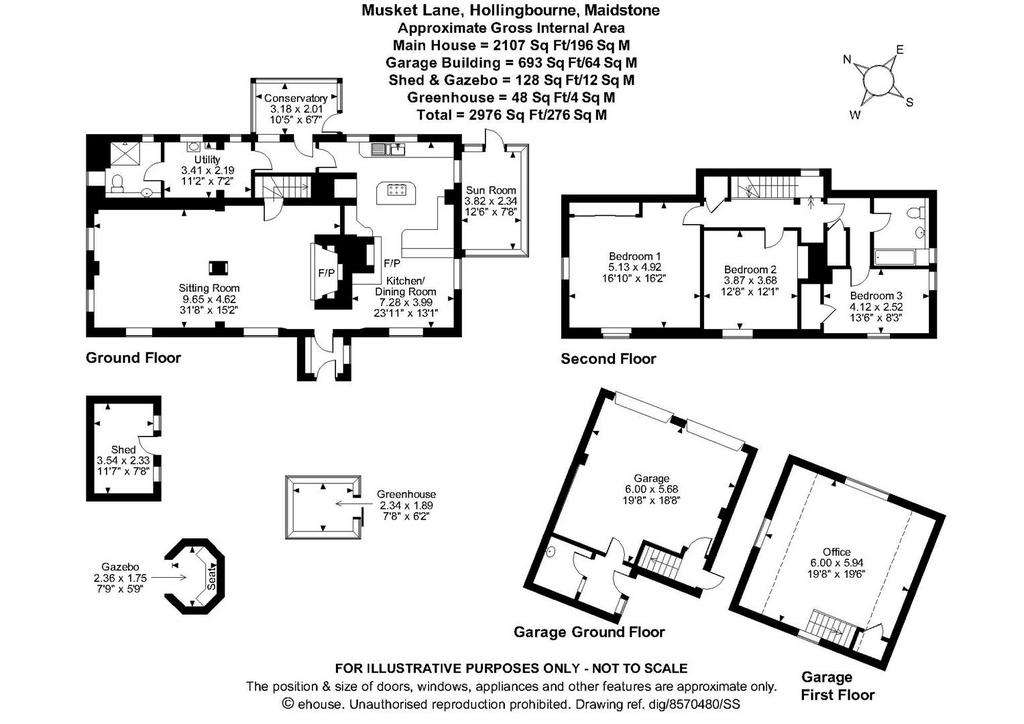3 bedroom detached house for sale
Hollingbourne, Maidstonedetached house
bedrooms

Property photos




+23
Property description
A beautiful Grade II listed detached house with large detached double garage which includes an office above, set within a plot of over a quarter of an acre in the desirable location of Musket Lane in Hollingbourne.
The property is brimming with character including period beams throughout, varying floor levels and ceiling heights. The ground floor comprises entrance porch, large sitting room with impressive half inglenook fireplace which houses a gas fire (not currently in use), and attractive brick columns, a kitchen/diner, a conservatory to rear, a utility room, and a downstairs shower room. Upstairs, there is an impressively large principal bedroom with vaulted ceiling, two further double bedrooms and a family bathroom.
The double garage at the bottom of the garden is approached by a large gated driveway, providing ample parking for 4+ vehicles. Internally, there is a toilet and wash facilities to the ground floor, whilst the first floor benefits from a large office space which has the potential to be turned into an annexe or a separate dwelling in its own right, subject to planning.
The plot spans just over a quarter of an acre in all, and includes a lawn that wraps around the property, well established shrub borders, patio, pathways, an old well, sun room, gazebo, shed and greenhouse. EPC: Exempt. Council Tax Band: G.
Location -
The popular village of Hollingbourne is served by a general store with coffee shop, a few popular pubs and restaurants, a hairdresser, osteopath, primary school, parish church and local parks/walks through the countryside. There is a London line station in the village with free parking, travelling direct to Victoria and Blackfriars, and two stops to Maidstone, the county town of Kent, which is approx. 6-miles distance.
Ground Floor: -
Large Sitting Room -
Kitchen/ Dining Room -
Garden Room -
Utility Room -
Shower Room -
First Floor: -
Bedroom 1 -
Bedroom 2 -
Bedroom 3 -
Family Bathroom -
Externally -
Detached Double Garage: -
Cloakroom -
Office -
Gardens -
Viewings - Strictly by arrangement with the Agent's Bearsted Office: 132 Ashford Road, Bearsted, Maidstone, Kent ME14 4LX. [use Contact Agent Button].
The property is brimming with character including period beams throughout, varying floor levels and ceiling heights. The ground floor comprises entrance porch, large sitting room with impressive half inglenook fireplace which houses a gas fire (not currently in use), and attractive brick columns, a kitchen/diner, a conservatory to rear, a utility room, and a downstairs shower room. Upstairs, there is an impressively large principal bedroom with vaulted ceiling, two further double bedrooms and a family bathroom.
The double garage at the bottom of the garden is approached by a large gated driveway, providing ample parking for 4+ vehicles. Internally, there is a toilet and wash facilities to the ground floor, whilst the first floor benefits from a large office space which has the potential to be turned into an annexe or a separate dwelling in its own right, subject to planning.
The plot spans just over a quarter of an acre in all, and includes a lawn that wraps around the property, well established shrub borders, patio, pathways, an old well, sun room, gazebo, shed and greenhouse. EPC: Exempt. Council Tax Band: G.
Location -
The popular village of Hollingbourne is served by a general store with coffee shop, a few popular pubs and restaurants, a hairdresser, osteopath, primary school, parish church and local parks/walks through the countryside. There is a London line station in the village with free parking, travelling direct to Victoria and Blackfriars, and two stops to Maidstone, the county town of Kent, which is approx. 6-miles distance.
Ground Floor: -
Large Sitting Room -
Kitchen/ Dining Room -
Garden Room -
Utility Room -
Shower Room -
First Floor: -
Bedroom 1 -
Bedroom 2 -
Bedroom 3 -
Family Bathroom -
Externally -
Detached Double Garage: -
Cloakroom -
Office -
Gardens -
Viewings - Strictly by arrangement with the Agent's Bearsted Office: 132 Ashford Road, Bearsted, Maidstone, Kent ME14 4LX. [use Contact Agent Button].
Interested in this property?
Council tax
First listed
Over a month agoHollingbourne, Maidstone
Marketed by
Page & Wells - Bearsted 132 Ashford Road Maidstone ME14 4LXPlacebuzz mortgage repayment calculator
Monthly repayment
The Est. Mortgage is for a 25 years repayment mortgage based on a 10% deposit and a 5.5% annual interest. It is only intended as a guide. Make sure you obtain accurate figures from your lender before committing to any mortgage. Your home may be repossessed if you do not keep up repayments on a mortgage.
Hollingbourne, Maidstone - Streetview
DISCLAIMER: Property descriptions and related information displayed on this page are marketing materials provided by Page & Wells - Bearsted. Placebuzz does not warrant or accept any responsibility for the accuracy or completeness of the property descriptions or related information provided here and they do not constitute property particulars. Please contact Page & Wells - Bearsted for full details and further information.



























